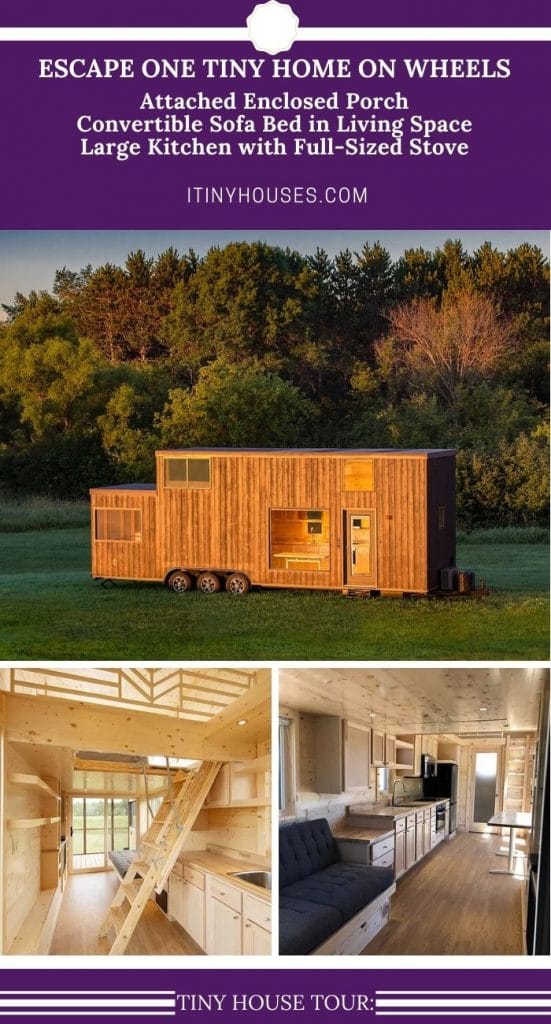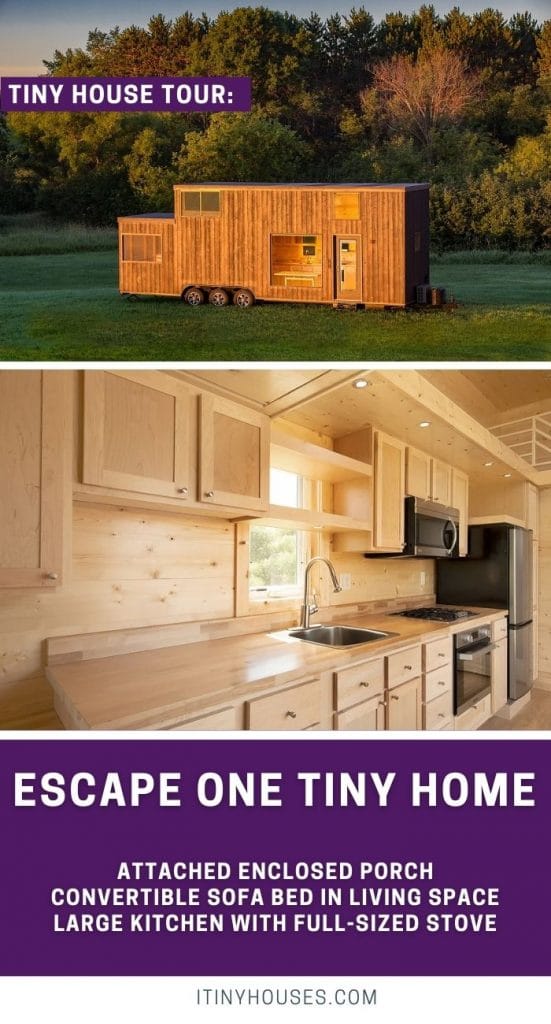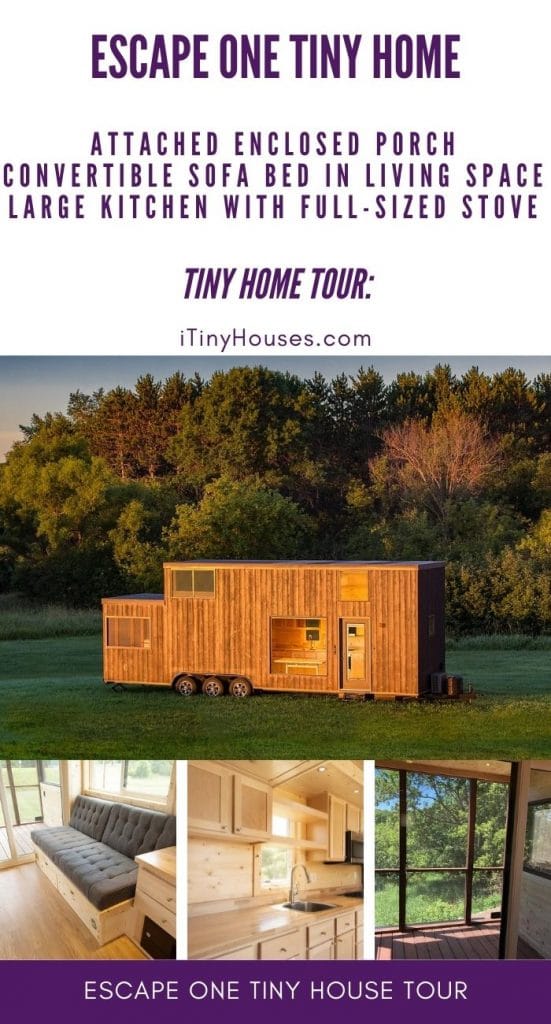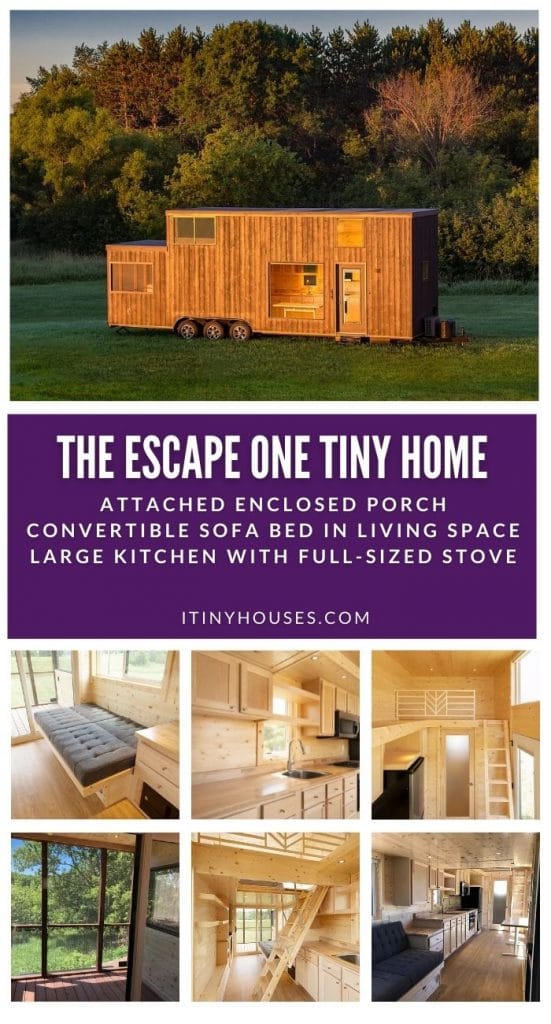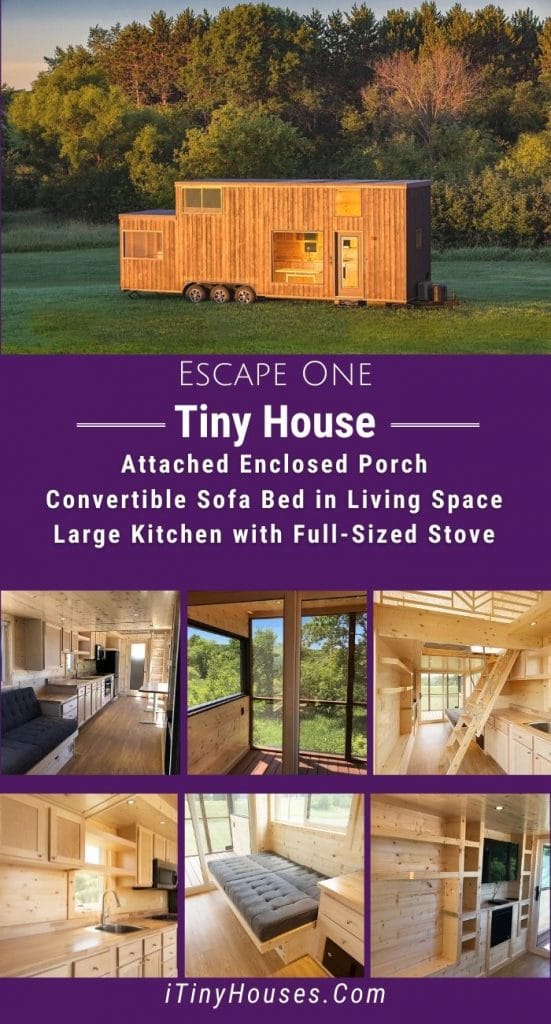Whether it is a new family home or a zen oasis you desire, Escape Travel RV and Tiny Homes have incredible choices, including the stunning Escape One. This tiny home on wheels includes two sizable loft spaces, a full kitchen, living space, and an enclosed porch.
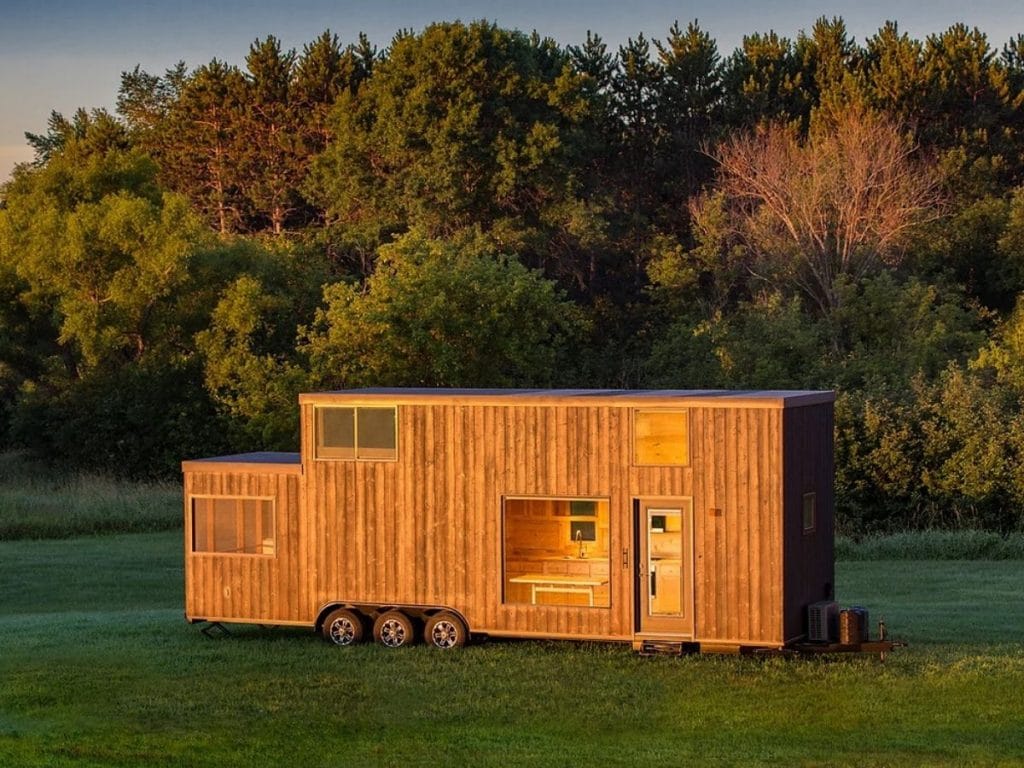
Starting at $58,322, the Escape model includes a few variations including the one above with a lovely large porch. Financing is available for this unit for payments as low as $315 per month. This is one tiny home manufacturer that values quality and wants to make that accessible to as many as possible.
This model measures 25′ long, 8.5′ wide, and 13.6′ tall. With 276 square feet, it’s a sizable home that easily accommodates a family.
Modeled after the Japanese Shou Sugi Ban, the interior is open, airy, and feels natural and yes, zenlike. A perfect home that just needs your finishing touches.
The natural wood interior is everywhere from floor to ceiling and everything in between. A basic and customizable design makes it ideal for those who prefer classic and timeless looks, or those who want something that feels light, open, and airy.
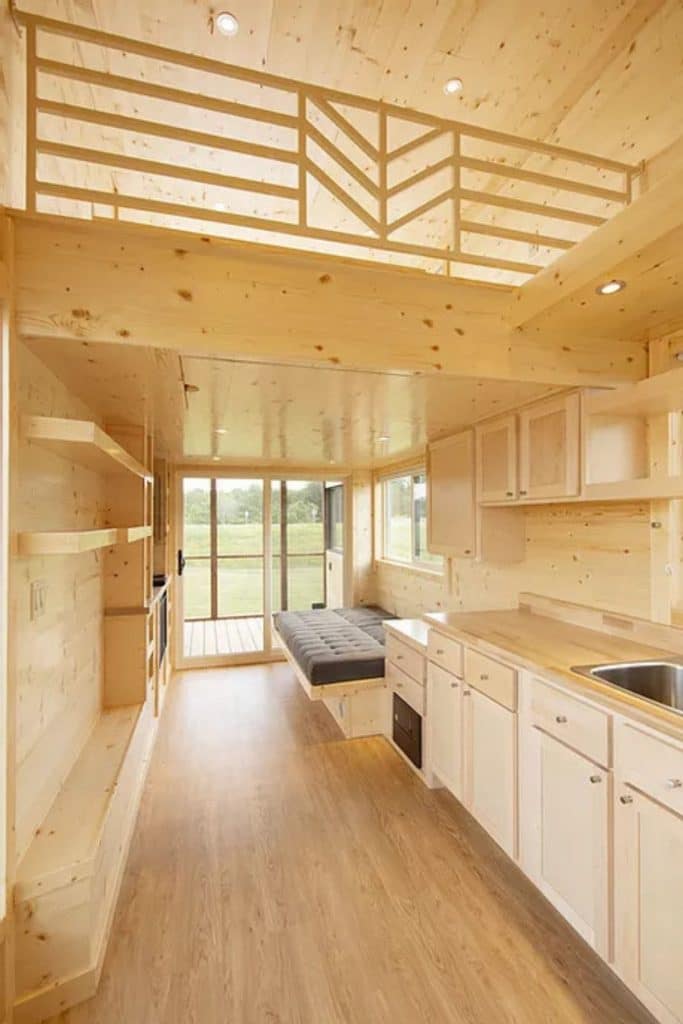
The Escape One has two loft spaces. One is above the living room space and partially over the kitchen. This would be the master loft and easily fits a queen bed with the potential for a king-sized bed. The drop-down ladder is similar to attic stairs in traditional homes. It pulls down when needed, but easily slides up and out of the way.
The image below also show part of the kitchen and living space. On the right is the large kitchen counter which we will look at more closely later. To the left is an open wall with some shelves that lead into the entertainment center. Ideal for storage or decor, these match the theme of the home wonderfully.
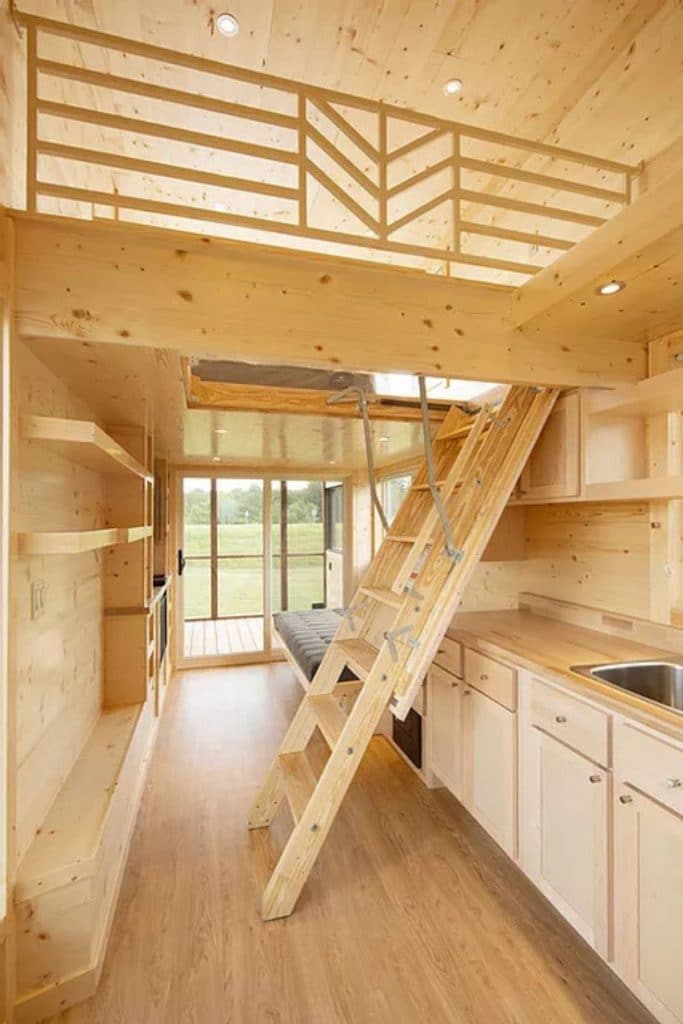
In this built-in entertainment center, you have open shelving on both sides of the fireplace and television. Longer shelves and large open space allow for more storage or different additions like gaming systems or even a work space if needed.
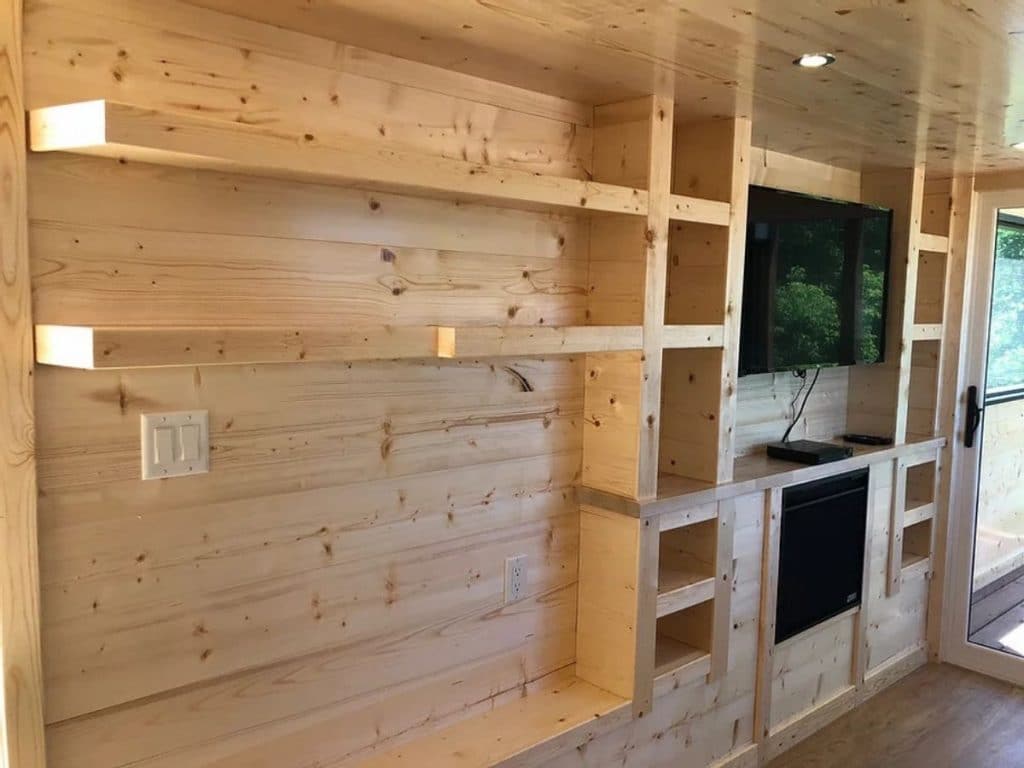
Past the kitchen counter is the living space. On one wall is the entertainment center shown above, while the other side of the room has this dual bench seat and pull-down bed. As you can see, there are also drawers beneath the seat and beside for even more storage.
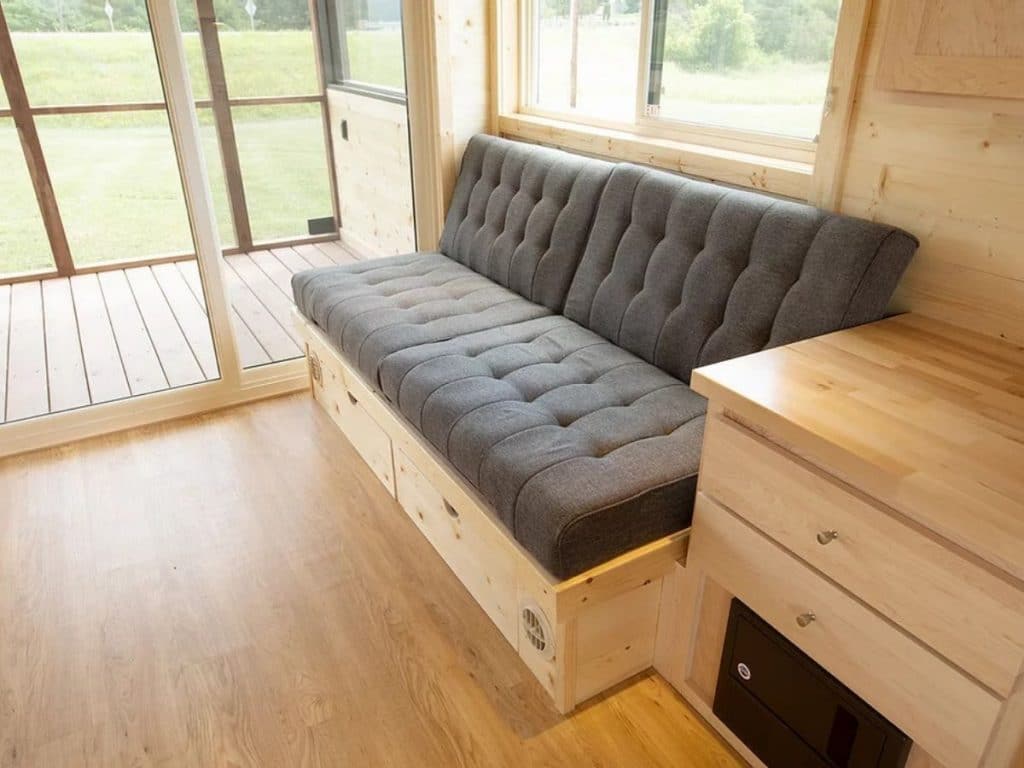
And this shows you the sofa bed pulled down. Add a sheet, pillow, and blankets and you have the perfect bed for kids or guests. You could also use this as a wider sofa for relaxation in front of the television.
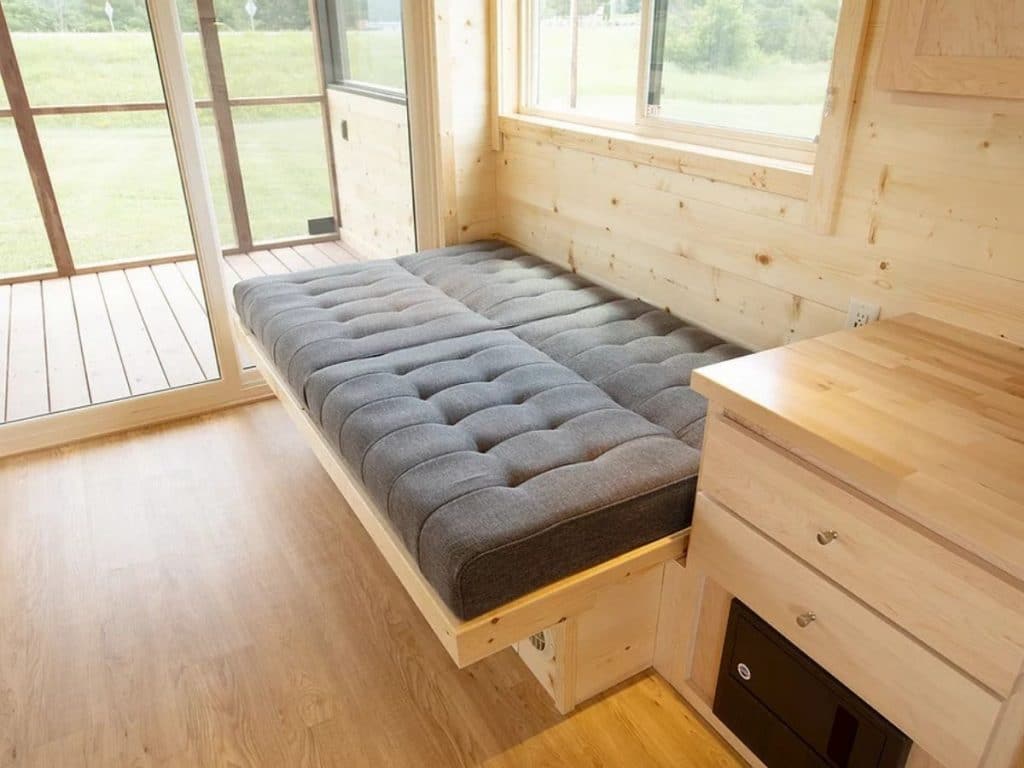
On the very end of the Escape One is the enclosed porch area. With a sliding door separating from the rest of the home, it really is like a porch, but may also be referred to as a four-seasons room, or some states call it a different name. In Michigan, it would be called a “Michigan room”.
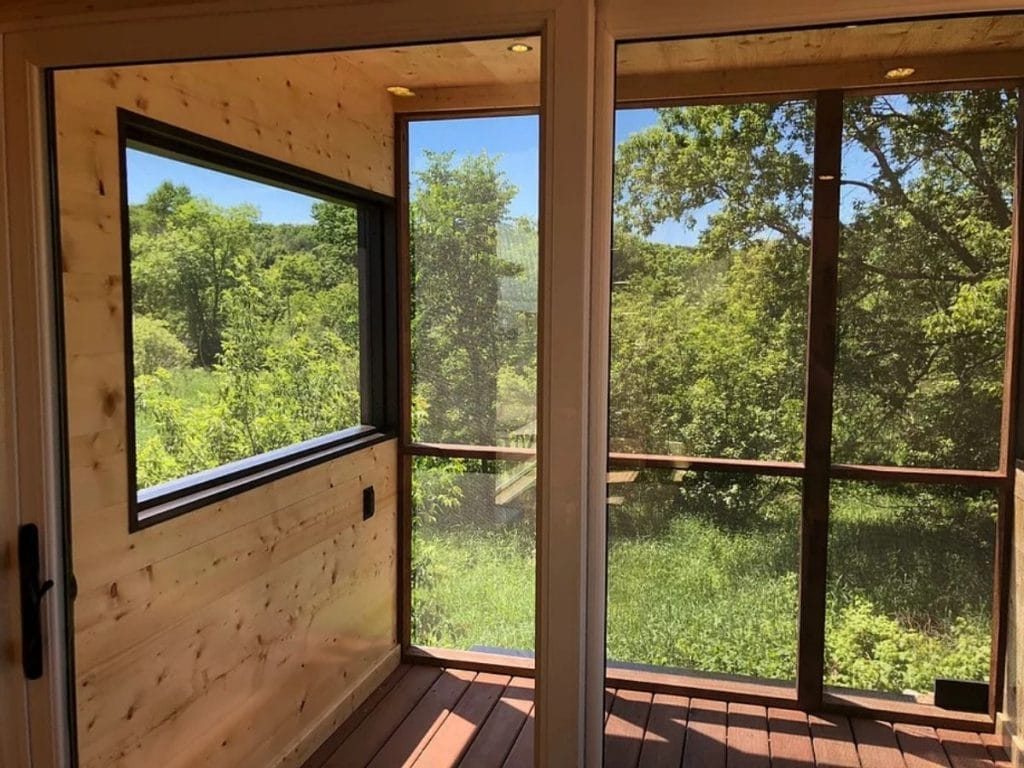
Another look gives you a better idea of the size of the space. I love the fact that there are windows all around the space.
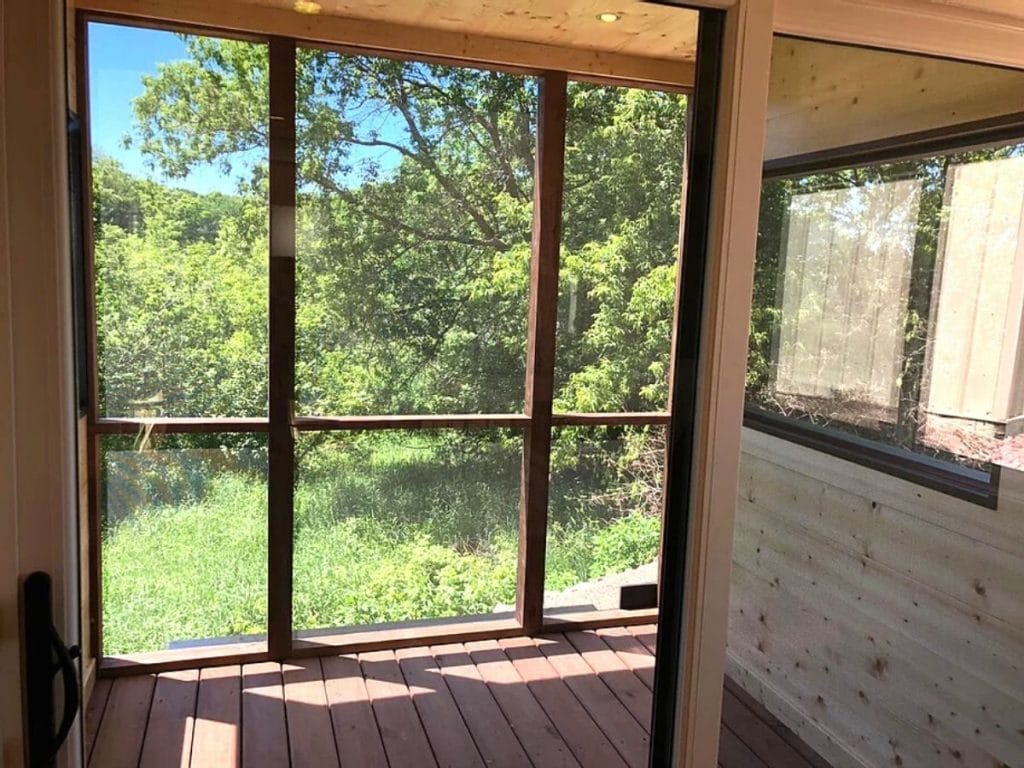
On the right side you have a large picture window that adds tons of light and beautiful views.
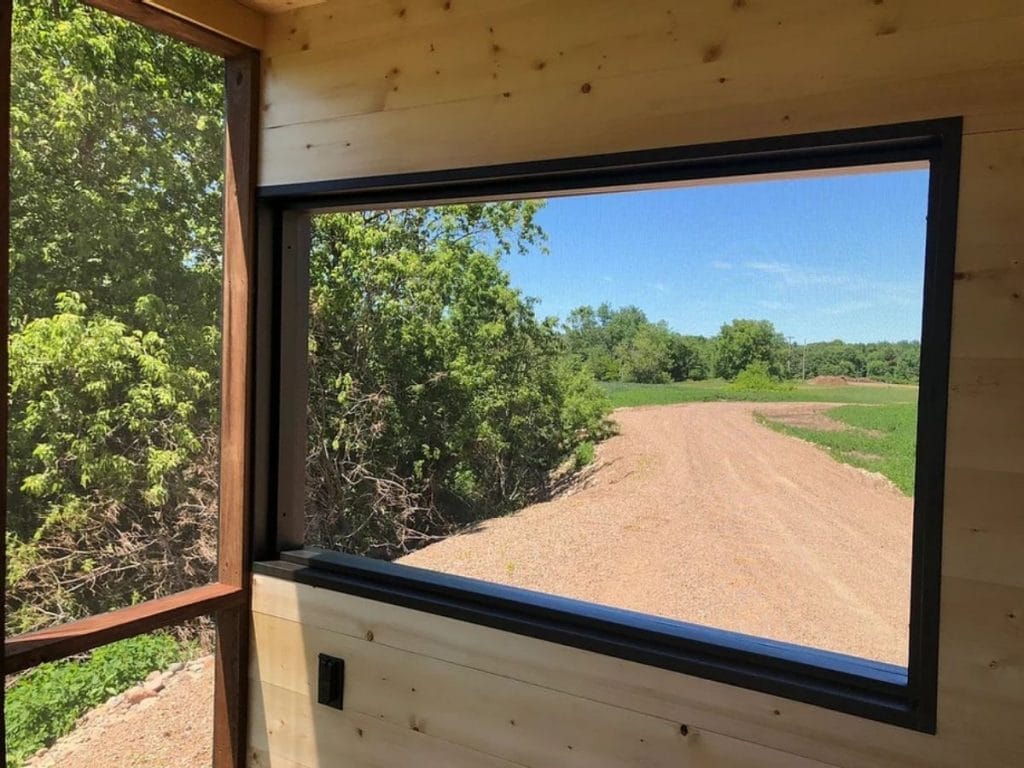
The far end of the home and end wall of the porch is a floor-to-ceiling screened window situation that allows in a fresh breeze or just gorgeous sunlight when wanted.
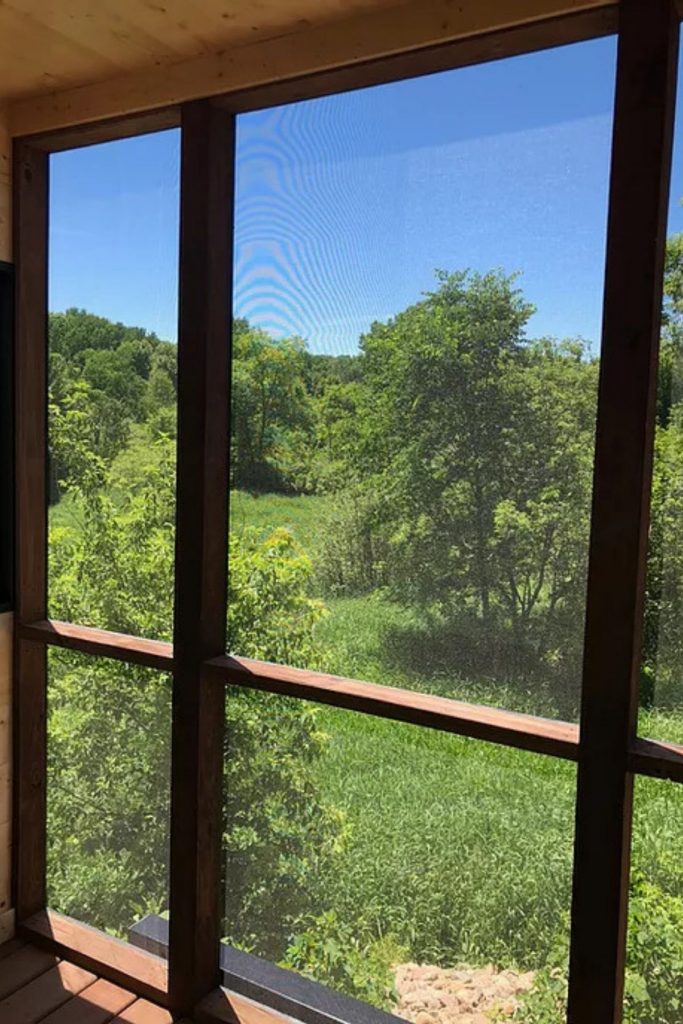
I can imagine a few chairs or even a hammock in here for a nice long afternoon nap in the sun.
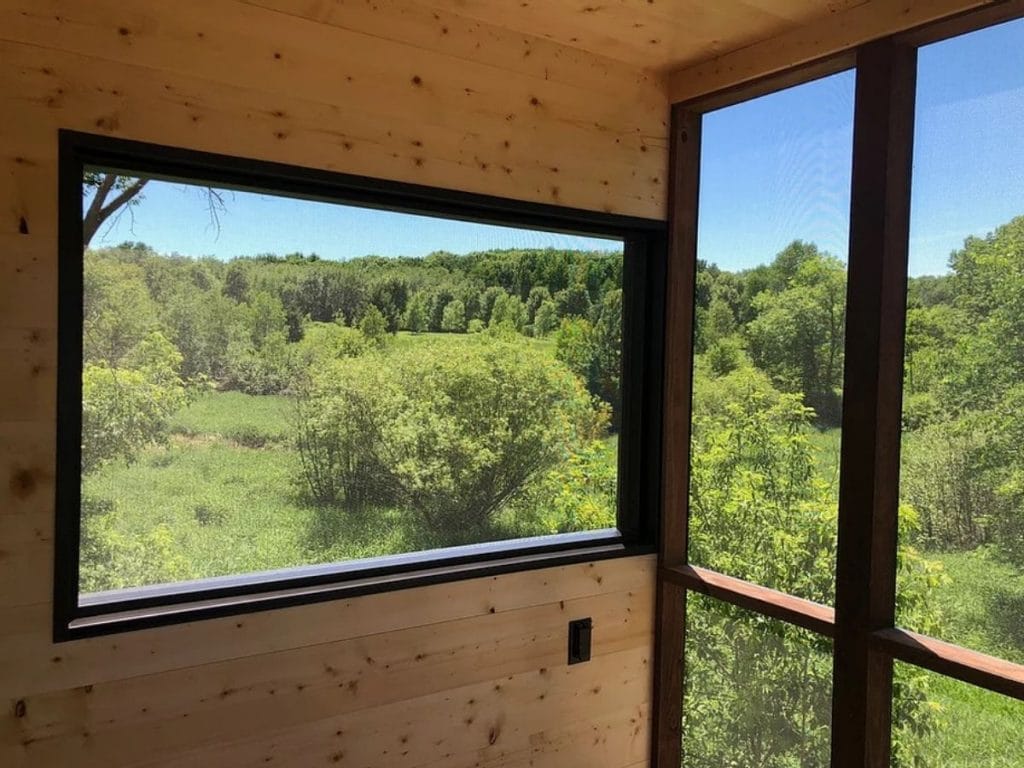
Looking back toward the main part of the home you can get a better look at the overall layout and kitchen. I love that this home includes full-sized kitchen appliances. A stainless steel gas cooktop with oven below, microwave above, and a large black refrigerator make it ideal for a family home.
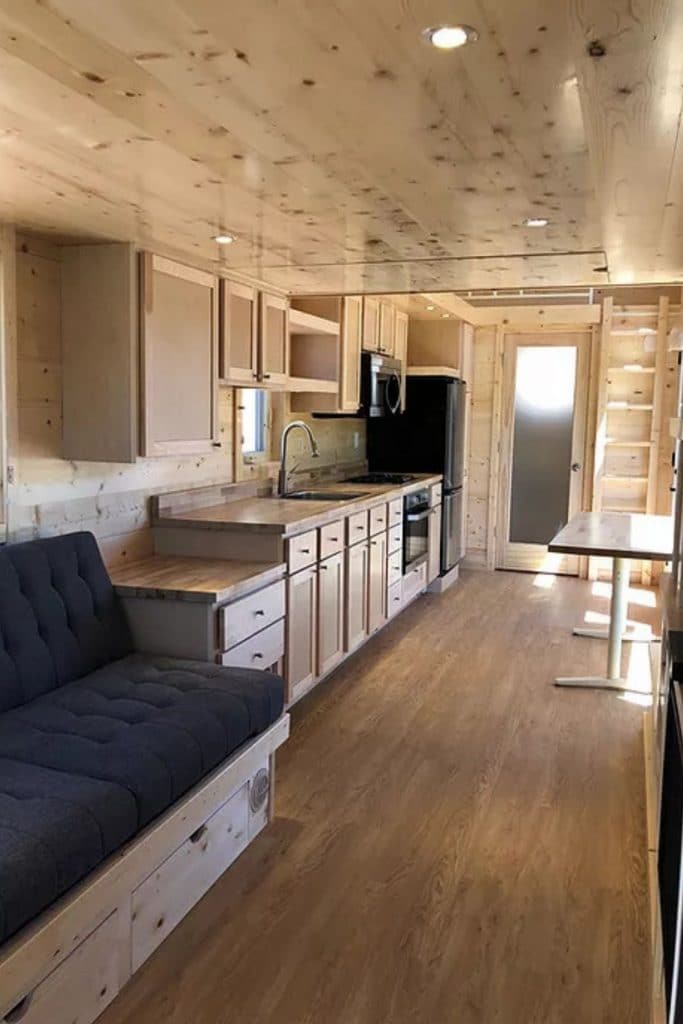
You will love the amount of storage in this home, especially in the kitchen. Cabinets and drawers are above and below the kitchen counter, with even more storage above on a little “walkway” between the lofts. Plus a special shelf just above the refrigerator too!
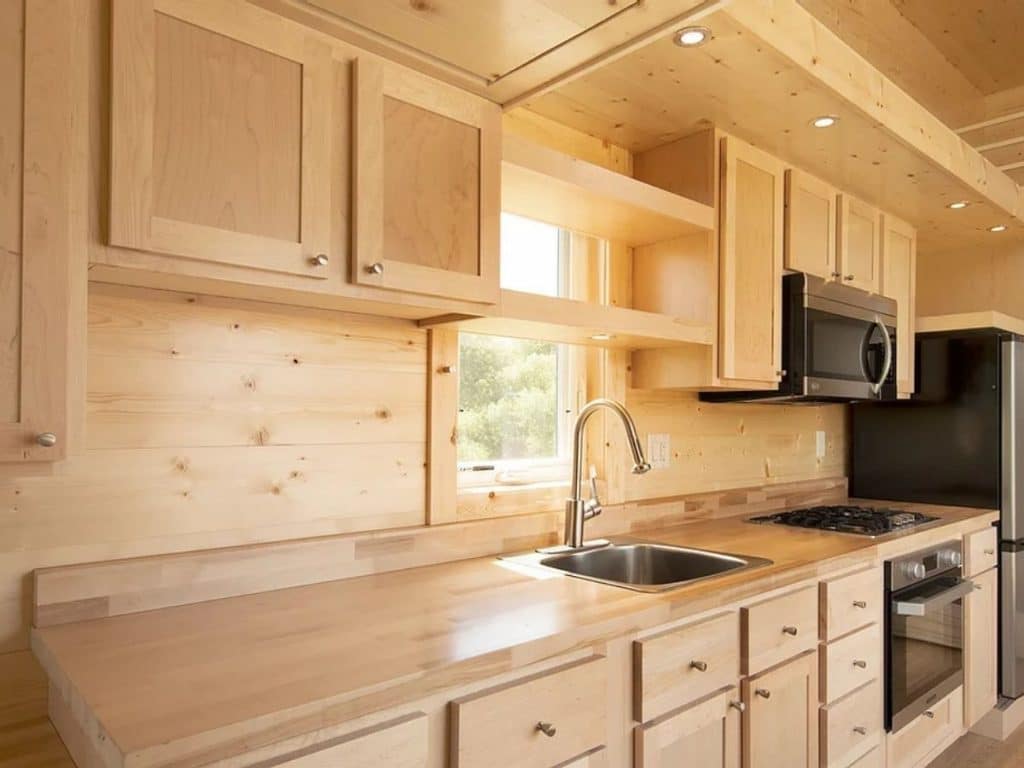
The second smaller loft is easy to access with a simple wooden ladder and sits just above the bathroom. While the bathroom didn’t have pictures to show, it consists of a classic shower stall, slimline sink, and a traditional flush toilet. Of course, if you check out the video below you can see inside the bathroom for yourself!
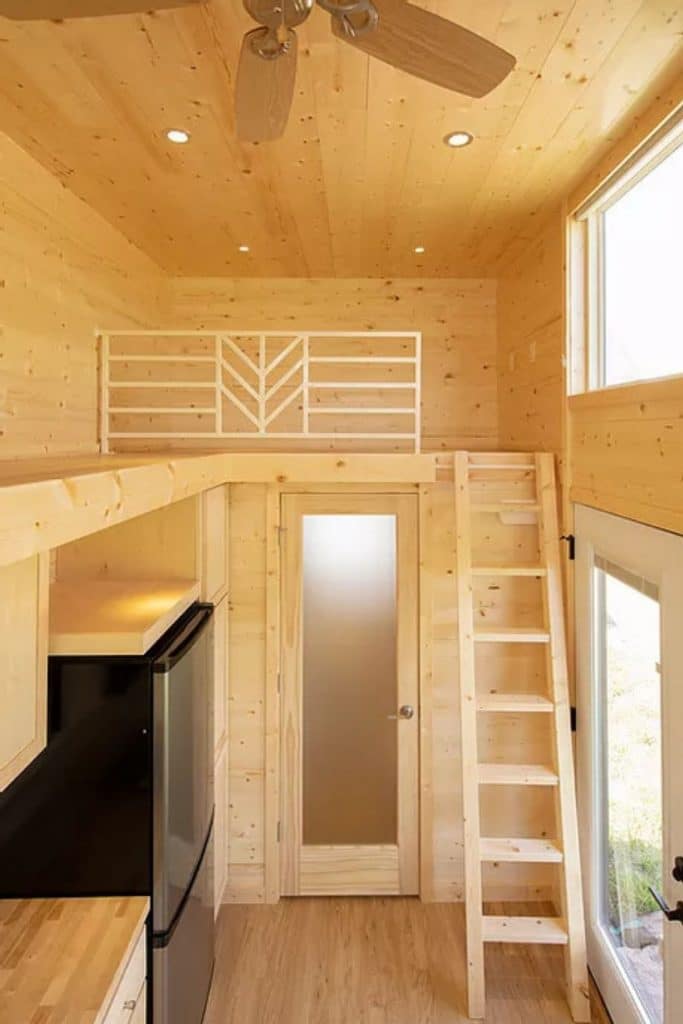
Our last image is a great shot that looks out over the entire top half of the home. It allows you to see the window shelf for dining or work, the kitchen from overhead, more of the walkway above the kitchen, and the size of the larger master loft.
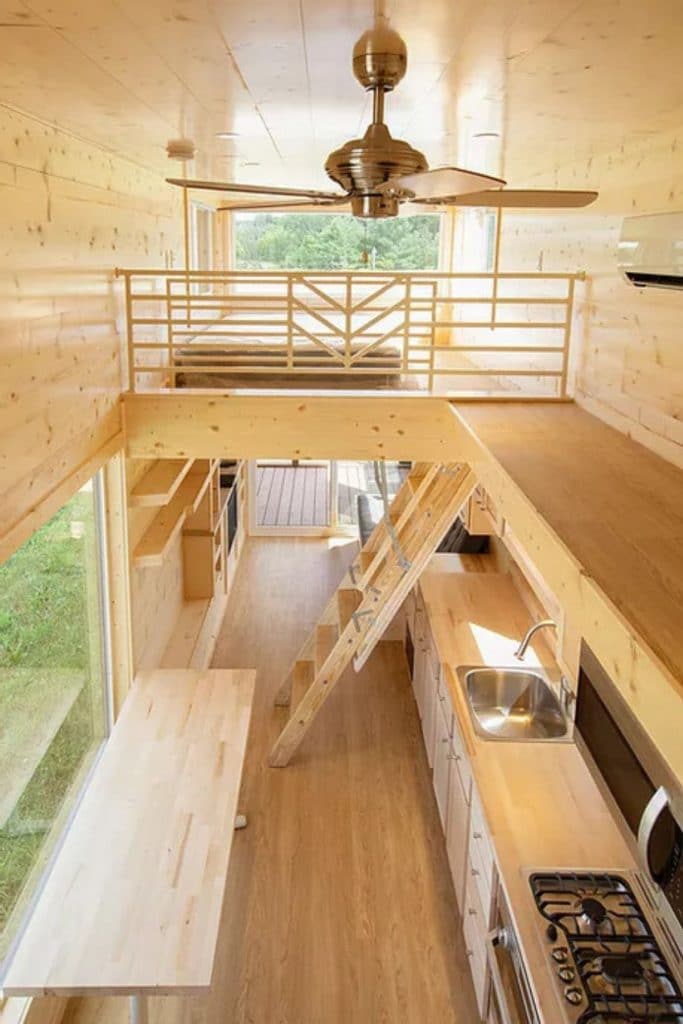
For a closer look at this unit, check out the video tour below. This includes a look at the loft spaces as well as inside the bathroom.
If you are interested in the Escape One model or to learn more about other models offered, check out the Escape Traveler website. You can also find them on Facebook, and YouTube. Make sure you let them know that iTinyHouses.com sent you.

