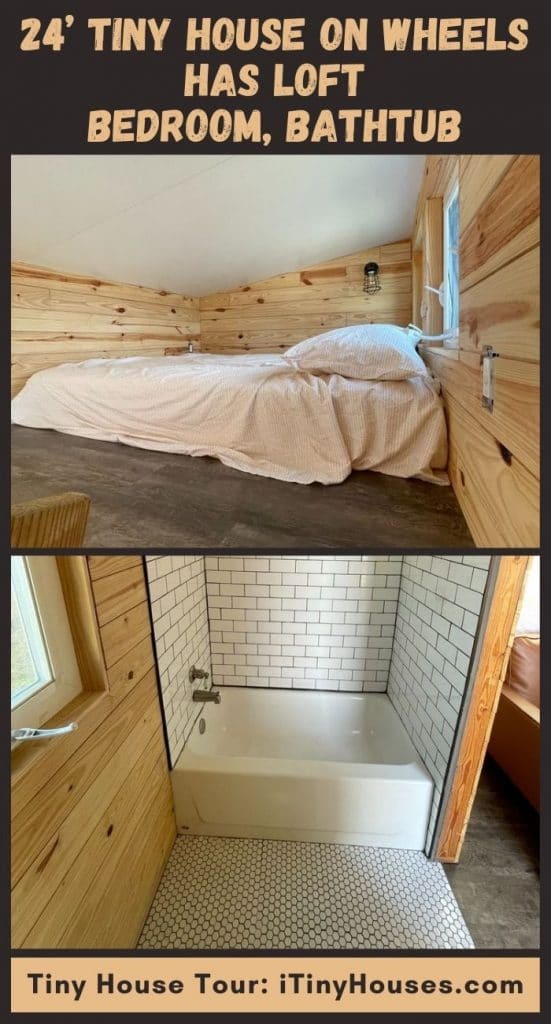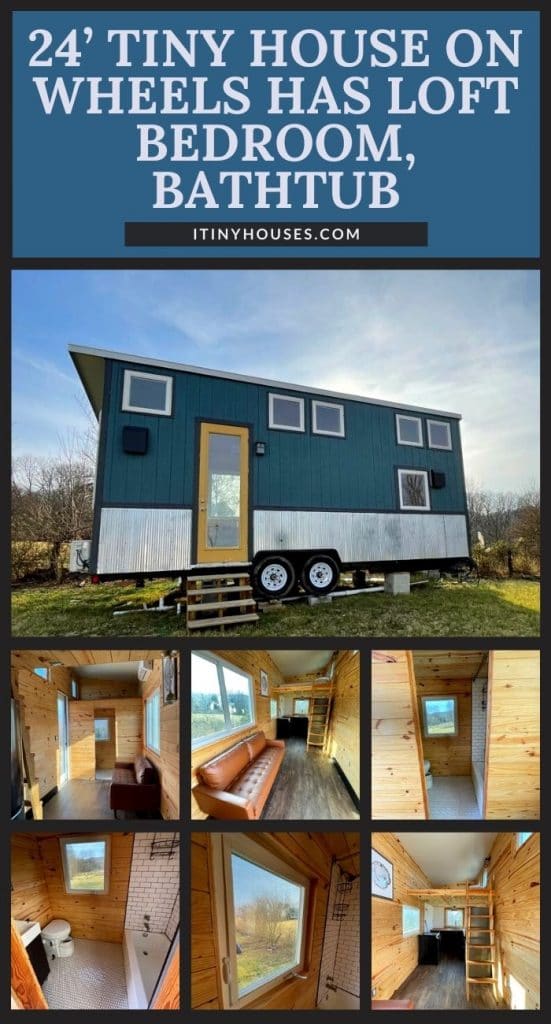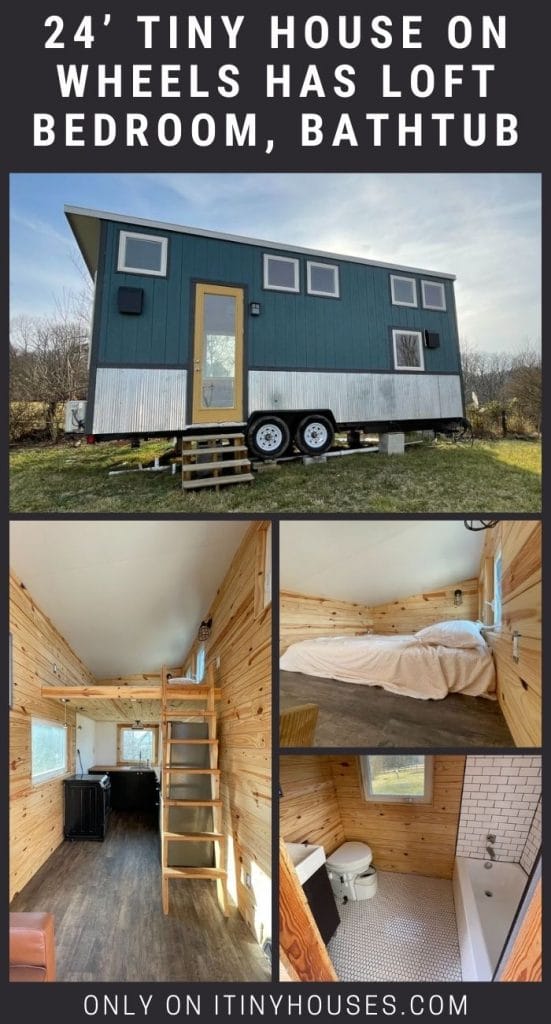On your hunt for a tiny house on wheels, you might have come across a wide variety of offerings. Some of them might be turnkey ready but might be priced higher, while others may still need a bit of work and might be priced affordably. If the latter is what you’re looking for, this 24’ tiny house on wheels might do the trick.
If you have some experience dealing with tiny homes, or are just casually into DIY projects, this tiny home might be perfect for you. It is priced just right, and with just a teeny bit of effort, you can easily make it your space.
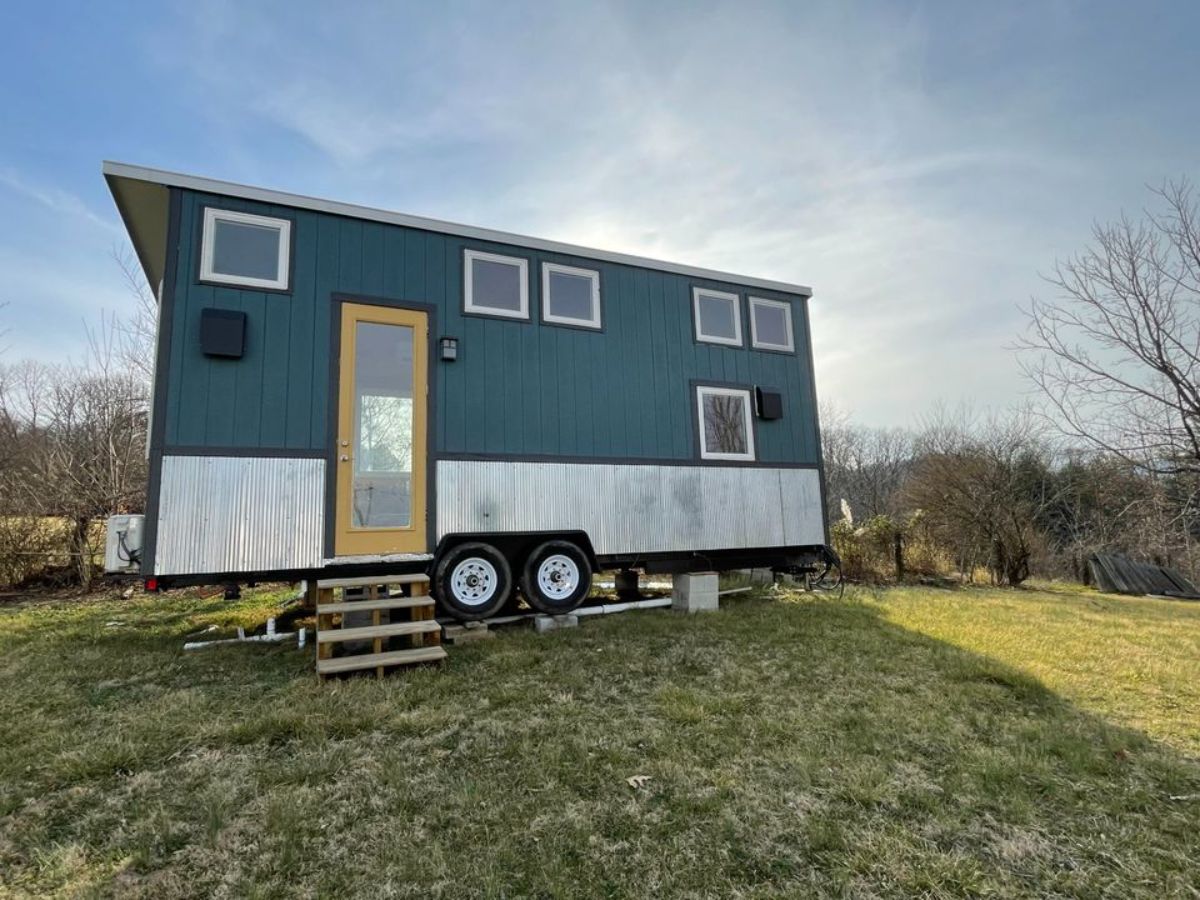
Scroll down and keep reading to take a quick look into everything it packs into the deal.
Tiny Home Size
- 24’ long
- 7.5’ wide
- 13.6’ high
Tiny Home Price
$36,000, located in Asheville, North Carolina.
Tiny Home Features
- Pine shiplap walls adorn the interior of this 24’ tiny house on wheels, lending it that classic, no-fail aesthetic.
- The living room has a comfortable couch and still leaves enough space to accommodate any other storage unit or a coffee table.
- Towards the right is the kitchen, which has a full refrigerator, a propane range and oven, and a standard sink in addition to the countertop space.
- Over the kitchen is the master loft, which can accommodate a queen bed, and is accessible through the ladder.
- Towards the left of the living room is the bathroom, which has a bathtub, a shower, a composting toilet, and a little sink with a vanity.
- Above the bathroom area is the guest loft, which can double up as a storage area or excellent to set up a little workspace or office.
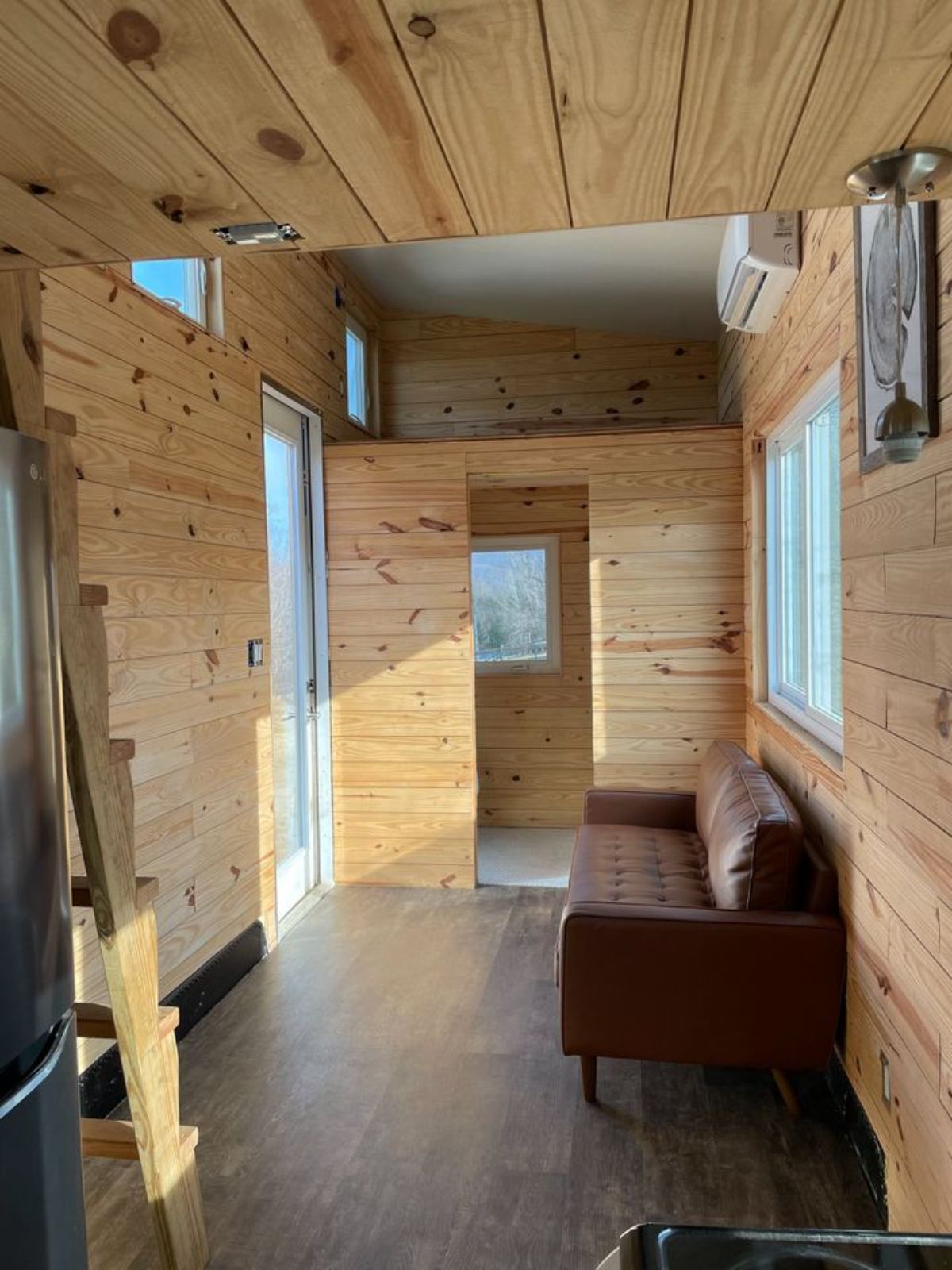
The pale blue exterior and the classic structure lend this tiny house on wheels an inviting vibe, and if that wasn’t enough, the interiors are done up pretty decently too. The pine shiplap walls lend the house a cozy feeling that makes you feel right at home!
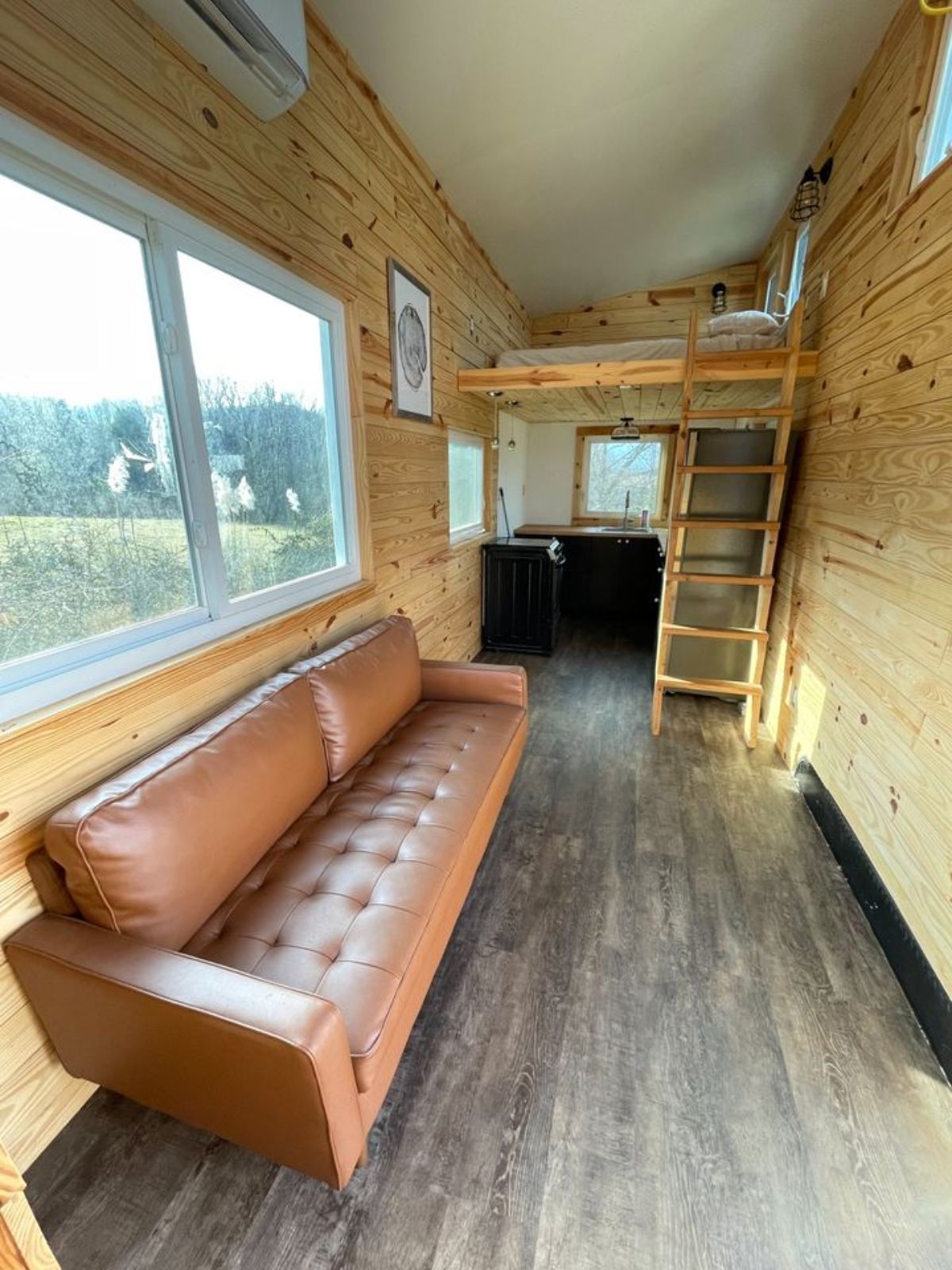
The living area has a simple couch, but there is so much potential for more add-ons to make it more beautiful and functional. You can add a little coffee table or side table, or bring in a unit for storage space- it all depends on what you want.
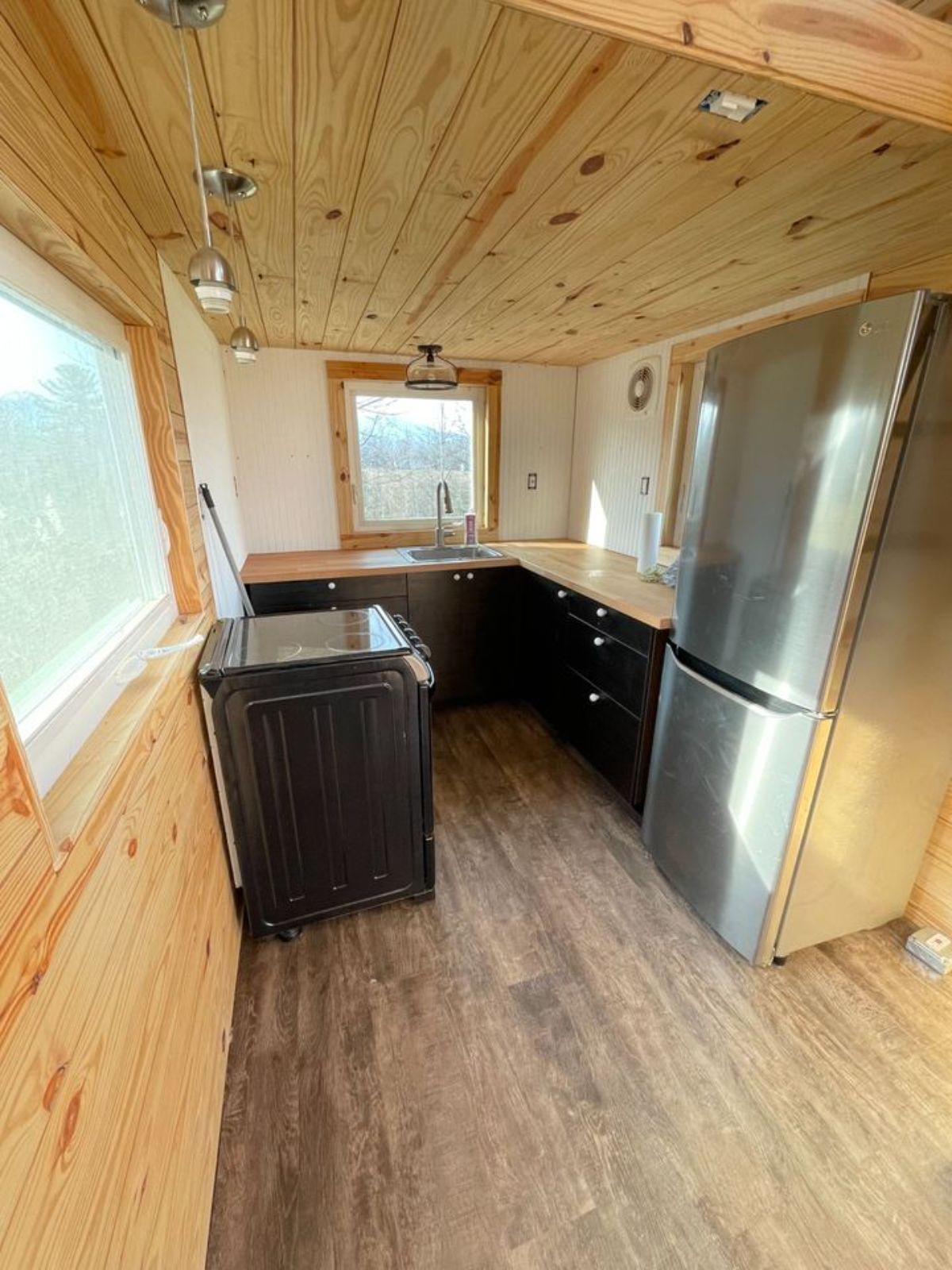
Up ahead is the kitchen, which has a full refrigerator, a standard sink, a propane range and oven, and a butcher top style countertop. The beautiful black kitchen cabinets are from IKEA, and with two windows to brighten up the kitchen, you’ll be preparing your favorite meals easily!
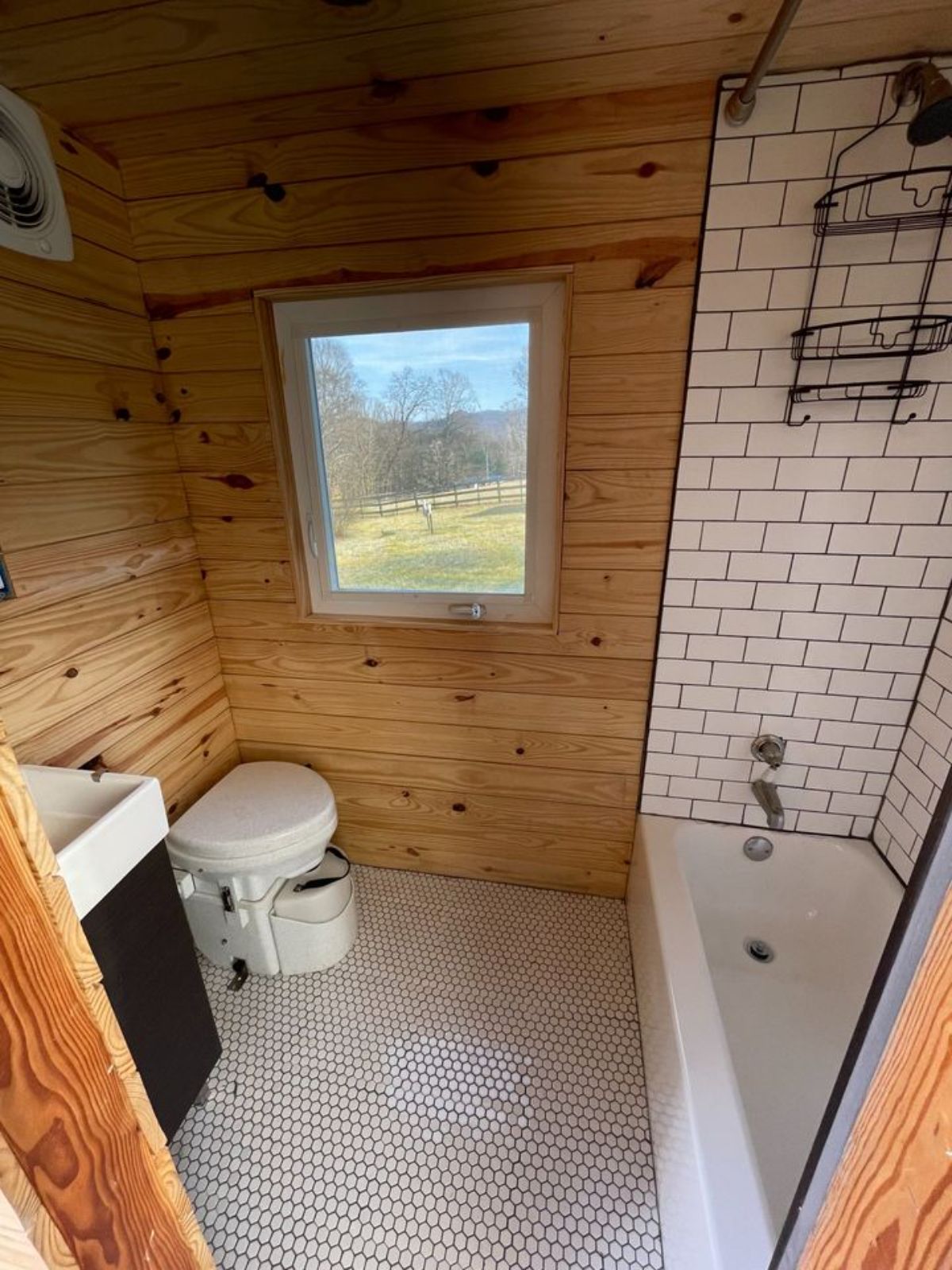
The bathroom space is wonderfully designed too- it is a tiled bathroom with a flexible grout and is complete with a standard shower and bathtub, a Nature’s Head composting toilet, and a little sink with vanity for storage.
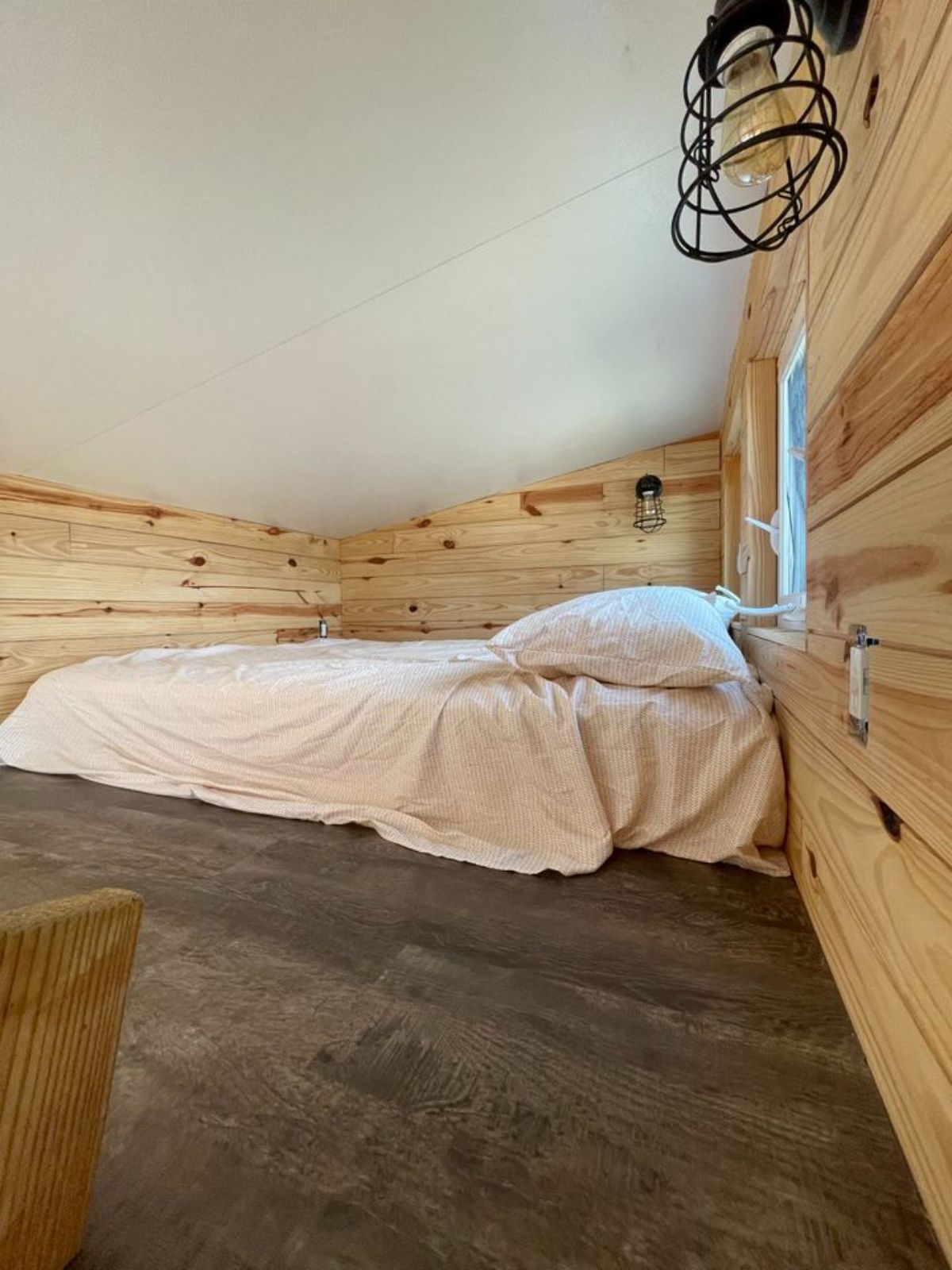
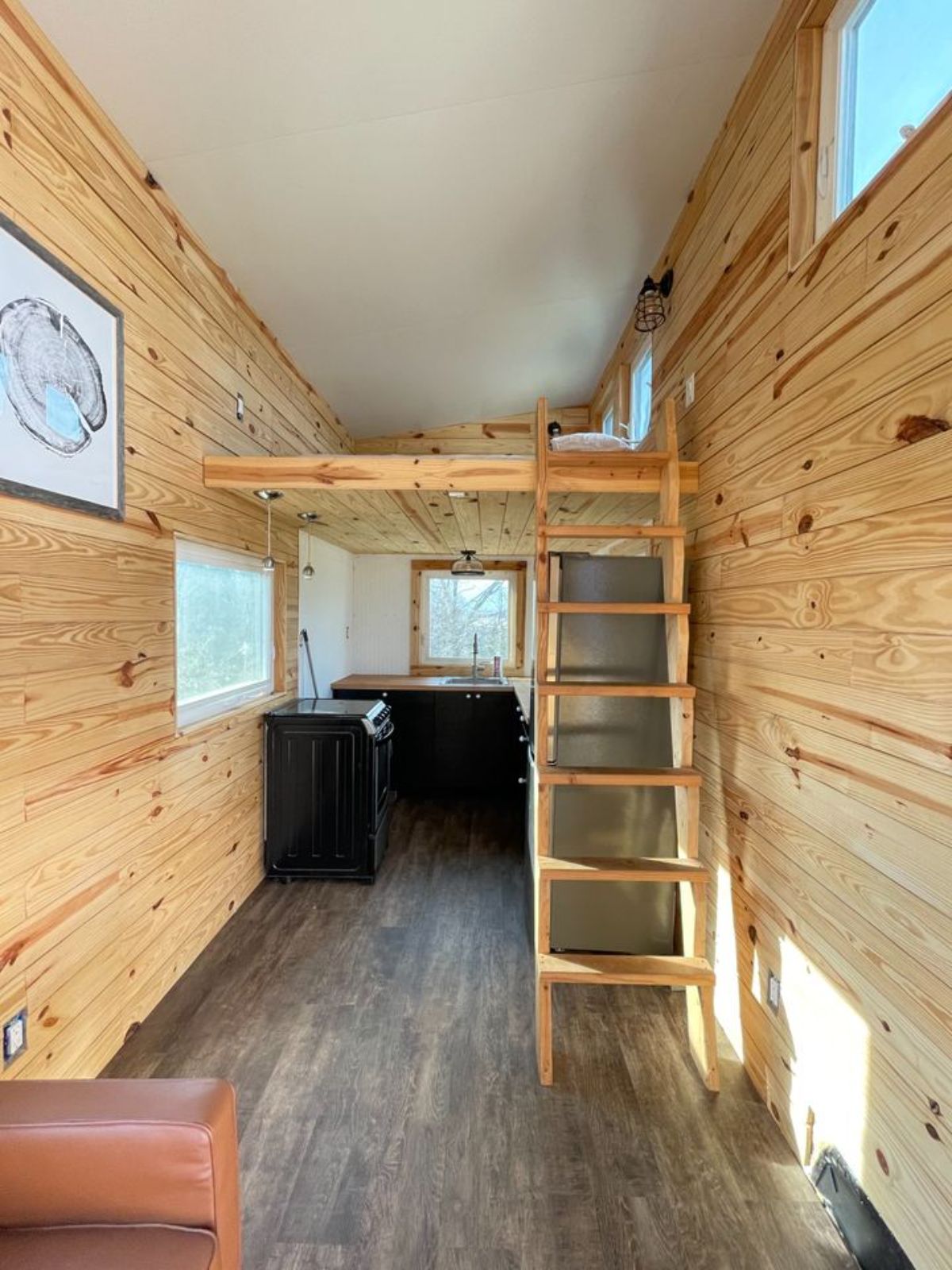
The fantastic part about this 24’ tiny house is the fact that it has two lofts- the larger master loft that is above the kitchen, and the guest loft which is over the bathroom space. Both of these are accessible through the ladder, and can both accommodate a queen bed. Thanks to the windows in each of the lofts, and the impressive ceiling height, you won’t feel cramped in the bedrooms at all.
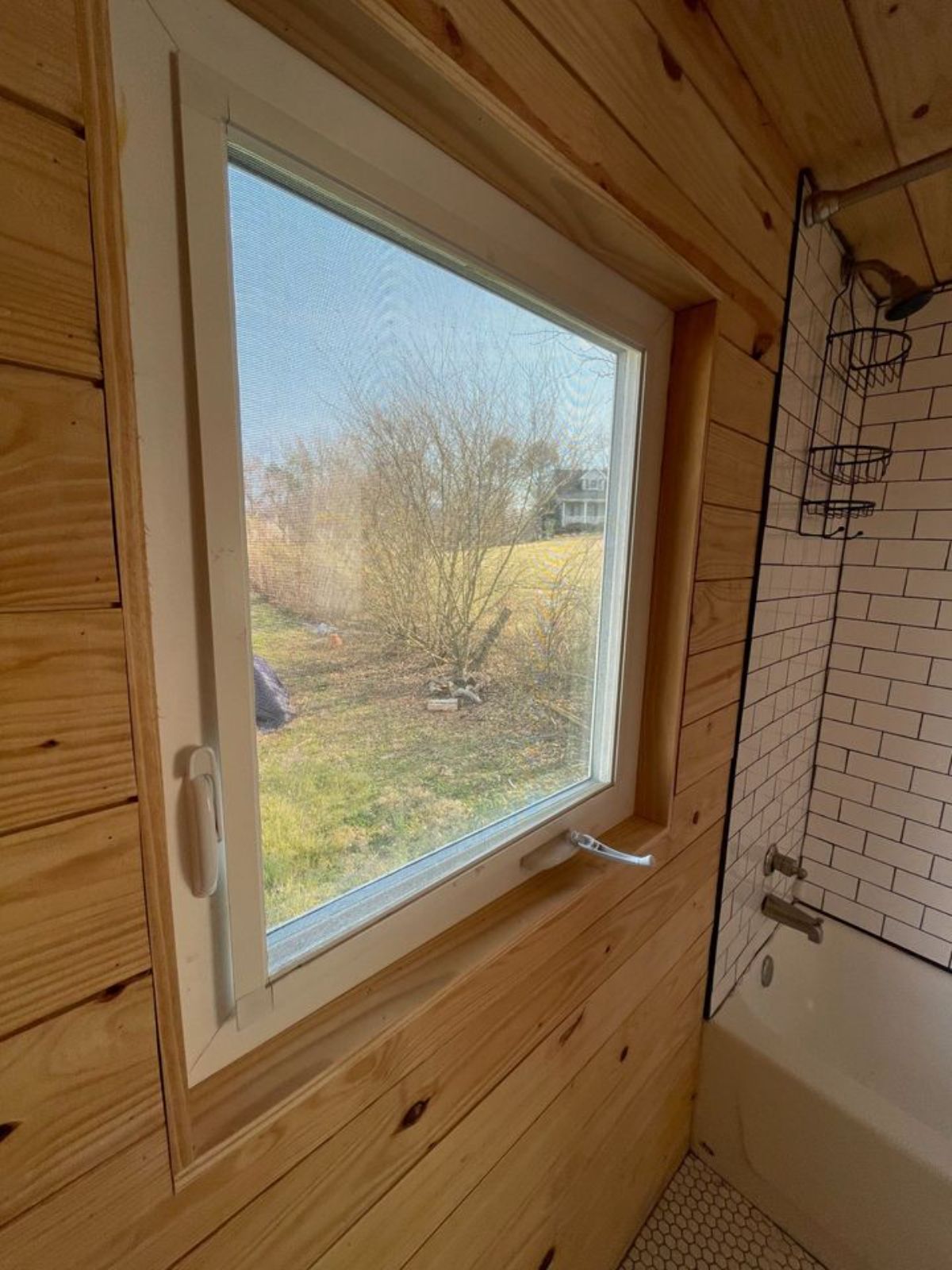
There are just a few tweaks and modifications this tiny house needs- an additional coat of paint, light switches that need to be screwed on, cosmetic boards that need to be added to the front of the house, and a bathroom door that needs to be added.
Looking for some more tiny houses worth investing in? Here is a quick list of some of the best ones available out there.
- Modern 24’ Tiny House on Wheels Has Stunning Interiors
- 24’ Tiny House Has Smart Organization, Exudes Elegance
- Budget-Friendly Tiny House on Wheels is Perfect For a Travel Buff
For more information about this 24’ tiny house, check out the complete listing in the Tiny House Marketplace. Make sure that you let them know that iTinyHouses.com sent you their way.

