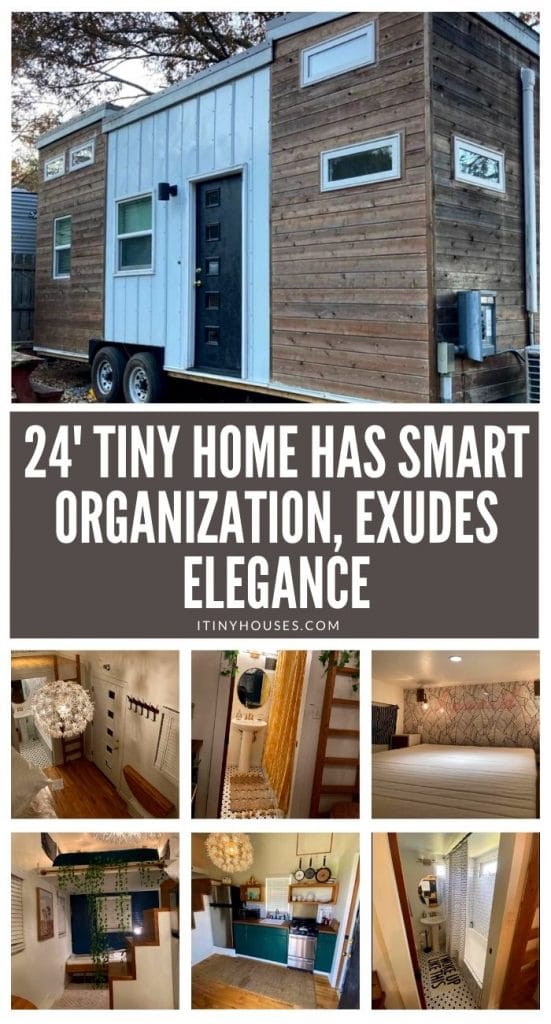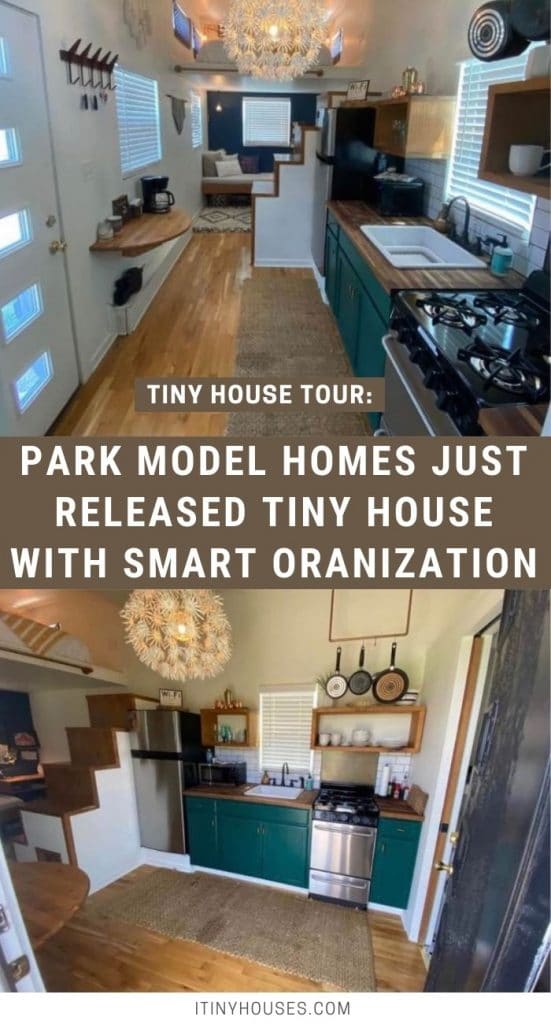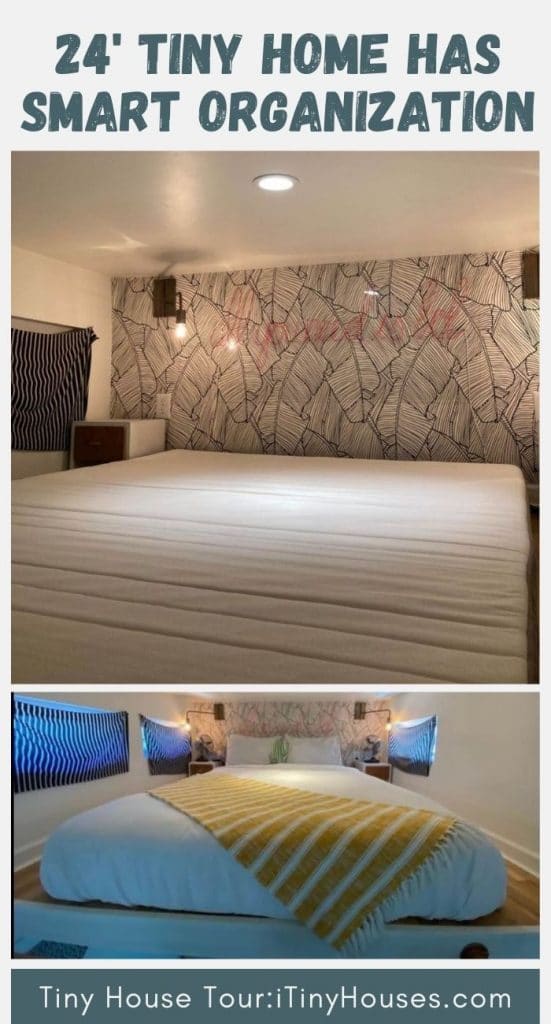Whether you want to invest in a tiny home and turn it into an Airbnb or just want extra space for you to work when you’re in Georgia State’s capital, this double-lofted 24′ tiny home is definitely worth checking out!
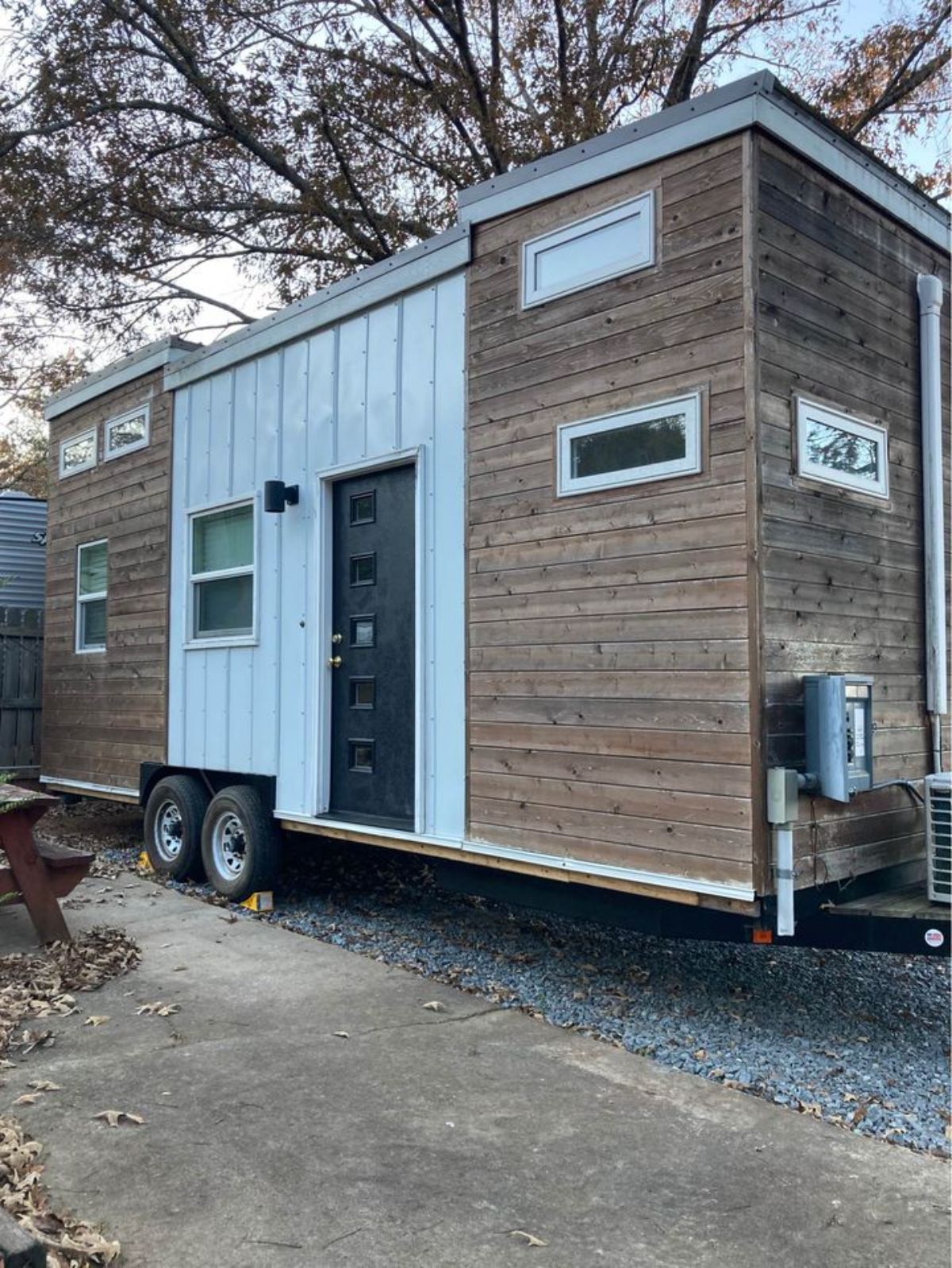
Tiny Home Size
- 24 ft long
- 8 ft wide
Tiny Home Price
$72,000 located in Atlanta, Georgia.
Tiny Home Features
- Go green! From the A/C and Fridge to Lighting and Appliances, this tiny home only runs on electricity, except for the gas stove which utilizes the propane tank.
- A full bathroom shower/tub with a washer/dryer combo means you’ll never feel like you’re in a confined space.
- Two lofts that are spacious enough and so beautifully built, it’s almost like a luxury hotel room!
- The smart organization leaves you with all the space you’ll ever need to store all your possessions!
- 5+ windows assure that you’ll have plenty of cool breezes and natural light. The door allows some more light in as well.
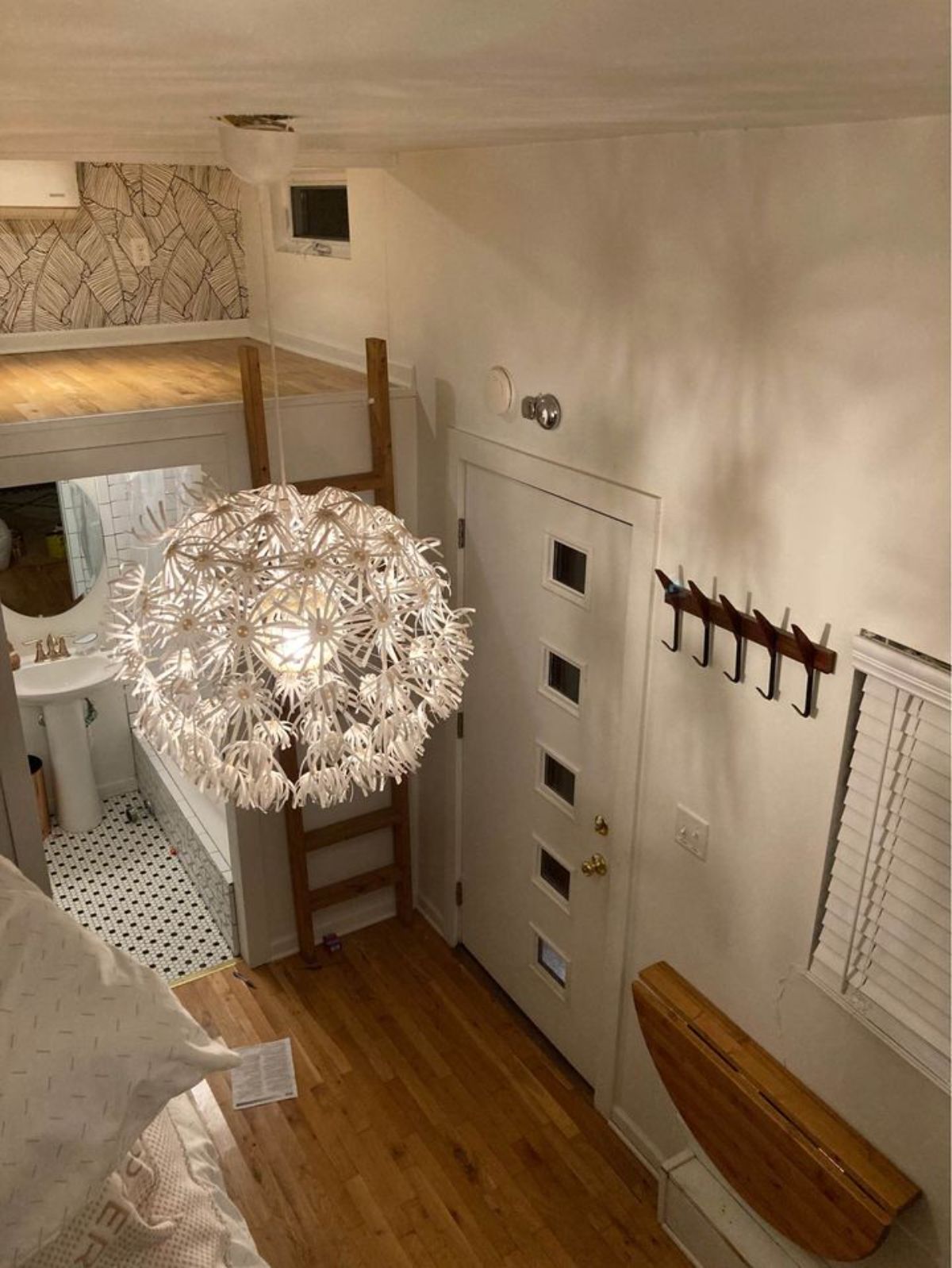
The first thing that stands out once you step into the 24′ tiny home is that fancy chandelier-style light, which radiates rays of ambient lighting all over your living room and kitchen. To the left is a small table for keeping miscellaneous items and a key holder.
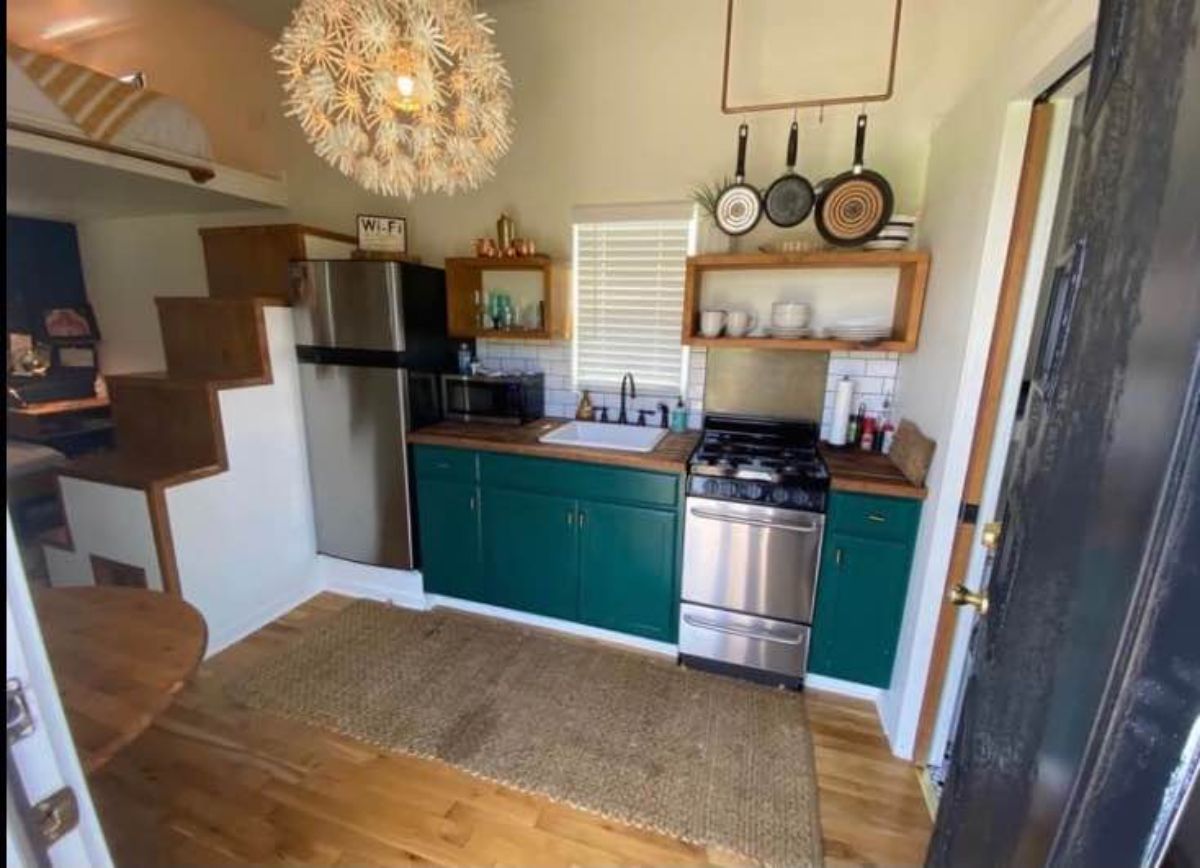
Right up front is the kitchen, complete with a refrigerator, a 4-burner gas stove, a microwave unit, a sink, and a ton of storage for pots, pans, and pantry items. As mentioned earlier, the gas stove isn’t electric and runs off propane, so you’ll need to fill the tank regularly.
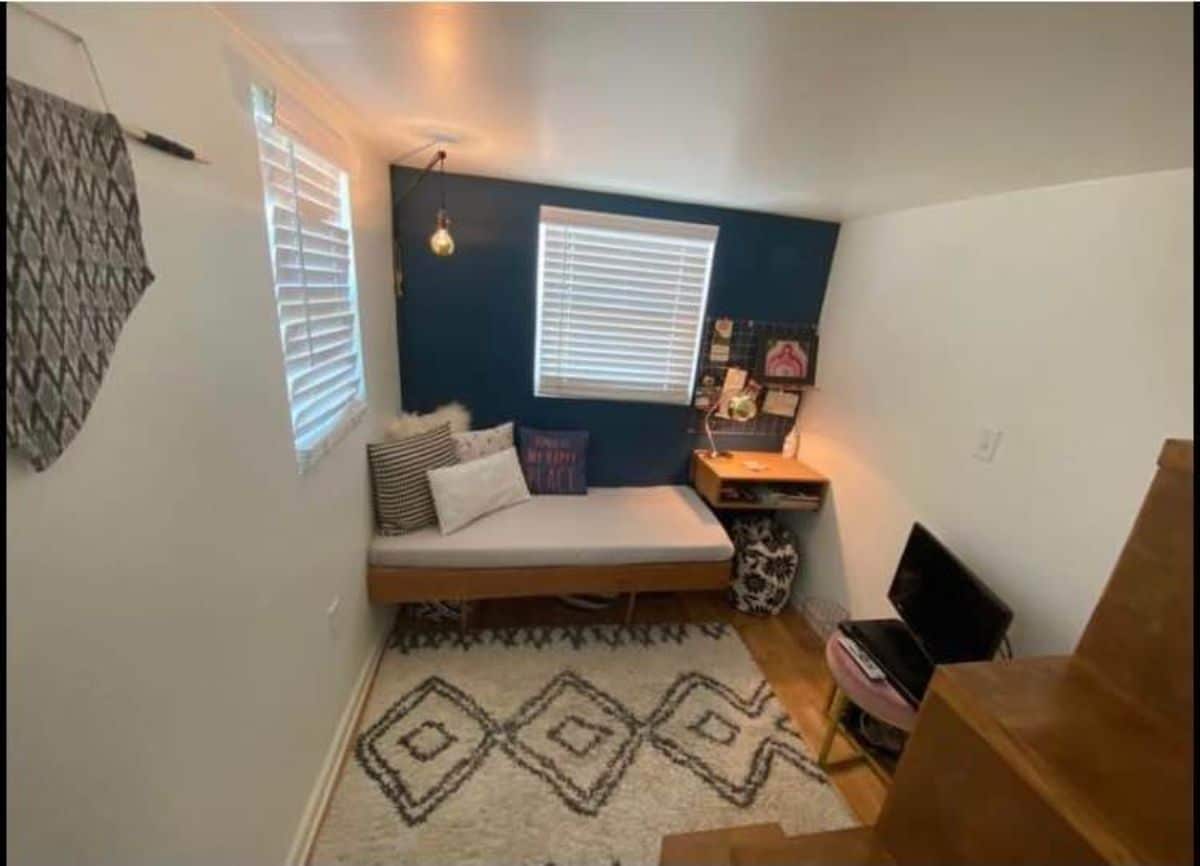
Head on to the left beyond the stairs and you have a wood-floored living room that has a small couch, 2 windows, a small table with a table lamp, and still leaves enough space for a mini-TV. Relax in the evening by putting your feet up and watching some TV or get productive on the table!
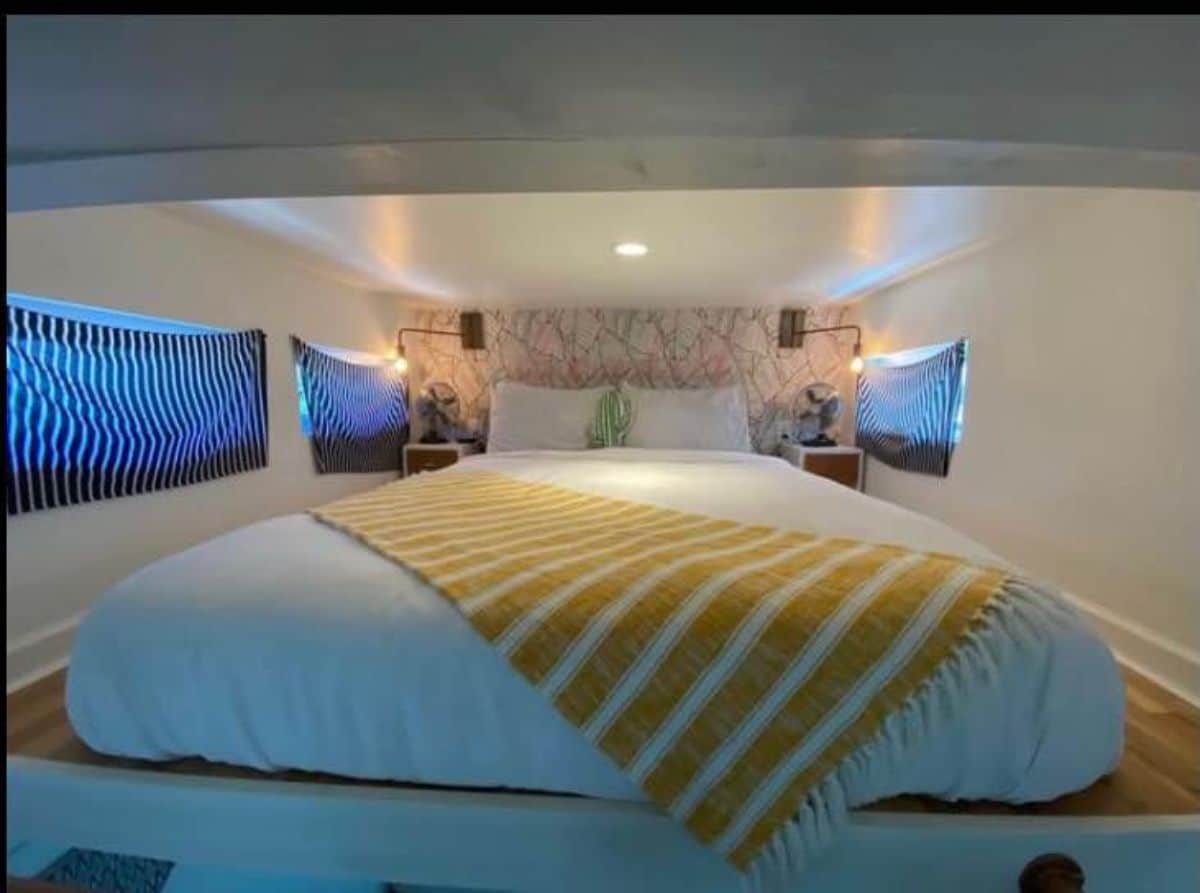
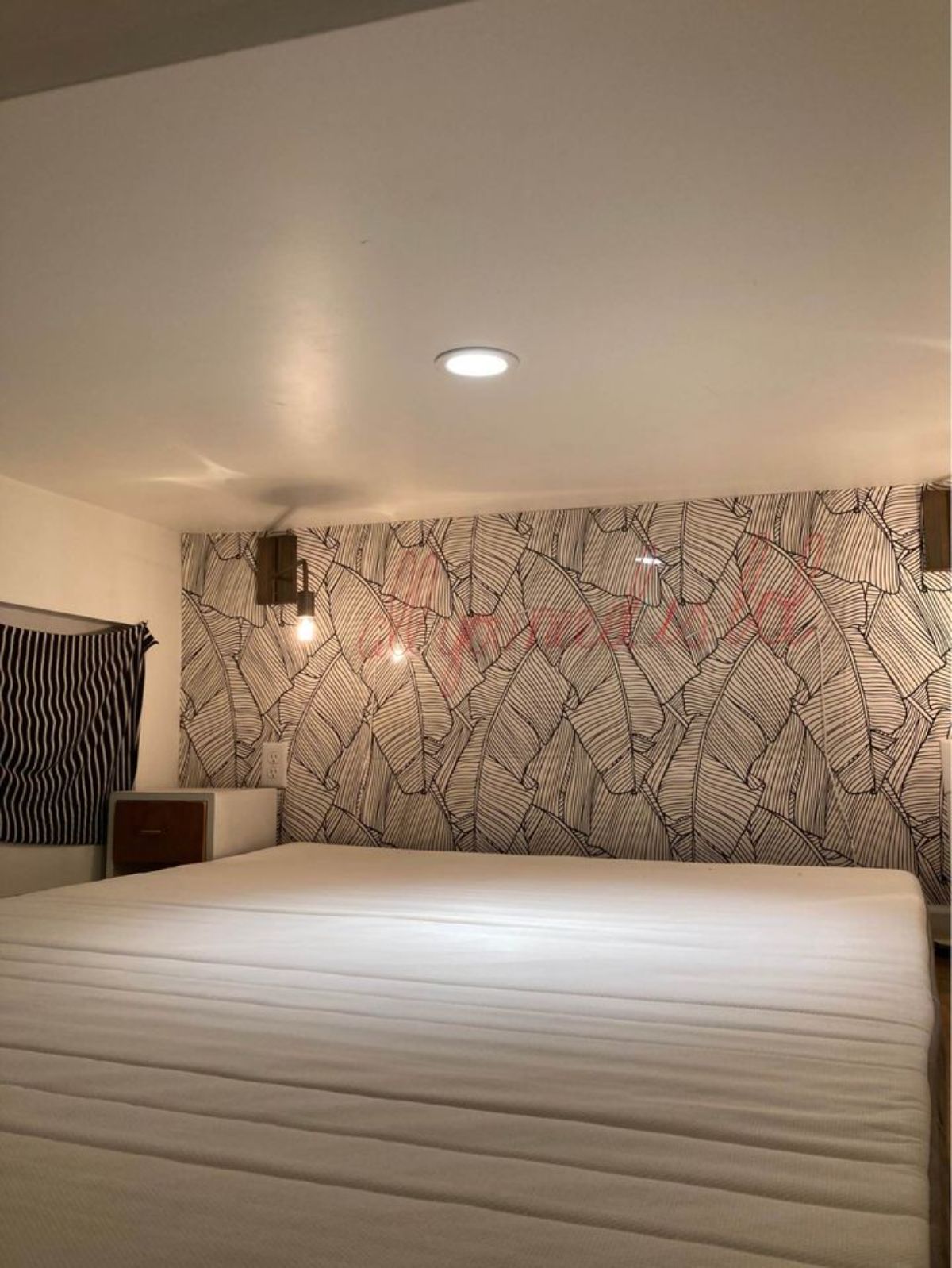
The stairs that come before the living room lead up to the first loft, housing a king-sized bed, 2 side tables, 2 windows, and LED lighting. The second loft is to the right and can be accessed by a ladder. It has a queen-sized bed, some wall art, LED lighting, a side table, and a window. Oh, and the most important part, both lofts have electrical outlets to charge your devices or use them while in bed!
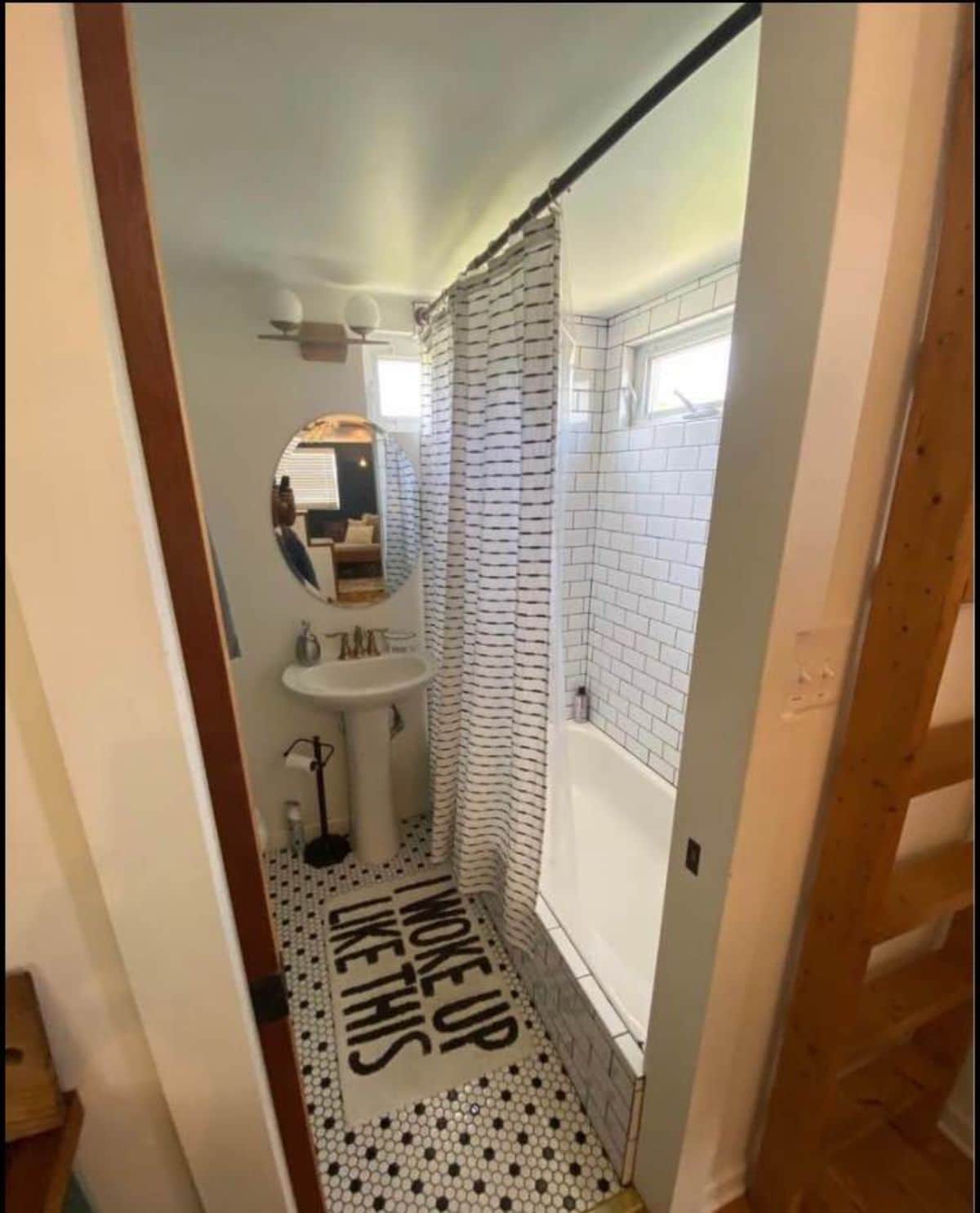
Just beside the ladder to the second loft is the bathroom, which has a shower and bathtub combo to the right, separated by a curtain from the rest of it on the left. The standard-sized sink and mirror and toilet still leave enough space in the room for a washer/dryer combo. While the rest of the house is made up of wood, the bathroom and the shower have a tile finish.
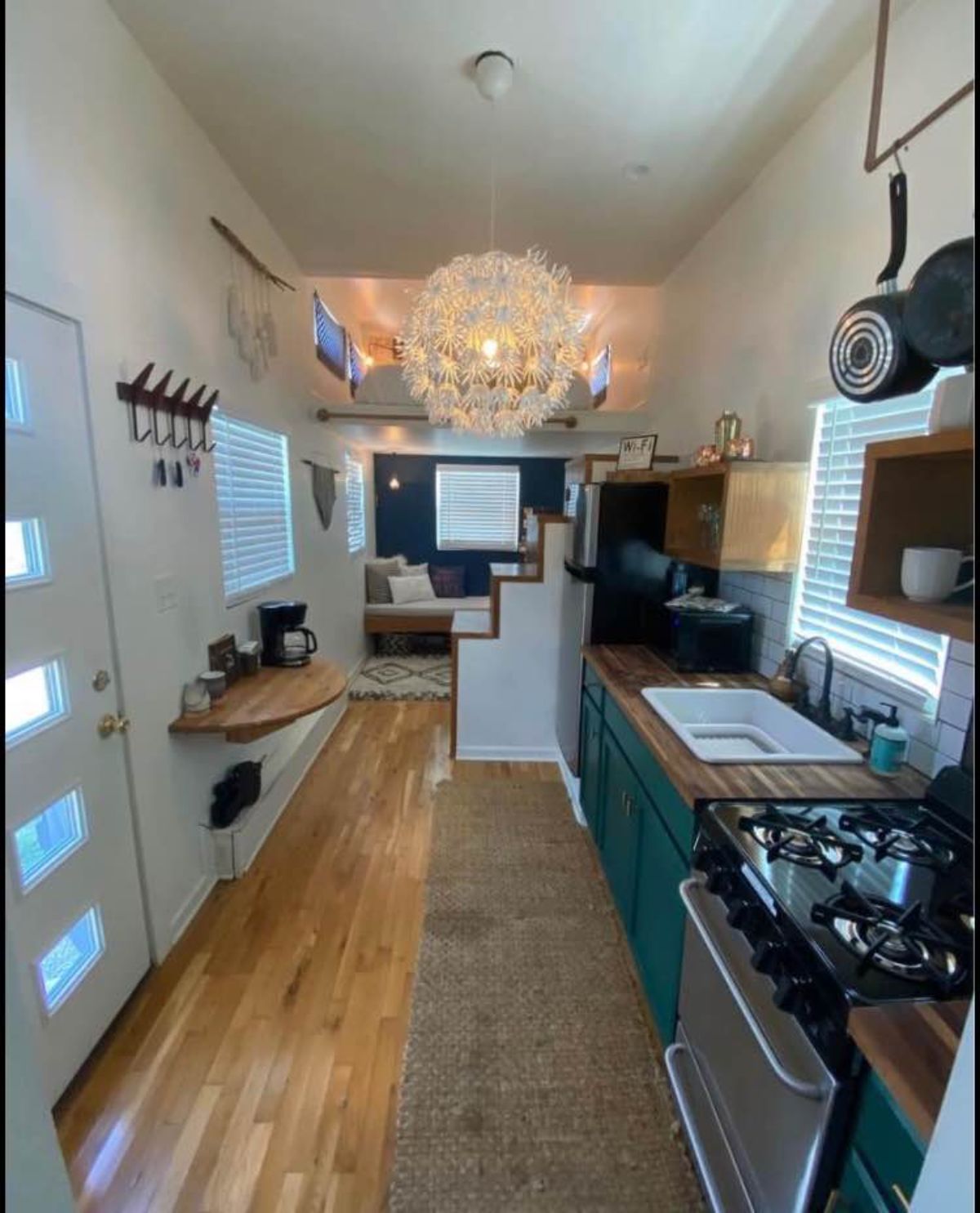
In a nutshell, this travel trailer converted into a 24′ tiny home makes the best use of available space to give you enough room to house 4 people comfortably and boasts a beautiful interior and all the features you can expect.
Want some more options? Take a look at some of these tiny homes!
- 572sf WWII Quonset Hut Might Be The Tiny House of Your Dreams
- Modern Tiny Home On Wheels Has Two Large Lofts, Bathtub
- Classy 28′ Tiny House Has Two Lofts, Stunning Kitchen
For more information about this tiny house, check out the complete listing in the Tiny House Marketplace. Make sure that you let them know that iTinyHouses.com sent you their way.

