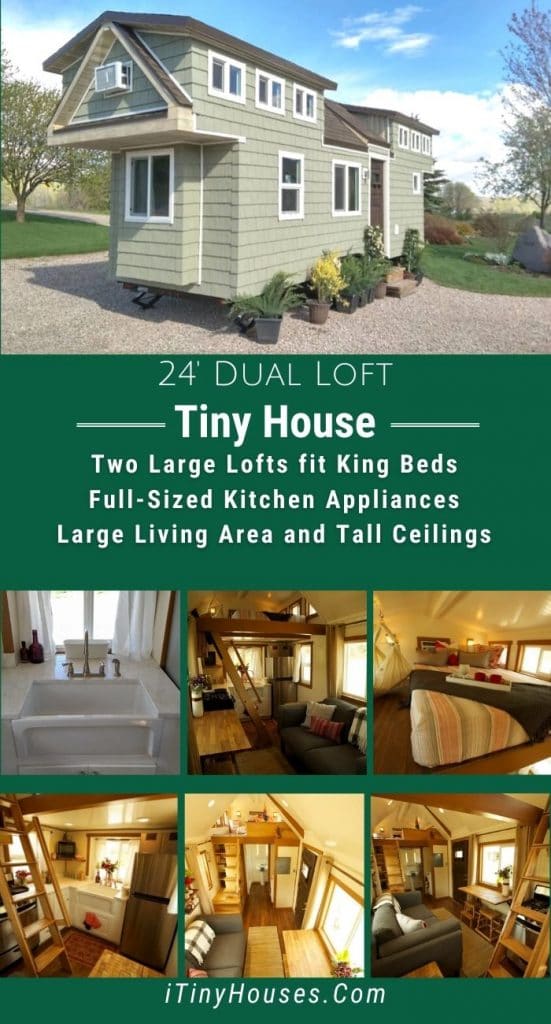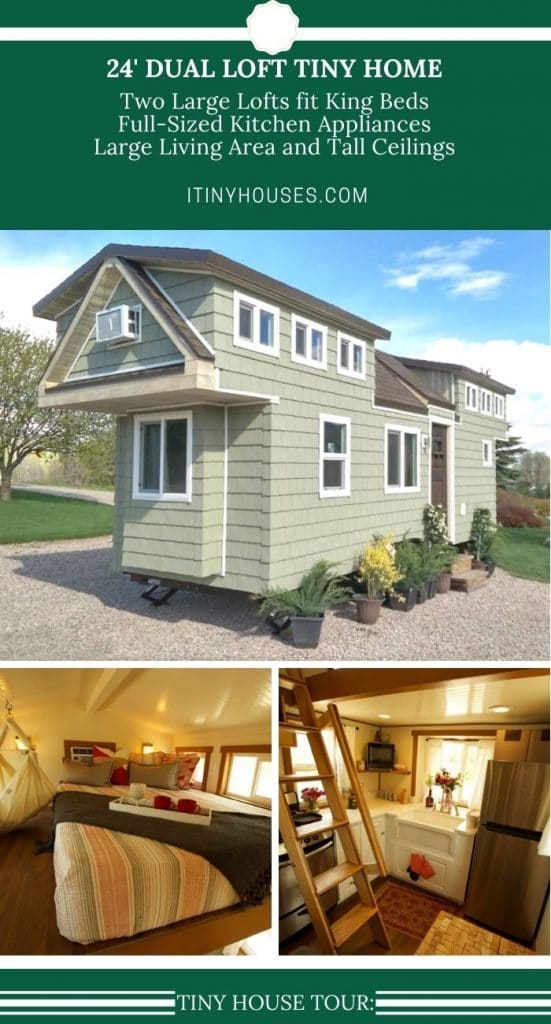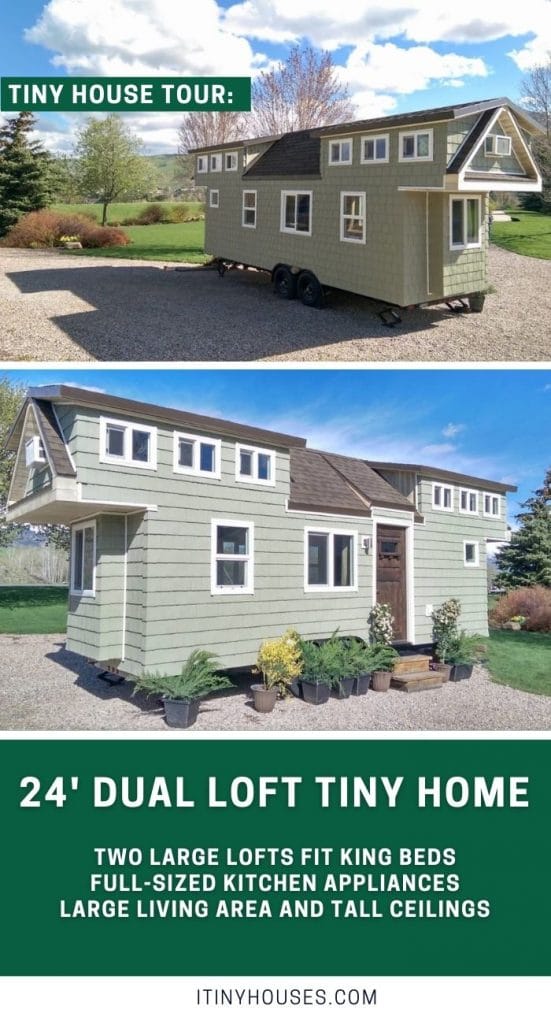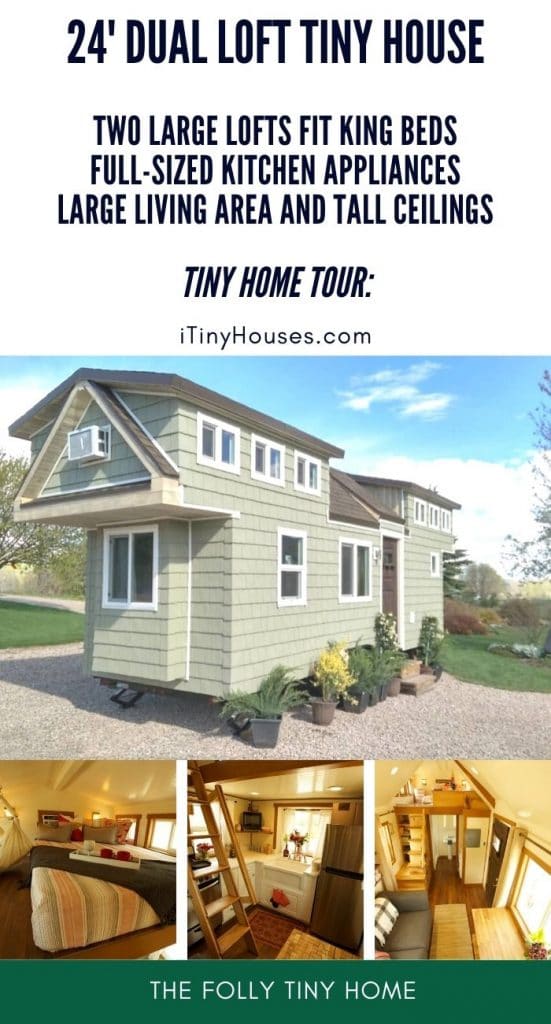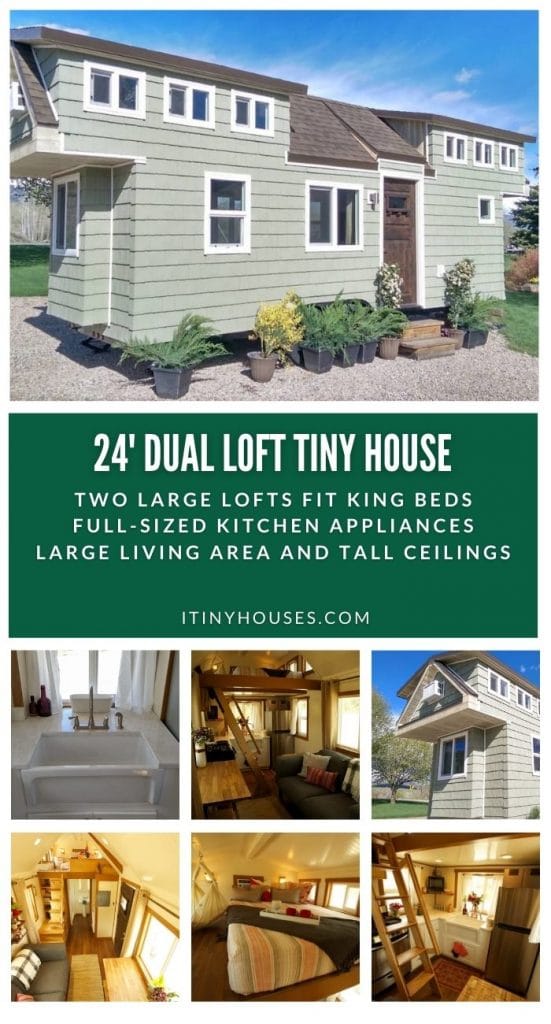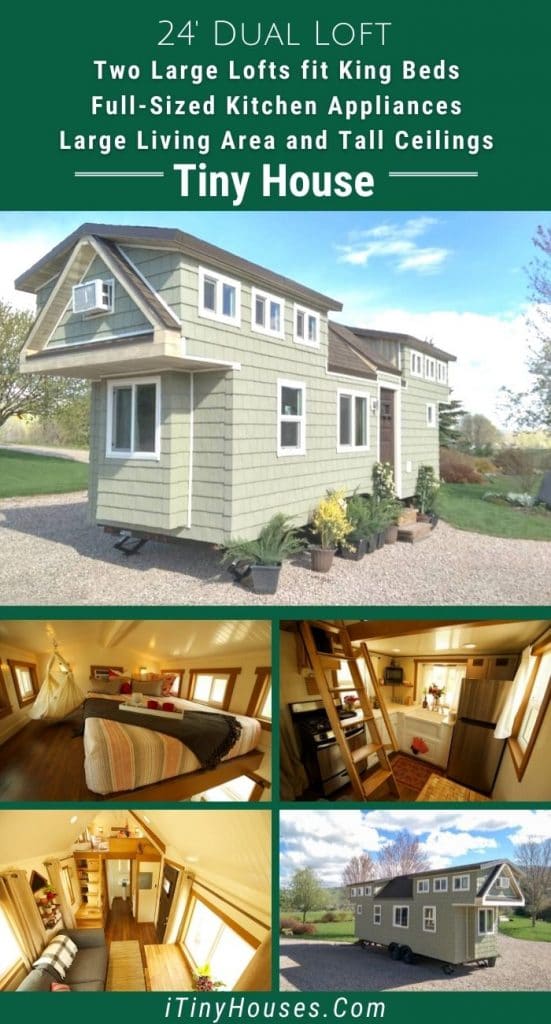If you are looking for a tiny home that has room for everyone, open space, a full-kitchen, and still fits the smaller footprint of a tiny home, then this one is it! At only 200 square feet, this 24′ long tiny home is a beauty! It was even featured once an episode of Tiny House Nation.
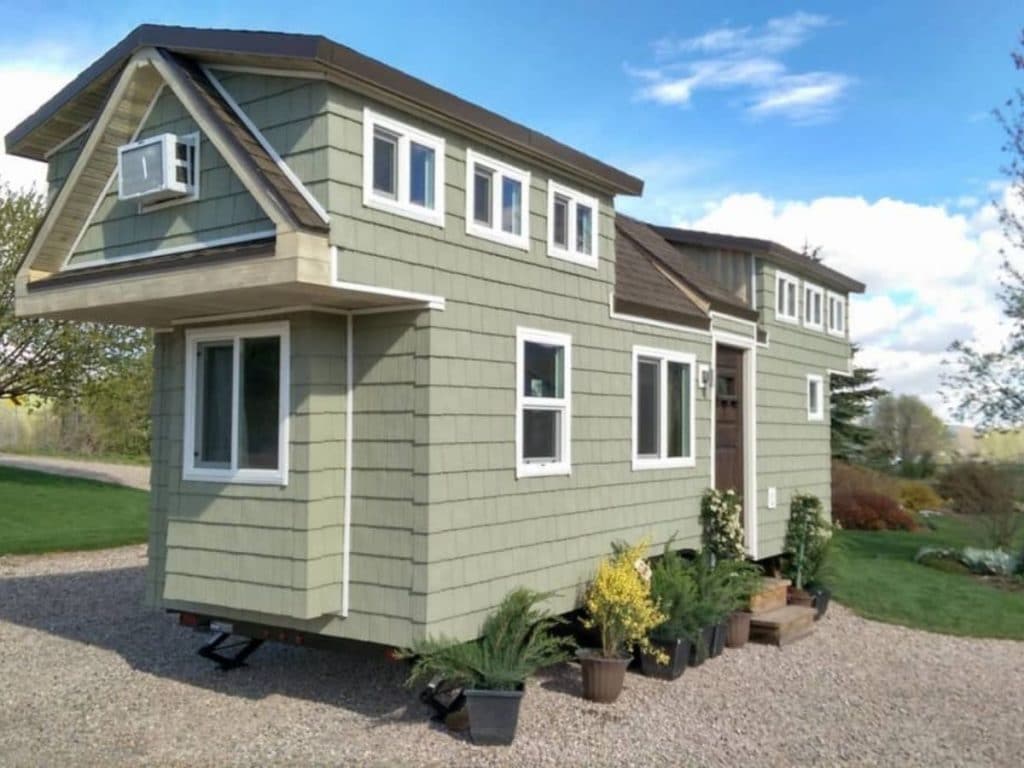
Currently listed at $54,900, this home was built in 2016 and is full of luxury and style. With a light green siding, white trim, and brown roof, it has that welcoming classic exterior that reminds you of a traditional home build but in miniature. While it is parked in Utah, the home can be moved anywhere you desire.
This home is sturdy and well-built for a lifetime of use along with energy efficiency in mind.
- 7,000 pound rated Iron Eagle trailer.
- Two loft spaces that easily fit king-sized beds.
- Large L-shaped kitchen with full-sized appliances in stainless steel.
- Custom knotty-alder craftsman-style door with walnut stain.
- R-24 insulation and double-paned windows for energy efficiency.
- Electric radiant heating.
- Two small air conditioners for summer cooling.
- Eco-Temp on-demand hot water heater.
You will also find a few things that are upgrades from the normal items and sure to be a hit for those who love the modern farmhouse style.
- Porcelain farmhouse kitchen sink.
- Quartz countertops.
- Mechanized solid-oak ladder to master loft.
- Custom butcher-block and oak stairs, bookcase, and storage cabinets.
- Subway tile in bathroom and shower.
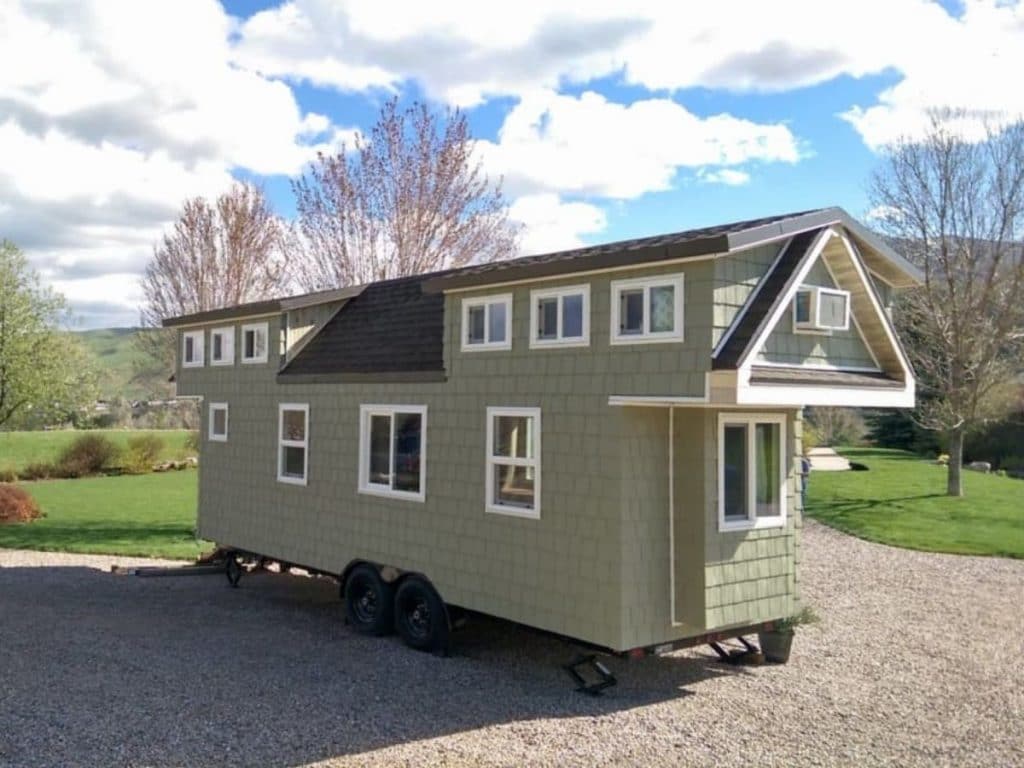
The interior of this tiny home has a lovely cream and woodgrain look throughout. This makes it a great blank slate for your own style if you want to customize the home.
The front door walks right into the main living space. Under the window beside the door is a drop-down table with stools below. This is a fun little table can be a dining space or a work at home space with just a little latch hooked beneath.
As you can see, there is room for a sofa, or you can fill the space with chairs if preferred. This image shows you the bathroom and the corner laundry hook that is ideal for making sure all of your laundry is done at home and on hand easily.
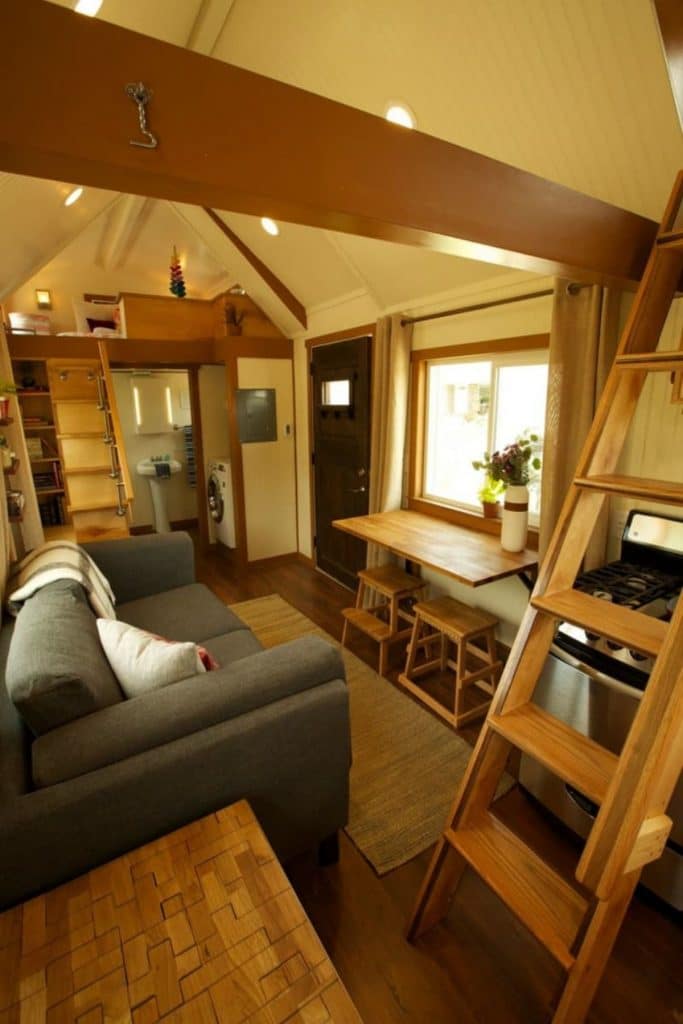
From the front door looking into the home, you can see the open loft, a ladder leading to the said loft, and the kitchen. I love how it is all open making it feel larger. The ladder can also be pulled upward and out of the way so you can stand before the stovetop without that in the way.
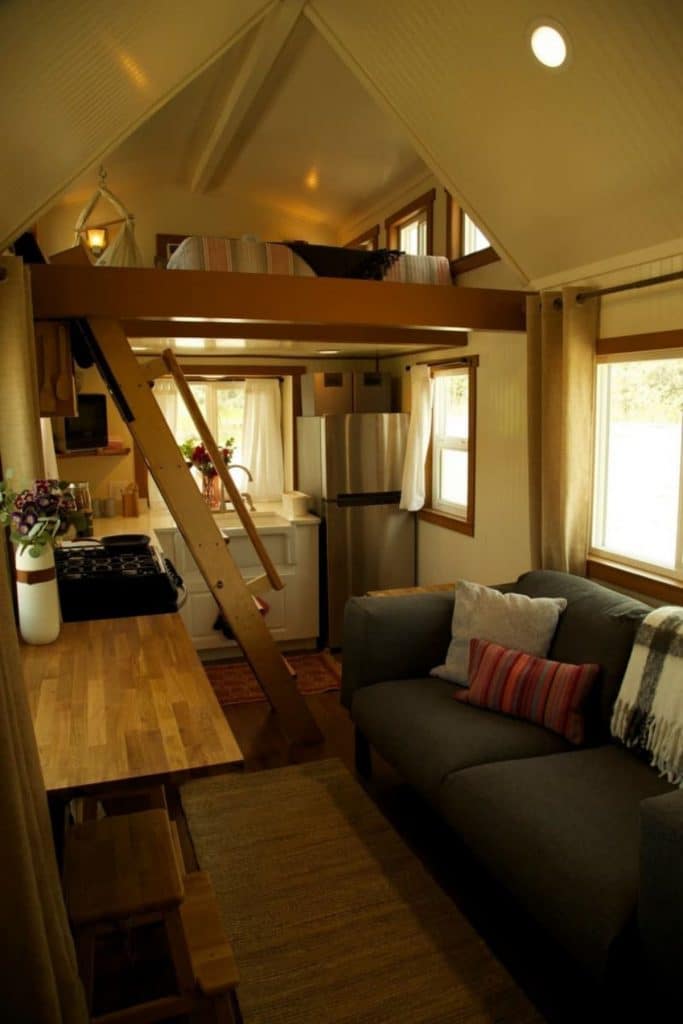
This kitchen is cozy with minimal visible storage, but that doesn’t mean you don’t have room to keep your cookware, utensils, and dinnerware on hand. I love the layout with the stove on one wall and the refrigerator on the other side.
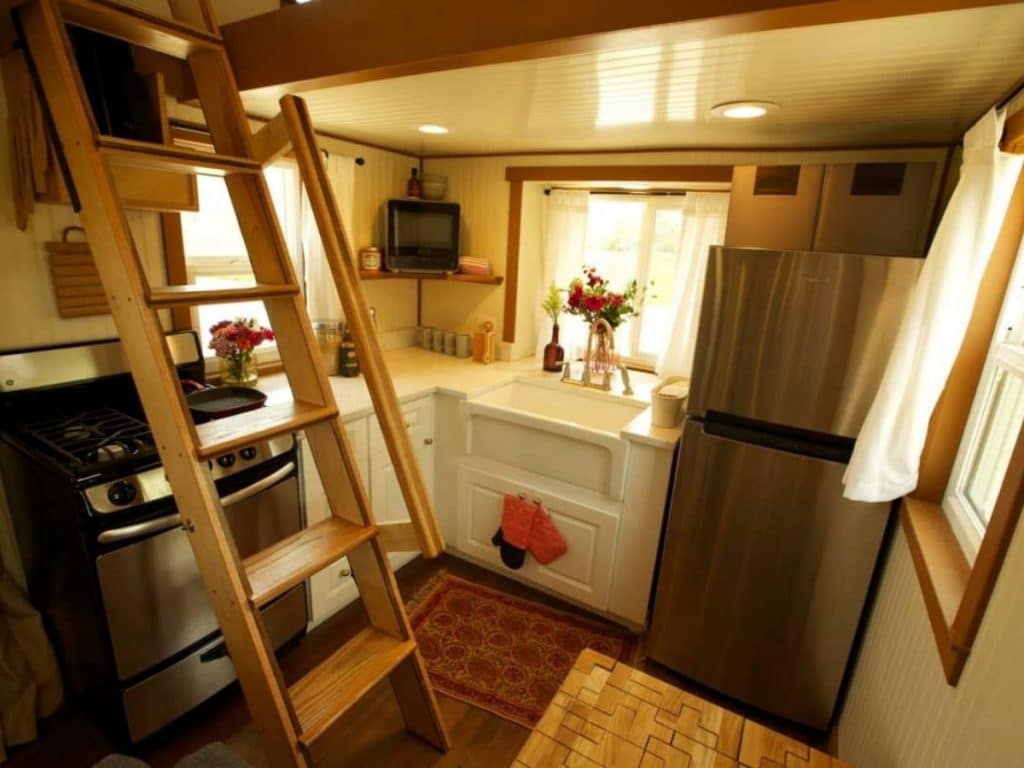
A deep farmhouse sink is a wonderful addition that is beautiful and functional. You can add a dish drainer on the counter or hand dry, but there is plenty of room here on the large countertop.
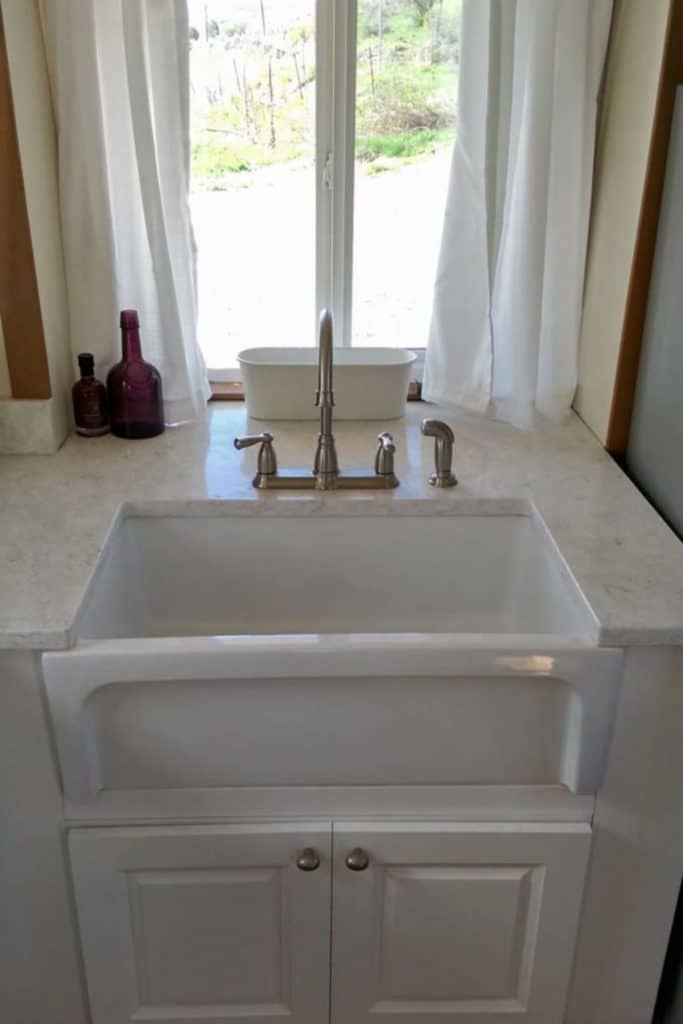
There are two lofts in this tiny home. One has a half wall separating it from the rest of the home. This adds extra storage and makes it a bit safer for kids. I love the fact that while not tall ceilings, these are higher than most and have gorgeous windows on all sides.
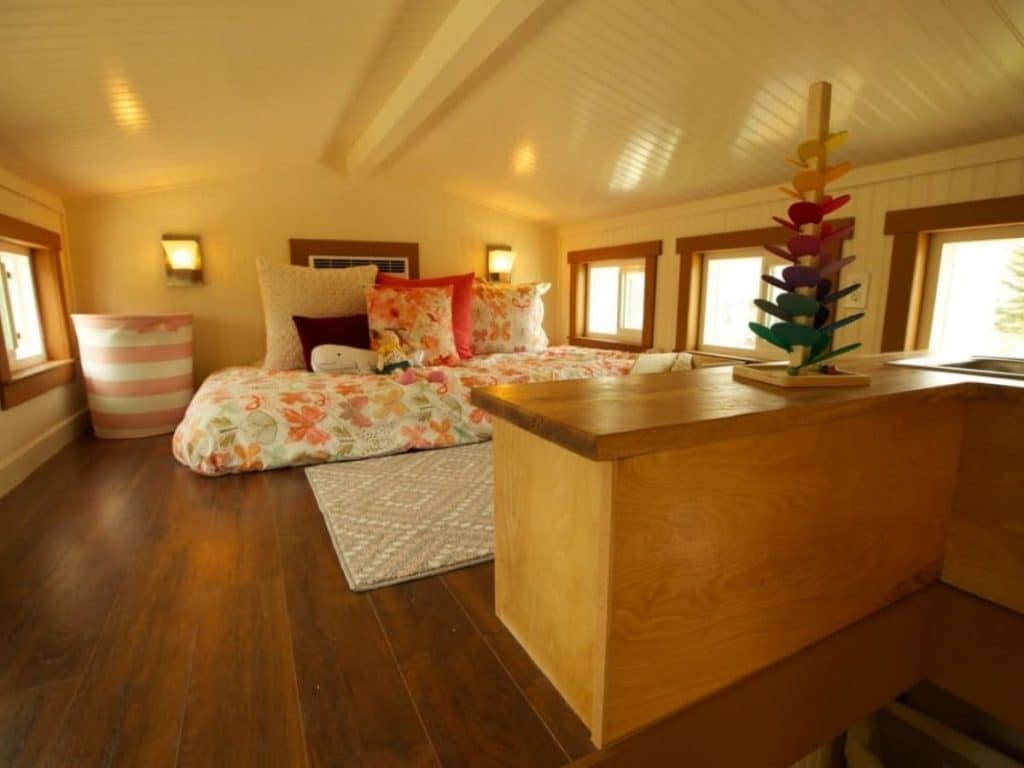
The second loft includes an open wall so not as private, but still sizable. I love that while they both show queen-sized beds, you can fit a king in here or two twin beds if needed.
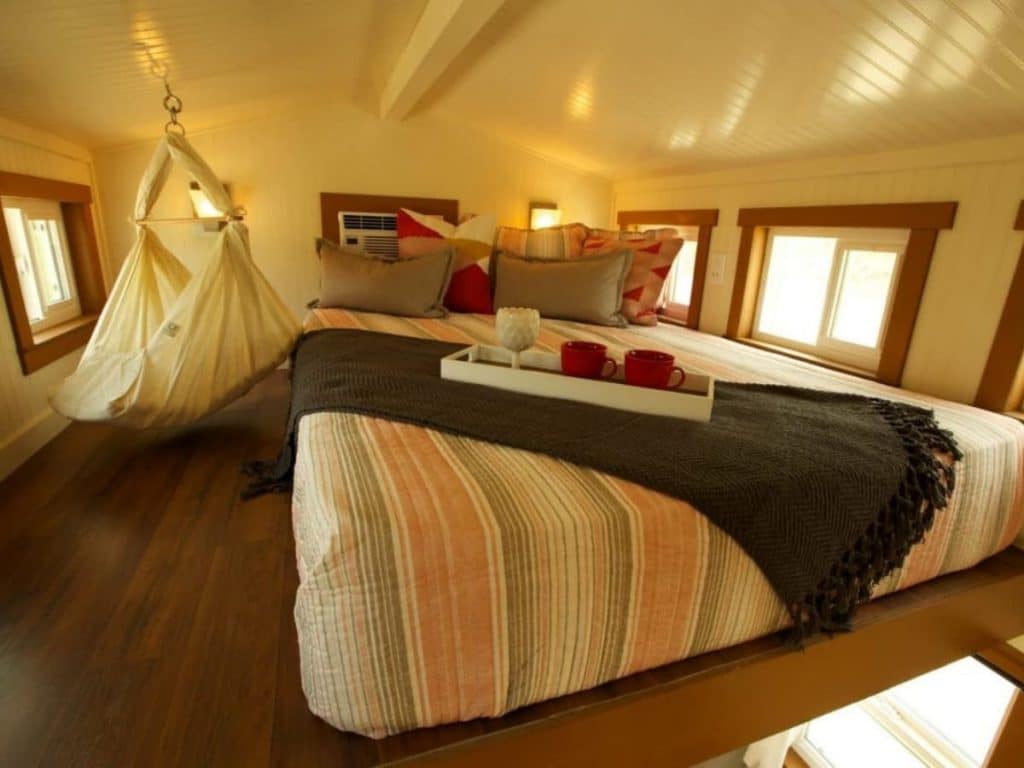
I love this view into the tiny home. It shows the beautiful little stairs up to the loft and the hidden bookcase. Perhaps, this is my favorite part of the home! I am such a bibliophile so any library makes me happy!
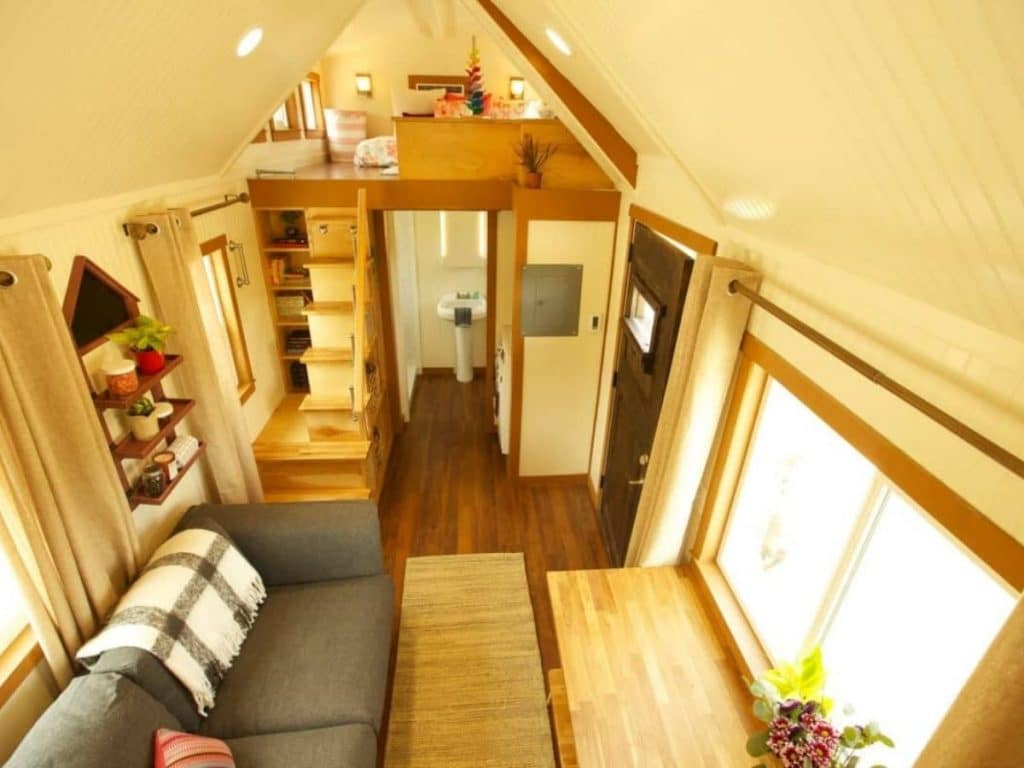
Of course, you can’t miss the bathroom and this shower! Tile lined it is gorgeous and large! Truly a beautiful addition to any home, and especially this tiny home on wheels.
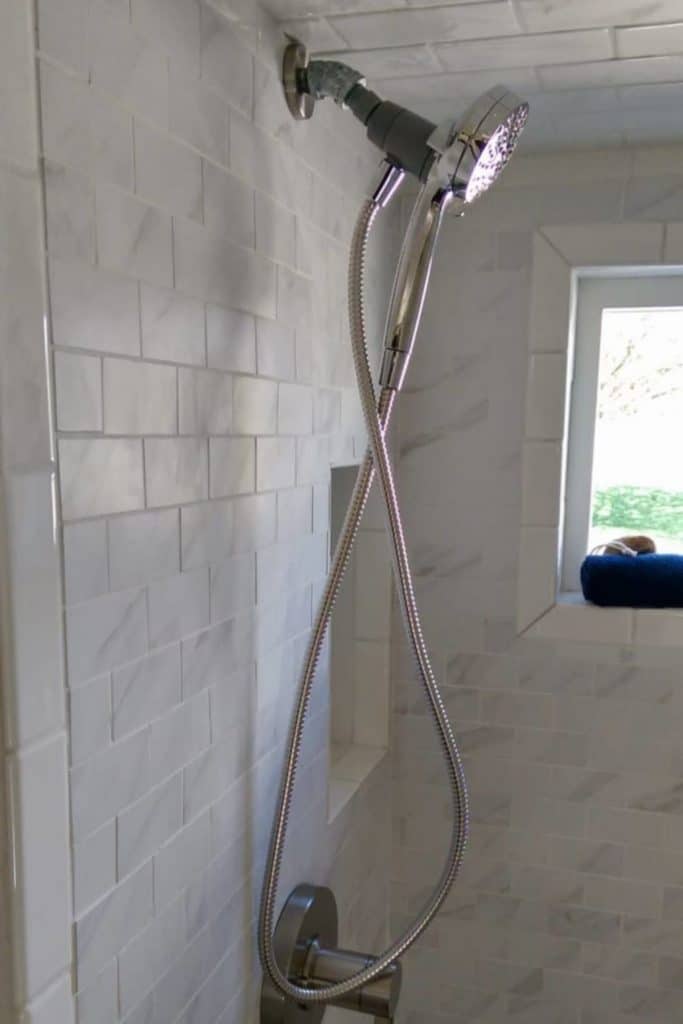
Beautiful inside and out, this tiny home is a great example of how you can fit everything you want in a tiny space.
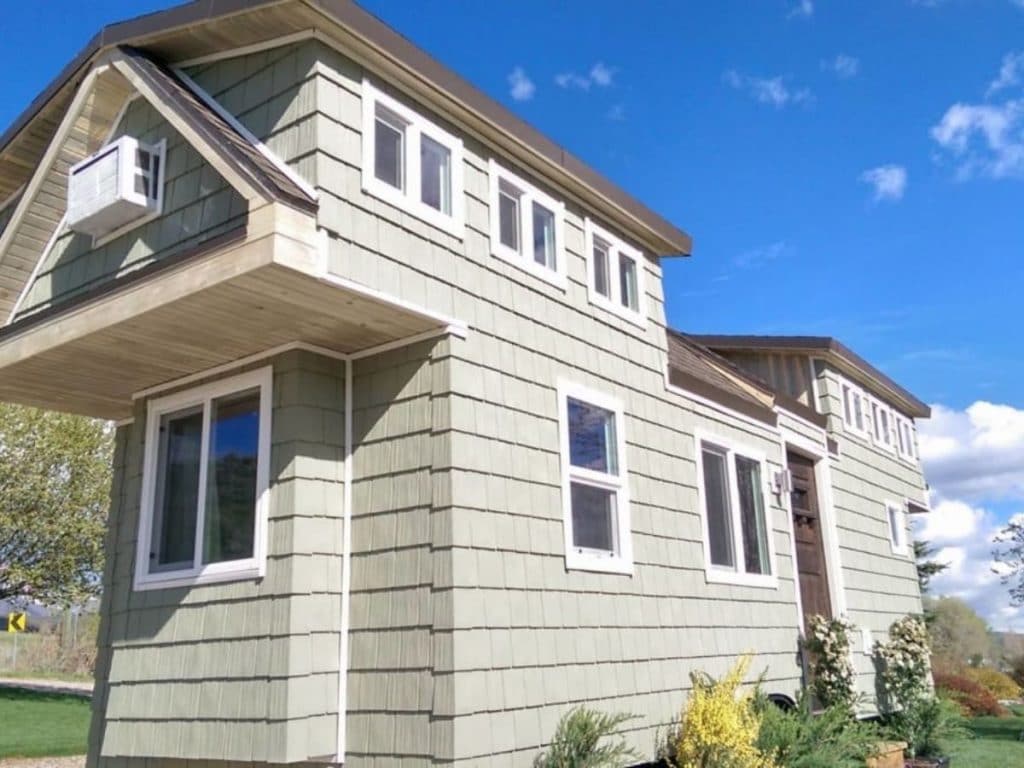
There is even a great video tutorial if you need more of a close look inside the home.
Interested in making this your own home? Check out the full listing on Tiny House Listings. Make sure you let them know that iTinyHouses.com sent you!

