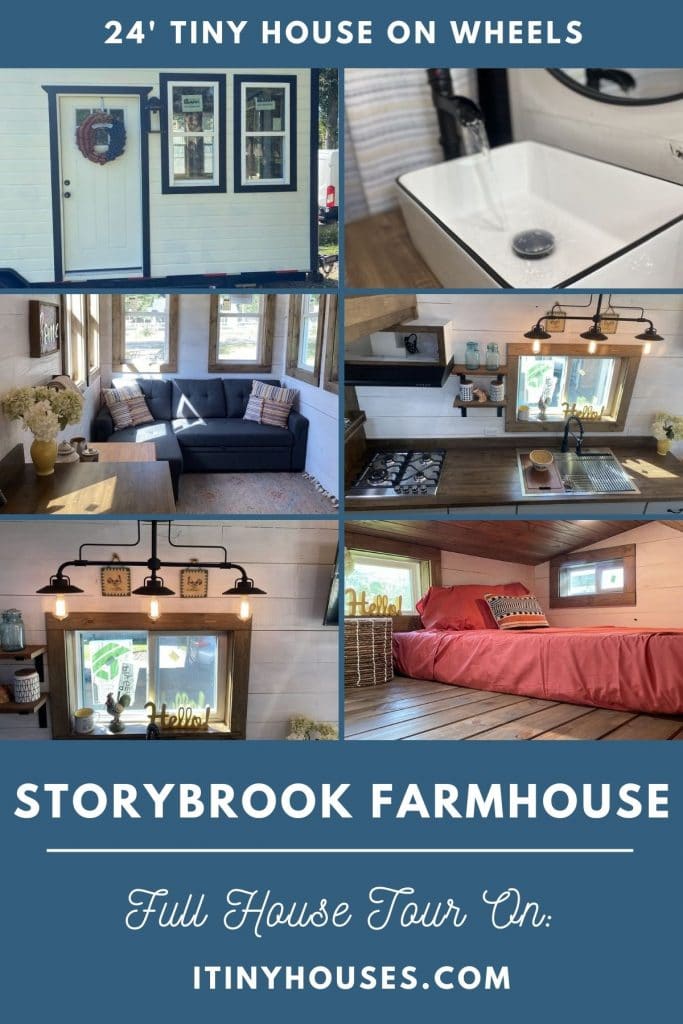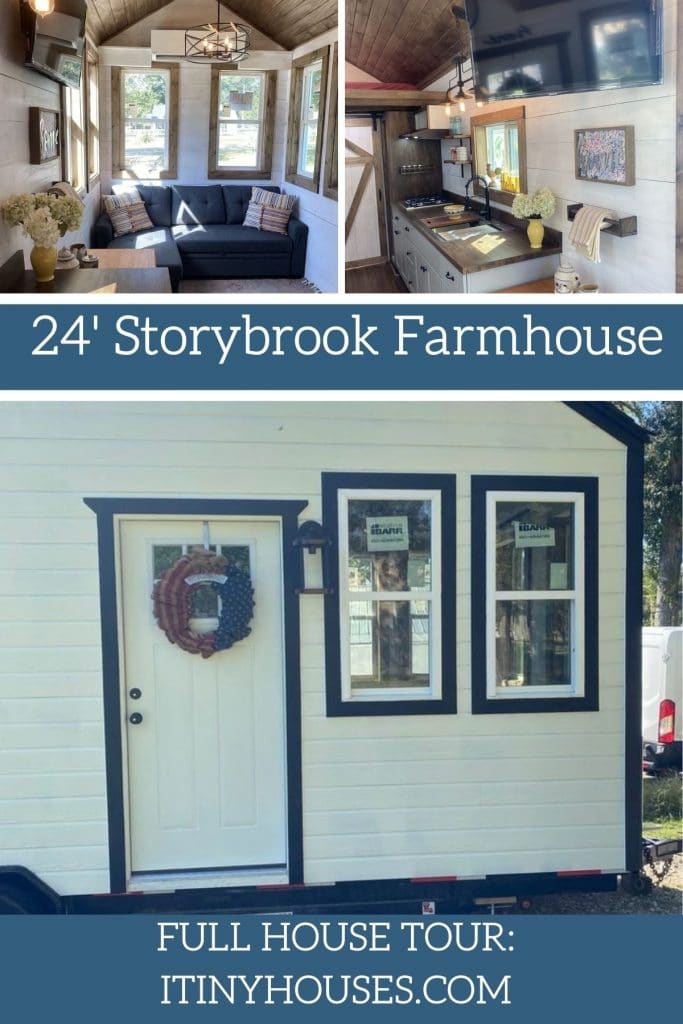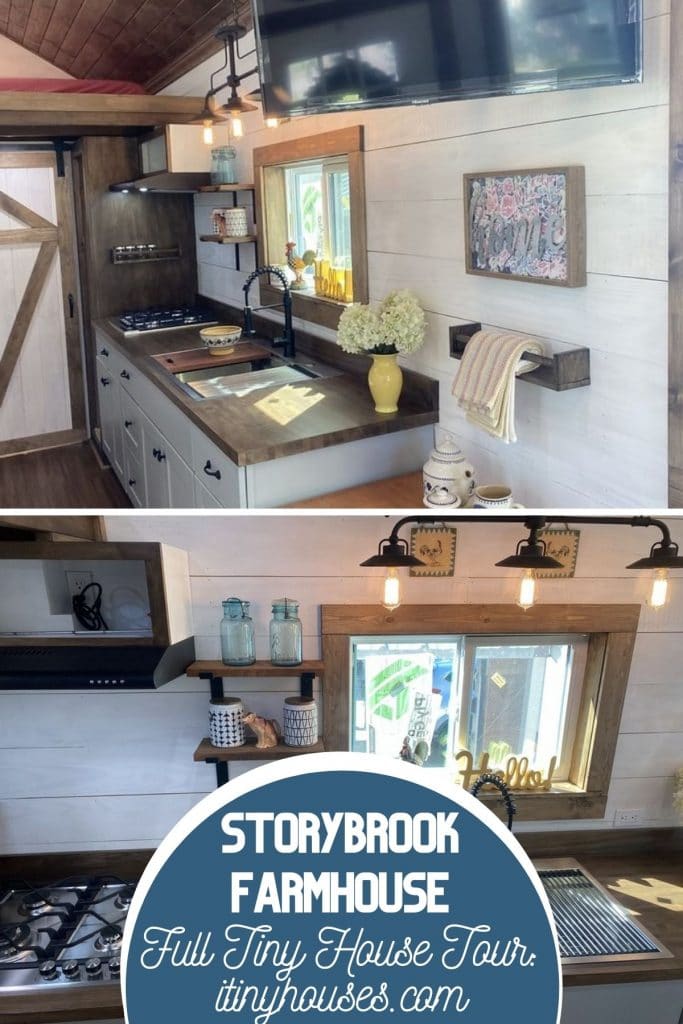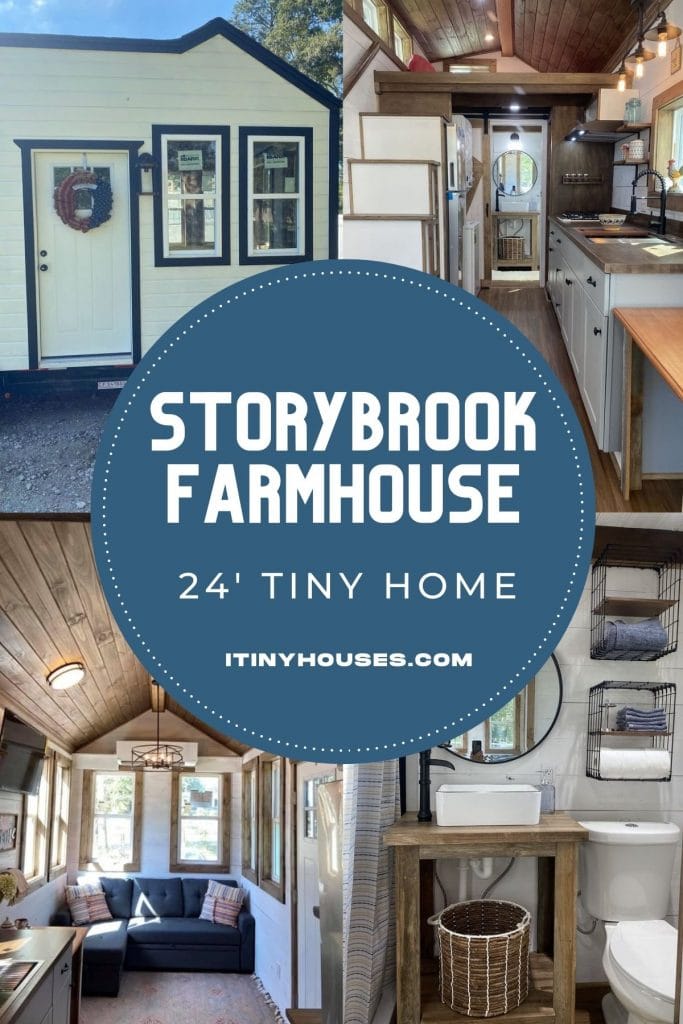The Storybrook Farmhouse is a beautiful family tiny home with modern conveniences in that classic farmhouse style. From the white exterior with black trim to the wood accents inside, it’s a beautiful tiny space that welcomes you instantly.
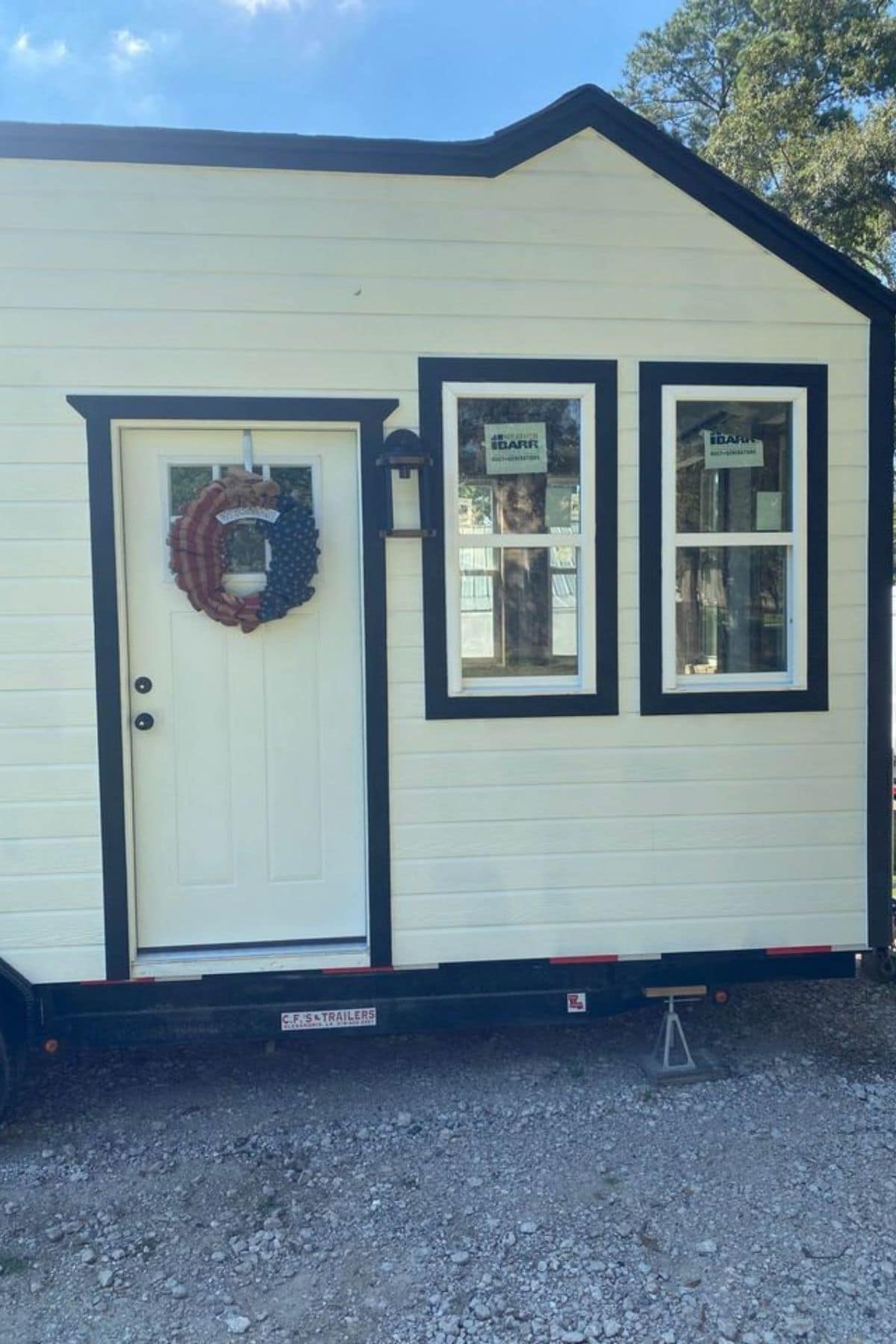
Article Quick Links:
Home Size
- 24′ long
- 8′ wide
- 13′ tall
- 236 square feet
Home Price
$79,000 or best offer
Home Features
- Built on dual axel 14k GBWR trailer.
- Loft bedroom with tons of light from windows.
- Spacious bathroom with tiled rainshower and unique farmhouse style sink with pump style faucets. Also has a Navien on-demand hot water heater with propane setup.
- Kitchen with full-sized refrigerator, stacking washer and dryer,a nd a 4-burner gas or propane cooktop.
- Tons of extra storage under stairs to loft.
- R-13 insulation in walls and R-19 insulation in the ceiling.
- Sizable living room space with room for a sleeper sofa.
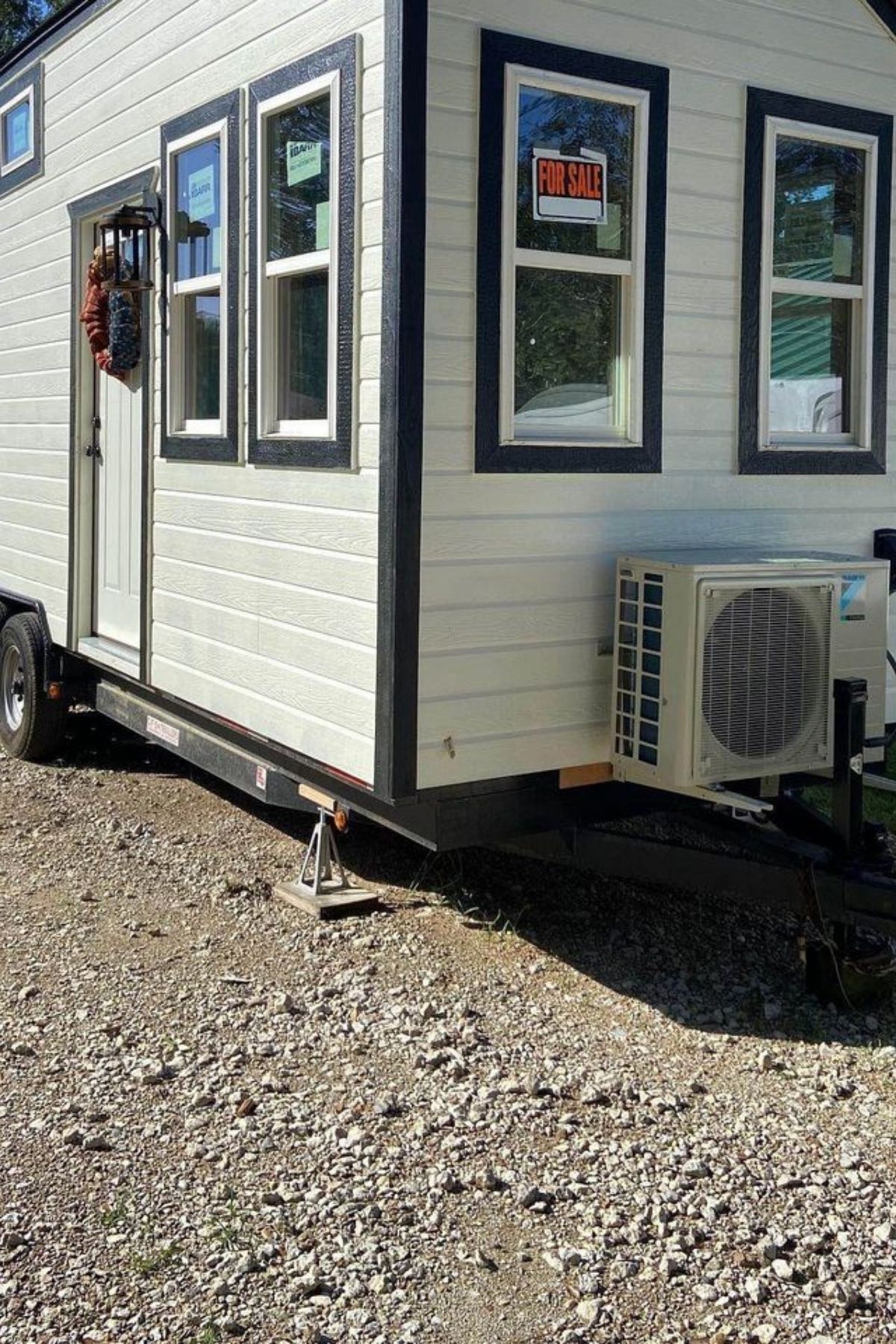
Outside the tiny home, you also find a small cabinet at the end for storage of outdoor needs.
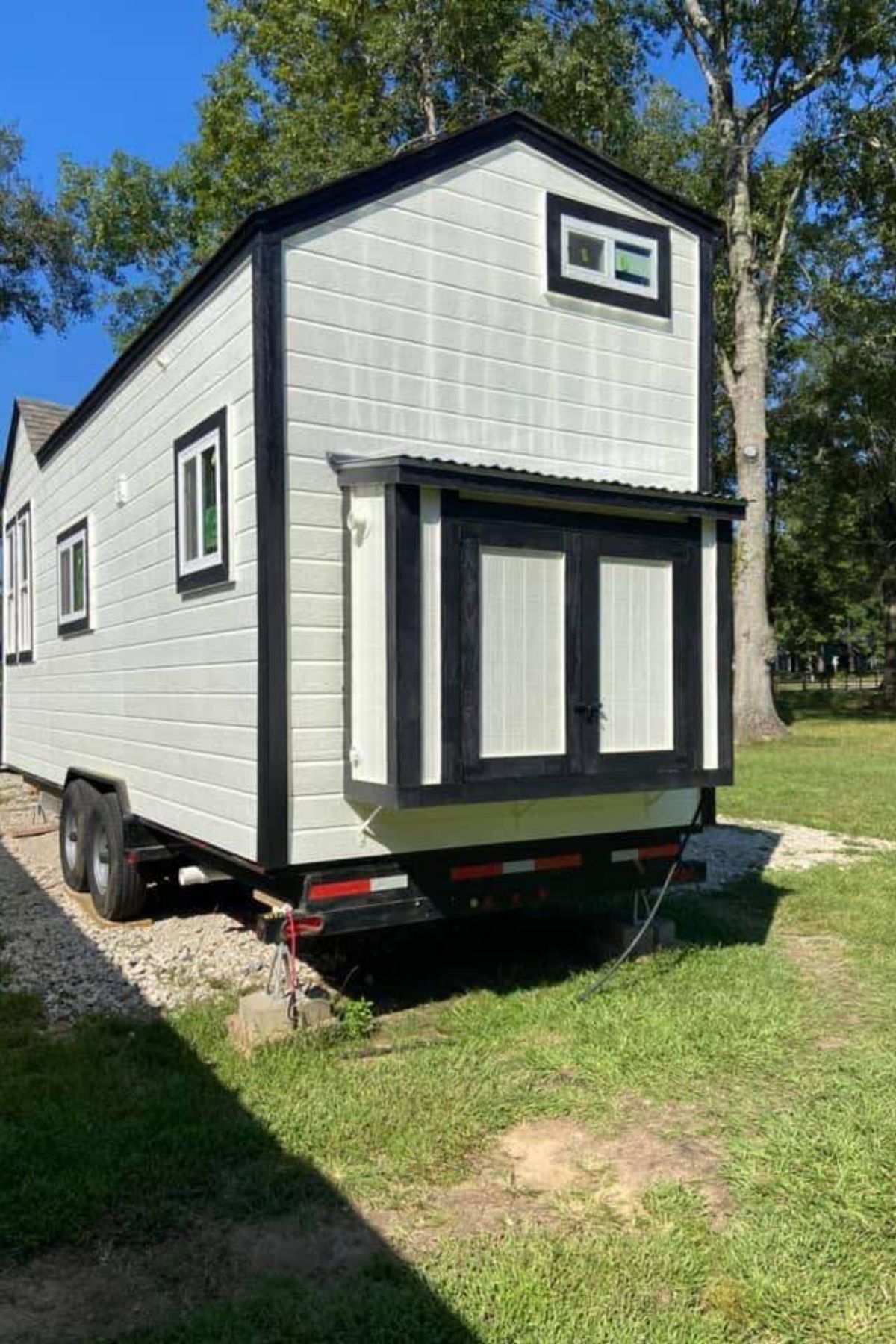
When you step inside this home you are immediately greeted by the white shiplap walls, medium stain wood accents, and white cabinets and stairs. It is a true modern farmhouse, but on a smaller scale on wheels.
To the left in the image below, the stairs lead up to the open loft space. You can see from here that one side of the home is taller than the other creating a sloping roofline on the right side of the loft.
On the right of this image is the kitchen space and at the very end, you see the opening into the bathroom with a gorgeous modern farmhouse design.
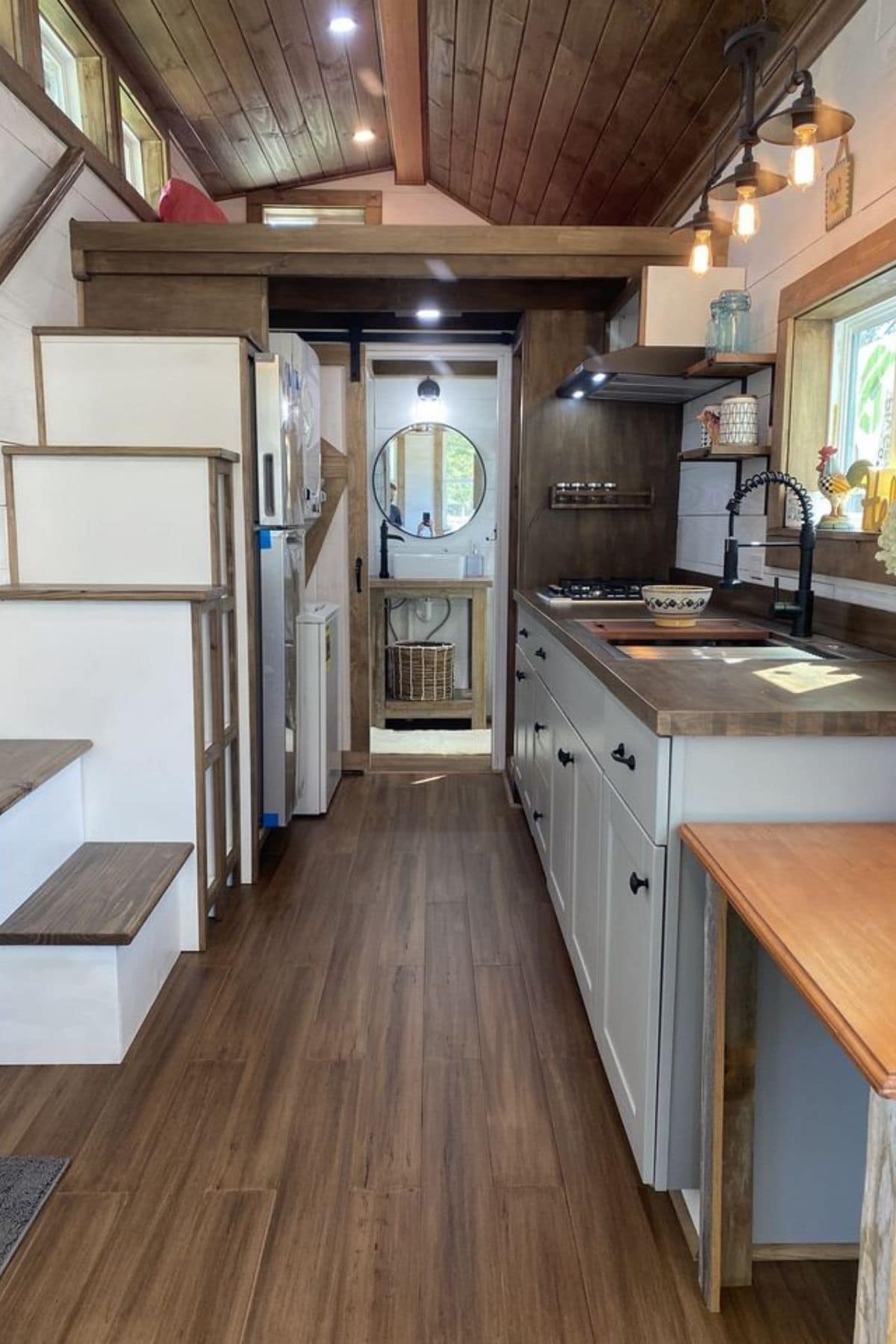
I love the addition of this little table at the edge of the kitchen counter. This could be a worktable, dining nook, or just extra counter space for food preperation.
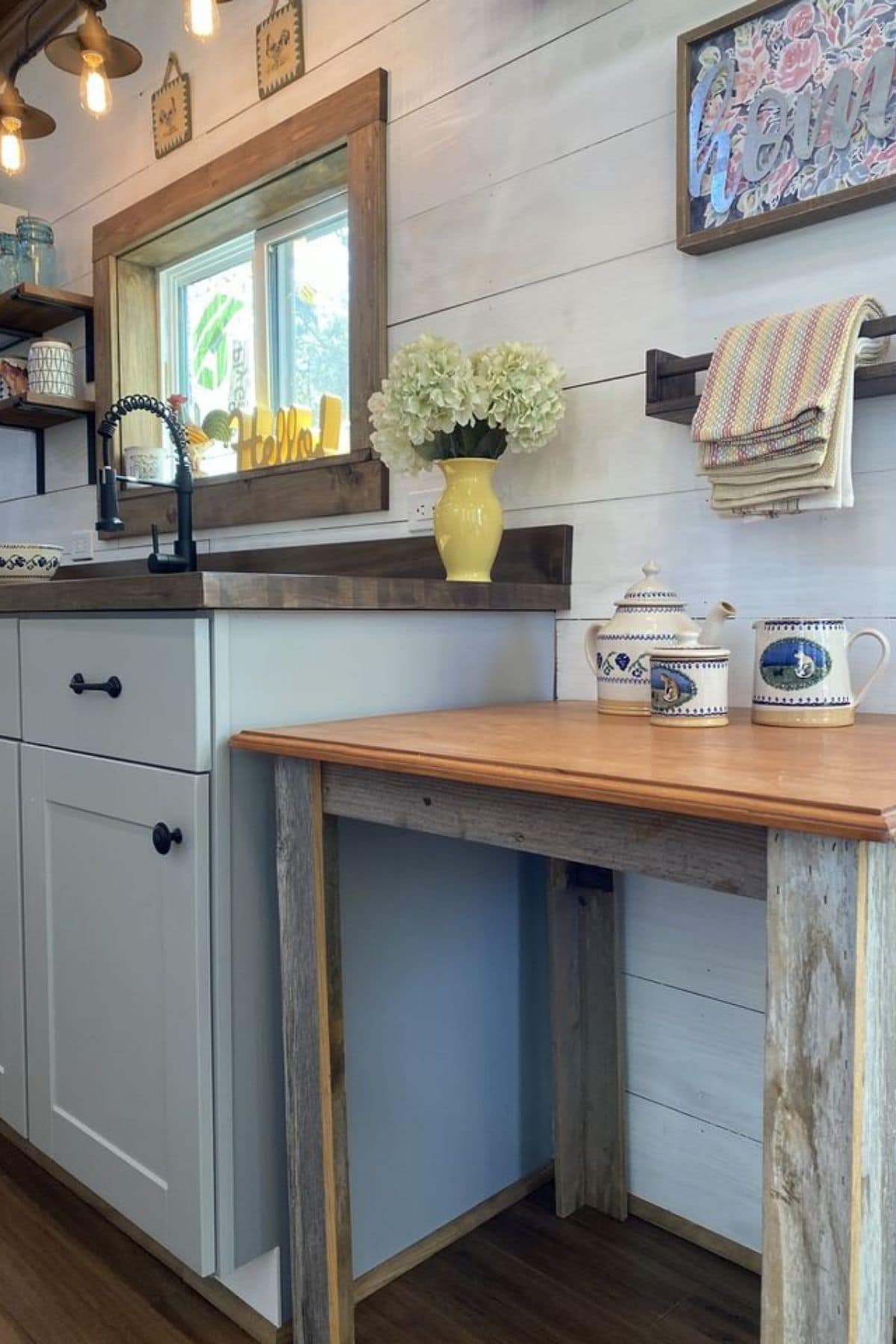
Above that table they have included a wall-mounted television that easily swings either direction making it ideal for watching both in the living room and from the loft depending upon your preference and location.
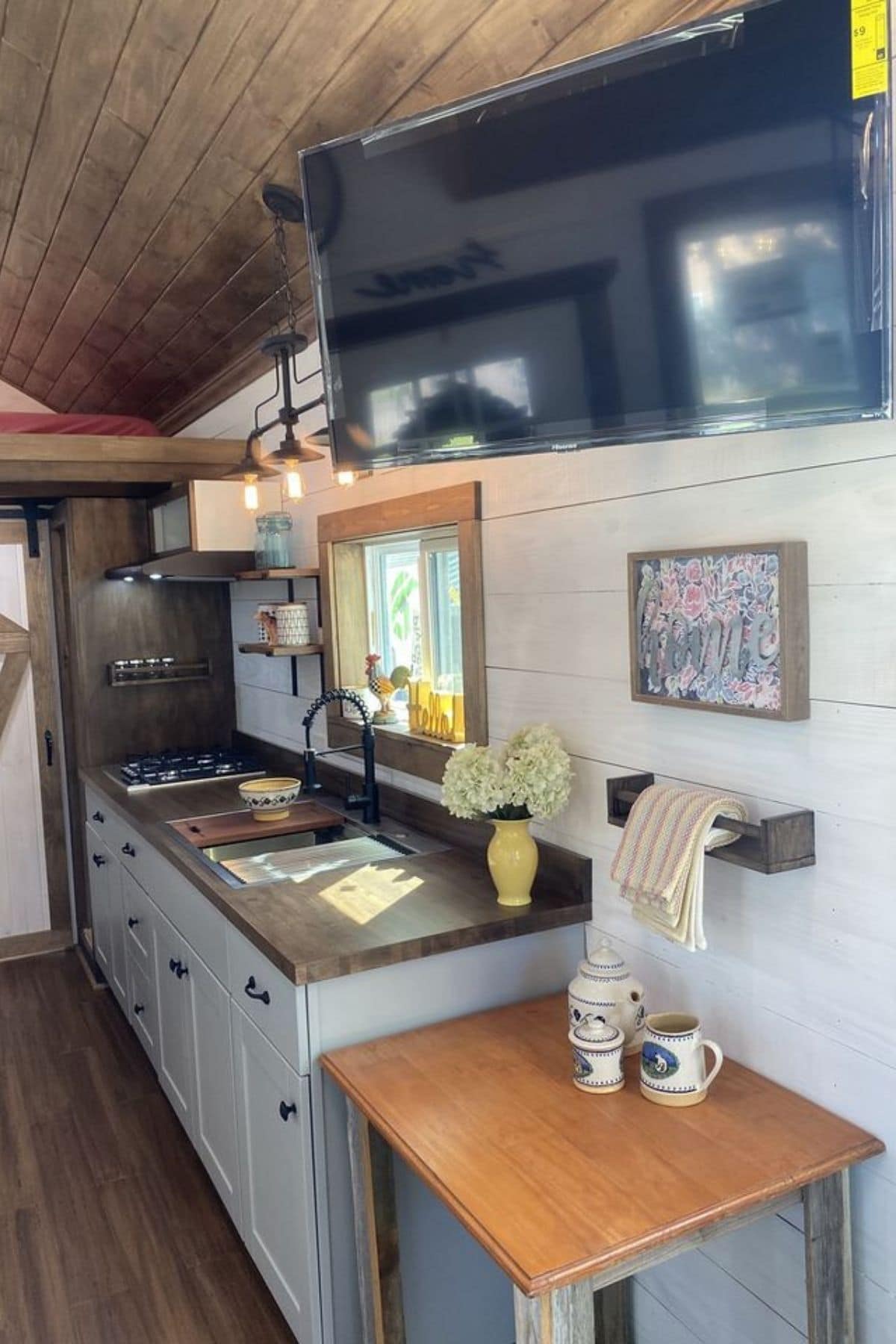
The kitchen has a butcher block countertop that matches the trim and some of the walls throughout the home. A deep sink comes with a rack for dish draining and a small scrap bin that makes cleanup easy.
While there is not an oven in this space, there is a 4-burner gas cooktop and extra room on the counters for a toaster oven or convection oven if you wanted to use one regularly.
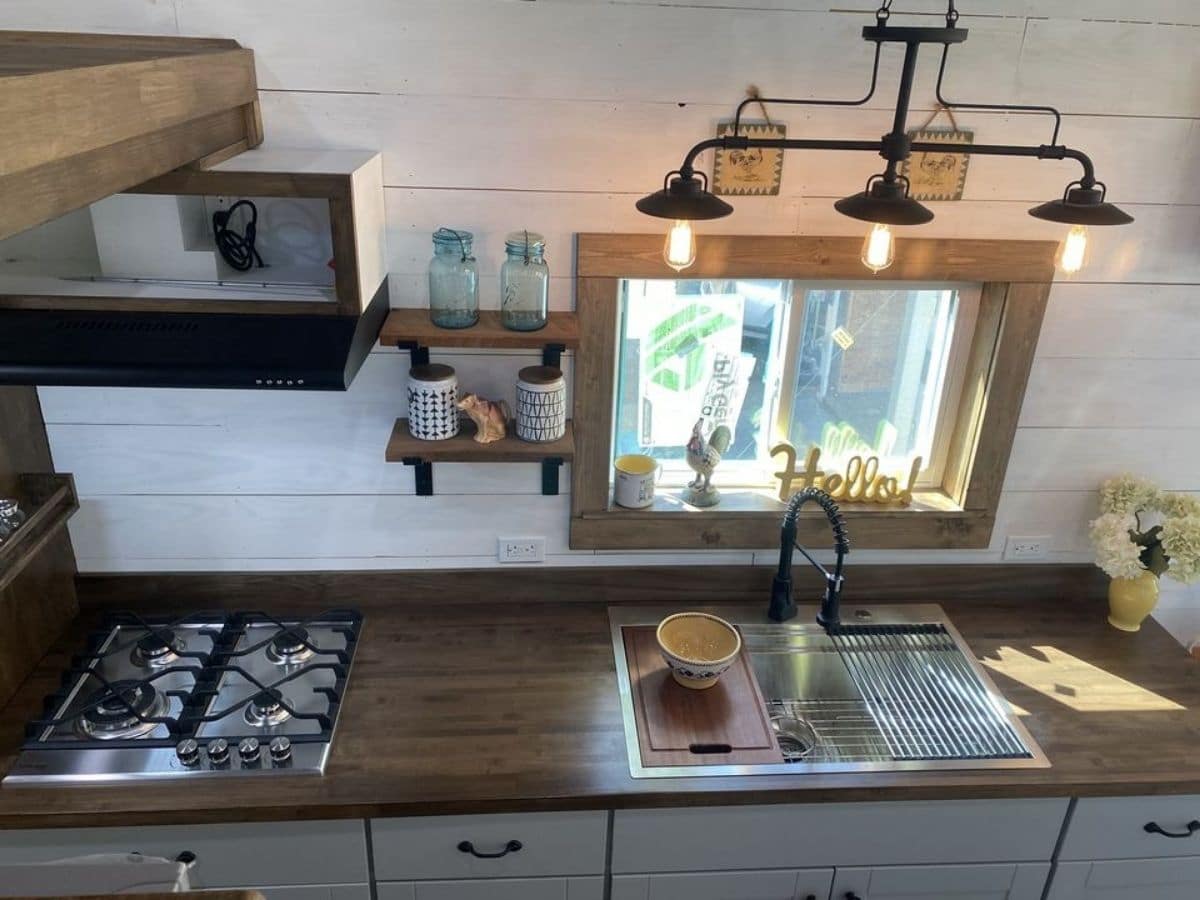
I love how deep the kitchen window sill is. There is just something about being able to sit a mug there to hold a sponge or even just a few decorations that reminds me of a classic farmhouse.
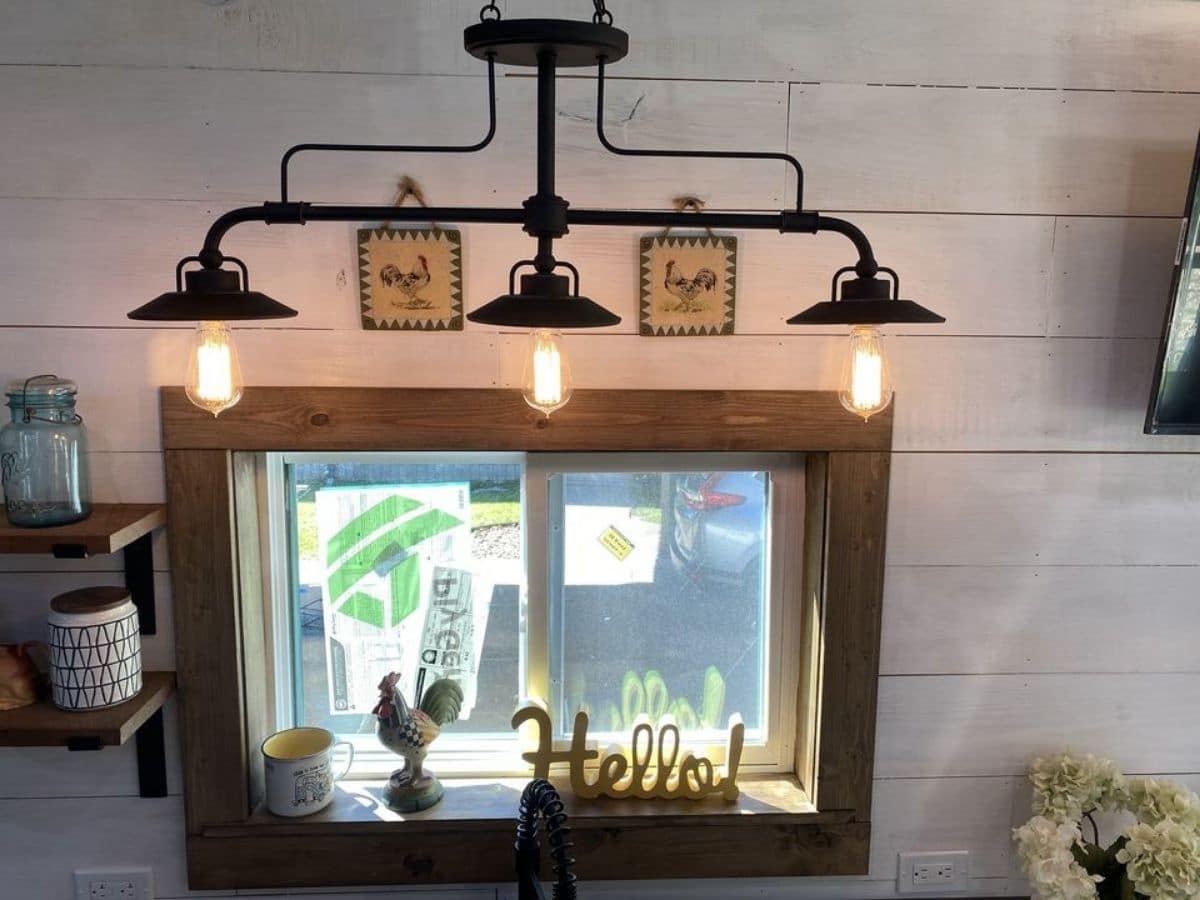
There is even a spice rack on the wall next to the stove. Plus, from the image below, you get to see the barn door closer where the bathroom is when it is closed.
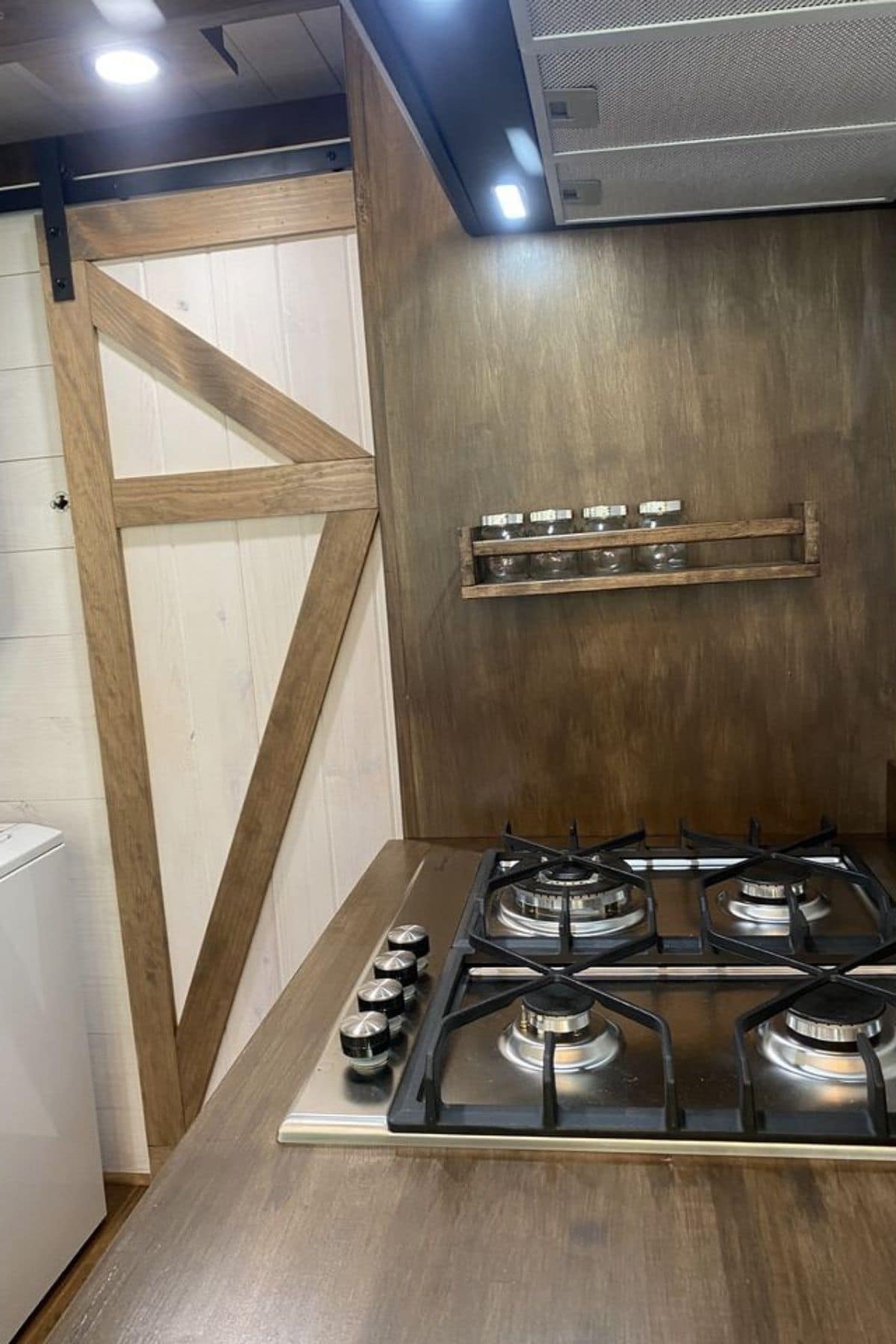
Across from the kitchen counter are the stairs to the loft, and underneath them are the full-sized stainless steel refrigerator and the stacking washer and dryer. A tight fit but perfect for a small family to have everything they need in one single location when on the road.
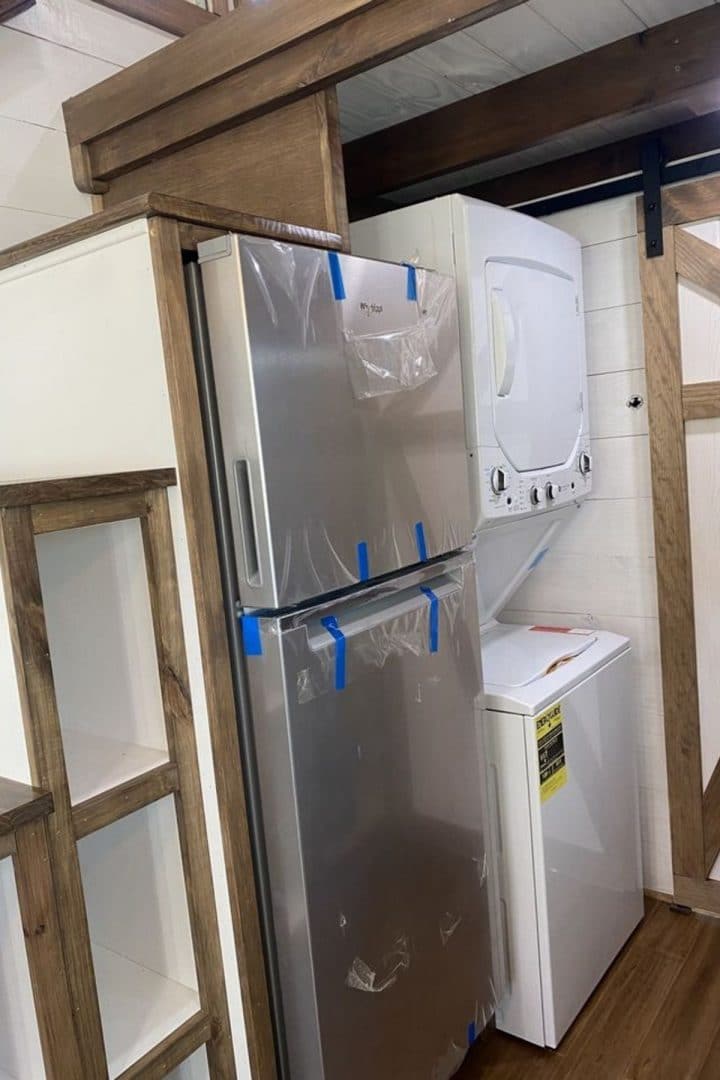
Inside the bathroom, one of my favorite parts of the whole home is this sink setup. With a classic washtub-style basin and an old-fashioned pump faucet, you feel like you’are taking a trip back in time.
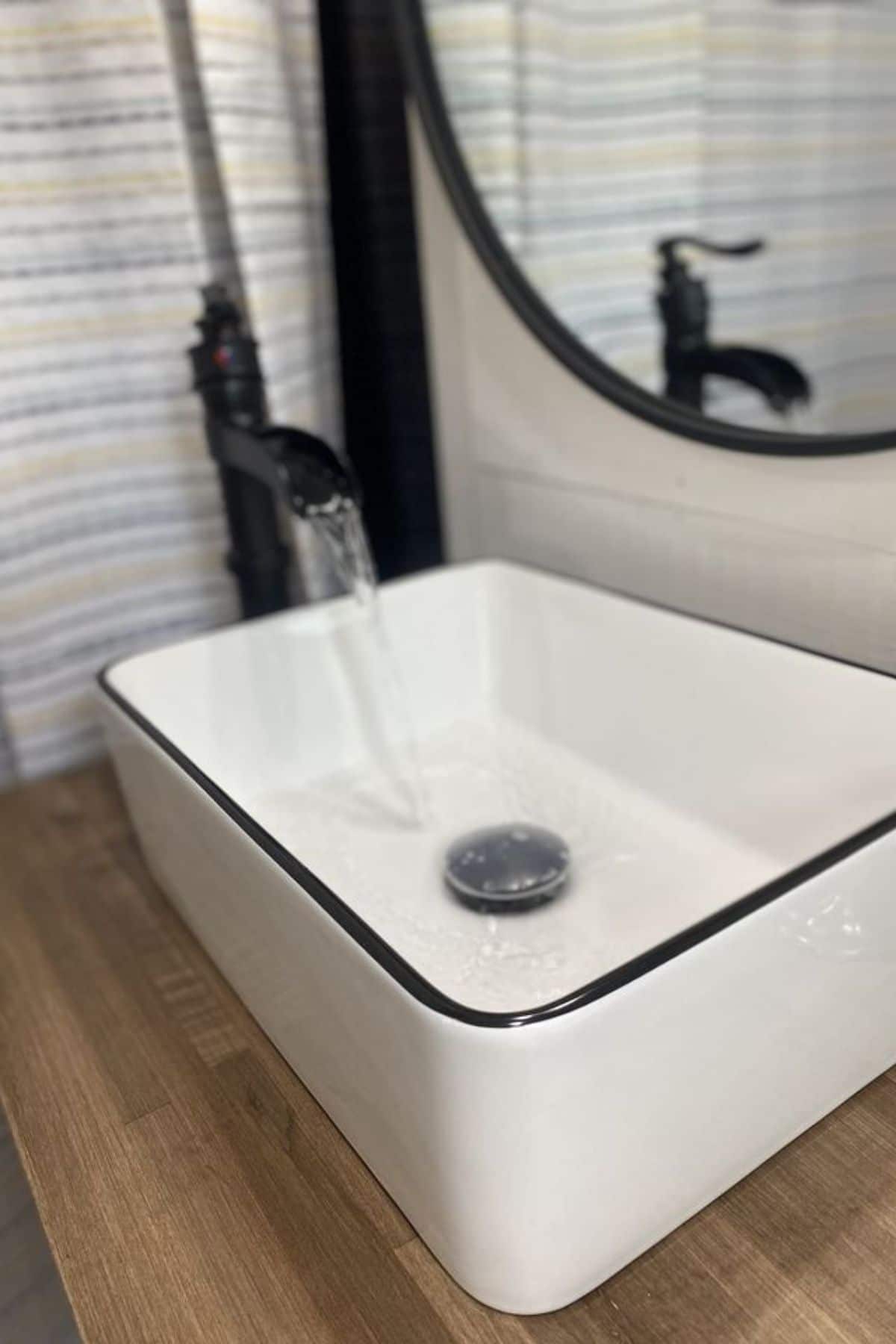
To the left of the sink is the shower with a curtain. This is a full-sized shower and while this one has just a showe4r bottom, the space is large enough that you could add a bathtub here if you really wanted to do so.
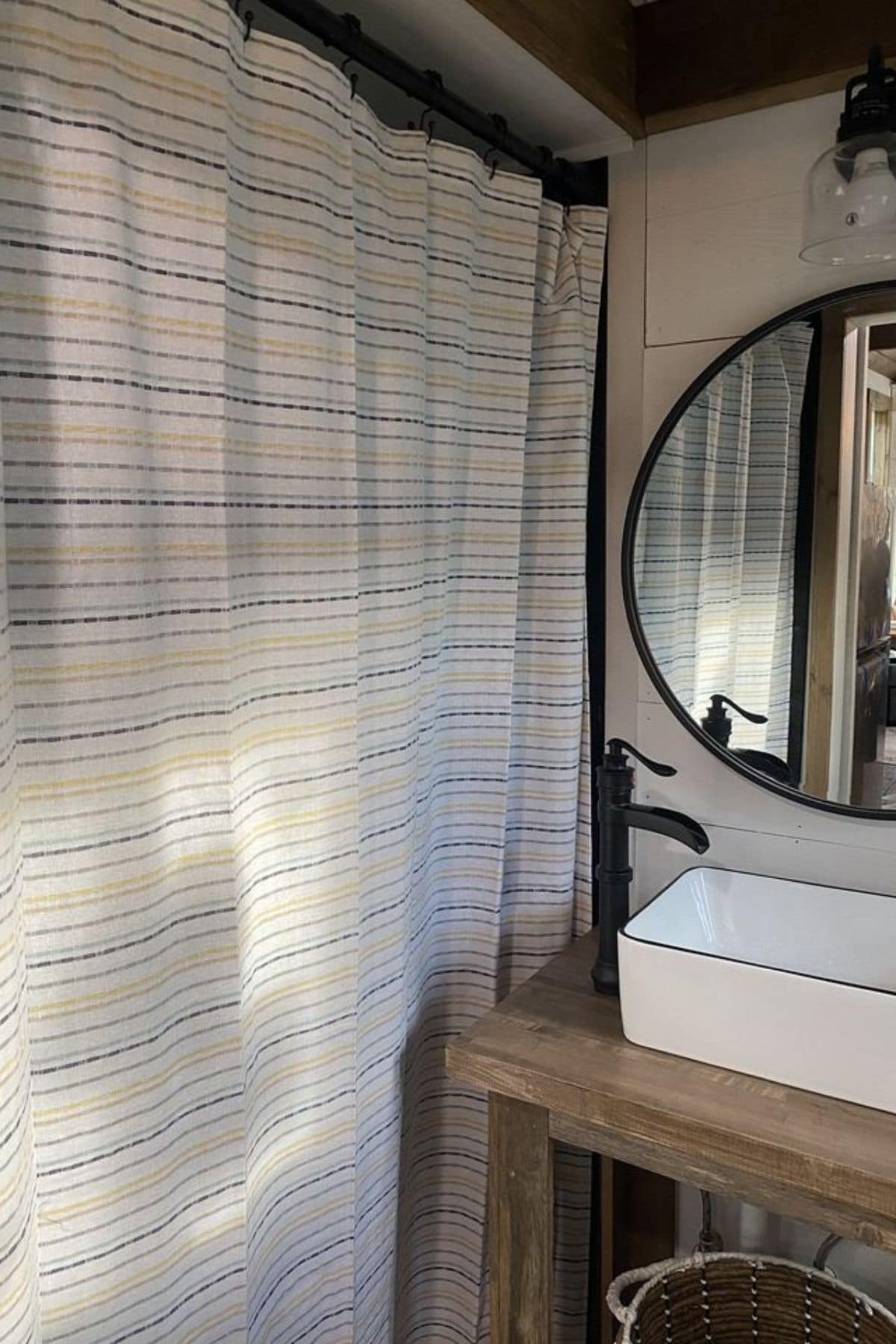
The black tile surround on this shower is unique and fits the space with a rainwater showerhead for a spa experience even in a tiny home!
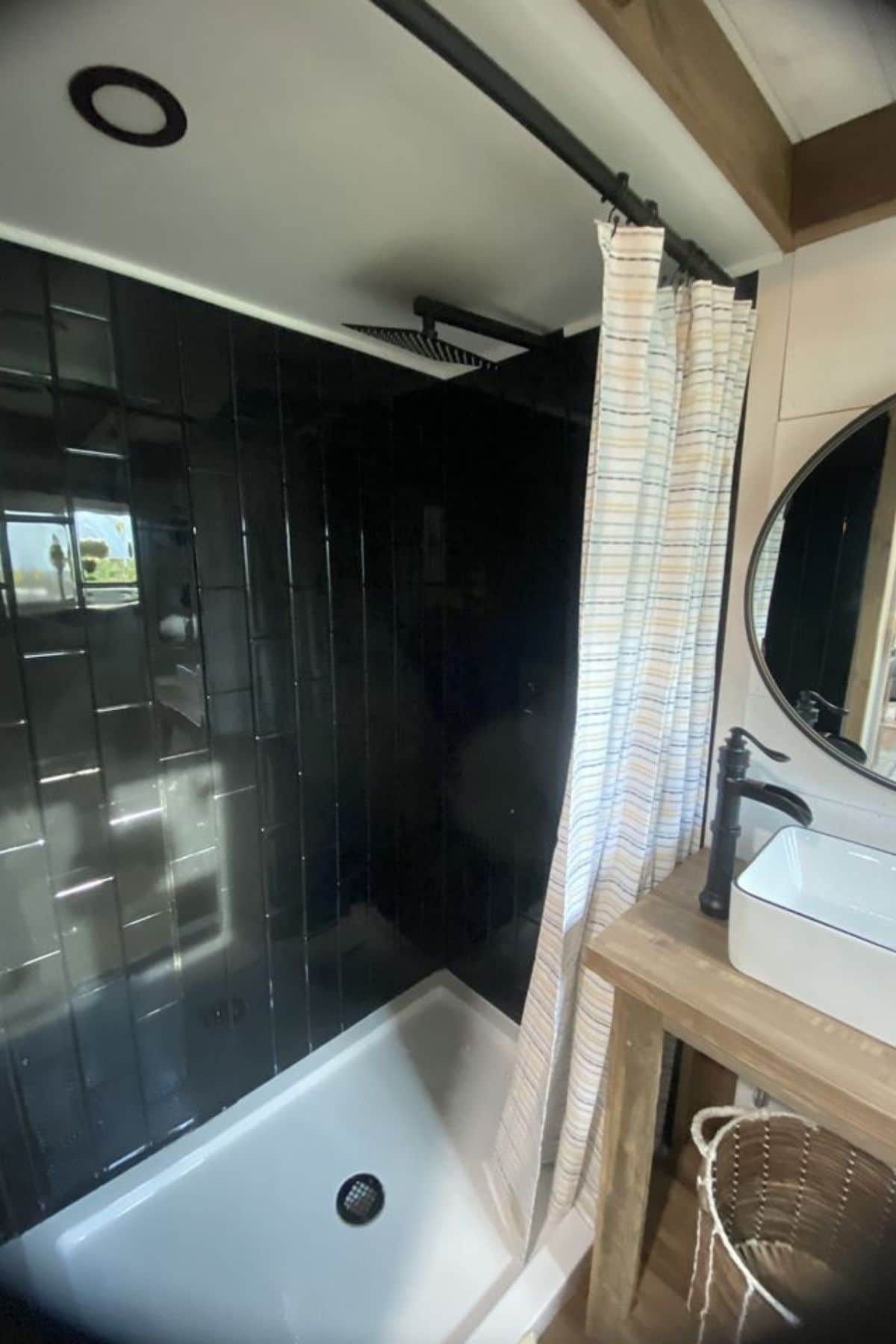
Back in the main part of the home, you have these deep stairs to lead up to the loft. They are definitely a bigger step than most, but that’s okay for most who would be going up to a loft for sleeping anyway.
Plus, in the image below, you get a little glimpse into the closet between the kitchen counter and the bathroom. It’s not fully visible, but you can see the opening there and the overall space you have to work with for storage.
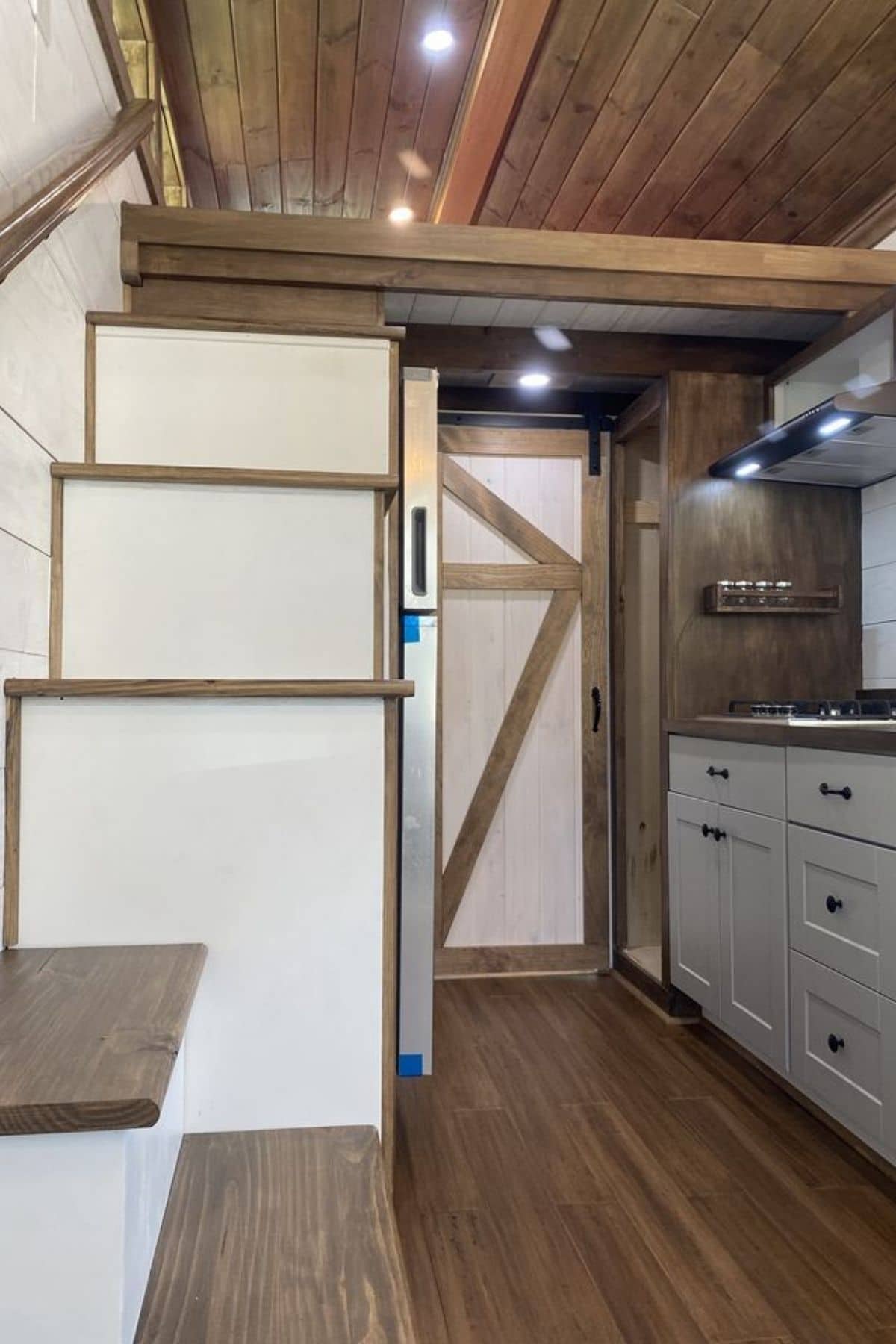
This home added a rail on the wall side of the stairs for safety and support. I find this to be a huge bonus for those with little ones or even minor mobility issues.
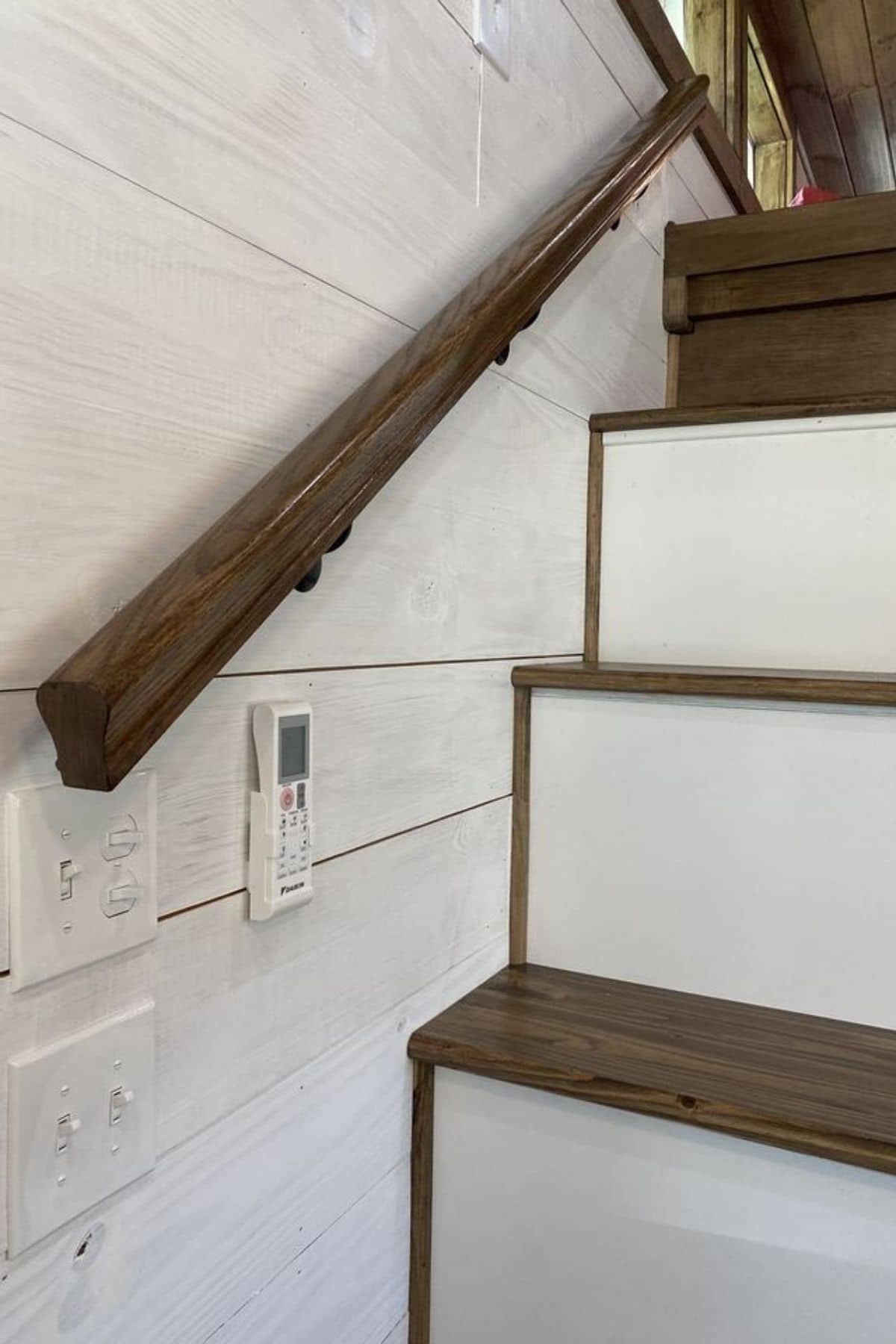
There is room in the loft to fit up to a king-sized mattress. However, a full or queen-sized mattress works best for allowing you room around the bed for storage cubbies, shelves, tables, or even a bean bag chair for lounging.
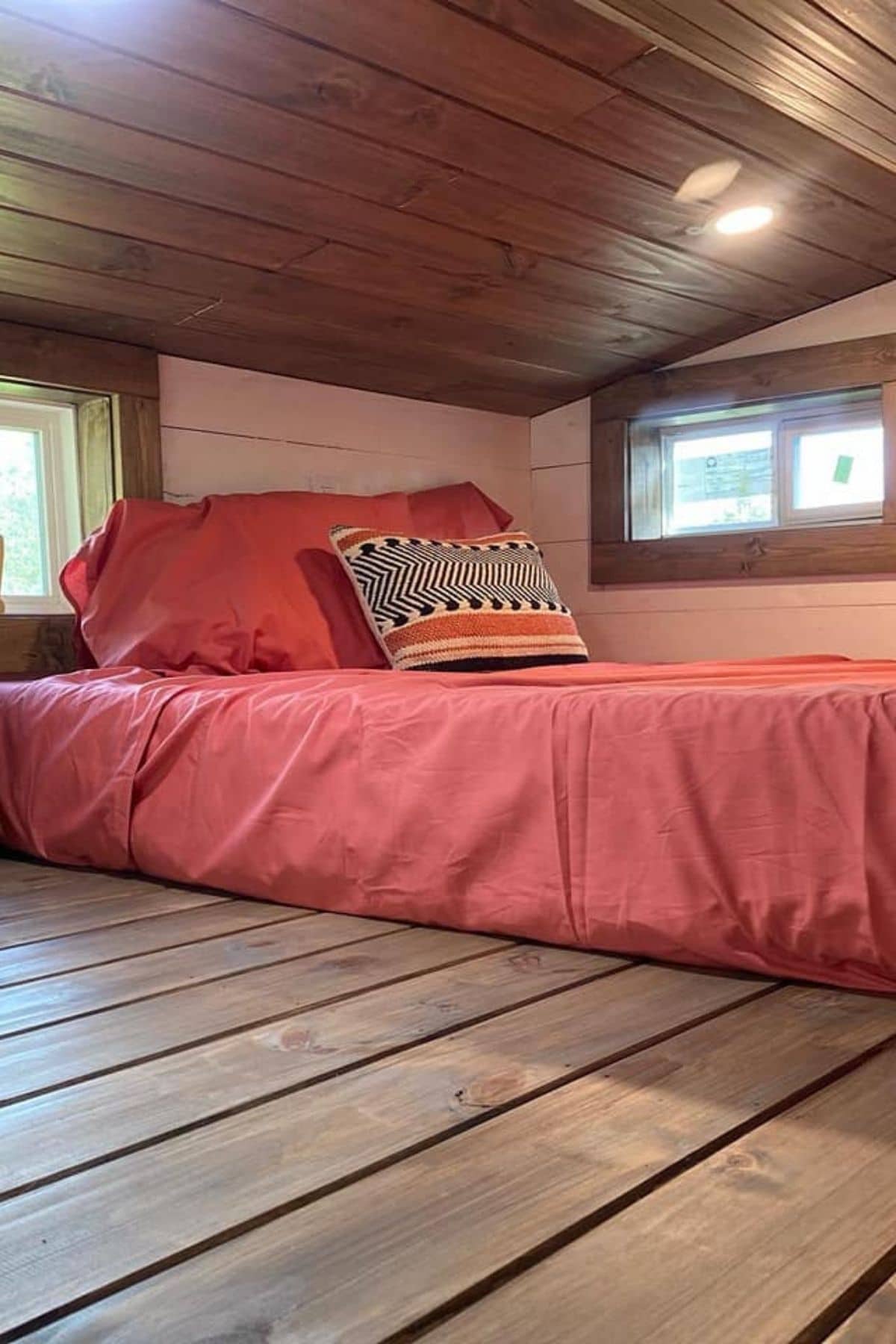
This view down from the loft shows a bit more about the overall look of the home and how tall the walls are. While you don’t have a lot of room for extra storage, there are some spaces you can utilize if desired.
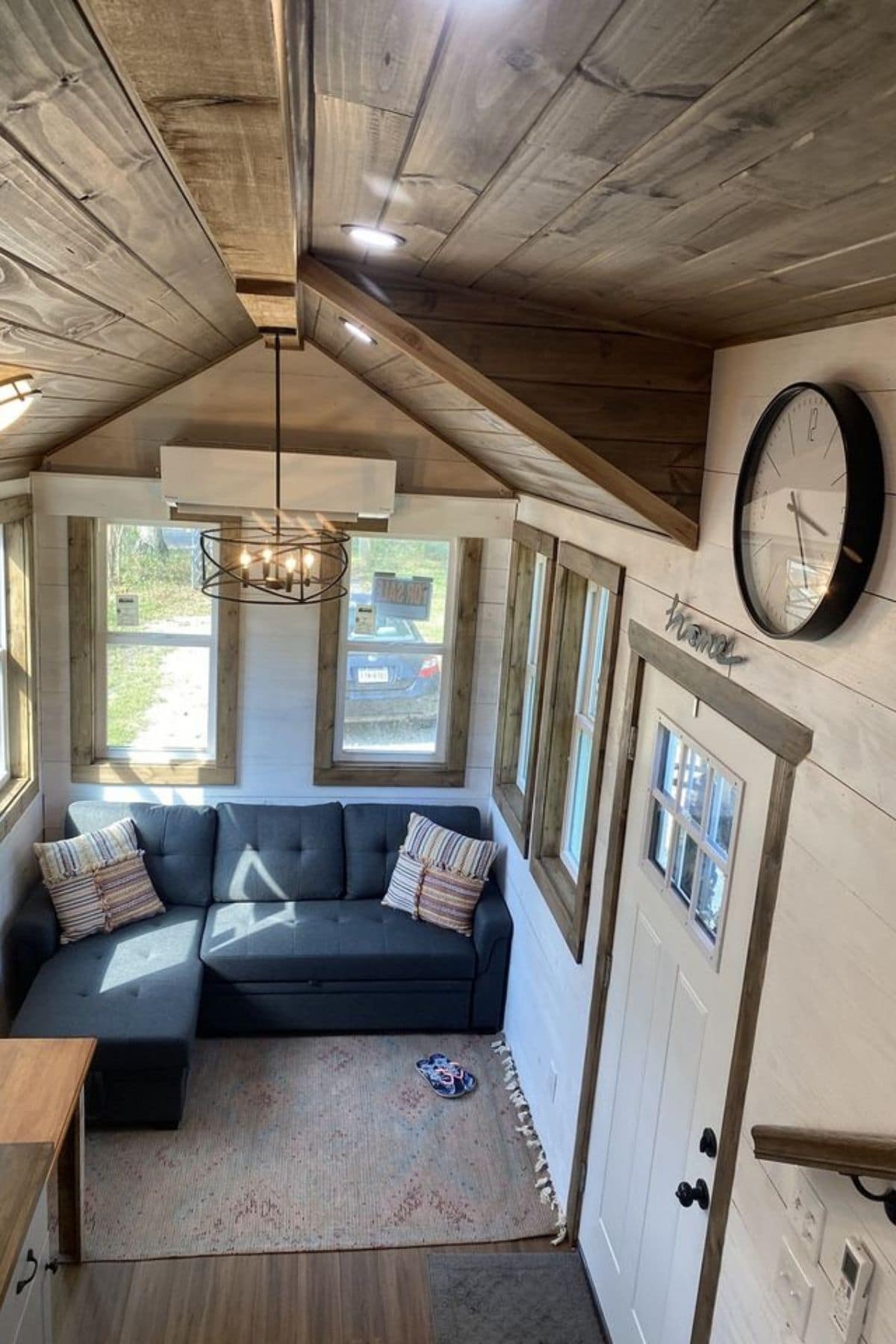
A sleeper sofa, futon, or a few chairs easily fit into the living room space. This makes it super easy for you to sleep 4 in this home and still be comfortable and not feel crowded!
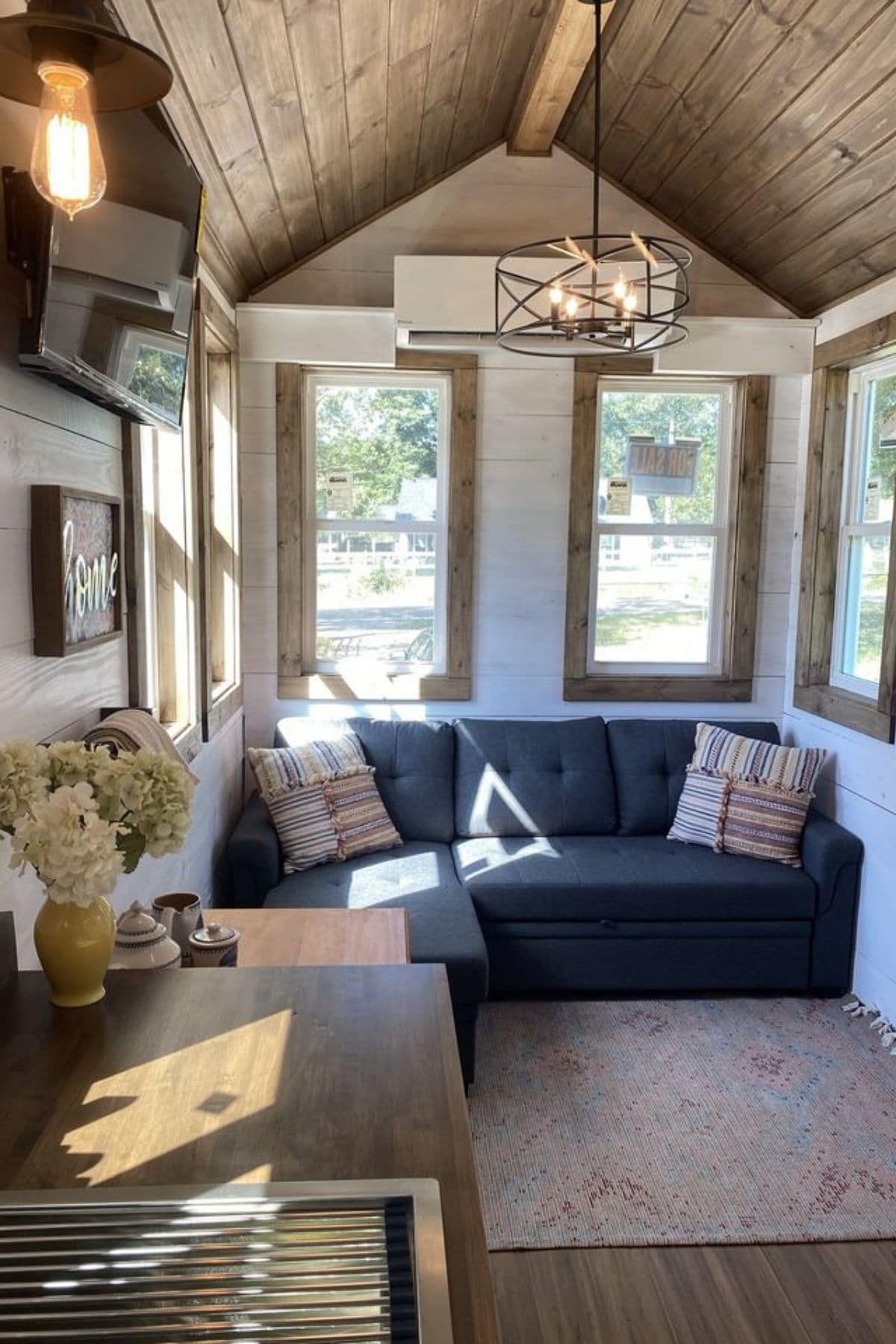
If you want to learn more about this tiny home, make sure to check out the full listing in the Tiny House Marketplace. Let them know that iTinyHouses.com sent you their way.

