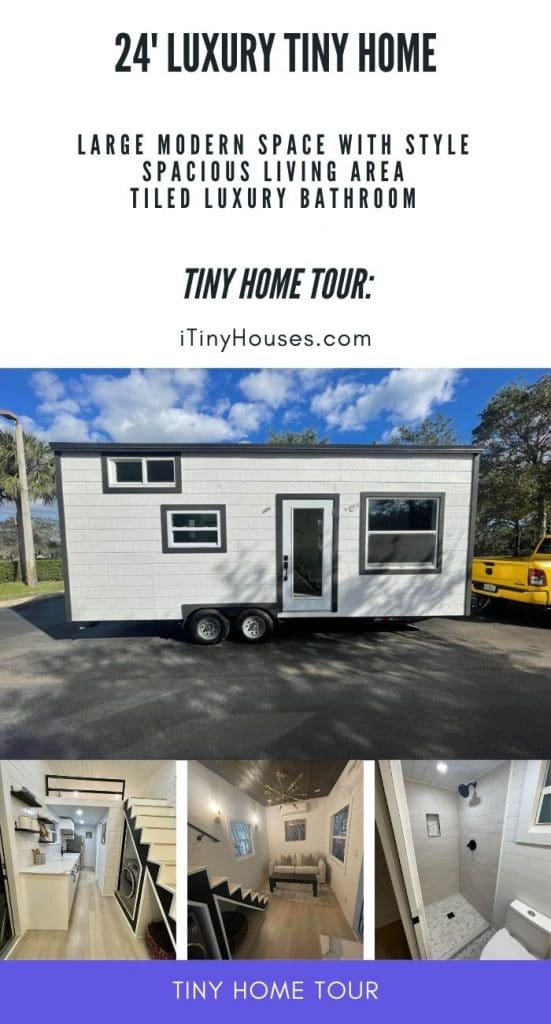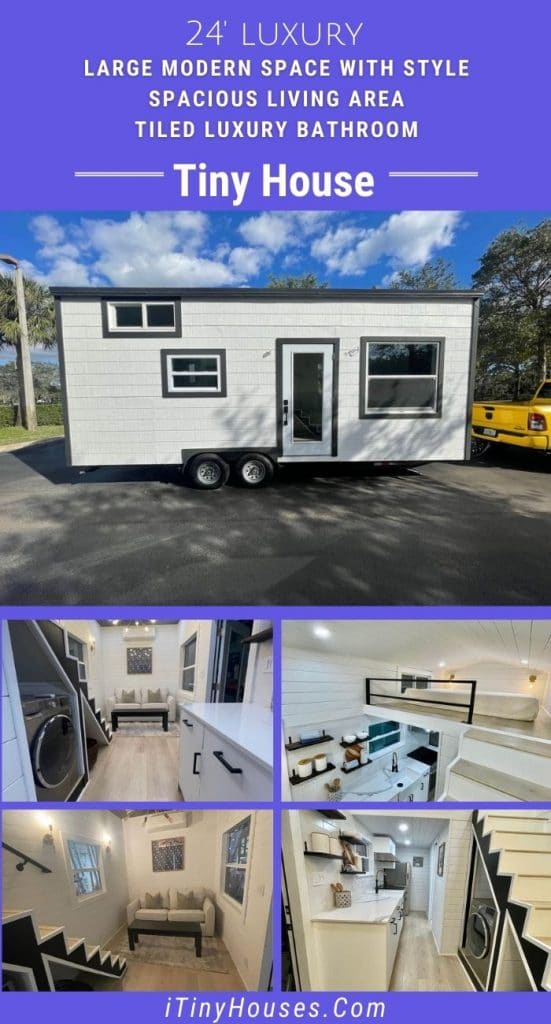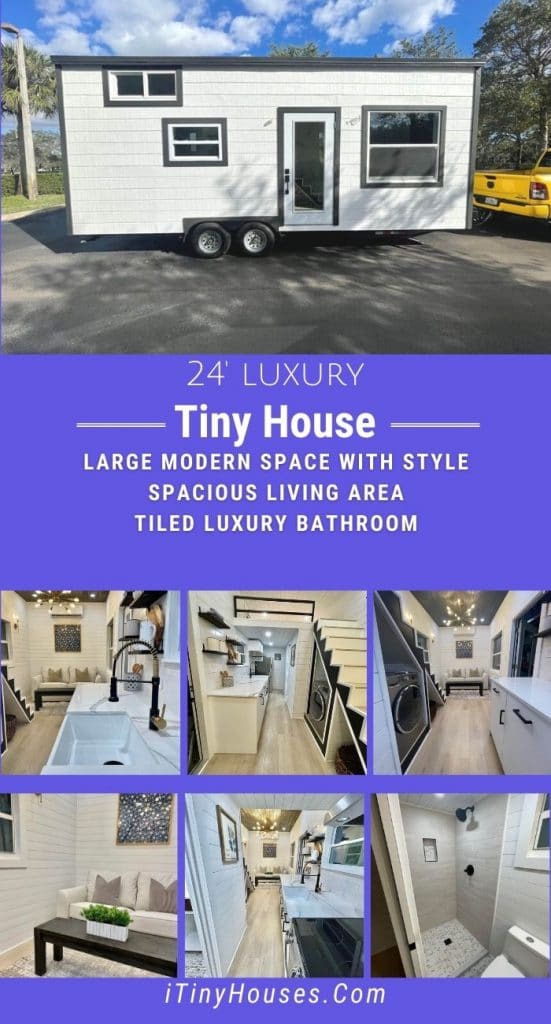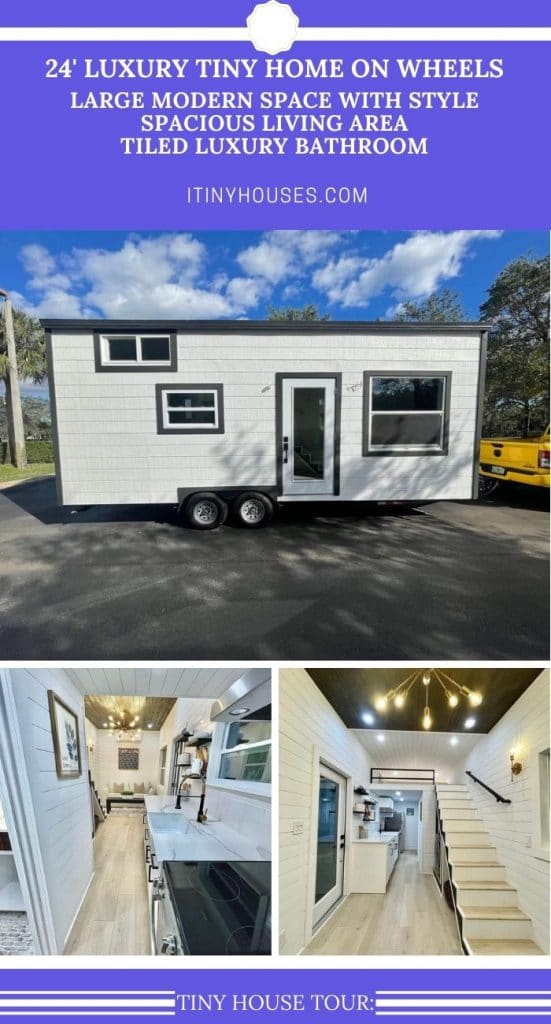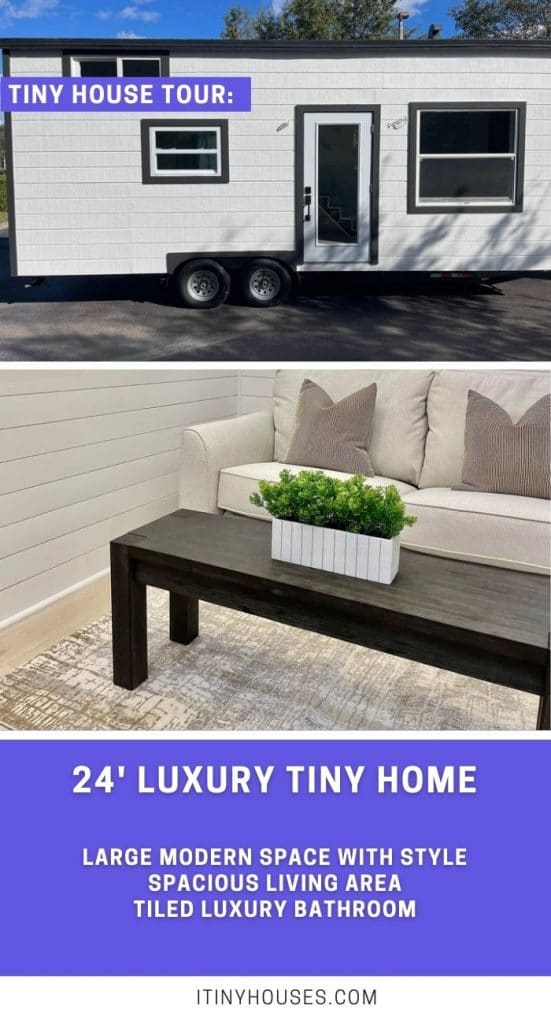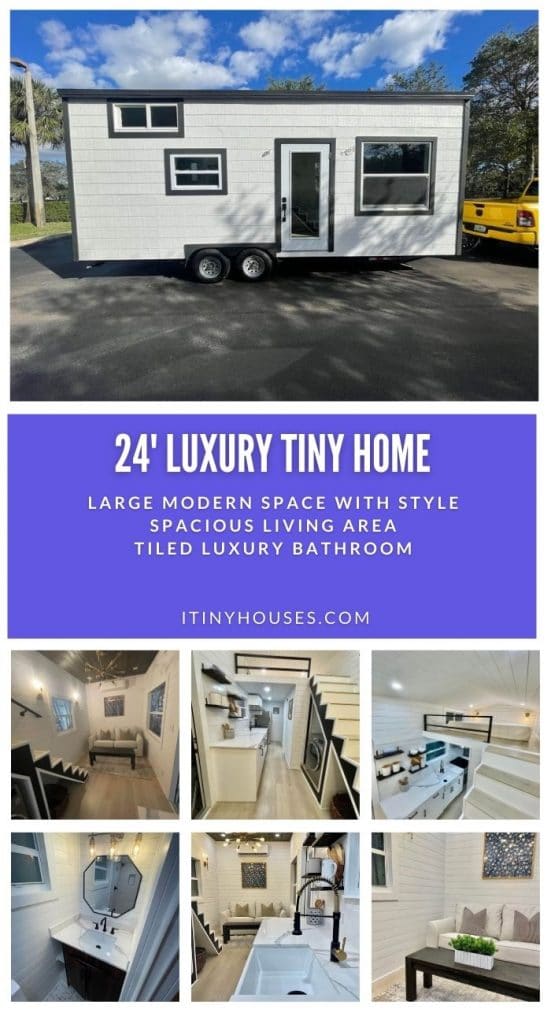If you want to live in luxury but still keep your life to a minimum, a tiny home is an excellent solution. This tiny home on wheels is a little bit luxurious in a small package. While you may not consider this high-end in a traditional home, for a tiny home it has all of the sought-after extras.
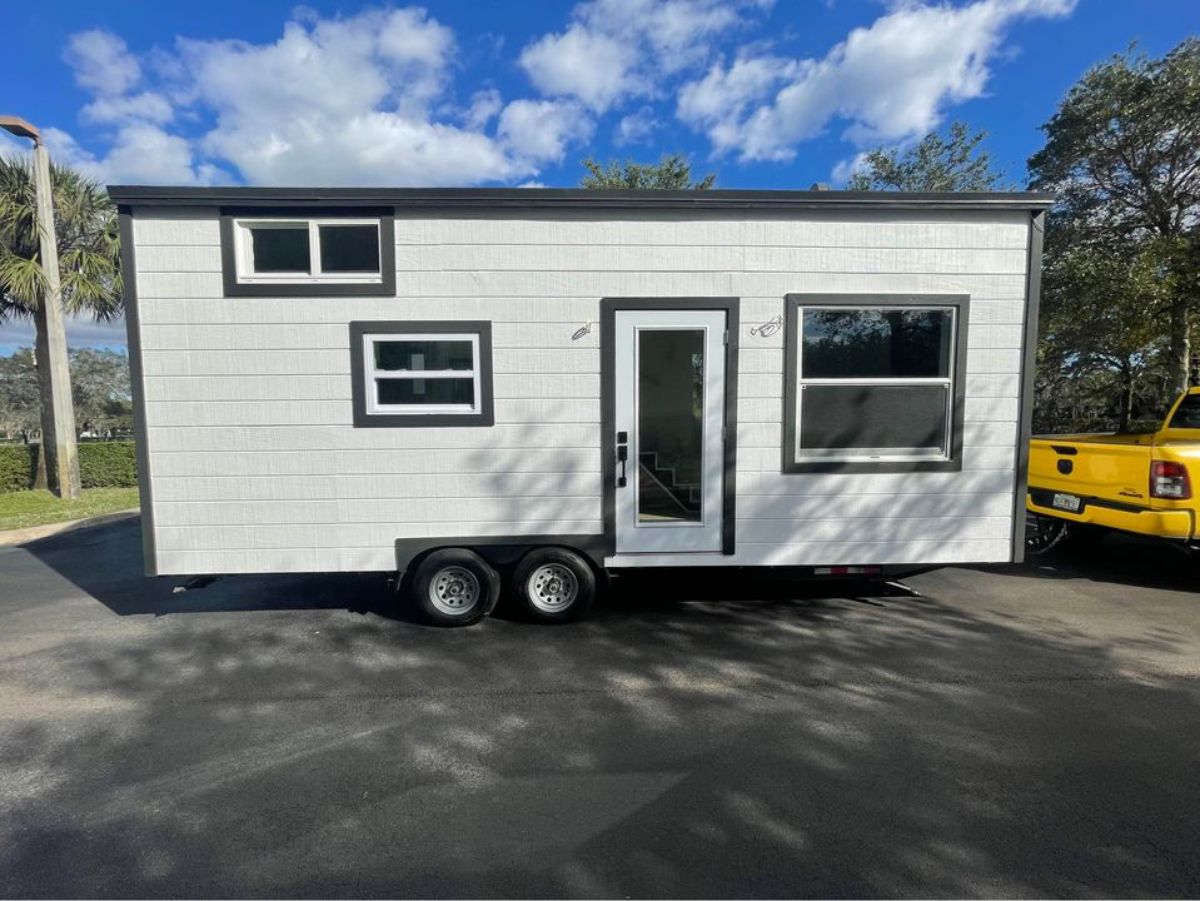
Article Quick Links:
Tiny Home Size
- 24′ long
- 9′ wide
- 13.5′ tall
Tiny Home Price
$74,470 located in Sunrise, Florida. There may be options for delivery throughout Florida.
Tiny Home Features
- All appliances and furnitute show included including sofa, coffee table, mattress, refrigerator, cooktop, and combination washer and dryer.
- Upgraded shiplap walls and stunning faux wood floors and ceiling.
- Modern black matte fixtures and hardware along with custom chandelier in living area.
- Mini split heating and air conditioning included.
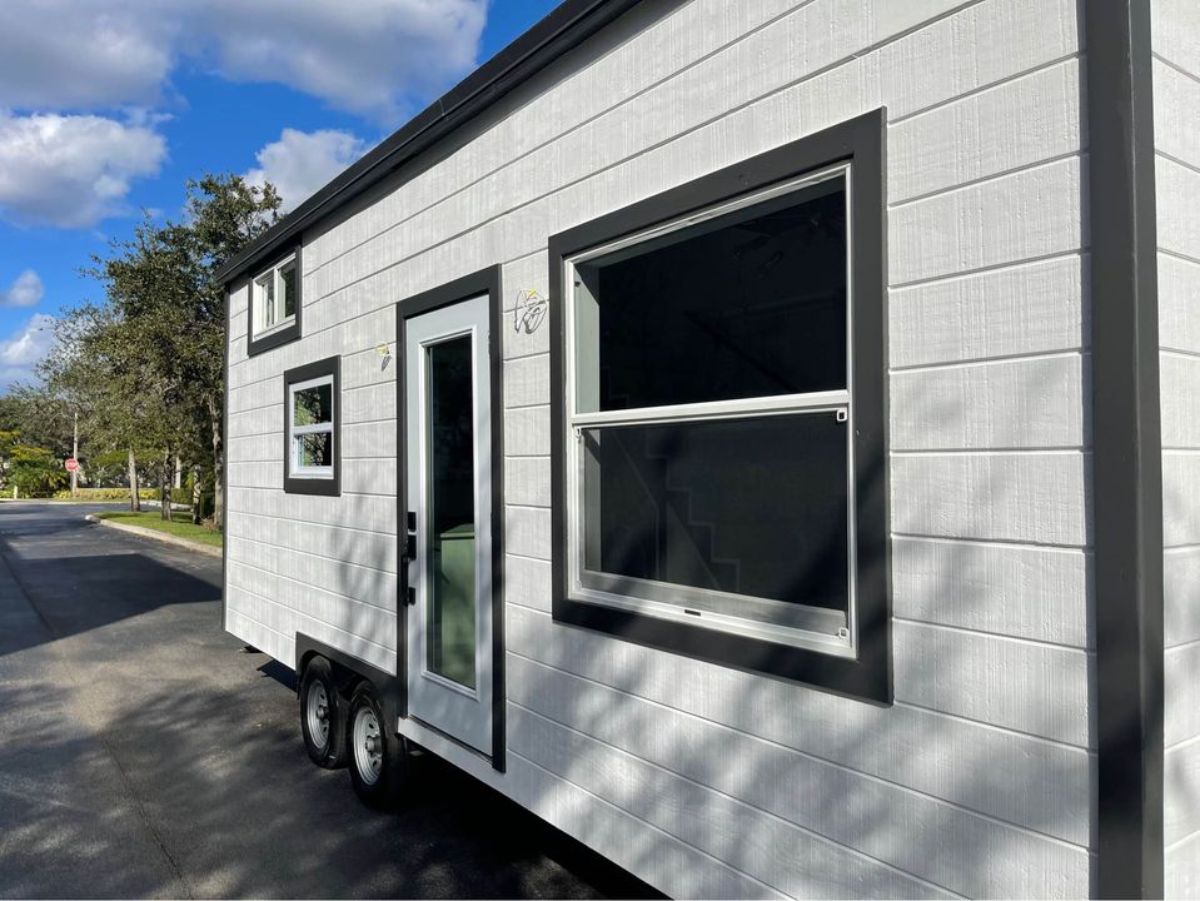
Inside this tiny home, you will love the open large feeling that the white shiplap all around the home provides. Over the living area, the ceiling is dark wood, while the ceiling above the loft is also white. This helps the loft not feel so small and gives a nice contrast to the home.
The home has a classic layout with a side door entry. On one end of the home is a small living space with the kitchen and bathroom at the back and a loft above those.
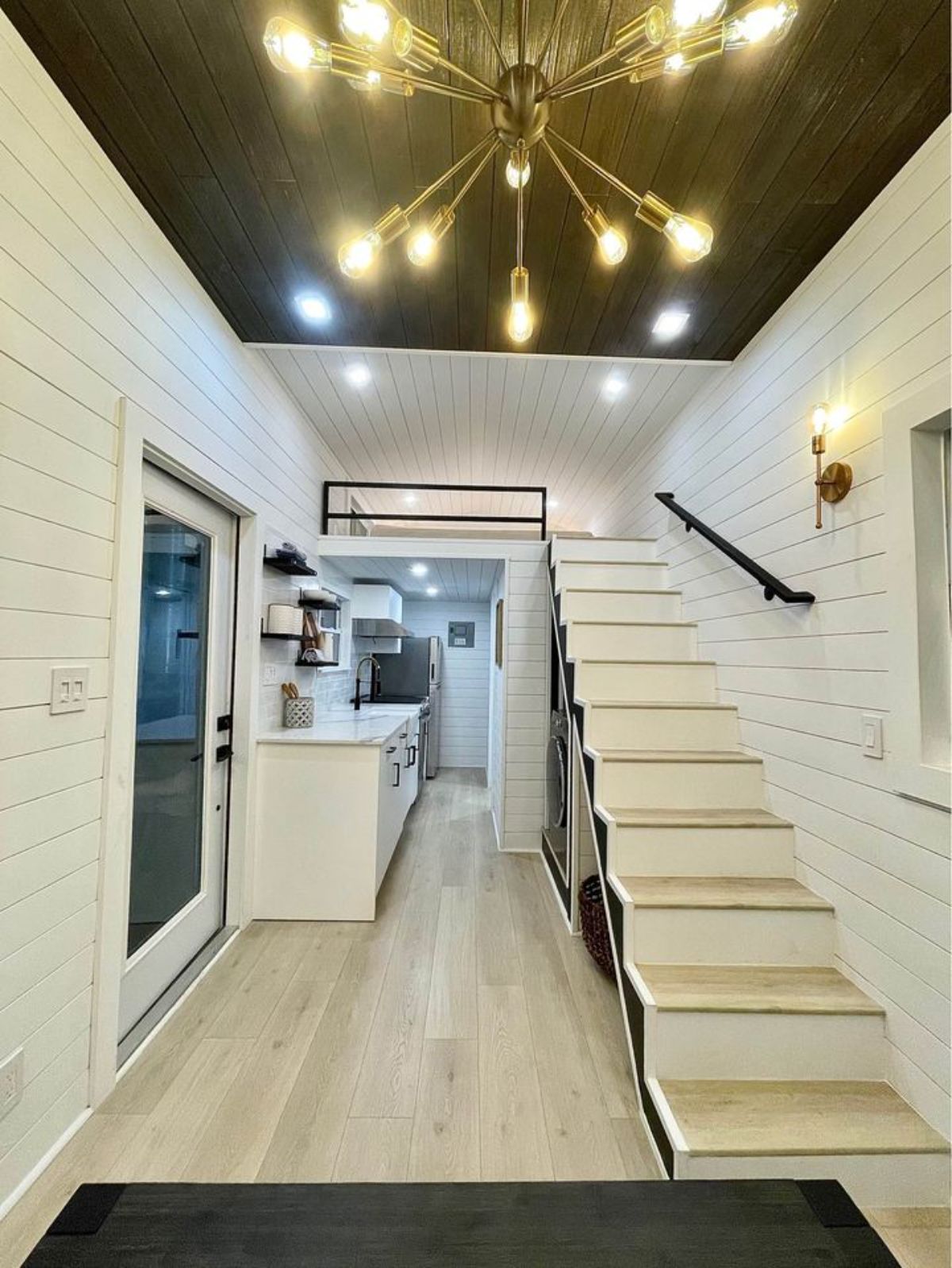
Sometimes a tiny home will have a little something extra for style, and this unit includes a gorgeous starburst chandelier fixture that has Edison bulbs. It is a fun throwback style from the Mid Century Modern era of starburst and atomic fixtures, with a fun modern farmhouse twist using unique light bulbs.
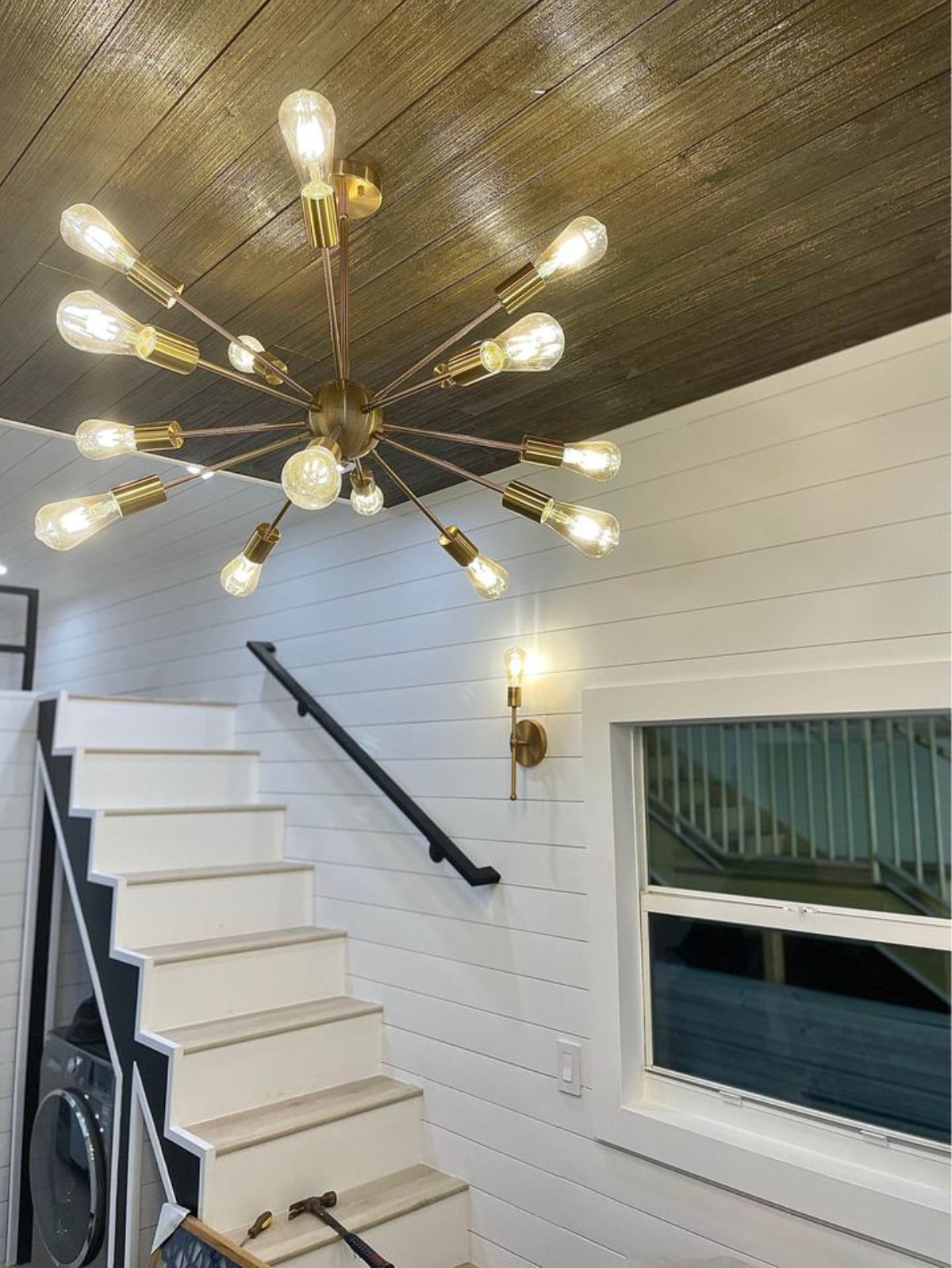
Another great addition to this home is the black matte railing against the wall leading to the loft. Stairs can be tricky for even the sturdiest person, so this extra safety measure is an excellent addition to the home.
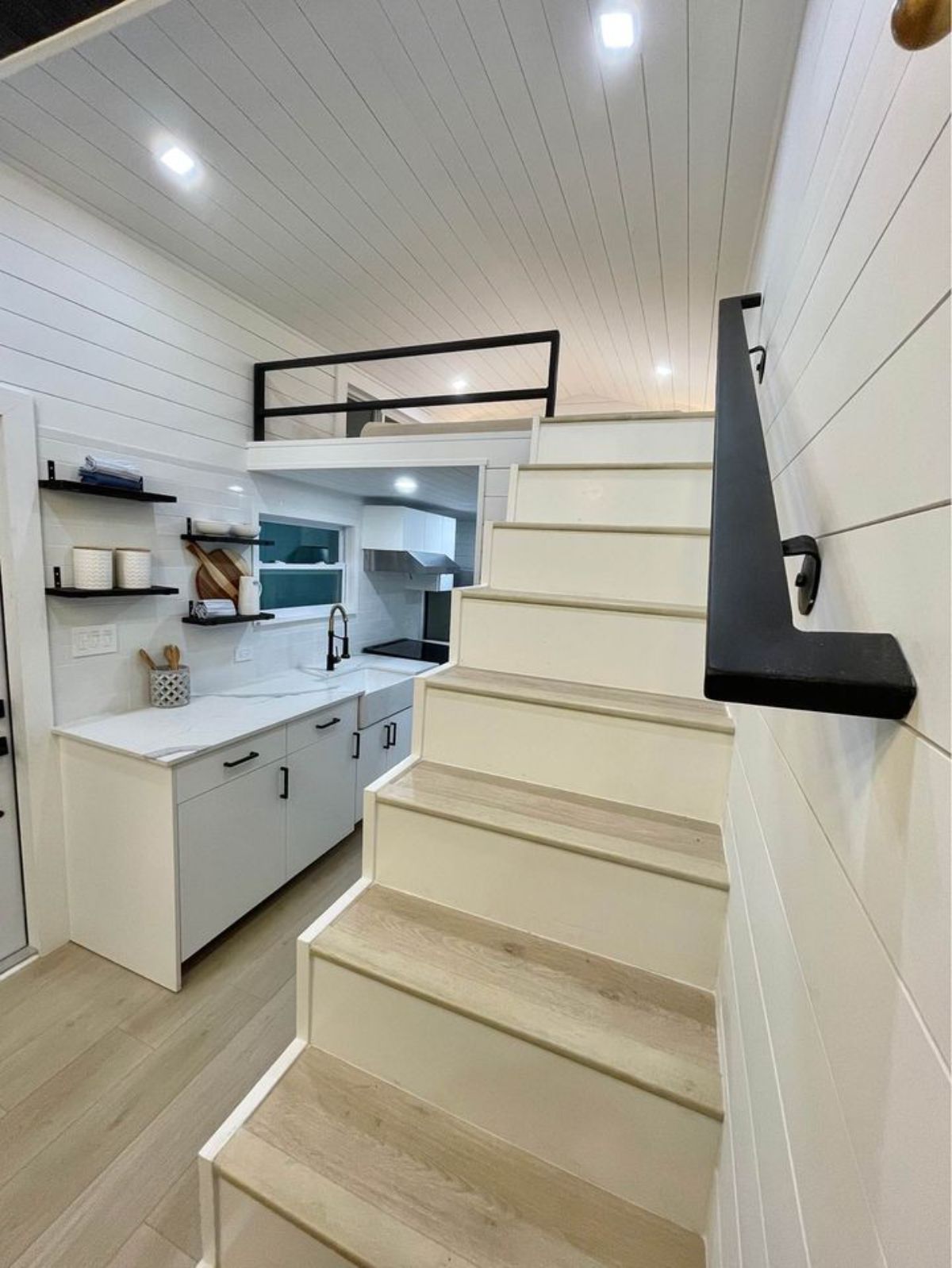
The image below gives us a nice look down into the kitchen. From this angle, you can see that this home includes a full-sized stove and refrigerator. I also love that not only are the cabinets below the counter a nice size, but they have installed floating shelves on the walls above for added storage.
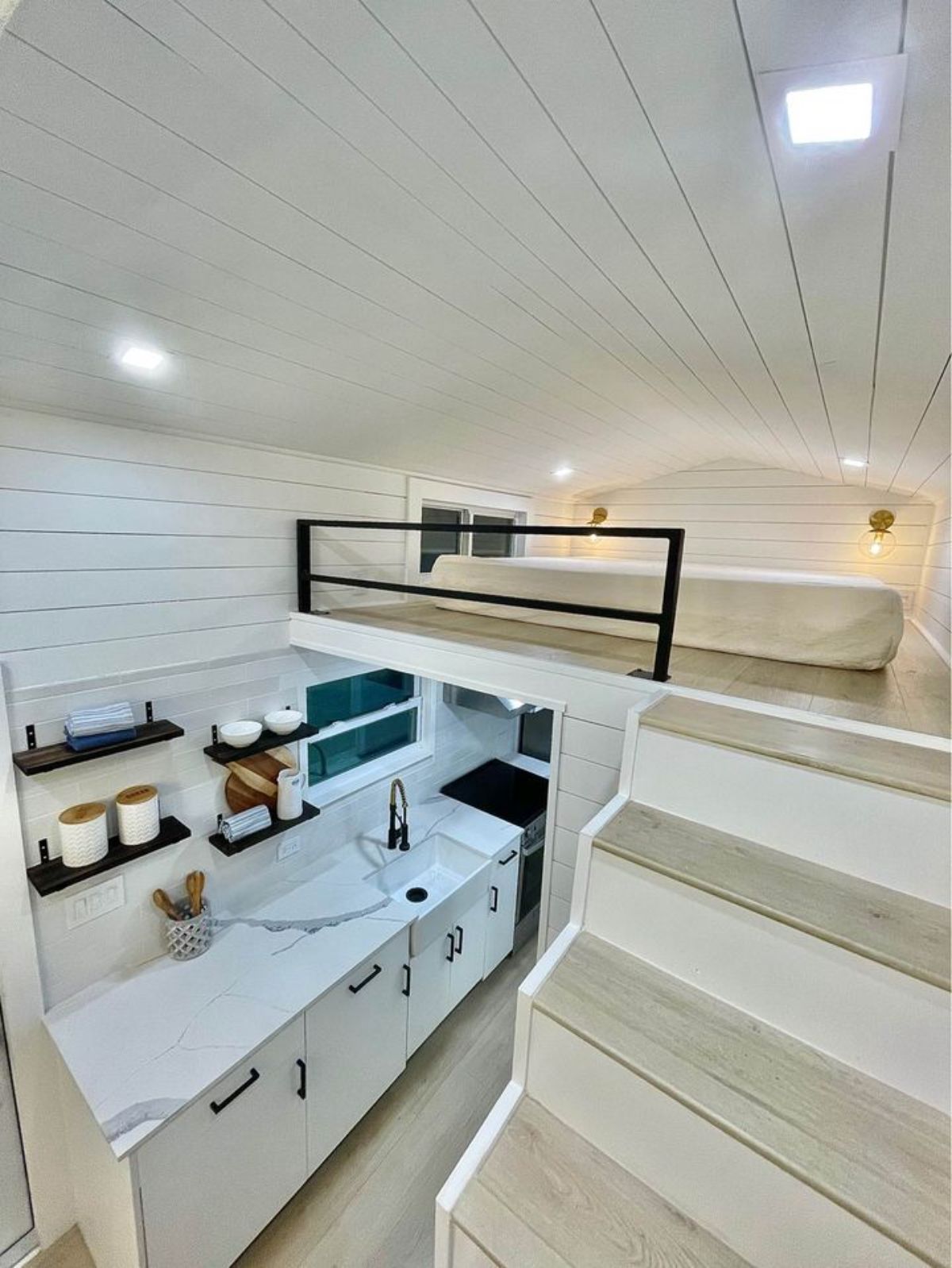
The loft has plenty of room for the king-sized mattress that is included, and I love the addition of both wall lights as well as recessed lighting in the ceiling.
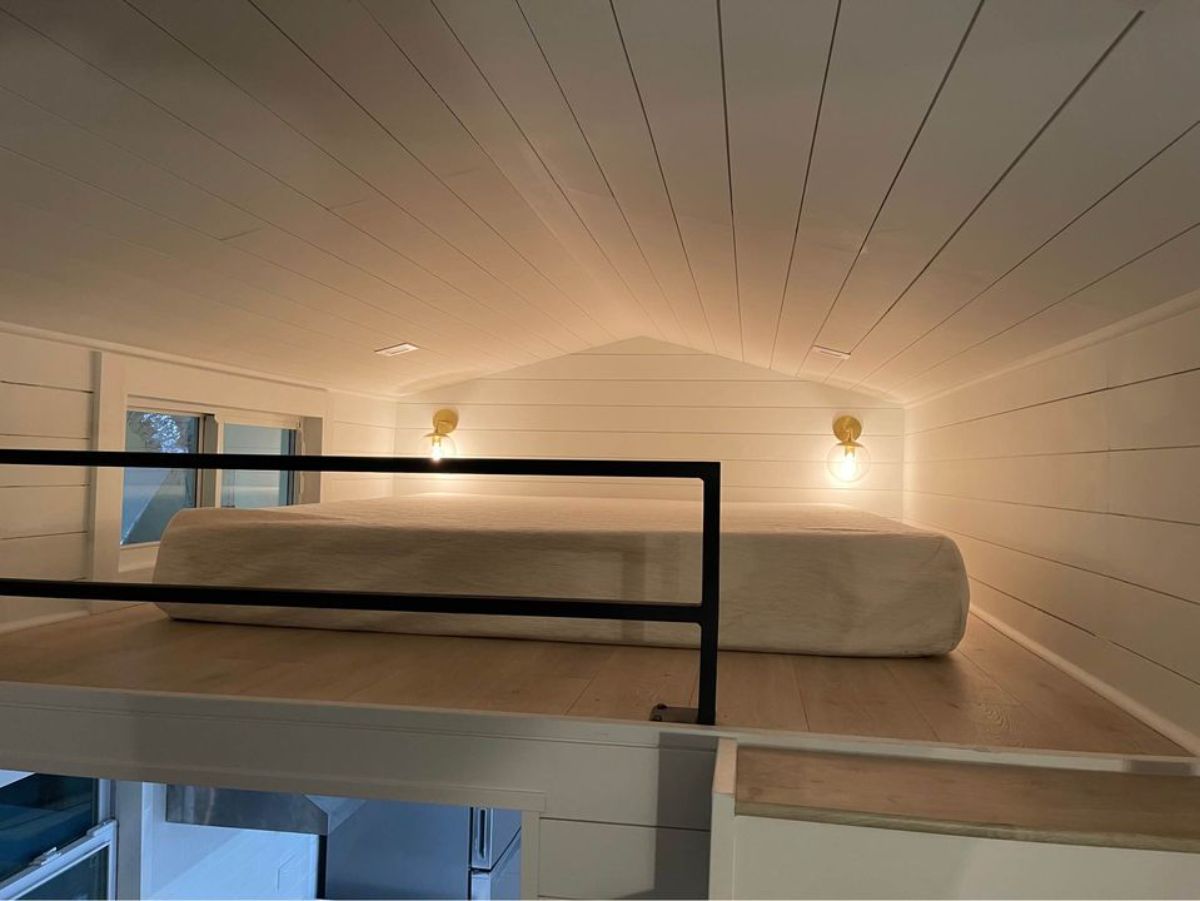
These floating wood shelves are a great way to utilize the open space above the kitchen counter. Since this home has a full subway tile backsplash in the kitchen, these are carefully mounted into the tile for security.
You can use them for dinnerware, kitchen towels, canisters, or even food storage depending upon your needs.
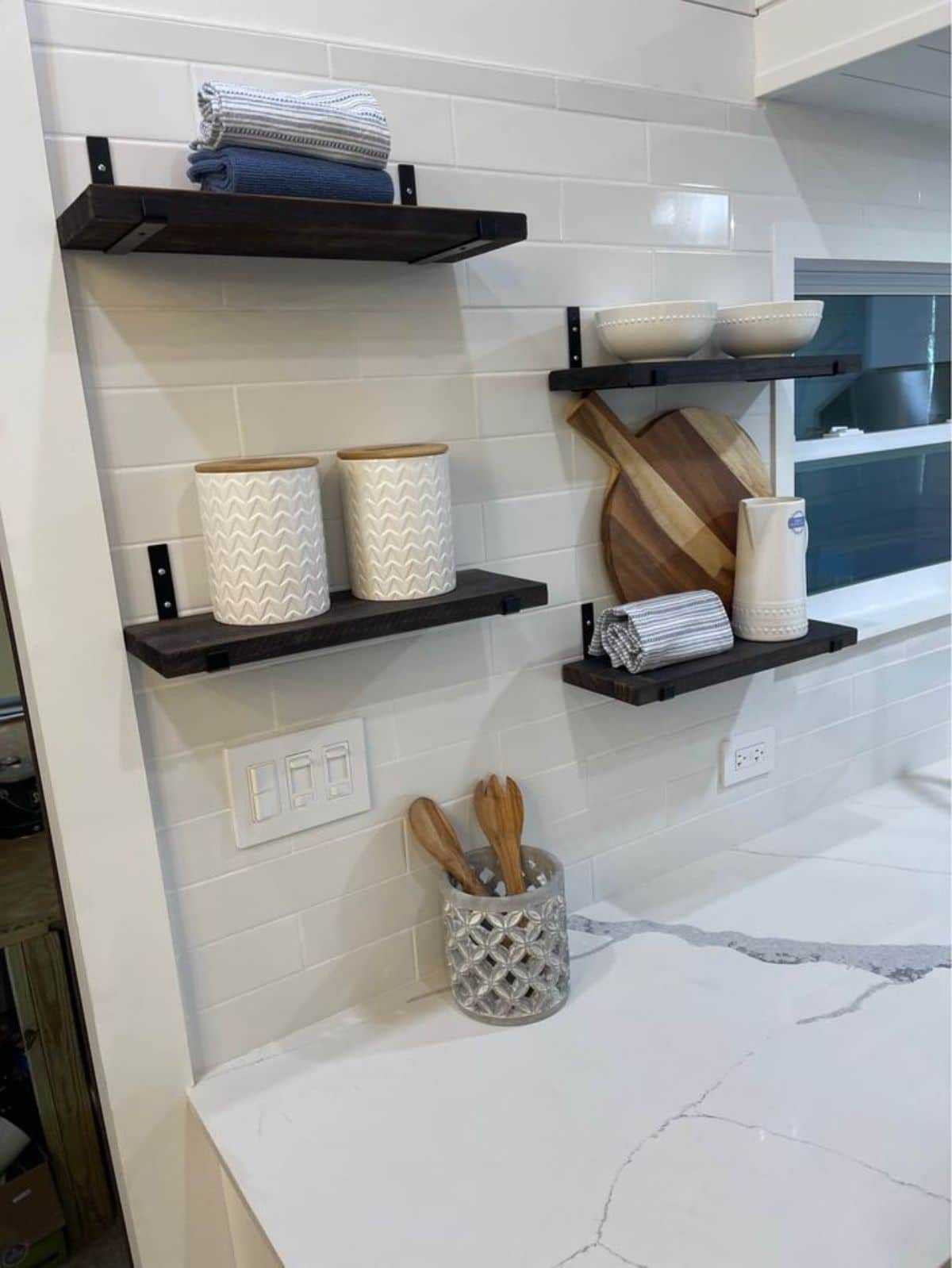
Below you have a nice look back toward the bathroom. You’ll see an open door here. That is a pocket door so you aren’t wasting any space but are keeping the privacy you want.
And from this image, you also can easily see the stove, refrigerator, and additional storage next to them on the wall.
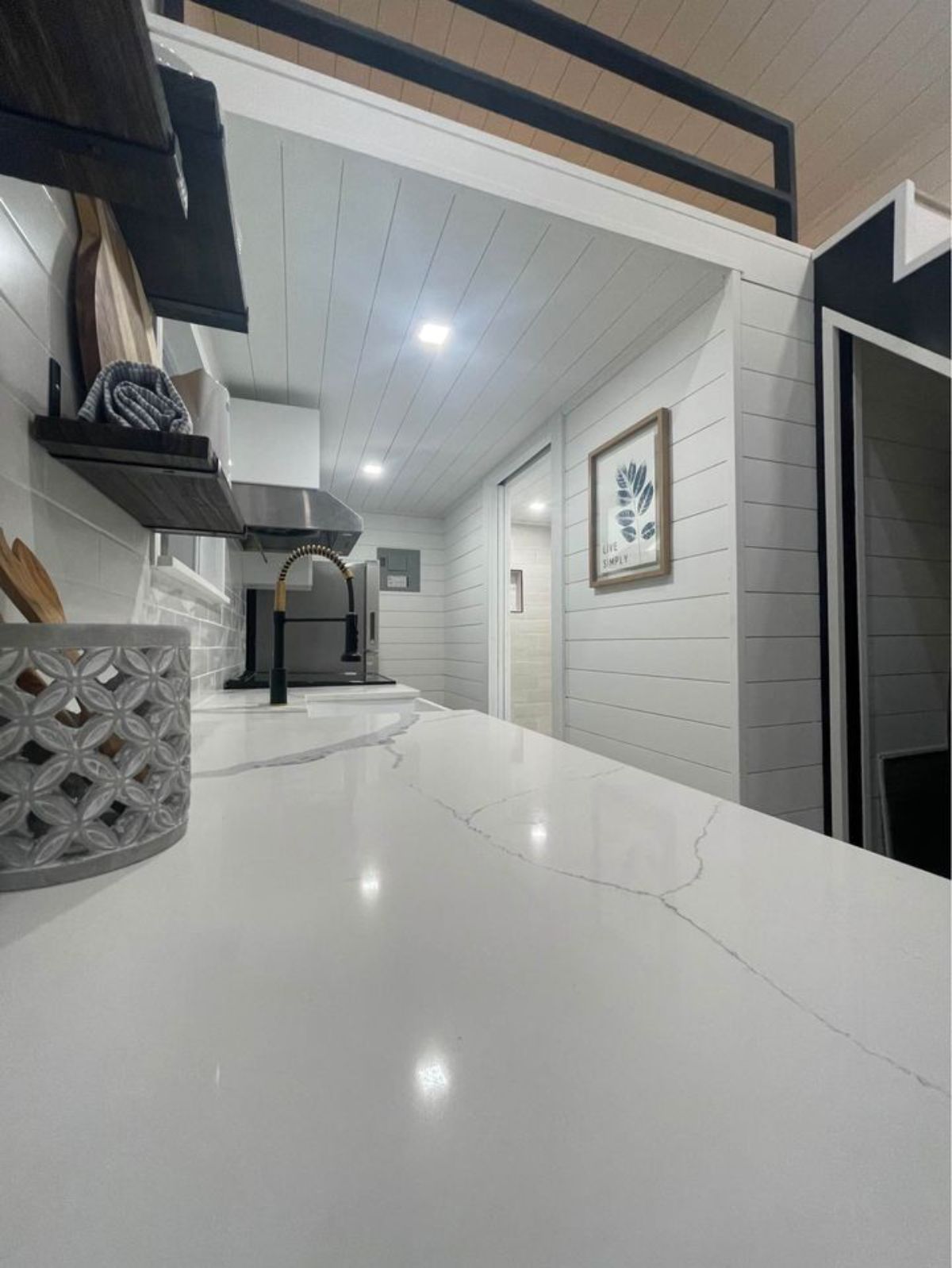
The bathroom is situated against the back of the home with a smaller space that includes everything you need in one little nook. As mentioned above, a pocket door opens into the bathroom with a sink, cabinet, and mirror on the right. I love that despite the smaller floor plan, they still included under-sink storage.
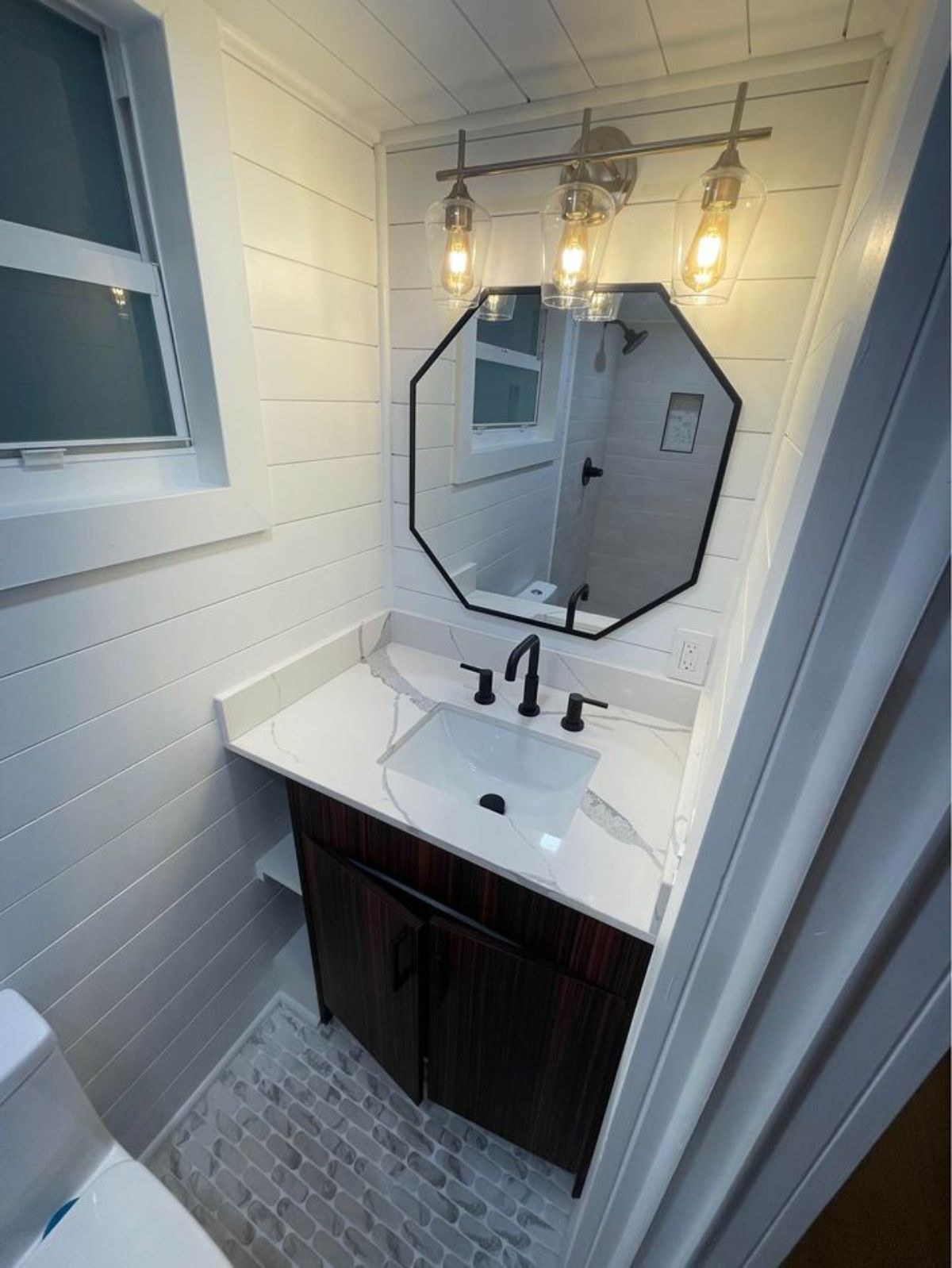
This tiny home is equipped with traditional plumbing. That includes a regular flush toilet between the sink and shower. It is a tight fit but is nice to have that updated modern option here.
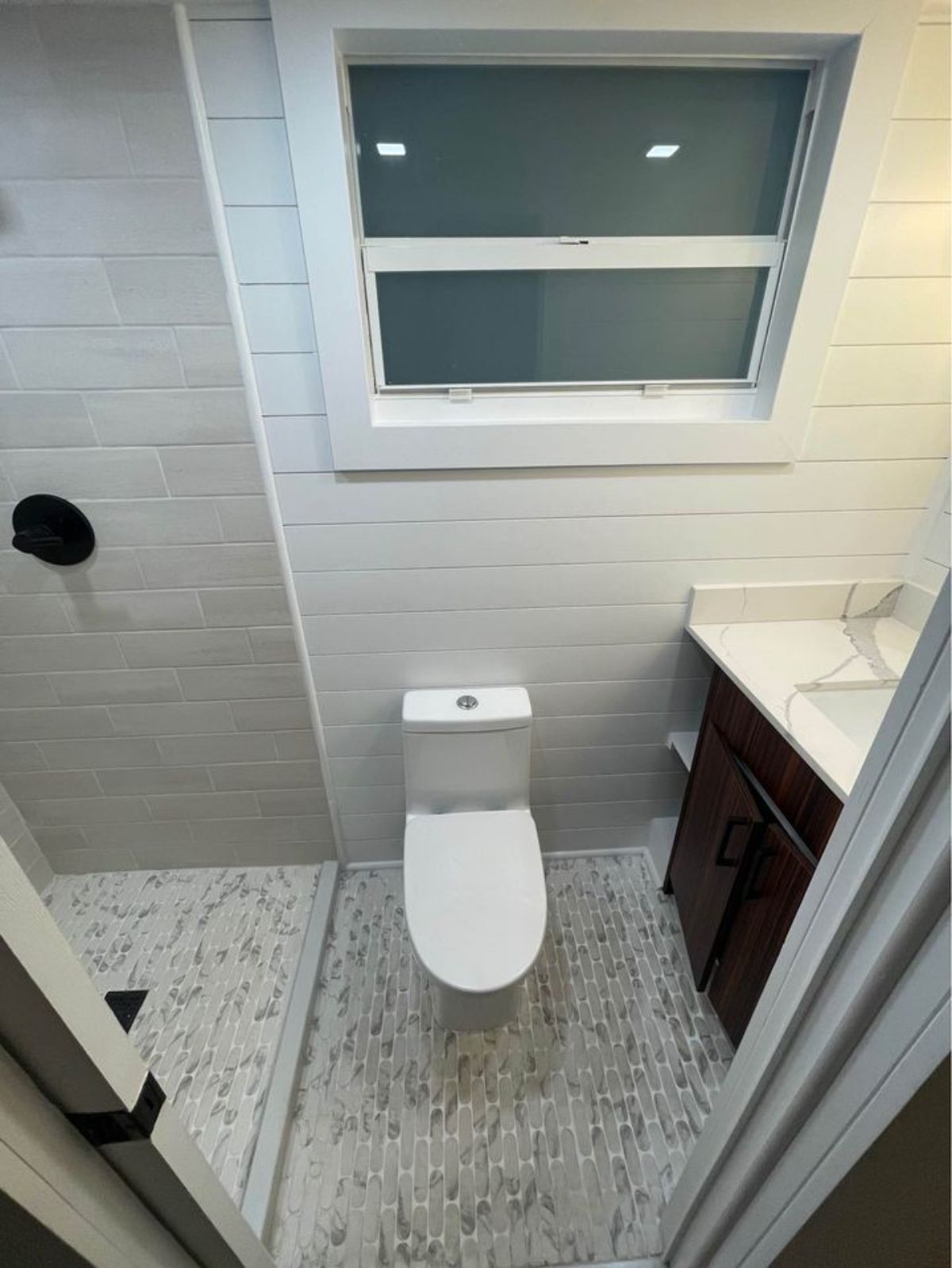
I love the custom tile work in the bathroom. The floor matches that of the shoer and the little nook built into the shower wall also includes that same tile. A matte black rainwater shower head is a final addition that is just a bit upscale.
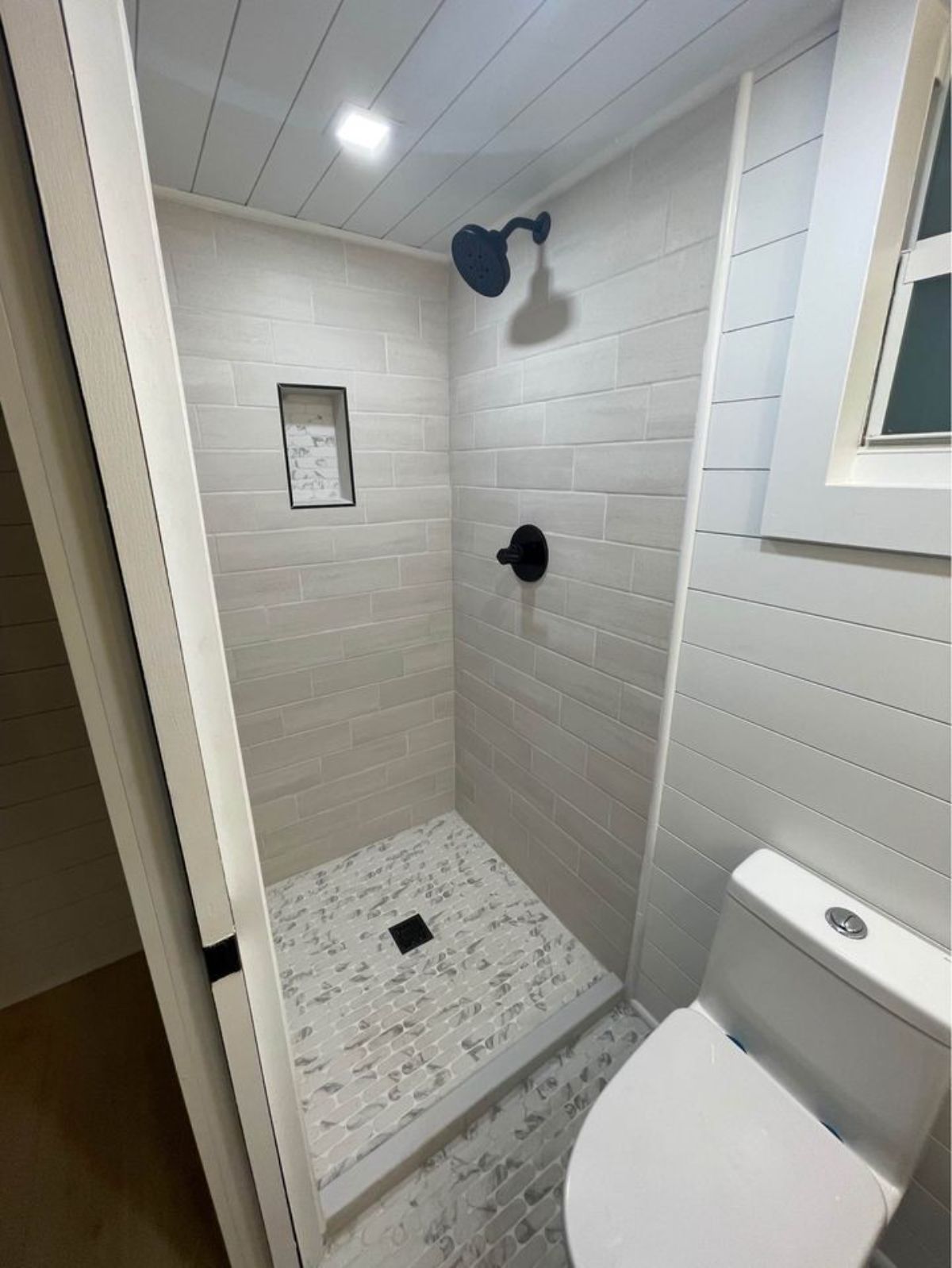
From just outside the bathroom you get a nice glimpse of the stove to the right and across the counter into the living room.
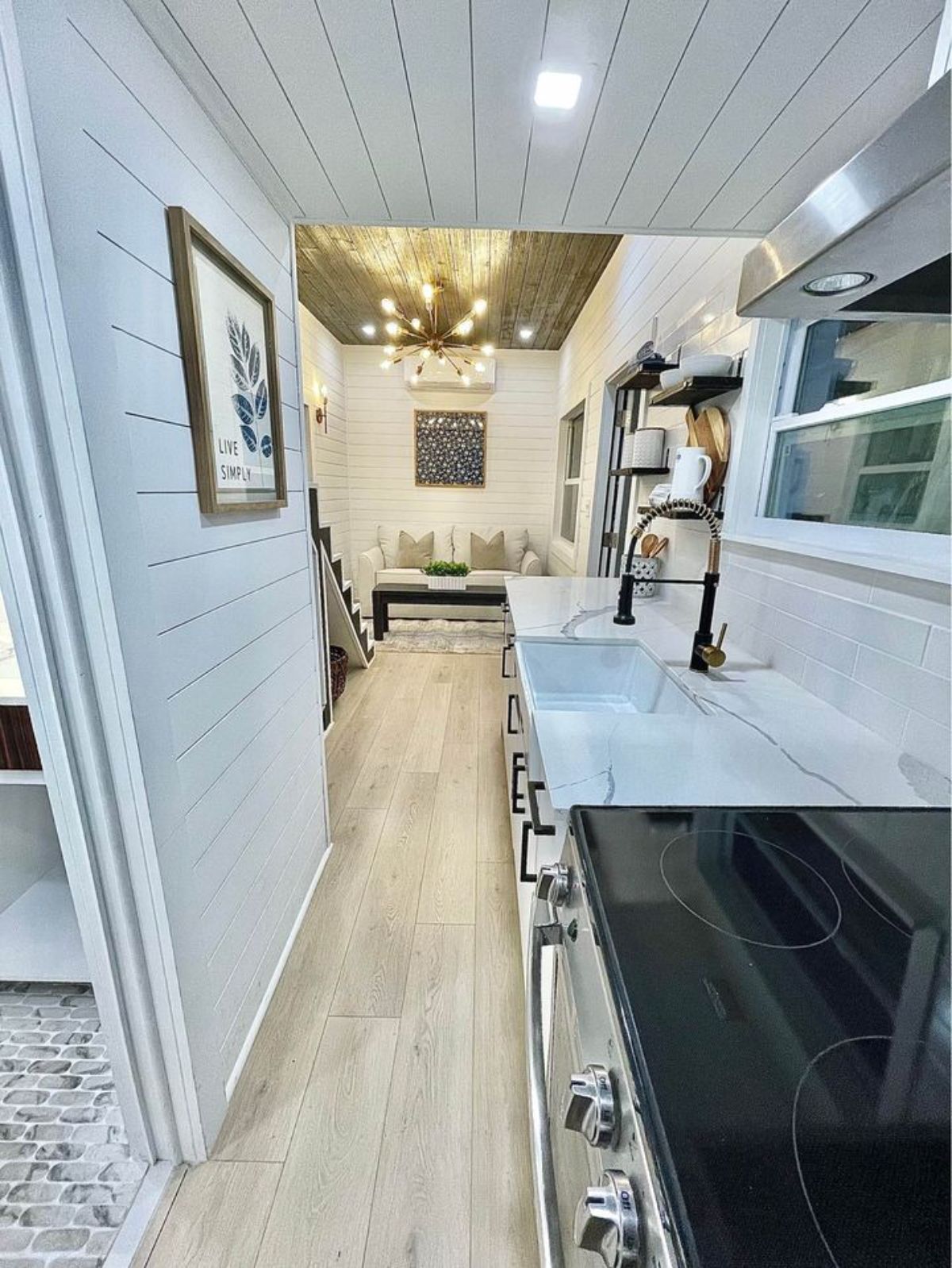
I love this popular addition of a faucet with an adjustable sprayer handle. You don’t have to worry about extra pieces on the counter when you can use this for all of your needs.
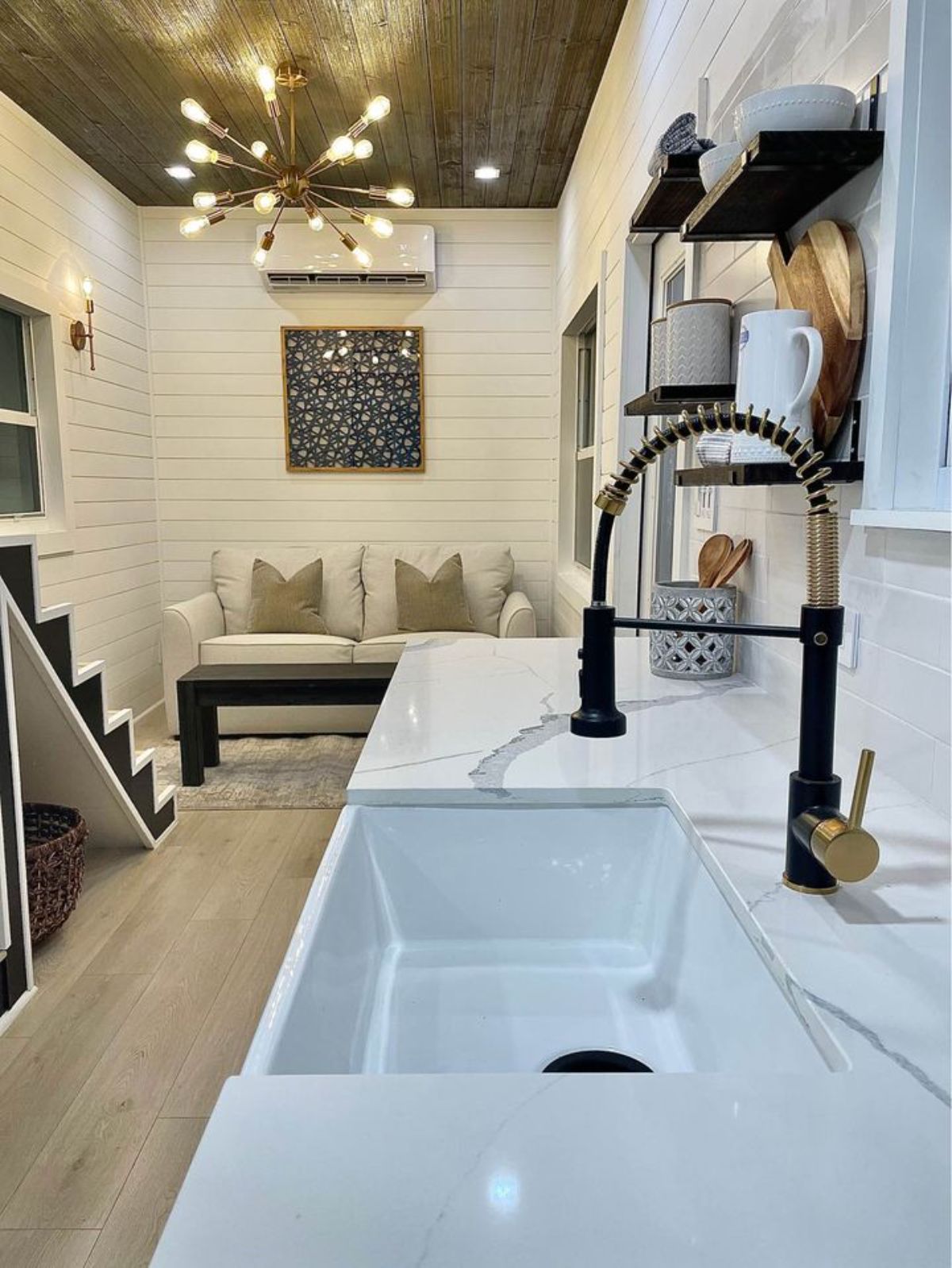
To the left of the kitchen and underneath the stairs, you have a nice open spot for storage as well as a perfect nook to hold the combination washer and dryer.
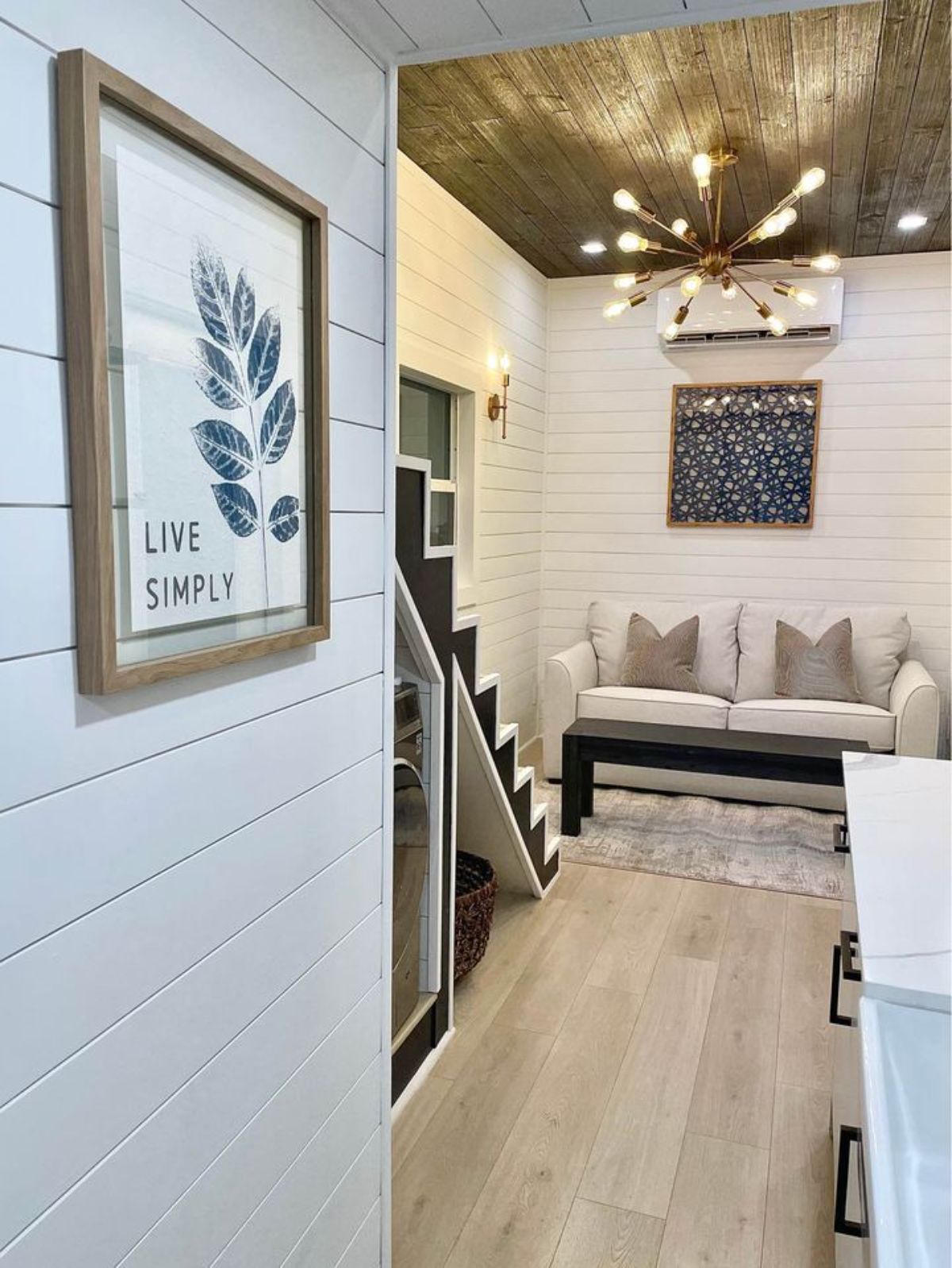
You can see here that they have a small basket under the nook of the stairs, but it could be filled with a tote or shelves for storage. I also like the idea of this being used for a dog bed if you happen to have pets.
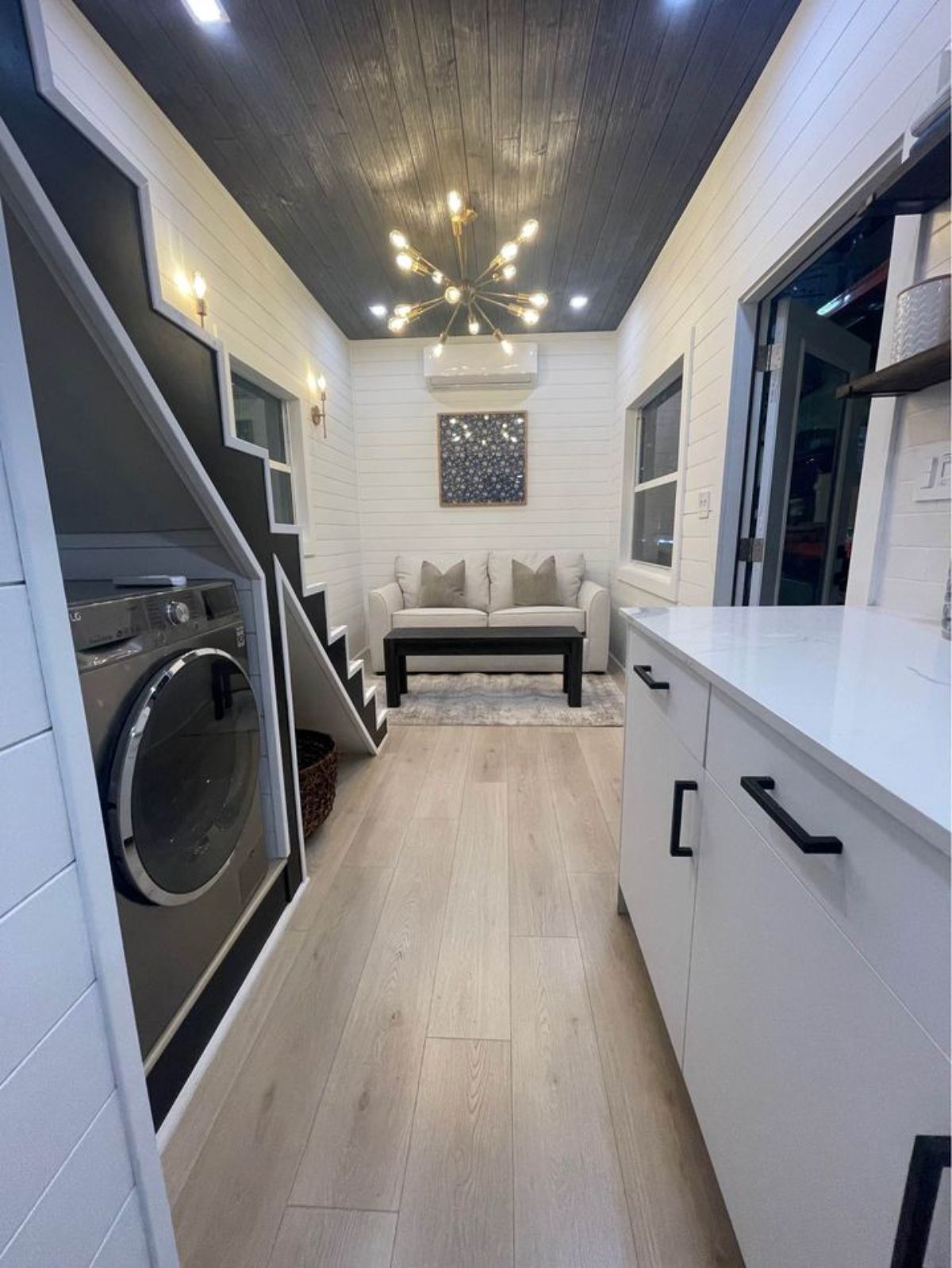
At the back of the tiny home is smaller living space including a sofa and coffee table. You have many options here and the wall can be used for more shelves or cabinets if you prefer more storage.
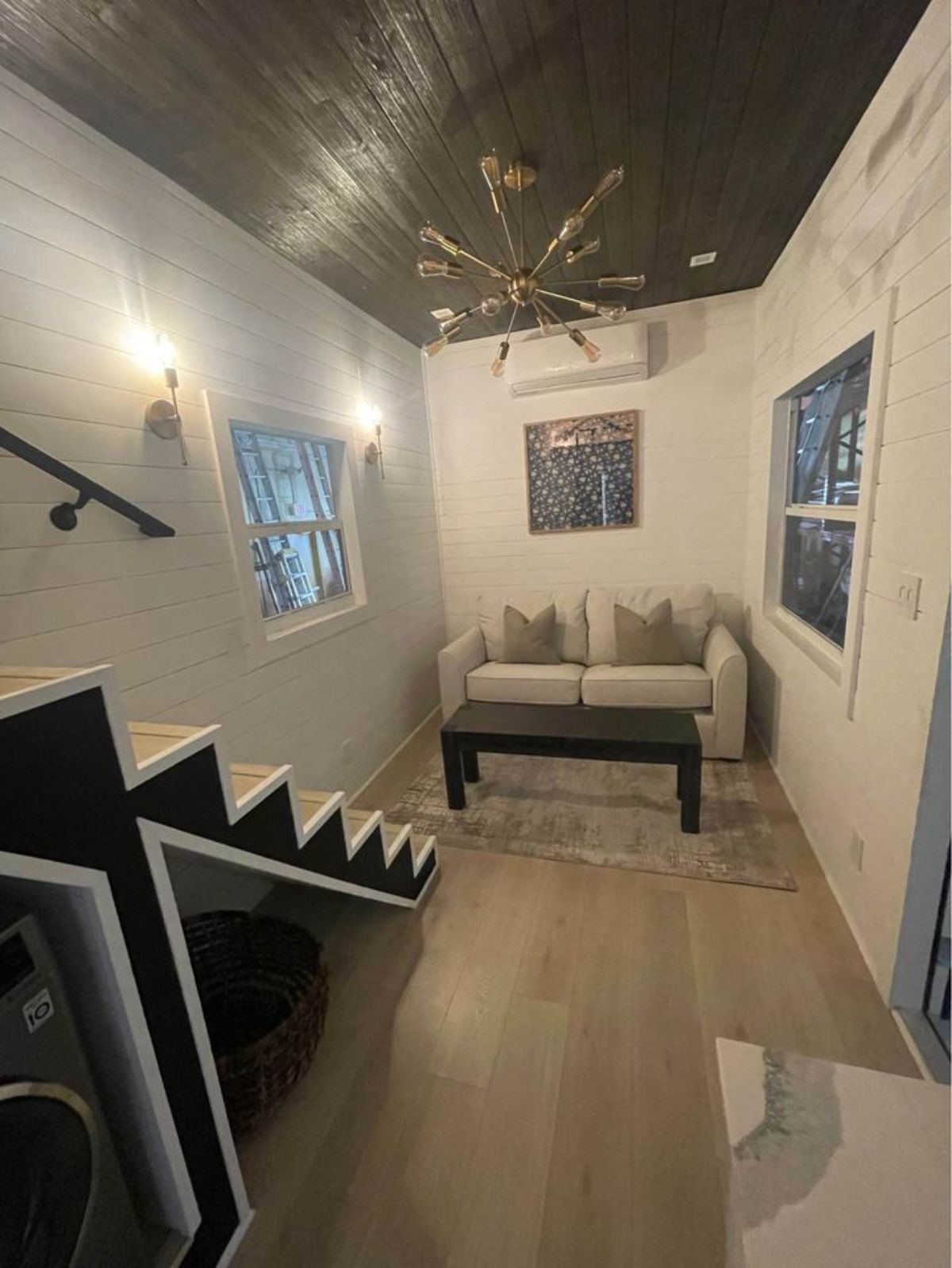
I love that they include this furniture, but you can also check out their other models which have smaller living spaces but include two sizable lofts instead. So many different floor plans to choose from to make your new tiny home life easier than ever!
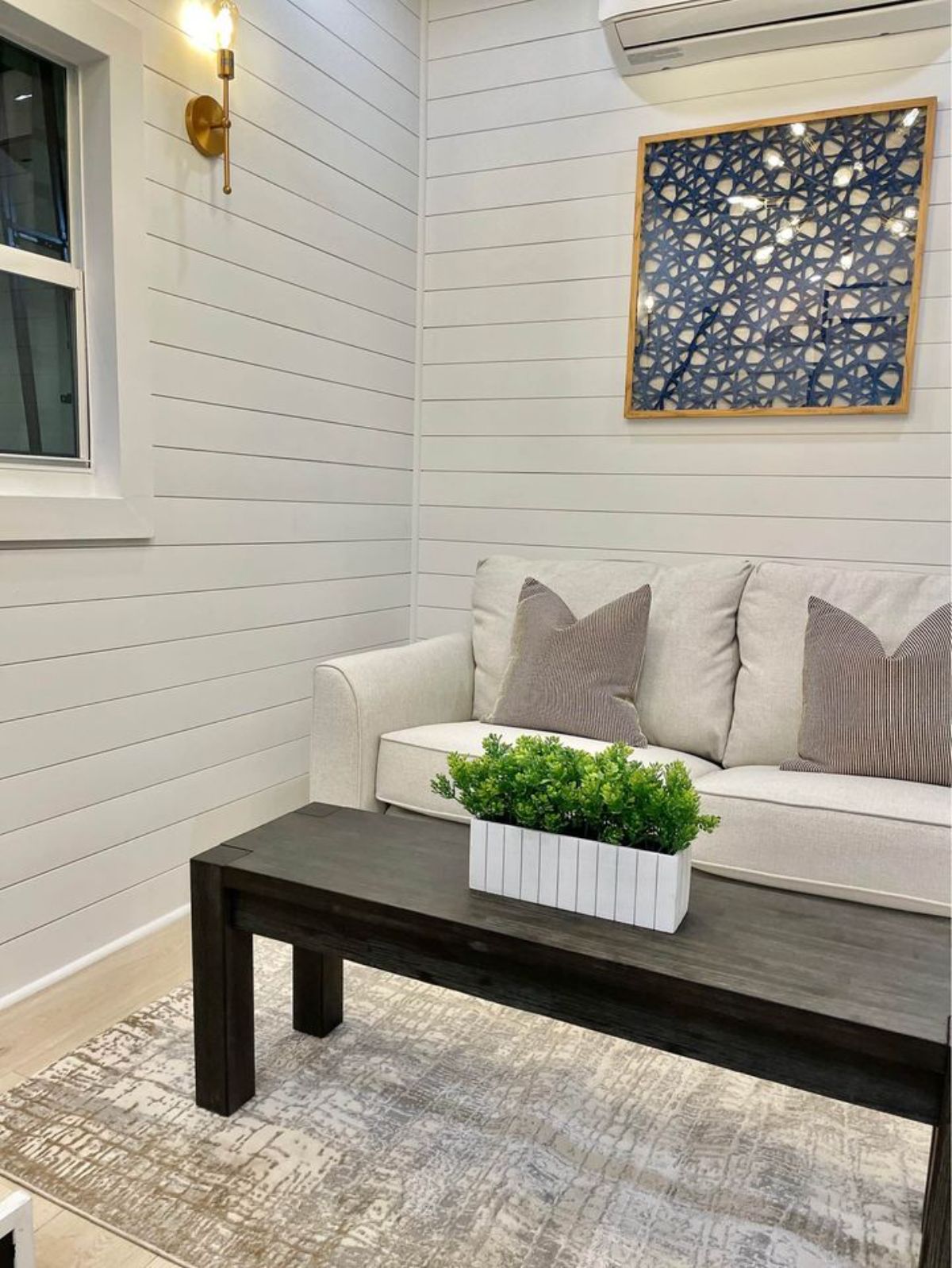
For more information on this beautiful tiny home, check out the listing in the Facebook group, Tiny House Marketplace, or the seller’s website HERE. Make sure that you let them know that iTinyHouses.com sent you!

