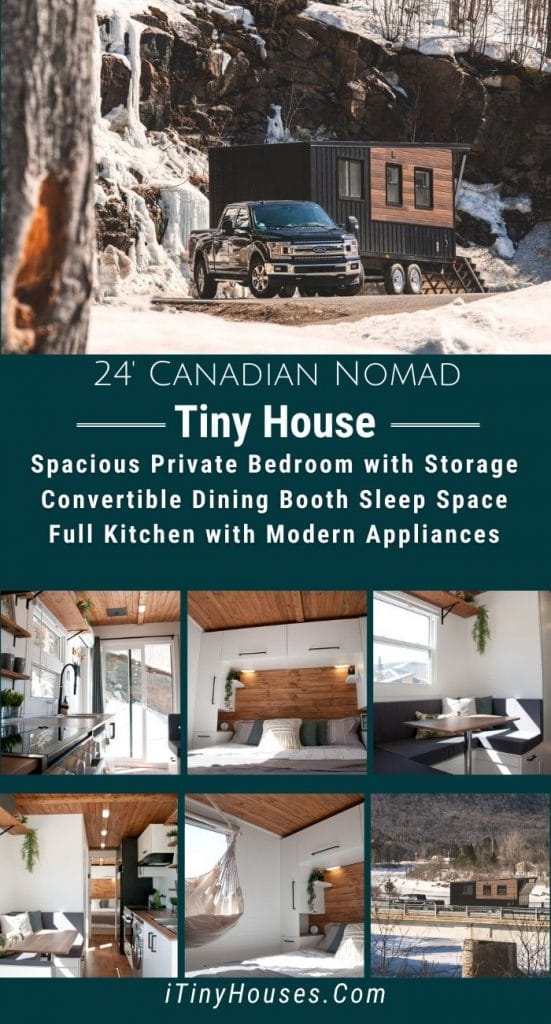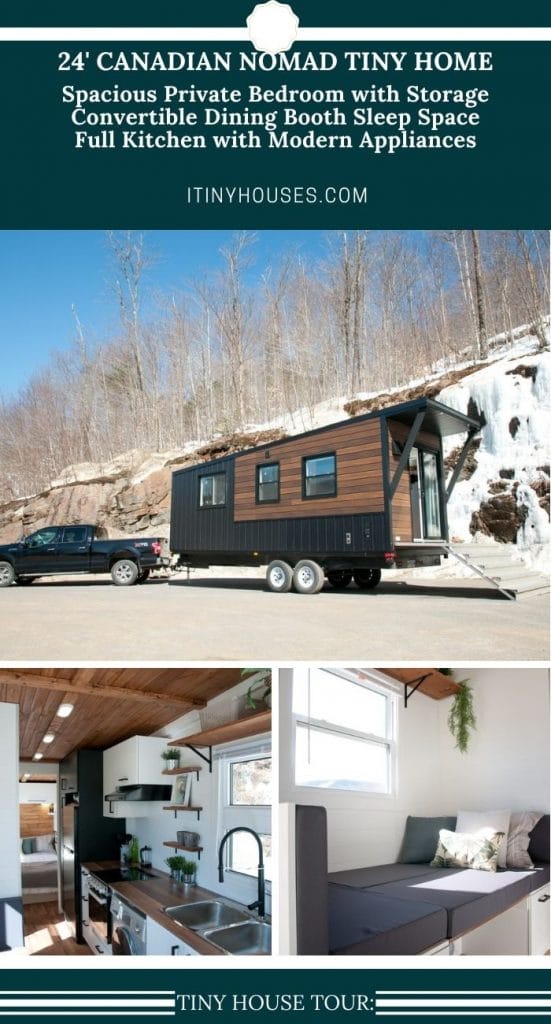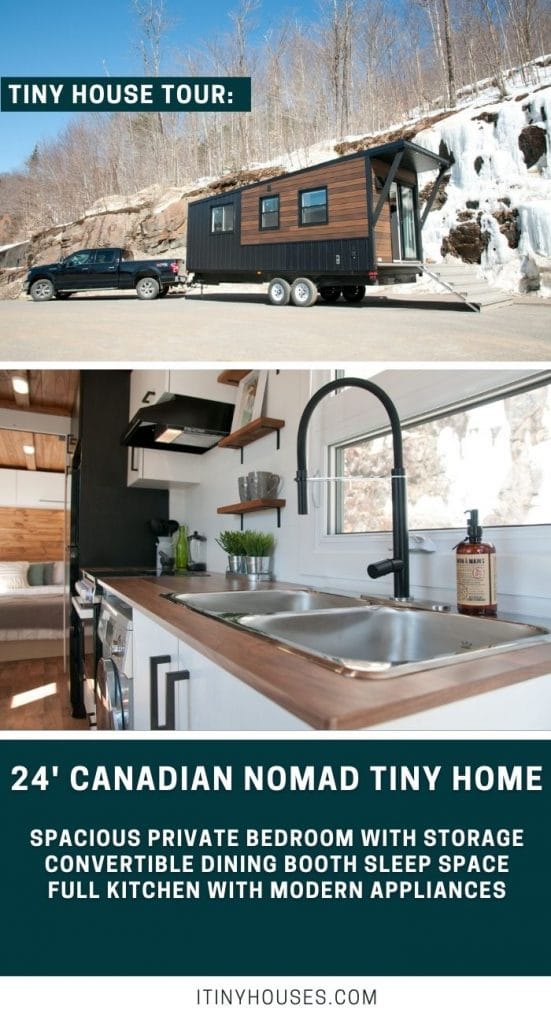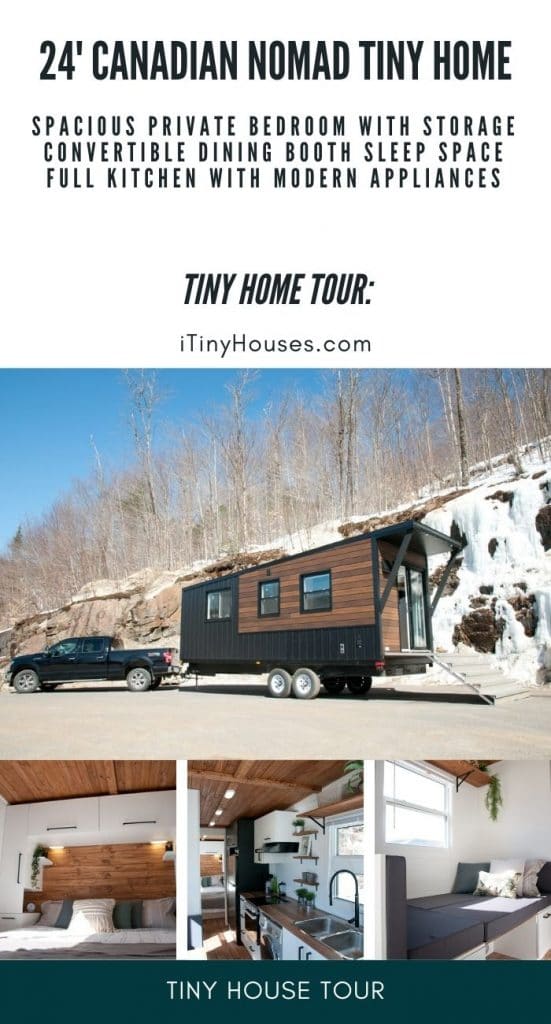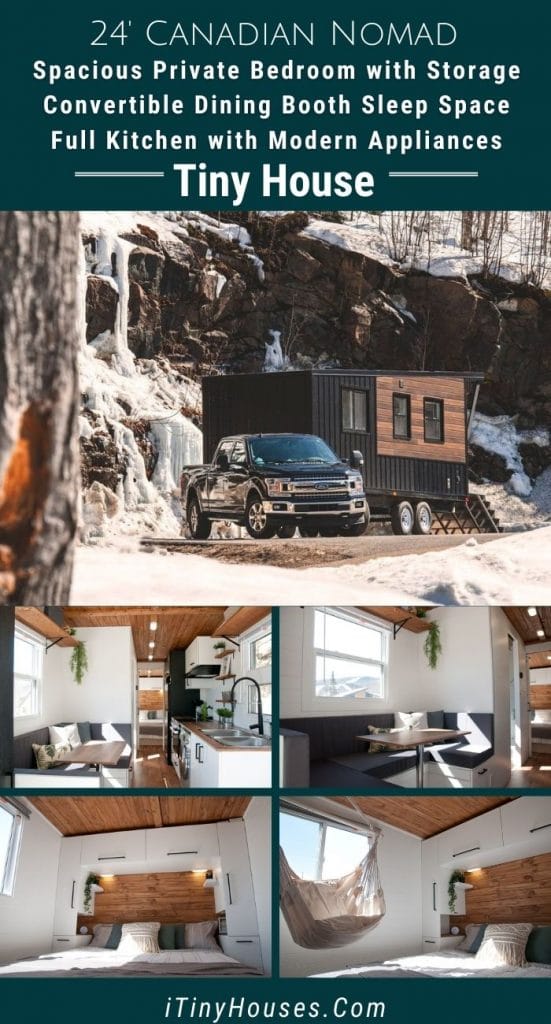Minimaliste Tiny Houses are one of my favorite Canadian tiny home manufacturers. Their models are sleek, functional, modern, and quality from outside to inside. This version of the Nomade has a great layout with the door leading in from the end of the home and the private bedroom on the back. You are sure to love this unique and modern tiny home layout too!
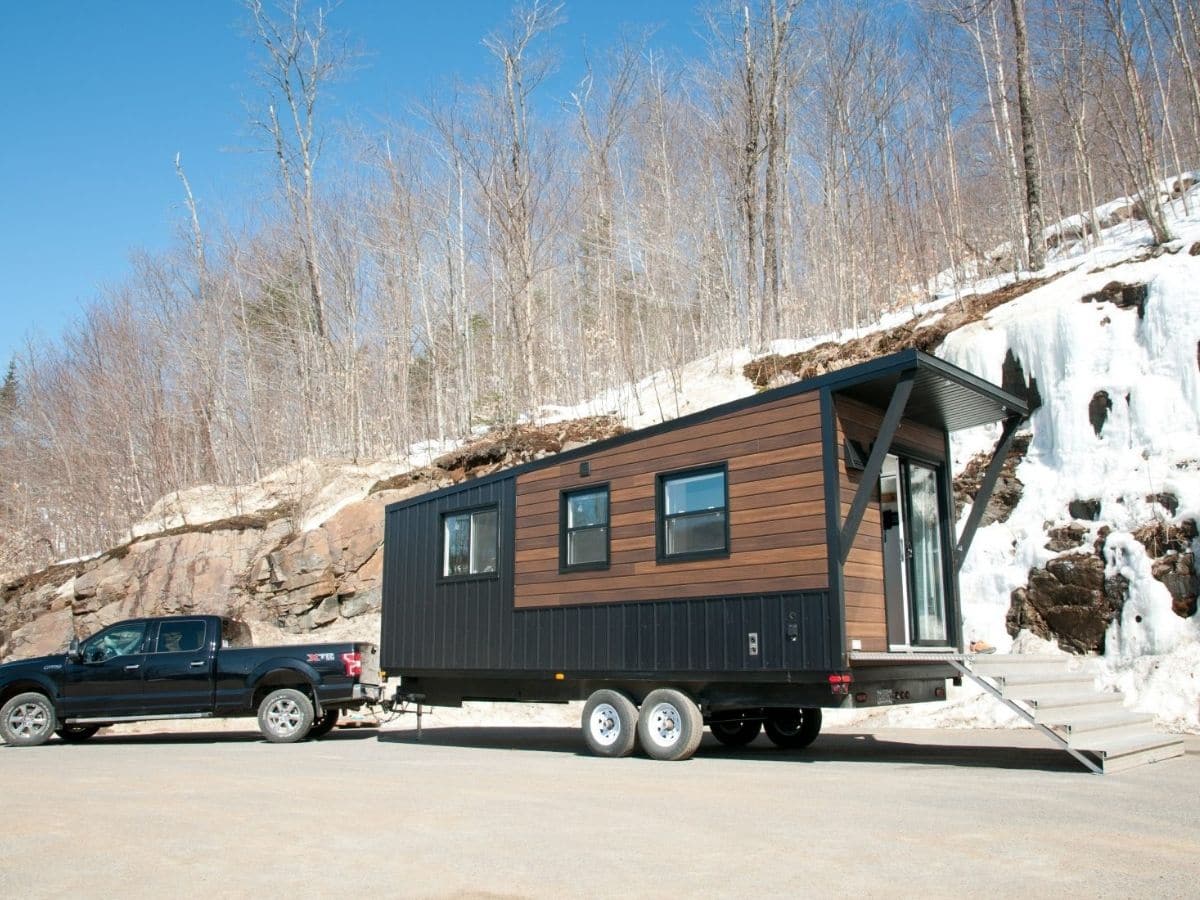
Article Quick Links:
Home Pricing:
Starting at $70,000 USD up to $92,000 USD.
Financing is available for Canadian residents via Liberty Bank.
Home Sizing:
- 24′ long
- 8.5′ wide
- 200 square feet
Home Features
- One private bedroom with room for queen-sized bed and extra storage.
- Convertible dining booth for secondary sleep space.
- Tons of extra storage throughout the home above and below counters.
- Full-sized refrigerator and stove in kitchen with deep sink and beautiful butcher-block countertops.
- Sliding doors on end with room for a porch once parked.
- Off-grid capability with refreigerator and washer & dryer options that are easy to power via battery or solar.
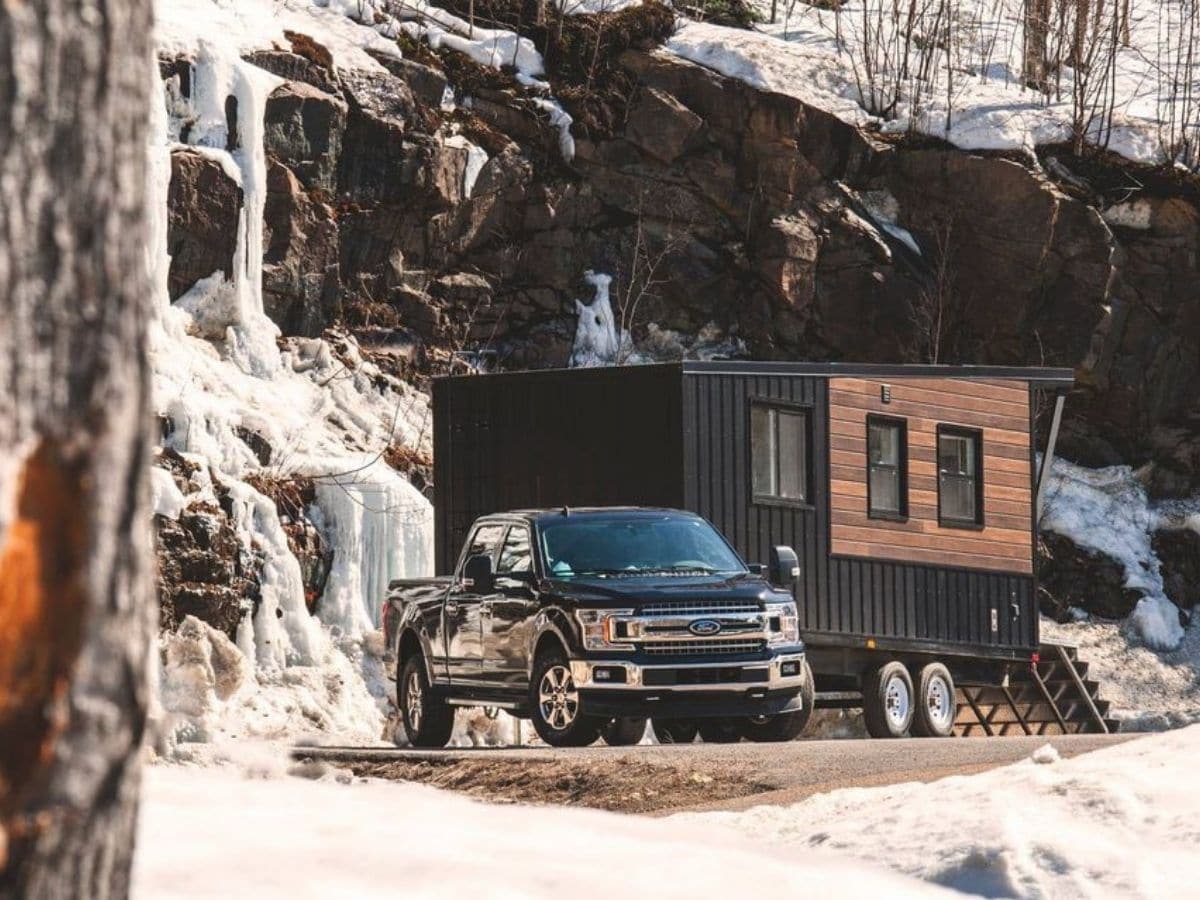
I love that this home can be parked as a permanent residence in one location or can pull behind as an RV to any location you want to visit. You don’t even need a special license or vehicle to drive this model!
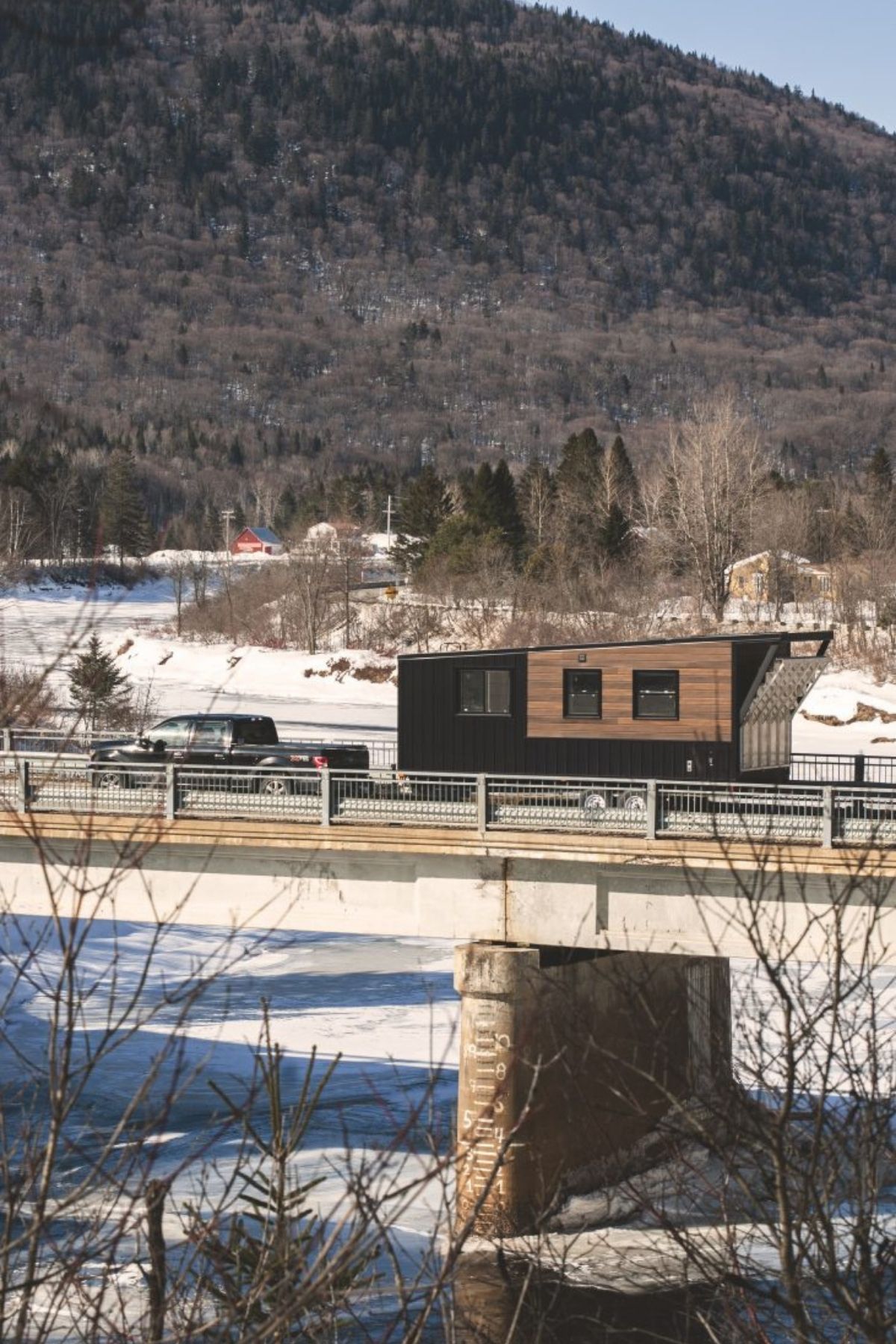
Step inside that end door and you are greeted with the kitchen and dining space right in the middle of the home. Behind that is a small bathroom and finally at the end of the home is the bedroom.
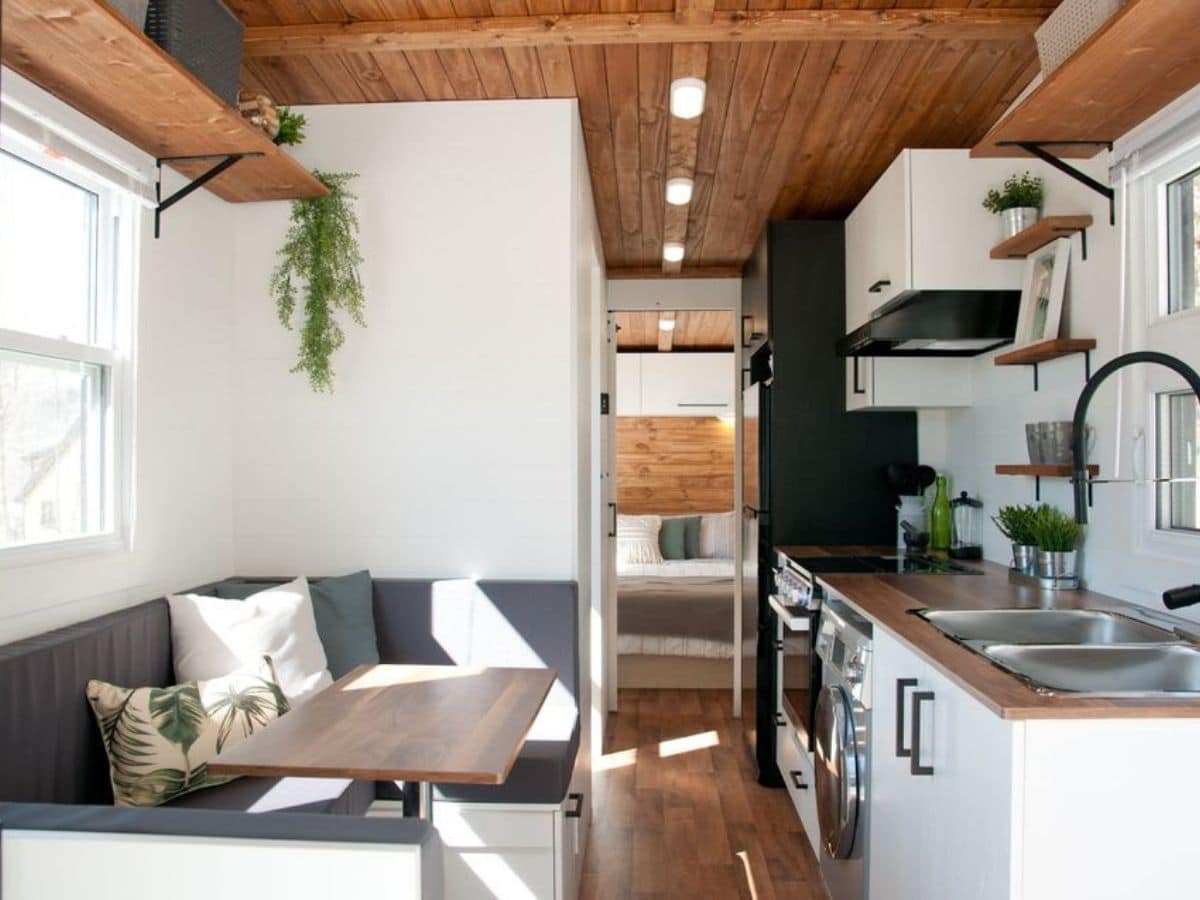
The kitchen in this model is all modern and has clean lines. White cabinets and drawers with black hardware are beneath butcher block countertops. The counters match the ceiling, floor, shelves, and accents to bring a cohesive look to the home.
The electric cooktop and oven are apartment or RV sized with a refrigerator sitting in the black cabinetry at the end of the kitchen in a similar size.
One unique addition in the kitchen is the combination washer and dryer beneath the counters. This is great for those who want to be a bit more off-grid or try to do everything at home rather than depending upon small towns or cities for those day-to-day needs.
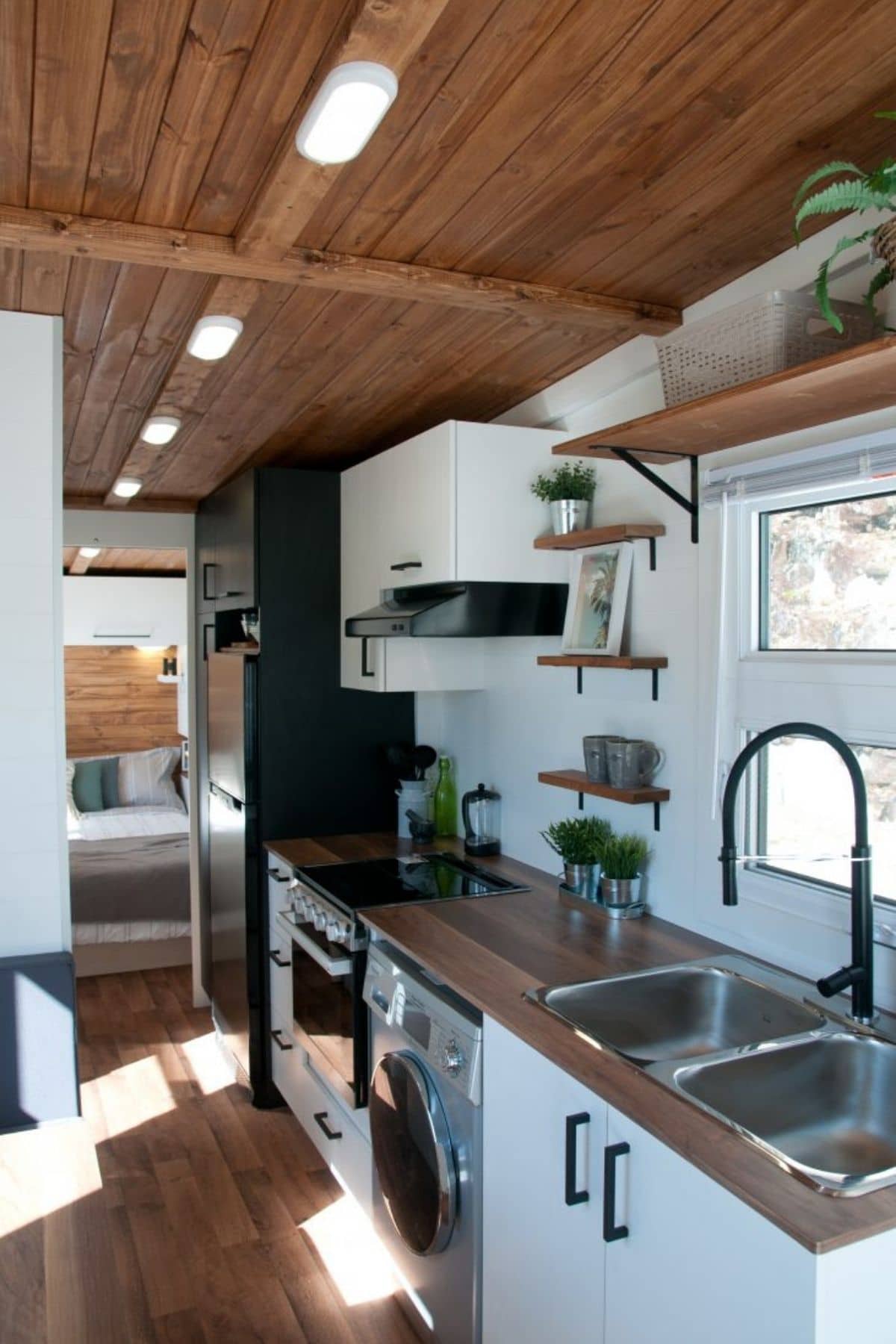
A double sink makes up for the lack of dishwasher and this one is nice and deep with a black matte faucet that is tall enough to work well with those bigger pots and pans.
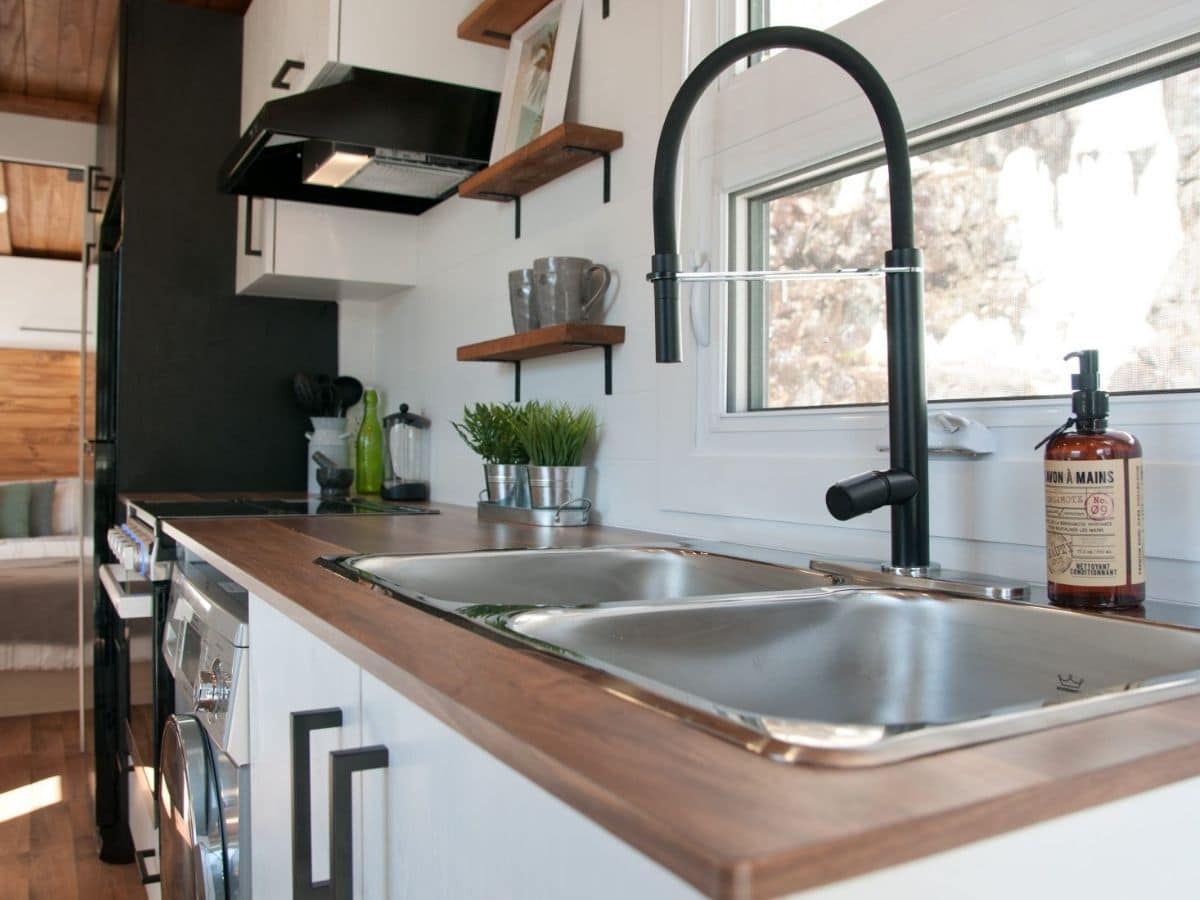
Across from the kitchen space is the dining booth. I love that this home includes what is familiar to an RV but less common in tiny homes. A convertible dining booth is ideal for being an extra sleeping space or even a lounging area to watch movies when the table is dropped down.
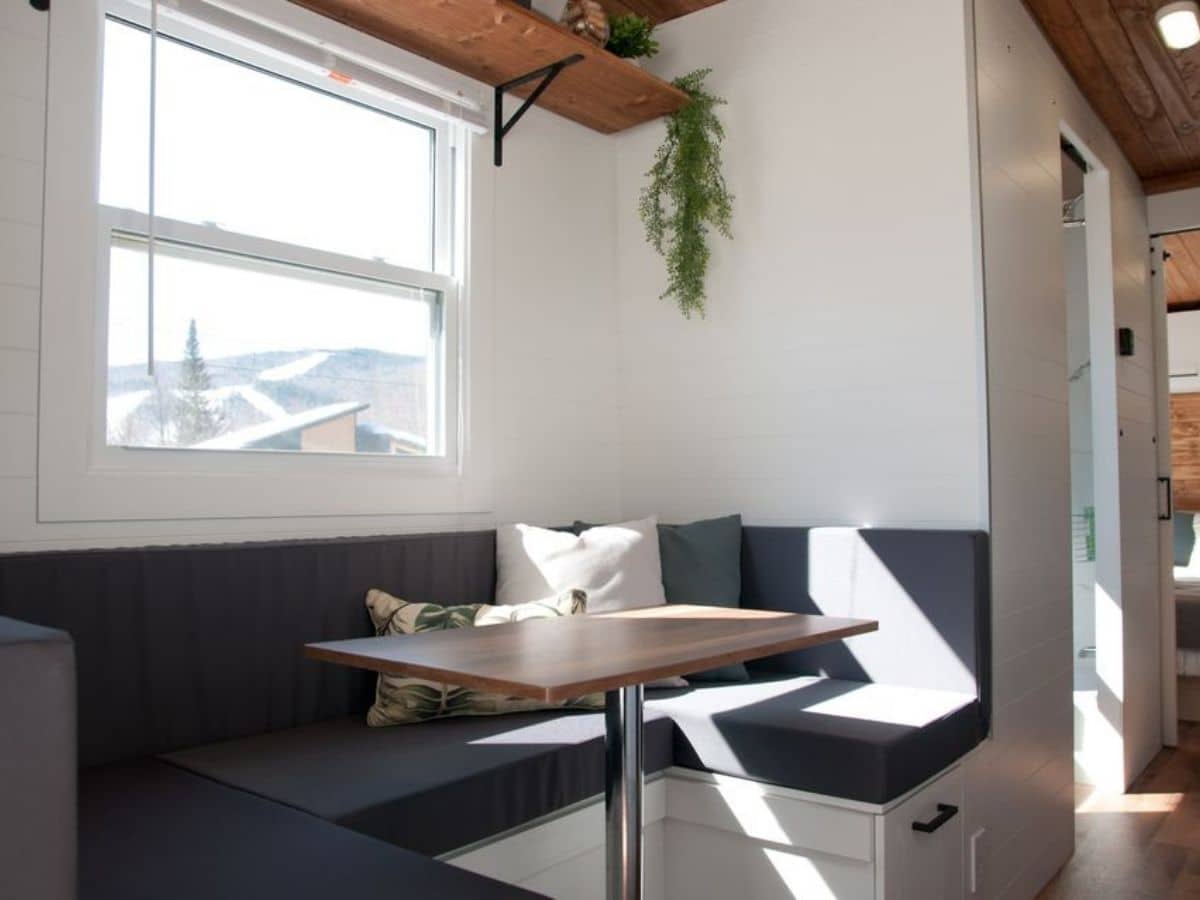
A few quick moves and the table drops down for the cushions to spread out and form this single bed. This option doesn’t even take away from the ability to have storage space beneath the cushions and bench seat!
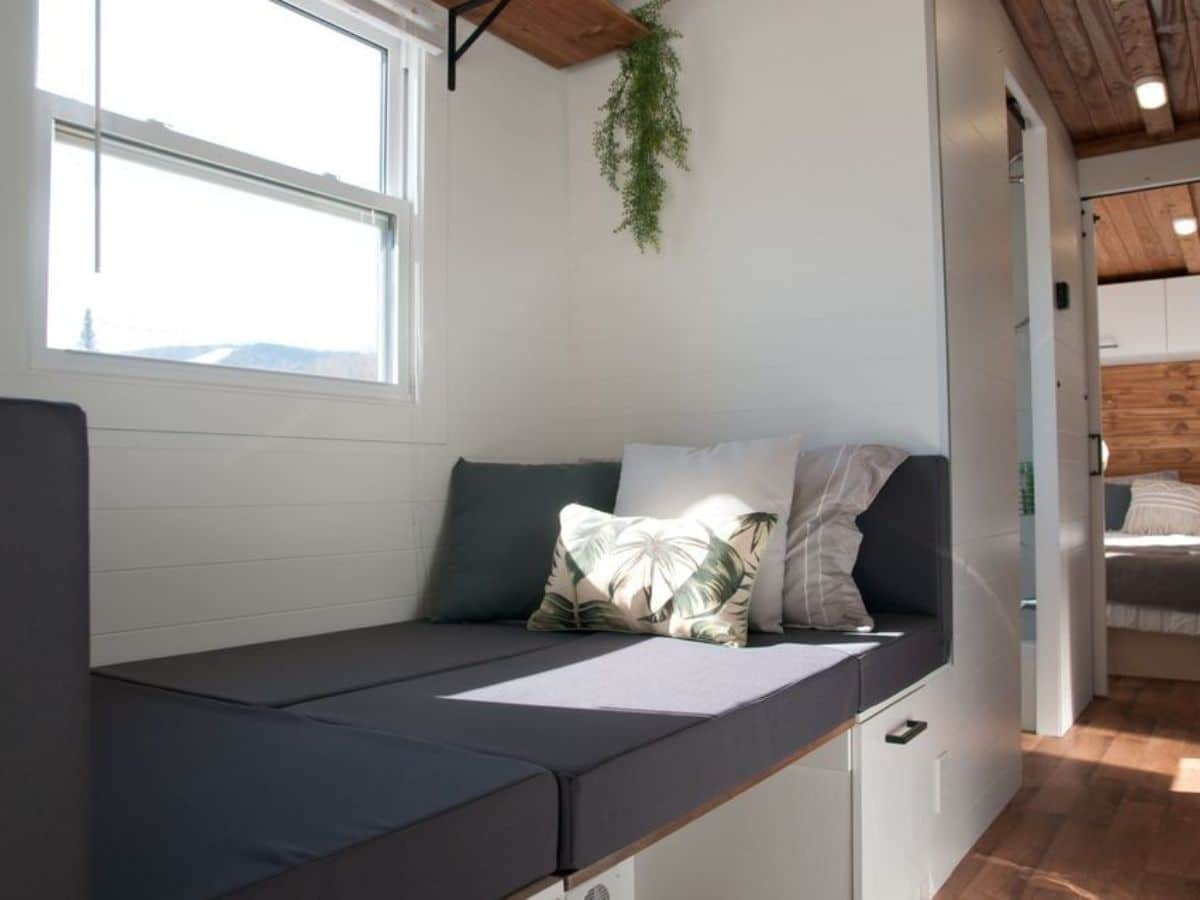
At the back of this tiny home is the private bedroom. This is designed for a queen-sized bed to slide in between the built-in storage cabinets. Each side has a small nook for an alarm clock or storage with cabinets above and below for clothing storage.
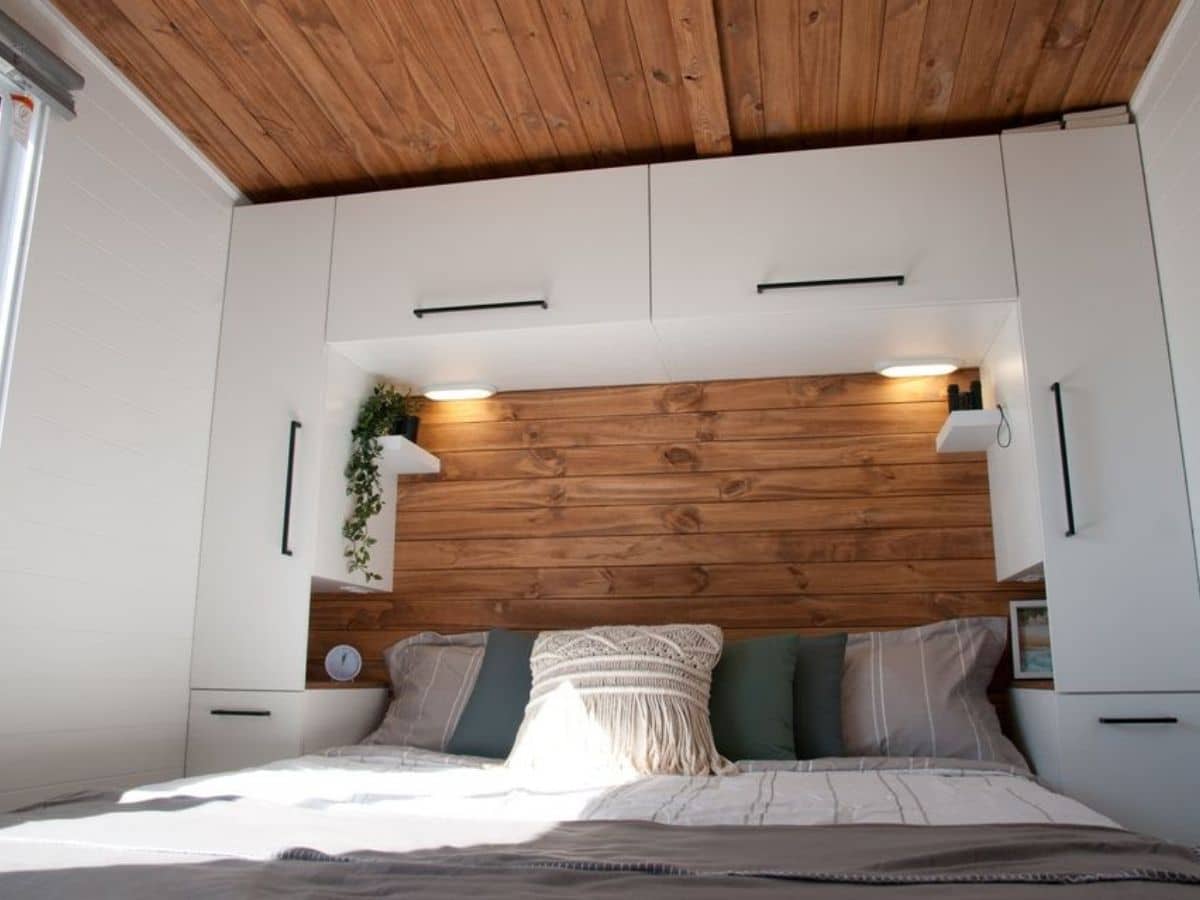
I am loving the addition of this hammock by the window! When people say you can’t live a full life in a tiny home, they just don’t know what they are missing!
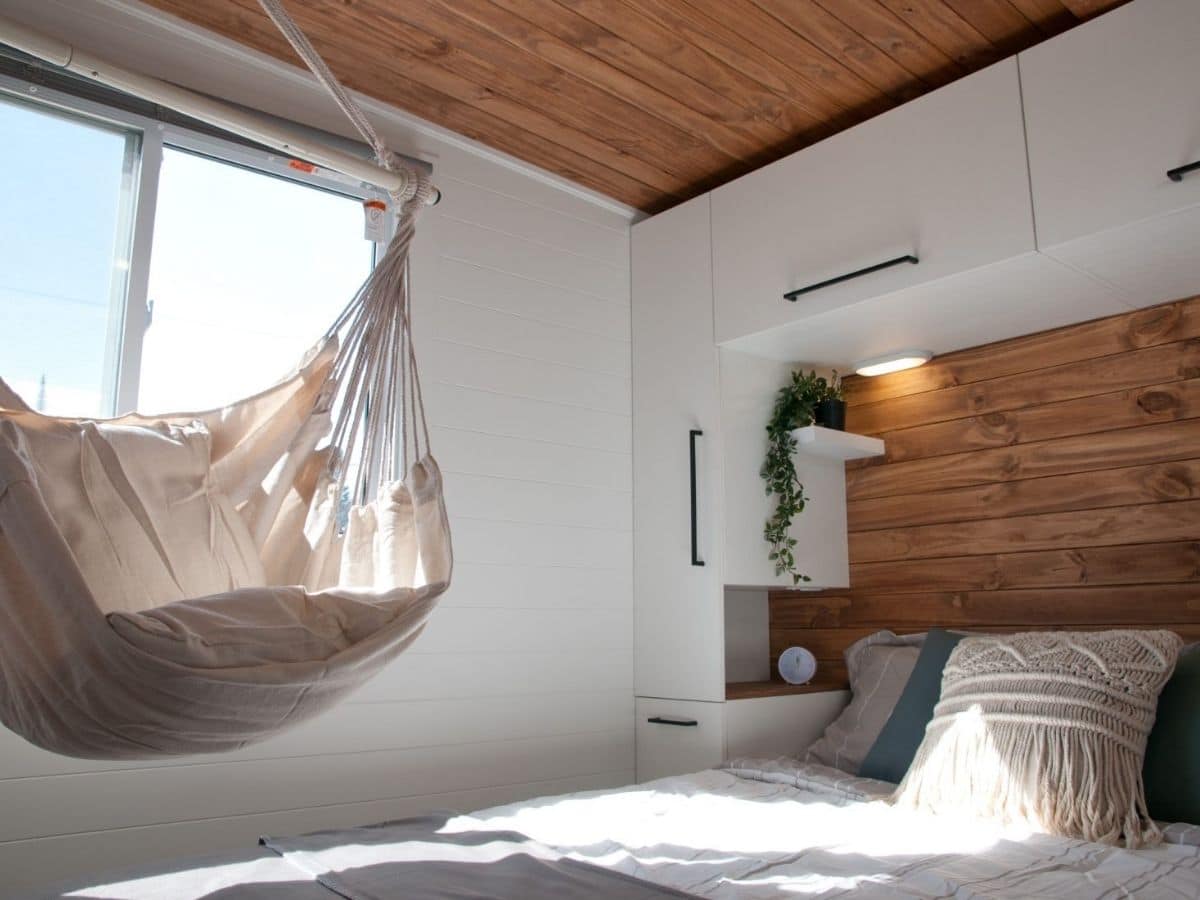
There is only one image of the bathroom, but from it, I am already in love. It is a small space, but they still managed to add a bathtub and shower combination! No, it’s not a big stretch your legs out in the bathtub, but it is sufficient for soaking and ideal for those with small kids!
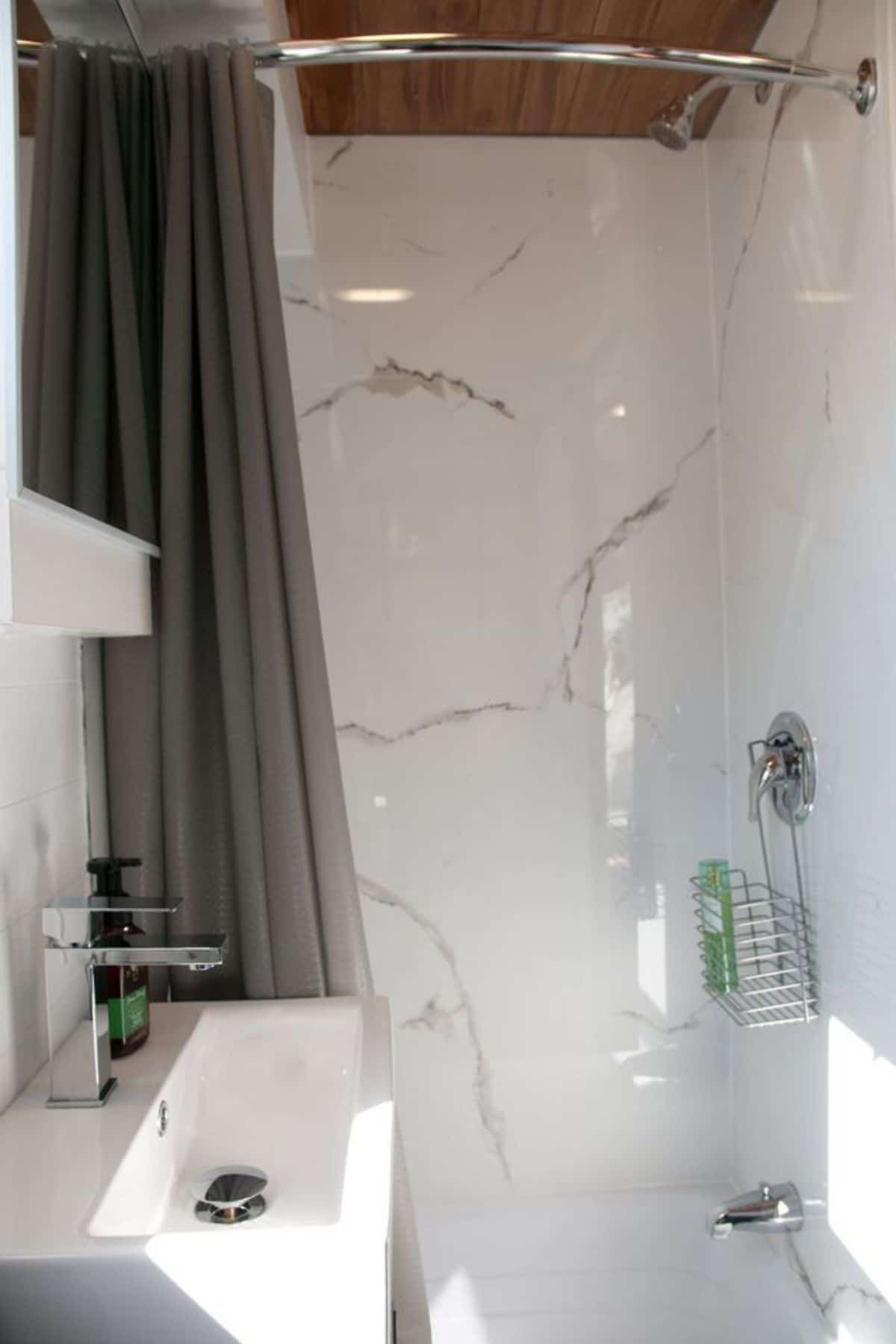
Looking back out toward the front door from the kitchen, you get a nice look at the sliding glass doors here along with the extra storage cabinet behind the dining booth. One thing this space is not lacking is room for storage!
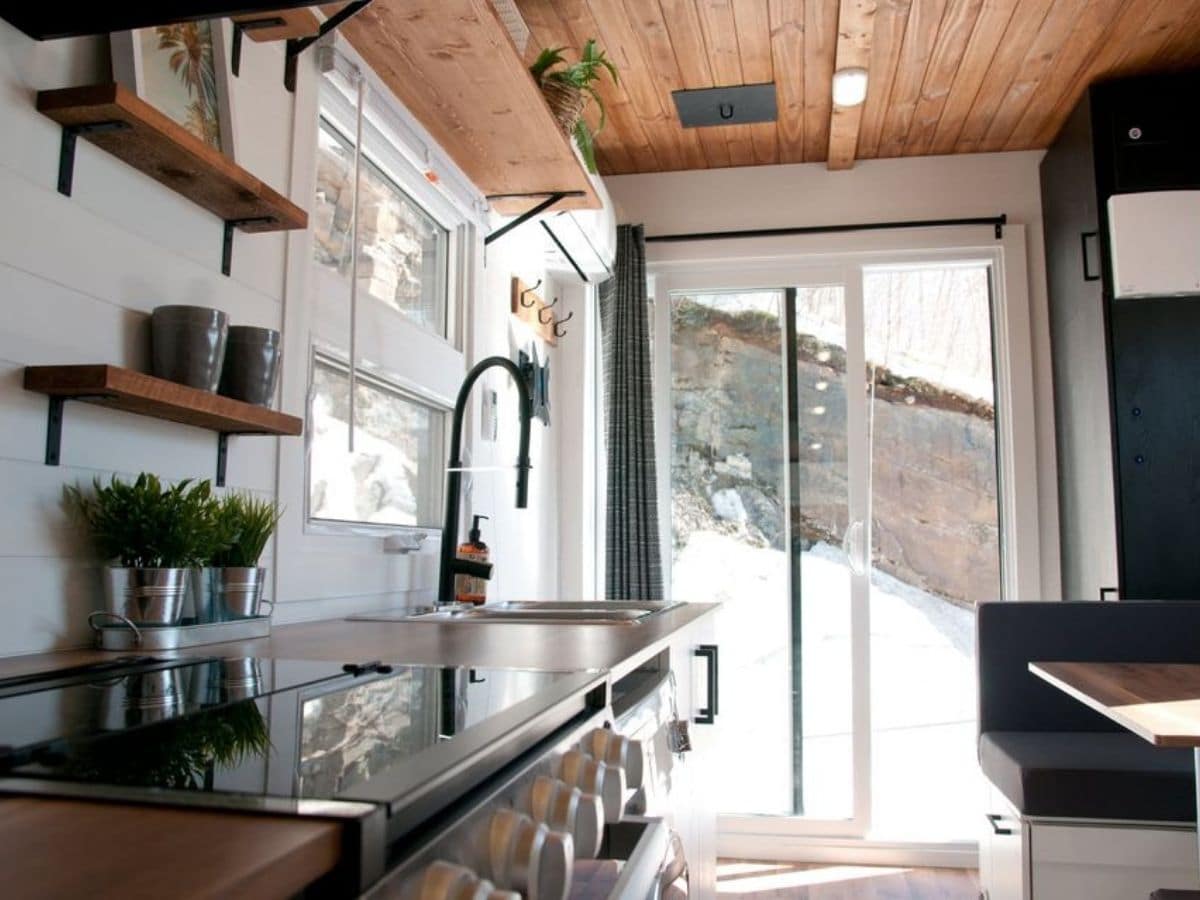
This open wall space is great for that hook for keys, etc. to stay handy, but you can also mount a television here for easy viewing from the dining table.
While a small home, it has everything you need with modern additions!
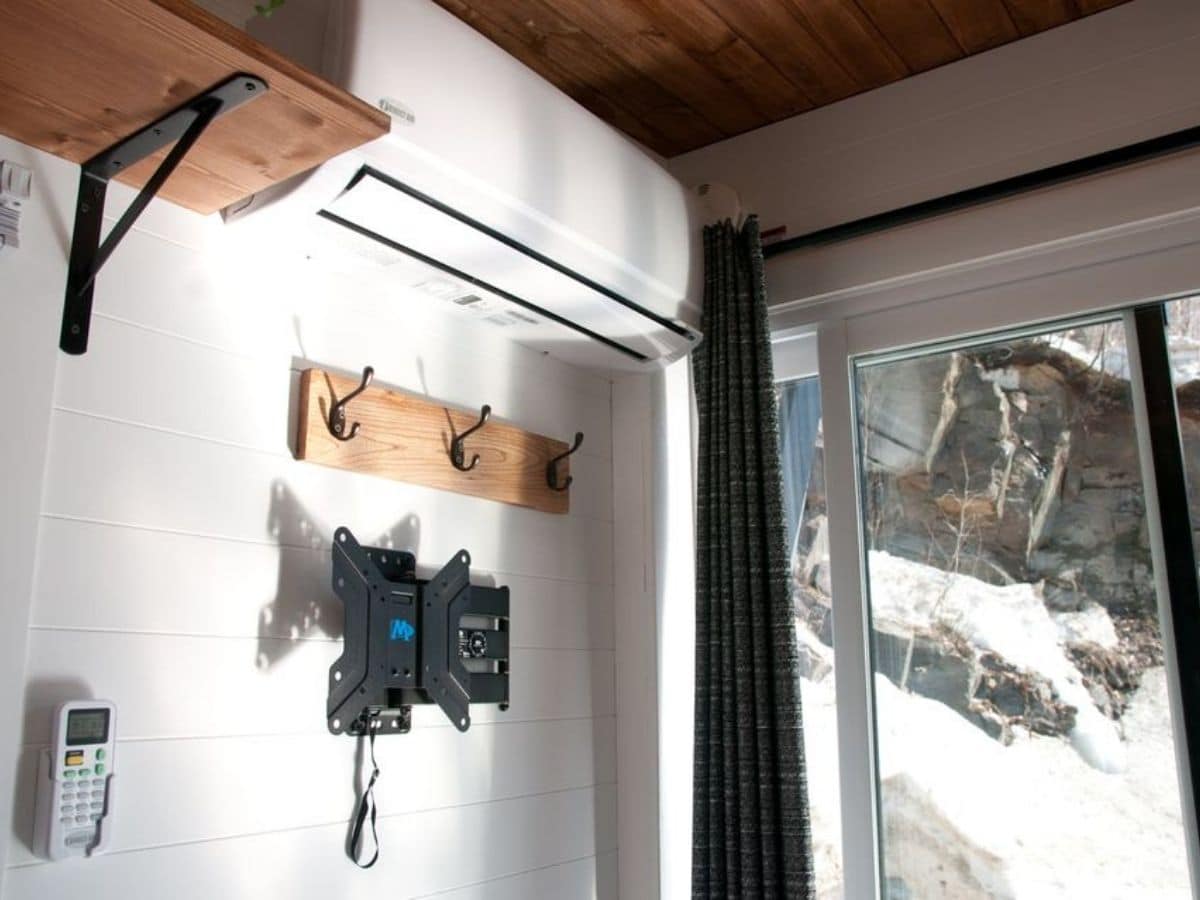
Want to see the full home video tour? Check it out below!
If you think the Nomad model is the one for you, then check out this and more on the Minimaliste House website. The Nomad model has many different options available to suit your own unique needs. You can also find them on YouTube, Facebook, and Instagram. Make sure you let them know that iTinyHouses.com sent you their way.

