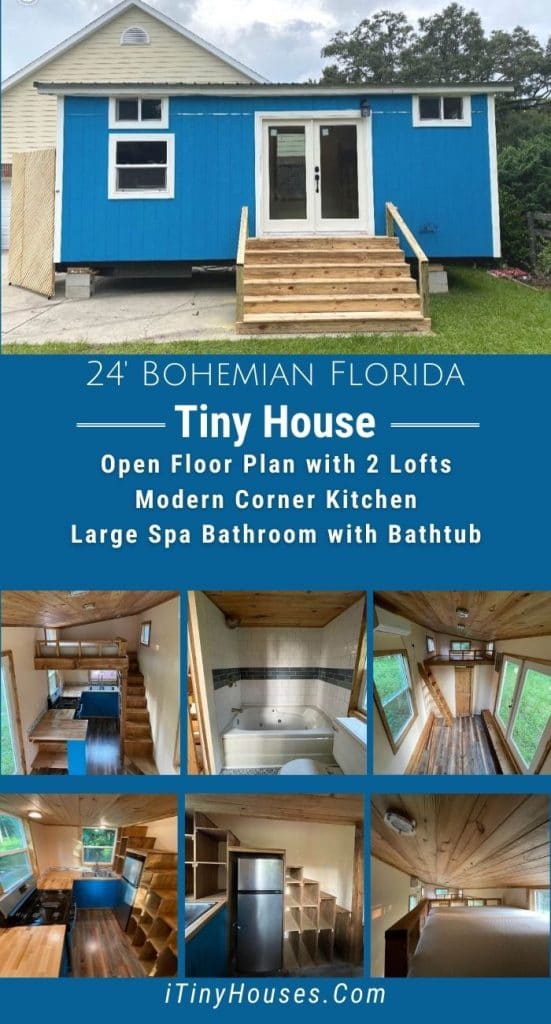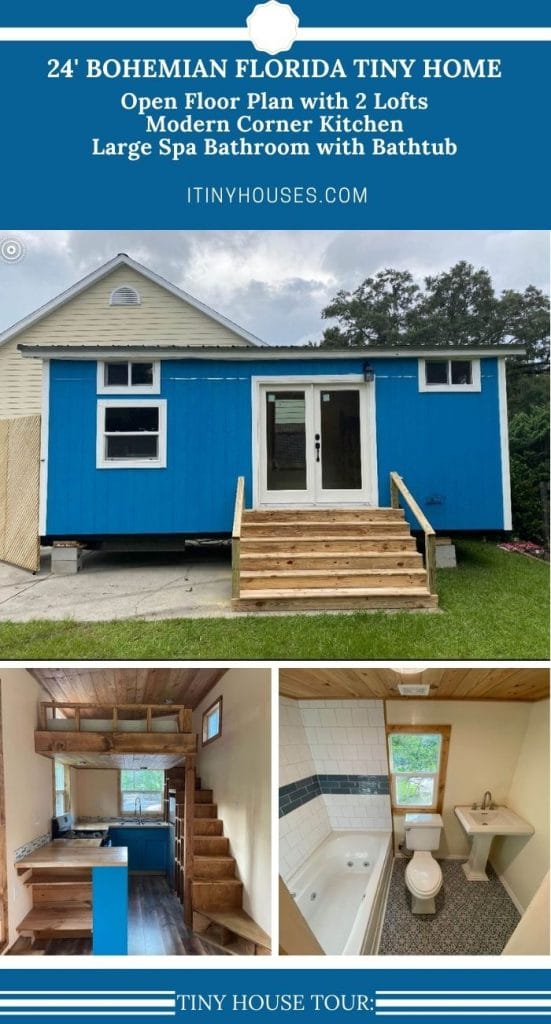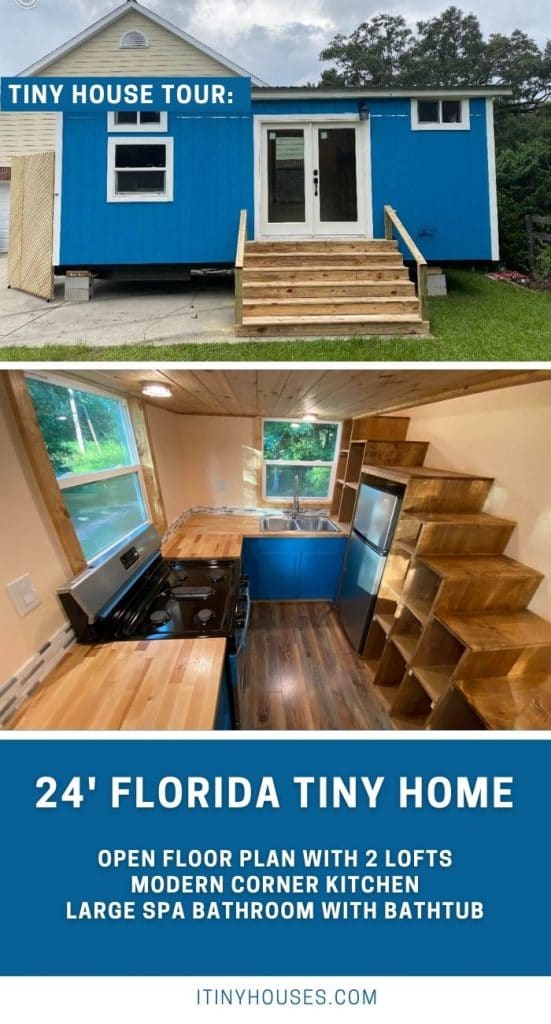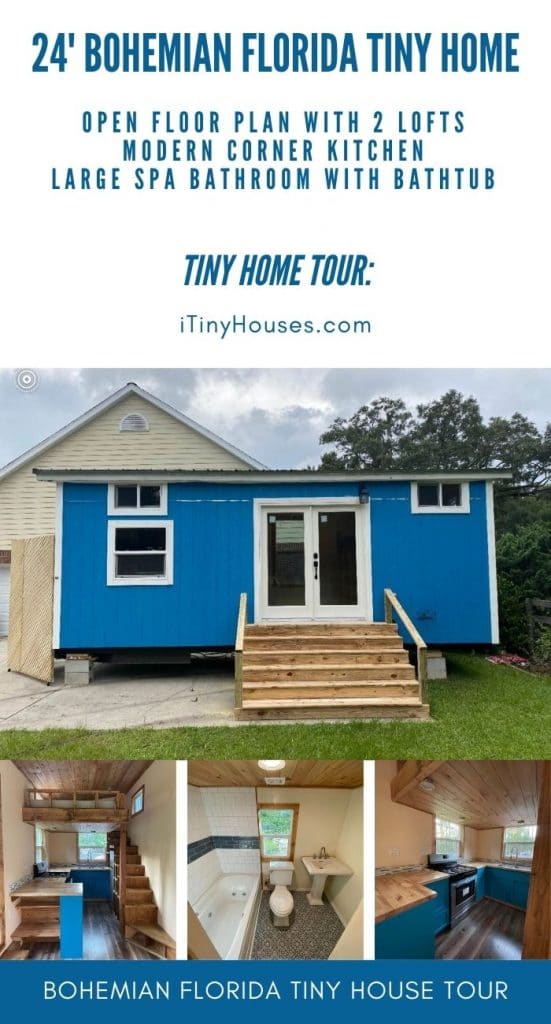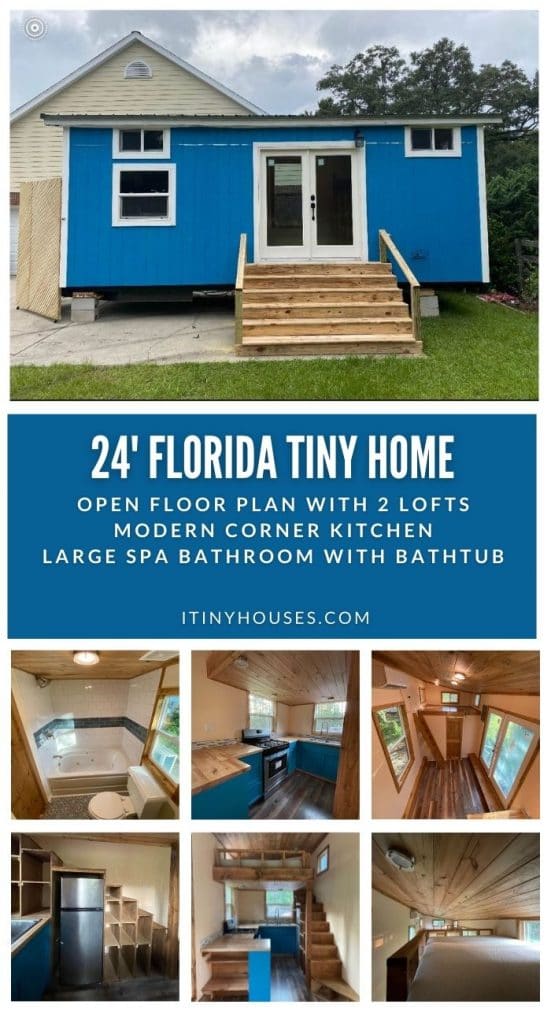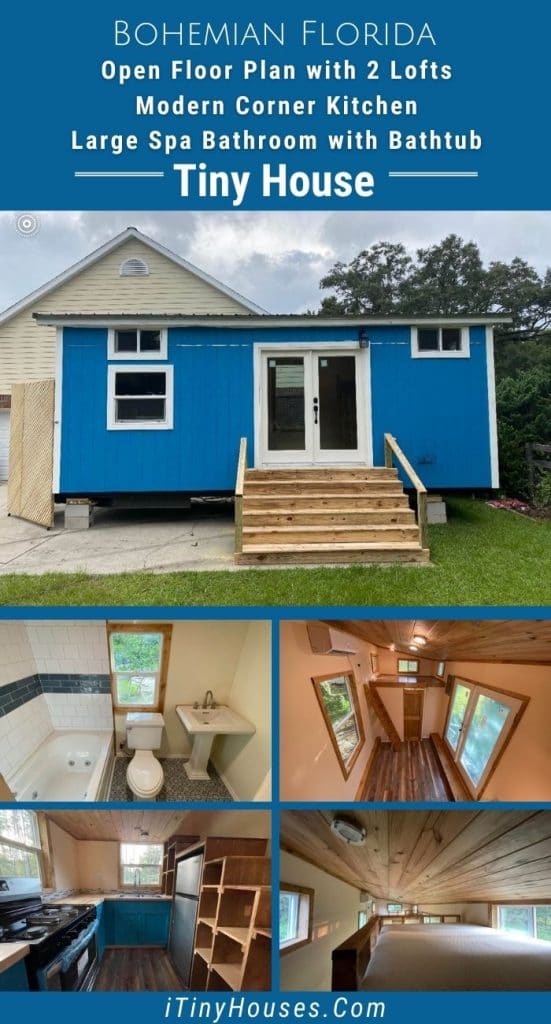Simply Further Tiny Homes has truly outdone themselves with this unique Bohemian look tiny home. A beautiful 24′ long home on wheels, this includes an open floor plan that welcomes everyone in with style and comfort.
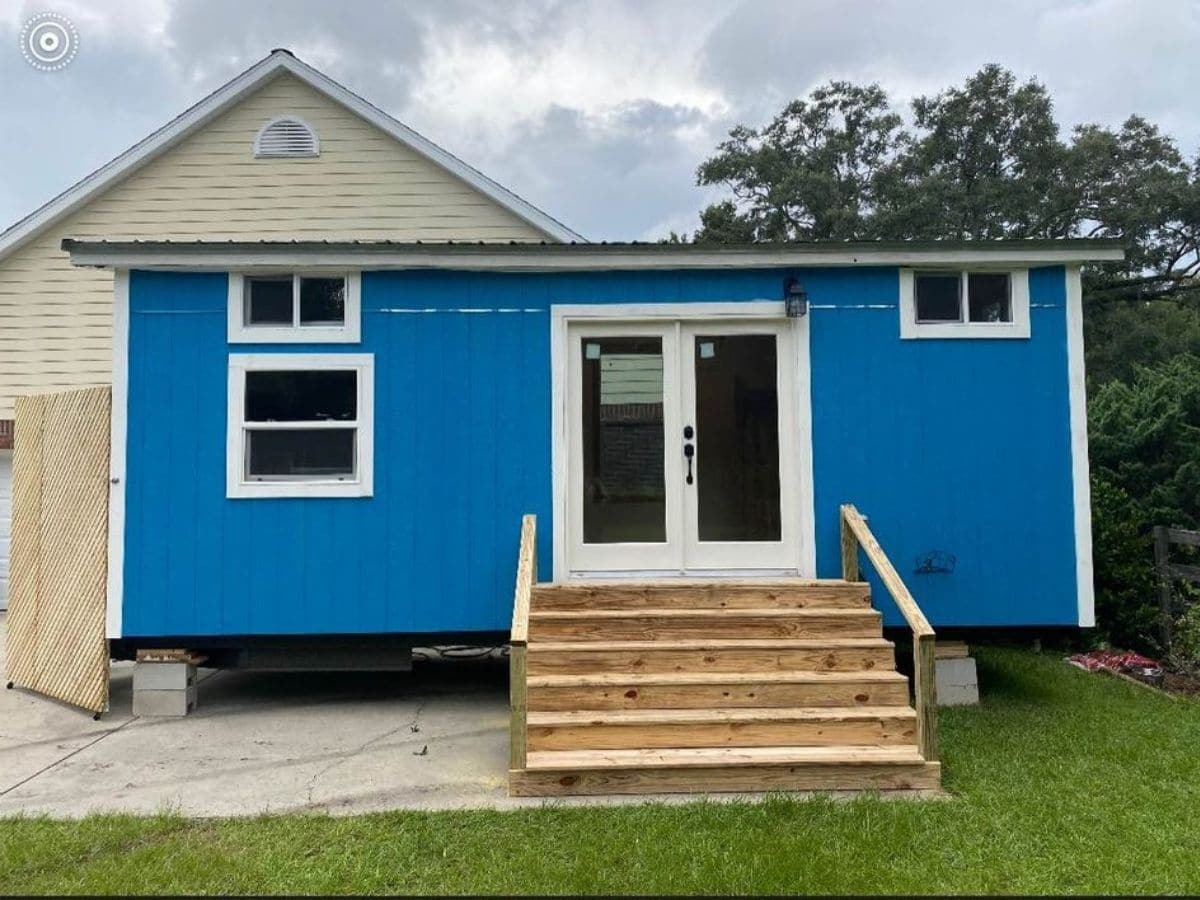
Located in Florida and currently priced as is for $55,000, this home is a true steal! It can be delivered anywhere in the US and is truly move-in ready. While they do not offer any financing, the price is right for a serious buyer.
Some of the things you will find in this tiny home include:
- 24′ long on triple axel.
- LP smart siding exterior with tongue and groove pine wood interior.
- Mini Split A/C.
- Full bathroom with jacuzzi bathtub and tiled surround with shower alongside a pedestal sink, and traditional flush toilet.
- Two lofts with larger fitting queen-sized mattress and smaller easily fitting twin-sized matterss.
- Corner kitchen with stainless steel refrigerator and 5-burner gas stove in bright blue cabinets with butcher block countertops.
- Propane instant hot water heater.
- Tons of extra storage underneath stairs to loft.
- Double French doors with short step down into main room.
Below you see the French doors coming into the home and how they have a nice step down into the room. That step allows you to have a few little spaces out of the way that can easily hold your shoes or other small items when not in use.
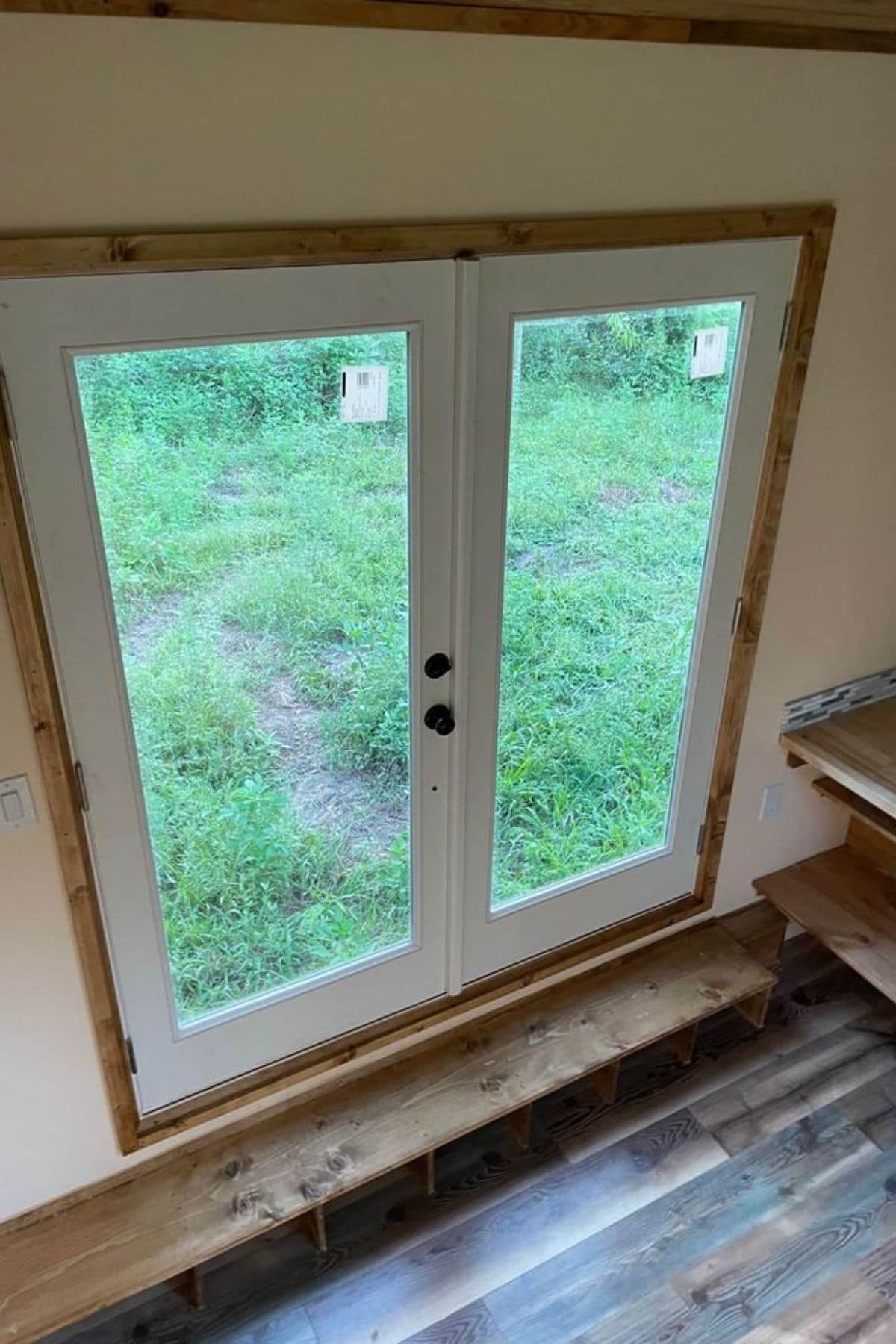
As with most tiny homes, the floor plan includes a kitchen on one end of the home with the bathroom on the opposite end. The loft above both spaces gives you two sleeping areas or extra storage. In between these is an open area for a living room, workspace, or dining area.
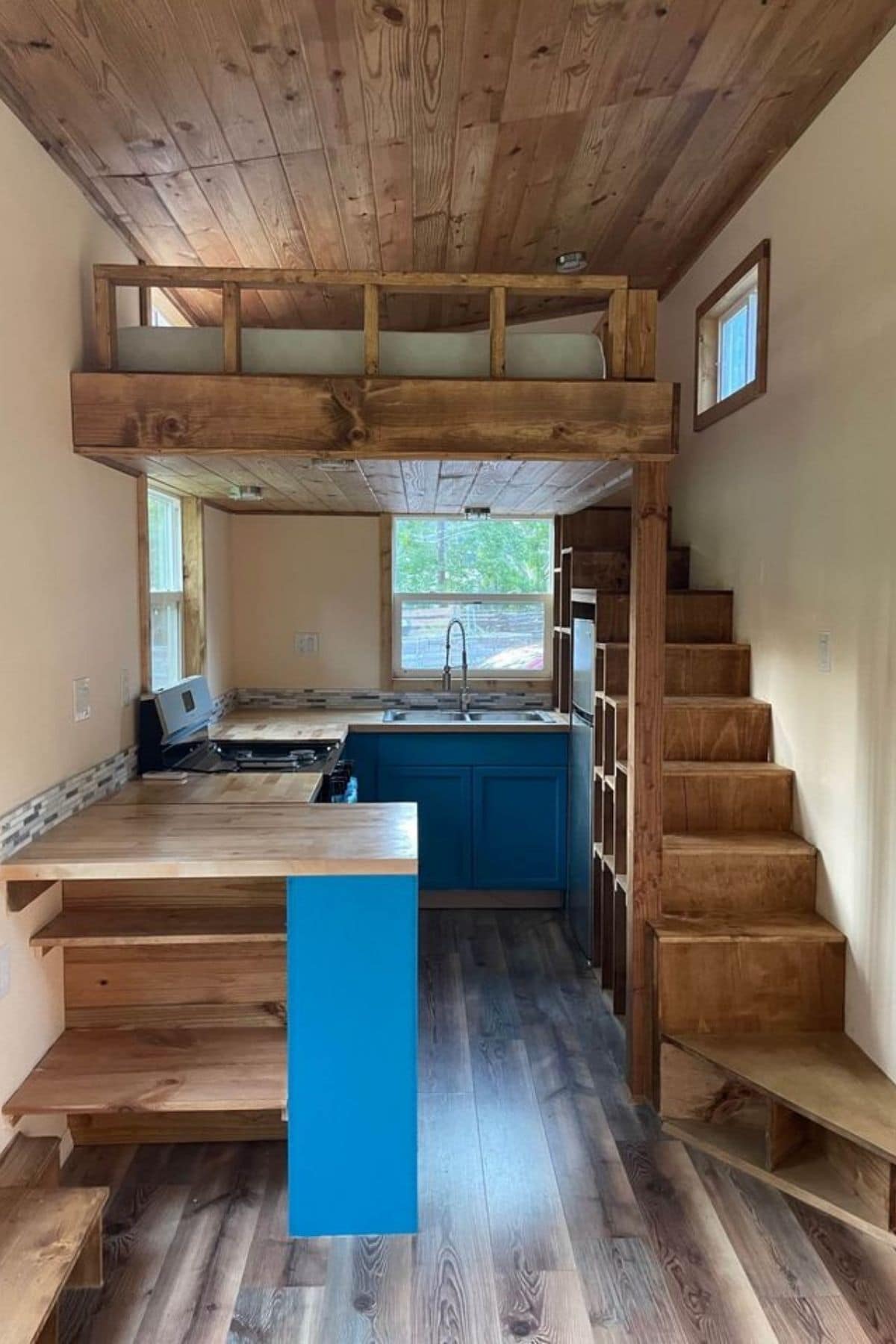
This kitchen is my favorite part of the home. A corner kitchen allows you to use the stairs for extra storage in the kitchen. I love how they have included the refrigerator being housed just under the stairs.
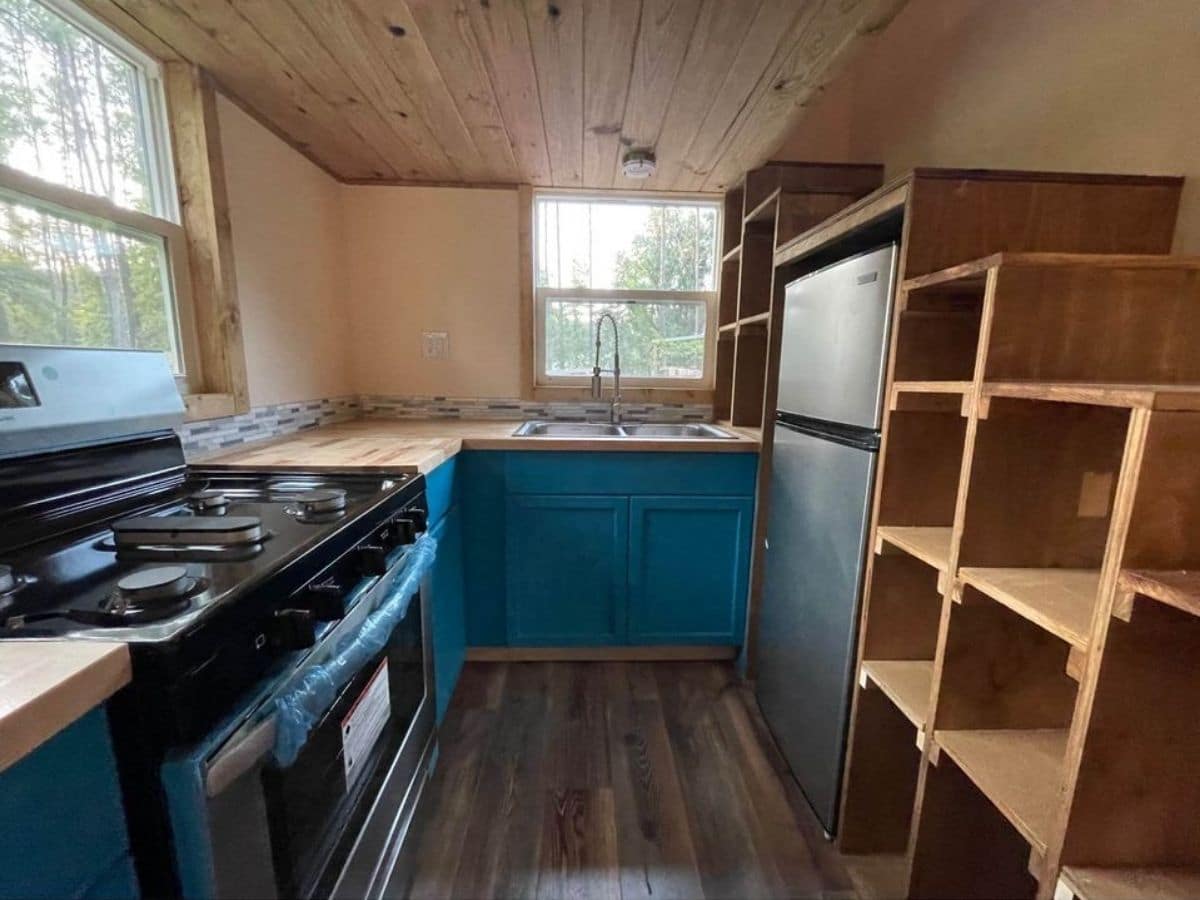
A simple tile backsplash is lovely and matches the blue cabinets with just enough grey to make the stainless steel accents fit the space. Butcher block countertops are a personal favorite, and they fit this space beautifully.
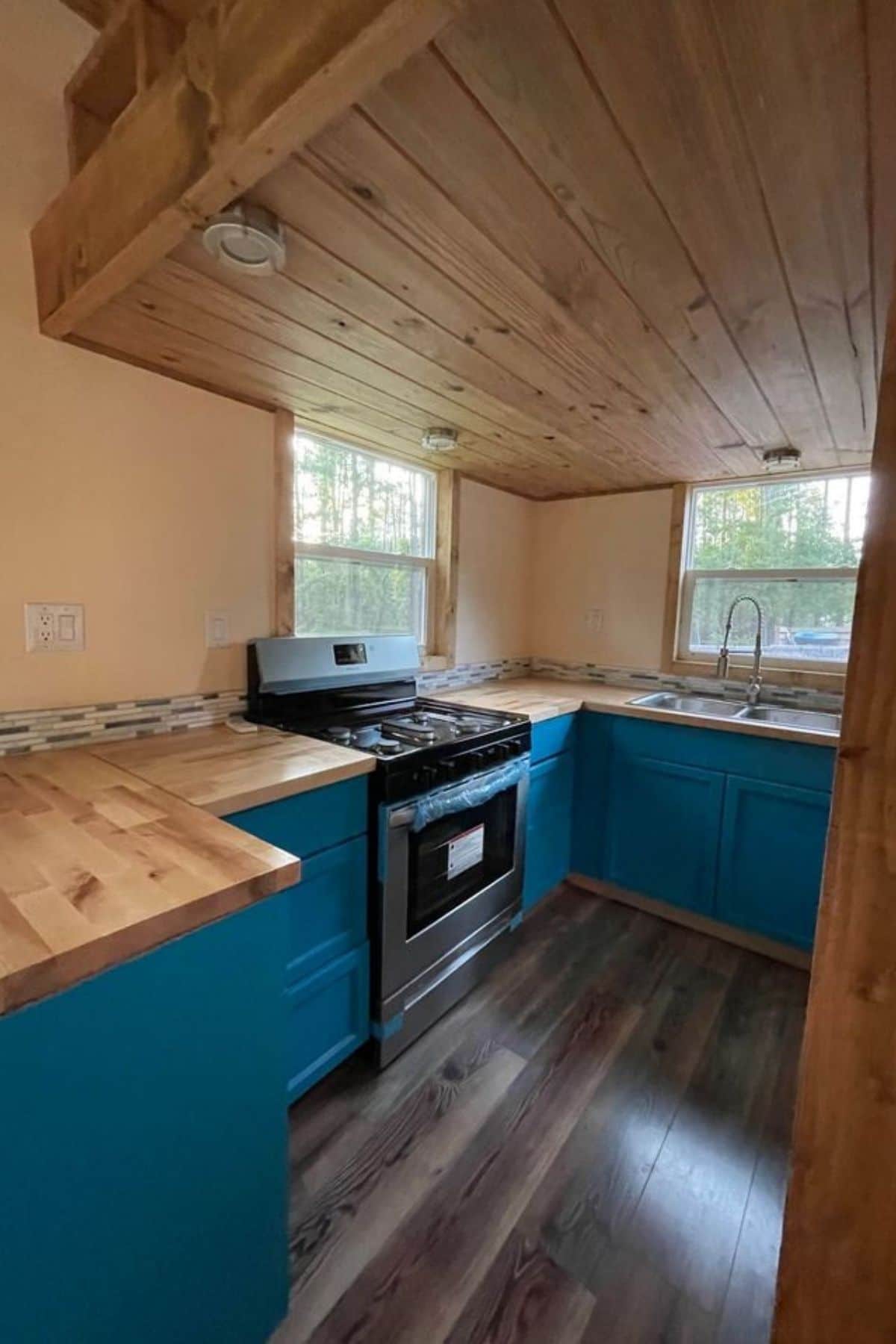
While not an extra-large refrigerator, this one is much larger than most in these kitchens and fits perfectly into this nook under the stairs. Plus, you have all of these extra storage spaces all around the refrigerator. Perfect for storing your pantry items or cookware, dinnerware, and utensils.
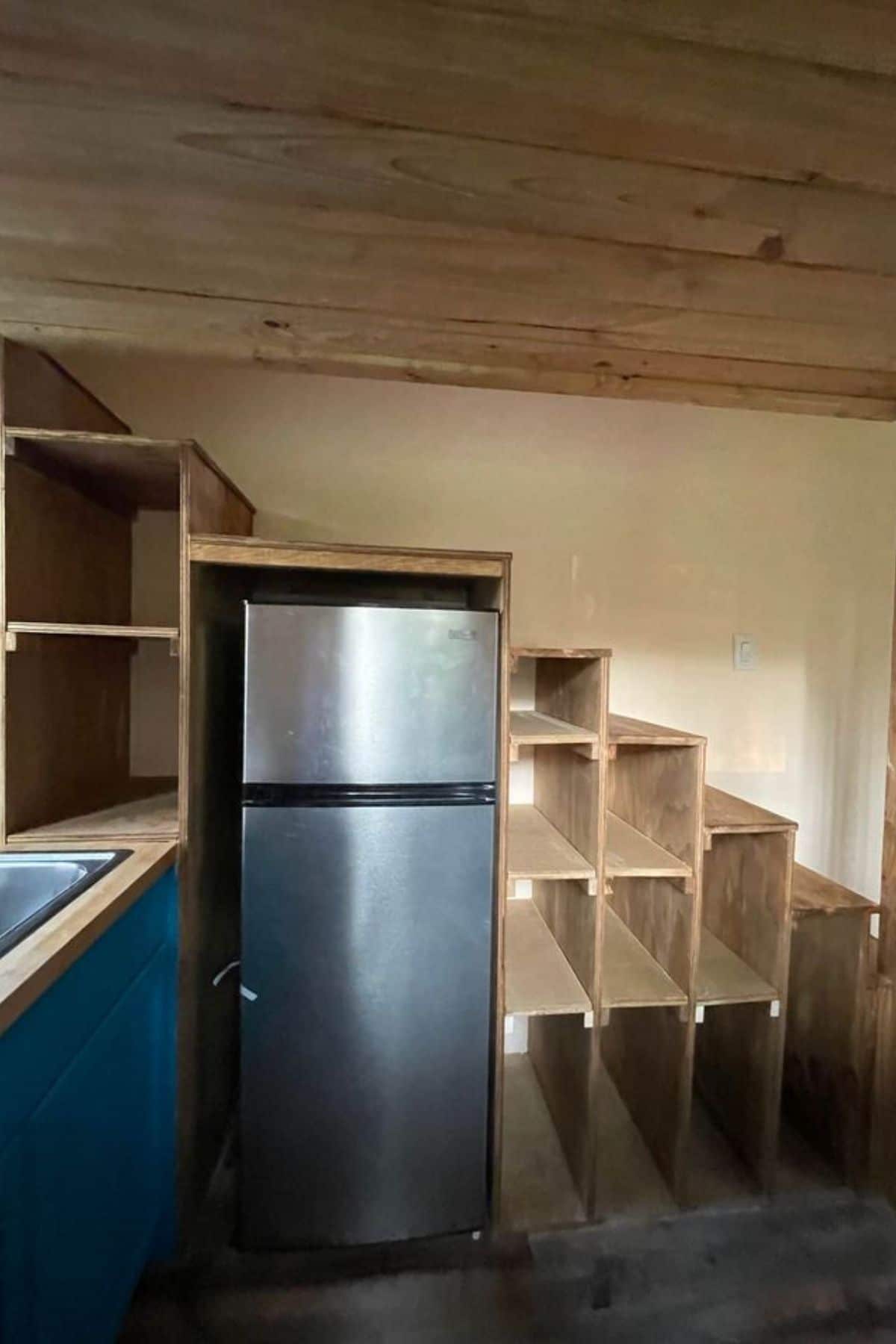
Along the back wall of the kitchen, you have a double sink under the window. While there isn’t a dishwasher, there is plenty of room adjacent to the sink for a dish drainer.
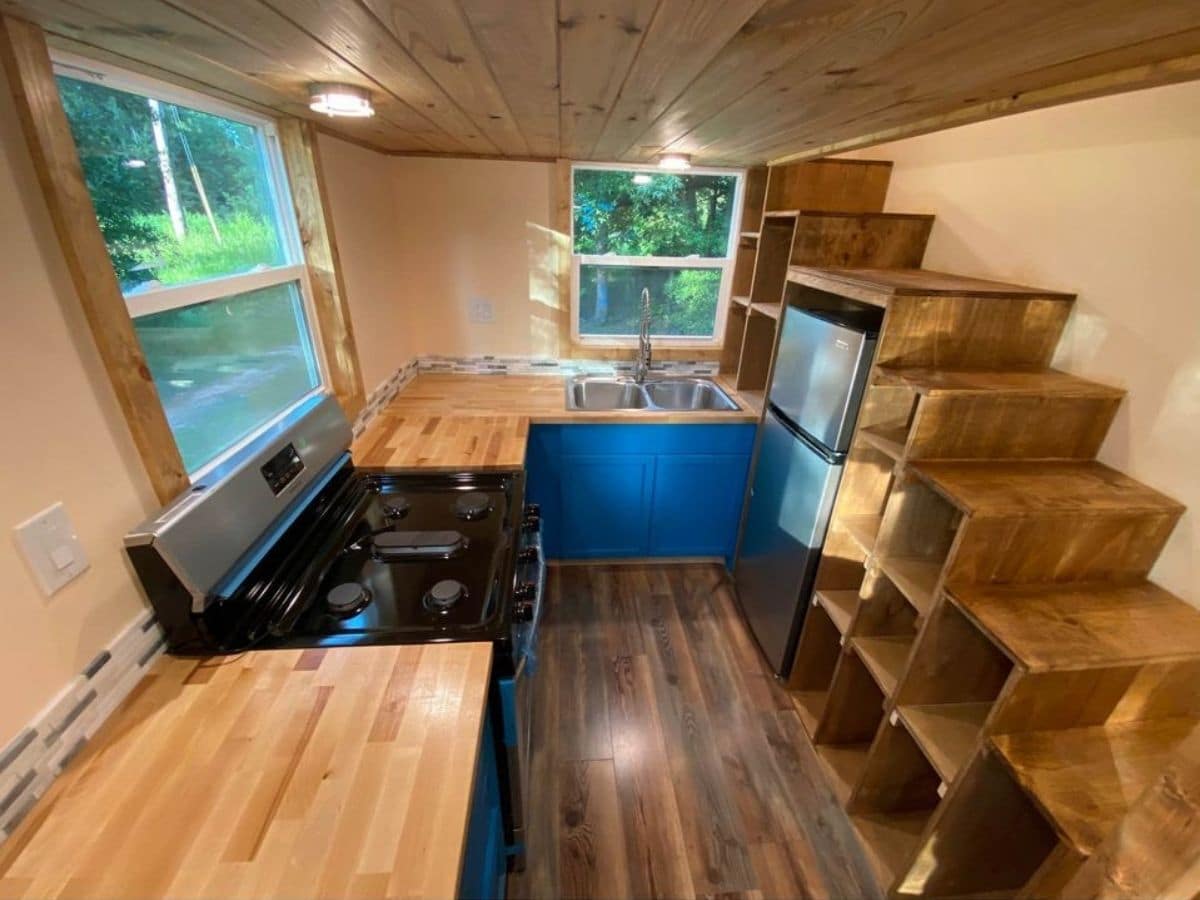
The bathroom includes a simple pocket door of the same basic wood as the ceiling and accents around the room. Unlike most secondary lofts, this one includes a stationary ladder against the far wall. You can remove this for a pull-down or movable ladder if you prefer to have more open space.
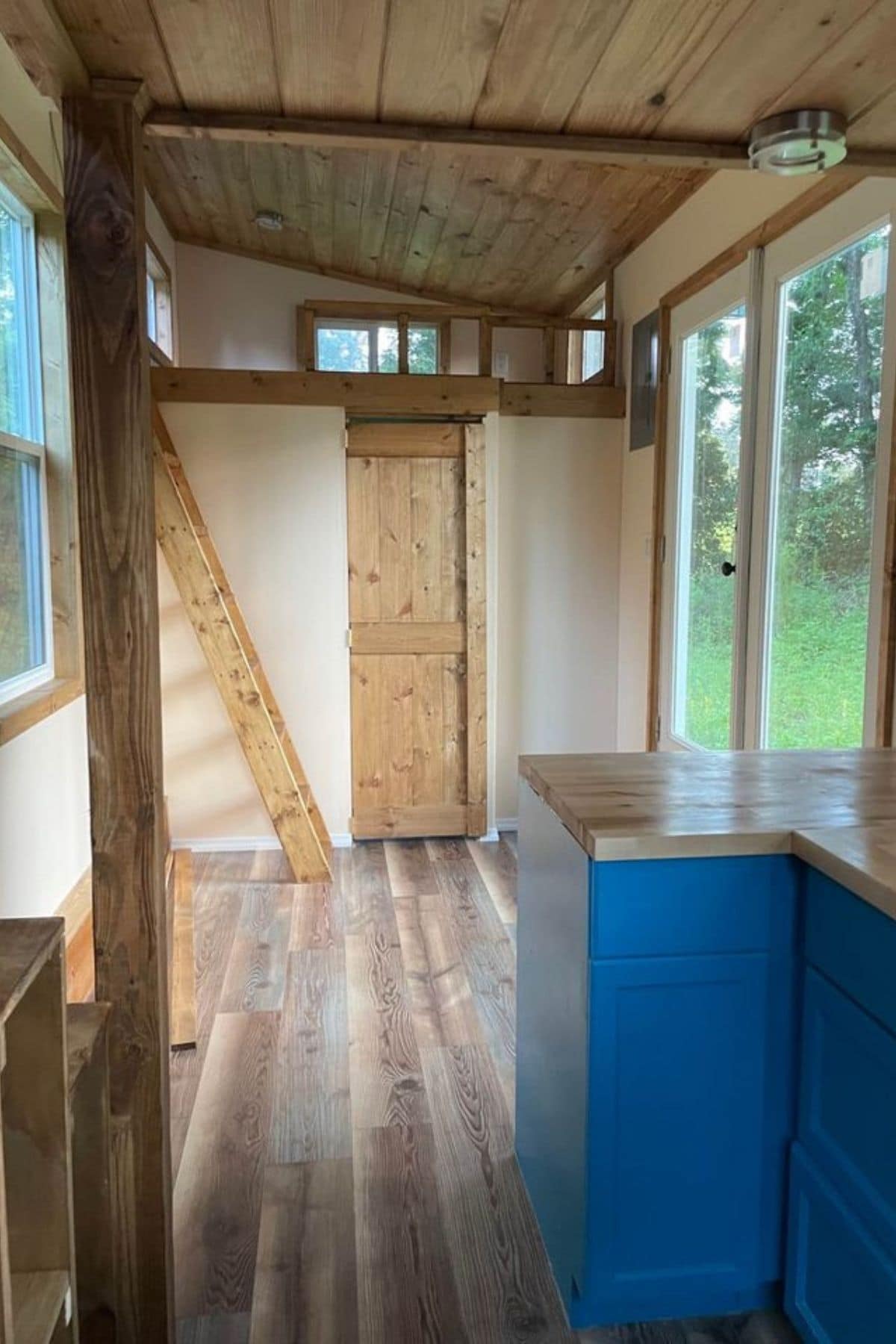
Up those stairs to the loft is a small sleeping space. A queen-sized mattress fits here – in fact, this foam mattress is included with the home. While it isn’t a luxury bedroom with a door for privacy, it’s a functional little nook for day to day use.
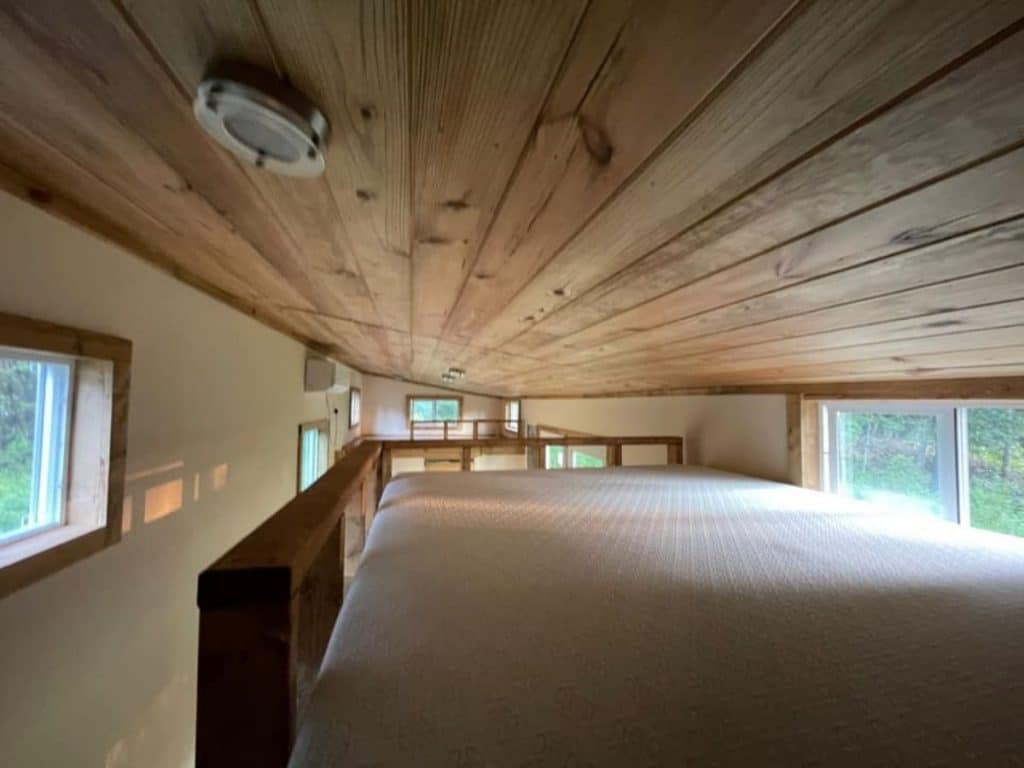
This view across the home from the main loft shows you the open living area a bit better along with the size of the secondary loft. I think it would make an excellent reading nook or storage space, but with a railing along the side is a nice guest bed.
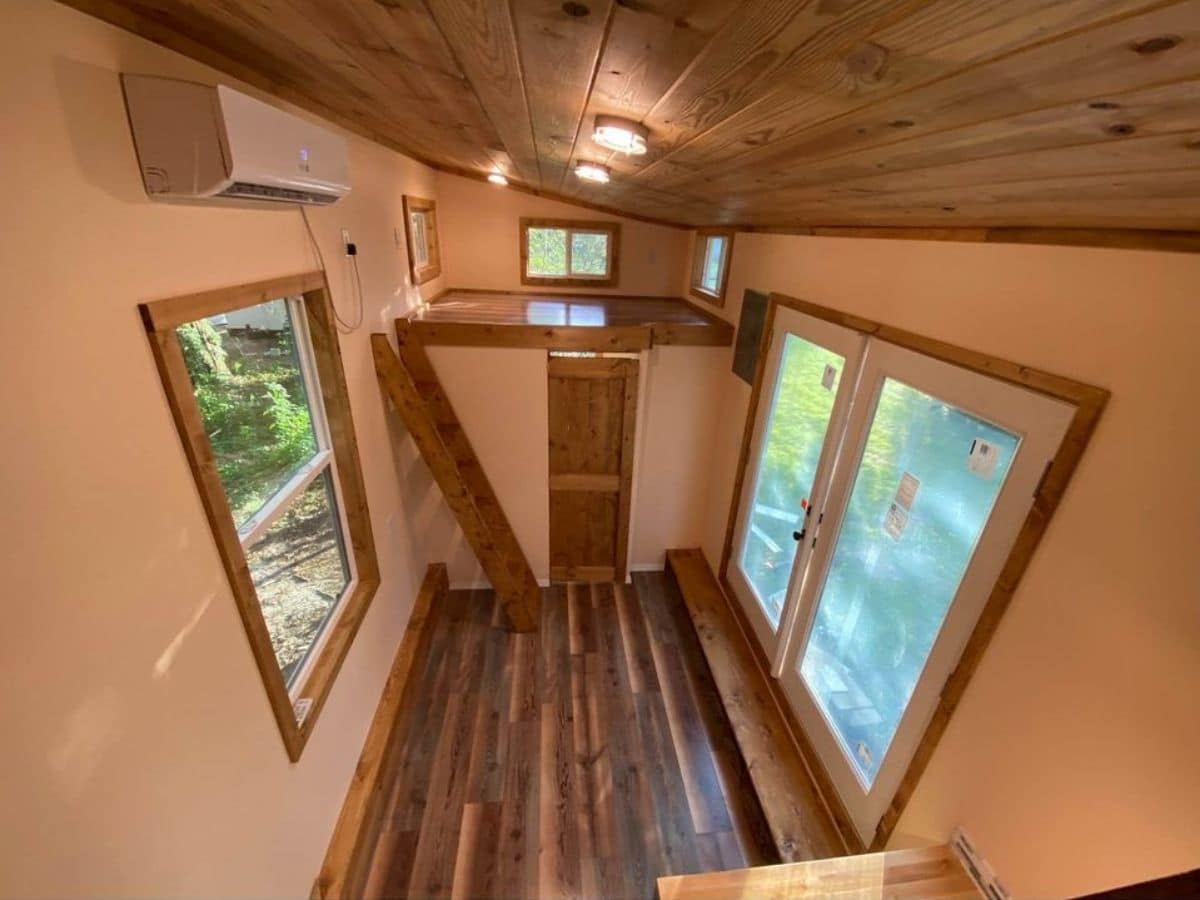
Below the second loft is the bathroom, and this is a beautiful choice. Unlike most bathrooms in tiny homes, this one has that bit of luxury that you are looking for in your home. A beautiful blue-tiled floor matches the shades of blue in the shower surround.
A pedestal sink in the corner may not offer under sink storage but does allow for a more open feel in the space. With open walls, you can easily add a few shelves or cabinets for toiletries or linens.
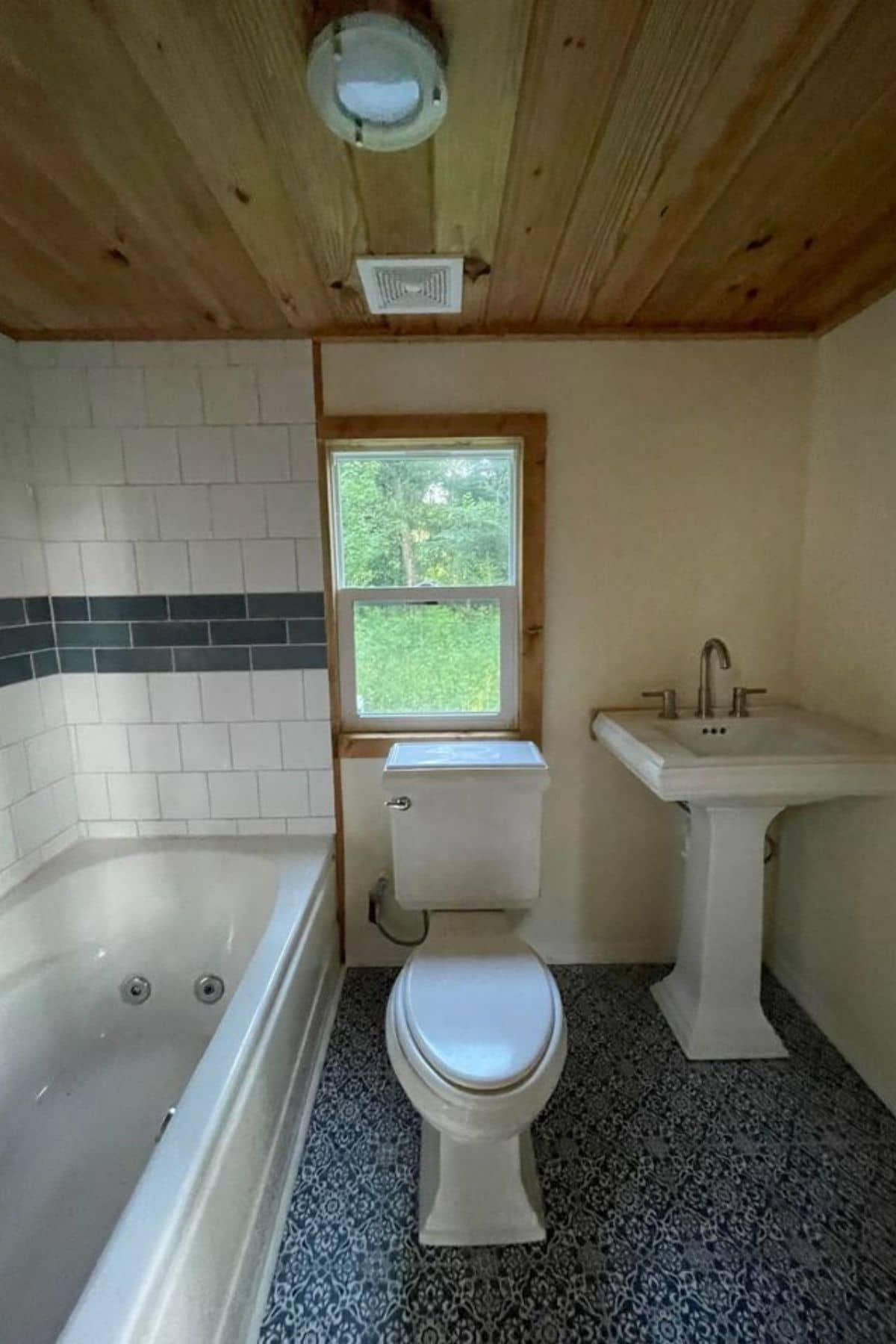
The soaking jacuzzi tub is the real show stopper here. Not only do you have the additional bathtub that isn’t standard, but you do have a jacuzzi bath for extra relaxation. The tiled wall is beautiful, functional, and super easy to clean.
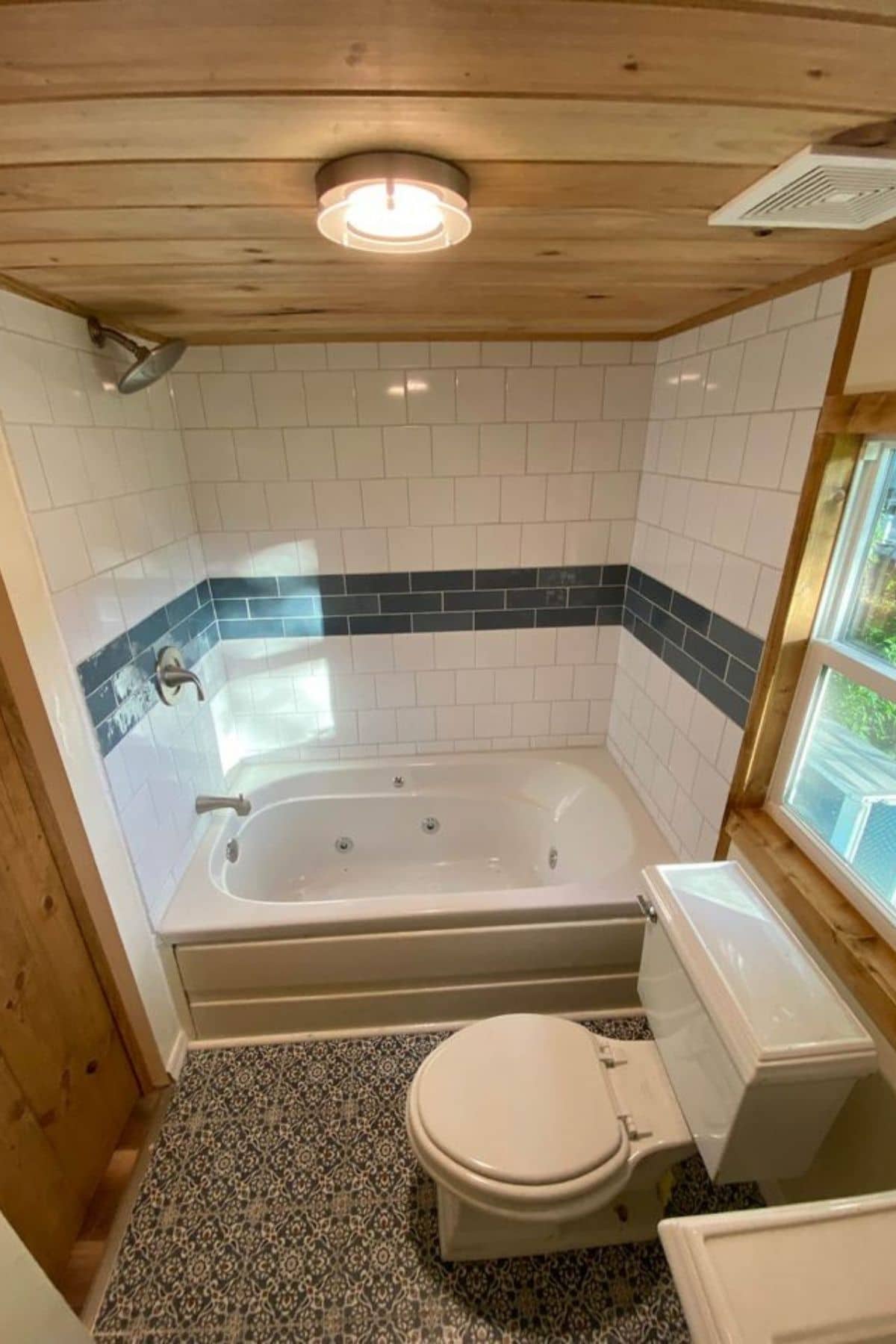
Are you interested in learning more about this tiny home on wheels? Check out the listing in Tiny House Marketplace or via the Simply Further Tiny Homes website. You can also find them on Facebook or Instagram. When connecting with them, make sure you let them know that iTinyHouses.com sent you.

