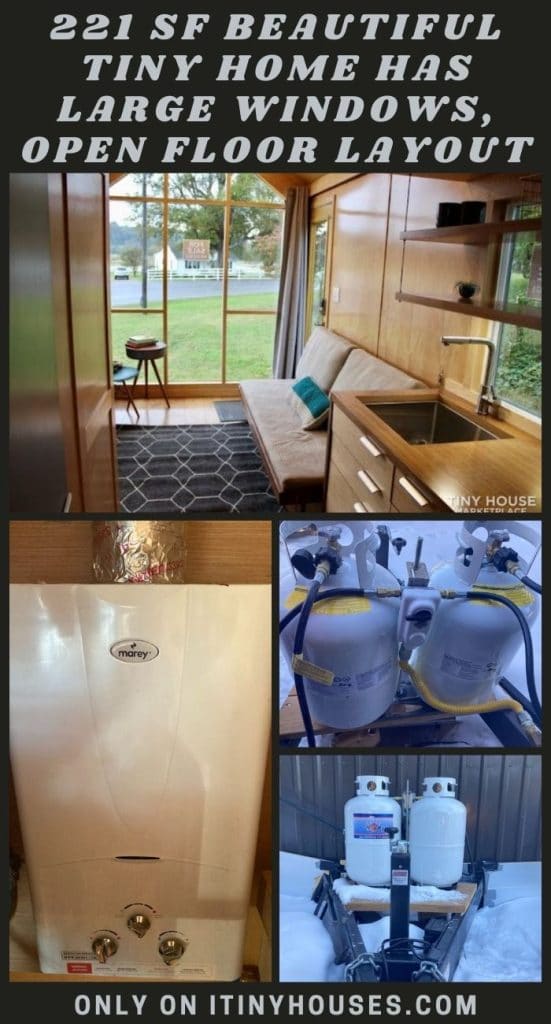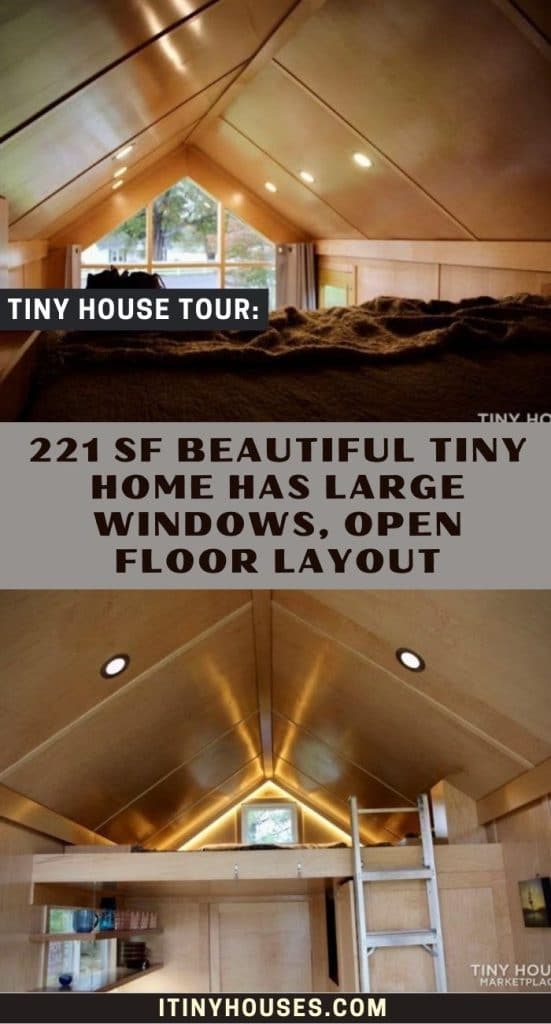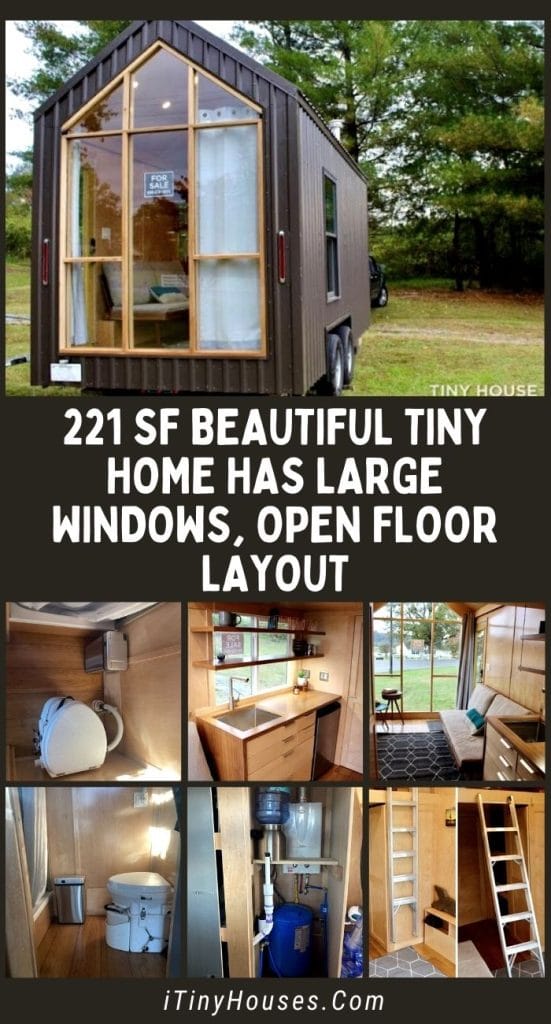Very few tiny houses available today are able to replicate the charm and aesthetic appeal that this beautiful tiny house has! But it is not just that which makes this 18’ long tiny house worth the money. It is how cleverly the space is designed and put to use, and if you have been looking to downsize or just buy an additional space that you can rent out as an Airbnb, this one can be a brilliant choice for more reasons than one.
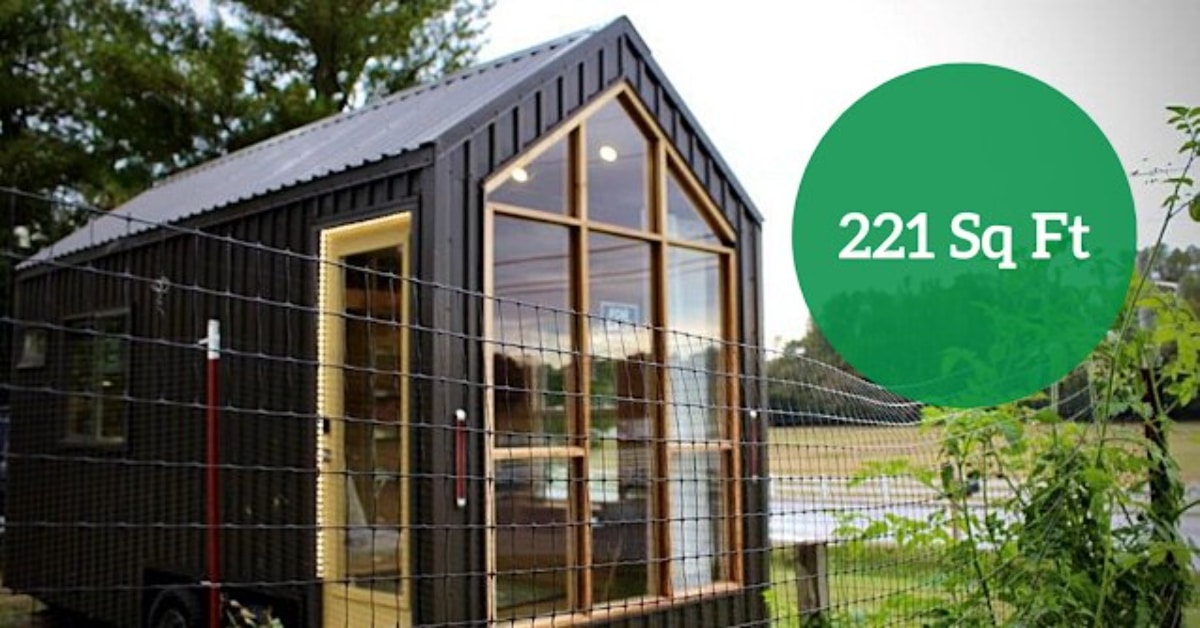
Got you tempted already? Scroll down and keep reading to discover everything you need to know about it.
Tiny Home Size
- 18’ long
- 8.5’ wide
- 12.6’ tall
Tiny Home Price
$55,000, located in Grand Lake, Colorado.
Tiny Home Features
- Custom-built in 2019, this beautiful tiny home features extra-large windows, a high ceiling with custom overhangs, and entry steps that can be removed for transport.
- The walls and ceilings are made from maple with hickory flooring throughout and the lofted ceilings have LED lighting all around the space.
- There is built-in storage that helps to help you maximize space.
- The walls are foam spray insulation, providing the highest R-value warmth for excellent climate control.
- The house also comes with a 30-amp power supply, an LPG inline water heater, and a heated water hose, and with all the furnishings and kitchenware included, it is turnkey ready in the true sense.
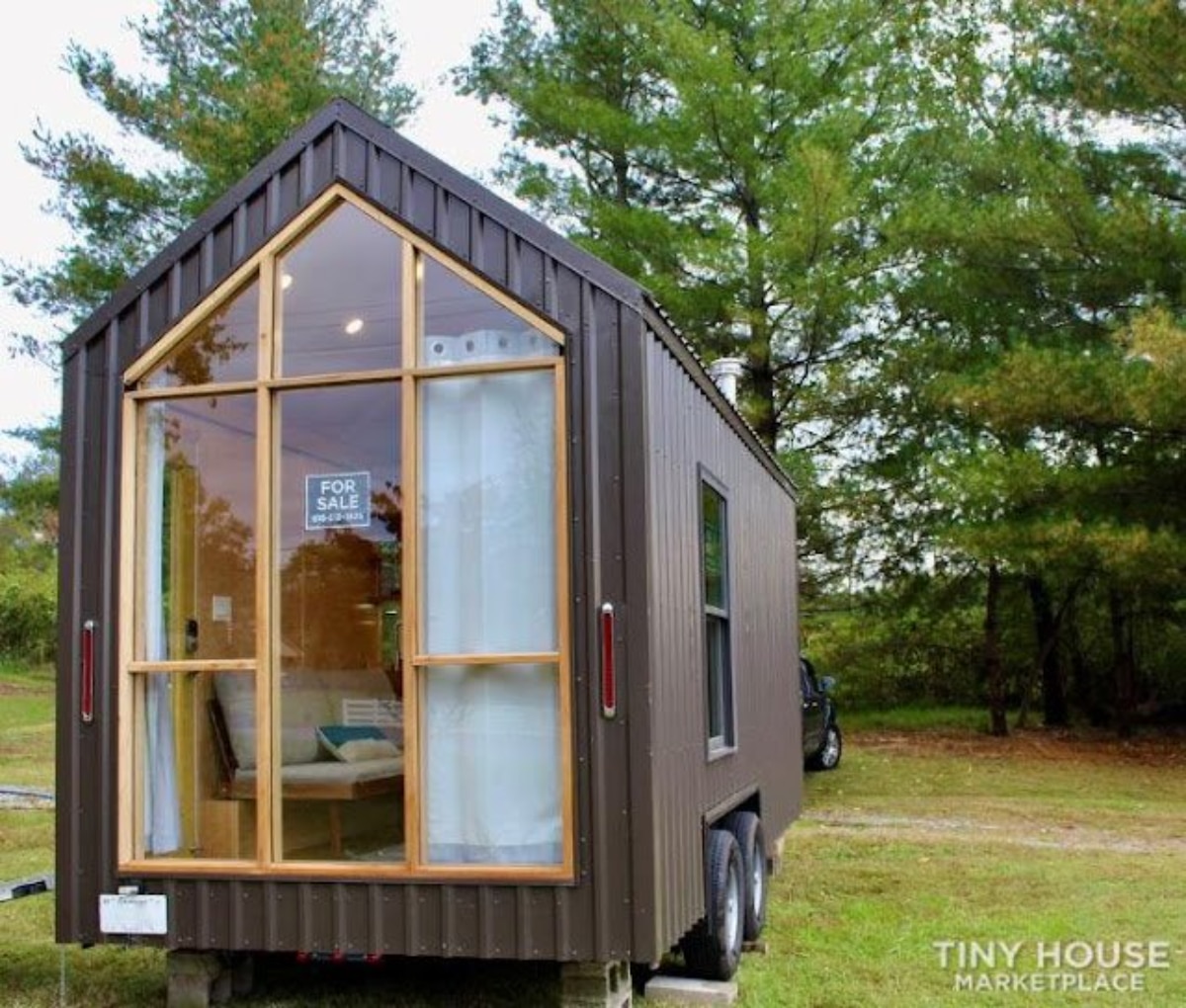
Resembling a cute little cottage you might have come across in magazines, this 221 sf beautiful tiny house is one of kind. If you’re wondering how- well, it is the fact that it has a Yale Keyless Deadbolt, so you won’t need a key to enter your home! Just enter the right numeric pin, and you’ll be inside! This is one feature you definitely haven’t come across in any tiny house!
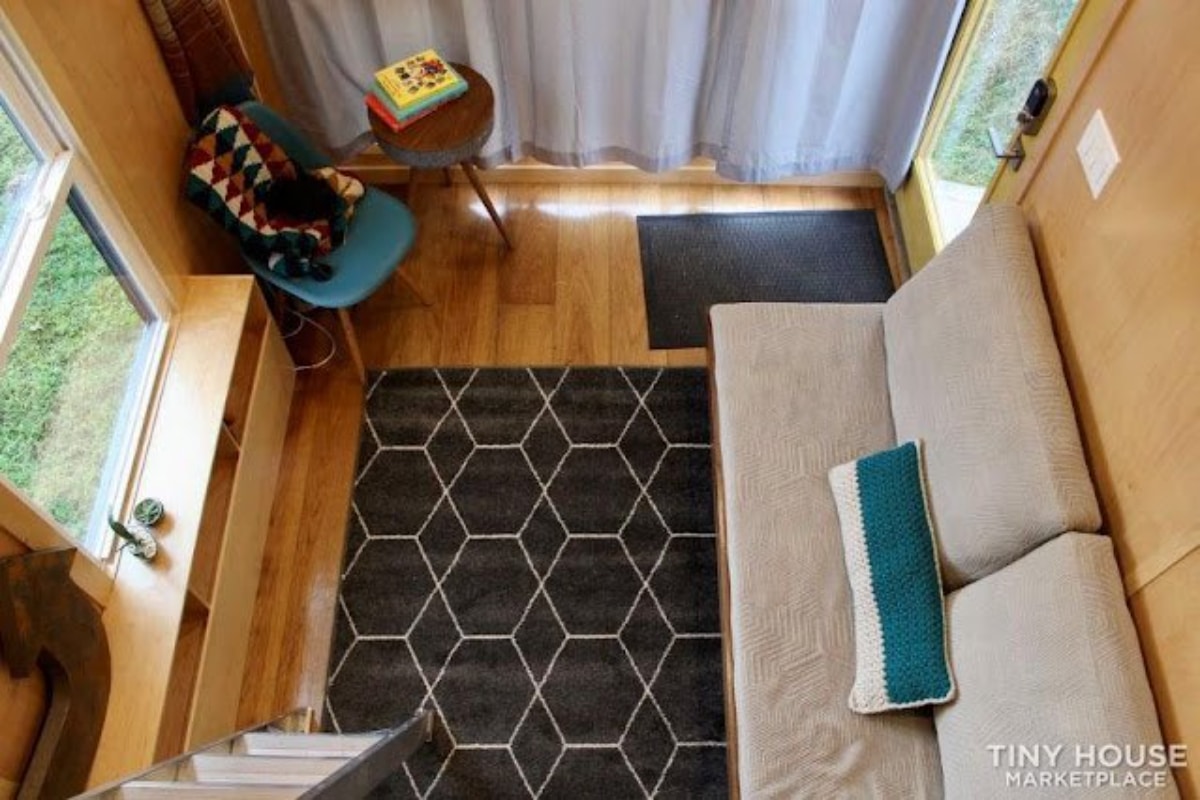
Going beyond the massive windows and the brilliant exterior look of the house, as you step inside, you’ll find yourself on the main floor, which has a small living area, a kitchen, and a bathroom space all accommodated within the 153 sq ft.
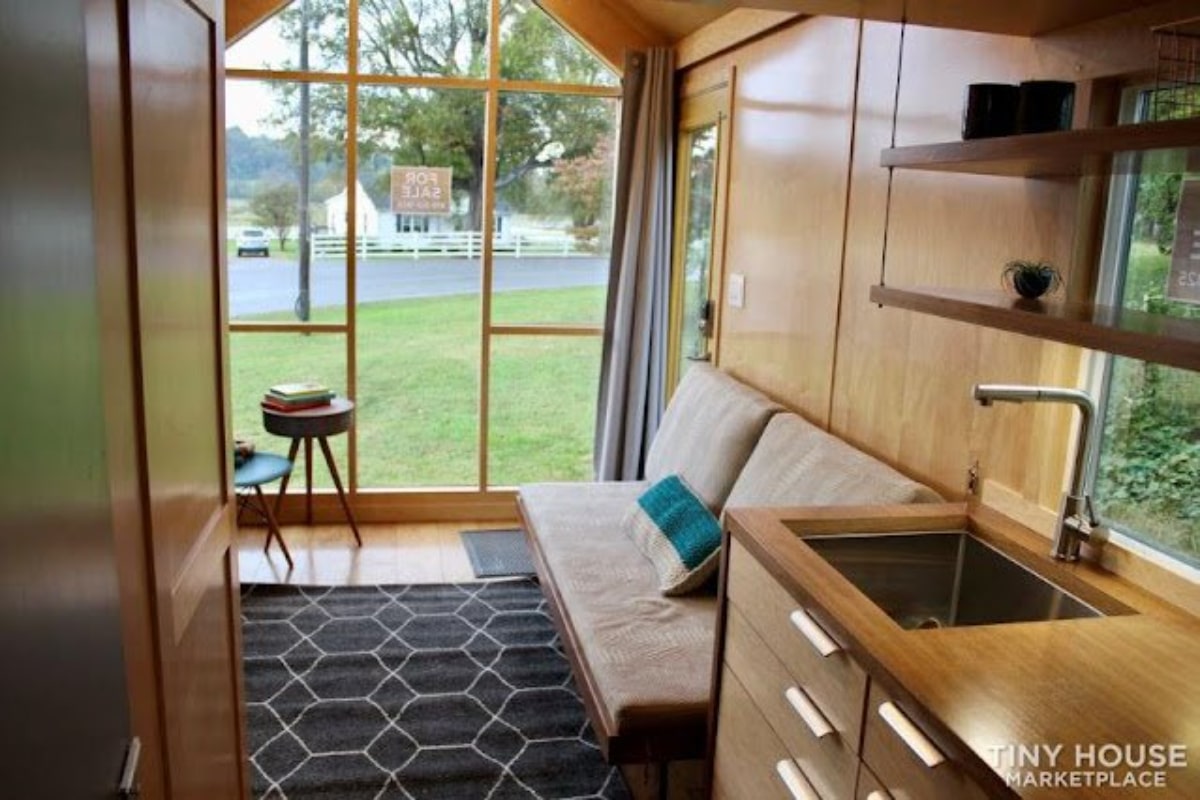
The living area has a Murphy bed/sofa that provides dual functionality in the home- it can also turn into a sleeping area when needed. There is a little wall-mounted storage unit on the opposite wall, and a little comfy chair with a table to lounge and relax in.
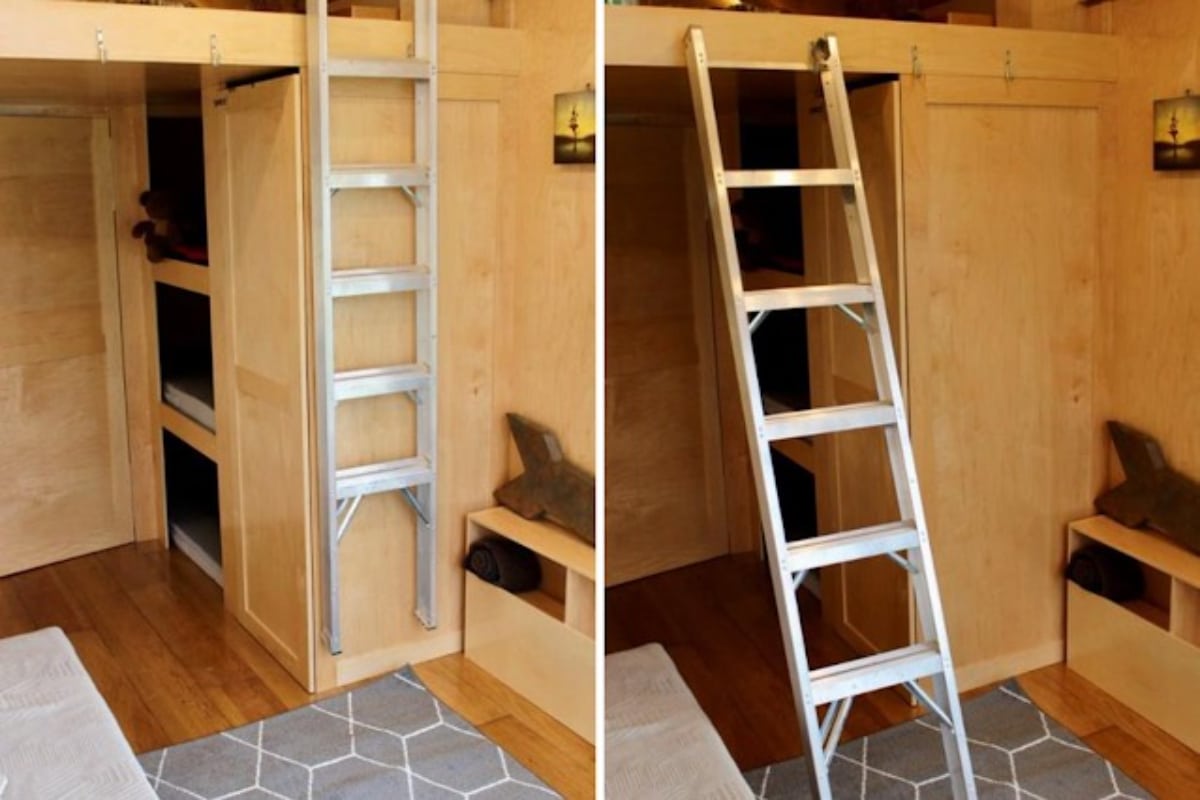
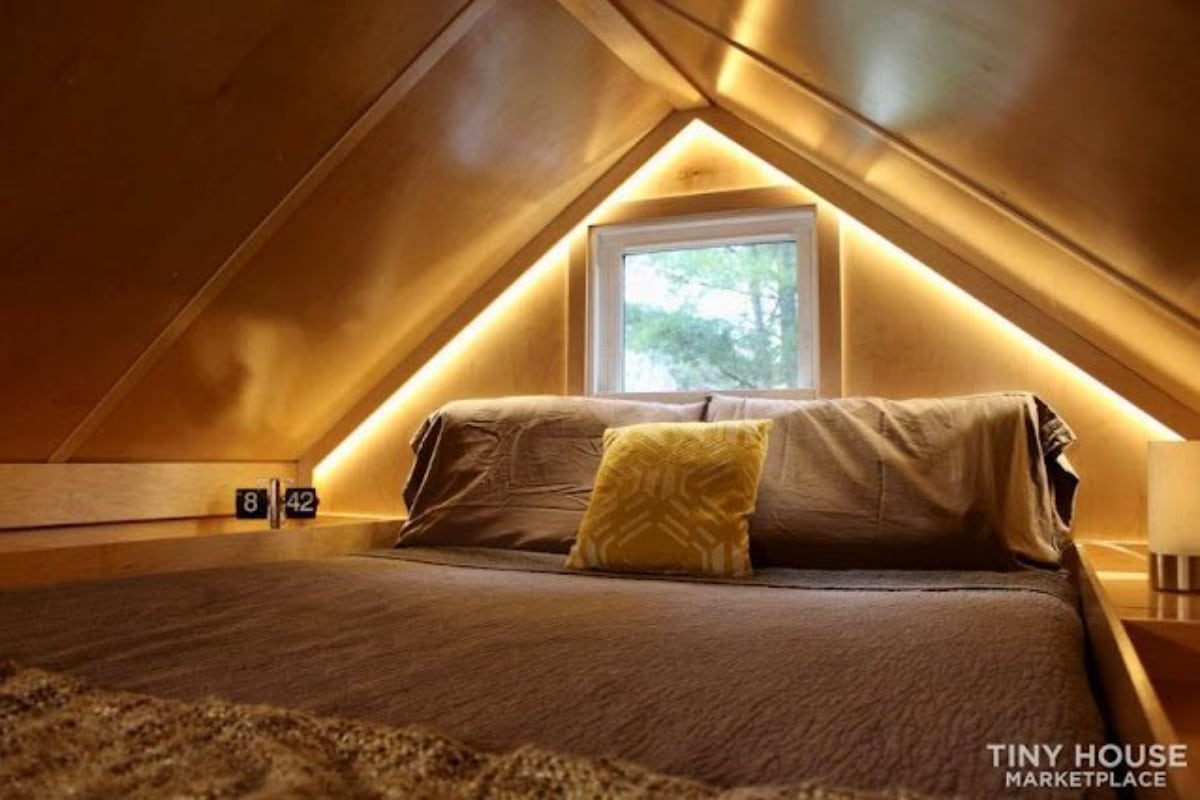
Here, you’ll also find the rollable solid wood library ladder, which leads up to the main bedroom on the loft. The loft can easily accommodate a queen bed and has a nice window to let in some natural light as well.
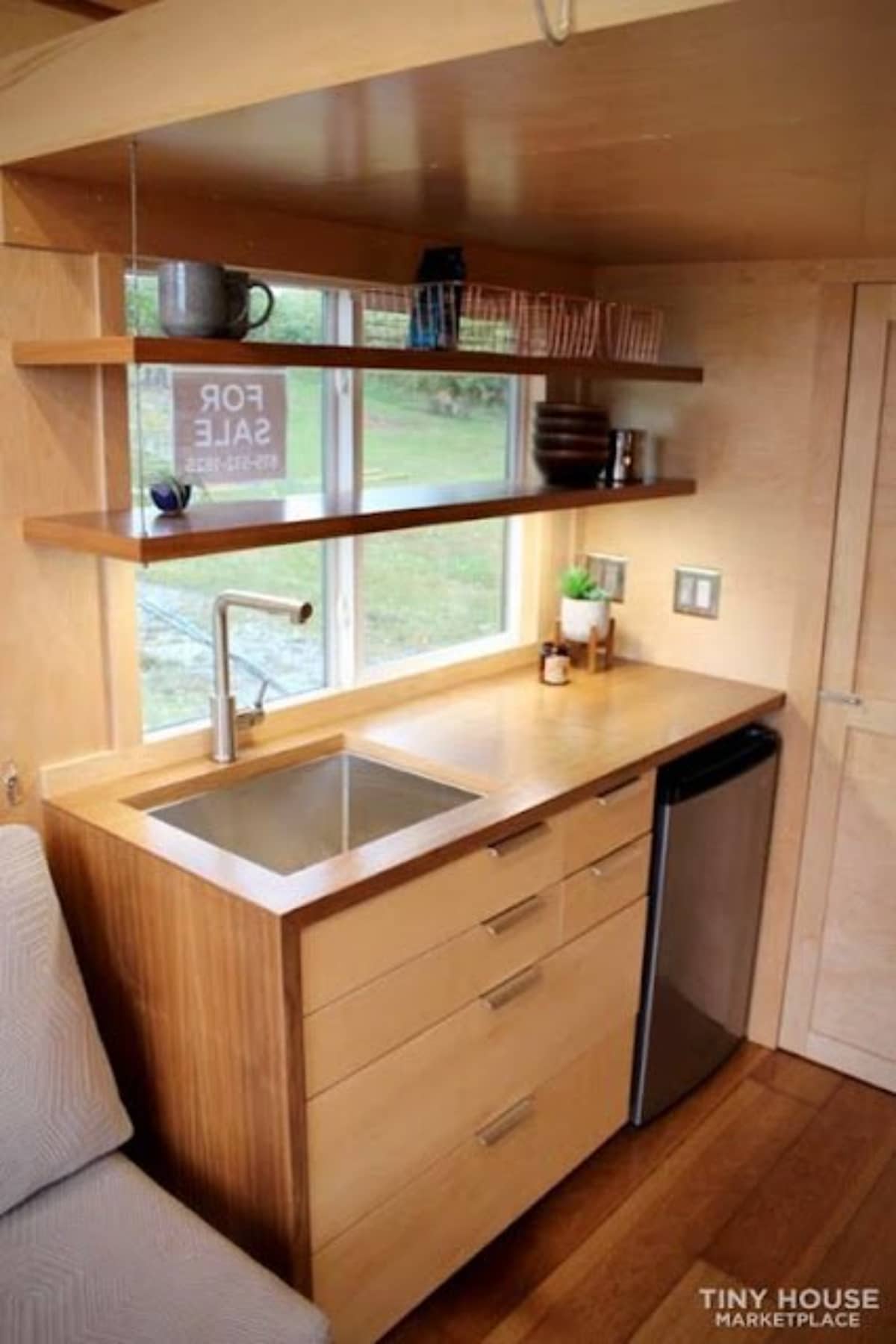
Up ahead comes the kitchen, which has open shelving, a modern Farmhouse stainless steel sink, FoamCore cabinets, and shelving, in addition to a mini-fridge and countertop induction cooktop to make cooking your meals a breeze.
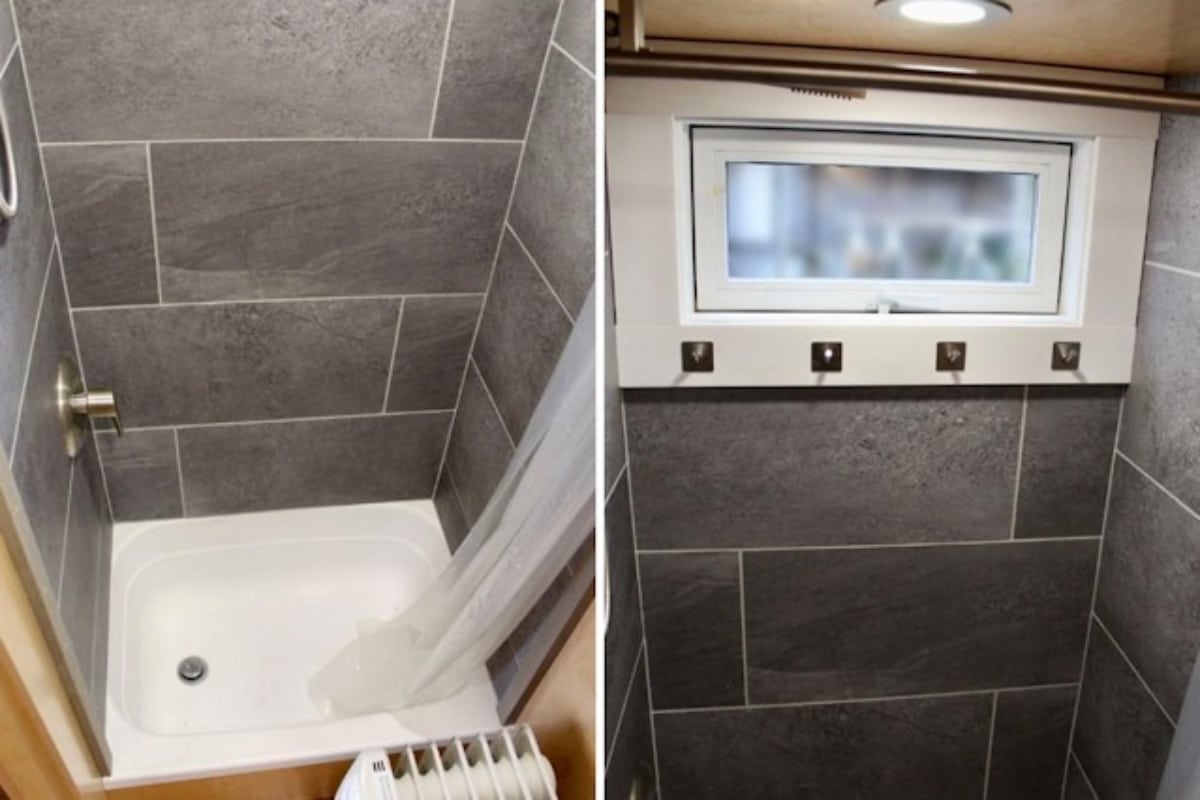
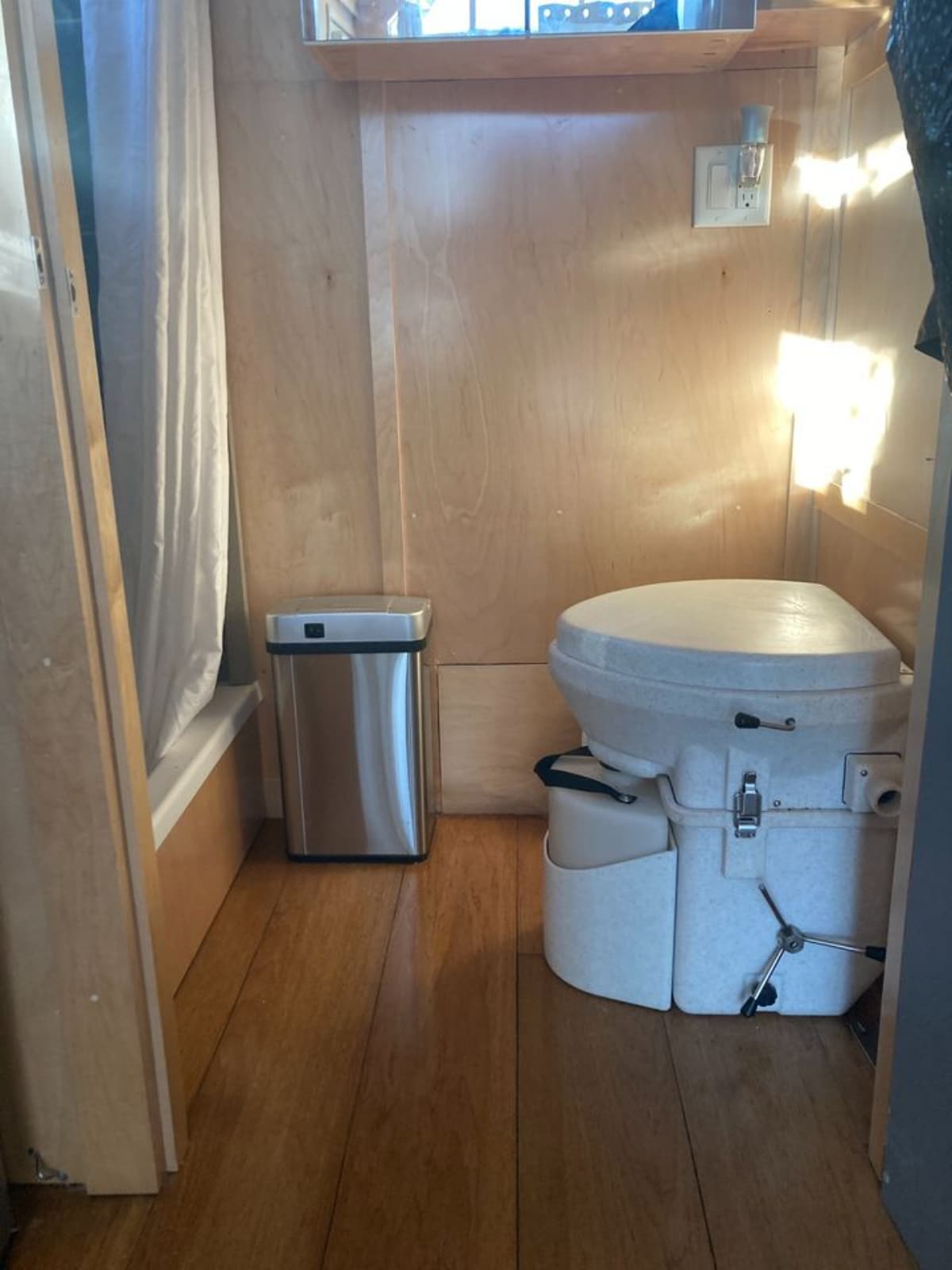
The bathroom has a Nature’s Head composting toilet, mirrored medicine cabinet, and shelving. There is also a standard height tiled shower and an operable window.
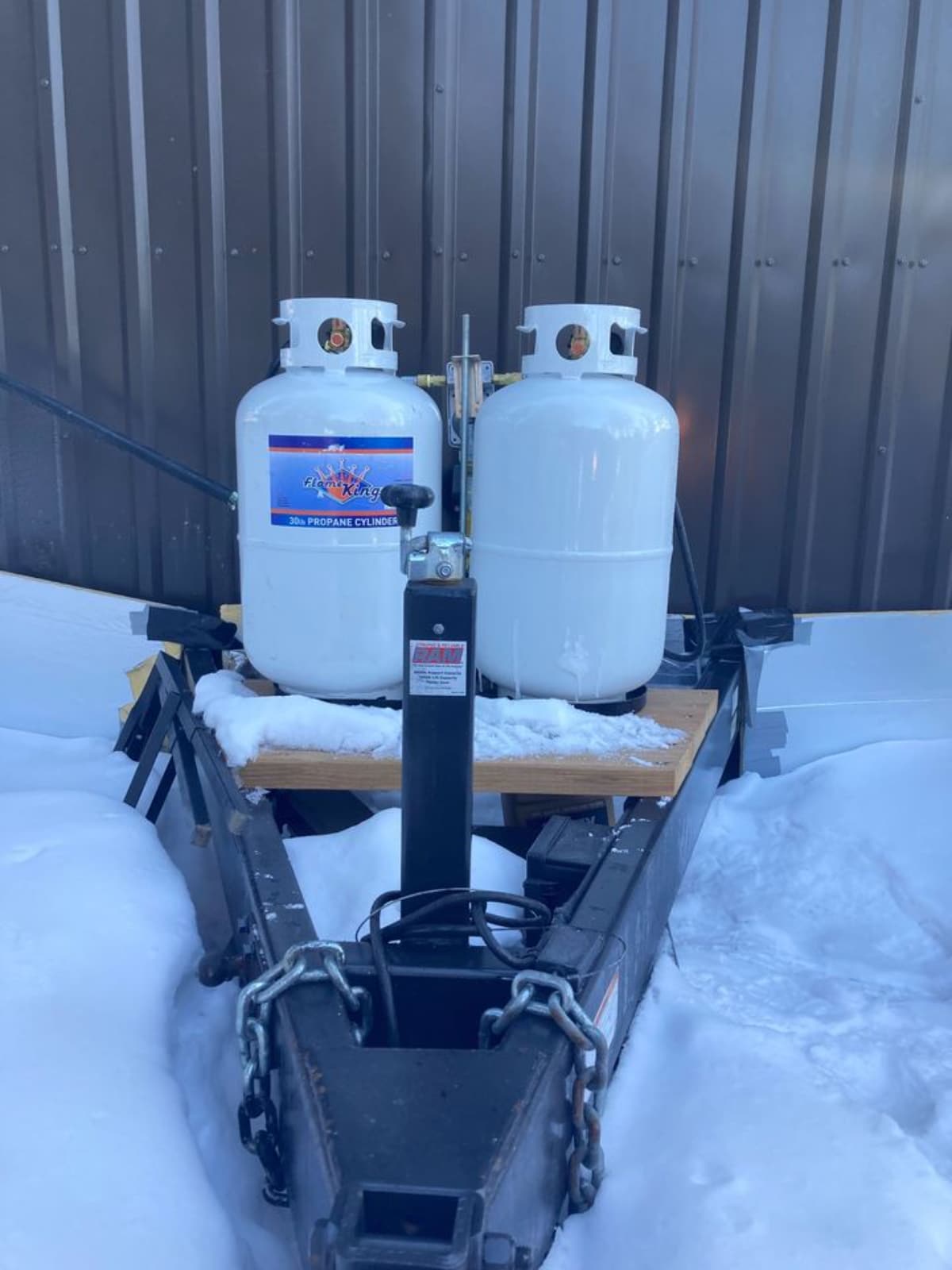
All in all, thanks to the brilliant use of space and open floor layout, this beautiful tiny home looks (and feels) larger than it really is.
Looking for some more tiny houses worth investing in? Here is a quick list of some of the best ones available out there.
- 37’ Converted School Bus Could Be Your Tiny Home on Wheels
- 18’ Tiny House With Two Lofts For Less Than $40k
- 500 sf Tiny House Comes With Two Lofts, Land Included
For more information about this beautiful tiny home, check out the complete listing in the Tiny House Marketplace. Make sure that you let them know that iTinyHouses.com sent you their way.

