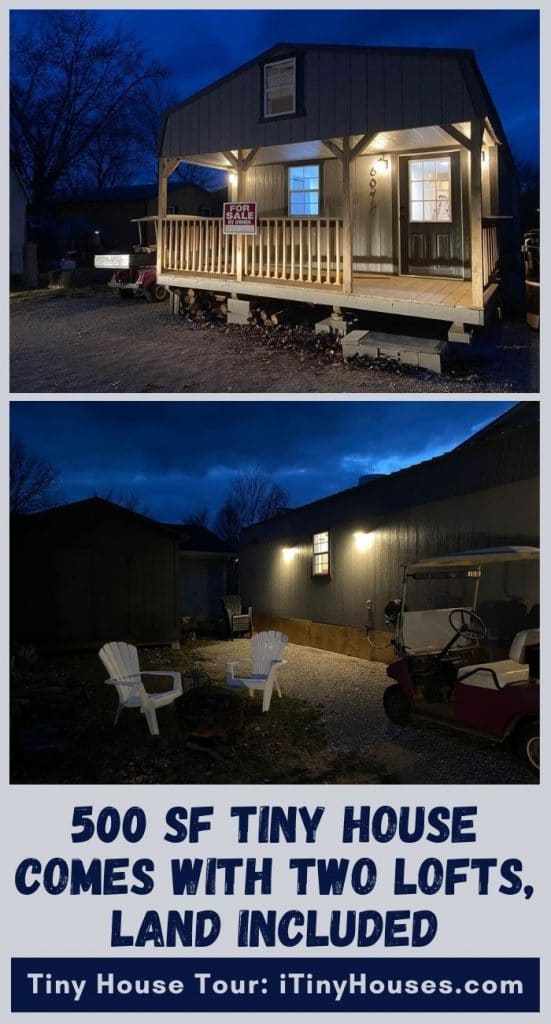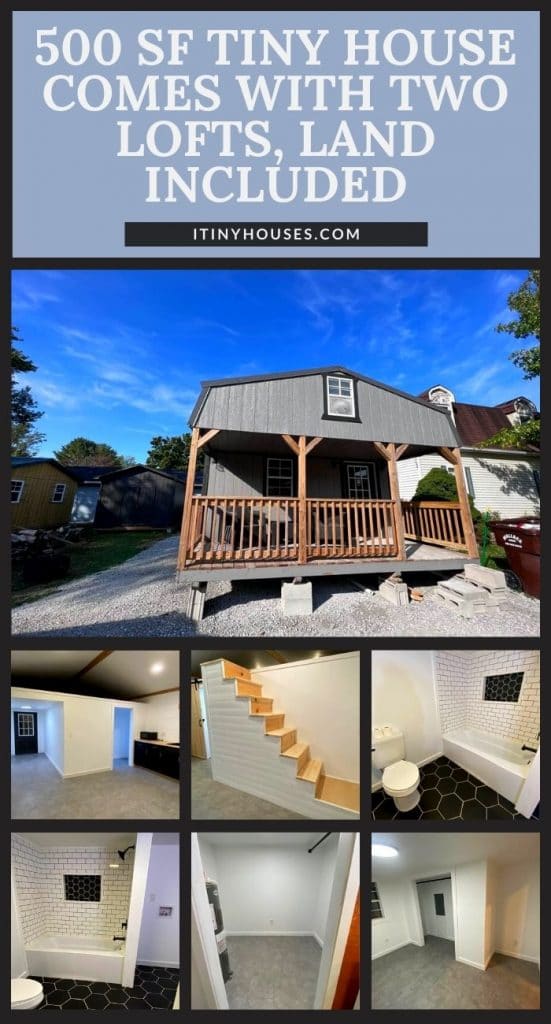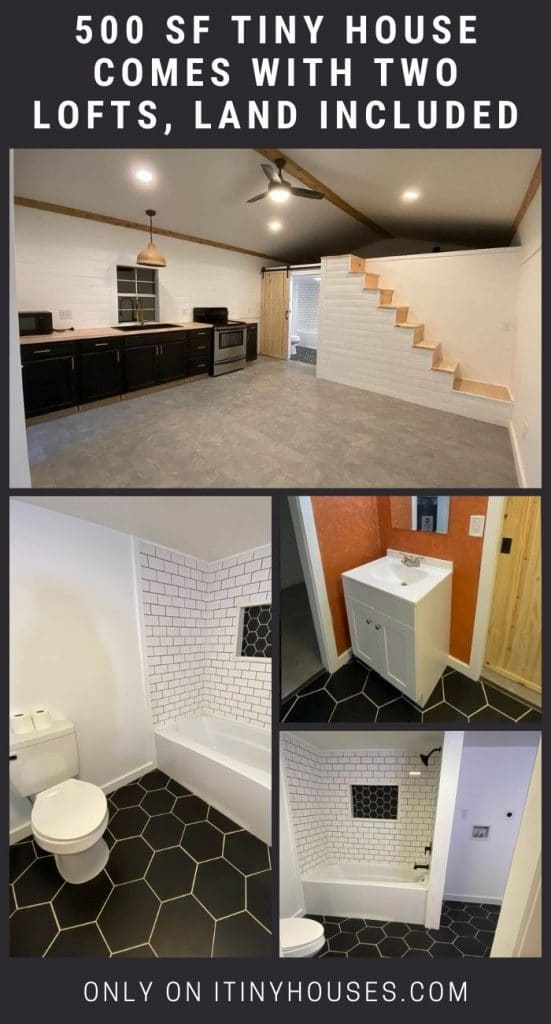If you have been scrolling through listings for tiny houses, you already know how almost all of them do not come with the land as a part of the deal, and if they do, they come with a hefty price tag. This 500 sf tiny house actually comes with the land included, and is still, priced just right.
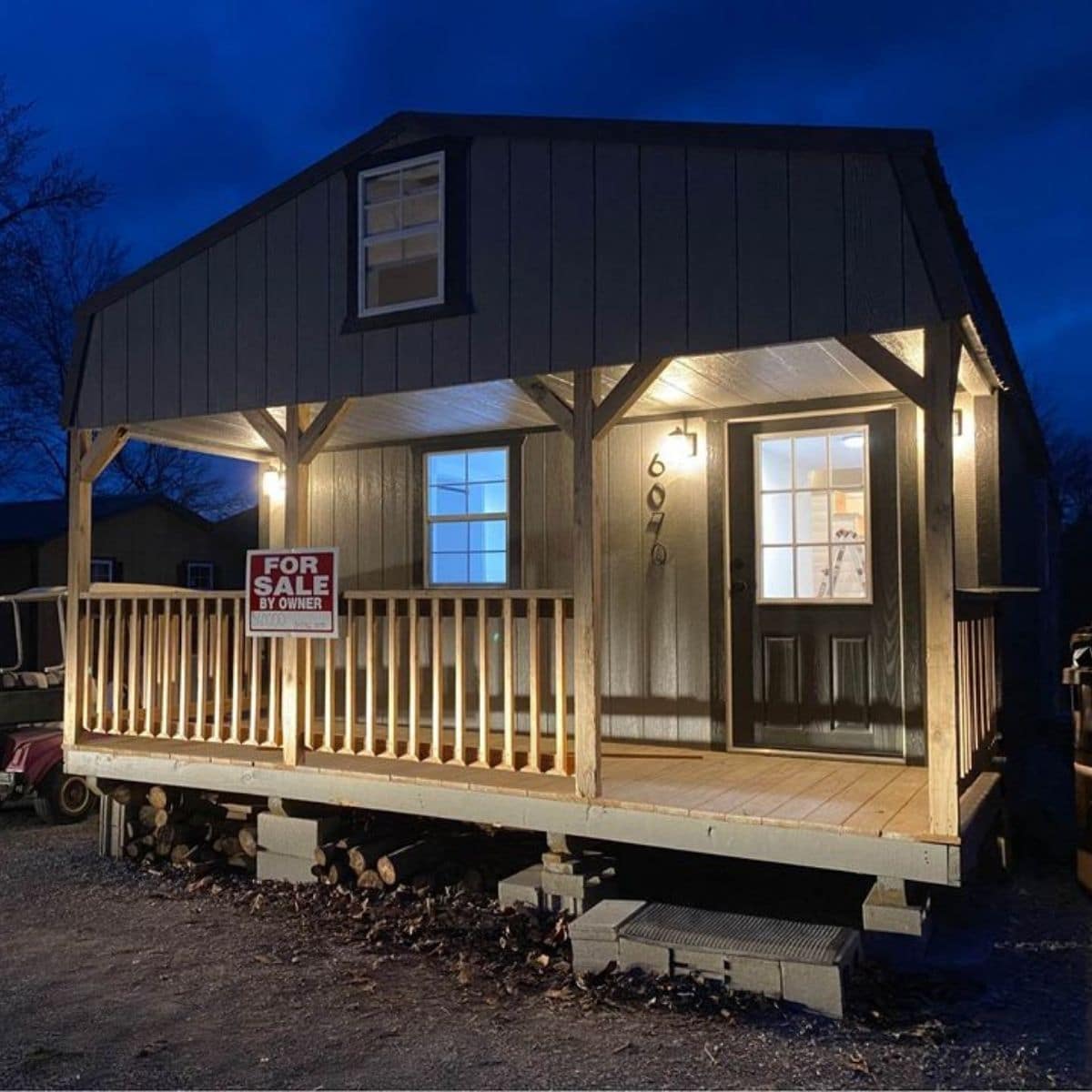
Perfect for a small family looking to turn the space into their home, this budget-friendly tiny house is a steal! Scroll down and keep reading to get a quick glimpse into everything that it packs in.
Tiny Home Size
- 34’ long
- 15’ wide
Tiny Home Price
$60,000, located in Greencastle, Indiana.
Tiny Home Features
- Spacious entry leading to the empty living room area, which has space to set up a couch and a coffee table, if not more.
- Open kitchen with a long countertop, a standard sink, an oven, and a propane range.
- Modern bathroom complete with a bathtub, a standard toilet, and a decent-sized vanity with mirror.
- Utility closet for extra storage space and a washer-dryer hookup.
- Bedroom on the main floor, plus two extra loft bedrooms that can double up as a storage space.
- Little porch space outside the front door that can be set up with a chair and a little table.
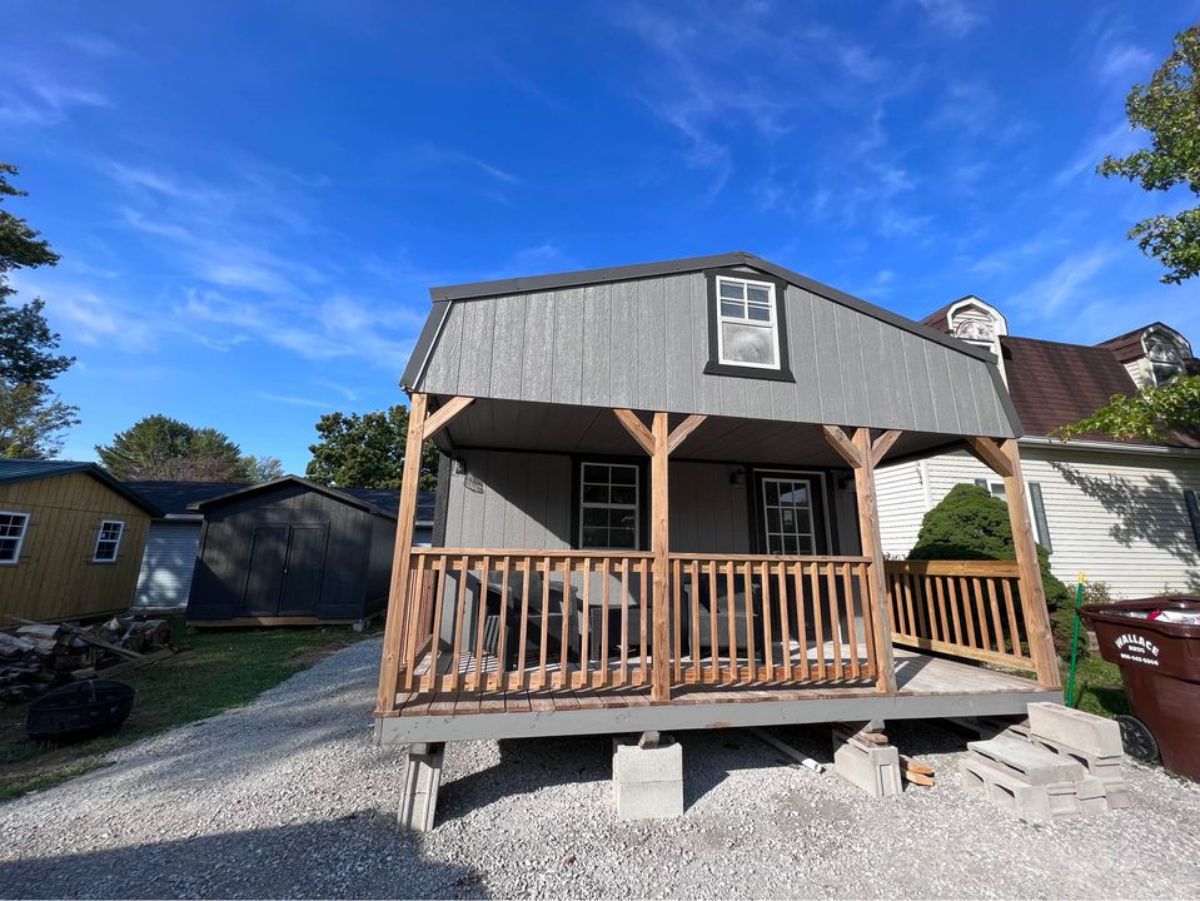
If you’re looking for something beyond the rustic vibes that most tiny houses have, and prefer a clean, classic look, this one could be a perfect choice. With 500 sq ft of space sitting on a 40×50 lot and some extra shed space, this tiny house could be great for someone who wants to live the tiny home lifestyle or just wants to invest in a little space for those weekend getaways.
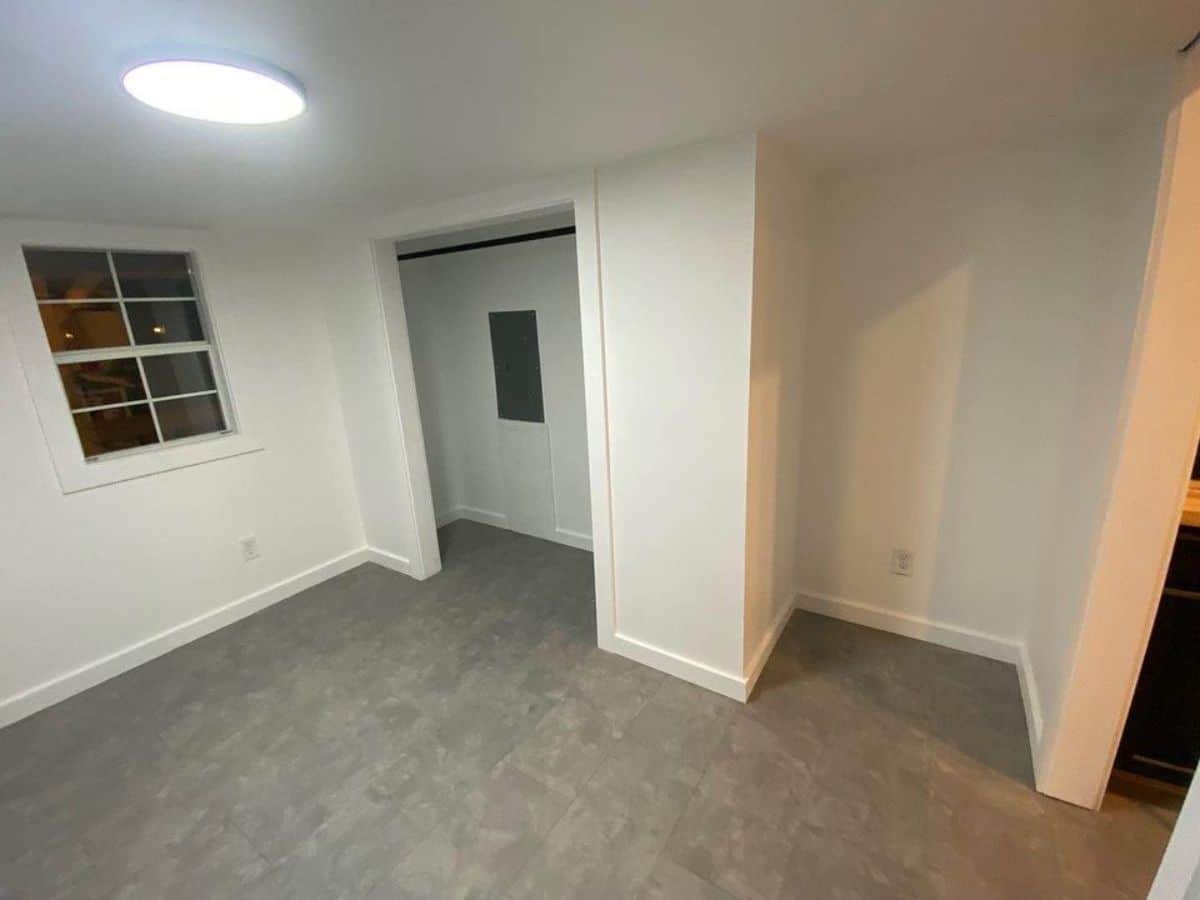
The house is strategically located in a tiny lake community, offering you the nice peace and quiet you’re looking for. The interiors are well-built and there is a ton of space for you to tweak it your way.
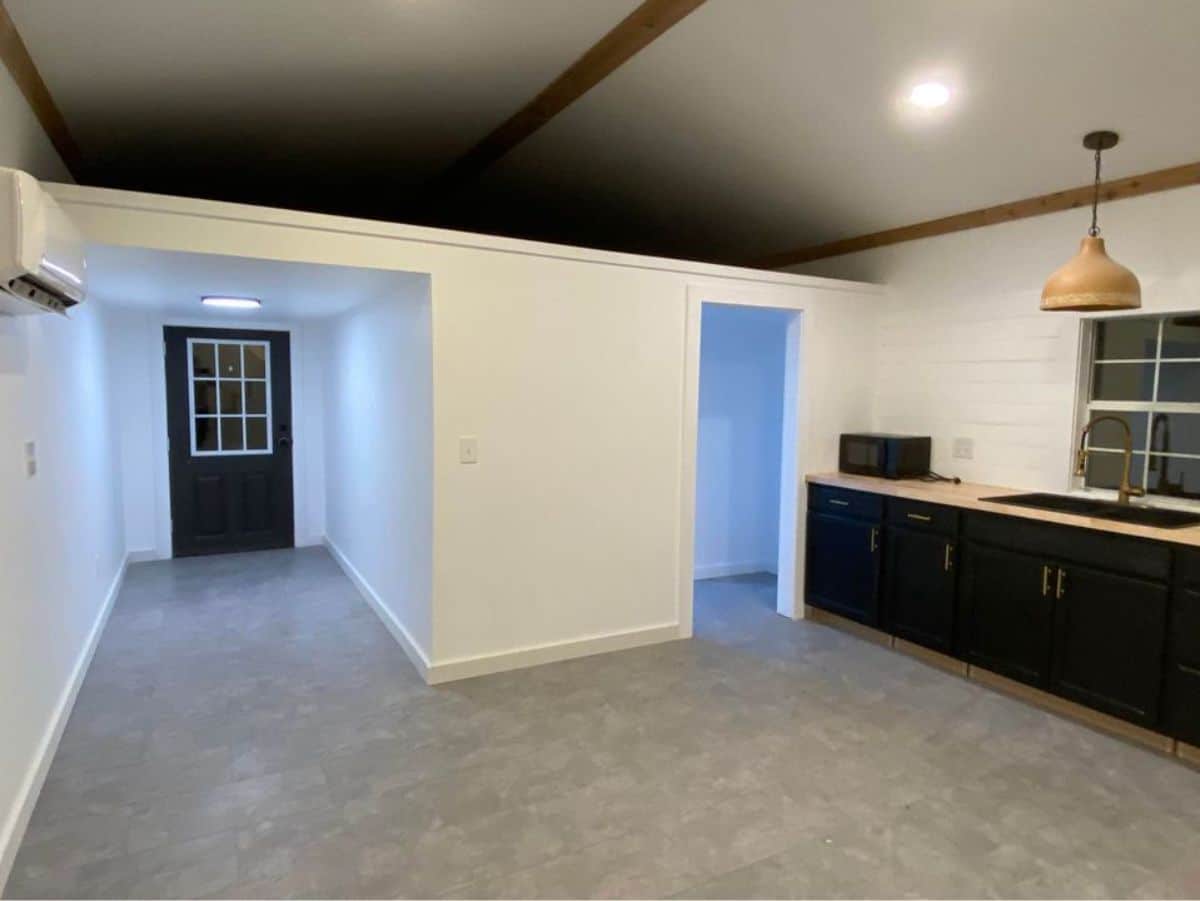
One of the best things about this tiny home is that once you enter, you’re greeted with a bright, open space that has a ton of potential to be tweaked and set up in the way you want it to. As you enter the front door and cross the hallway, you’ll find yourself in the living area, which can be set up with a nice long couch and a coffee table, if not more.
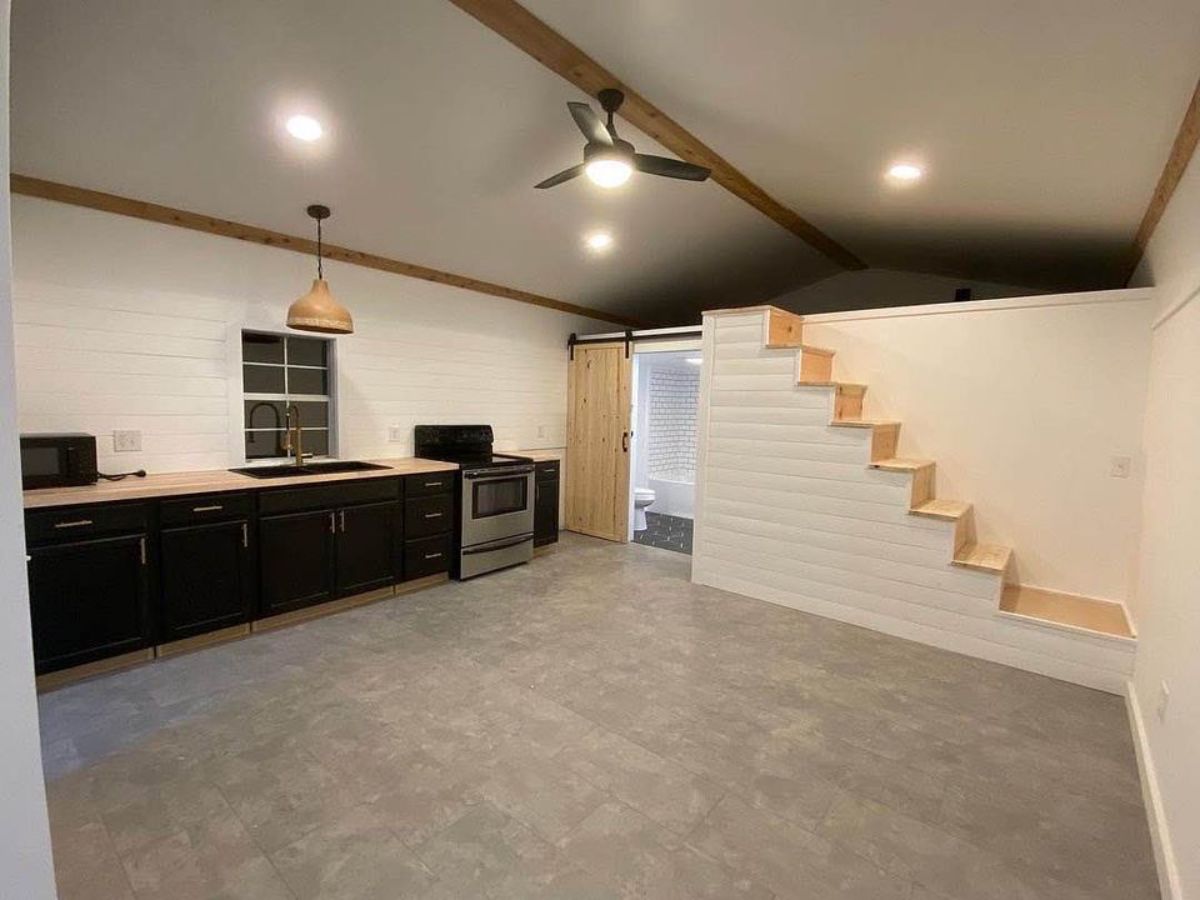
The open kitchen allows you to easily access the living room while you’re still cooking your meals. The kitchen is complete with a propane range and oven, a standard sink, a microwave, and a brilliant countertop. There is ample storage space thanks to the cabinets and drawers below the countertop.
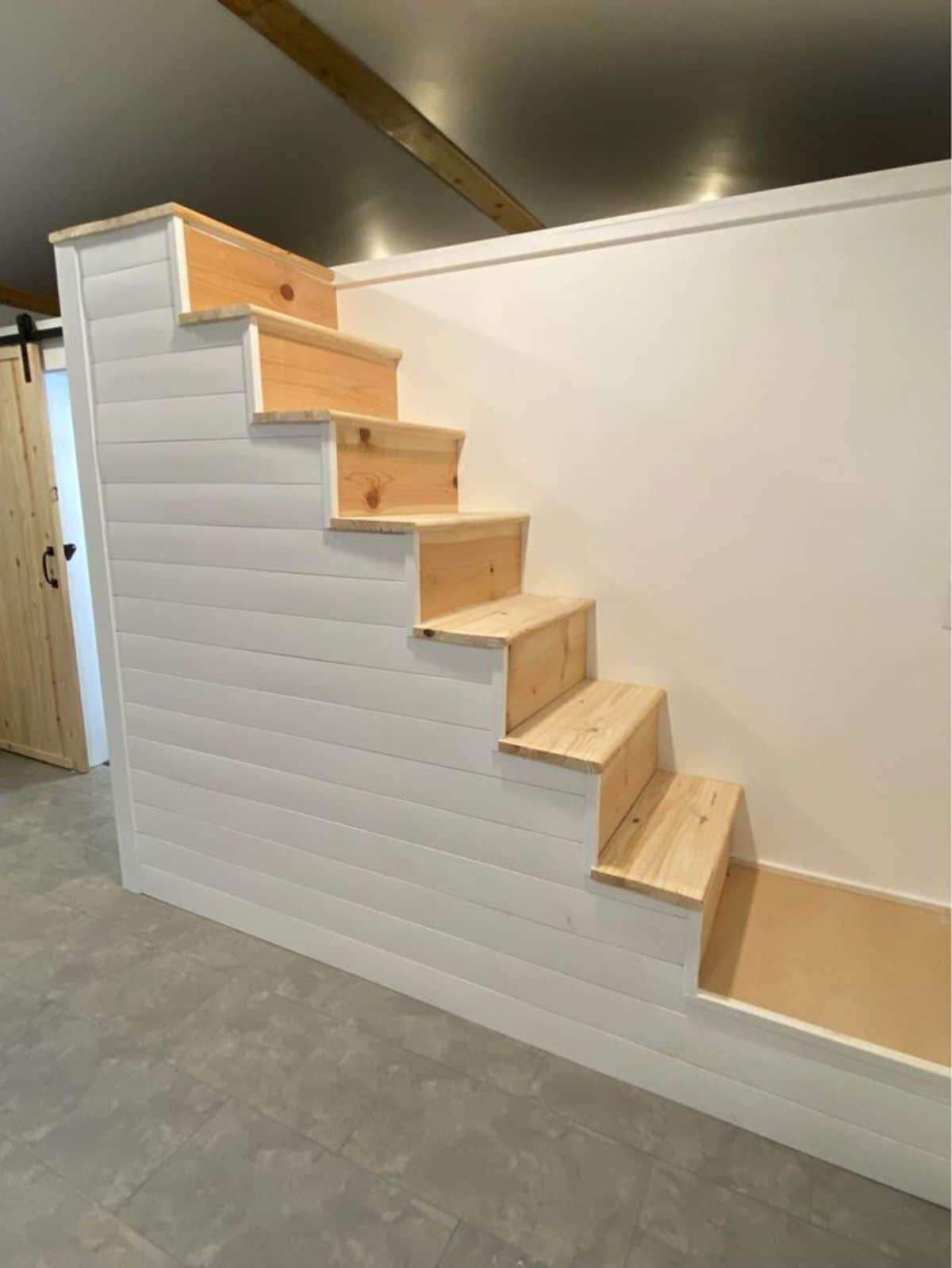
The bedroom is on the main floor, which is not something you’d find in most tiny houses. There are two additional loft bedrooms, which can be accessed through the stairs and a ladder.
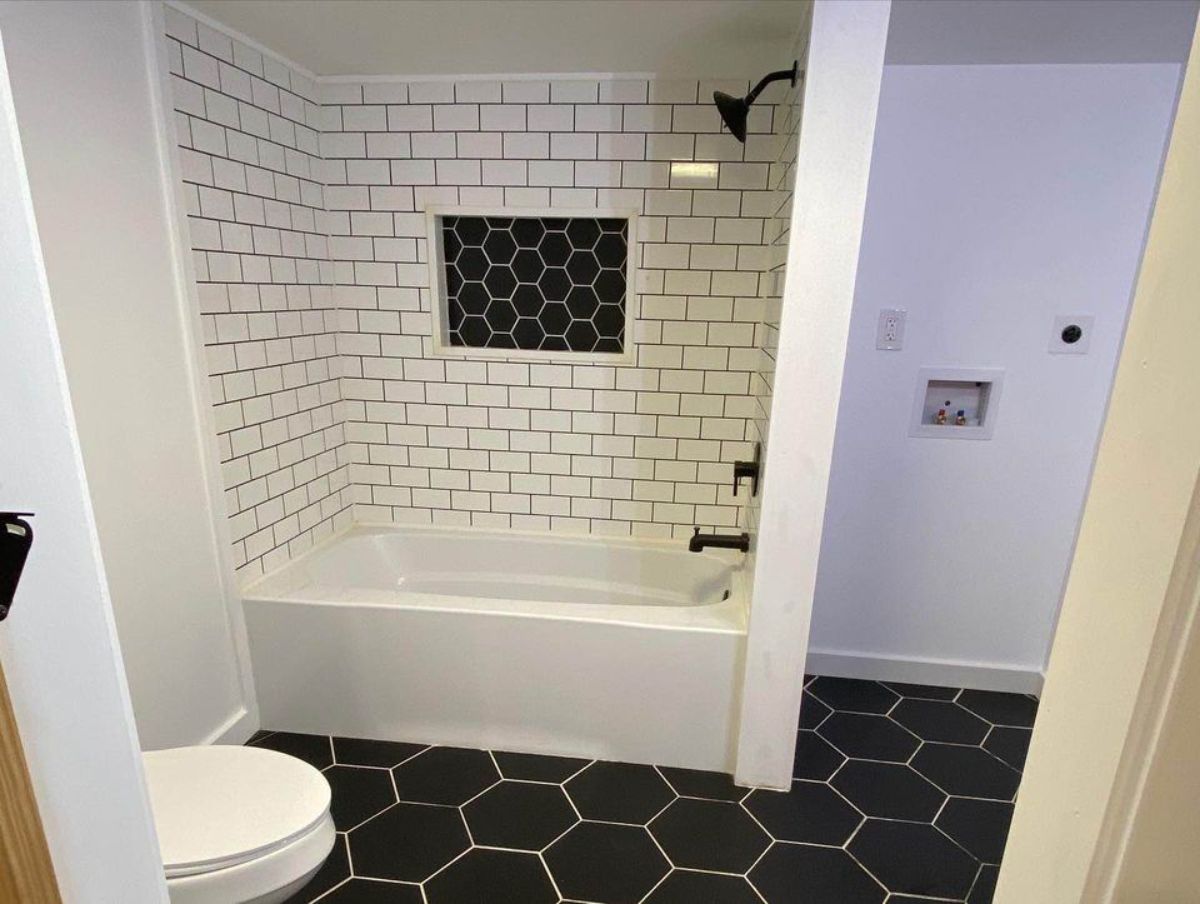
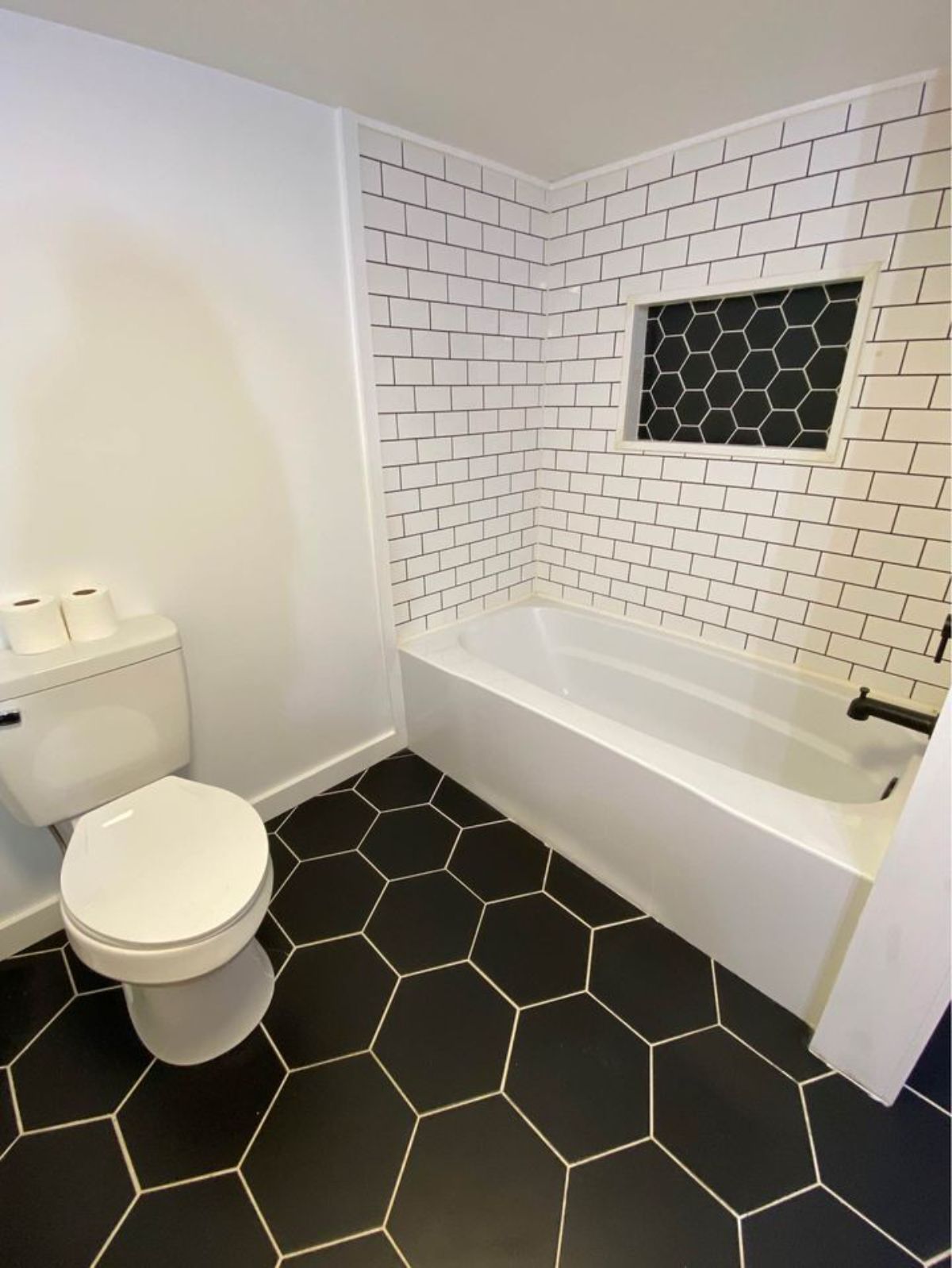
The bathroom is comfortable and has a beautiful, stylish design. It is complete with a bathtub, vanity and mirror, and of course, a standard toilet. There is an extra utility closet and a connection for a washer-dryer unit.
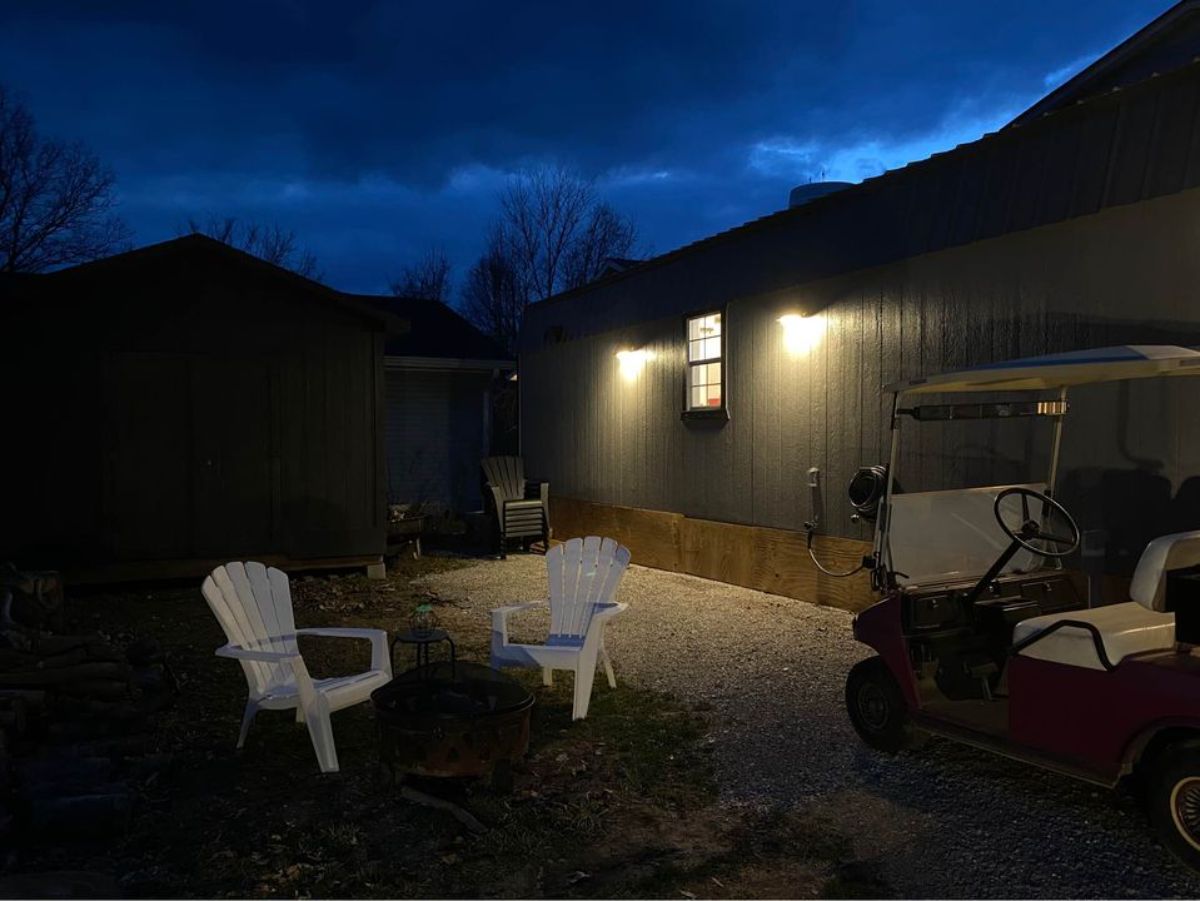
Well designed and incredibly comfortable, the tiny house also comes with the land included, and based on the price tag it comes at, it is something you wouldn’t want to miss, especially if you are actively looking for a tiny home to invest in.
Looking for some more tiny houses worth checking out? Here is a quick list of some of the best ones available out there.
- Remodeled Shipping Container Cabin Can Be Your Gorgeous Workspace
- 28’ Tiny Home On Wheels Has Dual Lofts
- 18’ Cozy Tiny House For Just $25k
For more information about this spacious tiny home, check out the complete listing in the Tiny House Marketplace. Make sure that you let them know that iTinyHouses.com sent you their way.

