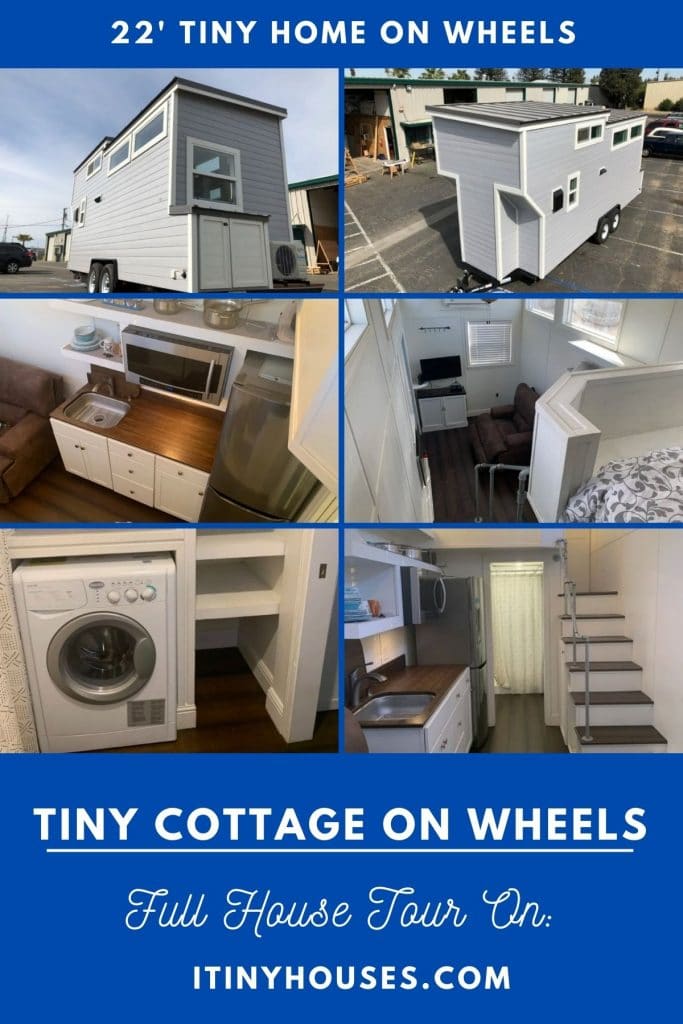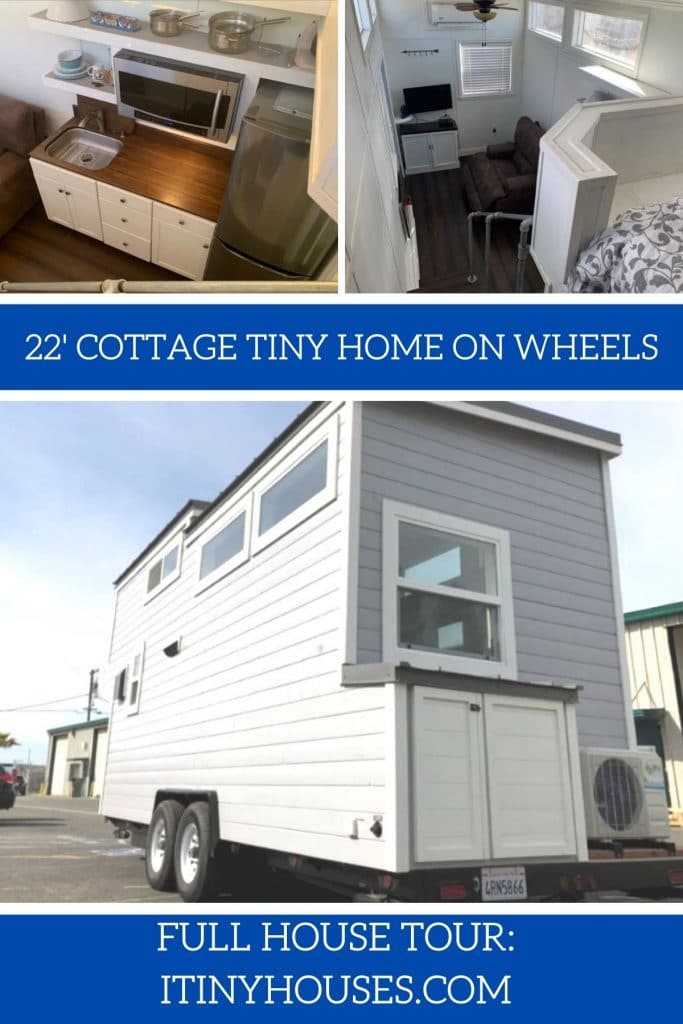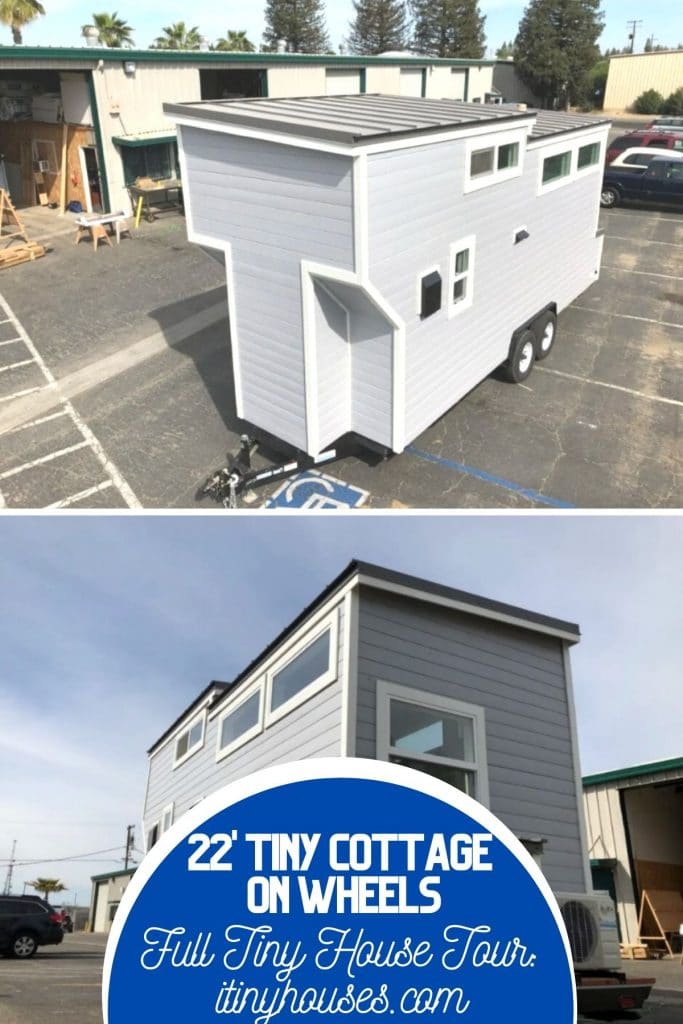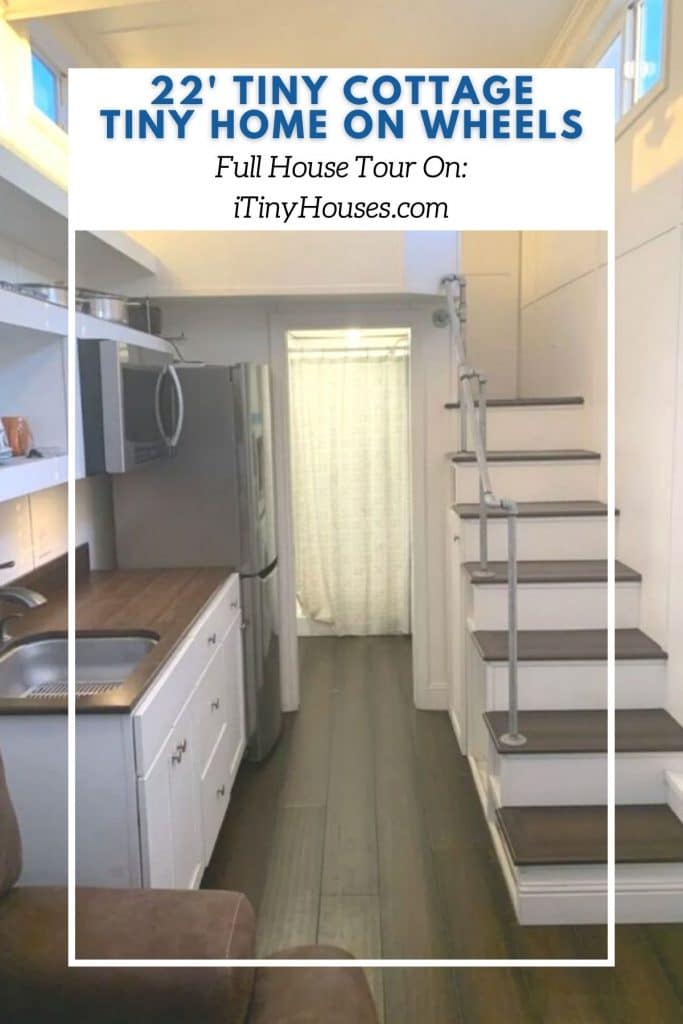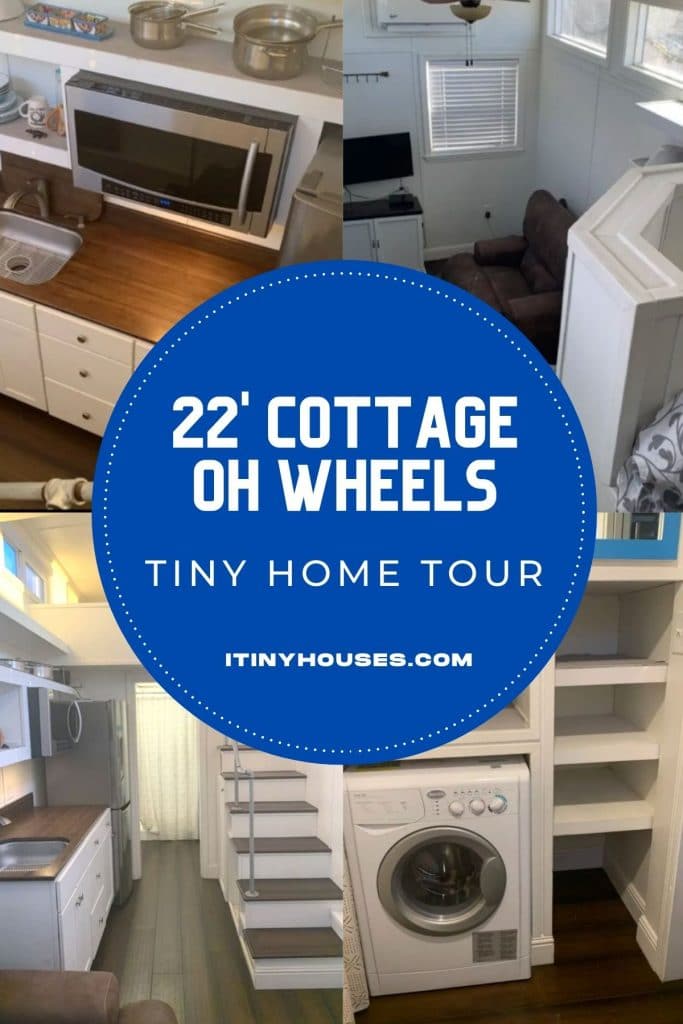A tiny cottage is the dream come true for many, and this model is a beautiful option that is built for comfort and simplicity. With a light exterior and white trim everywhere, it’s just waiting for you to make it your home!
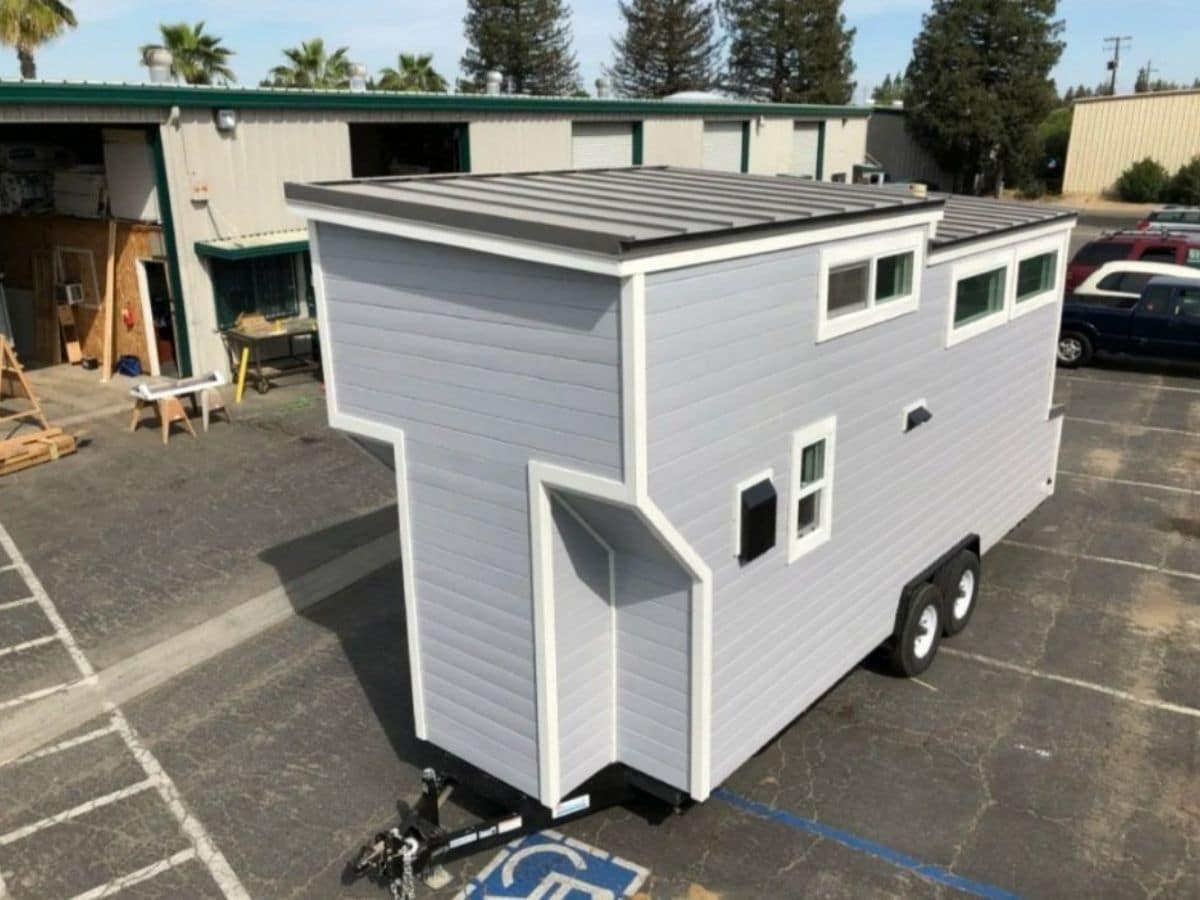
Article Quick Links:
Tiny Home Size
- 22′ long
- 8.5′ wide
- 12′ tall
Tiny Home Price
- Base price – $75,450
- Discounted price at time of this listing – $65,450
Tiny Home Features
- RVIA certified, fully furnished, and 100% turnkey with appliances and all furniture included in price.
- Delivery available anywhere in the continental US.
- Composite roof shingles with a Lifetime Warranty.
- Large loft with room for a king-size mattress.
- Bathroom includes a combination washing machine and dryer, tons of extra shelving, a full shower, sink, vanity, and mirrored medicine cabinet.
- In the kitchen there is custom white cabinetry, custom backsplash, stainless steel refrigerator, and tons of storage.
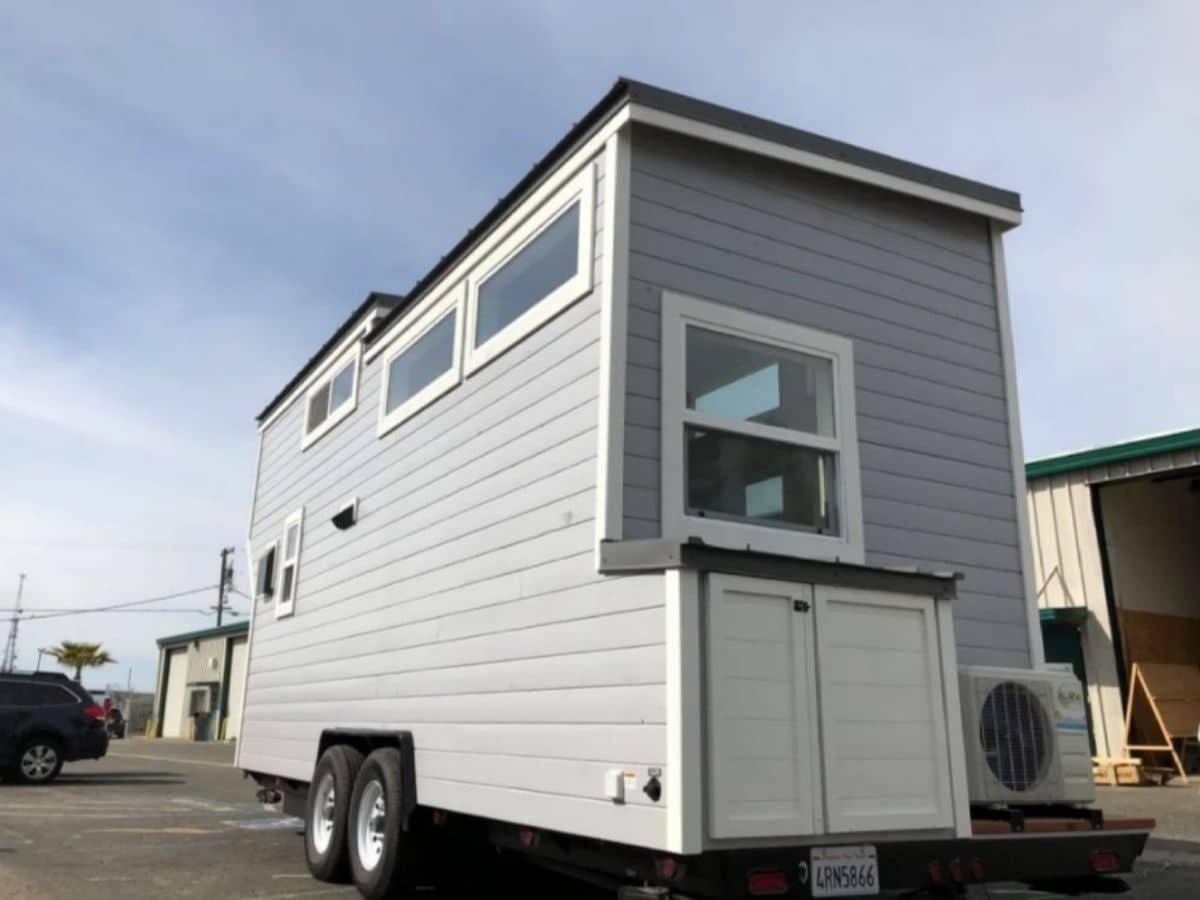
Inside this home is a classic tiny home layout with a bathroom on one end, the kitchen in the middle, and living space on the opposite end. A large loft is above the bathroom with stairs to the right of the front door.
In the middle of the home, the kitchen space includes a refrigerator, tons of open storage, a built-in microwave, and room for your own favorite countertop hot plate or appliance.
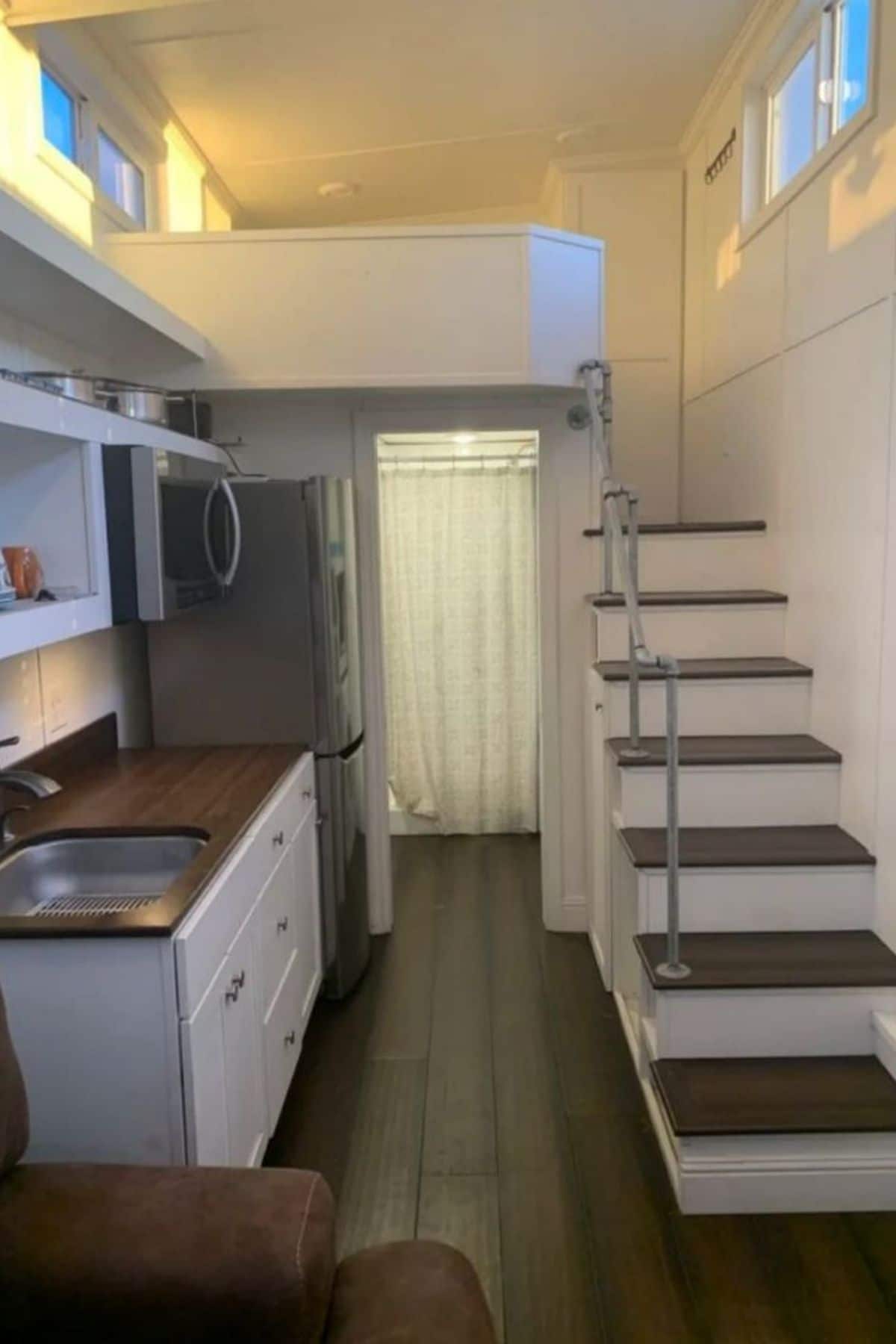
This model has a small but cozy living room space with enough room to add a loveseat or small sofa on one wall opposite the door. They have a small cabinet in the corner with a television on the wall, but you could mount that anywhere depending upon your own preferences for viewing.
The addition of a ceiling fan makes the heating and air conditioning work that much better to keep the space comfortable and climate-controlled year round.
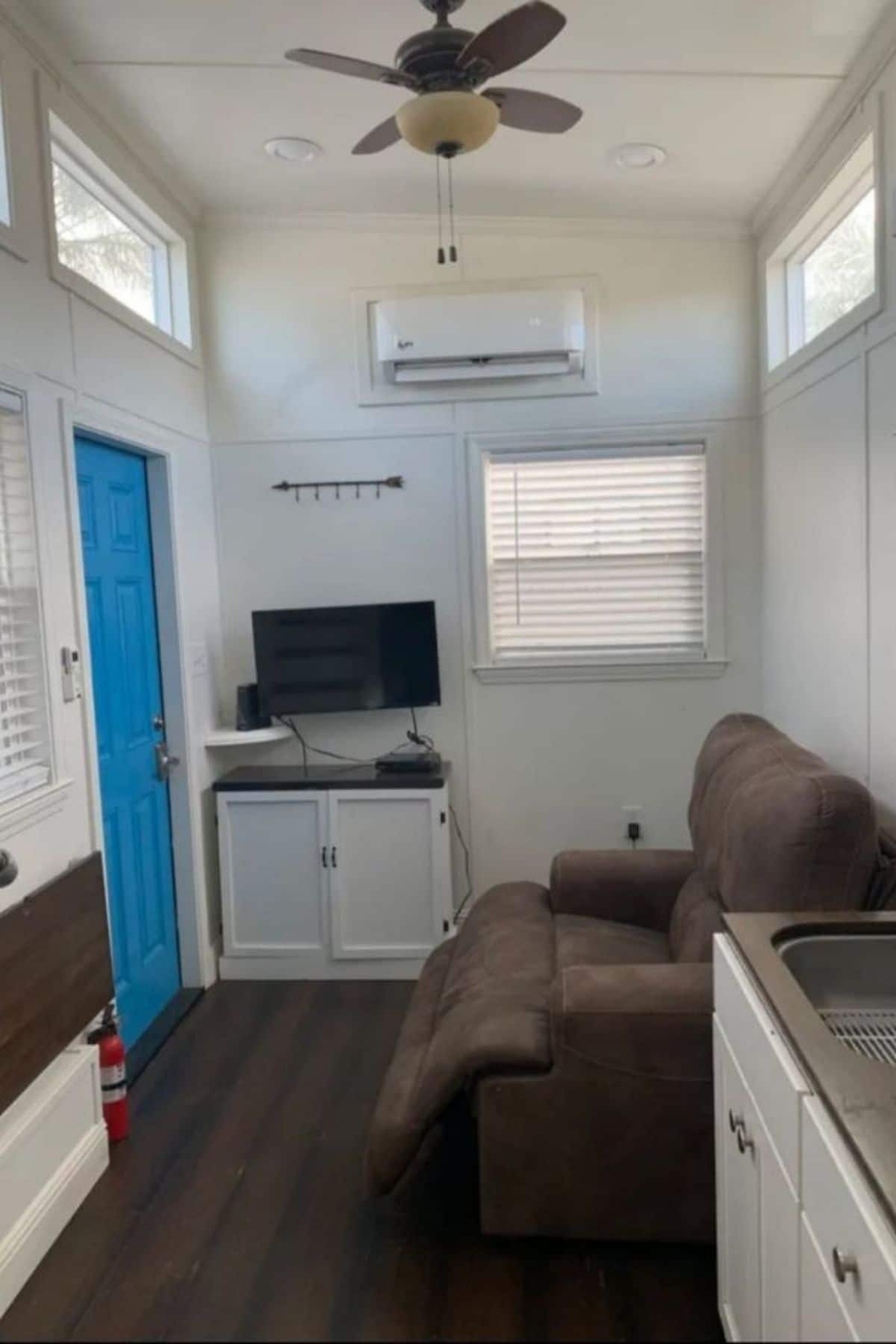
From the loft, you can get a better idea of the overall space and can see just how much open wall space you have for additional shelves or even just home decor.
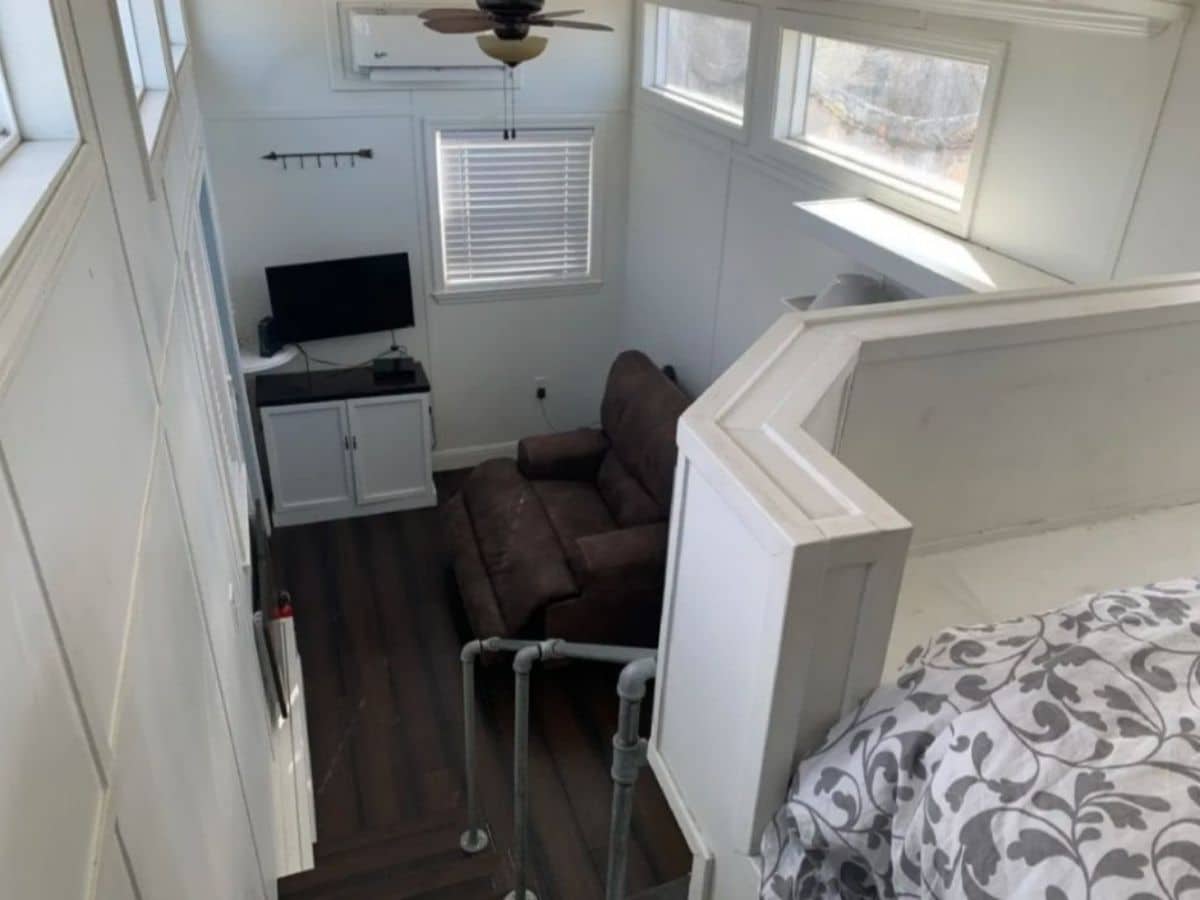
This loft is nice and open with plenty of room for that king-sized mattress. There are built-in shelves for your bedside lamp or books, plus you also have a half wall around the front that has enough room for a few storage cubbies if you wanted.
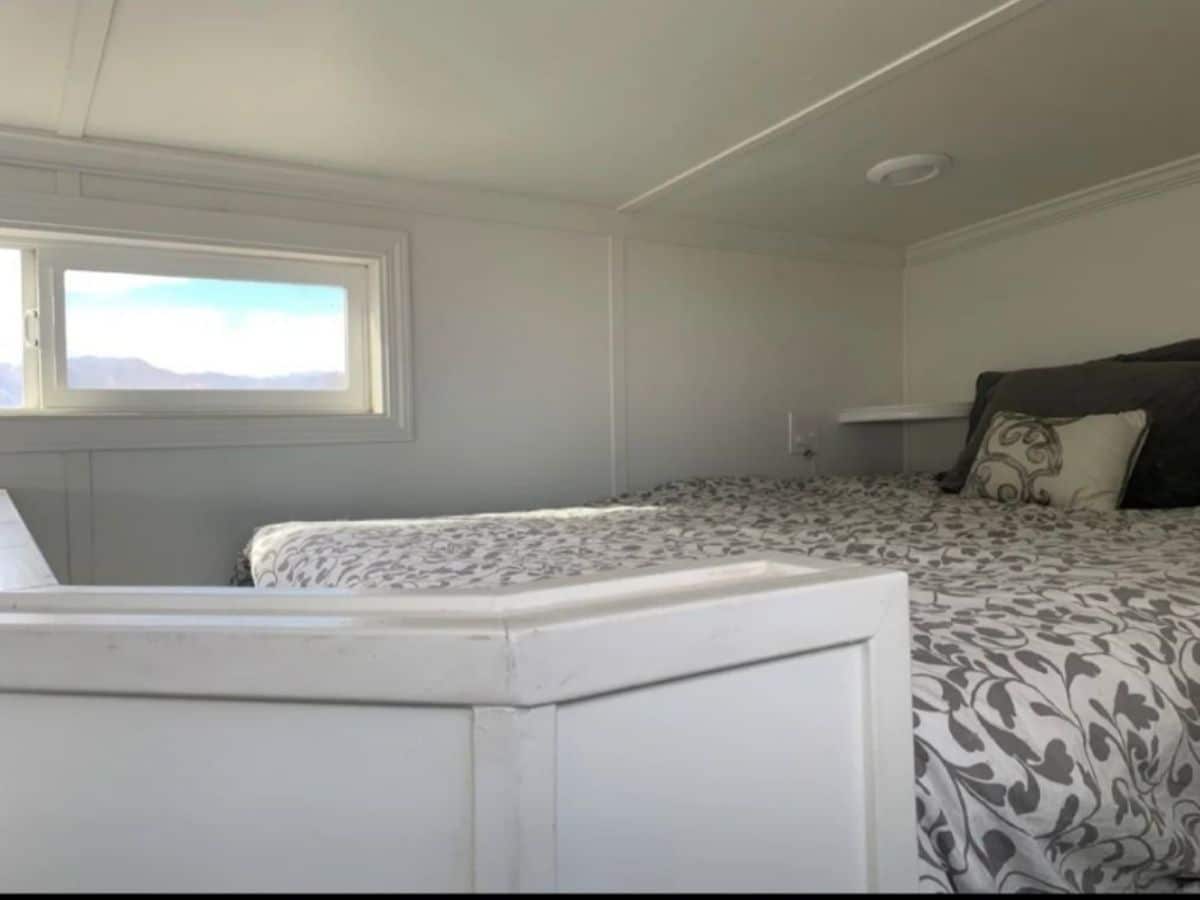
If you want a better look at the kitchen, this gives you a nice look down from the loft. While there isn’t a stove here, there is room for a hot plate, or you could have an induction burner built into the top of the counter if you prefer.
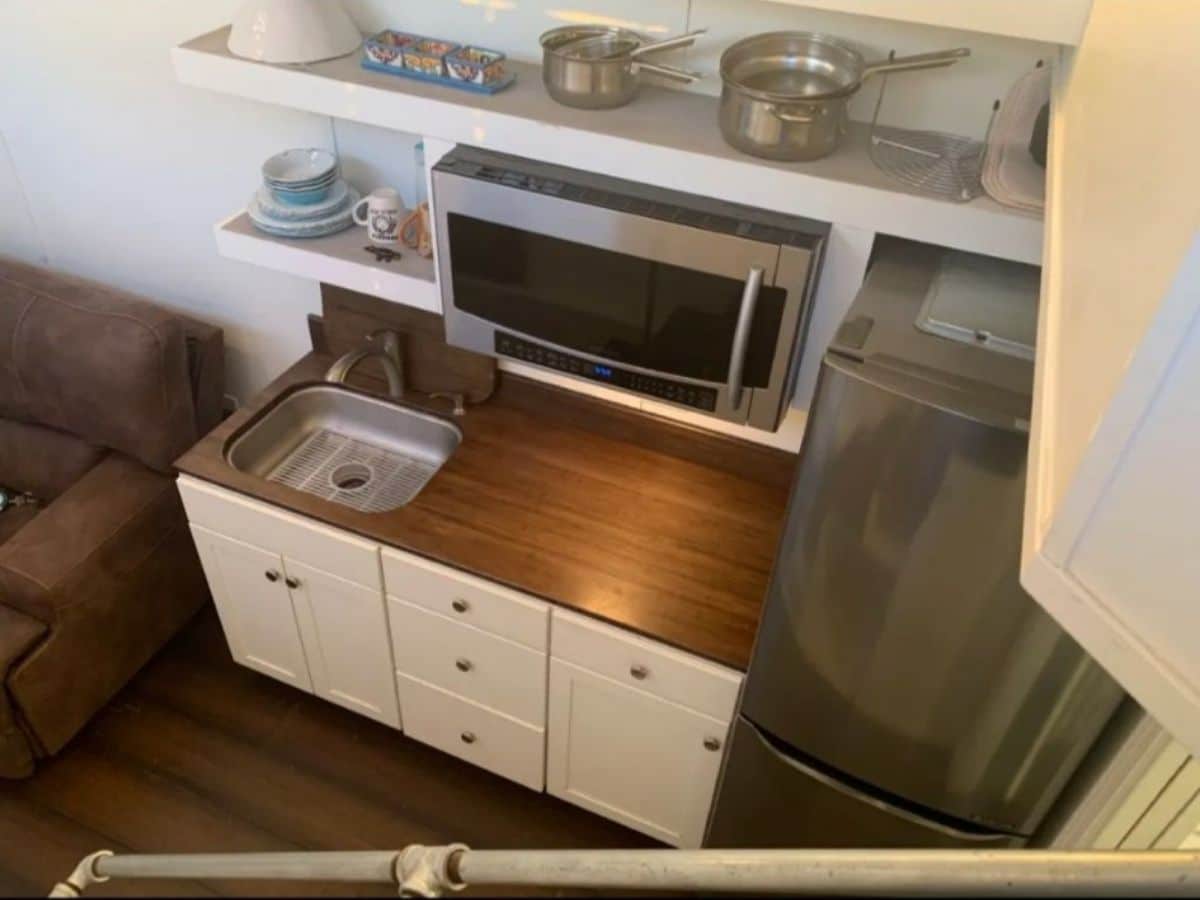
Behind the kitchen, the bathroom is a wonderful space that you will love! Just inside the door are open shelves built perfectly for linens and toiletries. Besides that, you have a combination washer and dryer. This is a huge bonus in a tiny home, and has plenty of room above it for storing your laundry supplies.
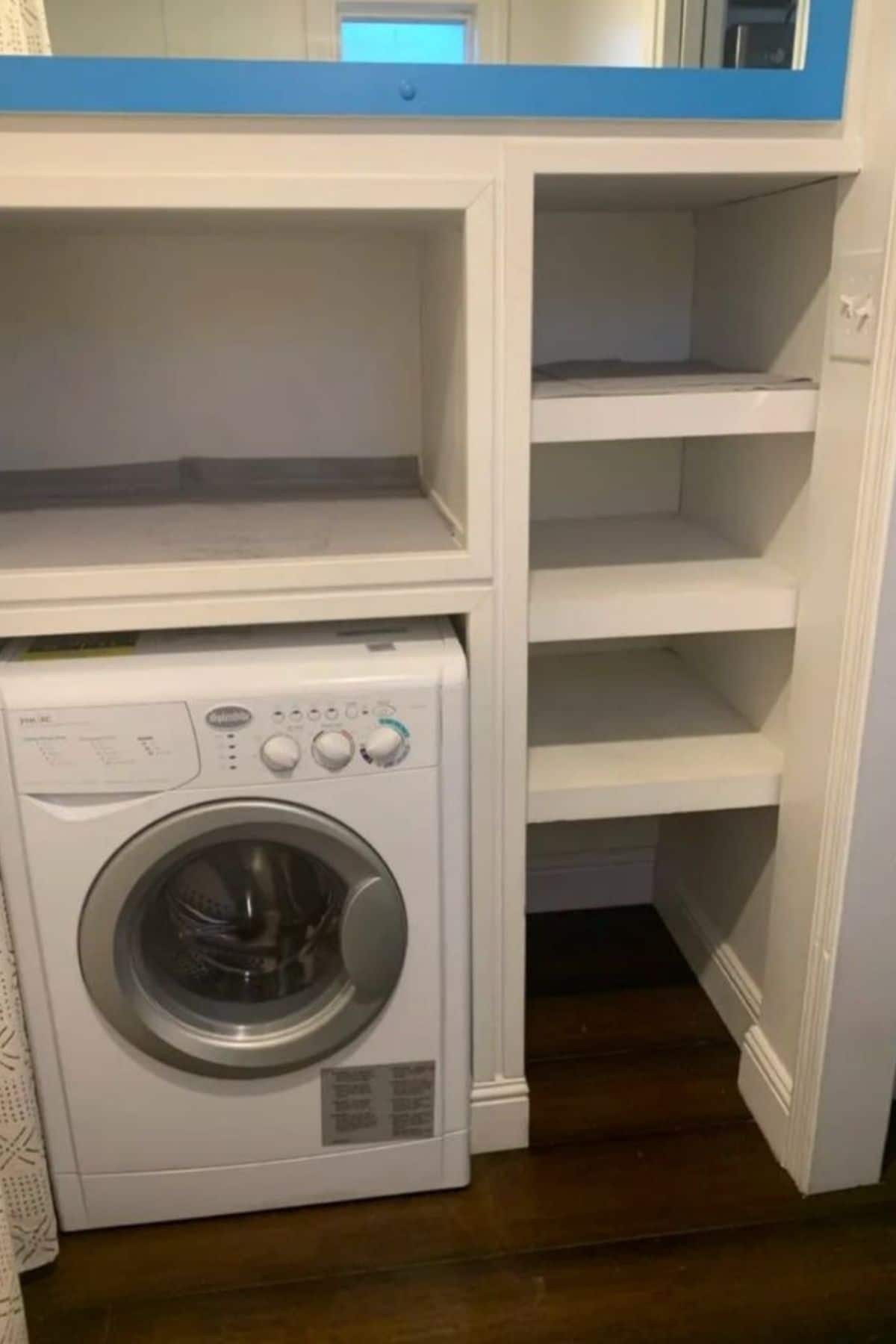
At the back of the home is this tiled shower. It is average in size, but the built-in shelves make it nicer for holding your shampoo bottles, and with the curtain instead of the traditional door, it feels just a bit larger.
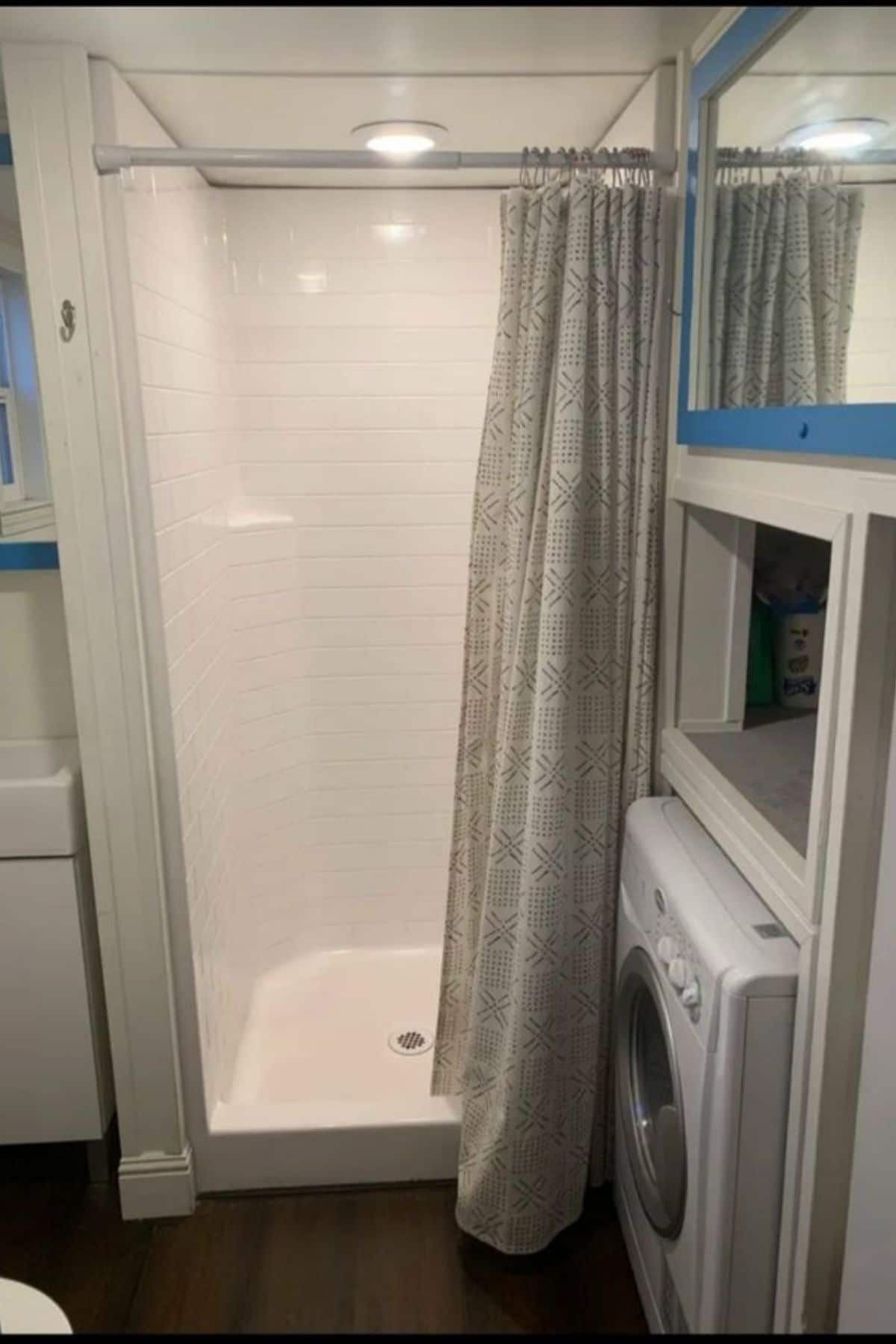
Of course, a toilet is a must and this one has a basic flush toilet. Plus you have tons of open wall space for more storage if you wanted.
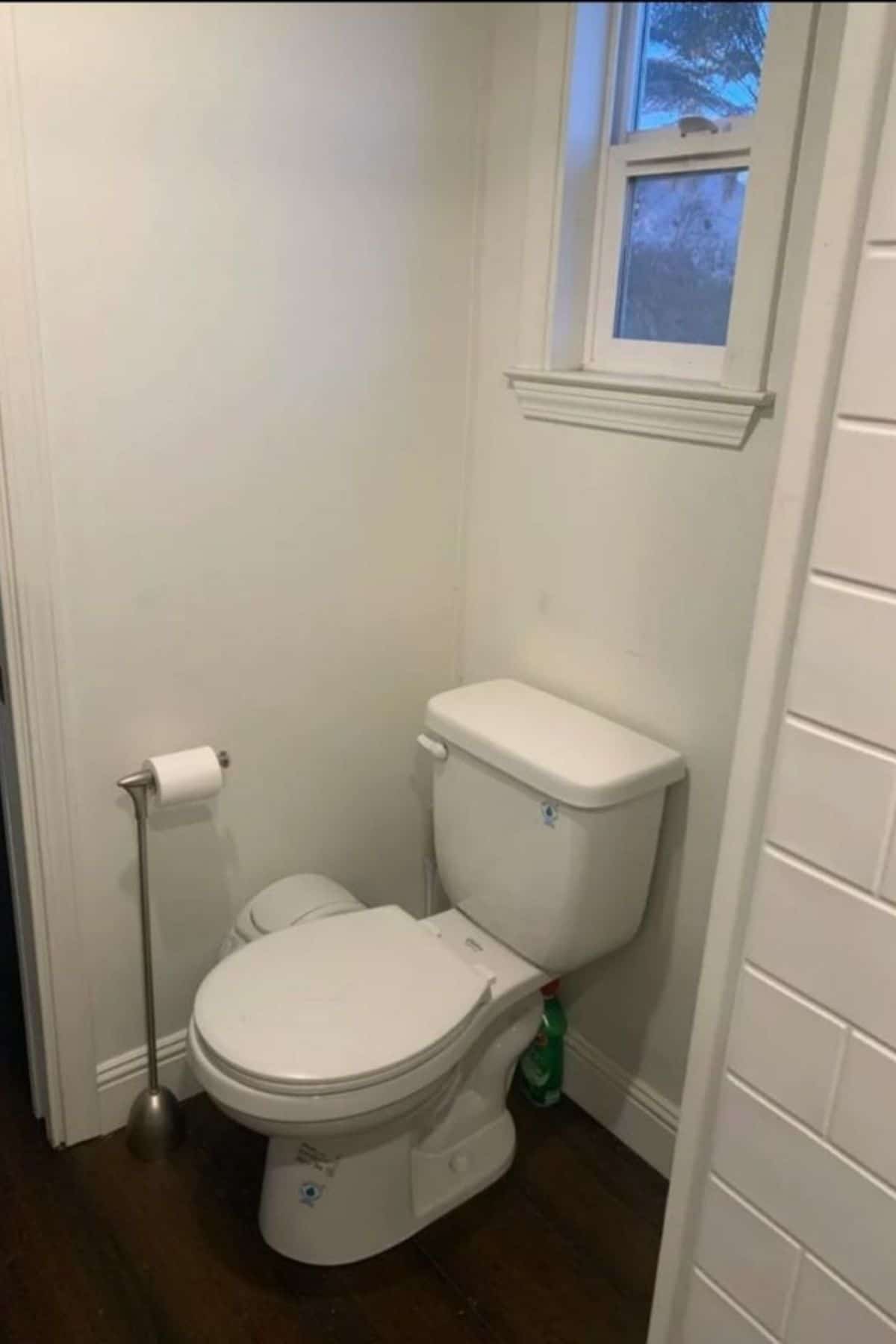
For more information, you can check out the full listing via the Tiny House Marketplace or the Tiny House Cottages website. You can also find them on Facebook or call them at (760) 820-5435. Make sure that you let them know that iTinyHouses.com sent you their way.

