Baluchon is one of my favorite tiny home manufacturers. While they are an international company, they never fail to impress with their layouts. With modern looks, customized additions, and quality supplies used, homes like this Tiny Kiwi always turn out spectacular.
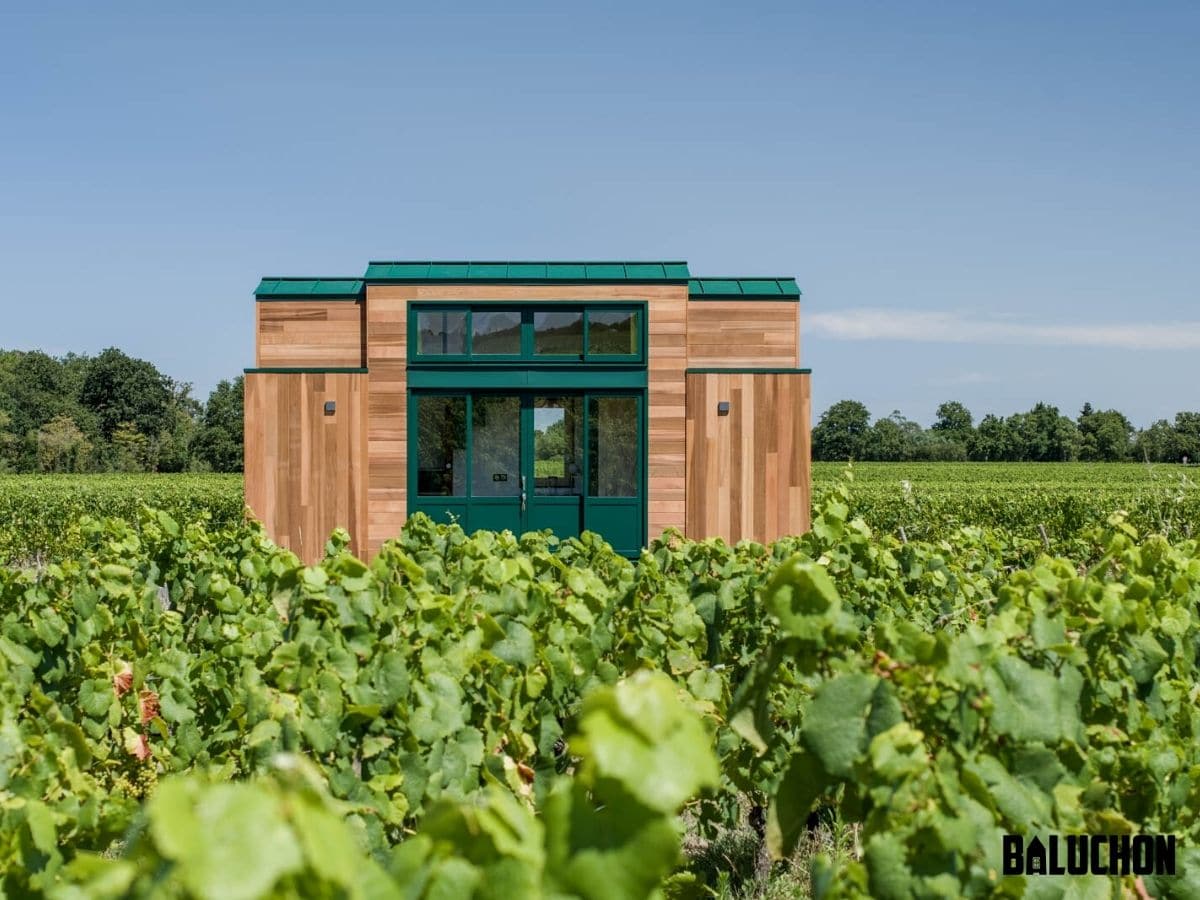
This home was built as a customized rental unit. I love that this is so open and has space for 4 to sleep easily. You have a private loft upstairs along with a convertible sofa in the living space and blackout curtains to keep it private giving a family the perfect little getaway.
Of course, if designed for long-term use, it is just as convenient with tons of extra storage space and an open area for dining or relaxation.
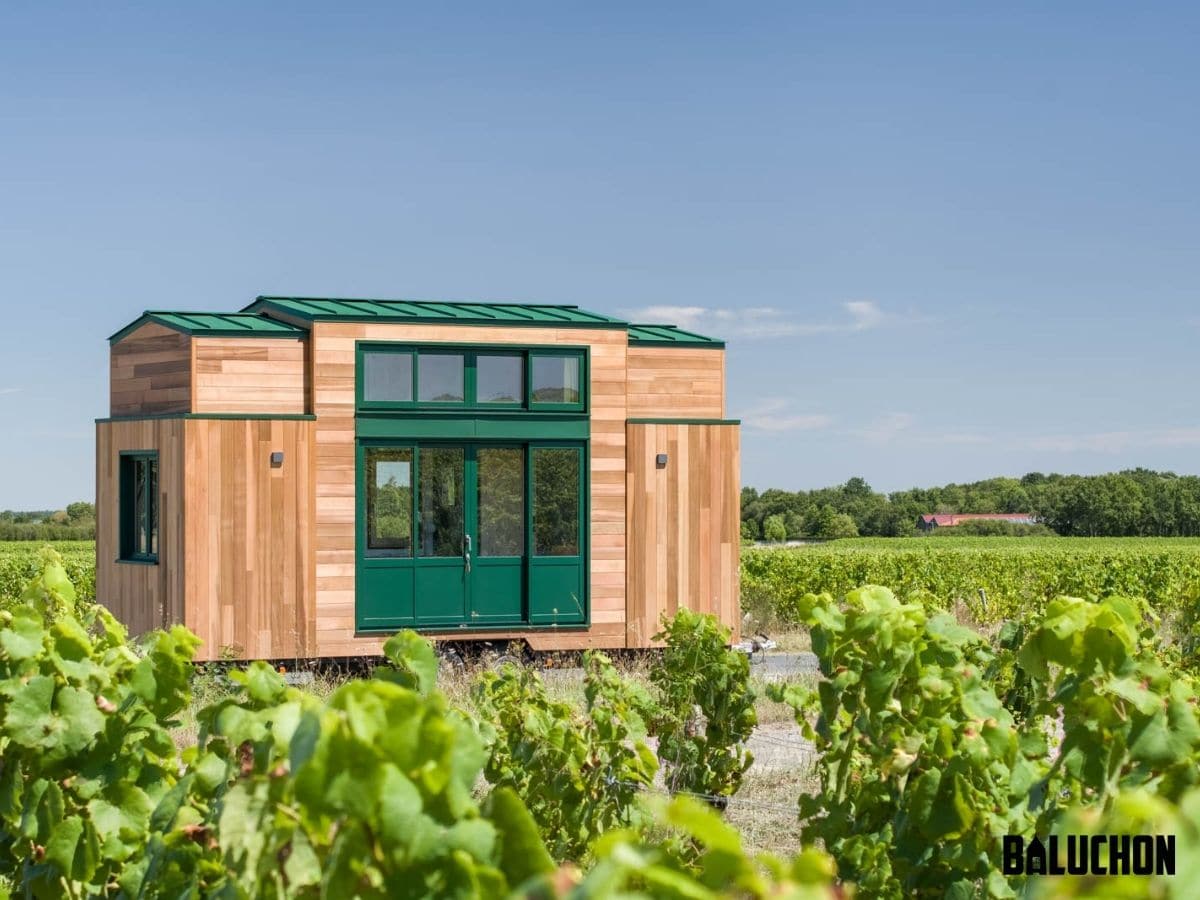
Some of the things you find in this home are listed below.
- Extra storage shelves beneath the stairs as well as in the living room.
- Large table in the middle of the home that easily seats 4 people.
- Kitchen counter with extension that drops down easily.
- Hidden safe in headboard of bed upstairs.
- Beautiful parquet flooring throughout the home.
- Propane or gas cooktop in butcherblock kitchen countertops.

The inside of the home is the same light wood throughout with dark green accents on walls and stairs. You see a fairly open floor plan with a spiral staircase leading to the lofted bedroom. The loft is extra, so while there is no door for privacy, it still feels private as it’s deep enough to allow for extra space between you and the rest of the home.

In the center of the home is the open dining room. A solid oak table sits between the stairs and the kitchenette and has plenty of room to seat four with outlets on either side of the space.
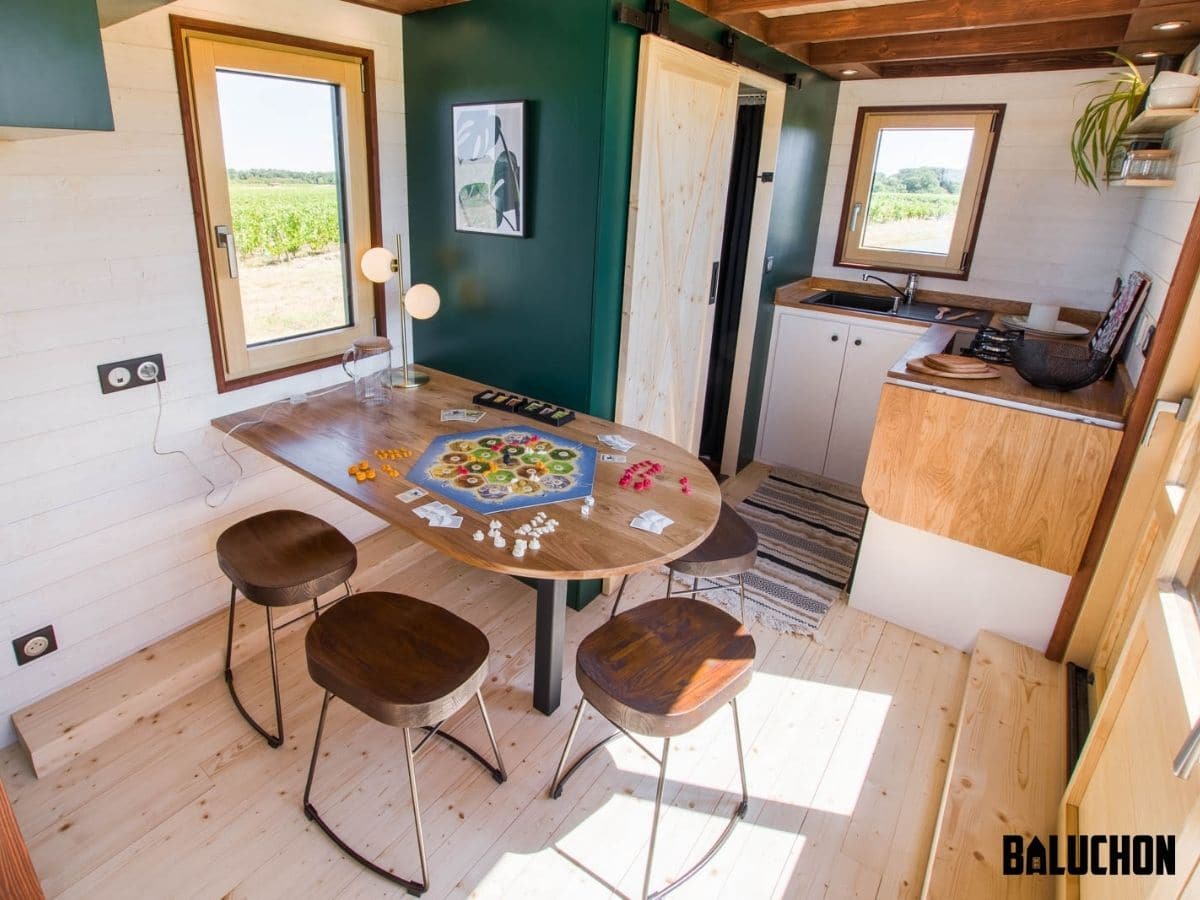
One of my favorite parts of this particular model is that the middle of the home is a large set of four doors that open giving a gorgeous view outside. It just feels so open and inviting and doesn’t take up extra space.

The end of the tiny home includes a little kitchenette and bathroom. While this kitchen is definitely on the smaller side, it has what you need with cabinets, some countertop space, a nice-sized sink, and a 2-burner cooktop.
The barn-style door easily gives you bathroom privacy without taking up room in the kitchen for opening or closing.

A mini-refrigerator fits under the countertop, but this same overall layout could be adjusted for a larger option where the dining room is in this home.
This angle also shows the counter extension down against the end of the cabinet.
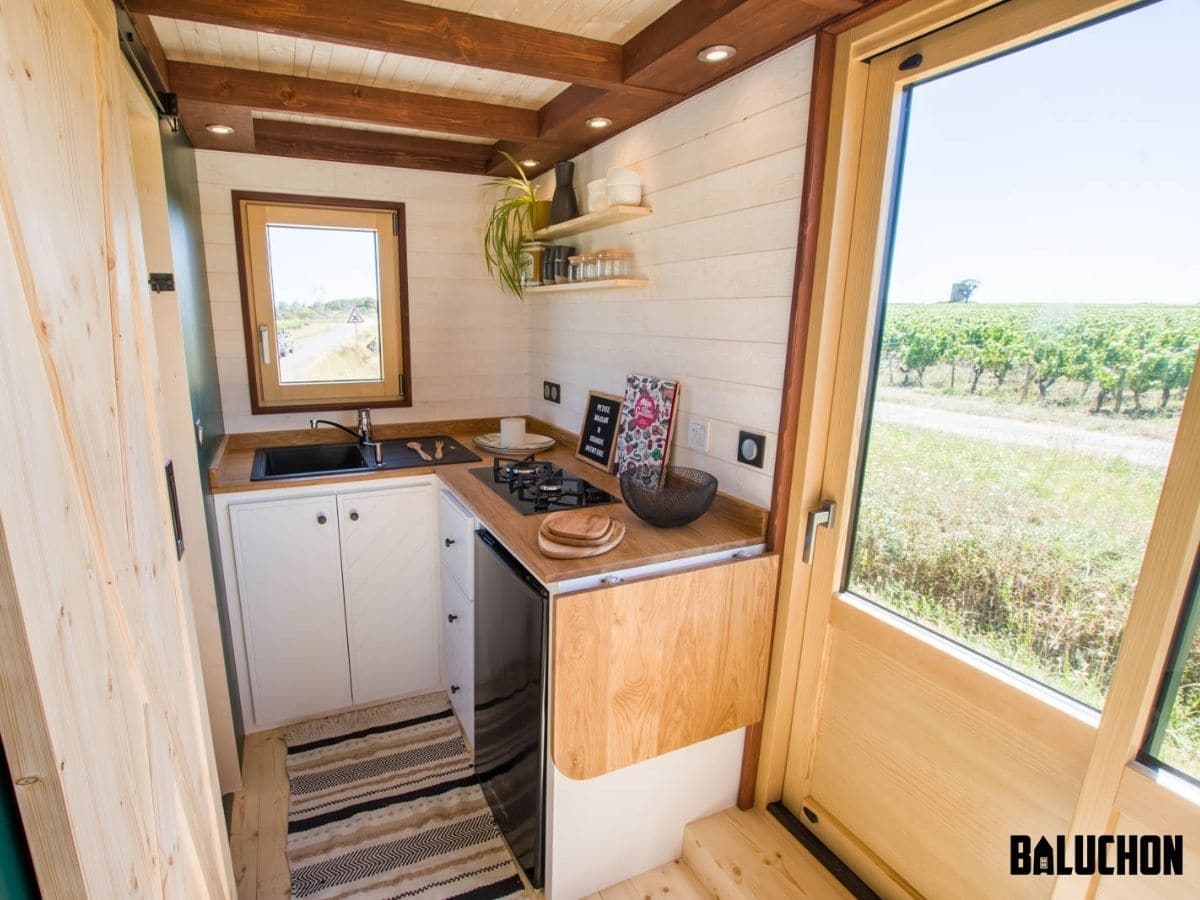
But it pops right up to extend the counter for serving food, preparing food, or even using as a little workspace if needed.
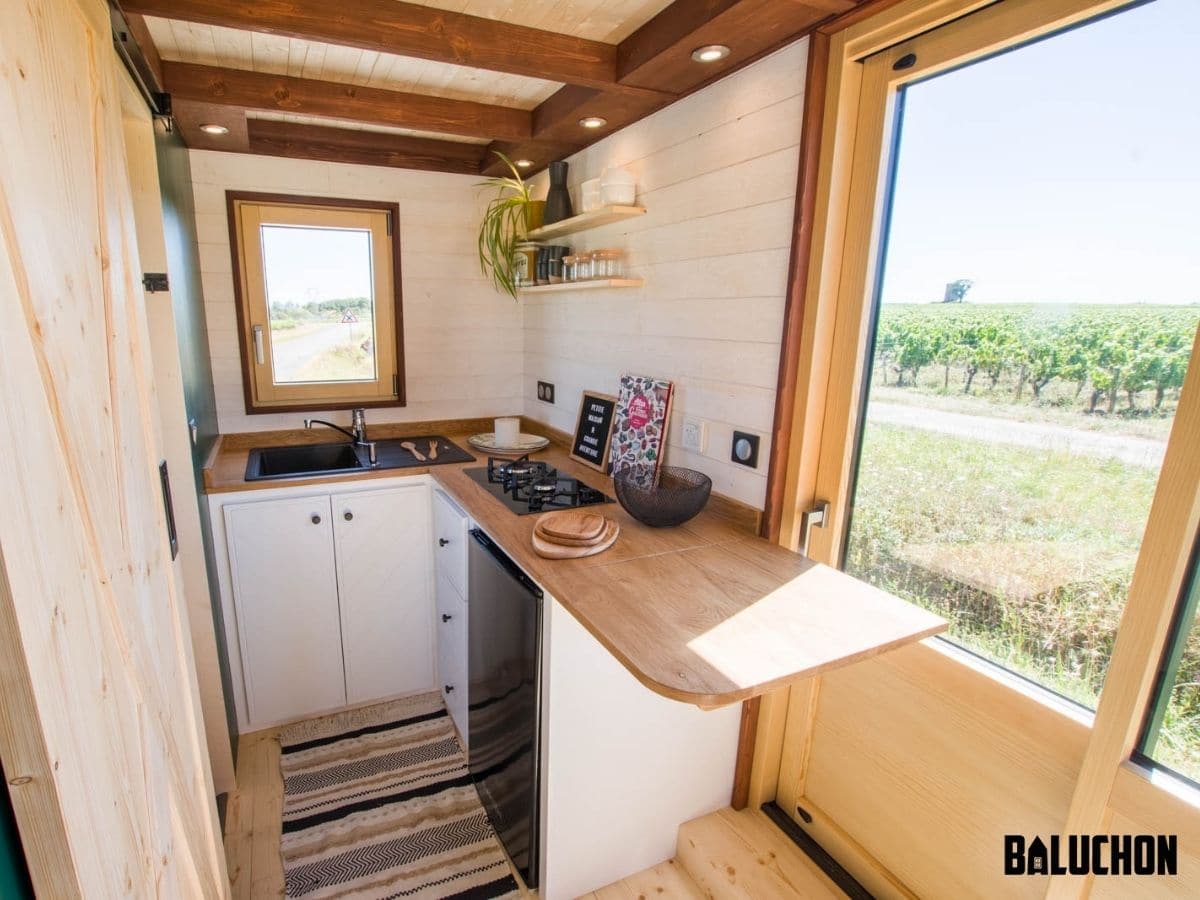
Even with this space being smaller, it’s still ideal for most family needs. Plus the open walls above the countertop are perfect for adding floating shelves, baskets, or even an additional cabinet for storage if you need.

It’s always the little things with Baluchon that I love. Simple things like this drawer design. It takes it from boring to elegant with just a small change on the surface.

The bathroom includes a shower, a petite sink, a small cabinet, some shelves for storage, and a dry toilet. This toilet could be replaced with a composting toilet or flush toilet if you preferred, but Baluchon often uses this method for convenience and to minimize costs.
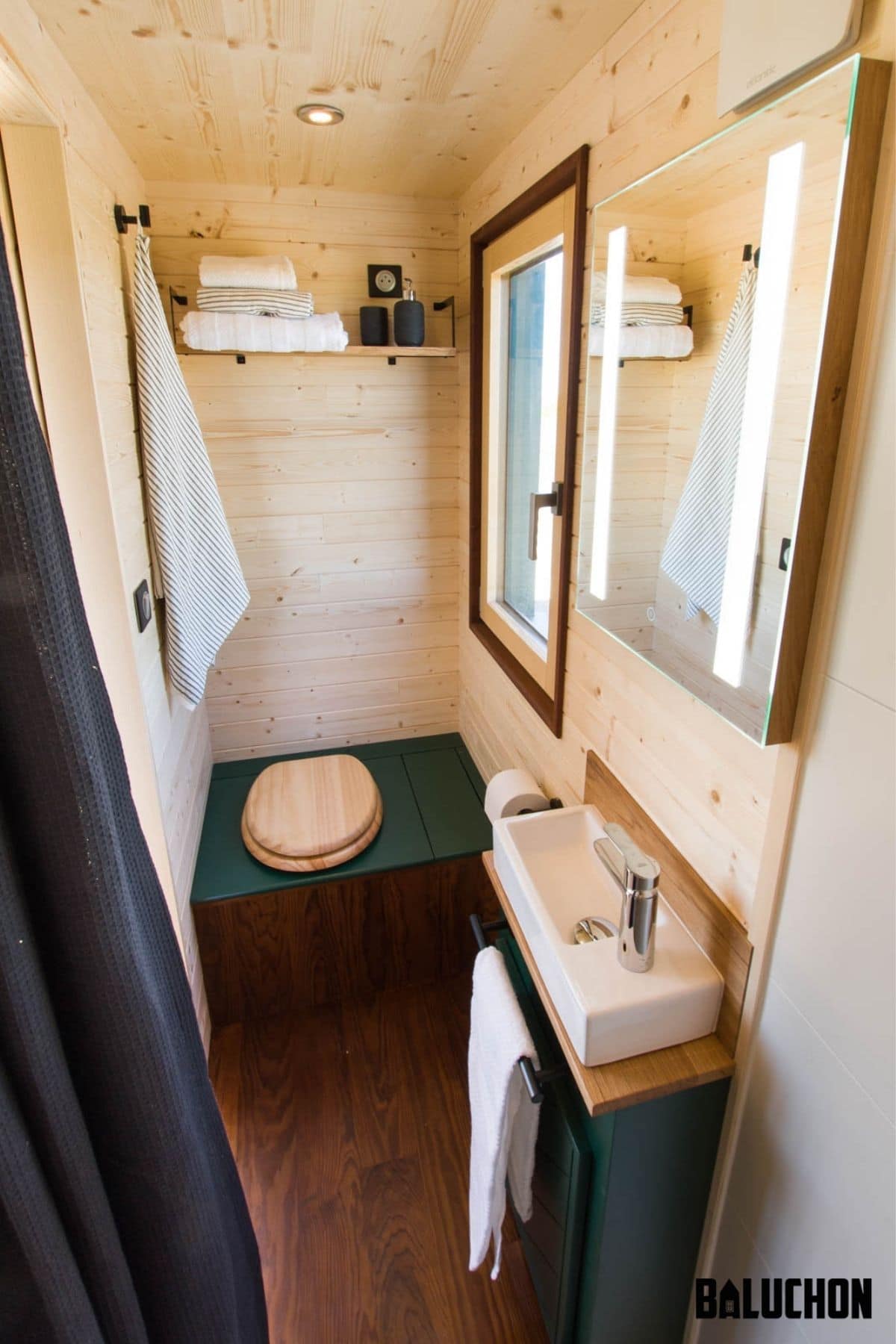
The shower stall is a standard unit with curtain closure. You would probably want to add a few shower caddies for toiletries when in use. I also love that this mirror could double as a medicine cabinet for more storage without sacrificing a lot of space in the smaller room.
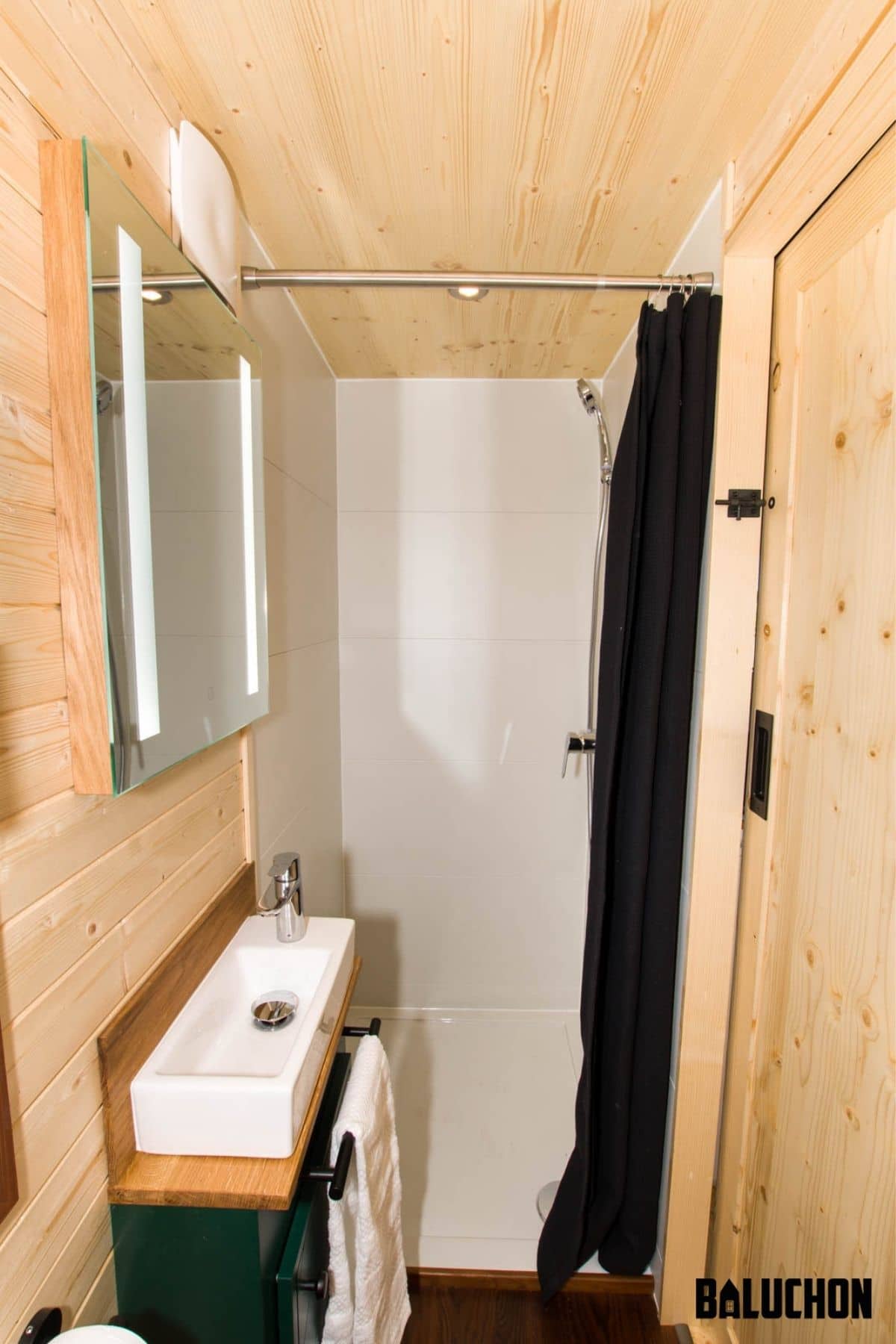
Back on the other side of the house is the living room space. A convertible sofa sits against the wall with a few shelves above it for storage.

The included blackout curtain makes it a private space that is ideal for a kid’s sleeping area. Just pull the curtain closed and they have privacy.

Upstairs is the large loft with windows all along the front side. It too has a matching blackout curtain that is easy to pull closed to darken the room, but I love the idea of waking up to the sunrise.
The built-in headboard is a lovely shelf for storage as well as including a safe for valuables. Plus you have outlets and wall lights here to make it easy for you to charge electronics overnight and read a book in bed after the kids are asleep!

To see this and other models, check out the Baluchon website. They can also be found on Facebook, Instagram, and YouTube. Make sure you let them know that iTinyHouses.com sent you their way.










