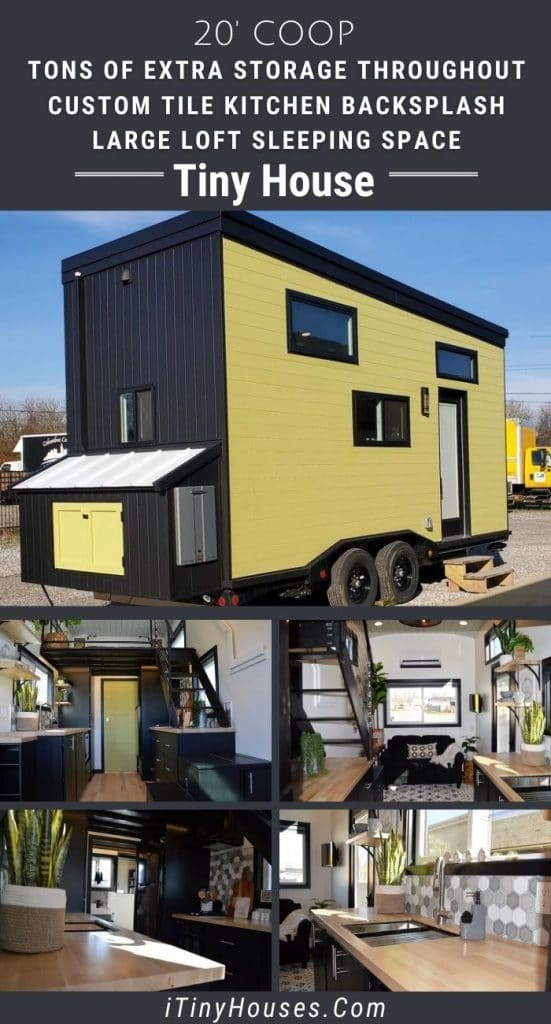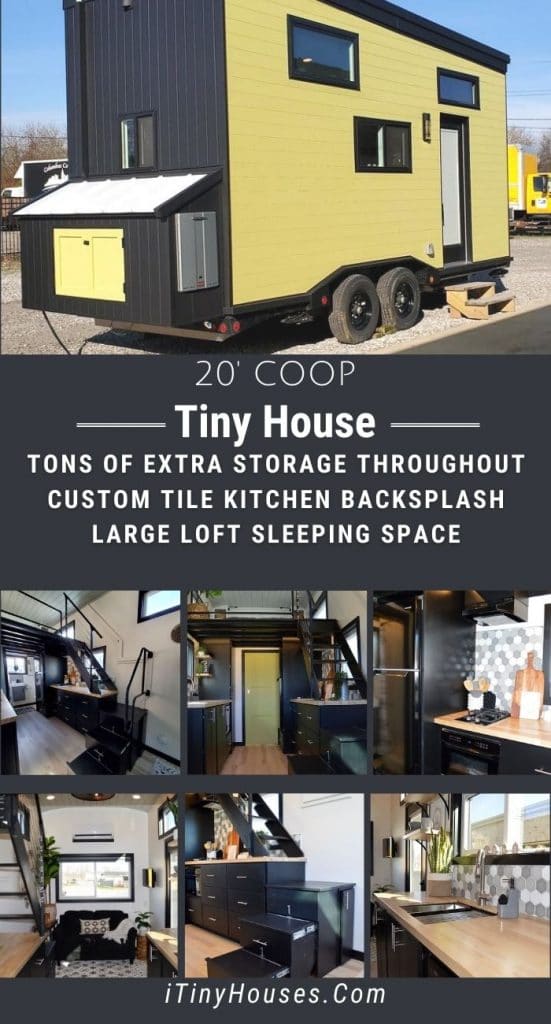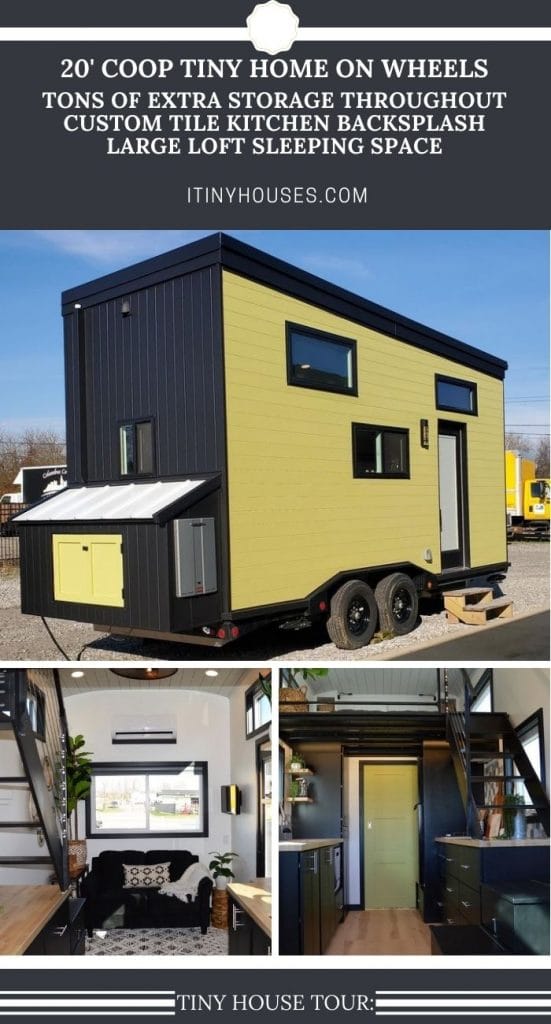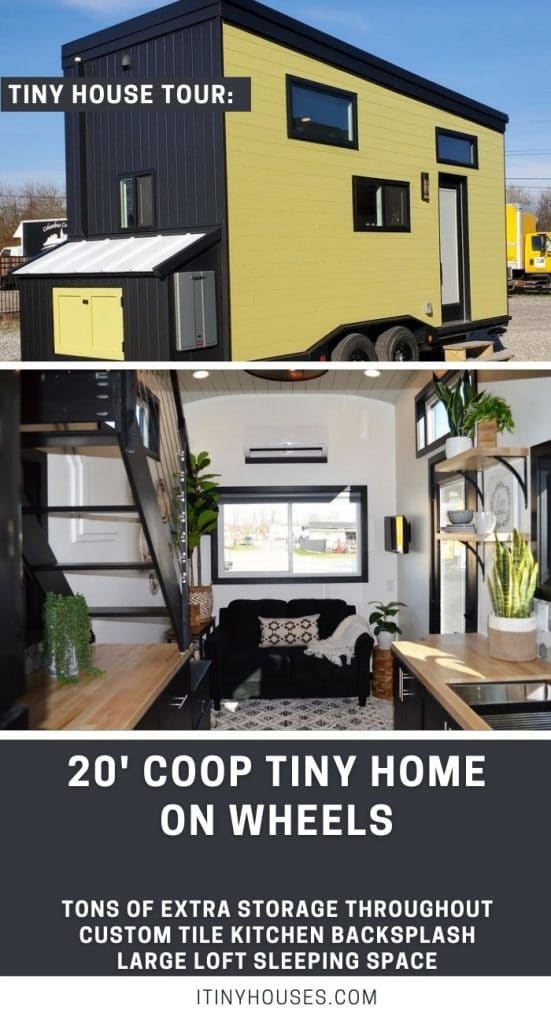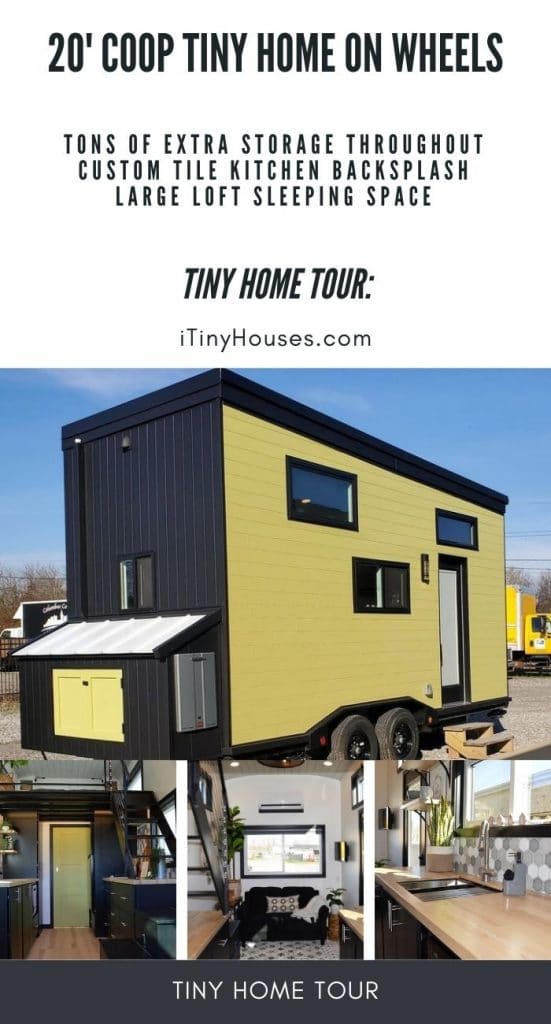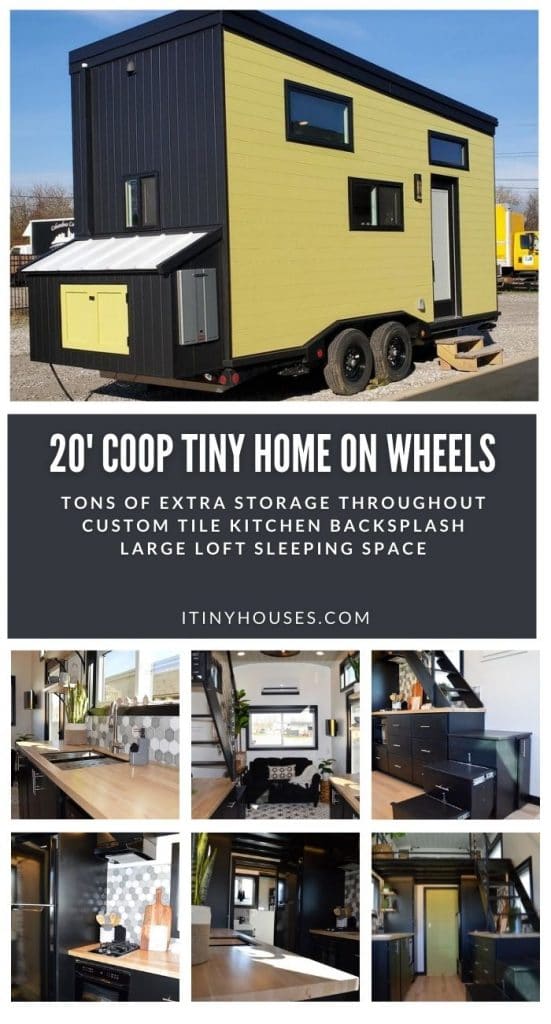This lovely tiny home is ideal for someone who wants a smaller space but still appreciates the modern styles that are popular today. The “Coop” is aptly named with a unique style and beautiful look inside and outside.
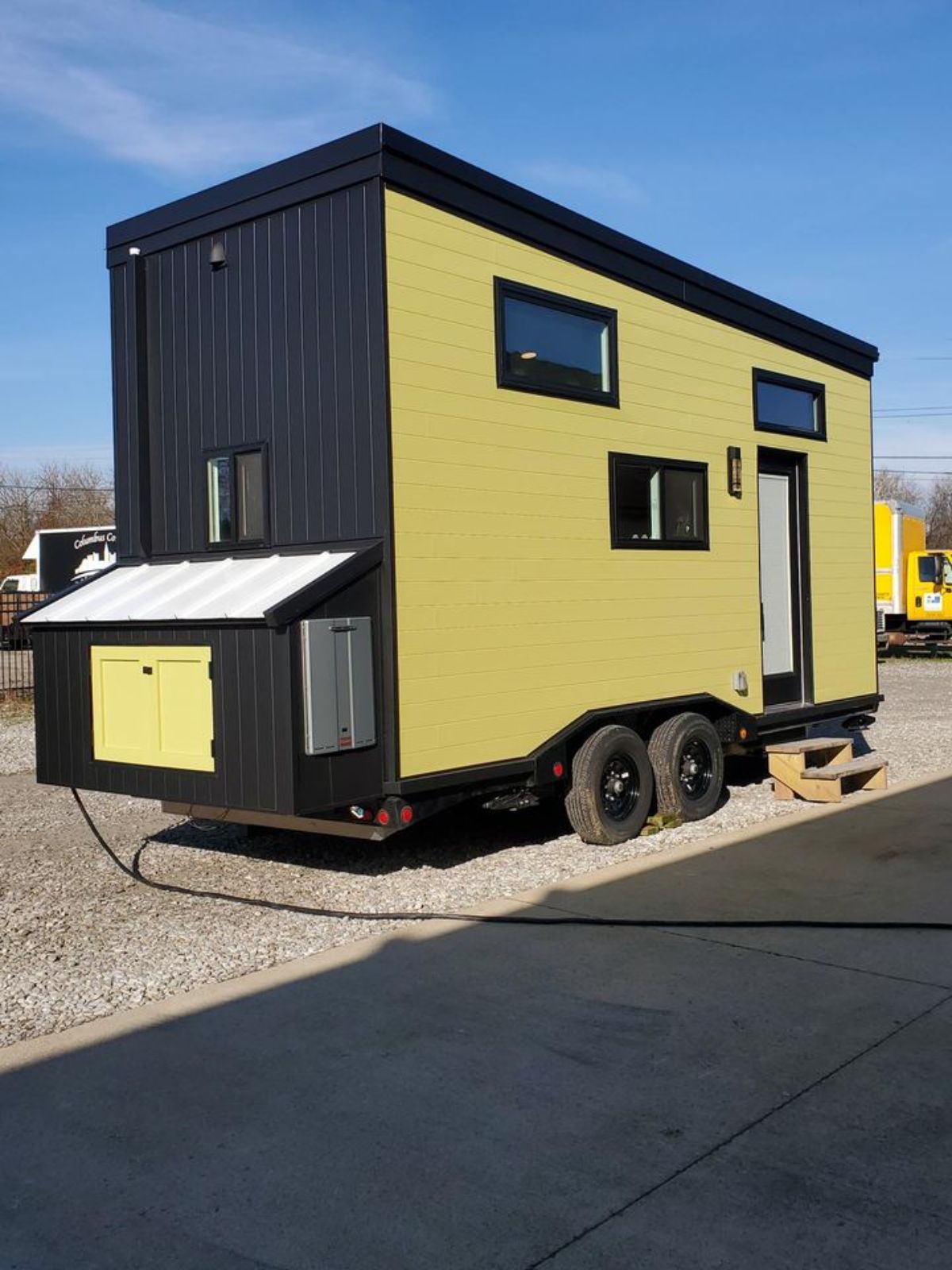
Article Quick Links:
Tiny House Size
- 20′ long
- 8′ wide
Tiny House Price
$89,000
Tiny House Features
- Built by Rulaco Tiny Homes. Turnkey home with modern style.
- All appliances included with stainless steel oven, 2-burner cooktop, and black apartment sized refrigerator. Included is a Fiantex spin dry washer as well.
- Tons of extra storage beneath stairs and in kitchen.
- On-demand hot water heater and LG mini-split heating and cooling unit.
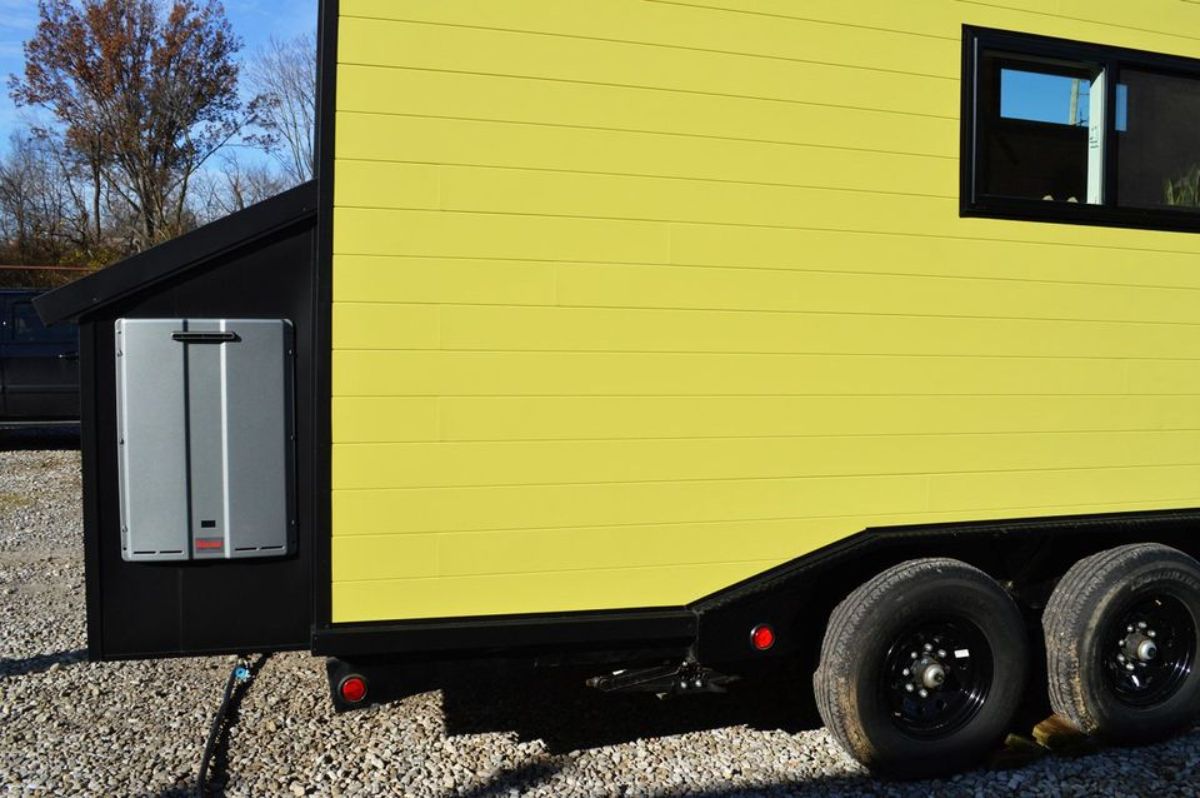
Inside the home, a unique style has been used to create a staircase up to the loft sleeping space. A combination of drawers as stairs and a traditional ladder style combine with railings and handholds on both sides for safety.
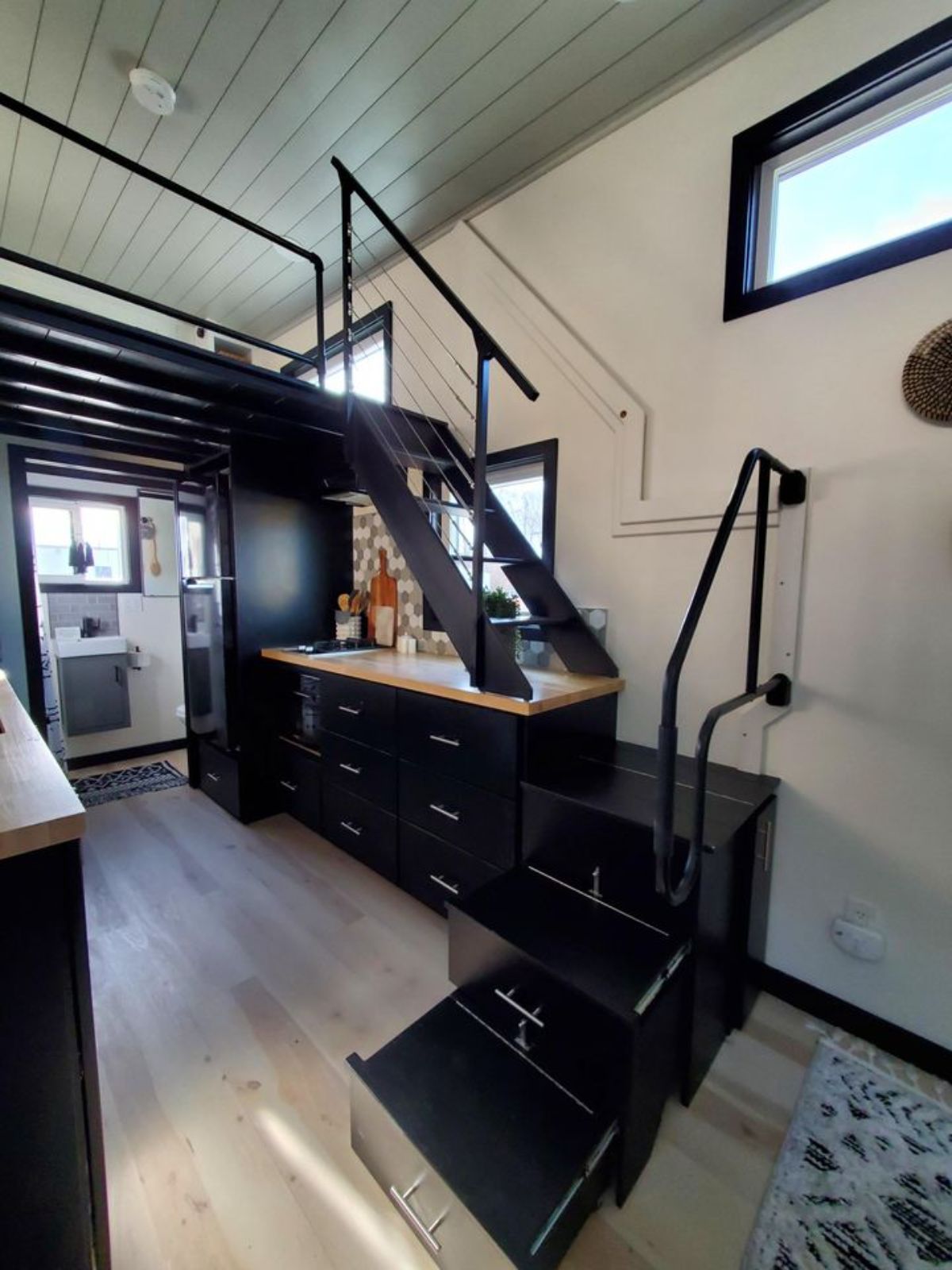
These stairs move back and forth out of the way as needed when not in use. A great addition to the home that allows for more space when needed but convenience when needing to go to the loft space.
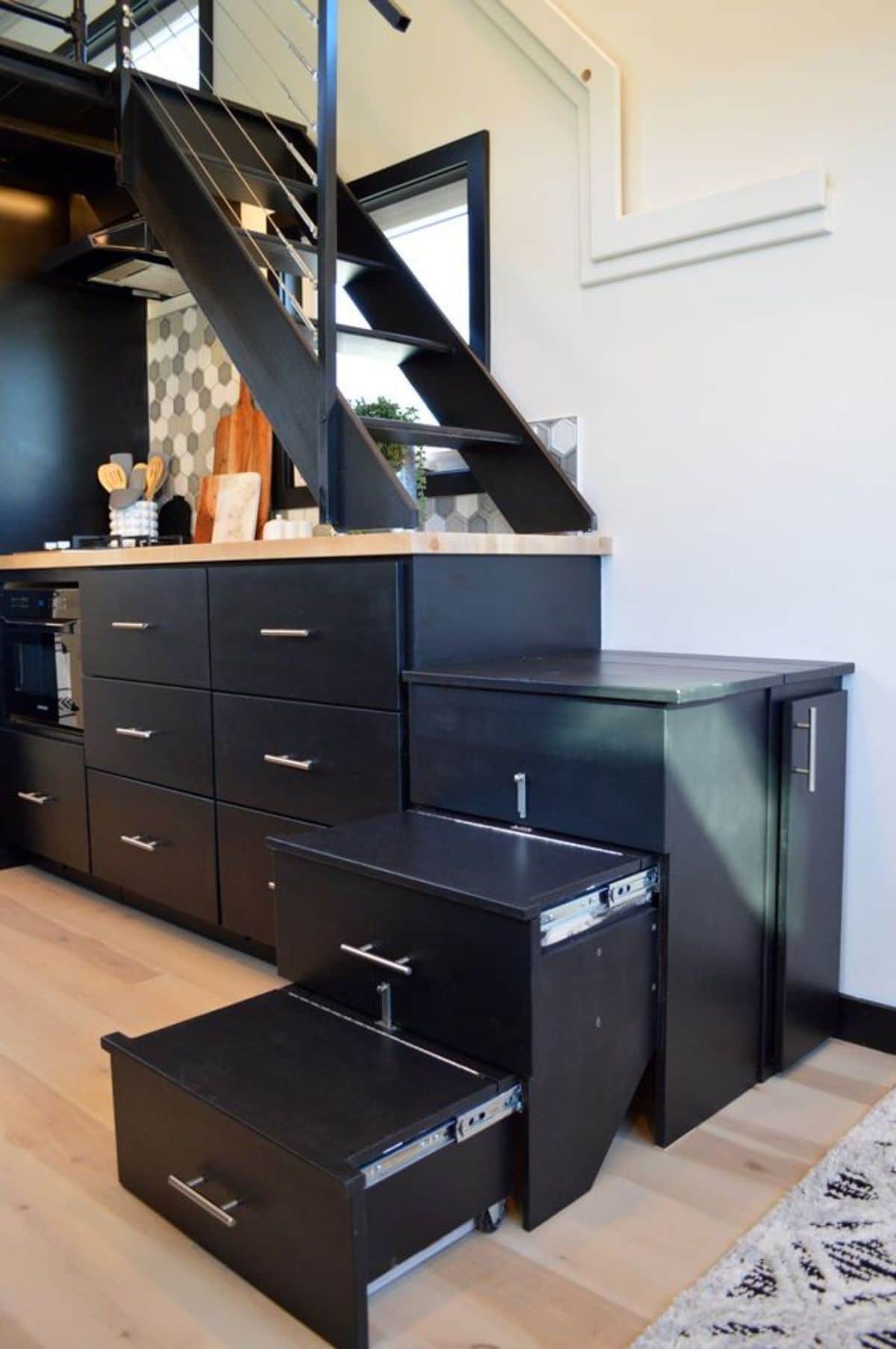
The middle of the home is a lovely kitchen with black cabinets and butcher block countertops. The home itself is small but includes the loft, bathroom, kitchen, and a small nook at the front of the home for a sofa and sleeping space.
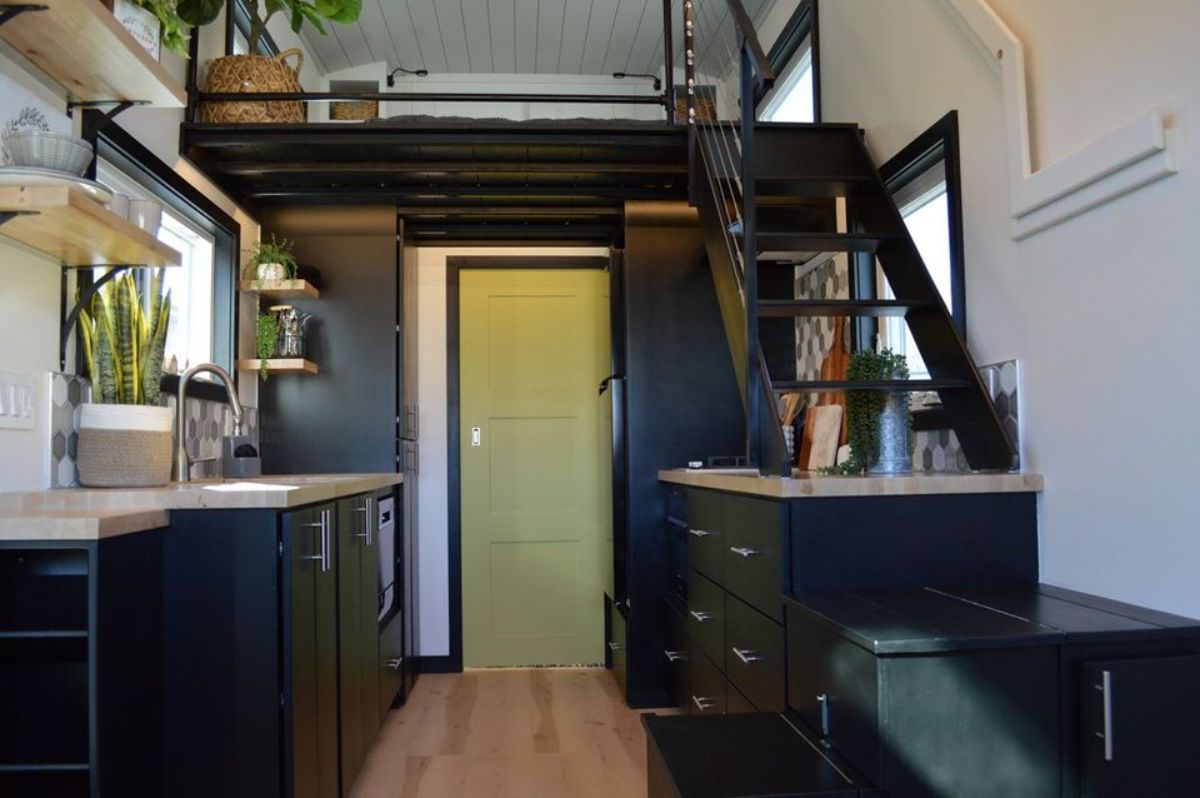
This tile work is absolutely beautiful and a real modern update to the home that you might not see in tiny homes typically. I love that they included a small 2-burner cooktop and even a small oven so you can truly prepare any meal you want.
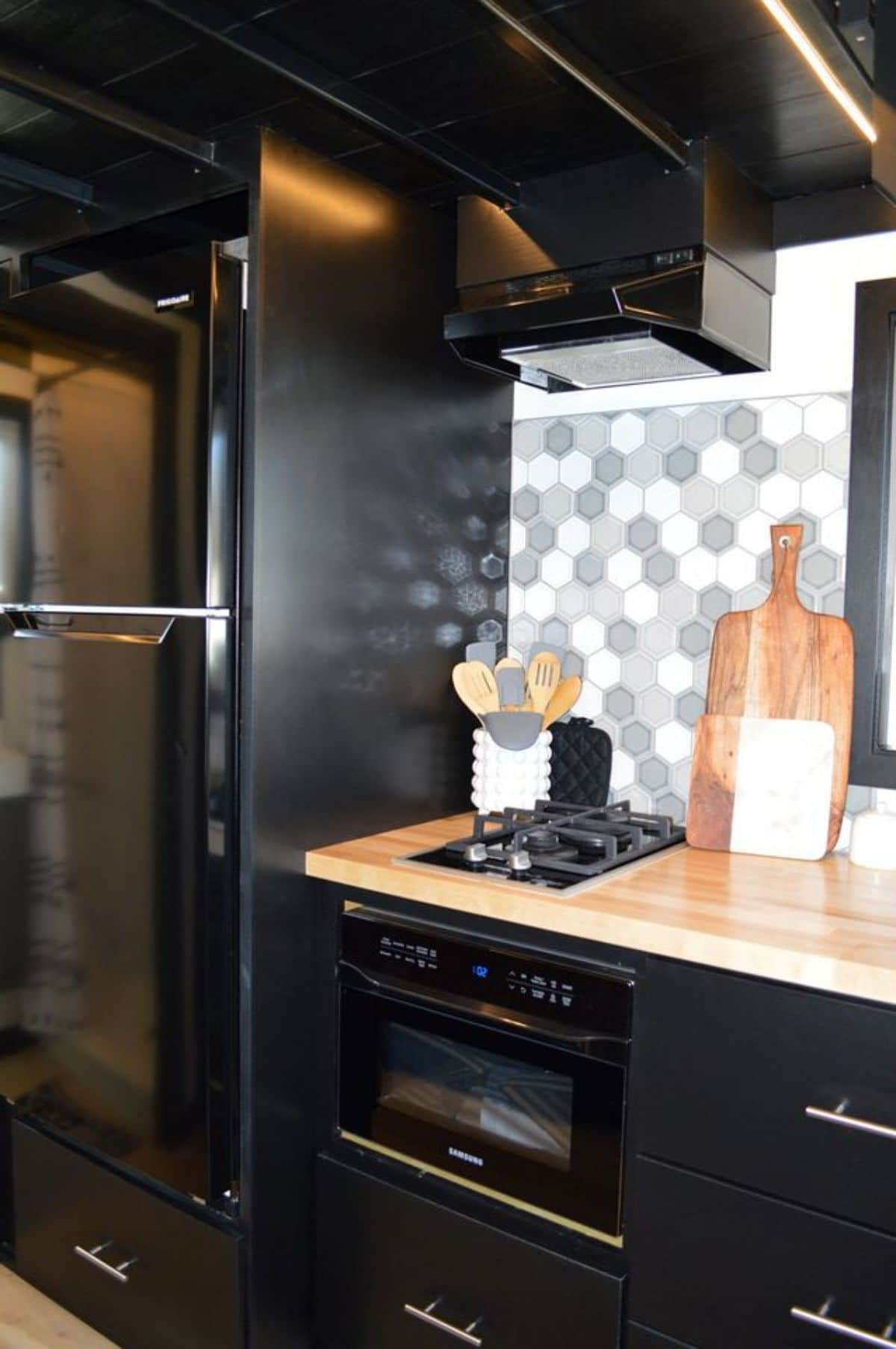
While we don’t get a good look into the bathroom, the pictures here show you that it too is modern and sleek in design. White cabinets, gray tile, and black trim create a lovely look that easily fits with the rest of the home.
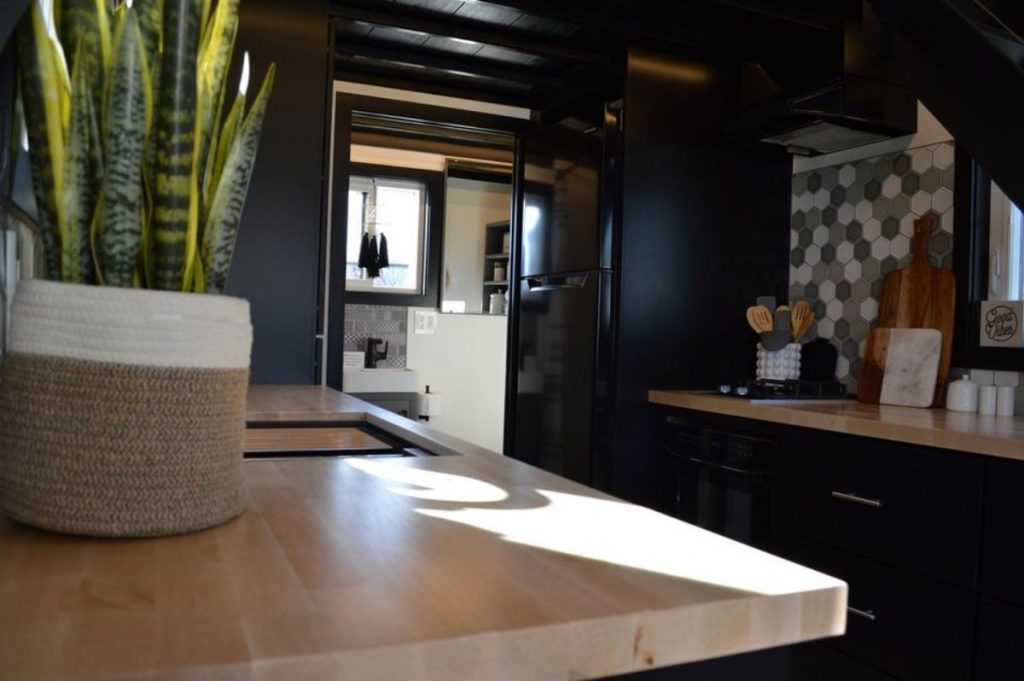
The sink inside the butcherblock counter is a nice sized stainless steel option that comes with a built-in drainer option. Behind this is the same tile backsplash of the opposite side that is beautiful and functional.
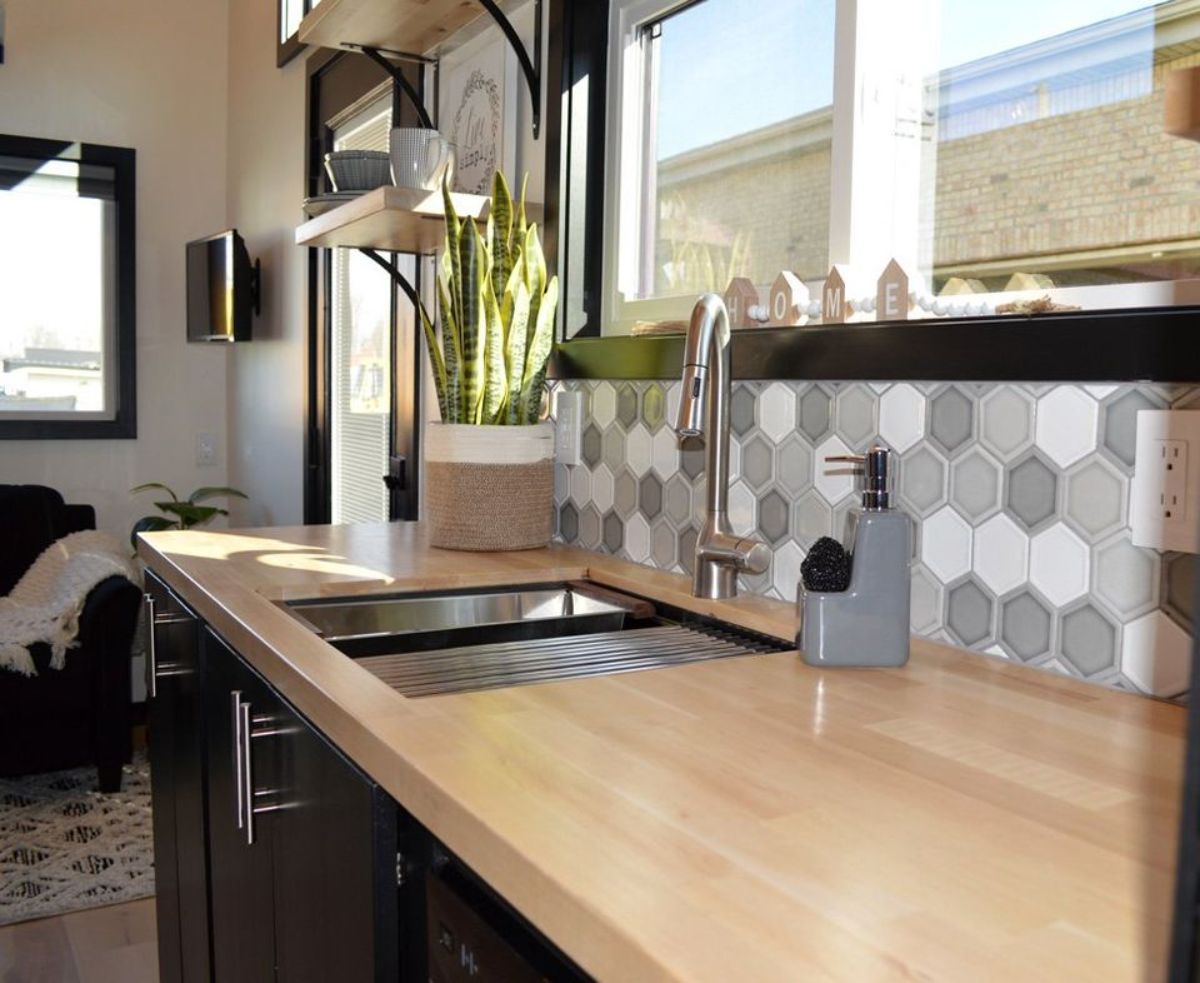
At the front of the home is a small living space ideal for a little loveseat or sofa beneath the window. You could even fit a futon here for a secondary sleeping space if you wanted or needed it.
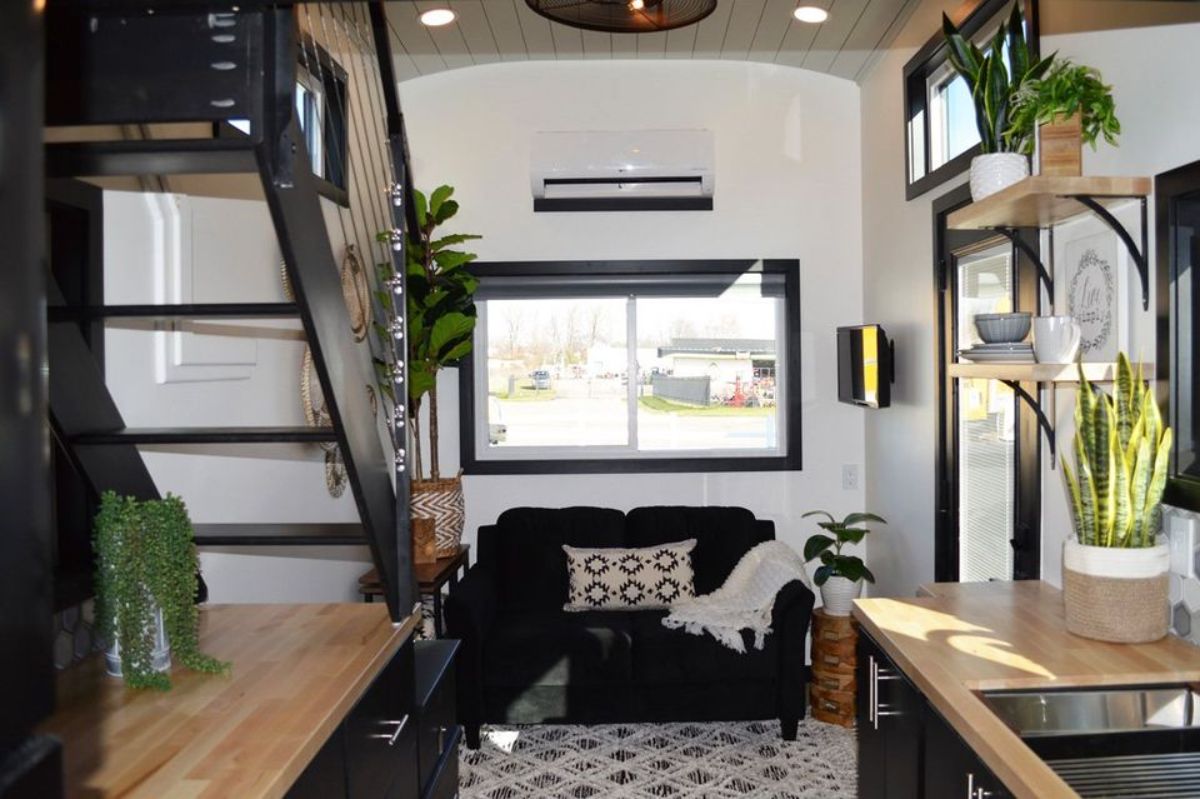
The Coop is a lovely tiny home with tons of potential. While built ideally for just one or two people, it could be used for a small family with some accommodations.
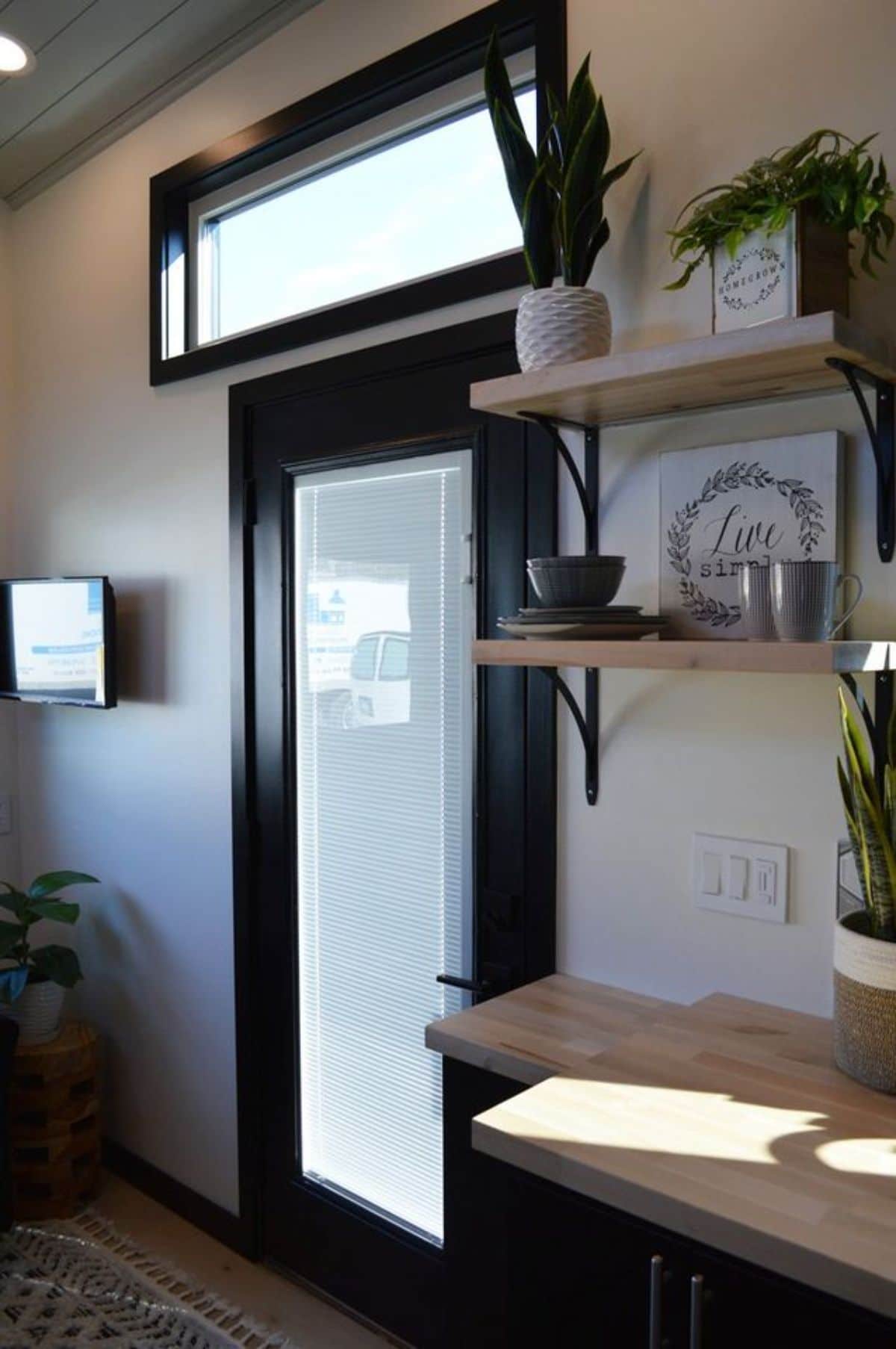
For more information, you can see the full listing in our Facebook group the Tiny House Marketplace. You can also see their website for more direct information. For serious inquiries call 614-607-9485 or email [email protected]. Make sure you let them know that iTinyHouses.com sent you their way.

