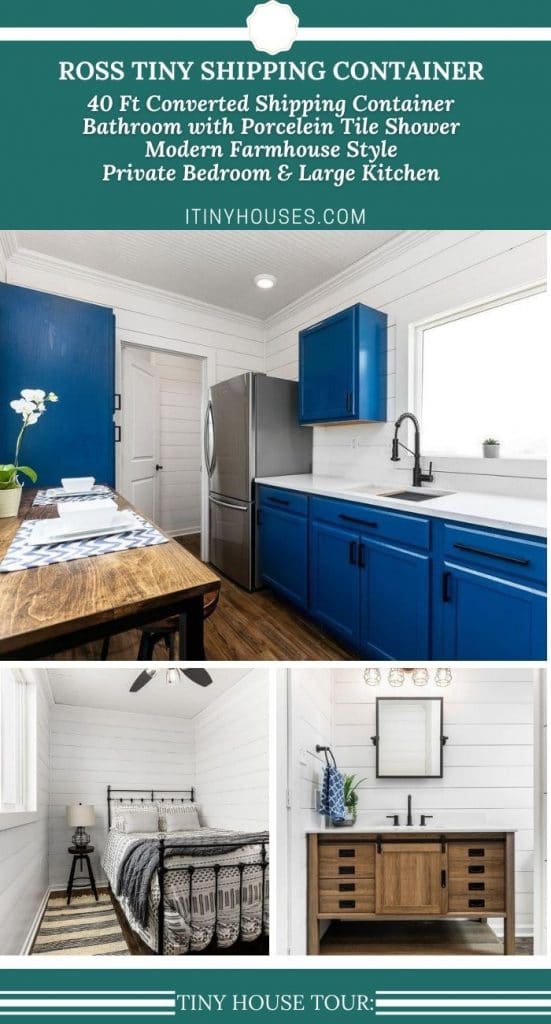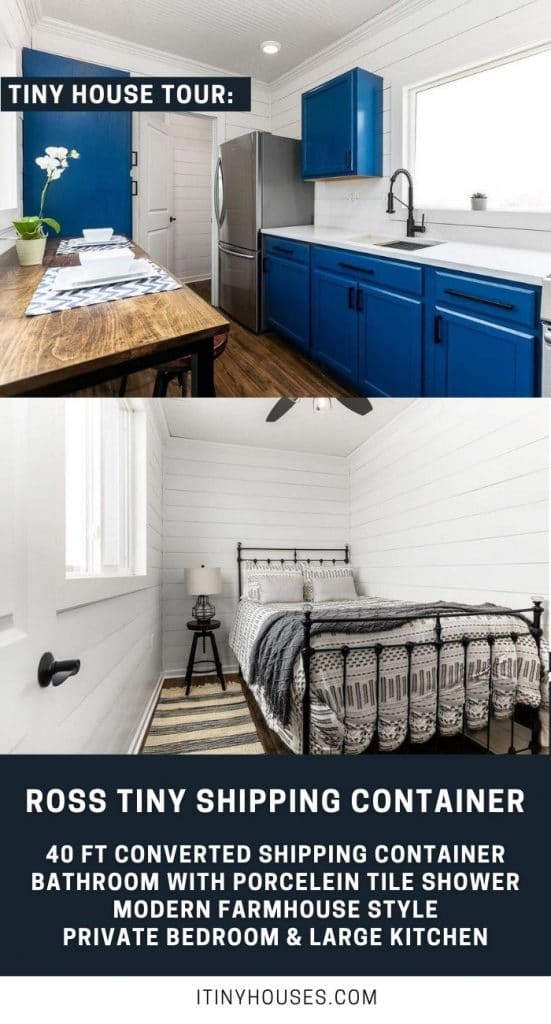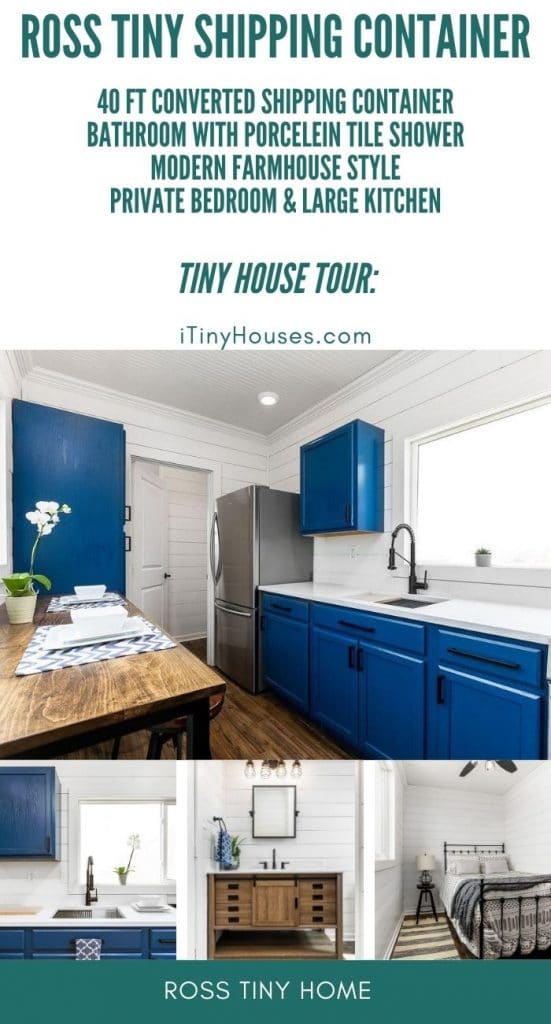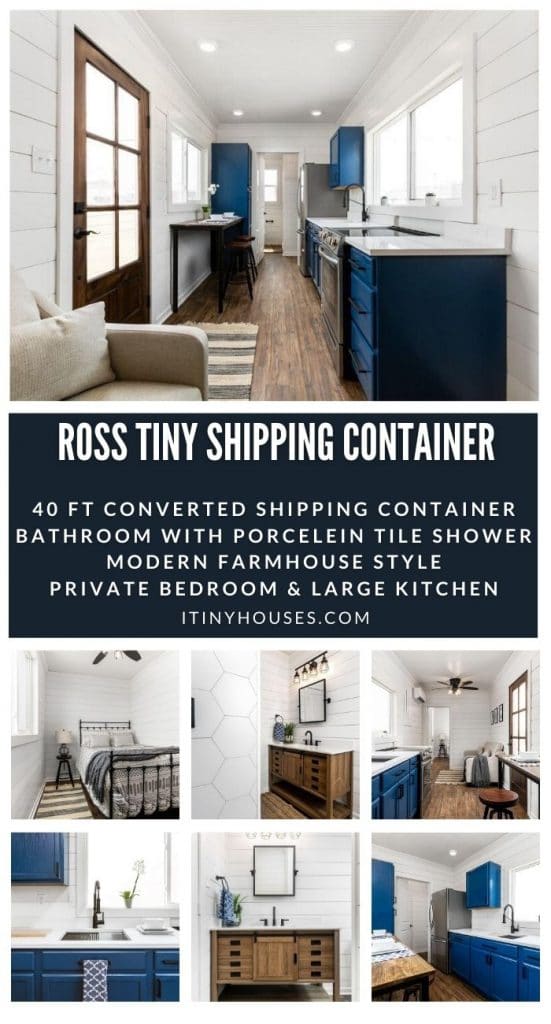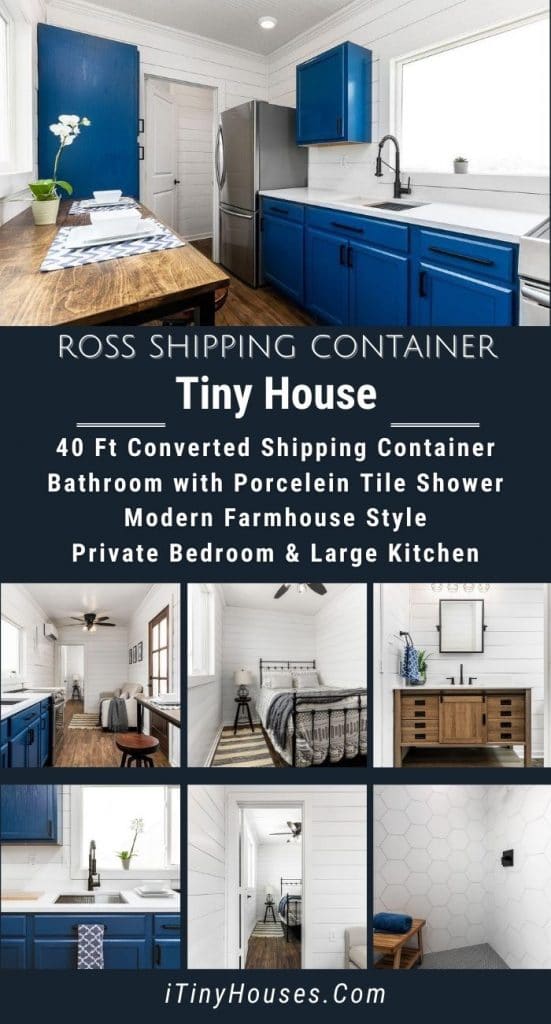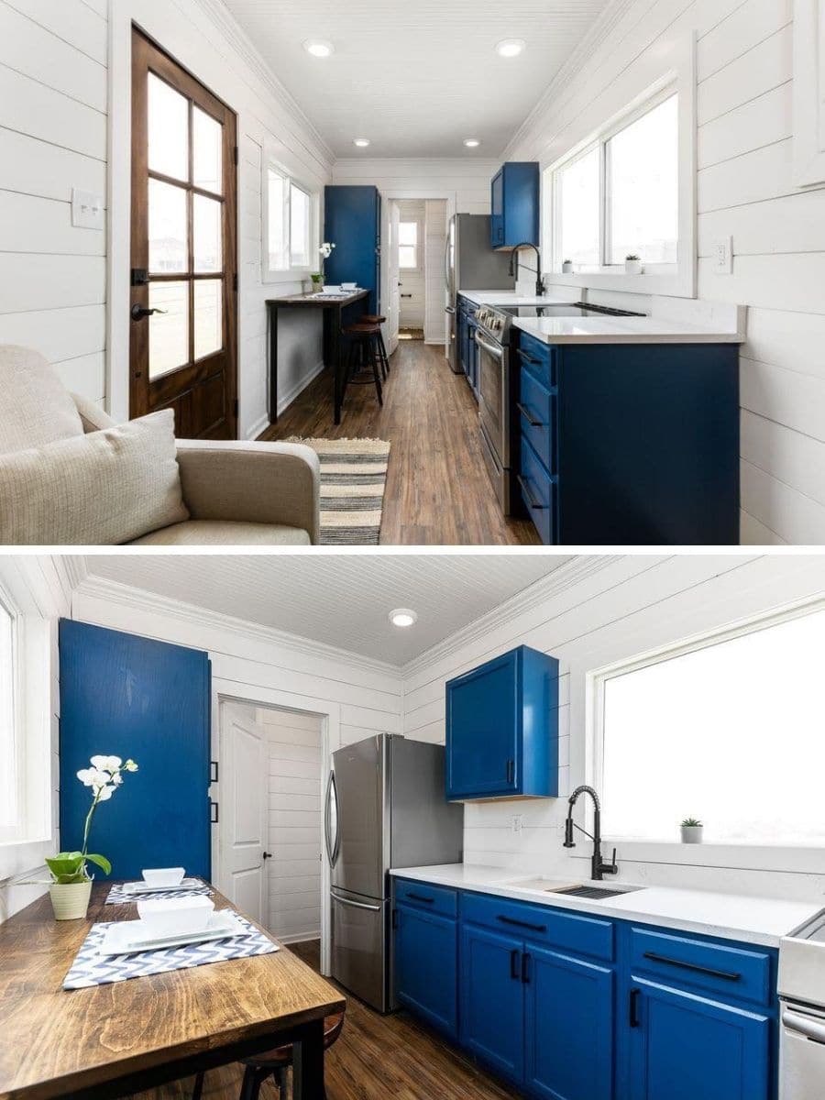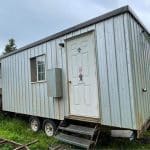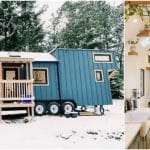This beautiful tiny home is actually a converted 40 foot shipping container! At 8 feet wide and 9 feet tall, it is a small but cozy space that is gorgeously converted and designed to create a minimalist home you will adore.
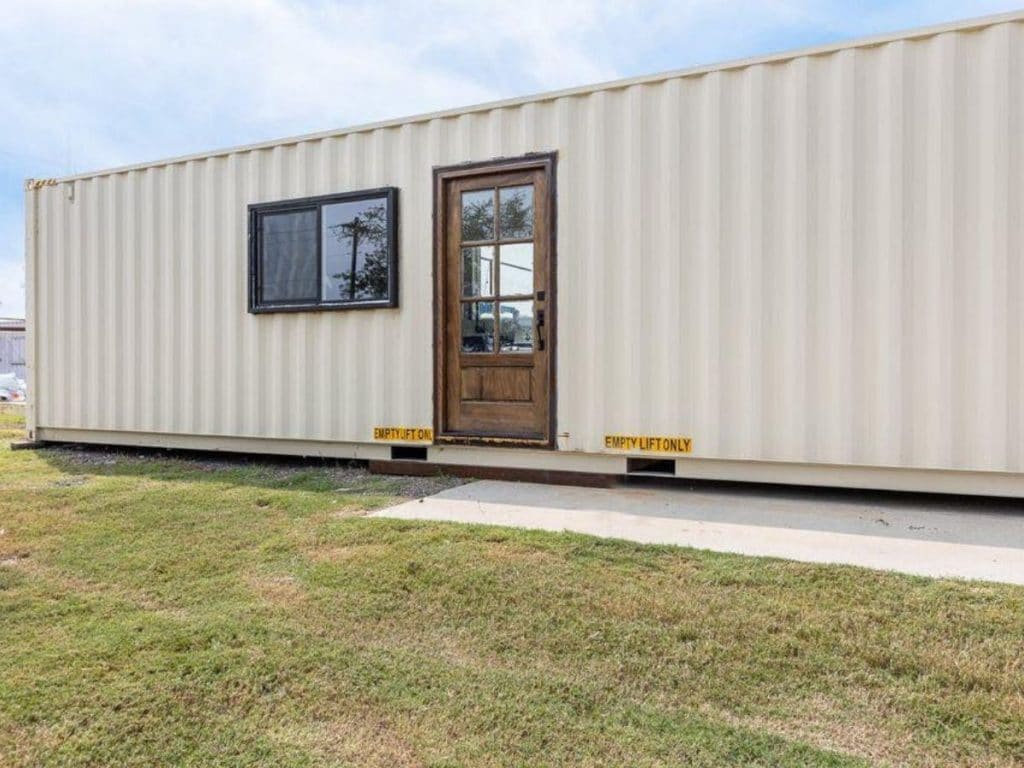
Oak cabinets and a solid mahogany front door add to the beauty and wonderfully accent the blue accent colors and white shiplap walls. These little accents alongside things like quartz counters, sturdy cabinets, a stainless steel sink, and matte black fixtures bring a feeling of modern farmhouse to a tiny home design.
Just check out that full-sized refrigerator! Such a luxury in a tiny home. Plus, the large pantry cabinet on the opposite side of the room is a treasure for storing groceries and household supplies.
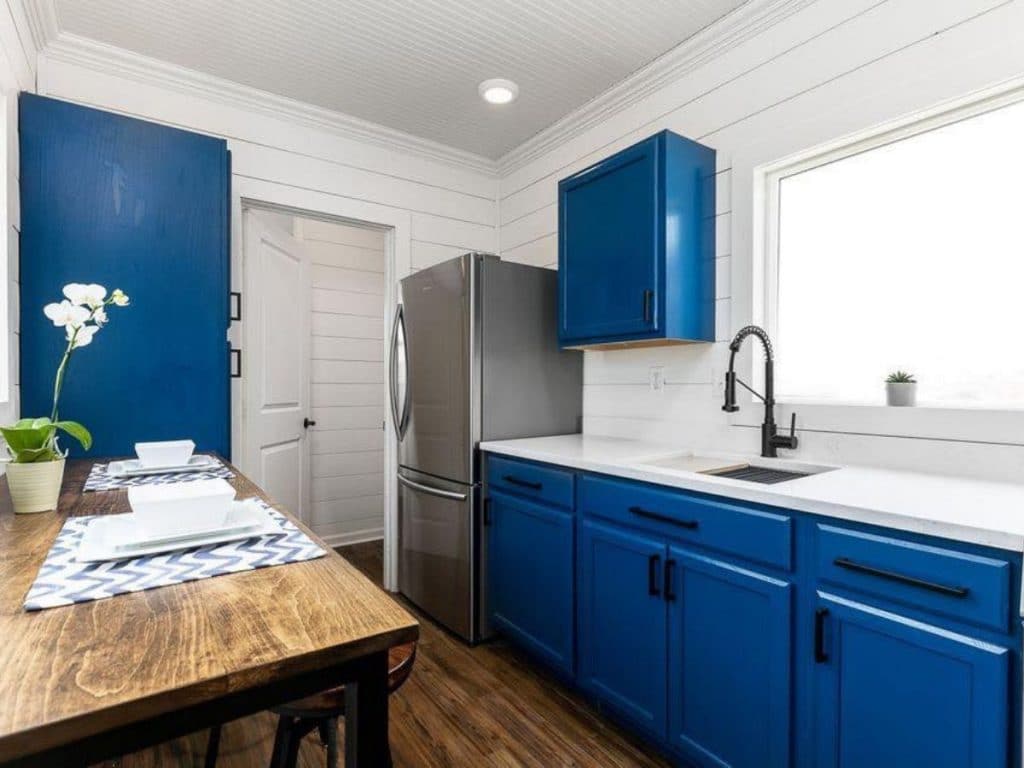
I love the bright blue accents in this kitchen. The sink is surrounded by large cabinets ideal for storing away your kitchenware, cookware, and small appliances. A few shelves above the cabinet make it easy to add more items and you can’t beat that large open counter.
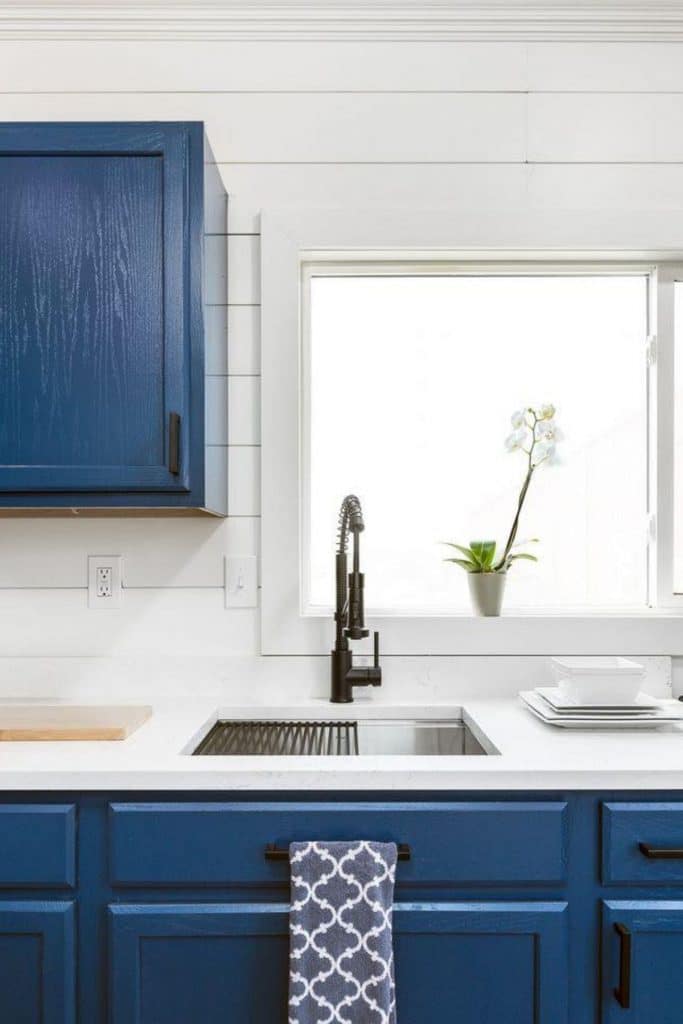
This tiny home, being a converted container, is long and narrow. In the center of the home is the kitchen and living space, with a bedroom on one end and bathroom on the other. The private bedroom is another great luxury addition that many adore.
Just inside the front door, you have a table on one side and a sofa on the other. As you can see, while still narrow, there is room for a cozy living space, television, extra storage, and a little dining table.
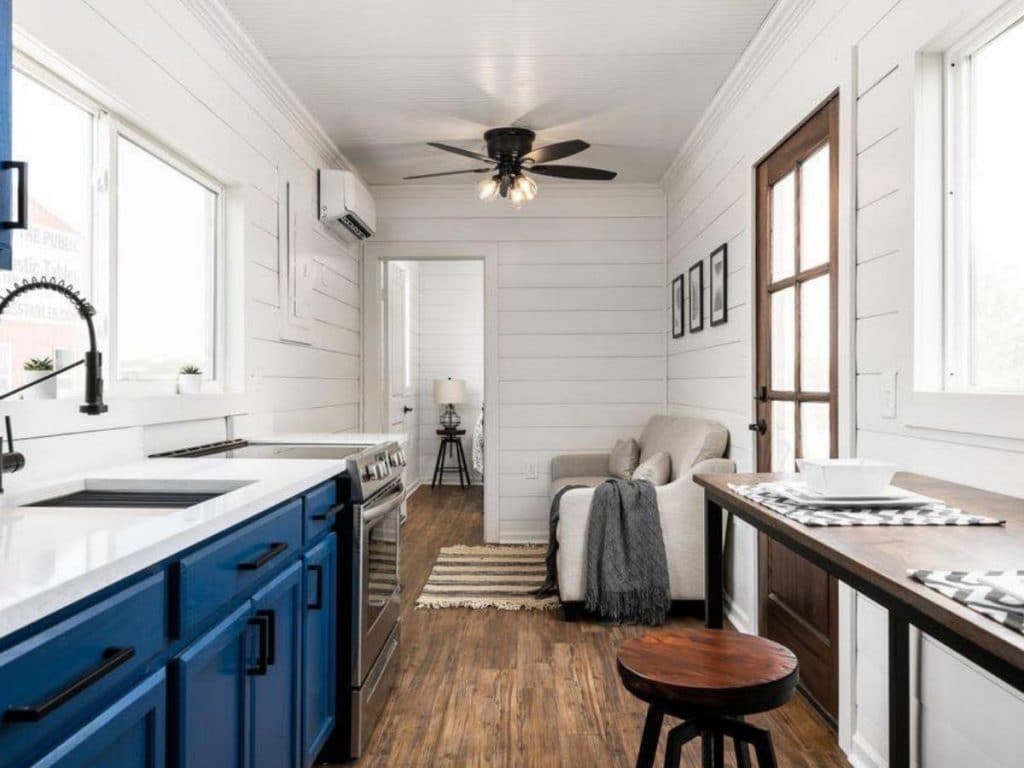
Past the living area is the private bedroom. Yes, this is a small space, but that privacy with a closing door is a true luxury. A ceiling fan in the bedroom keeps air flowing, and there is room for a bed with bedside tables.
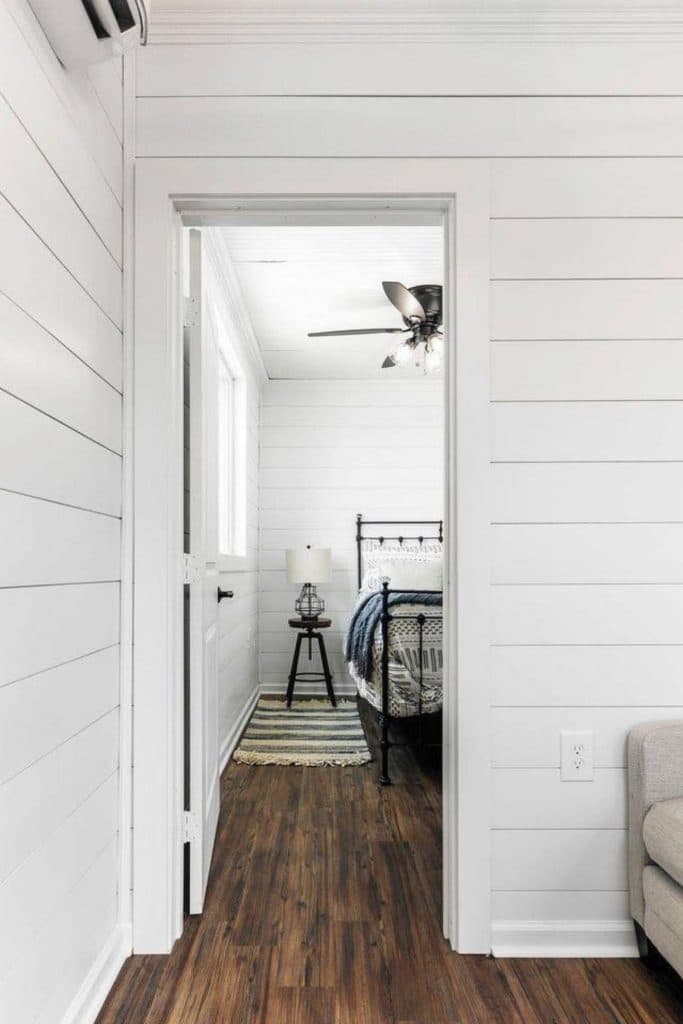
Since this is a narrow space, a smaller bed is a must, but it is still roomy enough to fit a full-sized or queen-sized bed. If you aren’t worried about a bedside table, a larger queen bed fits and you can use the empty wall space for shelving or additional wall mounted lights.
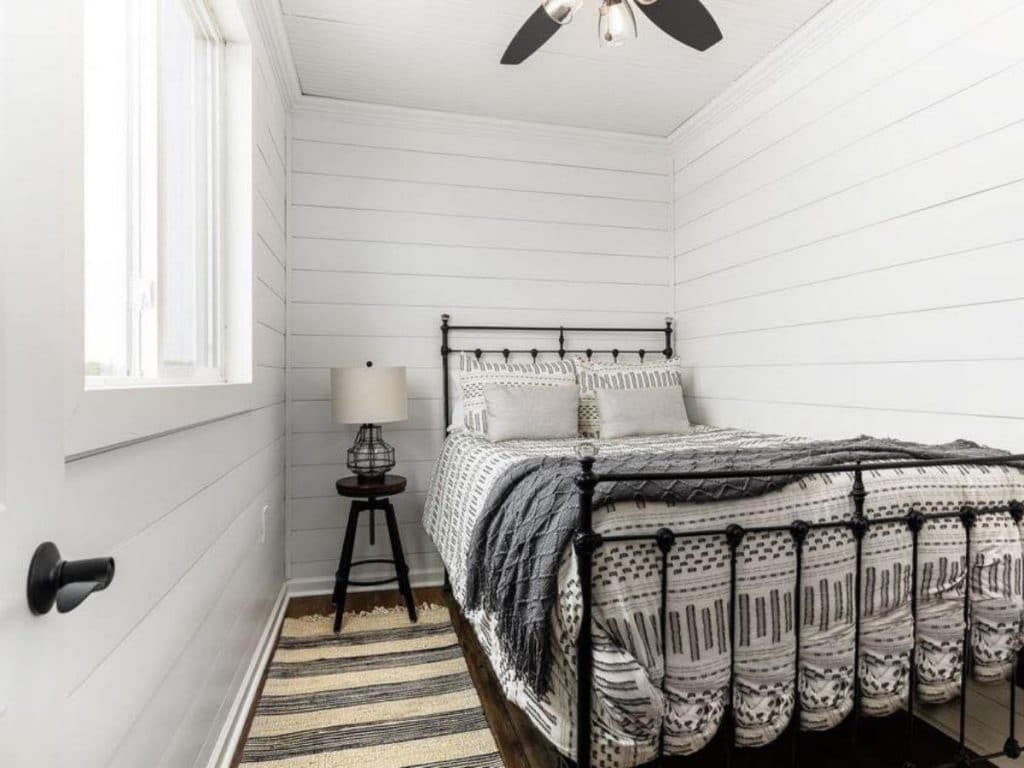
There is even room for a small chest of drawers or storage!
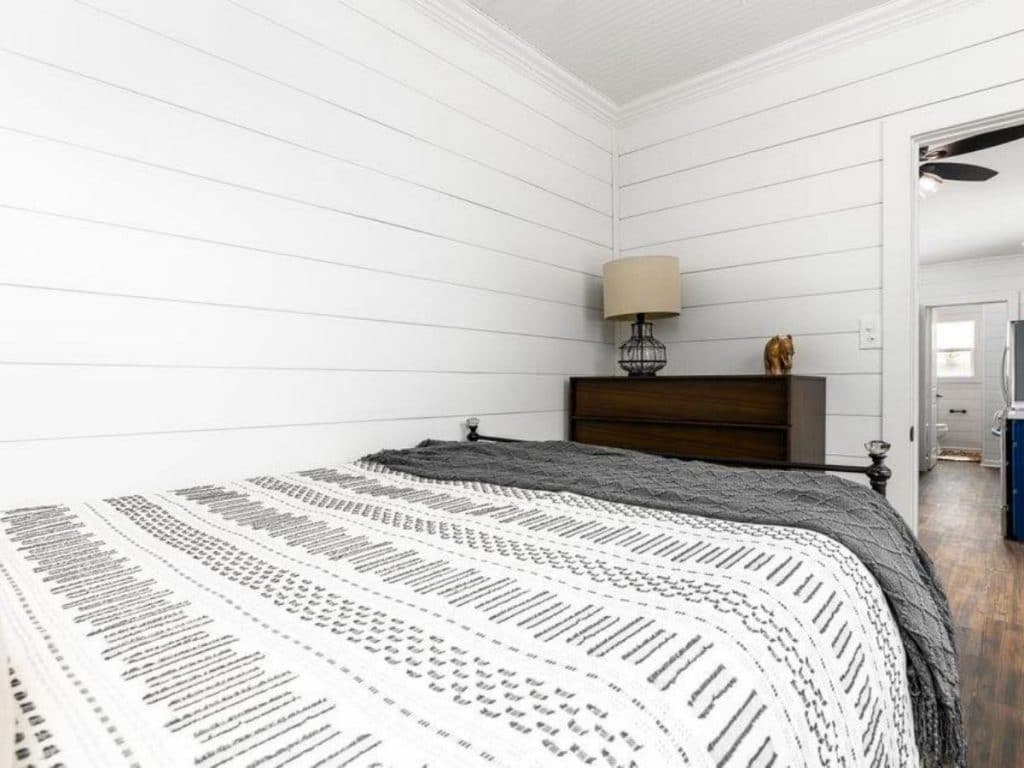
Another view of the main part of the home shows you the full length of the kitchen counter, stainless steel range with oven and glass top, as well as the height in the space with recessed lighting making it open and airy any time of day.
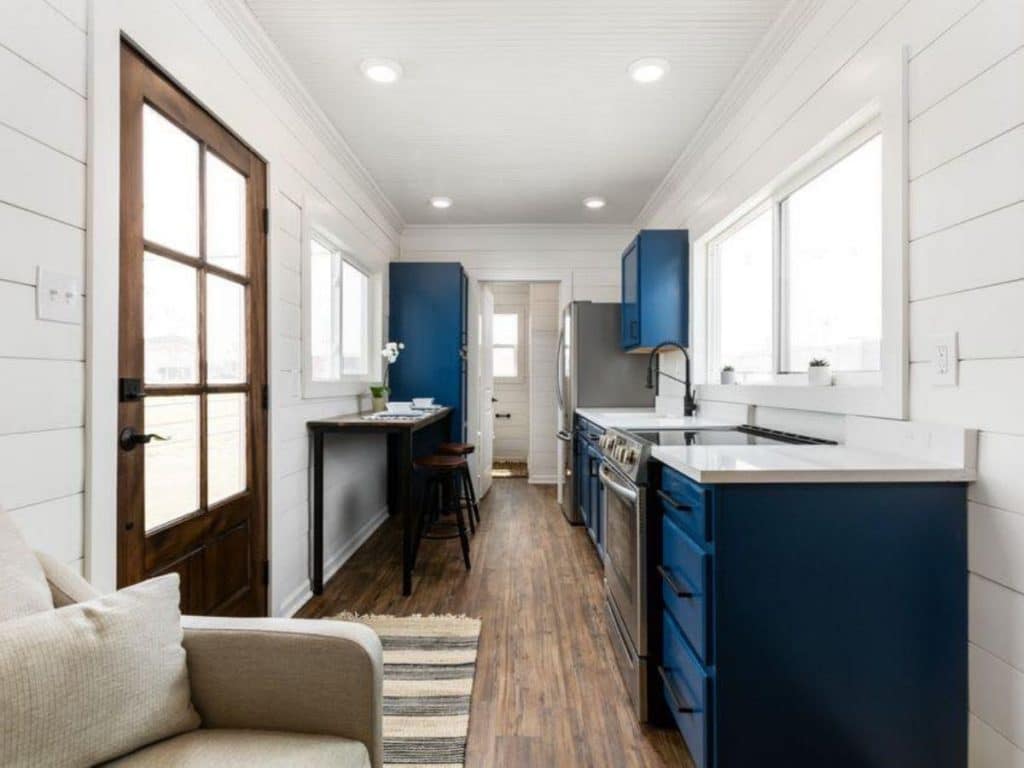
Past the kitchen, you find a cozy little bathroom. The luxury in this home doesn’t stop in the living space. It follows through to every room and space in the home.
This bathroom features a large vanity, wall mounted mirror, farmhouse lighting, and porcelain tile lined shower.
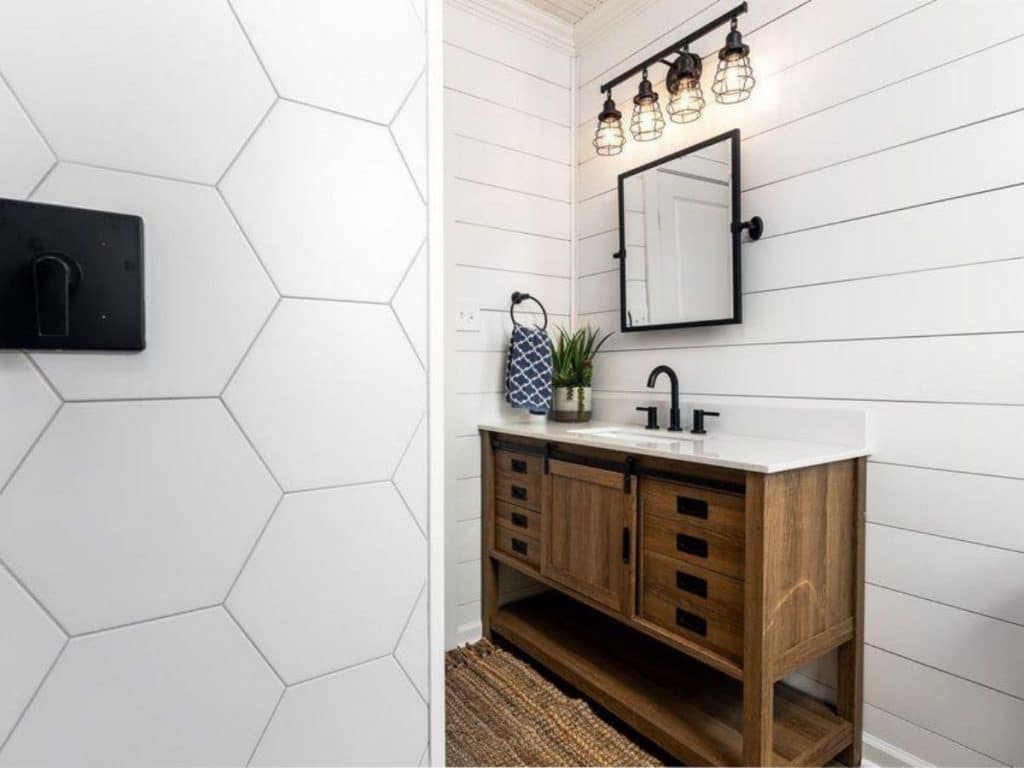
If luxury is what you want, this shower is a spa experience. Tile lined walls and floor are gorgeous, and the large rainwater style shower head gives you a spa style shower that will be an oasis after a long day.
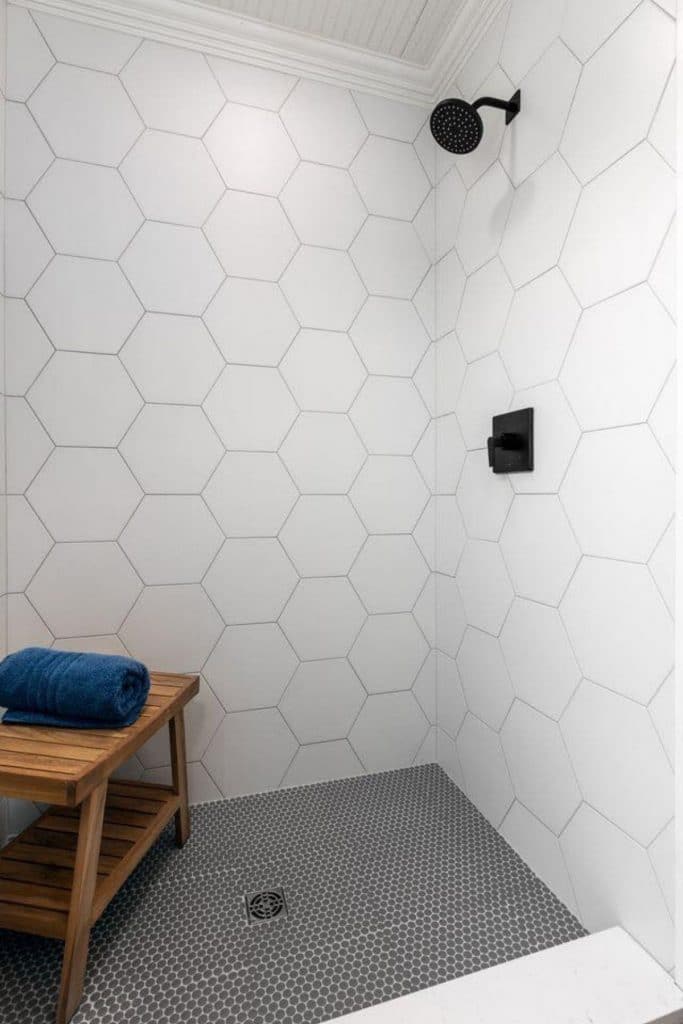
I adore the gorgeous wooden based vanity with open shelving, multiple drawers, and a cute barn door style cabinet door. The quartz counter here matches the kitchen, and black matte accents throughout bring the look together beautifully.
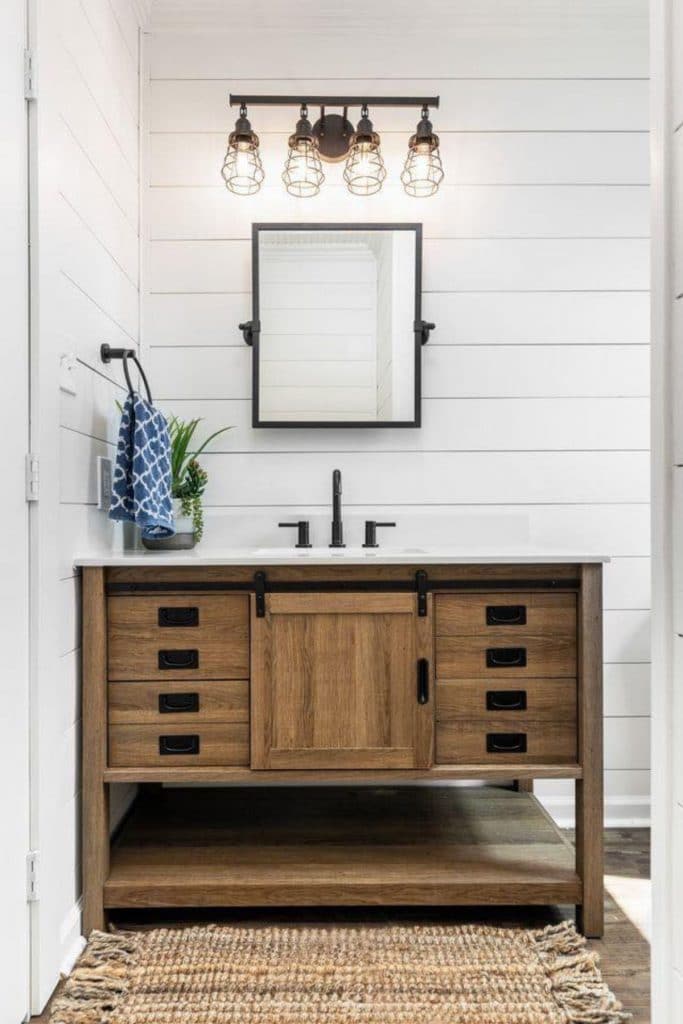
What looks so ordinary on the outside, is truly a luxury home on the inside!
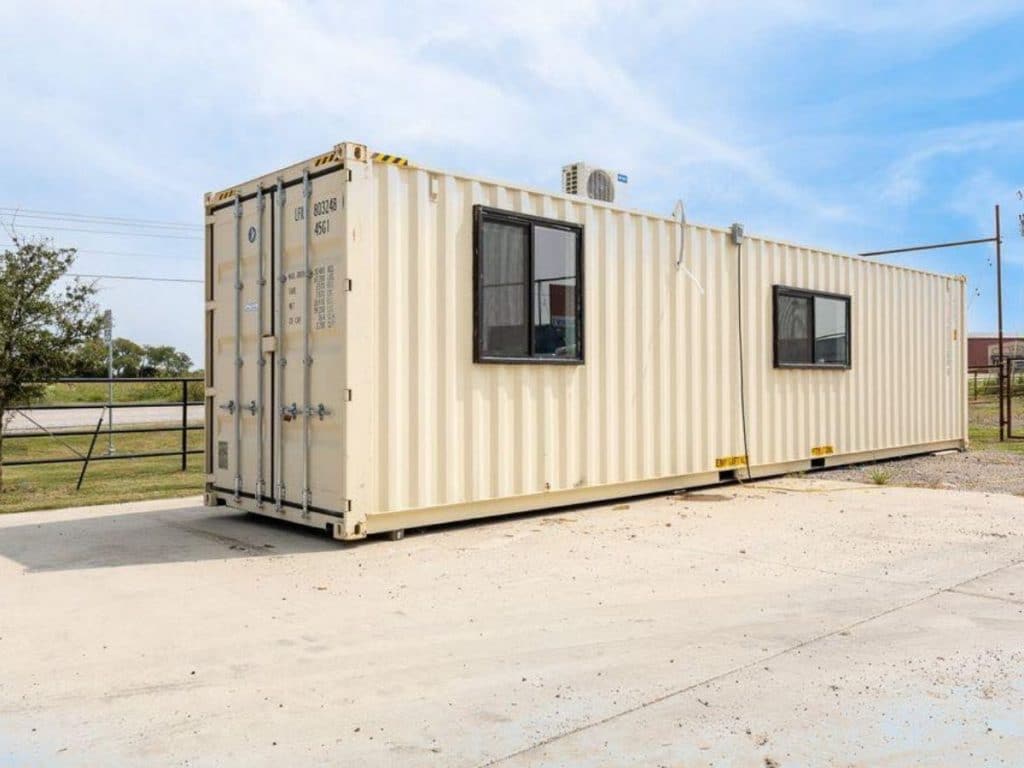
This luxury tiny home includes quality insulation on walls, ceiling, and floor for energy efficiency. Alongside this you will find quality and beautiful stainless steel appliances, a space for your own laundry setup, provenience tile lined shower, and standard plumbing throughout.
To learn more about making this converted shipping container your home, check out the full listing with Ross Tiny Dwellings. Make sure you let them know that iTinyHouses.com sent you!

