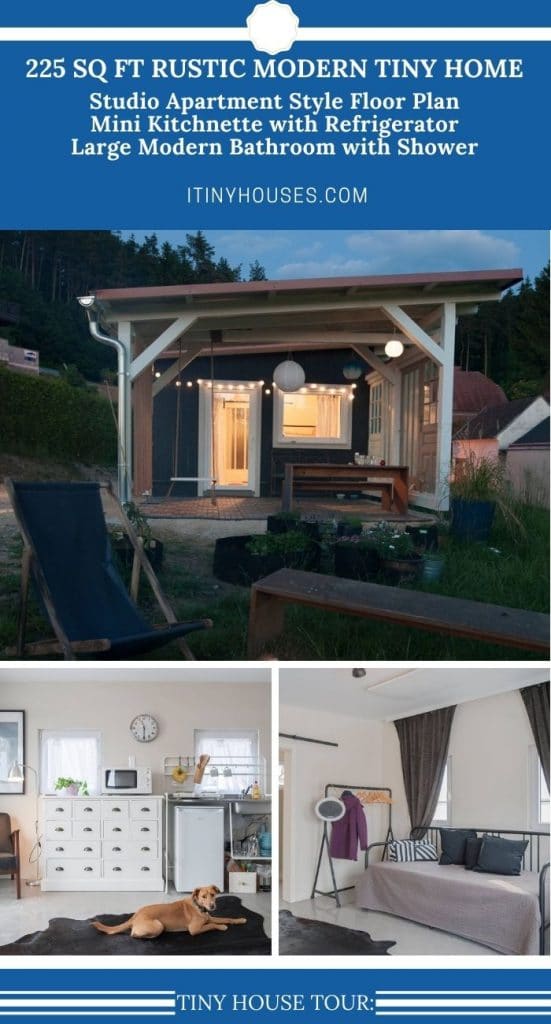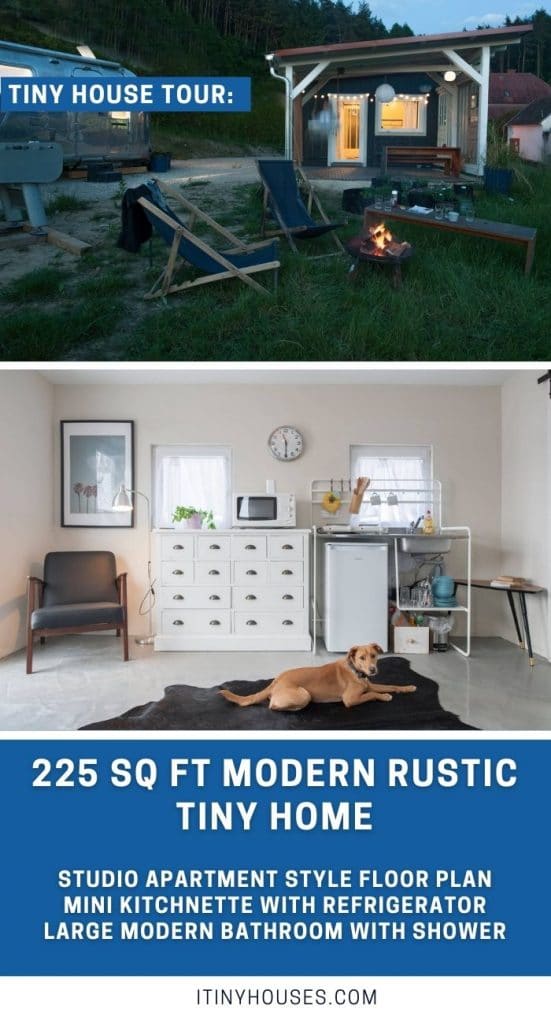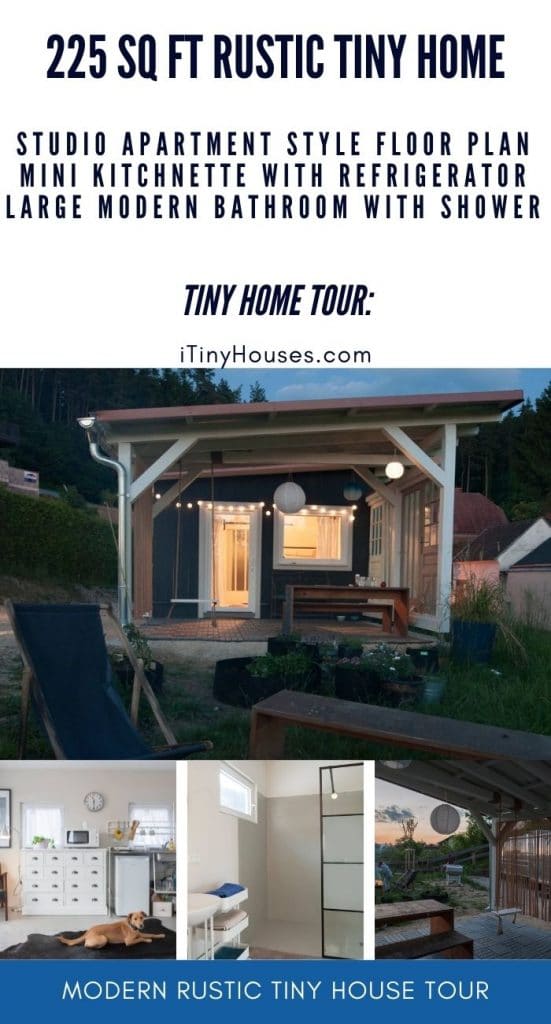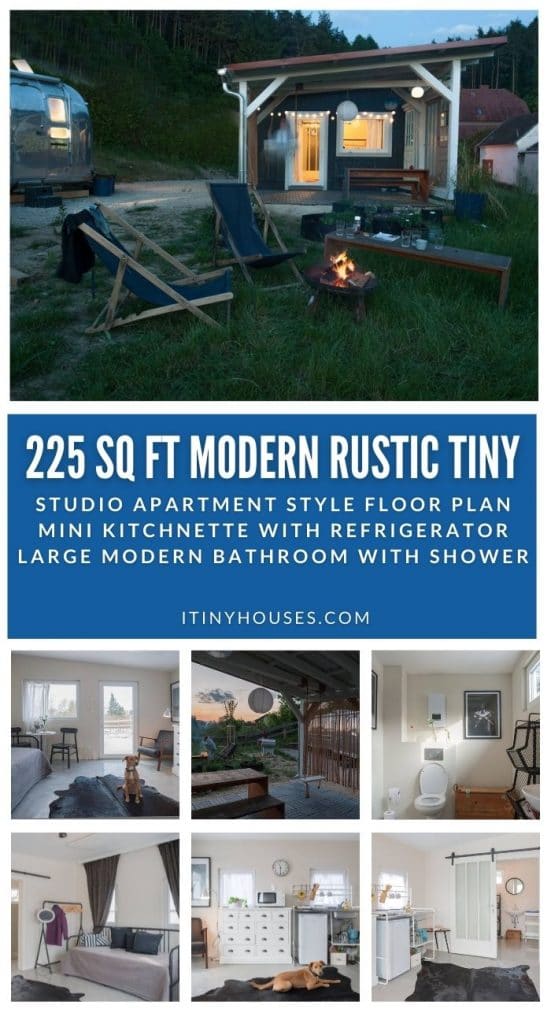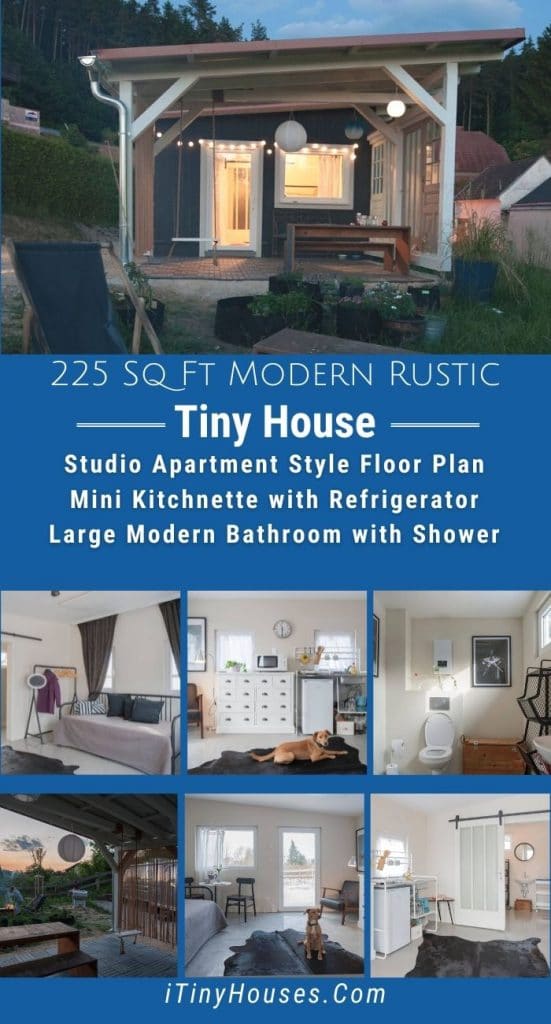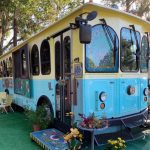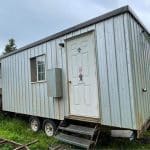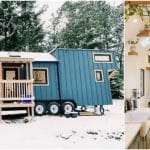When Simone Schaerf shared these pictures in a favorite tiny home group, I knew I had to bring the story here for you to see. While this tiny home is not for sale, it is a gorgeous house tour that is ideal for inspiration. It also reminds you that the outside doesn’t always reflect what is on the inside.
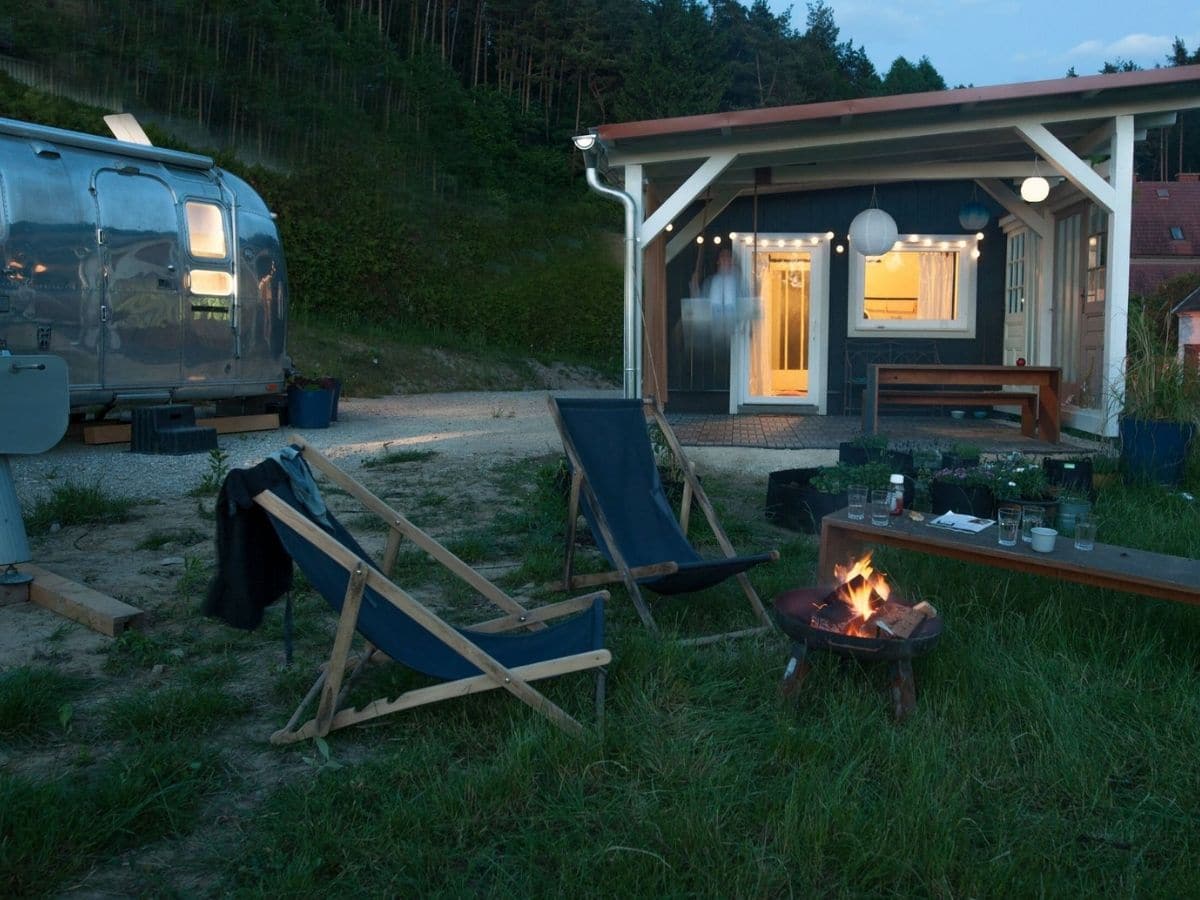
Along with a vintage 1972 Airstream that has been remodeled, Simone and her family enjoy the minimal life in this beautiful little home. Measuring in at just around 225 square feet or 13’x16′, it may seem impossible to create a home, but indeed, it’s a truly luxurious space while keeping their family in a rustic location.
If you are blessed to have a piece of property, then building your own tiny home is probably the ultimate dream. While it may be hard to find a place to pull and park a home, building a small home on your property is an easy choice.
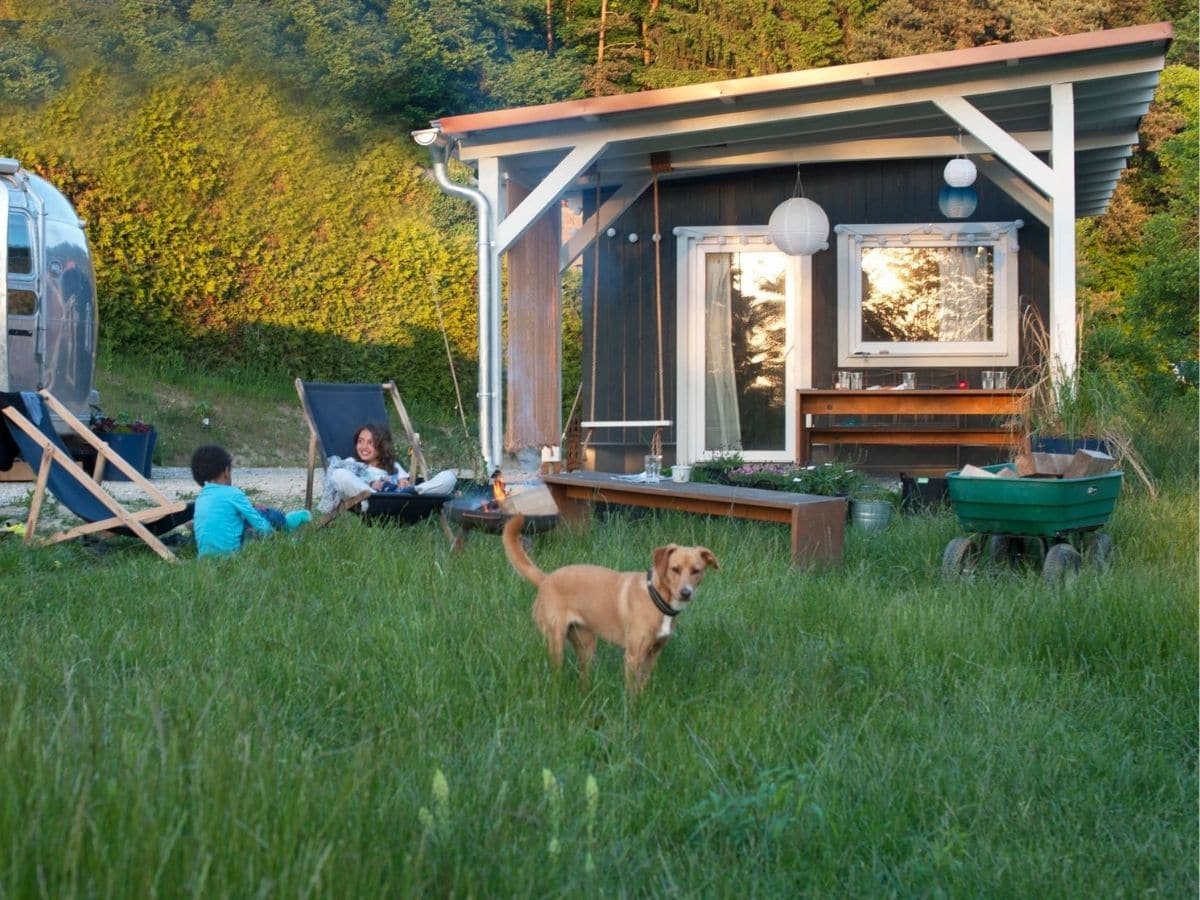
This house tour is not to sell a home, but rather to share with you what can easily be included should you design and build or order your own tiny home. This one sits on property with a stunning view in the background, where would you put yours?
This home sits as a stationary base while their Airstream is easy to take on the road. They work together to create a home base that is welcoming, unique, and appeals to their love of rustic and vintage styles while staying modern.
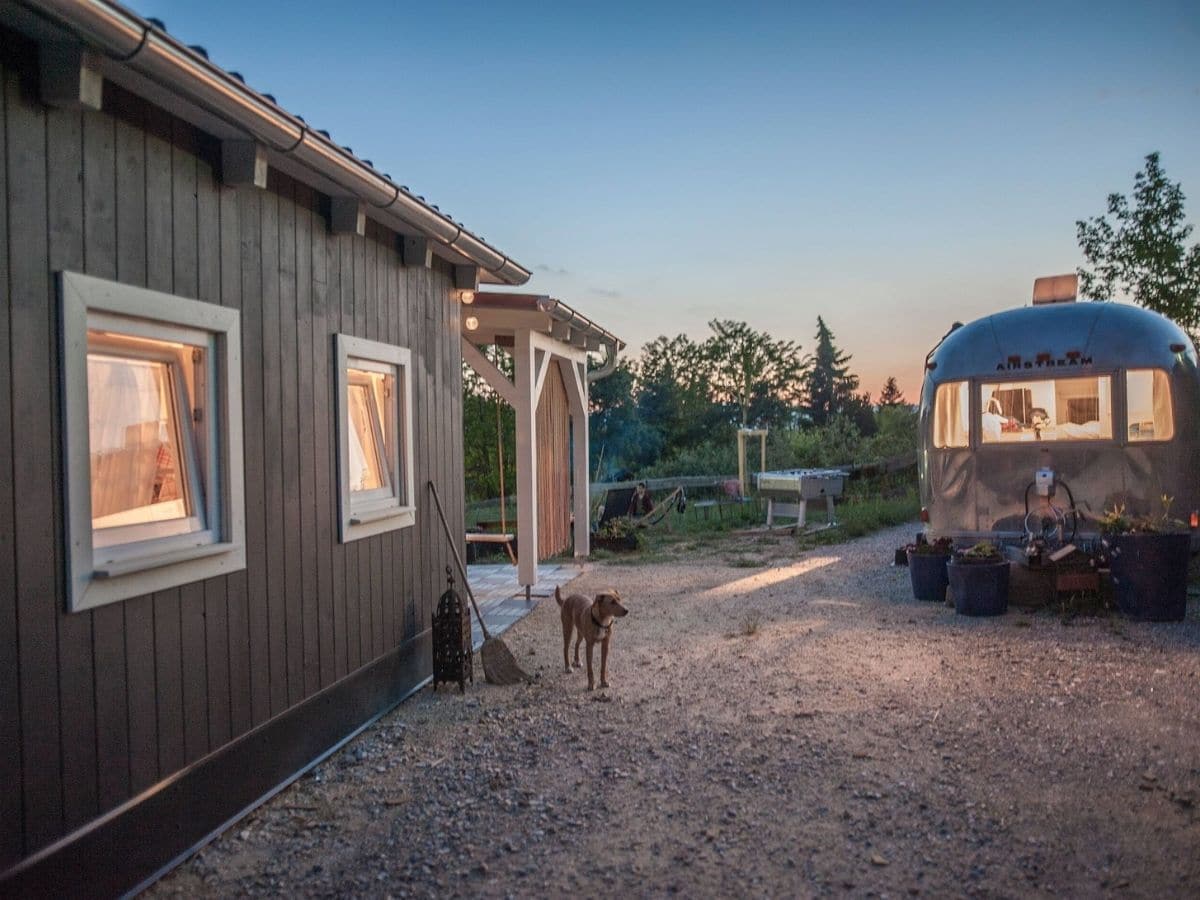
The front porch is one of my favorite additions to any home, and this one is a seamless transition from the yard with fire pit right under a simple covering for a picnic meal.
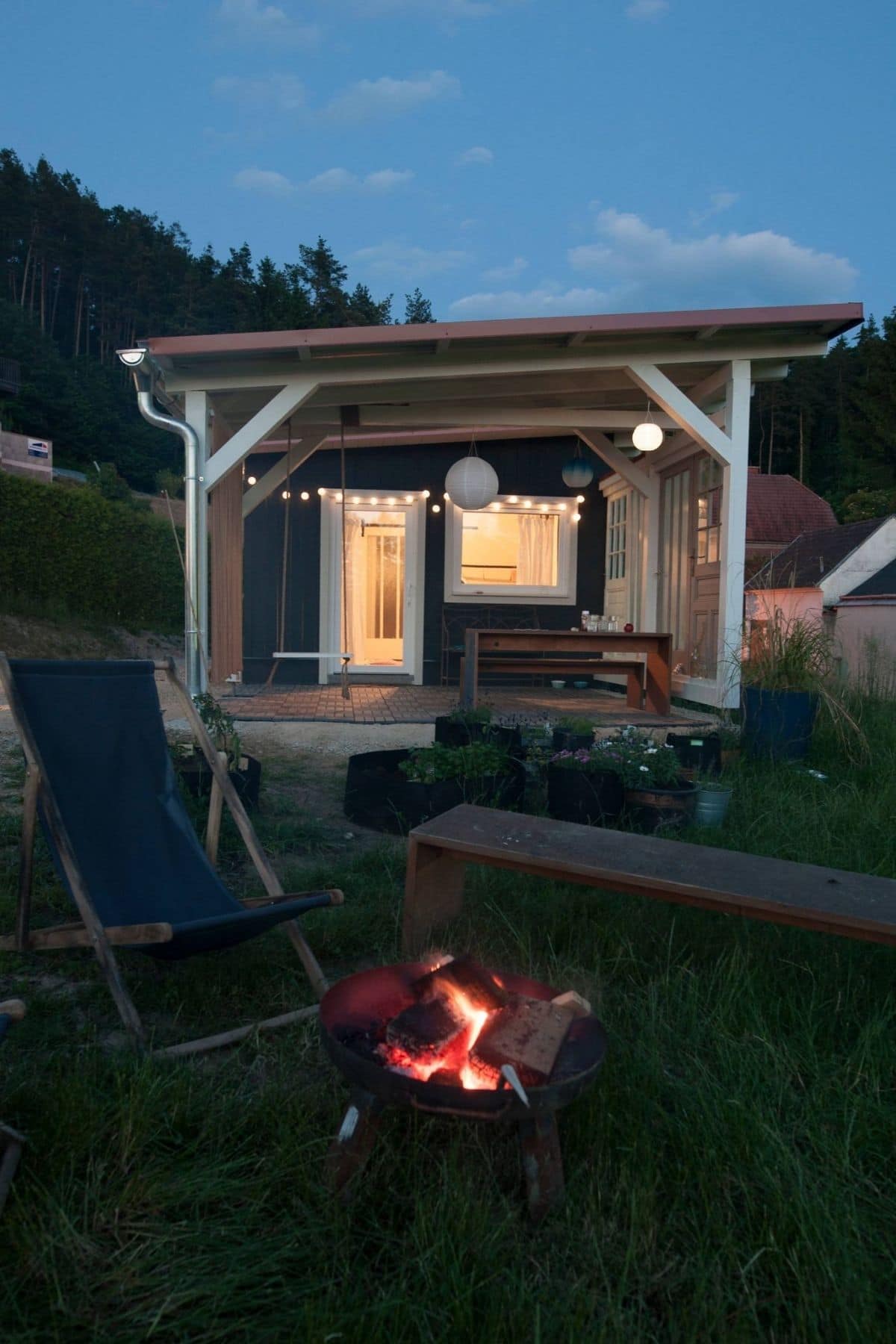
A simple covered awning makes an oasis from the weather while still allowing you to enjoy the outdoors. Paper lanterns and a fringe curtain are part of the appeal, but it’s that swing that I love.
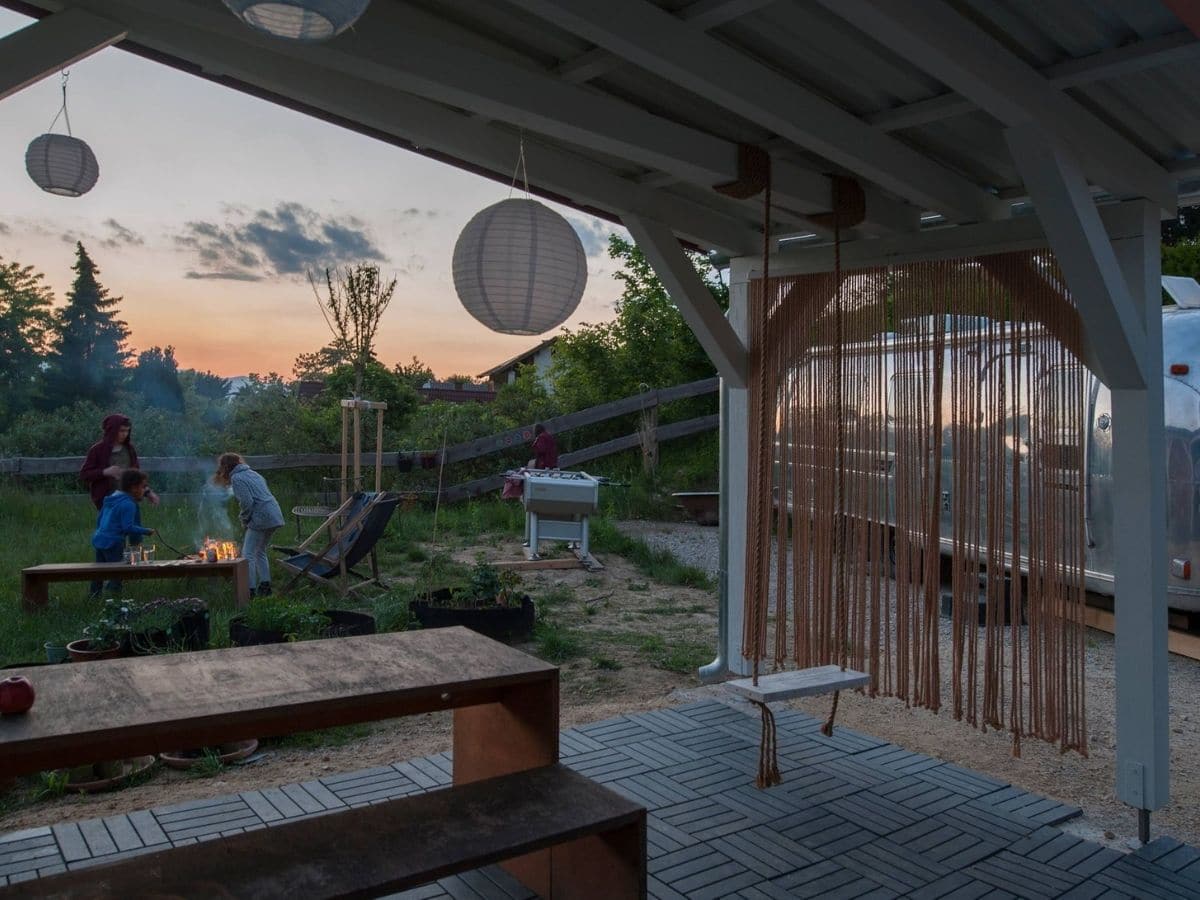
What a fun way to add seating! Would you swing or just keep it for the kids? I love the idea of relaxing here on a cool evening!
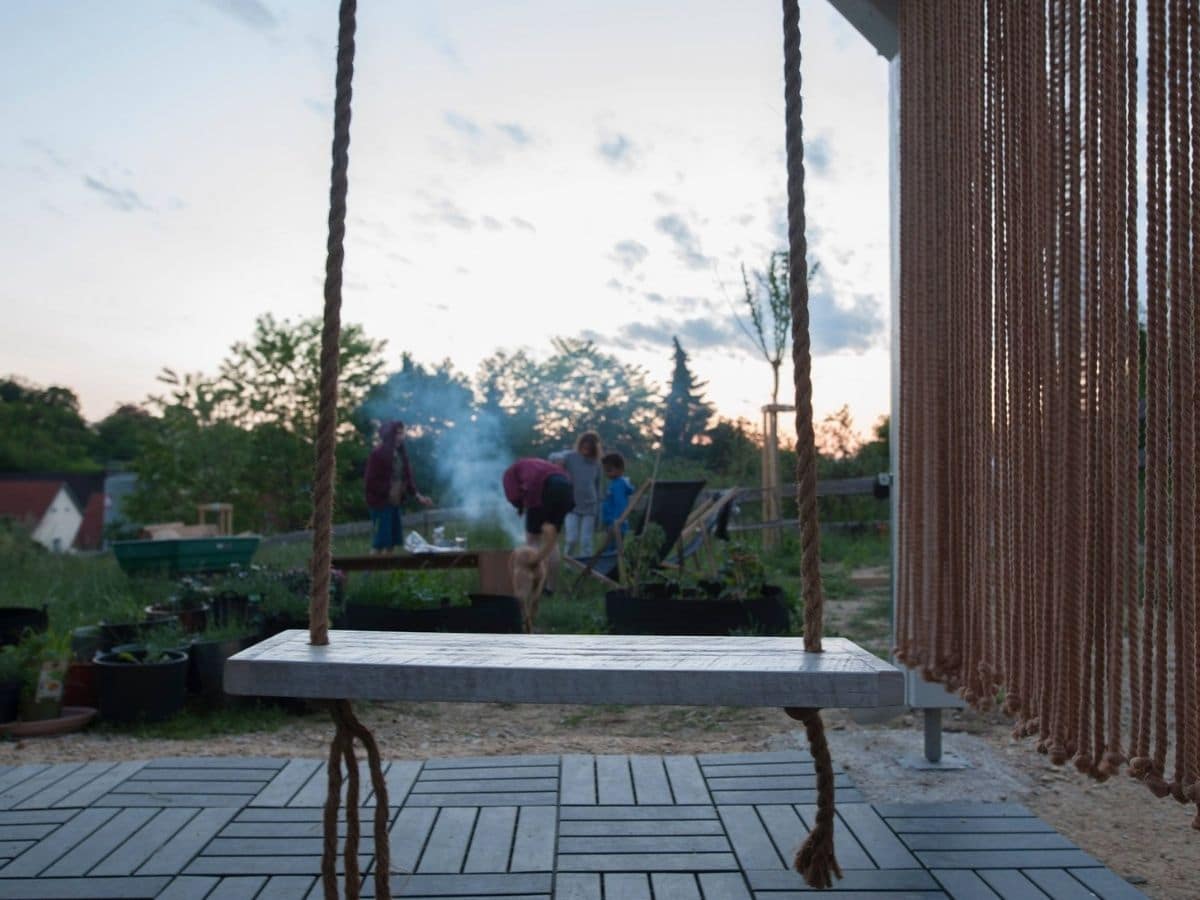
This open floor plan home isn’t filled with rooms but creates a welcoming space that includes the large covered porch, open studio apartment-style floor plan, and luxury at every turn.
With the two-room style and only one floor in this home, everything is right at hand. The first room doubles as living space, kitchenette, and bedroom with the 2nd room being a luxury private bathroom.
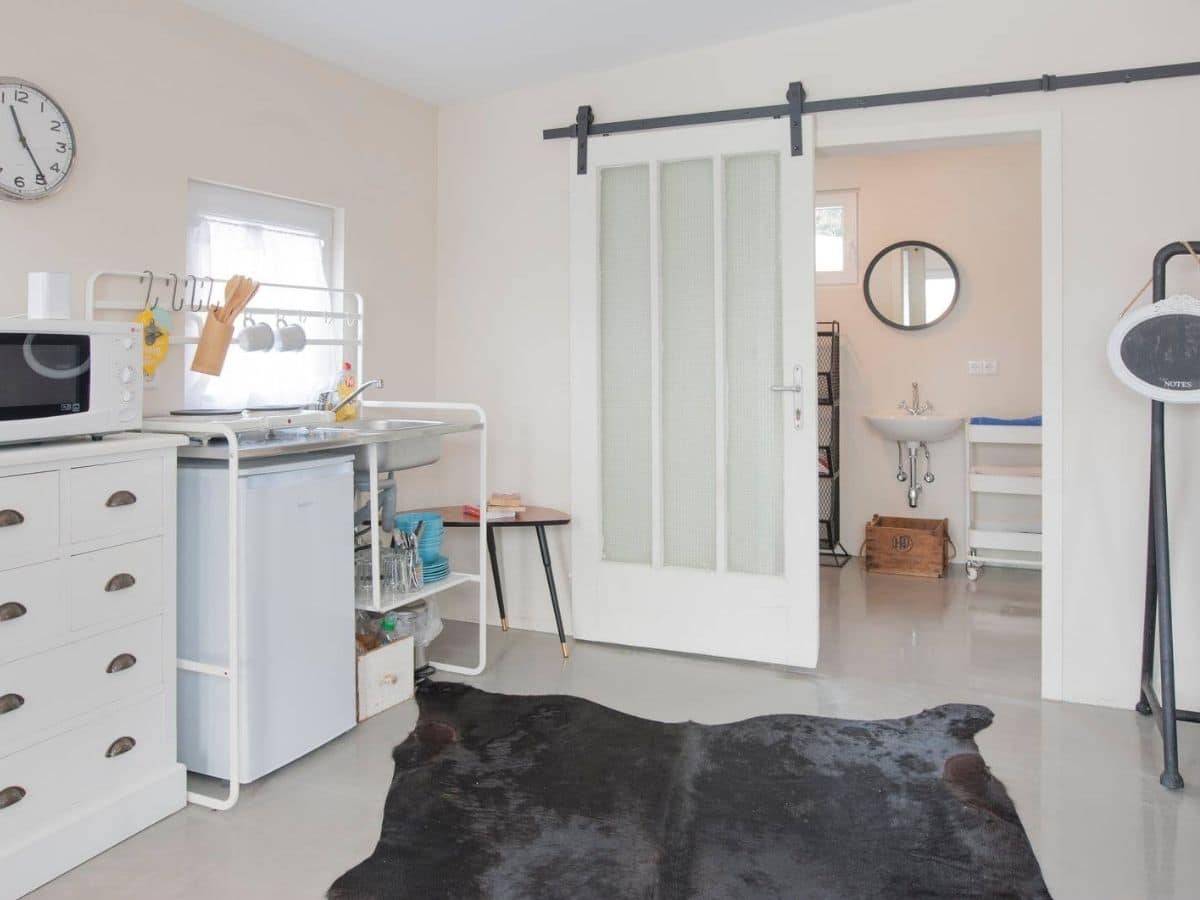
A simple daybed against one wall can easily be a sofa or a sleeping space. Depending upon your needs, a futon, pull-out sofa, or even a trundle bed under a day bed could work in a similar space.
I like that rather than using space for a closet, they added a rack for clothing on this side of the home and a chest of drawers on the other side.
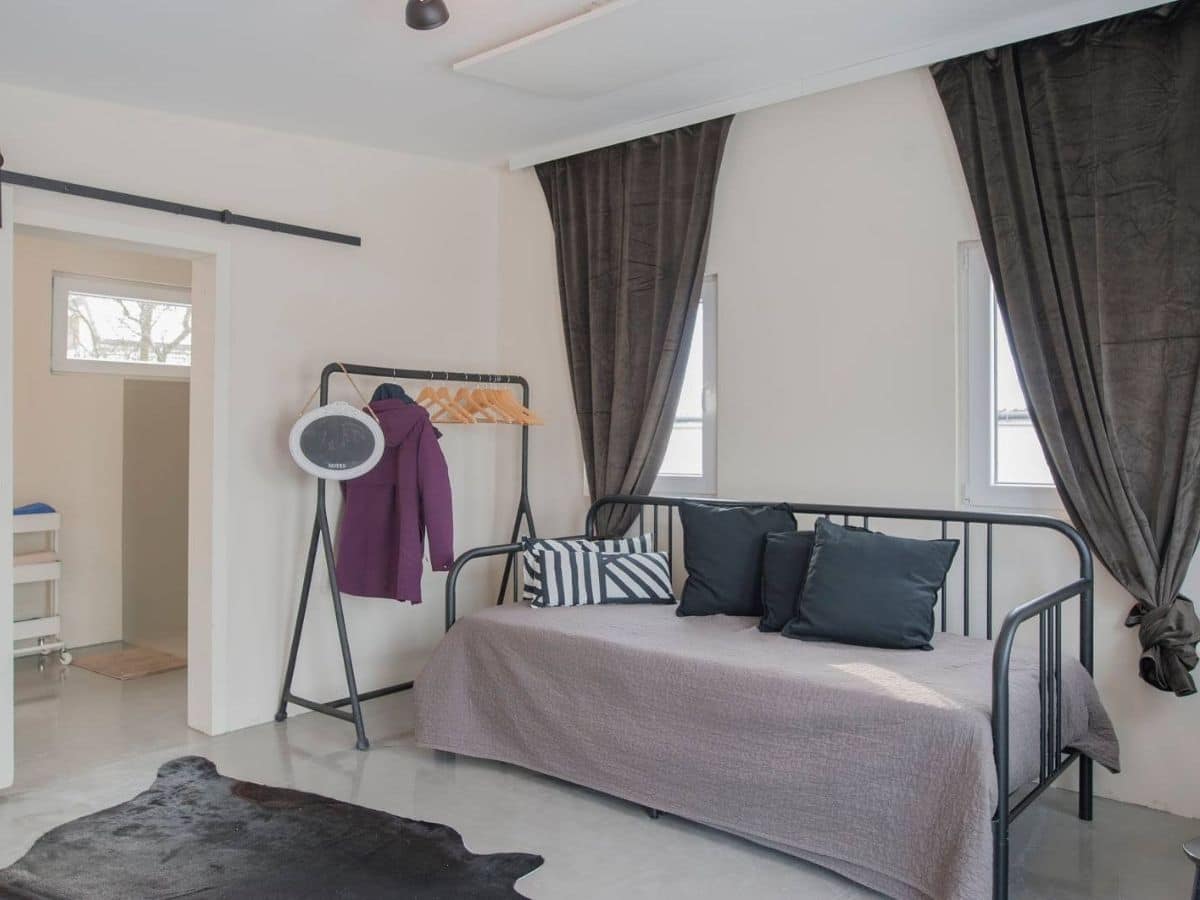
I’m not certain if the chest is for household supplies or clothing, but it fits the look of the home beautifully. They have added a cozy chair on one side and a short table on the other with a unique open metal frame around the sink and refrigerator.
This isn’t a large space, but it has room for the necessities. A microwave, refrigerator, hot plate, and sink make it possible to store and prepare tons of different meals with ease!
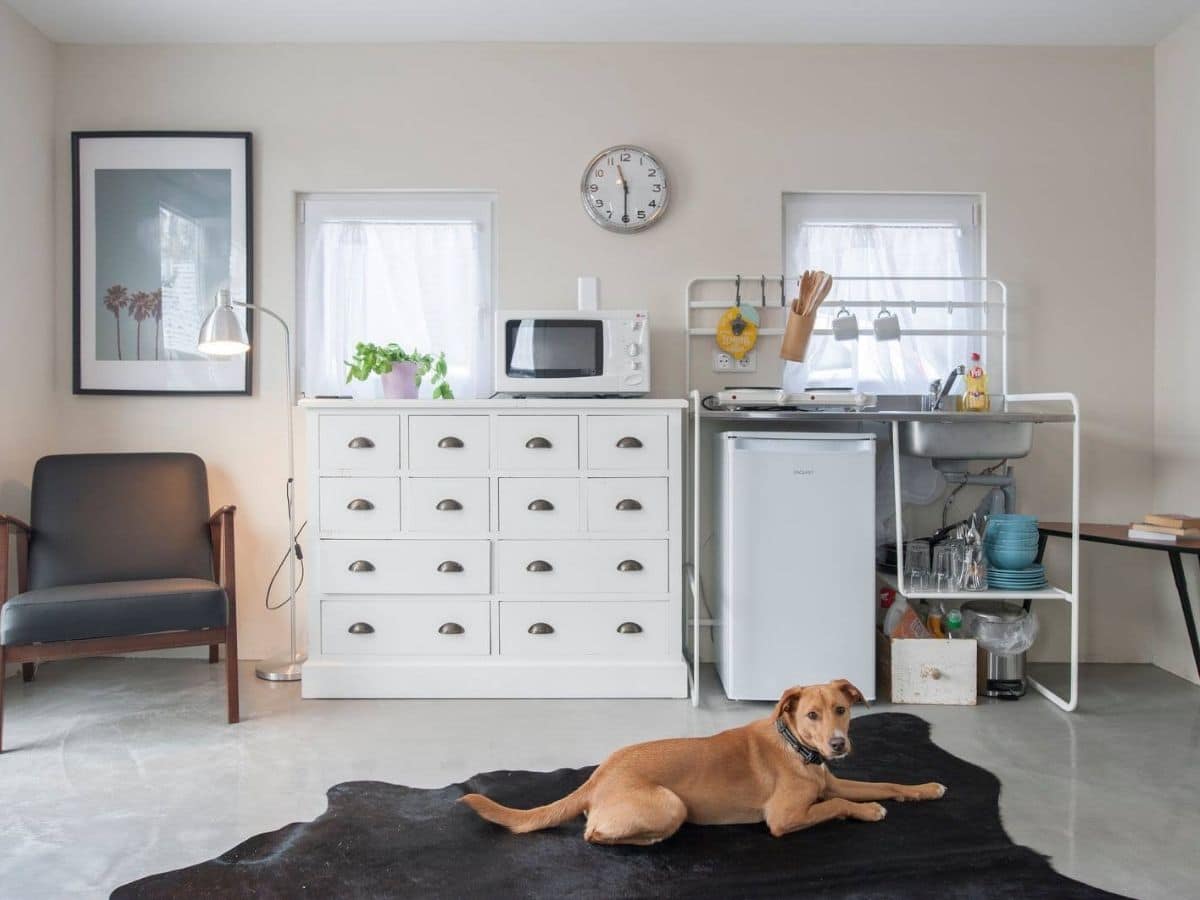
A small corner table is a great breakfast nook or could be a work space if you worked from home. Of course, this view once again showcases the beautiful family pet. While not a part of a tiny home that you need, it shows that pets are definitely possible when living small.
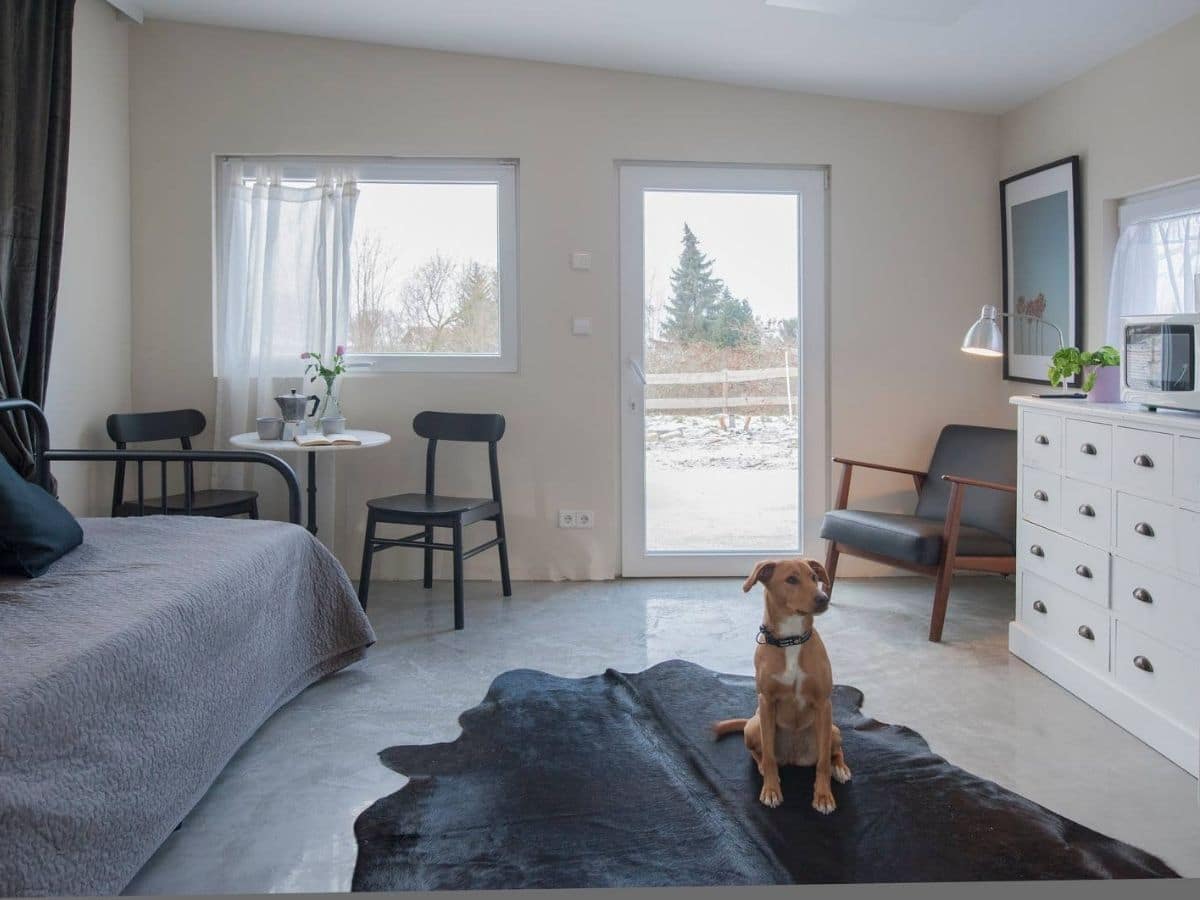
Last but not least in this home is the large luxury bathroom. While they may have chosen a smaller kitchenette space, they spared no expense or space for the bathroom.
Clean lines are common throughout this design. Black, white, and gray compliment each other to make the bathroom feel open and welcoming.
A large shower takes up one side of the room with a glass half-wall. This basic design is a great choice for this type of space. You’ll also notice the open sink with a small rack to the side for towels. Unlike a traditional vanity, this is open showing pipes, but it just adds to the charm.
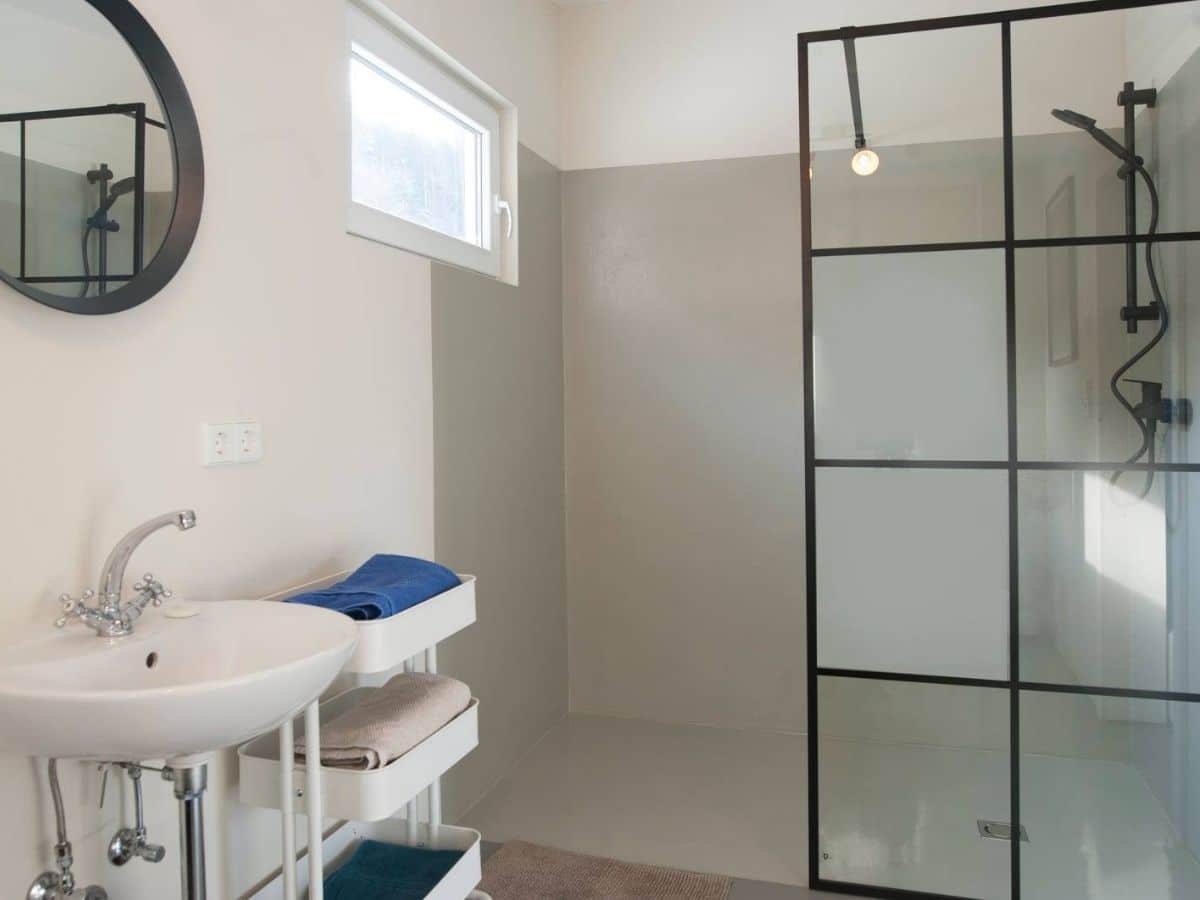
The simplicity of the space carries over to the traditionally plumbed toilet and extra storage. I love how they kept this so open, clean, and without clutter.
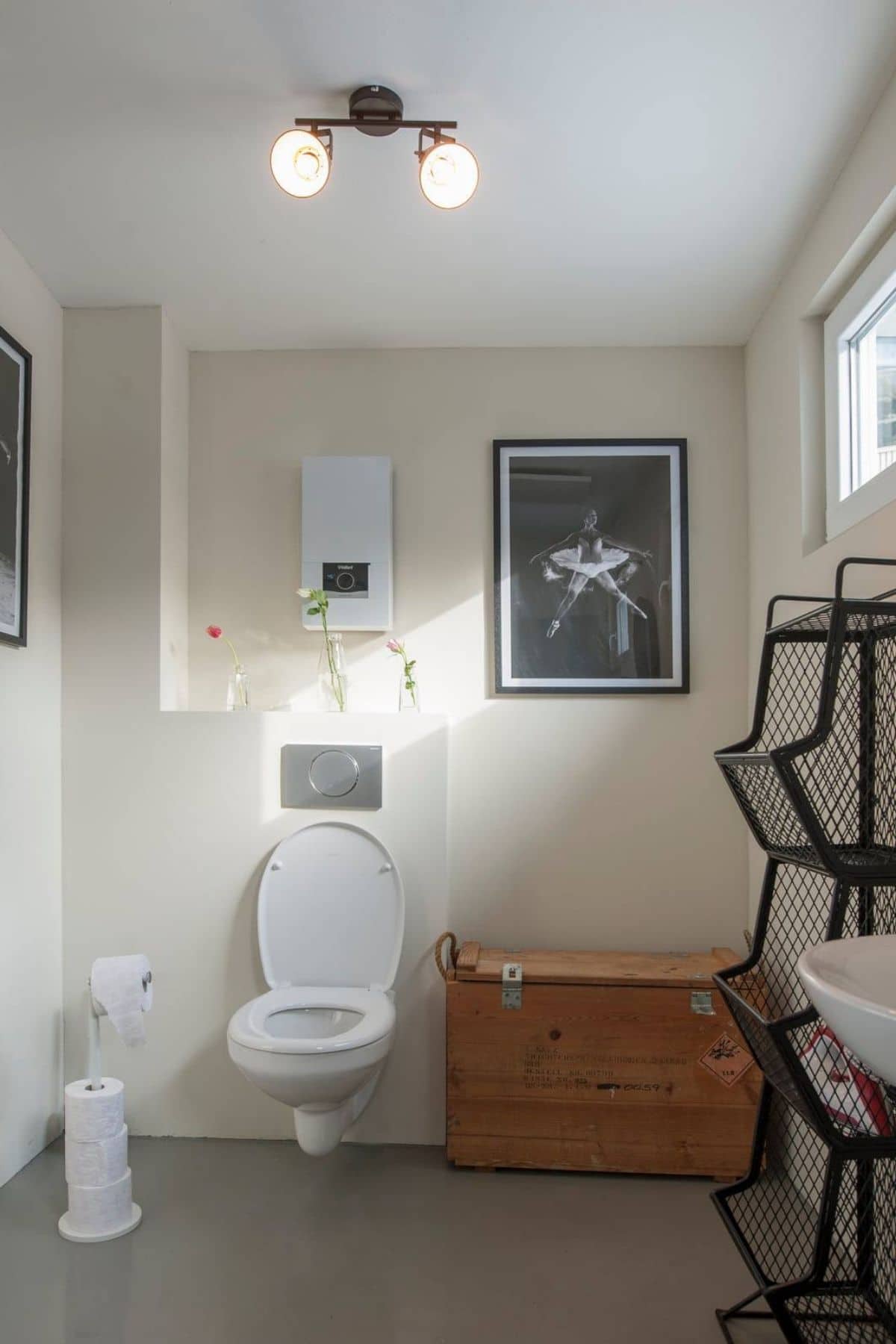
To follow their journey and see more images of their lovely home and vintage Airstream, check out their Instagram profile. Let them know that iTinyHomes.com sent you their way.


