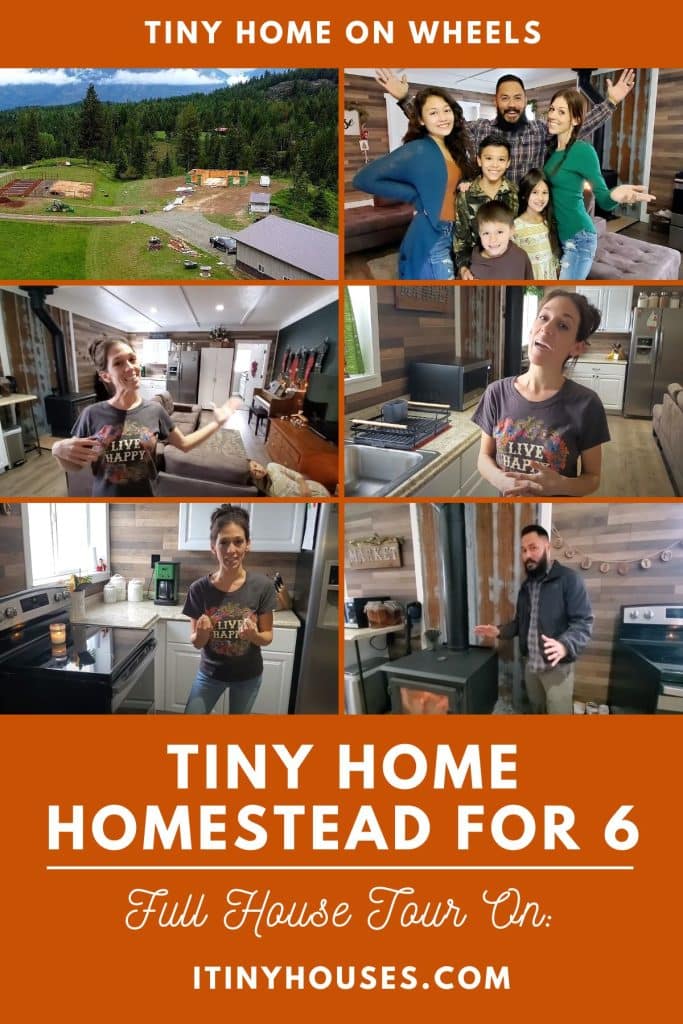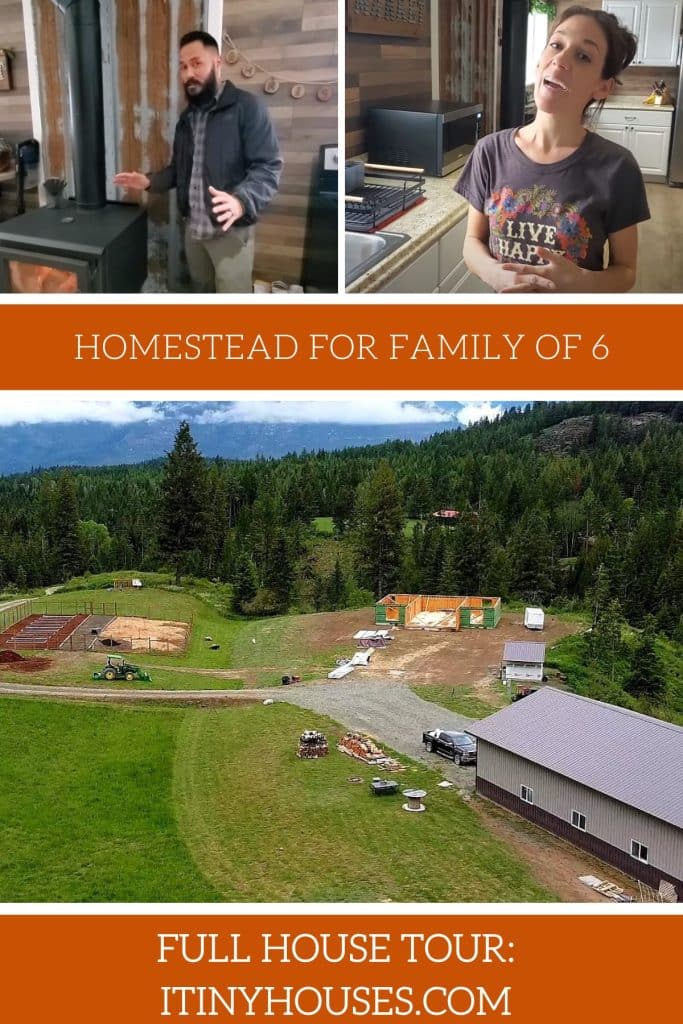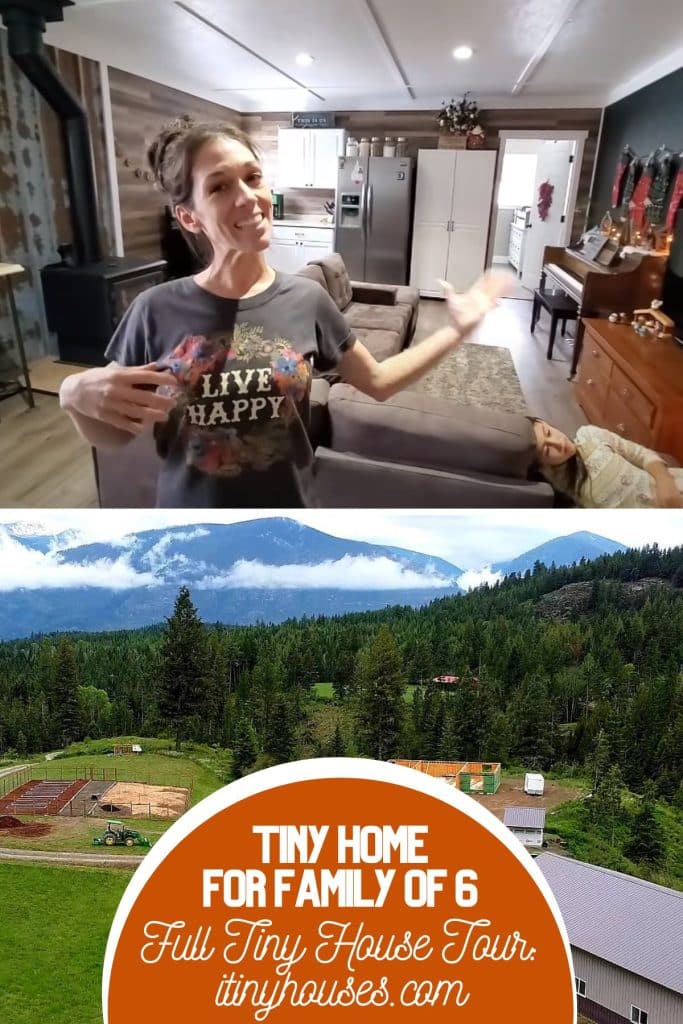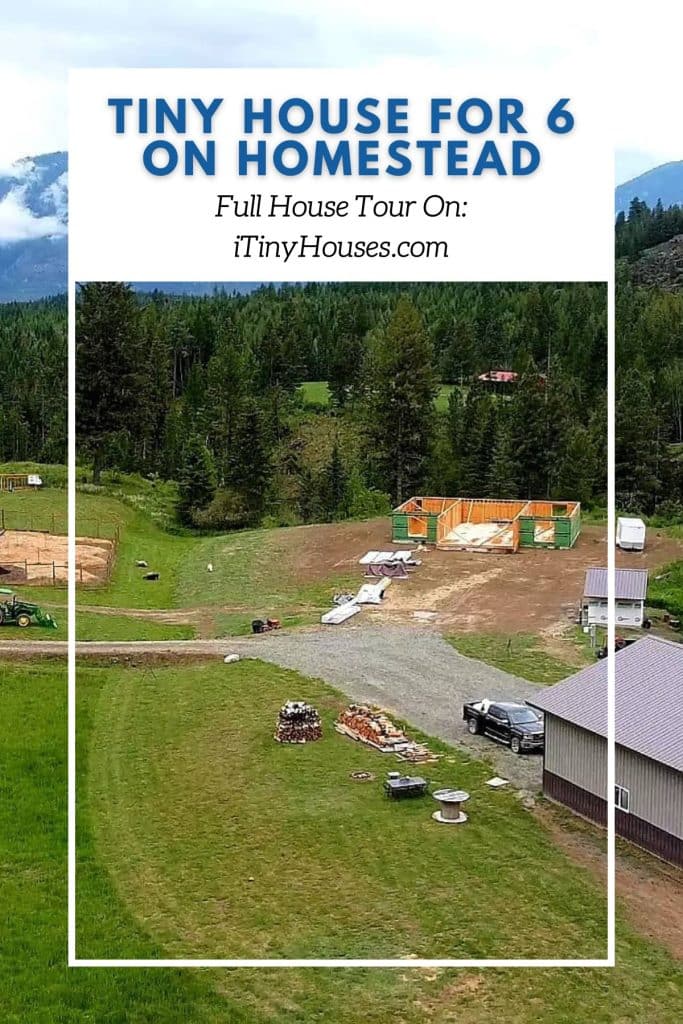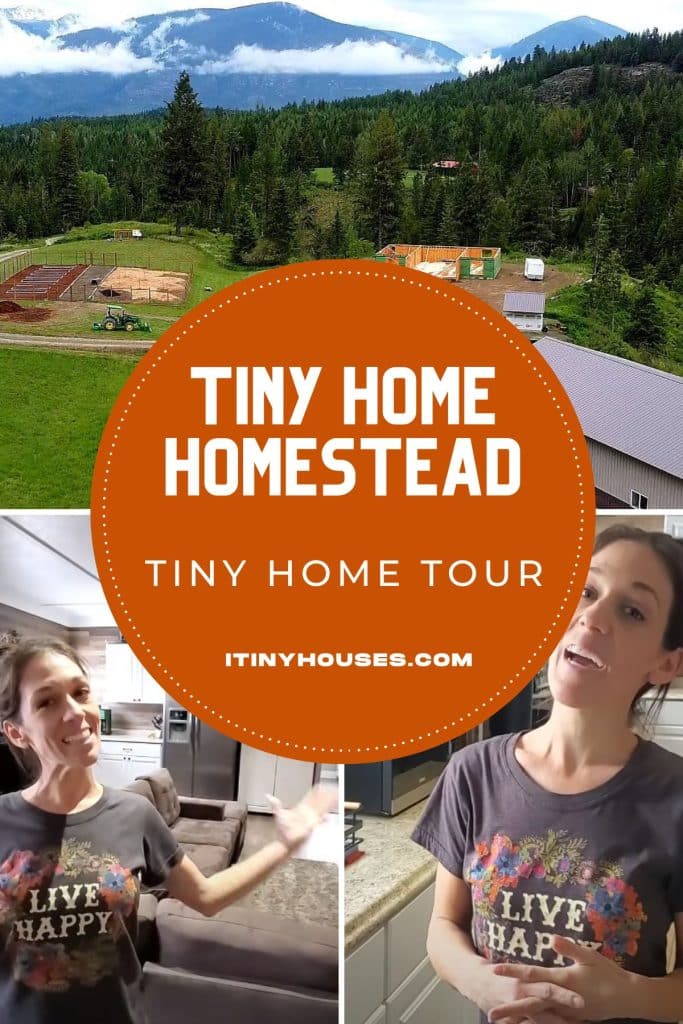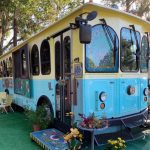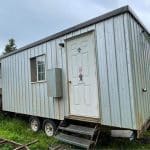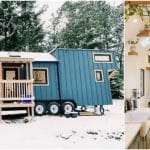I love seeing families making tiny home living work for them. This family built a tiny home space on their homestead for just under $20,000. This is not their ultimate home but is a temporary place for them to live while building their dream home. This unique build is definitely one you will love seeing!
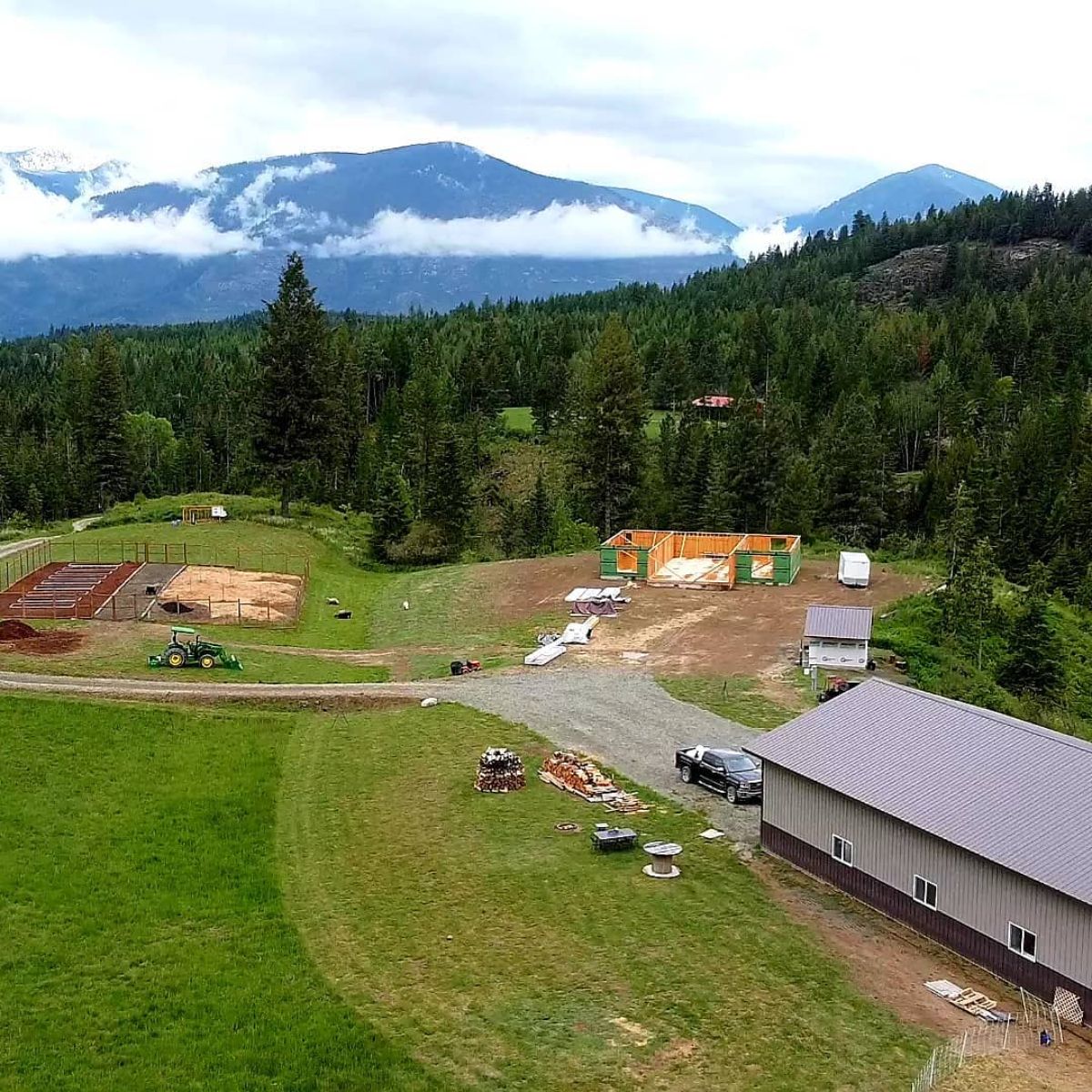
This family has a wonderful plan to build a homestead on their property. Included in that is their dream home. As part of that build, a pole barn for storage was chosen.
But where should they live while they build their dream home? Well, their solution was brilliant! Putting just under $20,000 into it, they converted the back of the pole barn into a tiny living space with two bedrooms, a living room, a kitchen, and a bathroom.
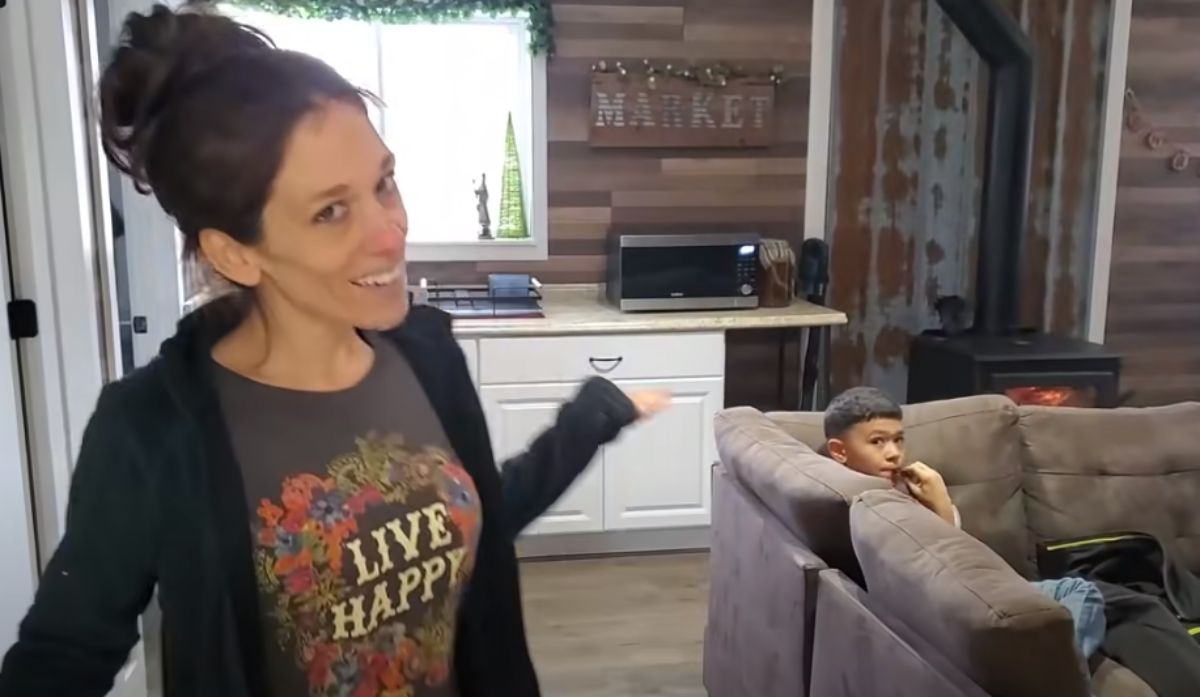
To get to the tiny living space, you have to walk through the pole barn, but it opens right into a cozy living room. Just inside the door is a large sofa with room for a piano and television against the wall.
And just behind that, you have part of the kitchen countertop. Making the space work for them was important, so they put one set of cabinets and countertop on the left, then had a wood stove in the middle, with the rest of the kitchen on the back wall as shown below.
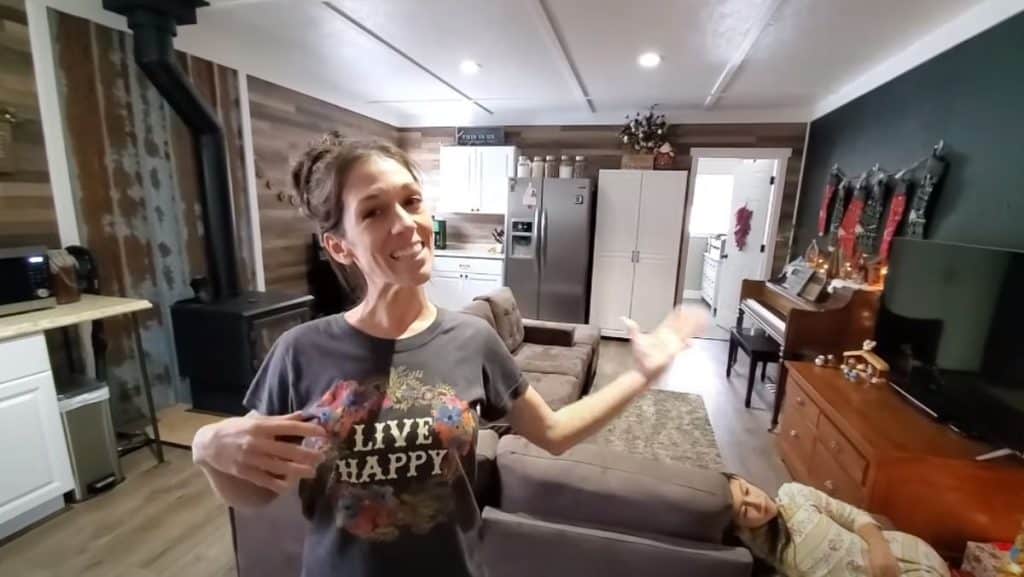
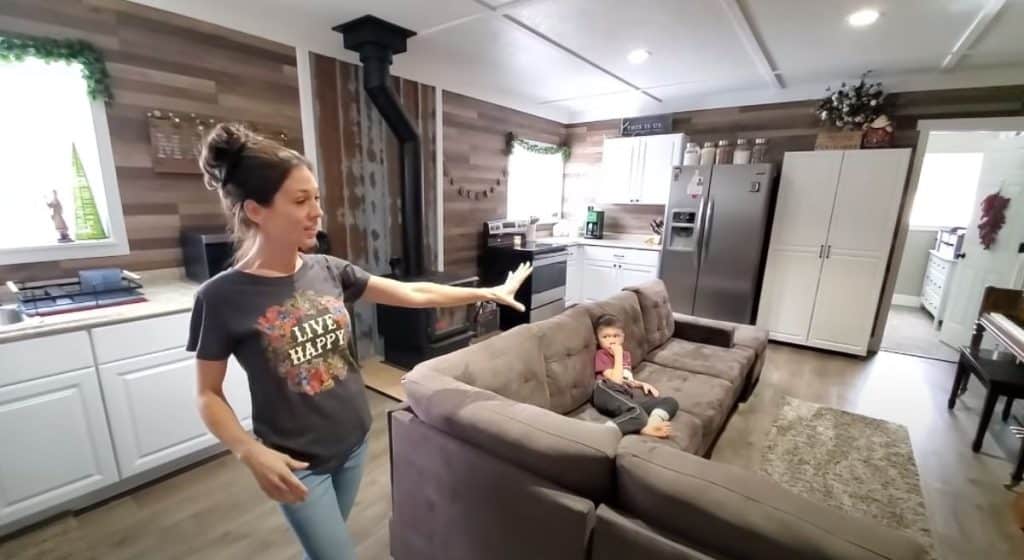
Since the bathroom is just a few feet away from the sink placement, it is ideal for keeping the plumbing needed to a minimum. Things like this are important when considering how to setup a home like this.
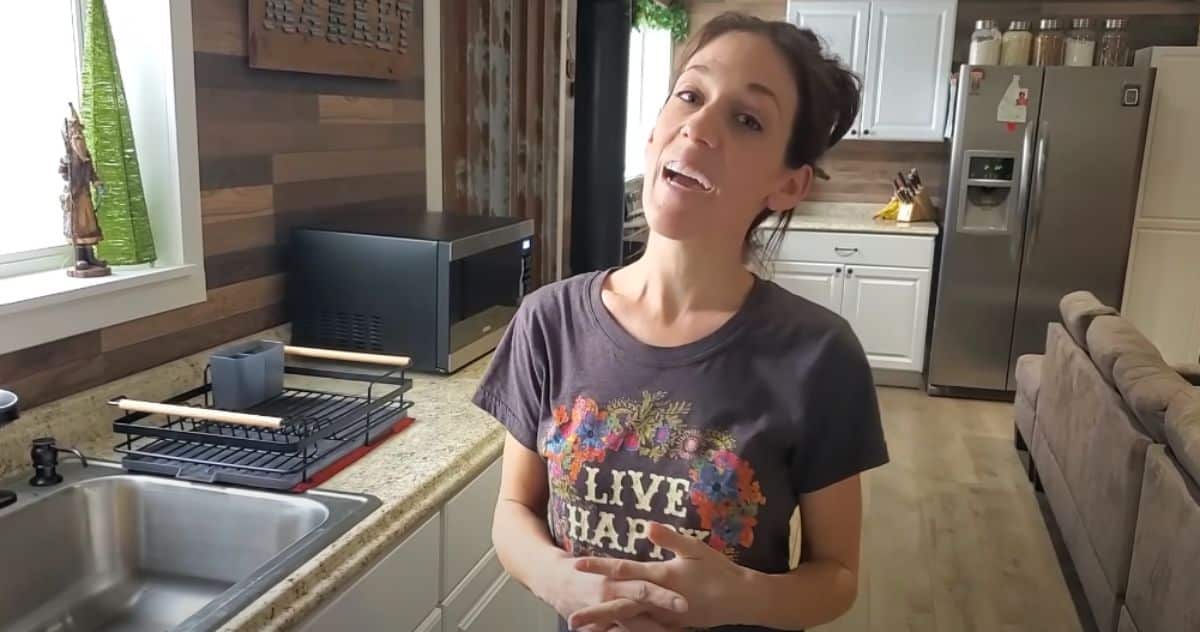
She didn’t skip on space for storage though! All of the cabinets are deep and wide enough to hold all of your supplies. Here she shows below the kitchen sink, but you’ll find this type of cabinet and drawers throughout the kitchen and bathroom space.
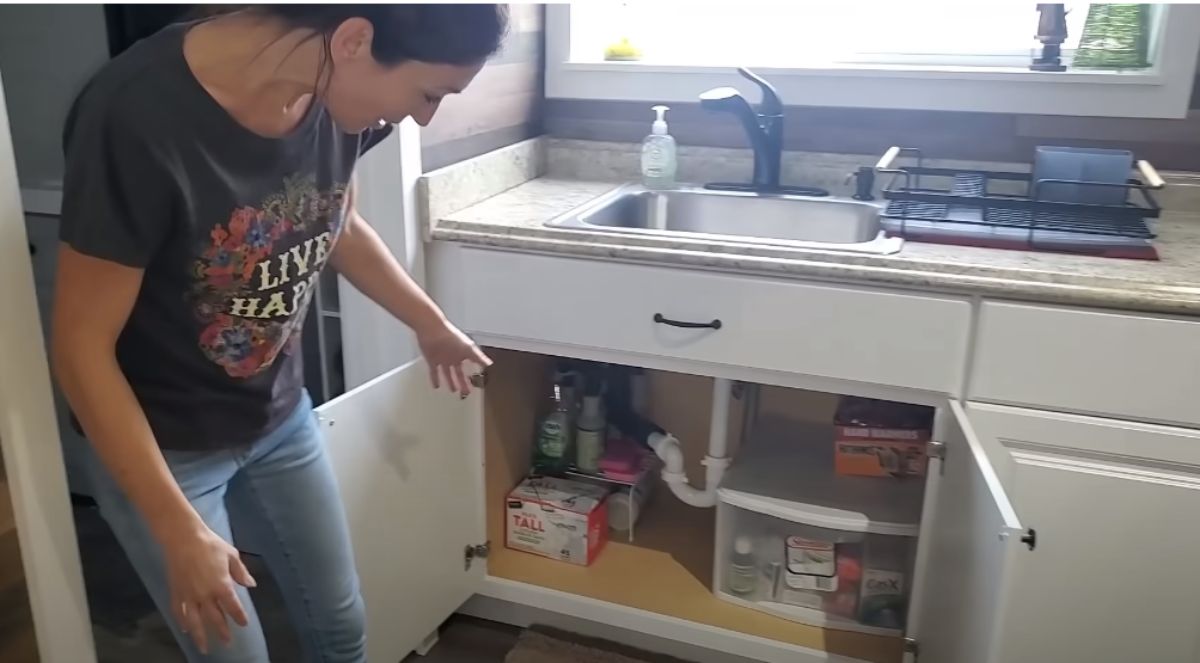
Investing in appliances here was important. A family of 6 needs regular home-cooked meals, and wear and tear on them is an obvious issue. They chose full-sized items instead of the smaller options you often see in tiny homes. This corner in the kitchen is ideal for the stove, refrigerator, and a few more cabinets.
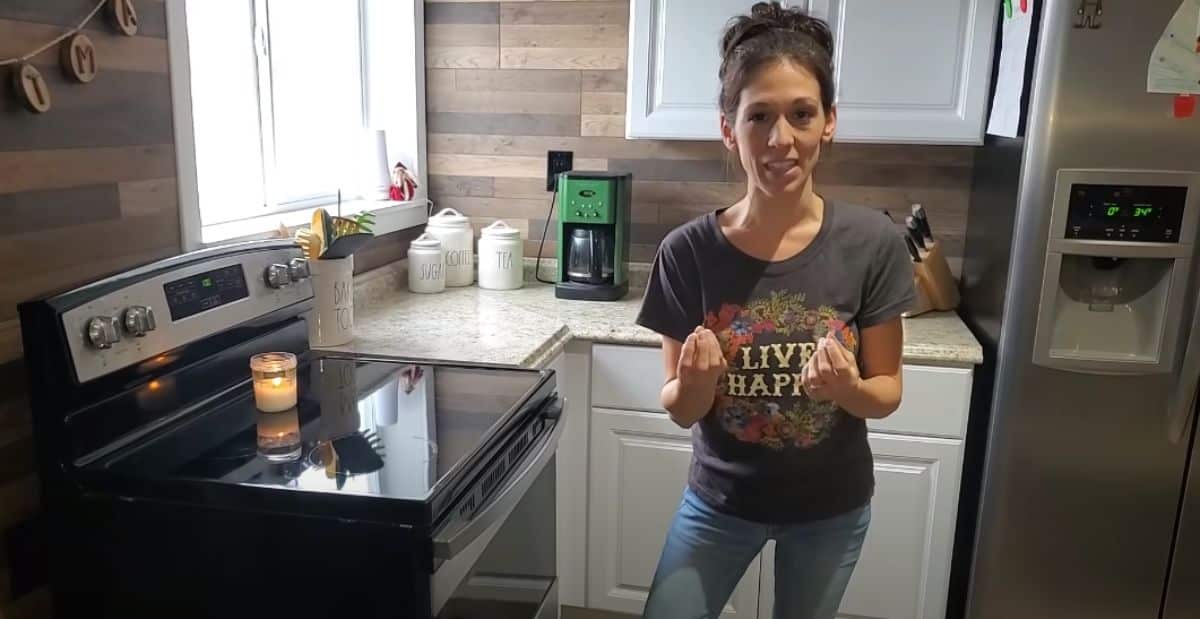
To heat this space, a wood stove is just in the middle of the living room and kitchen area. It is actually the perfect location to keep the entire space cozy.
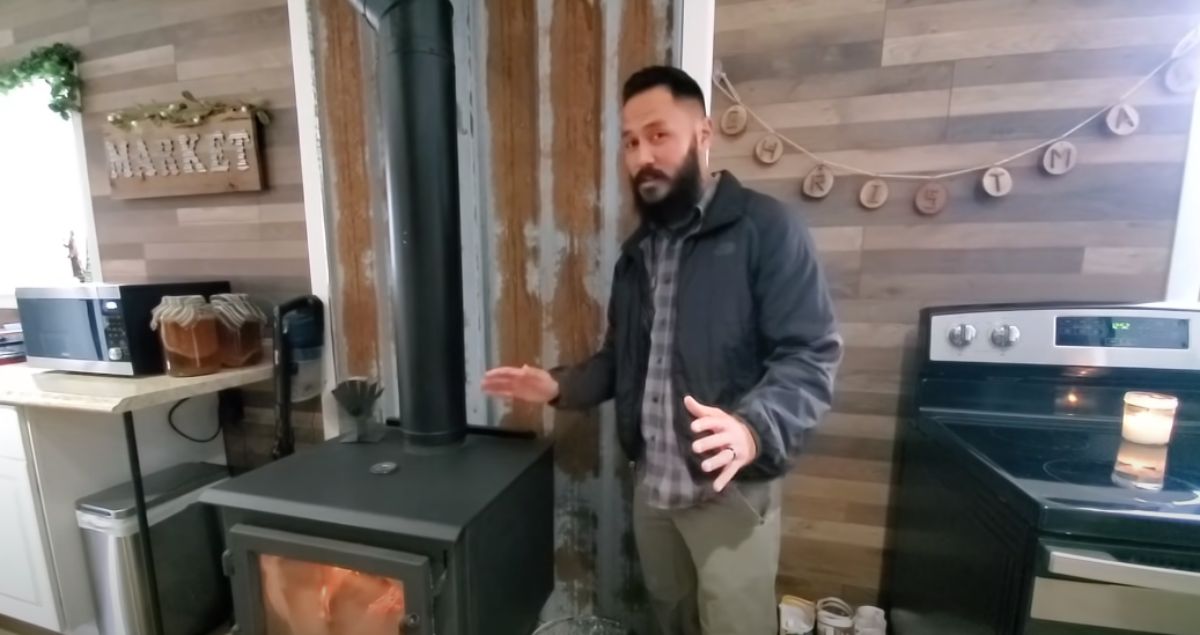
Bedrooms were a must. While they have 4 kids, bunking in together is a temporary solution. Instead of making multiple small rooms, so they have an individual bedroom, they chose to put the master bedroom on one side, and a slightly larger bedroom for the kids on the other side.
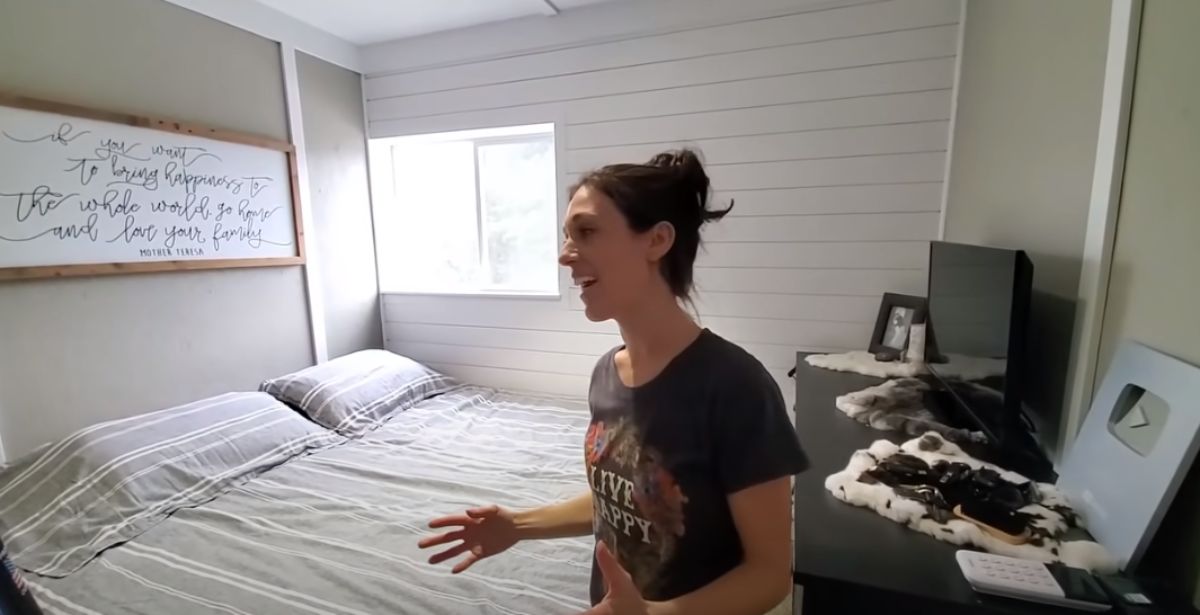
Here you can see how instead of closets, they saved space and construction budget and are using closet rods on the walls as well as a chest of drawers for additional storage.
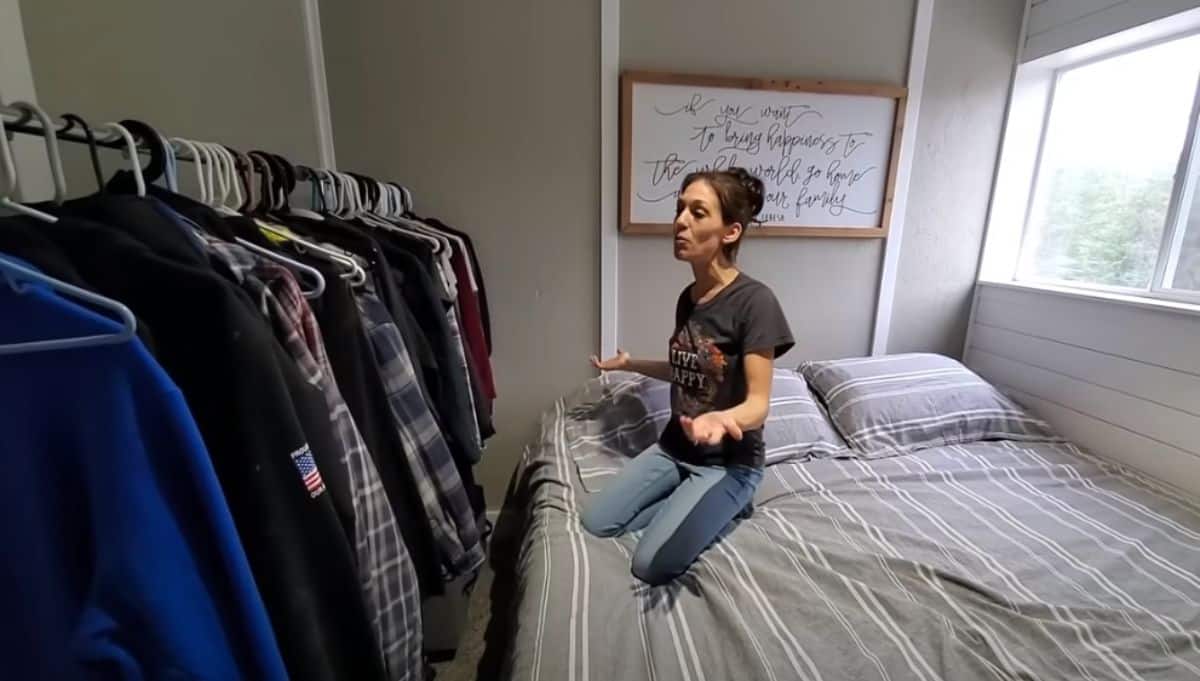
The kid’s bedroom has a unique set of bunk beds that are larger. Rather than traditional twin-sized beds, this looks to be a queen-sized bed on each bunk. Super easy for all 4 children to sleep here and not feel too crowded.
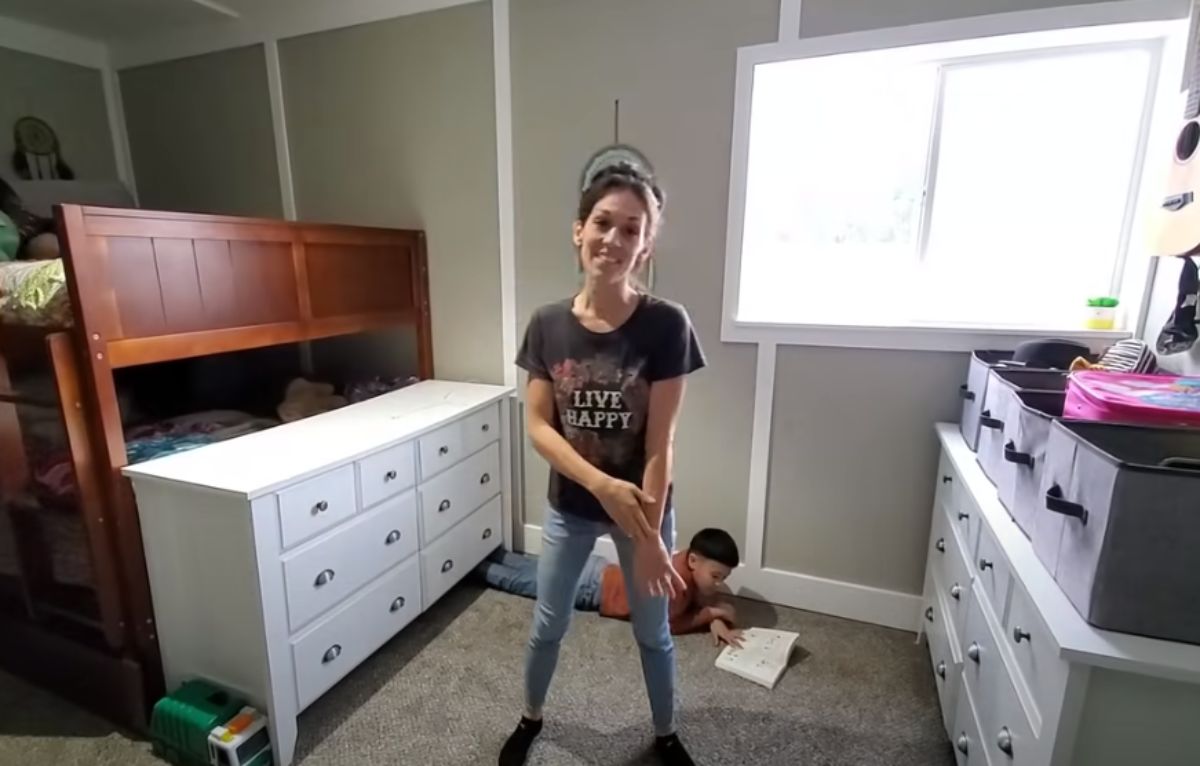
Of course, every tiny home needs a nice bathroom. Here is one that is small but functional. There isn’t a bathtub, but the shower is large and cozy.
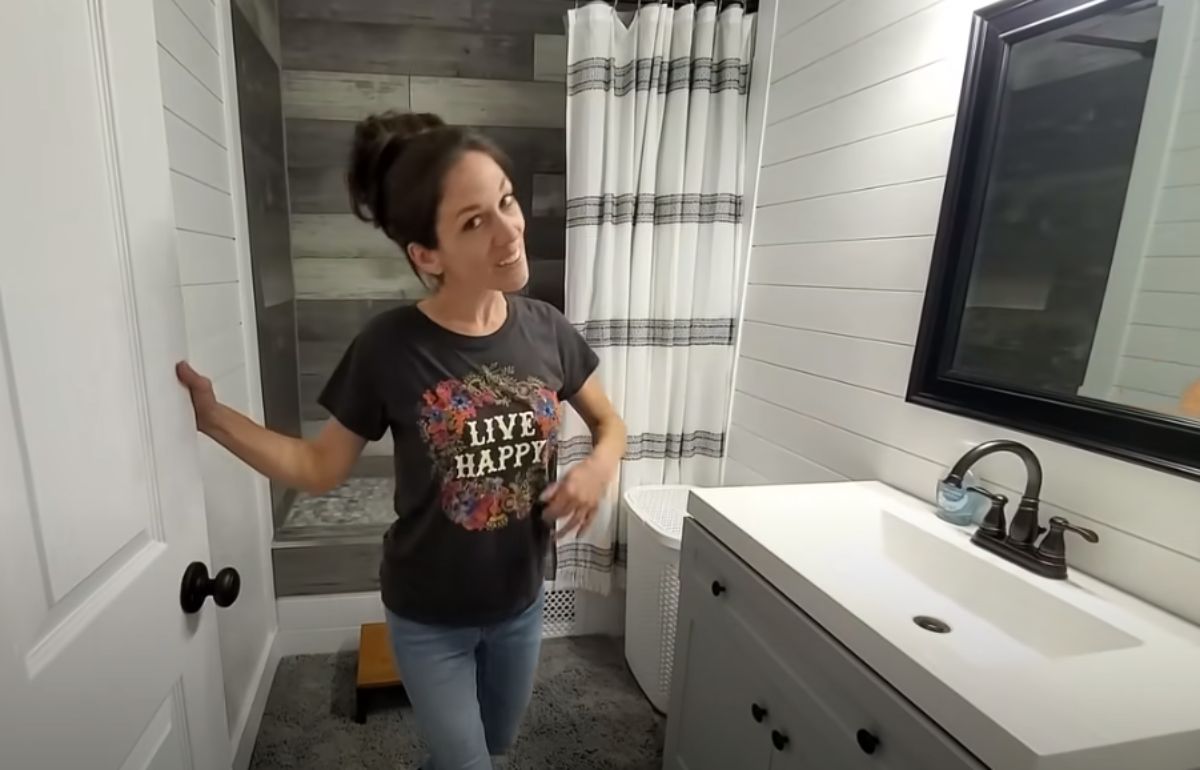
Tiny homes come in all shapes and sizes. While a traditional tiny home is under 500 square feet, that may be a bit different for a larger family. Minimalising the space you take up is part of the process, and this was a wonderful way for this family to build their dream home and stay within budget. Plus it gives them an extra guest suite!

You can watch the full home tour below!
You can also follow the family on their Good Simple Living Youtube channel or Instagram account. Make sure you let them know that iTinyHouses.com sent you their way.

