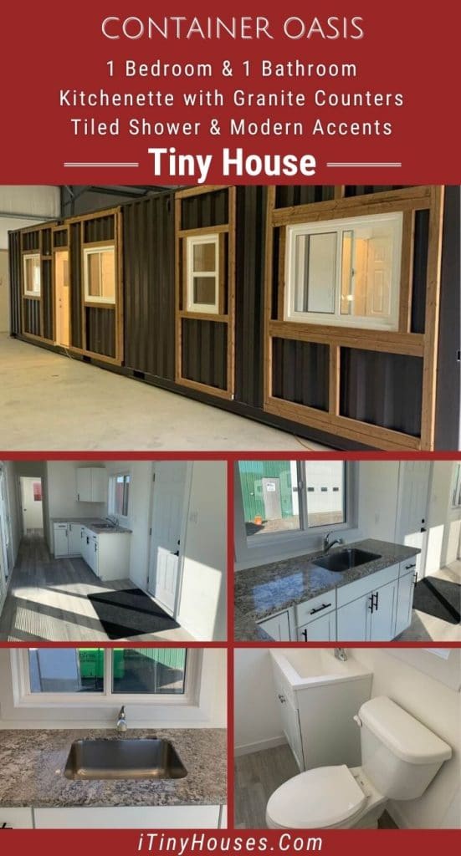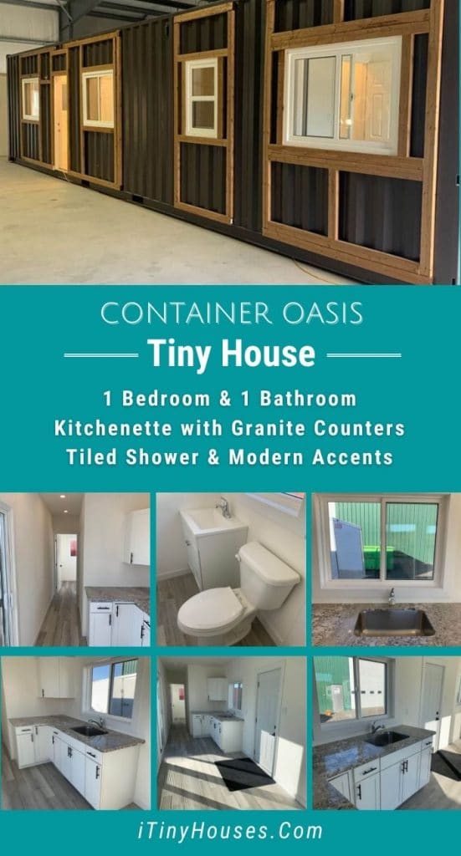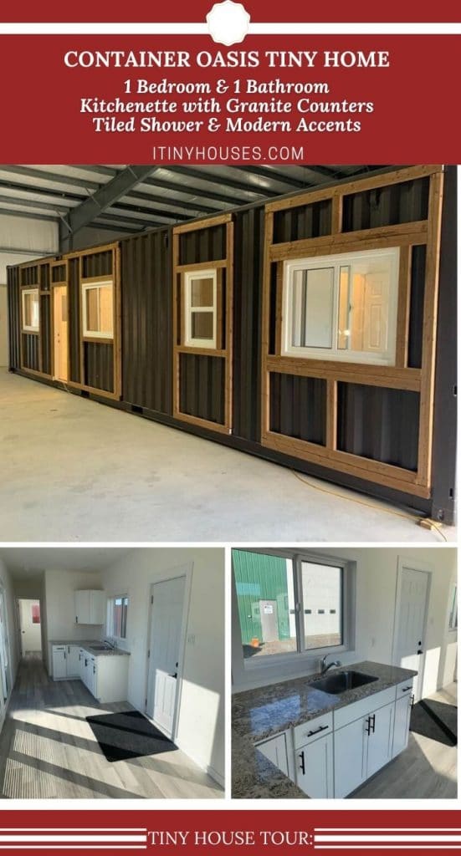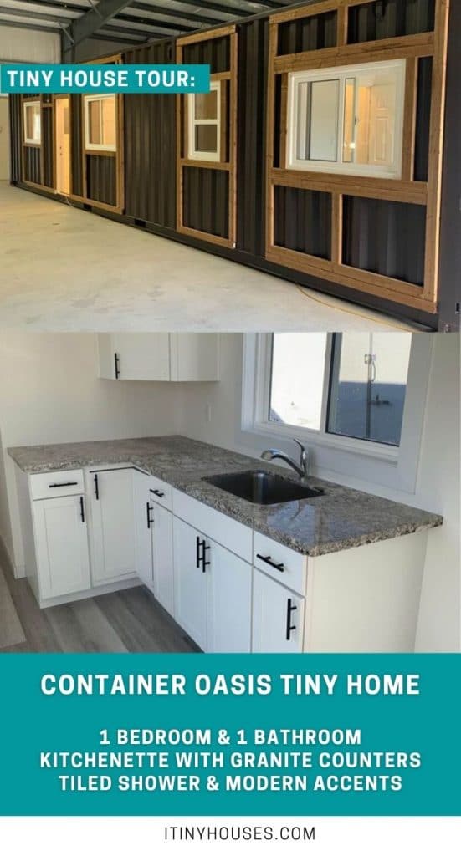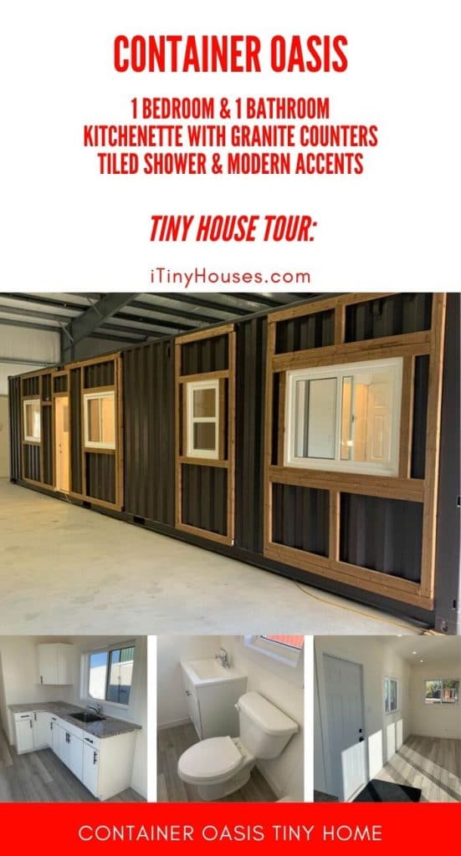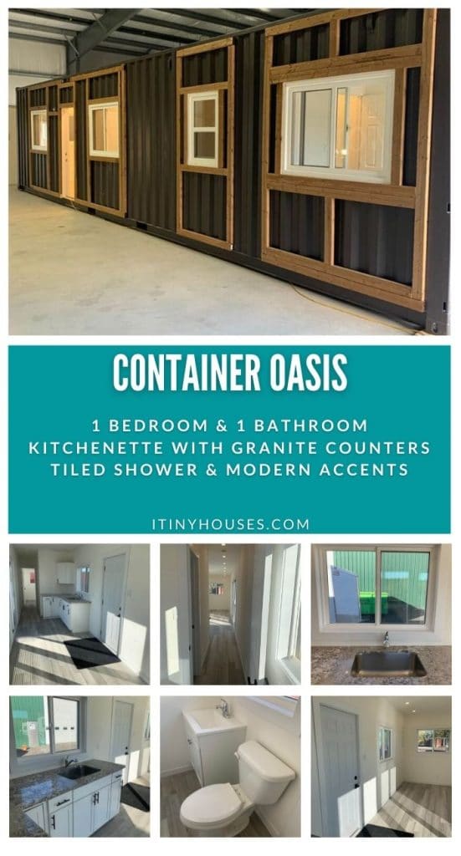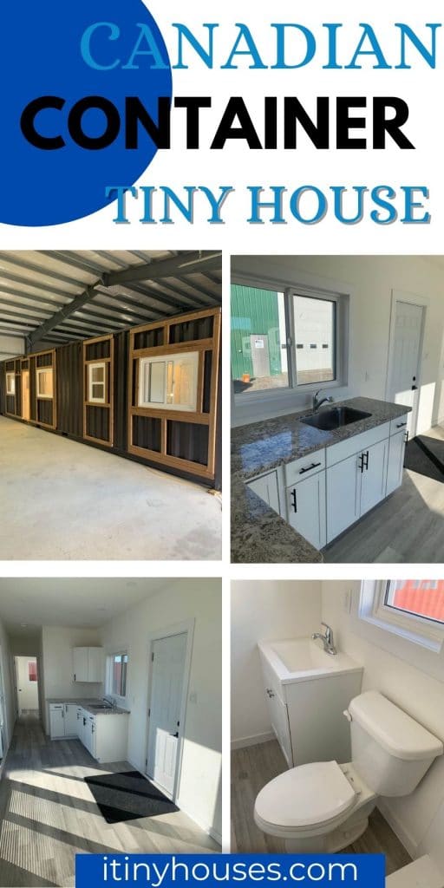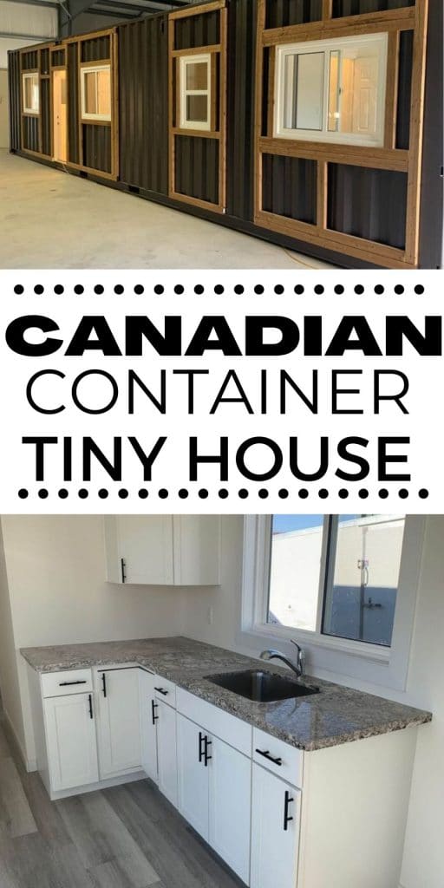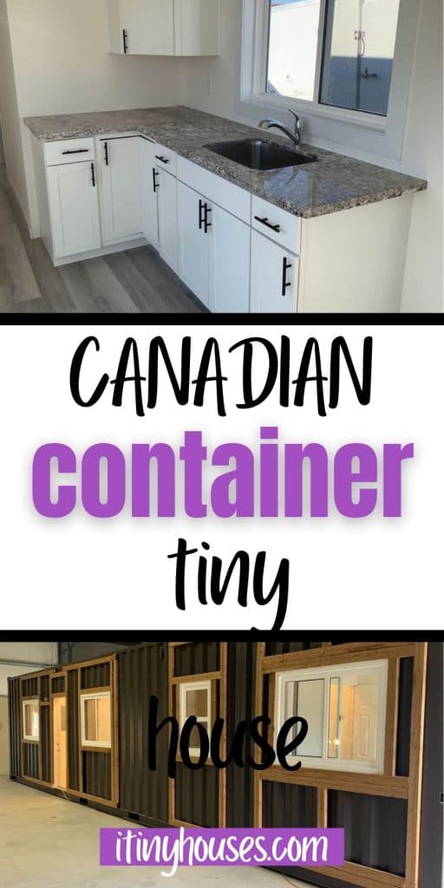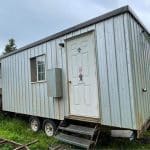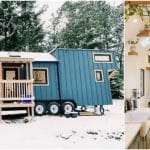I recently saw this great shipping container home listed online and wanted to share. In the past, we’ve shown you multiple container conversions. There are tons of styles and types you can choose from, but a few things about this one really made me excited to share with you.
This shipping container home is one designed and updated by an individual,and that tells me it is something you can do yourself! In particular, the exterior of this home has structural support for windows with this simple wooden trim. It adds a cute look to the home and is functional!
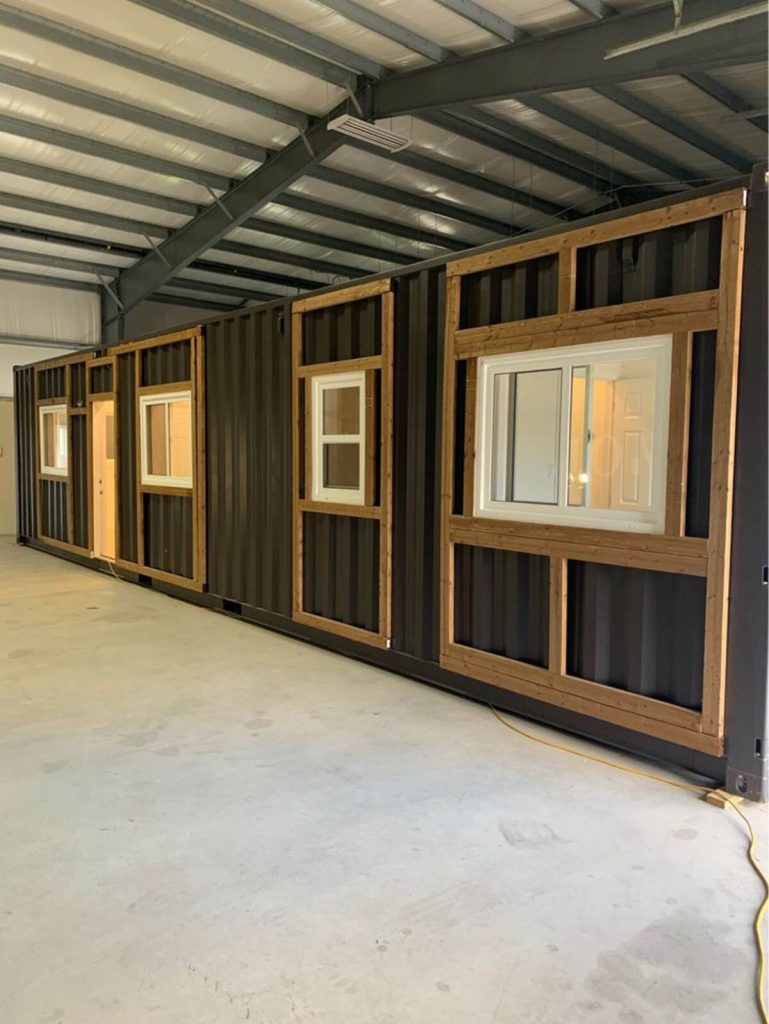
Shipping containers are infamous for being narrow and long. This can pose a difficult situation to designers, but this man really put the work in to make this space work for a home despite limitaitons.
Something to note is that you are looking at not the full width but the width with drywall and ceiling in place. Even just a few inches addition can make a difference, so remember that when planning your own design.
The door leading into this tiny home is a standard door without window, which I prefer. If you want, it can be replaced, but don’t worry, there are tons of windows throughout this space.
Entering the home leads you to the kitchenette and living space. Small and cozy, you can easily add a small table and create a workspace and use this as a home office. You could also add a sofa, futon, or just some cozy chairs and tables.
The kitchenette has granite countertops and a deep single sink with additional cabinets above.
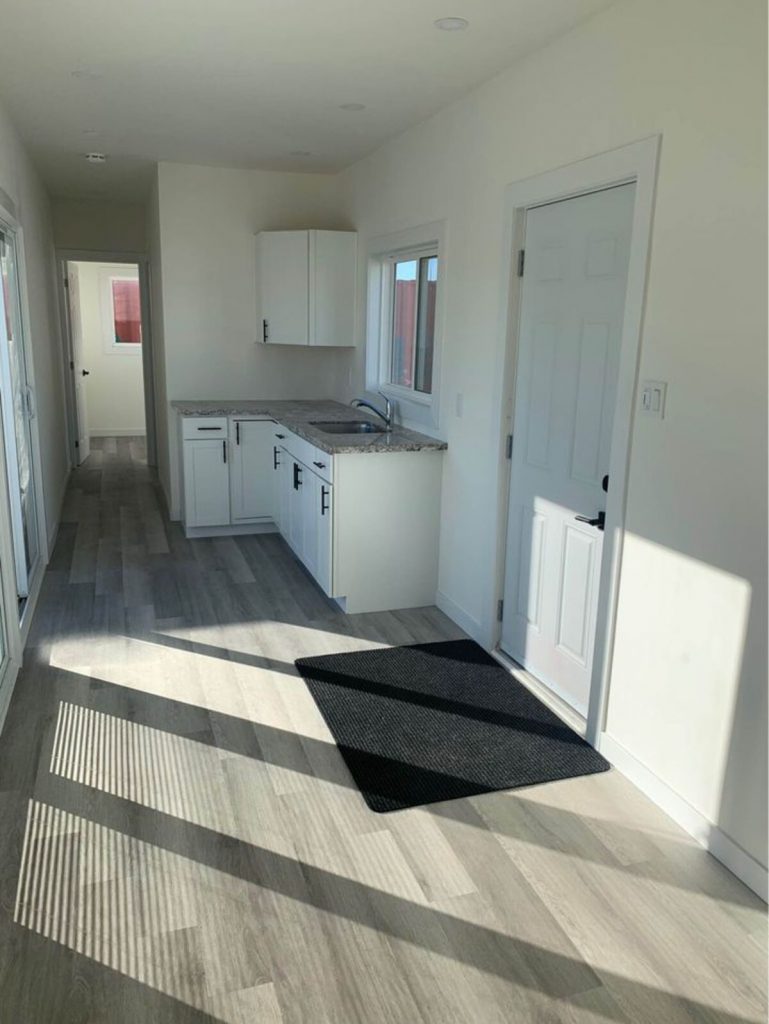
I like the light flooring against this countertop. It really pairs nicely and the black handles on the cabinets are a nice accent to the space.
Some questioned in the Facebook group why there wasn’t a stove or refrigerator. As the builder mentioned, this could be used as a home, office space, or guest home. That means you can customize this space for your preferences.
There is room to add a counter top oven or even a small hot plate or 2-burner inset. You could also use the counter for small appliances like slow cookers, pressure cookers, toasters, and air fryers. As far as the refrigerator goes, you can add one on the opposite wall, in the living area, or even a small dorm refrigerator between the counter and the door.
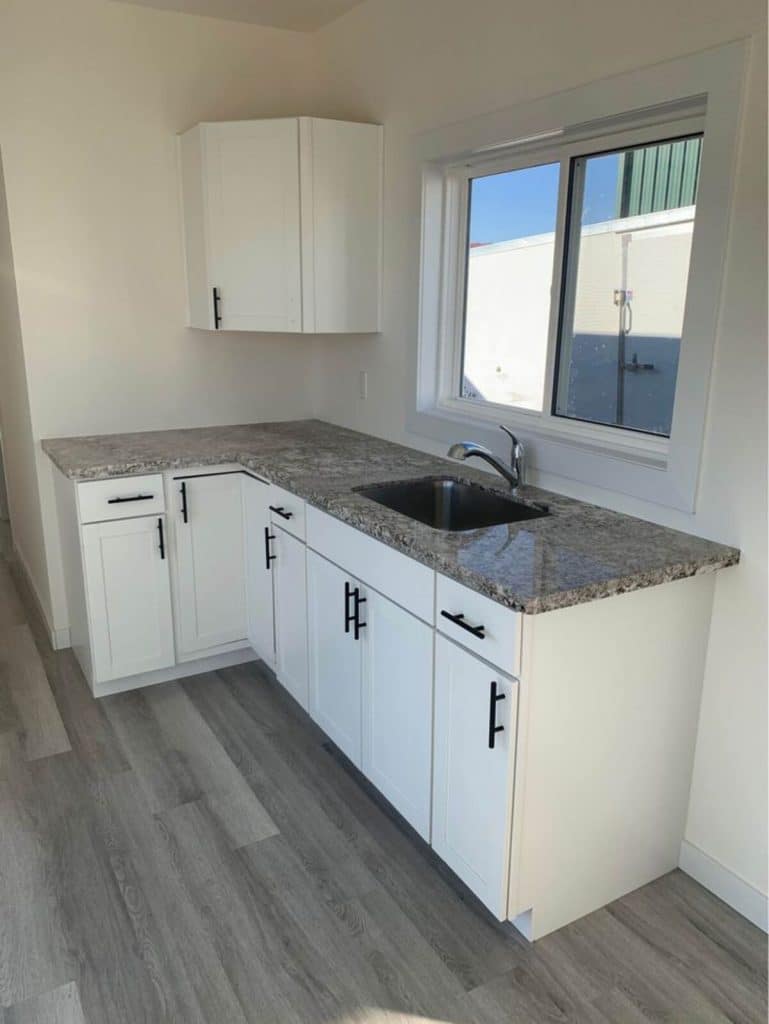
A single sink isn’t always enough, but this one is perfect for the space. I like the deep sink, but would add a taller faucet. Either way, it’s nice for a small kitchenette.
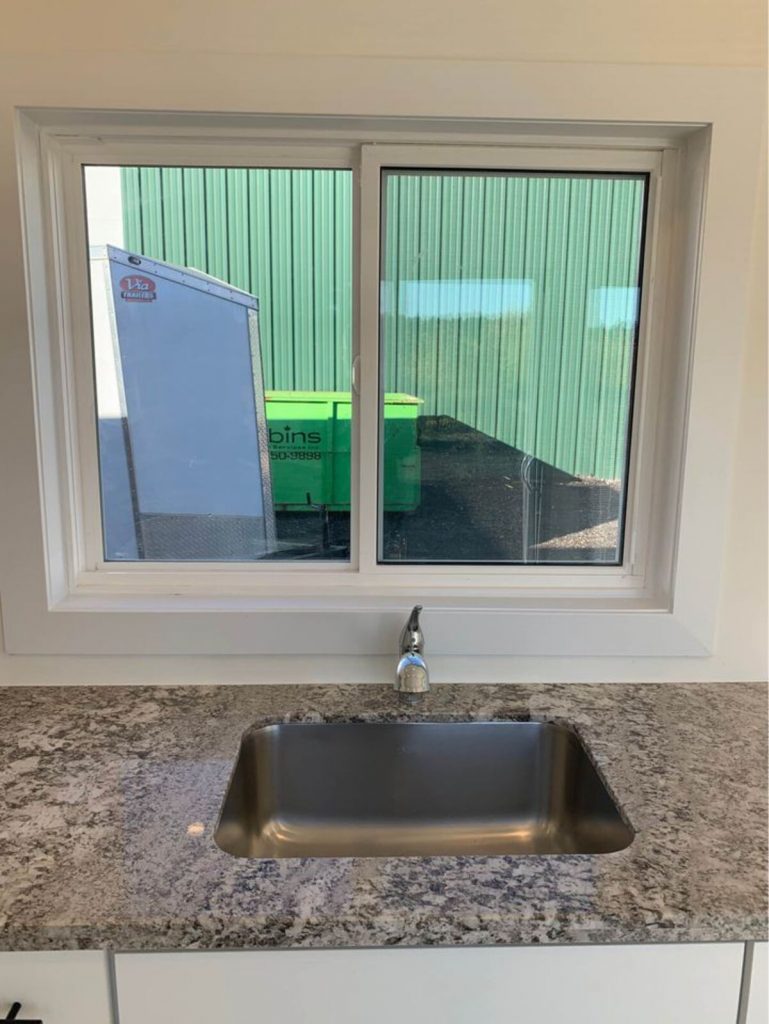
Just down the hall from the kitchen is the private bathroom and bedroom. The hall may be narrow, but that doesn’t mean you can’t use those walls for added cabinets higher on the space or even for some simple home decor.
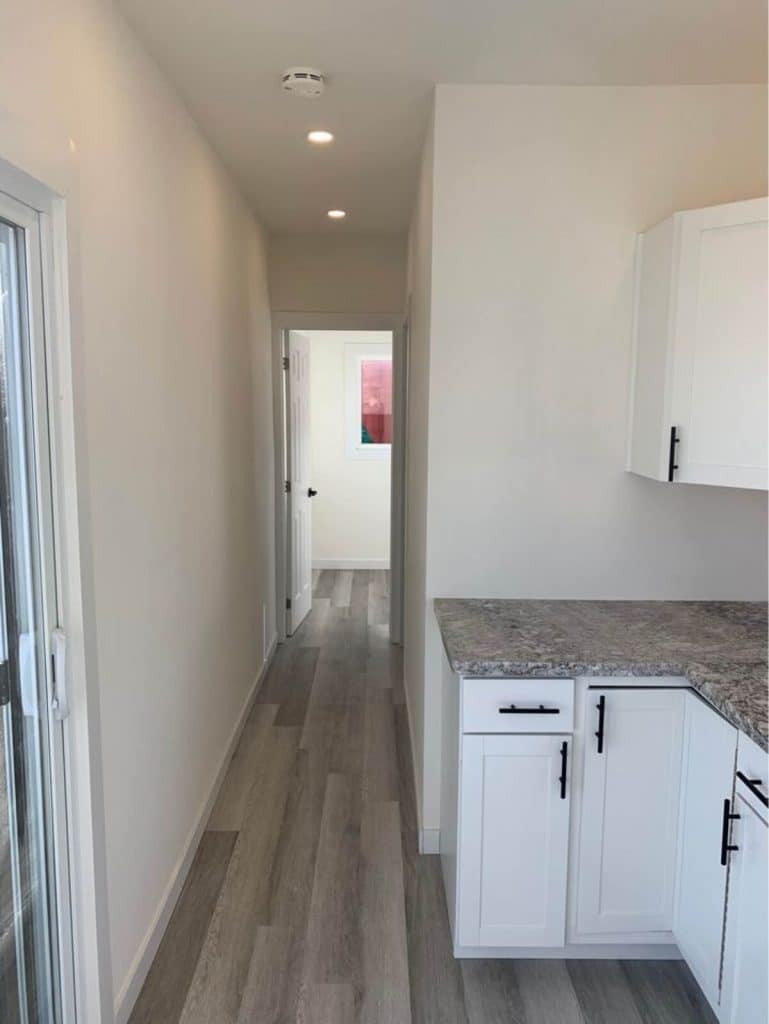
The bathroom is small but perfect for your needs. While not shown, there is a tiled shower in this space, and given the traditional plumbing included, it is steps above many tiny homes available.
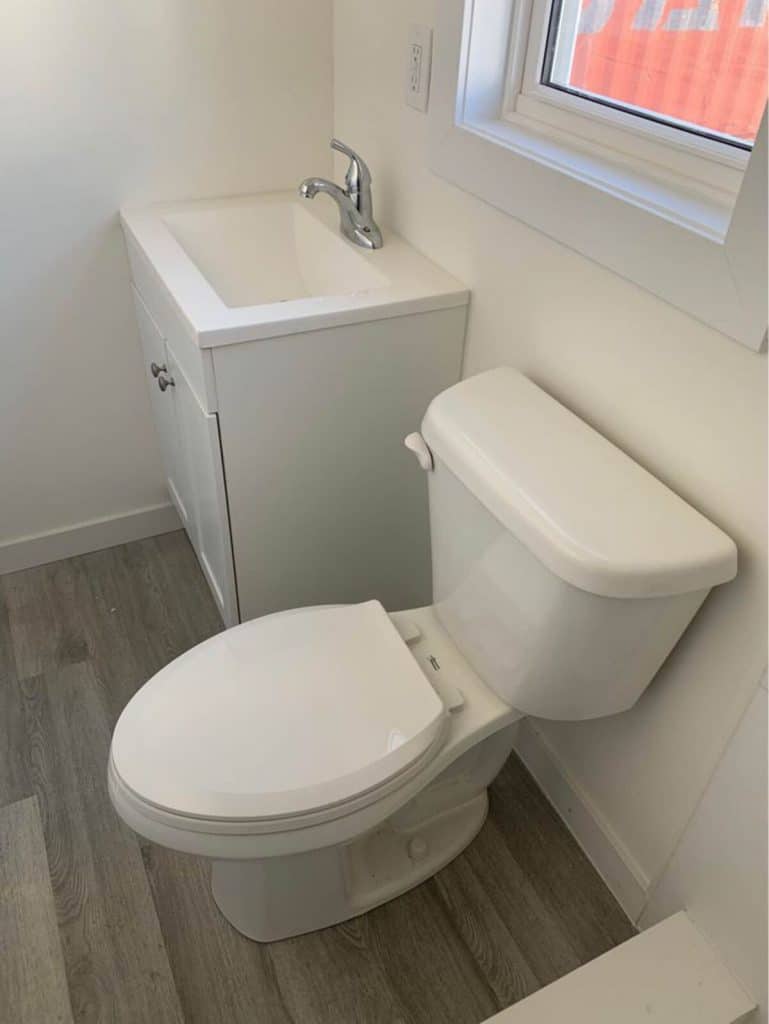
Just past the bathroom is the private bedroom. A traditional door in this space is so nice to see! Being able to offer privacy is important, especially if you have small children underfoot.
I really like that this is a priority in the home. While you can’t see the full bedroom, you get an idea of the space from this angle.
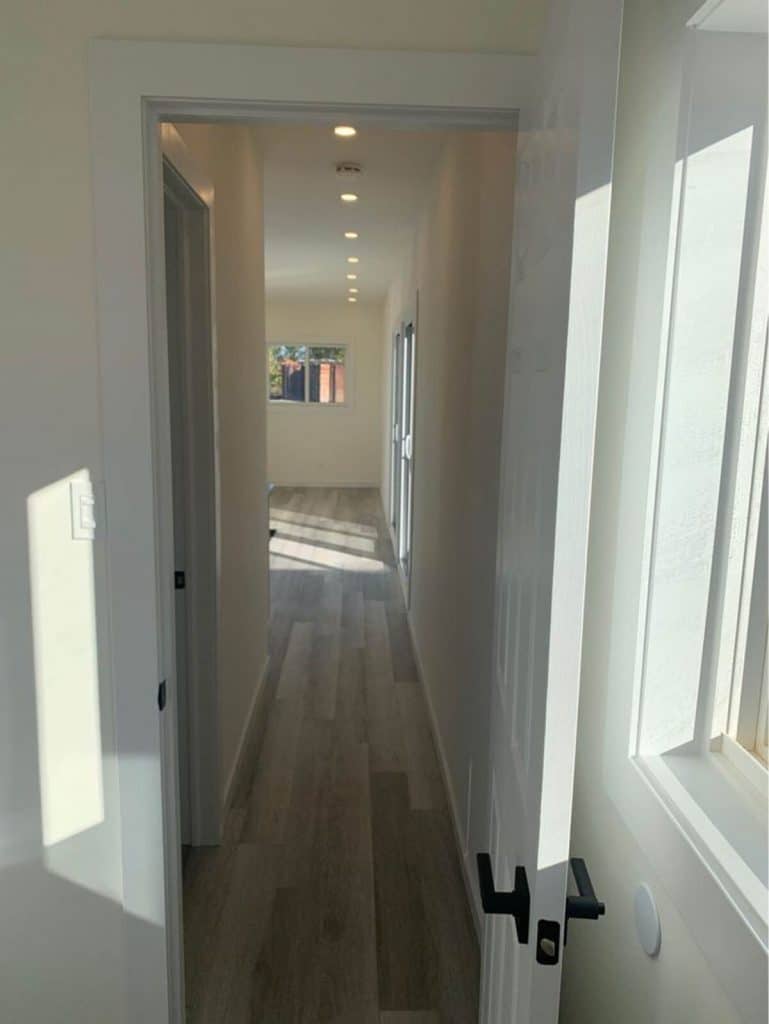
Another angle of the kitchenette and door space here shows you the space between the door and kitchen counter. It may be small, but there are options here for adding tables, refrigerator, or more.
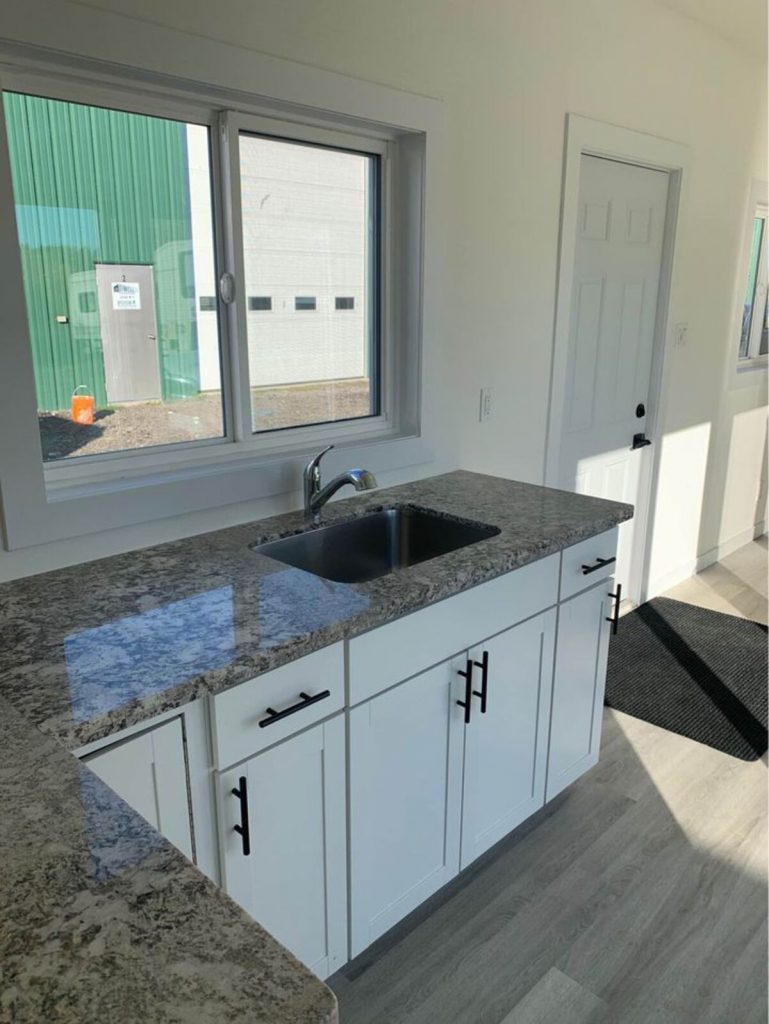
This home is ready to move to your location! You can customize the interior with your own style and make a cozy space that is both unique and fully functional!
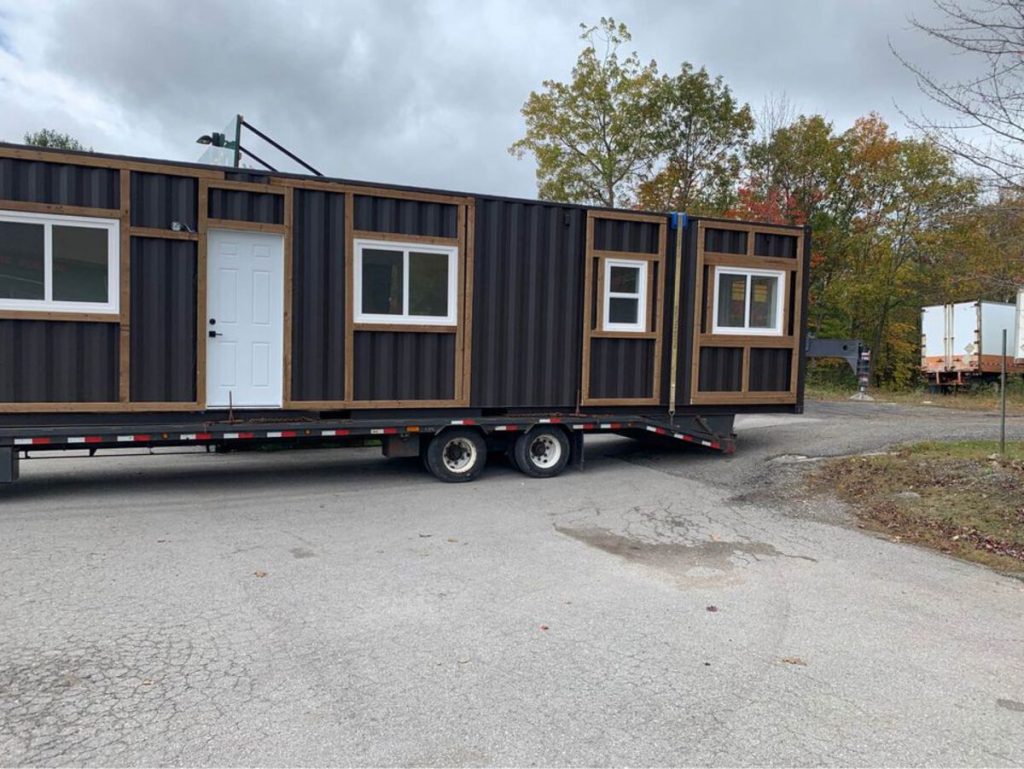
To learn more about how to make this shipping container home your own, check out the full listing in the Tiny House Marketplace. Make sure you let them know that iTinyHouses.com sent you!

