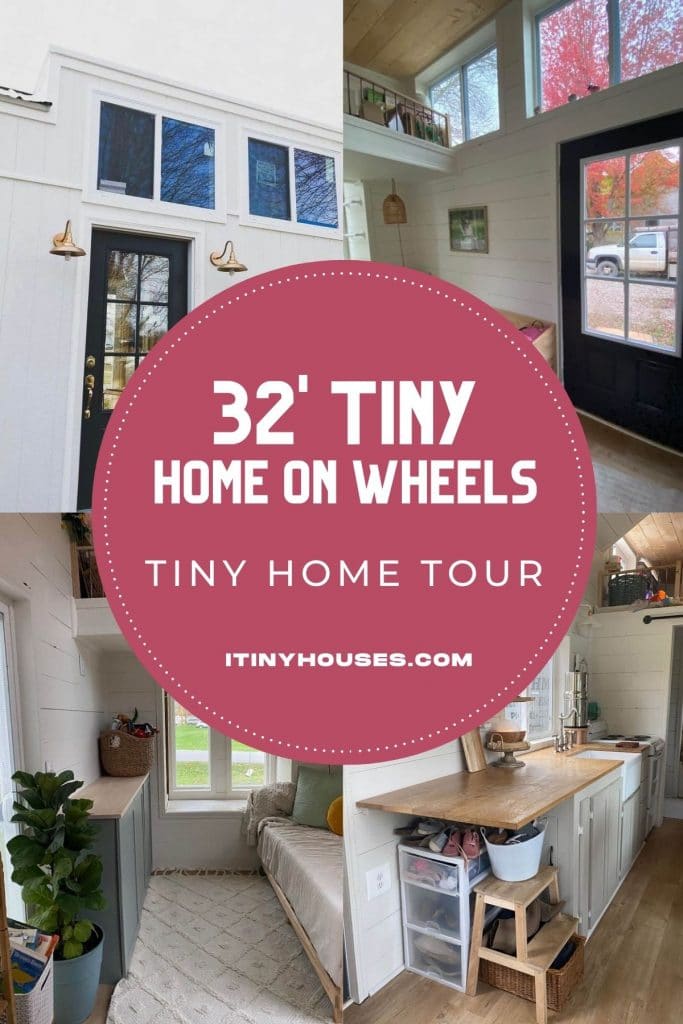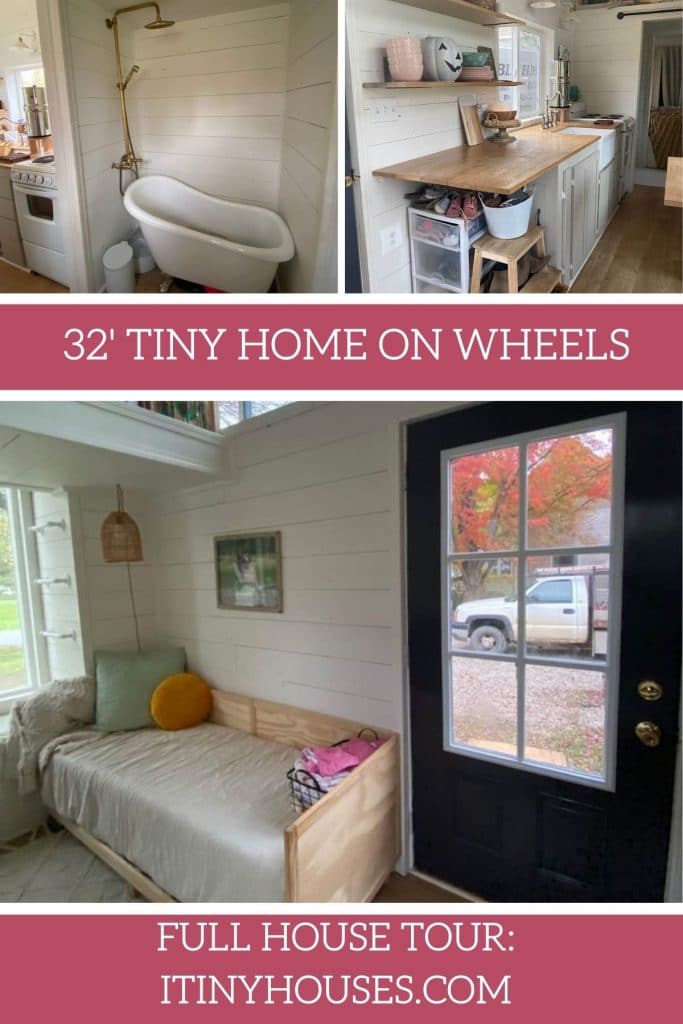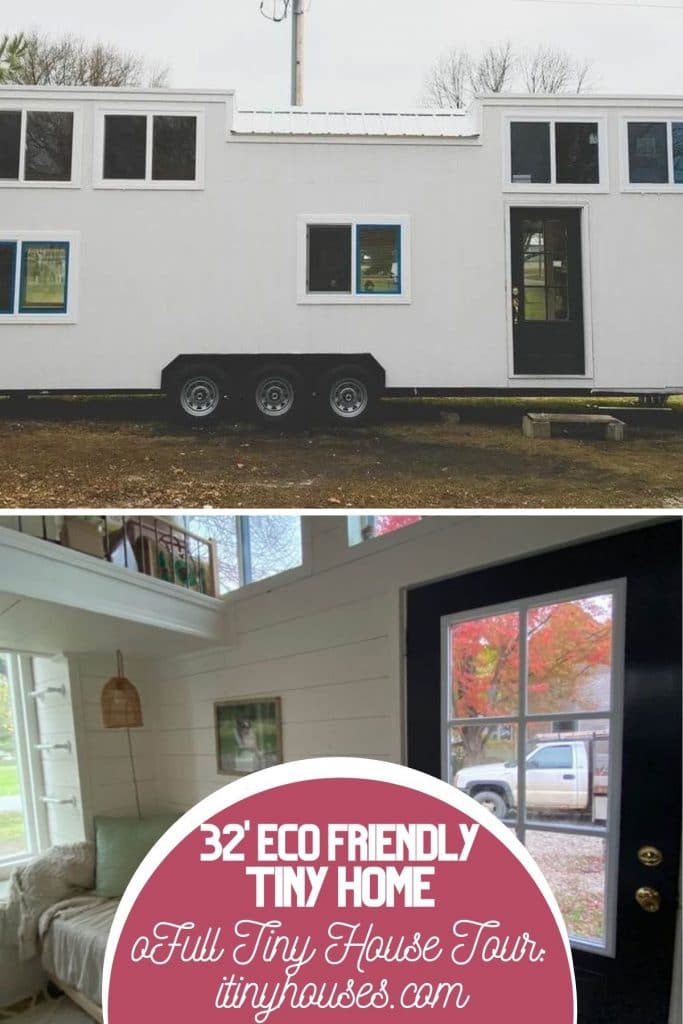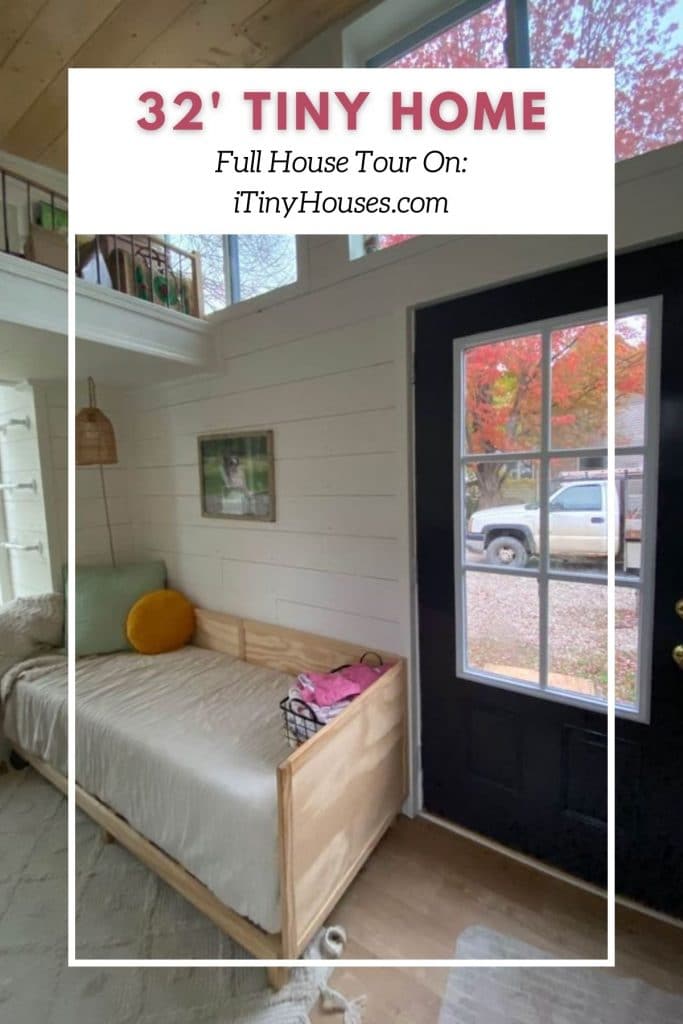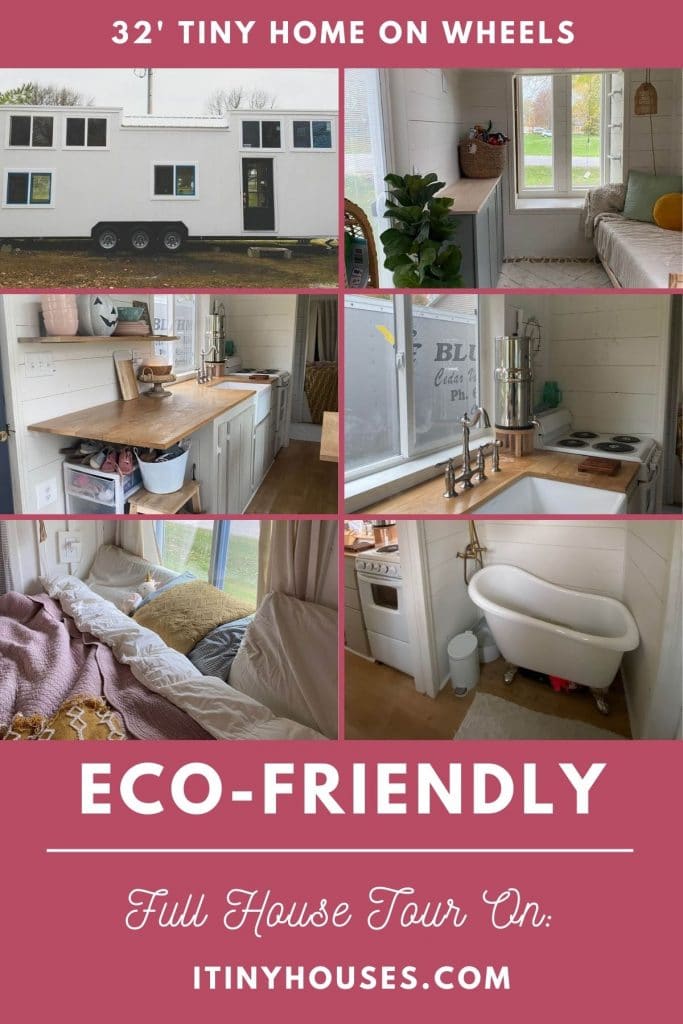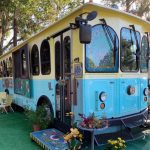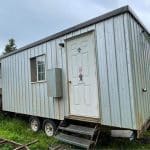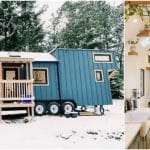Sometimes we are shown a lovely home that is built with a specific audience in mind. This eco-friendly tiny home is a beautiful home a family customized for their own preferences. The build includes clean and eco-friendly supplies to create a healthy and safe environment for everyone.
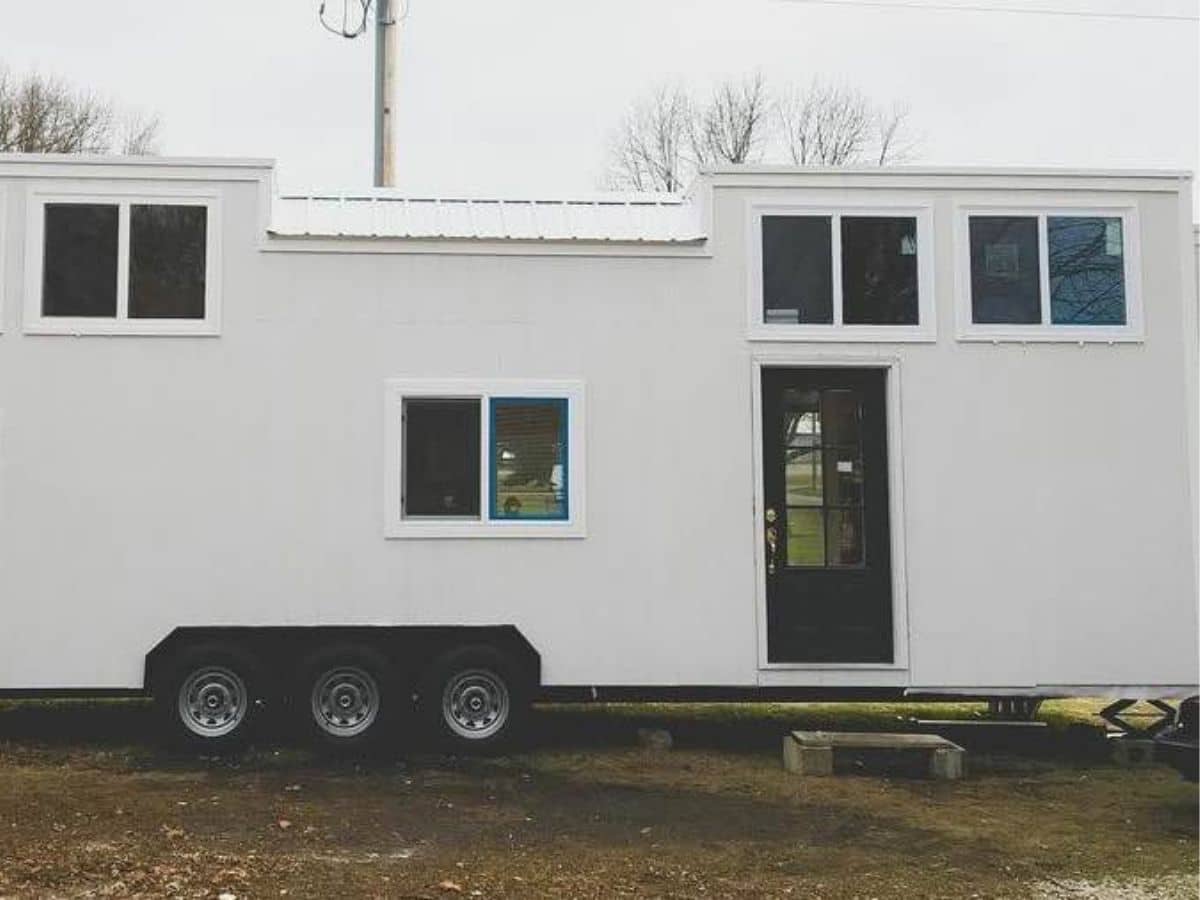
Article Quick Links:
Tiny Home Price
$110,000
Tiny Home Size
- 32′ long
- 2 lofts
- 1 small main floor bedroom
Tiny Home Features
- As much clean, non-toxic, and eco-friendly options used as possible when built.
- All-electric with potentila to add off-grid gas and solar if desired.
- Bathroom with composting toilet, small clawfit bathtub, and shower attachment as well as an “off-grid” washing mahchine and traditional electric dryer.
- Electric full-sized cooktop in kitchen with retro style full-sized refrigerator with freezer. Butcher block countertops with a deep white farmhouse sink and tons of storage both above and below the counters. Large pantry surrounding refrigerator on both sides.
- Small dining table under window can seat 2-4 comfortably.
- 14 windows for tons of natural light.
- Small but comfortable living space with large windows on end of home.
- Two lofts and two bump-outs for extended space.
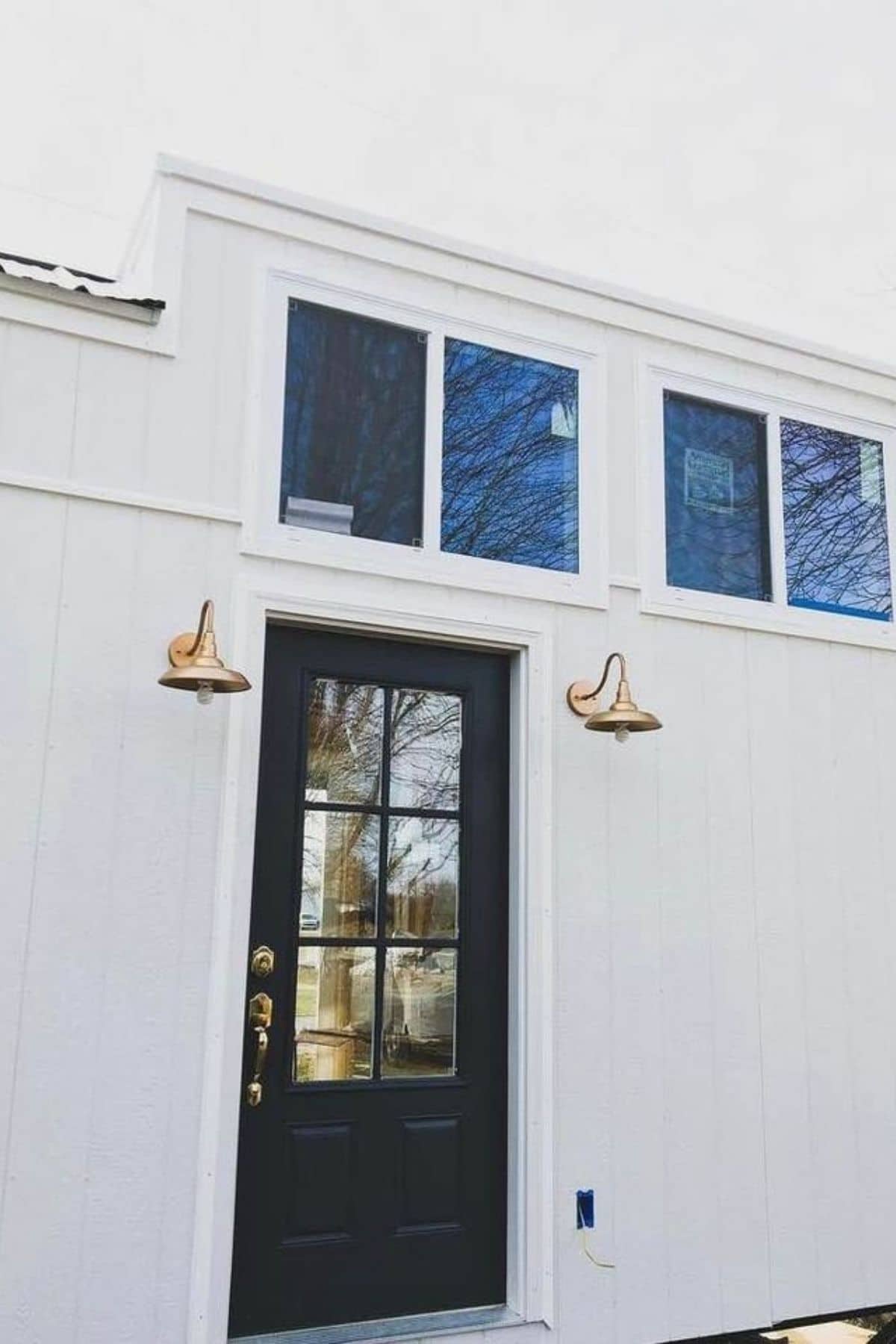
This home includes a lot of modern farmhouse style alongside classic family home comforts. Built and customized for this family, you enter right into a nice cozy living space with a ladder to a secondary loft on the back wall. This day-bed is a great sofa, but you could add a futon, chairs, or many different sofas in this space comfortably.
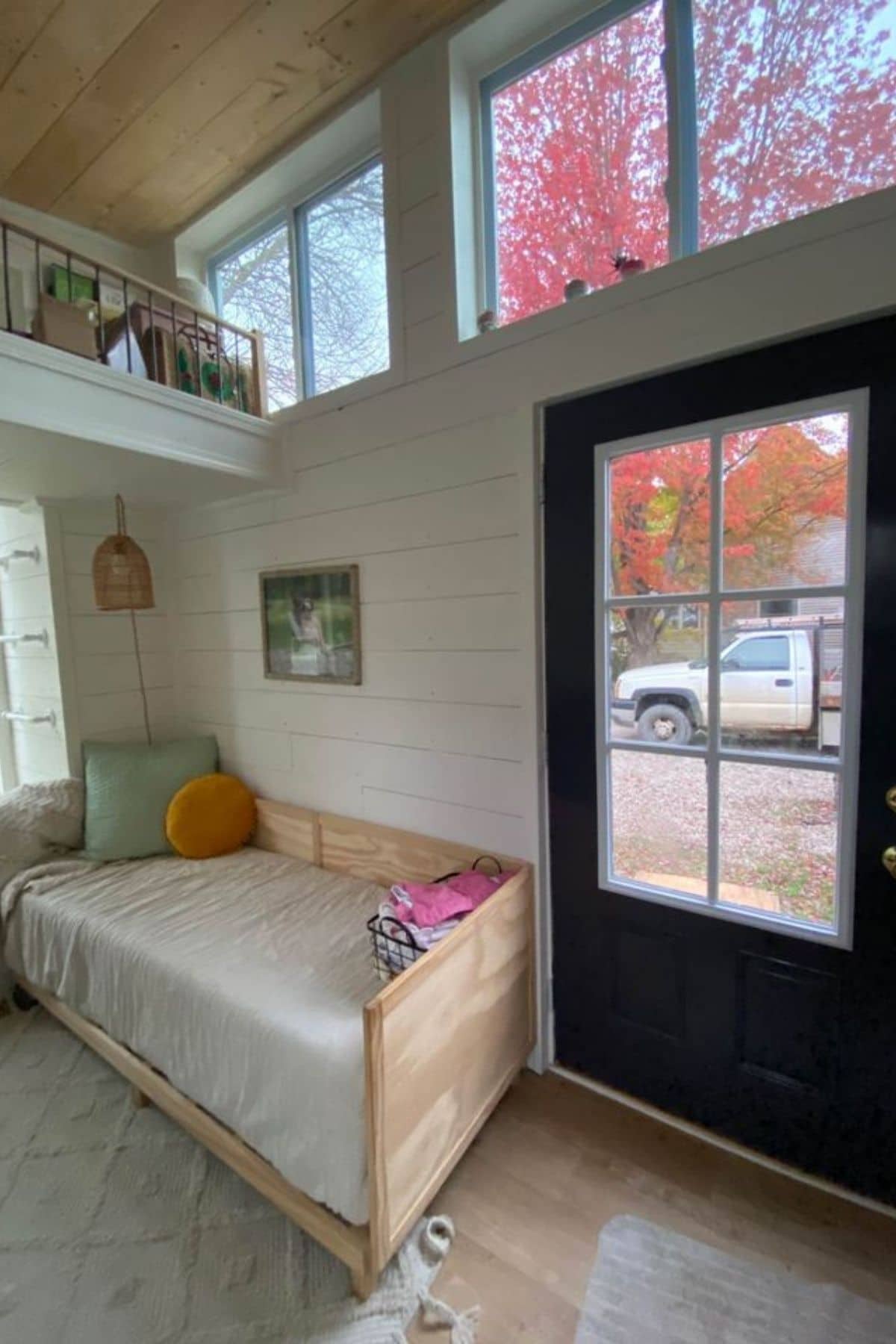
The image below showcases two of my favorite parts of this home. The first is the way they have used the window for a second seating area with a ladder to the smaller loft above. And, the second is the loft itself. This is a small loft that is ideal for storage, a home office, or a twin bed. I just love the placement and the railing on the outside. Plus, climbing up via the window ladder just feels like a storybook home!
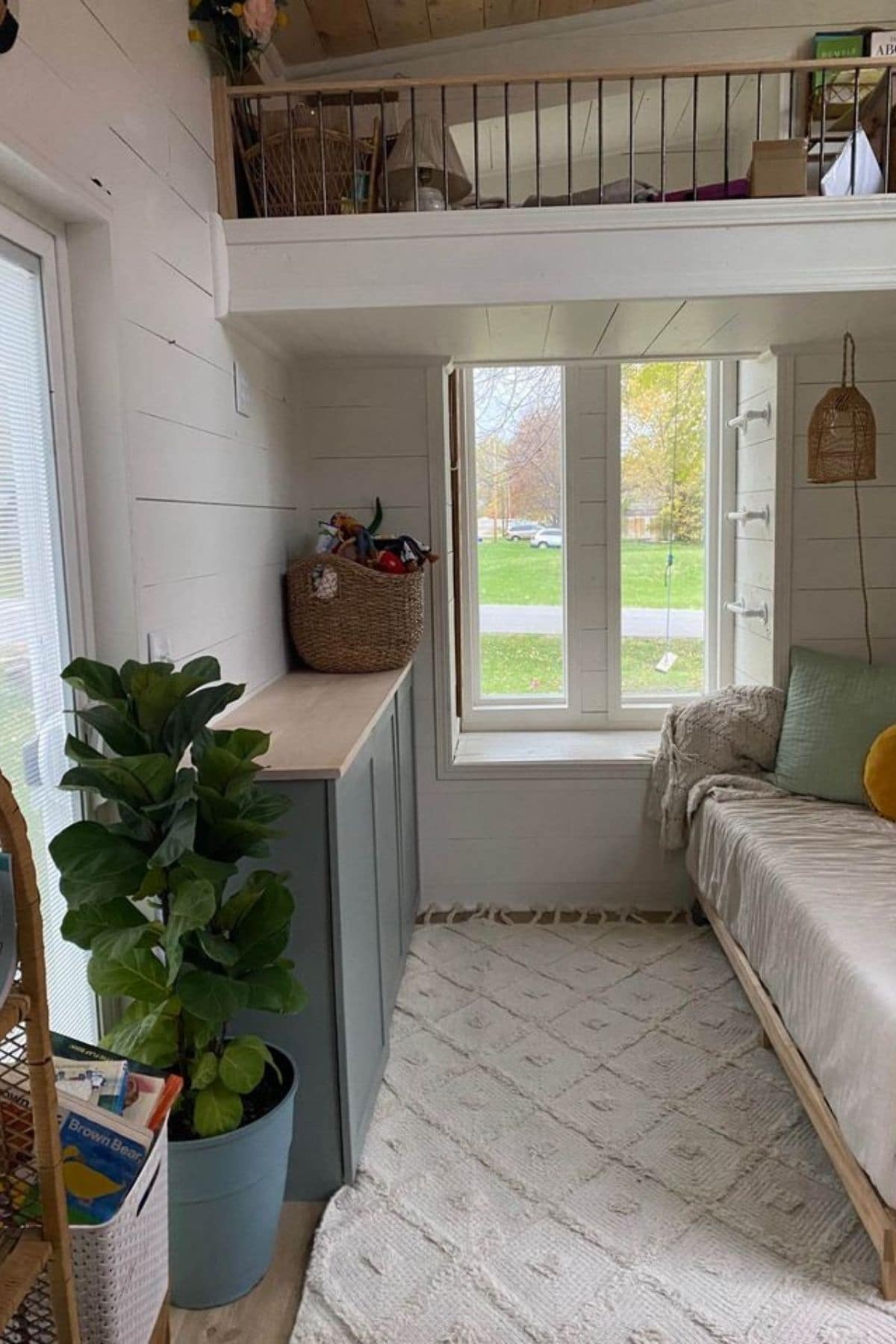
I am not sure if the cabinet here has shelves or open storage, but I do love this addition for storage and to hold a television. You could also easily mount a television on the wall if you prefer.
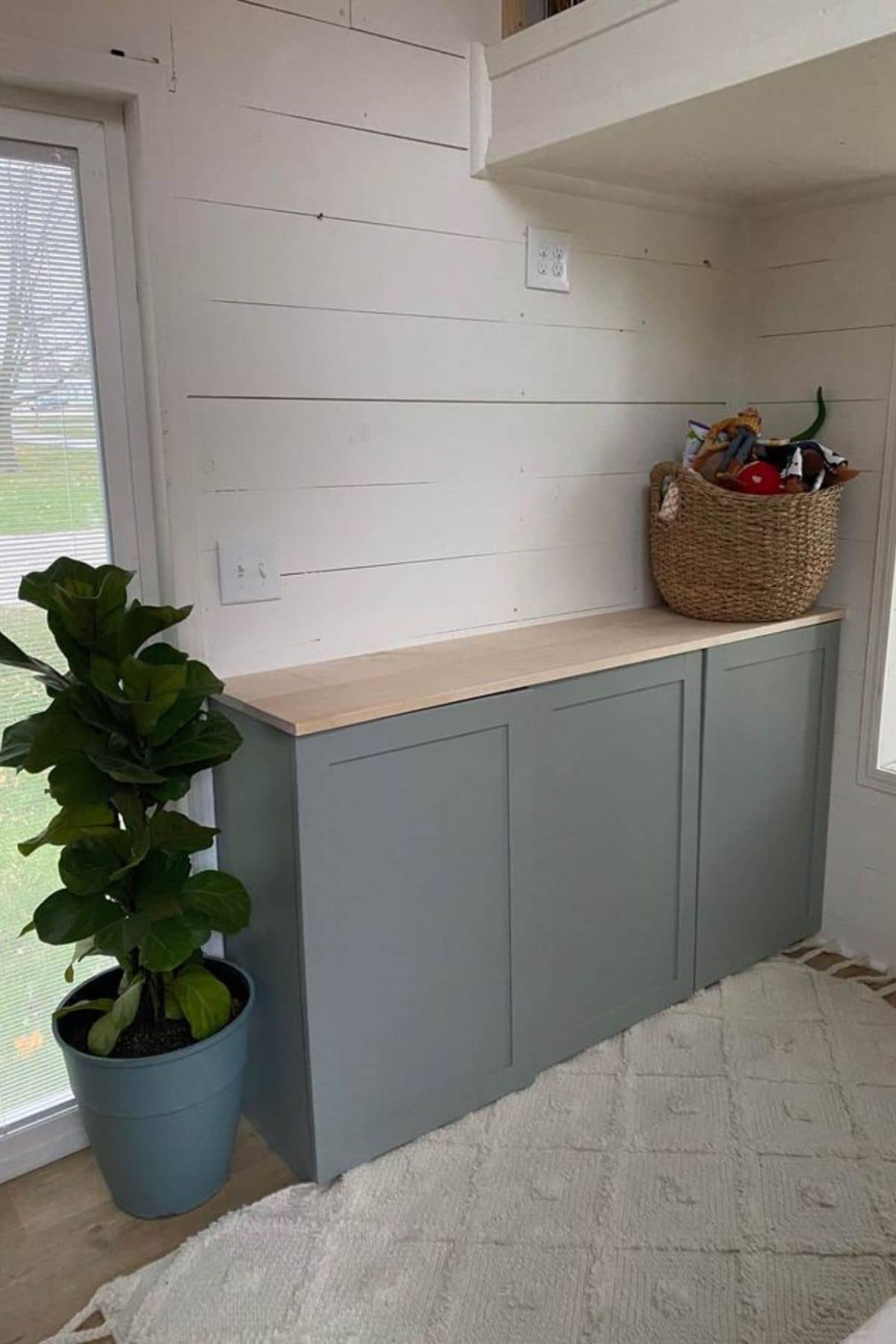
On the other side of the front door is the kitchen. This space is perfect for a small family with an extended counter that has cabinets, drawers, and open space beneath. They are using it for storage as shown, but it’s ideal for a little dining nook or workspace.
In the far right upper corner of the image, you see into the loft above. It’s sizable with room for a queen or king-sized mattress or a few twin mattresses for a kids “room”.
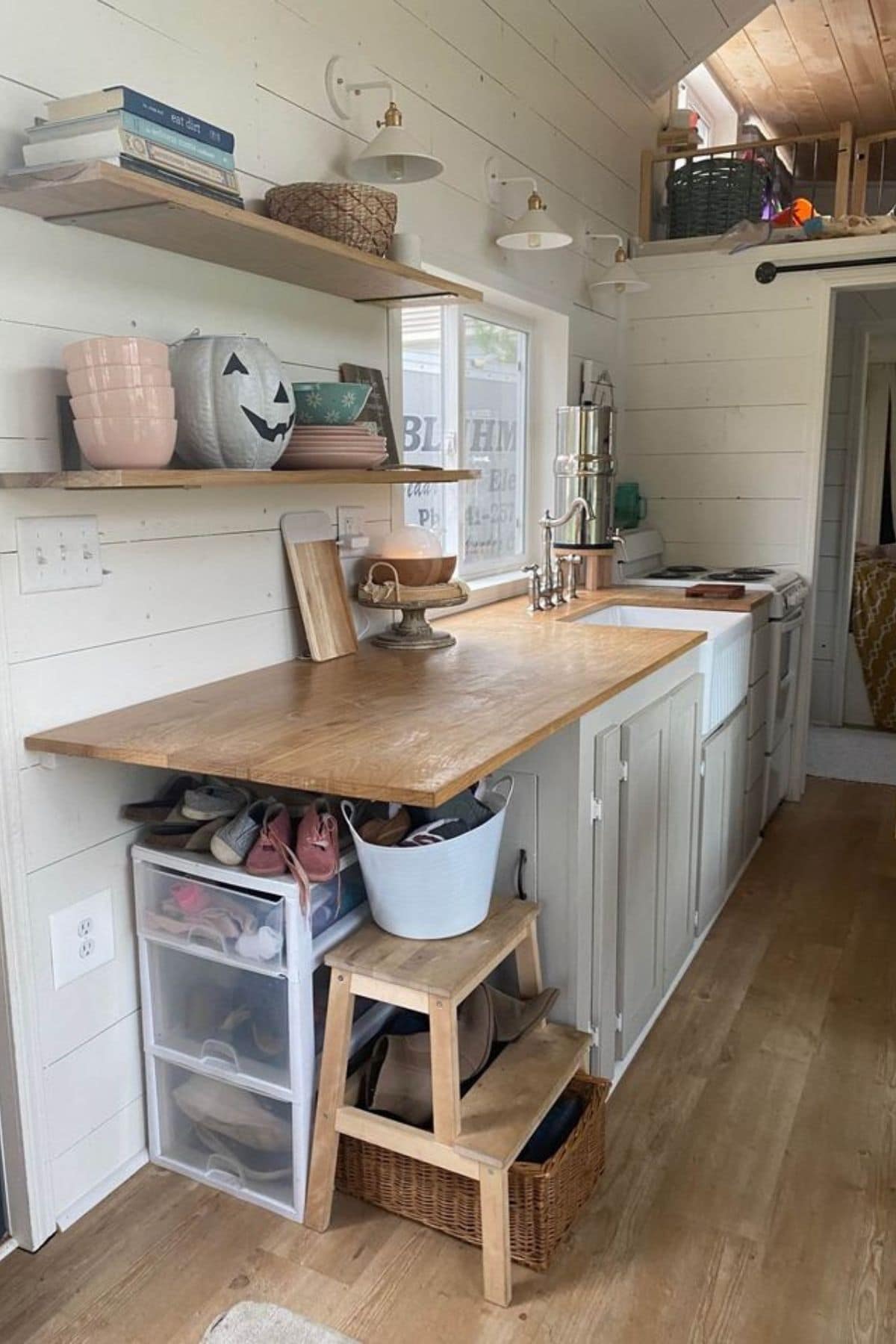
Floating shelves are a great addition to any home, and this one us4s them in the kitchen for some open storage. This is great for decor, a bookshelf, or to hold everyday items like bowls and plates in a convenient area. There is room for even more above, or a set of cabinets if you wish.
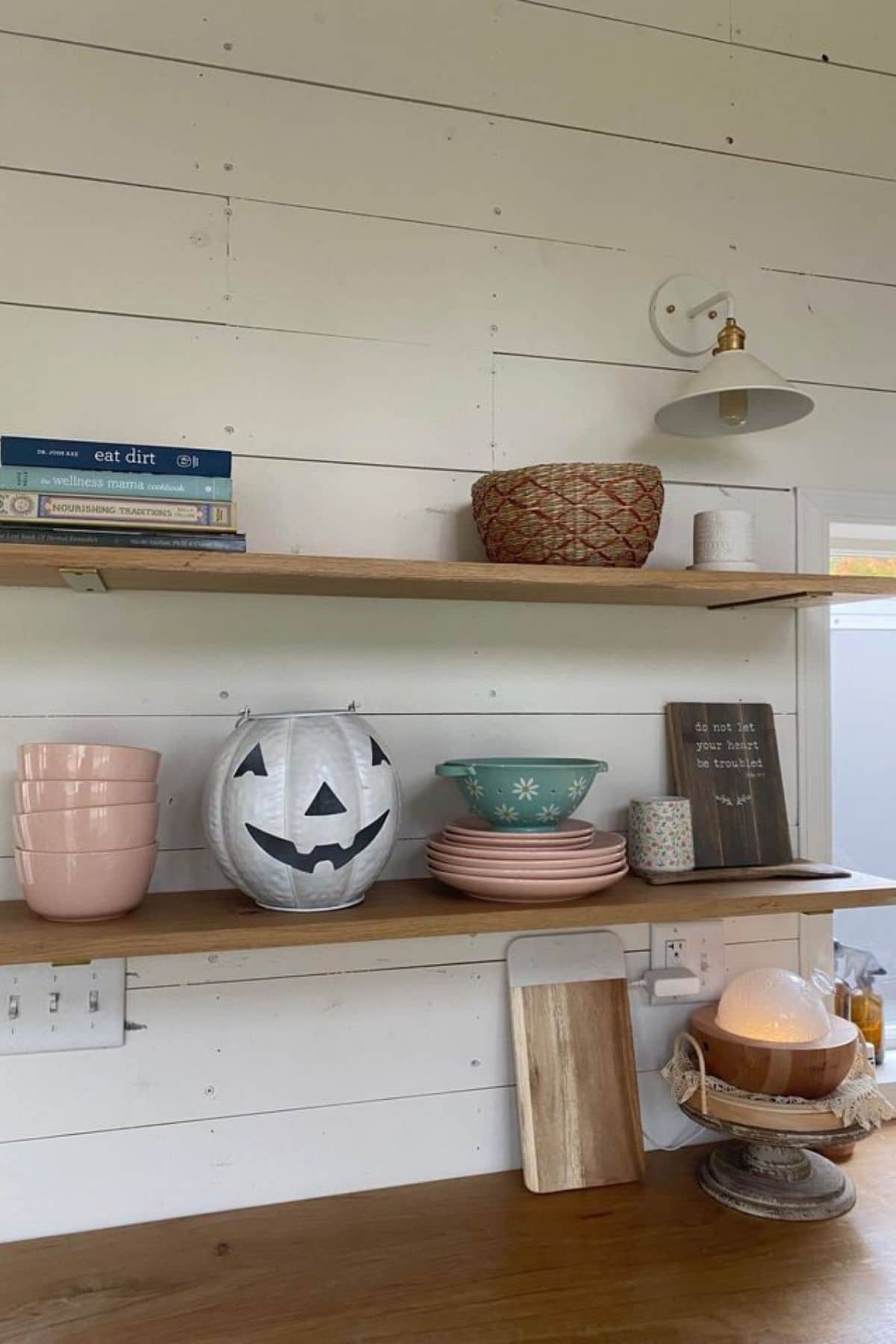
I am always a fan of the farmhouse sink look, and this includes that in the butcher block counterops. Plus, the full-sized electric stove at the end of the space makes preparing meals simple every day of the week!
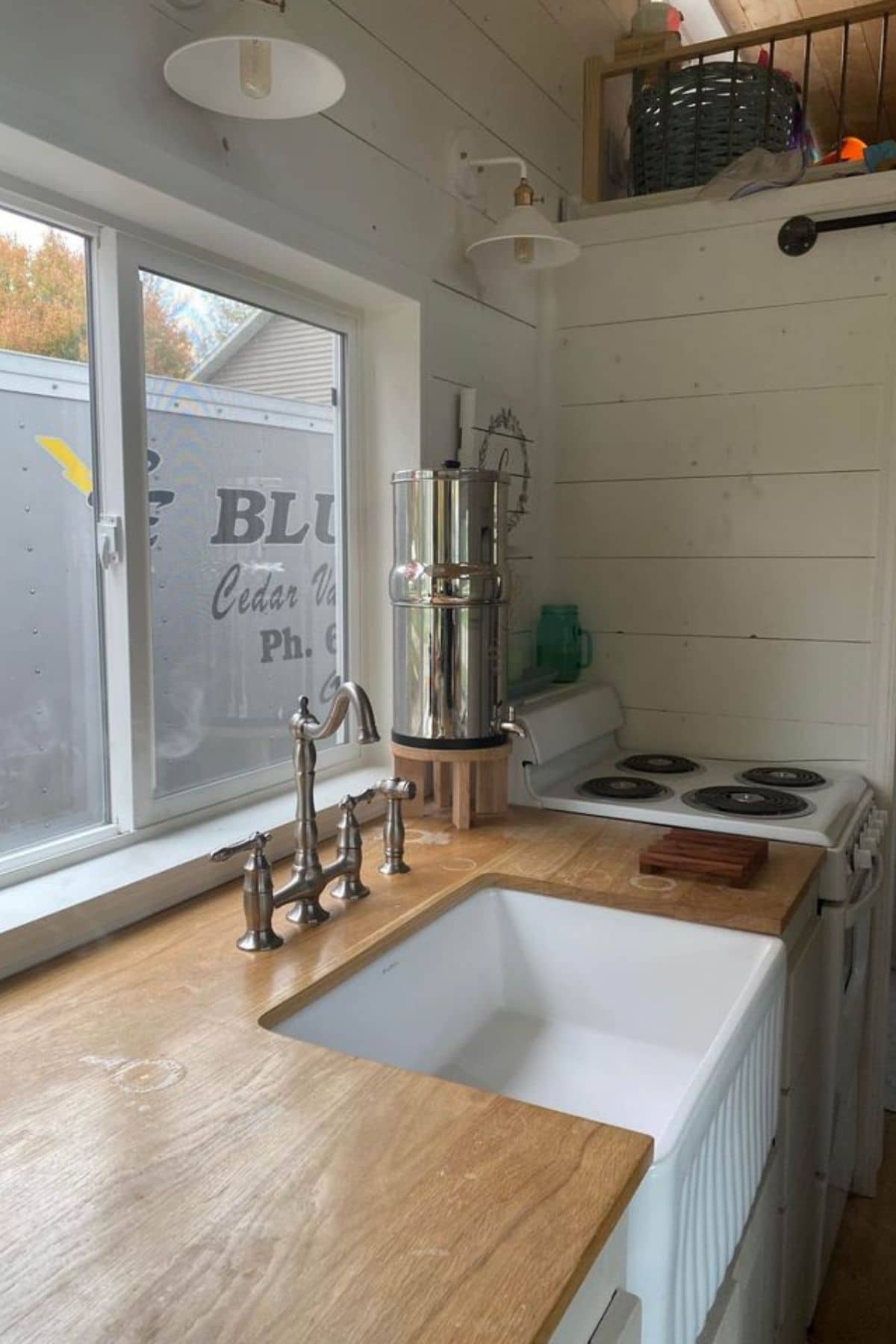
Across from the kitchen counter is a nook ideal for this little dining table with benches on two sides and room for stools or chairs on the outer side. You could easily seat four here for a meal.
Behind this is the pantry storage with a refrigerator tucked into the cabinet. You may also notice the ladder beside the cabinet that can move back and forth as needed for getting in and out of the loft above.
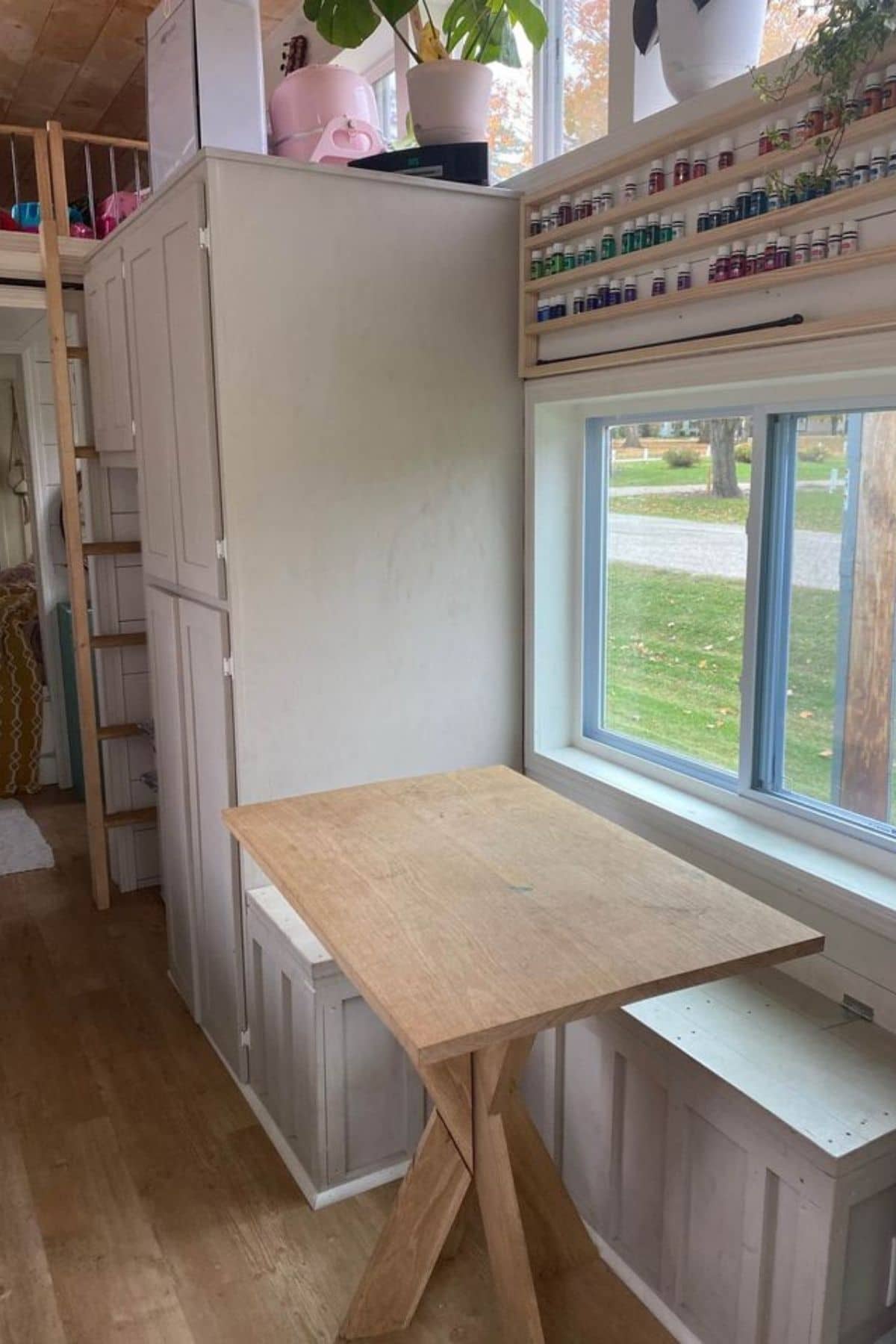
I love this retro look on the refrigerator! But mostly, I really love the extra-large pantry here. They are nice and deep for storage and definitely a great use of this space.
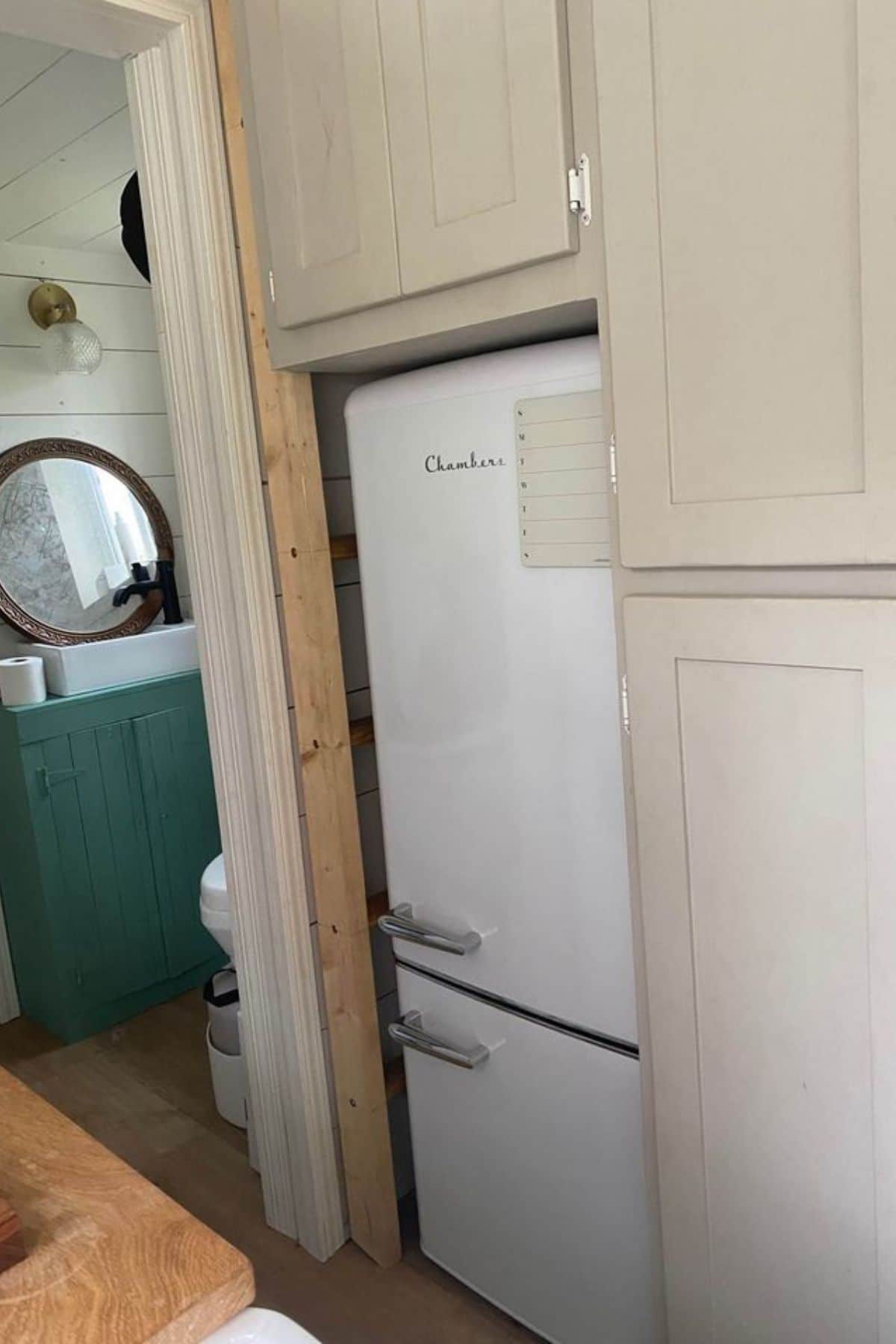
The bathroom sits between the kitchen and the main floor bedroom. A smaller bathroom means this doesn’t have all of the luxury and extras you may be looking for, but that doesn’t mean it isn’t great! In fact, I find this space to be extra-special with the addition of the bathtub you’ll see below.
It does come with this cabinet and streamline sink as well as the composting toilet. You could upgrade to a flush toilet if you prefer.
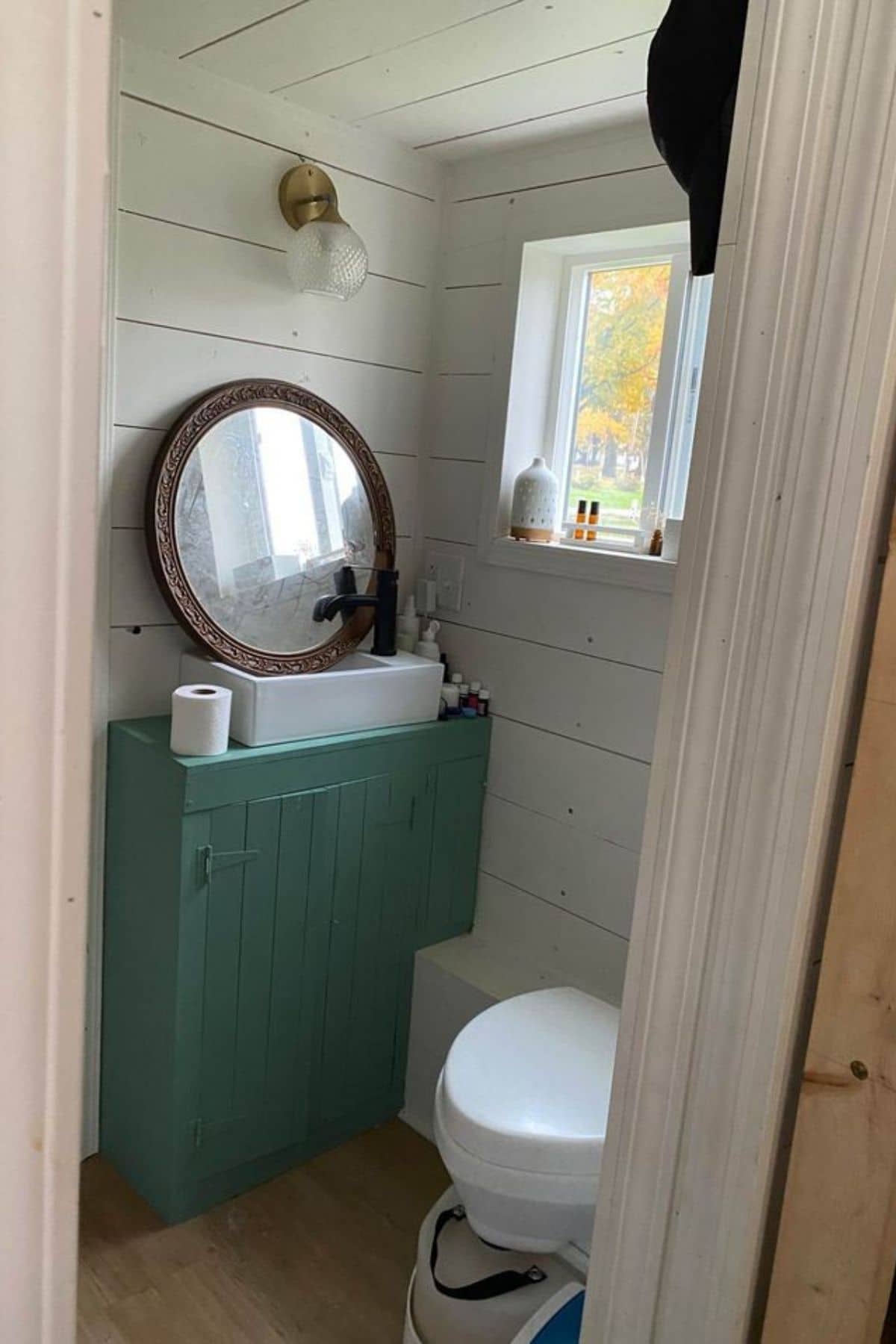
The shower and bathtub are my favorites! It is a bit small but is still super nice and cozy. The owner mentioned they had considered updating to a traditional shower stall, so there is a possibility of that if you find this is too small for your liking.
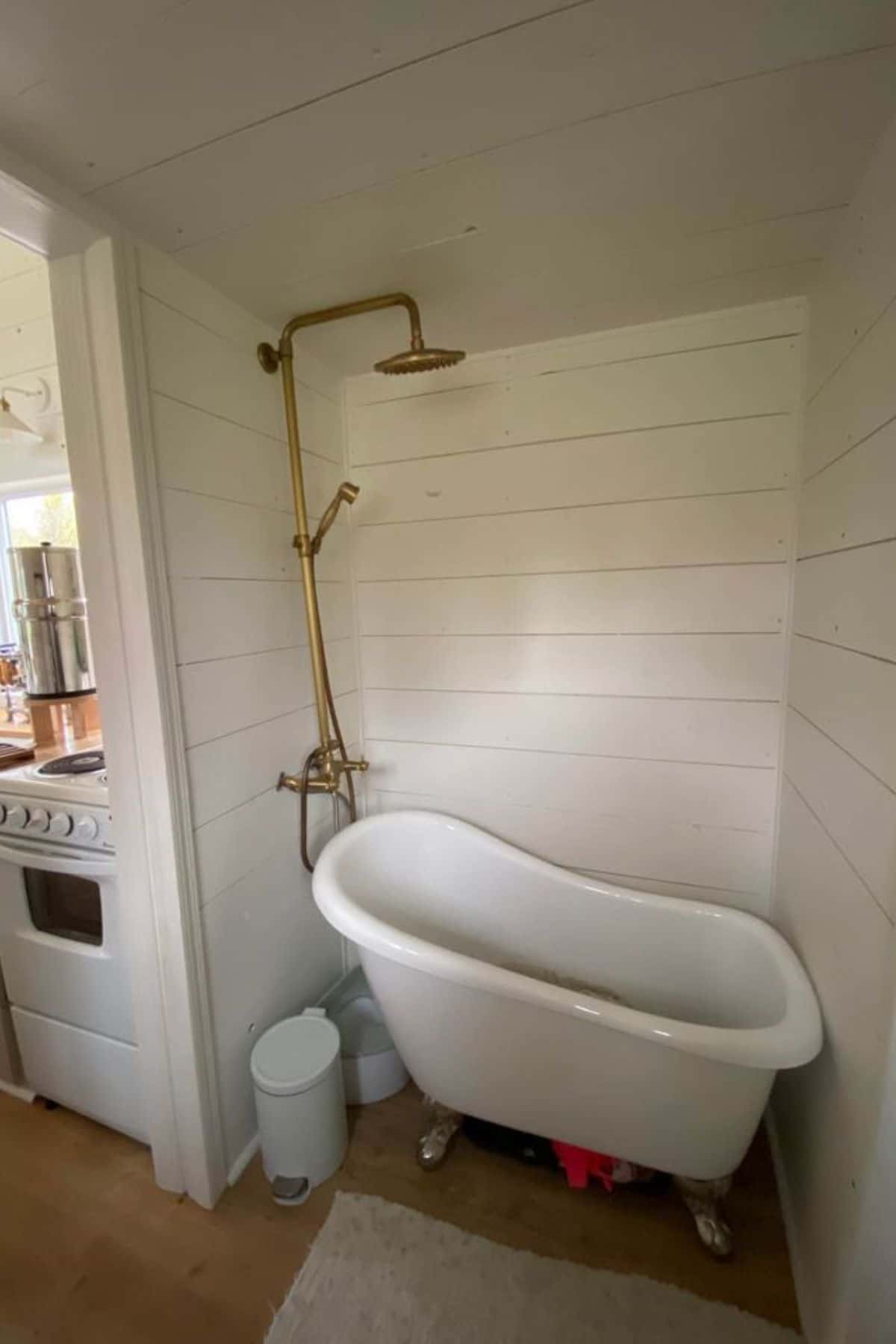
And, just behind the bathroom through the door is the bedroom. It has just enough space for a bed with a closet on the end wall storage on the walls.
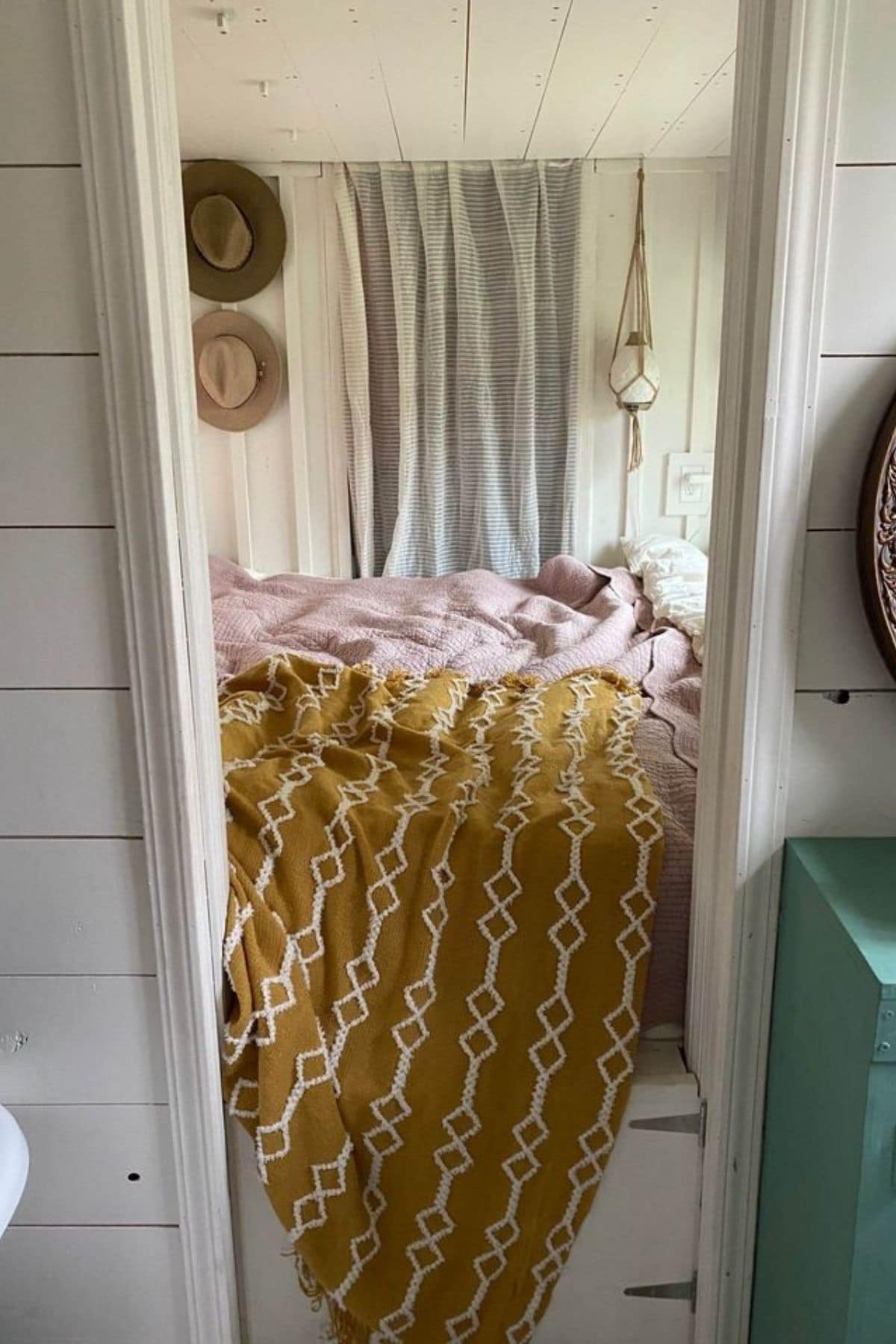
A shelf above the window adds a bit more storage to the room and lamps on either side are great for light when it is dark outside. It’s a cozy fit, but a comfortable one and a great addition to any tiny home.
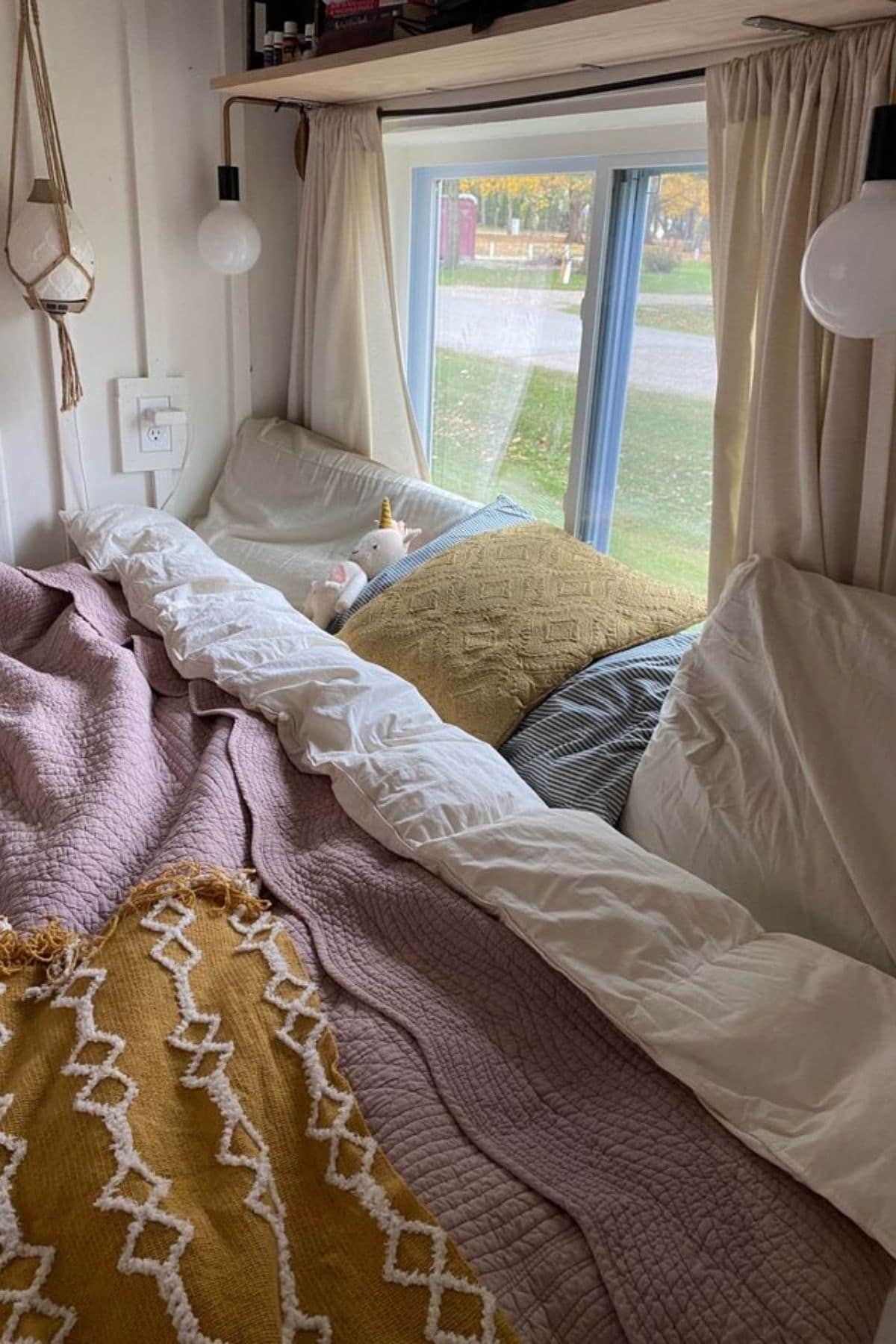
To learn more about this stunning tiny home, check out the listing in our Facebook group, the Tiny House Marketplace. Let the owner know that iTinyHouses.com sent you their way.

