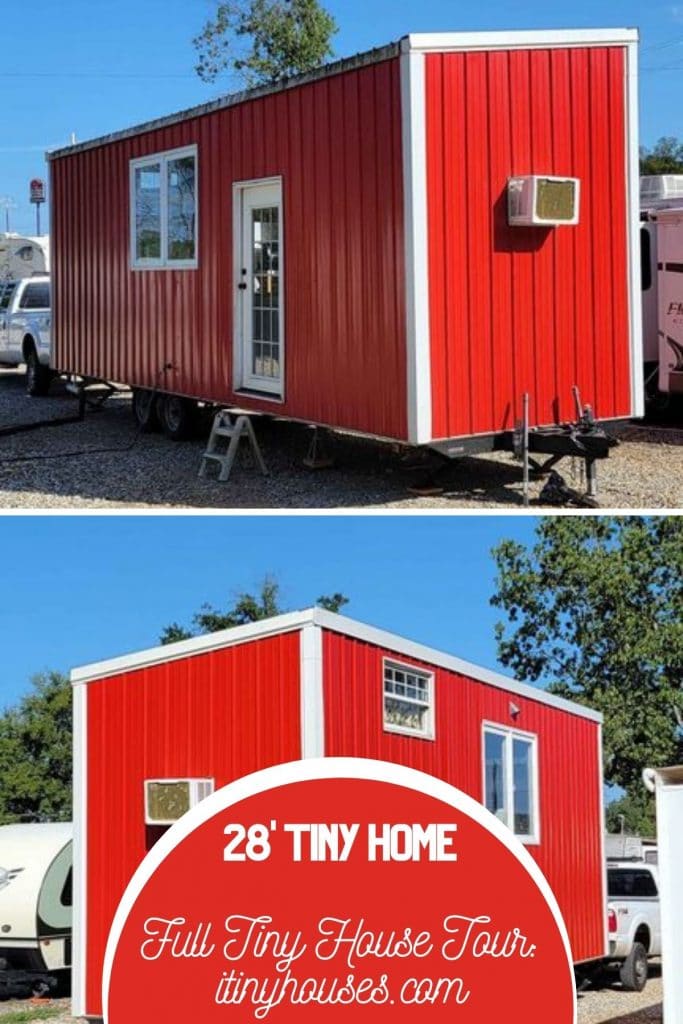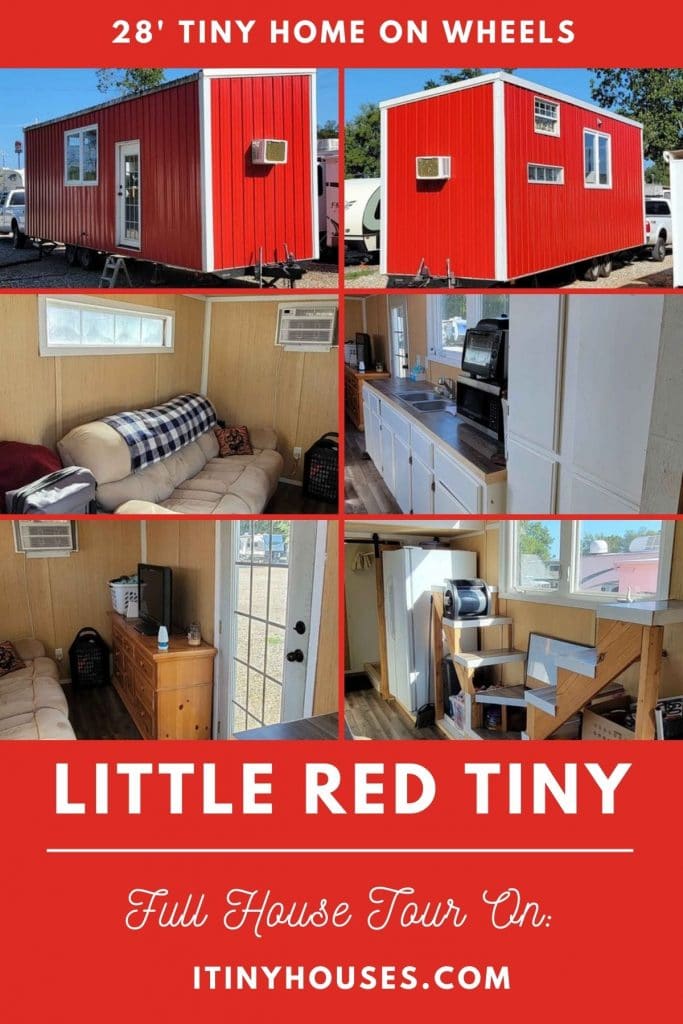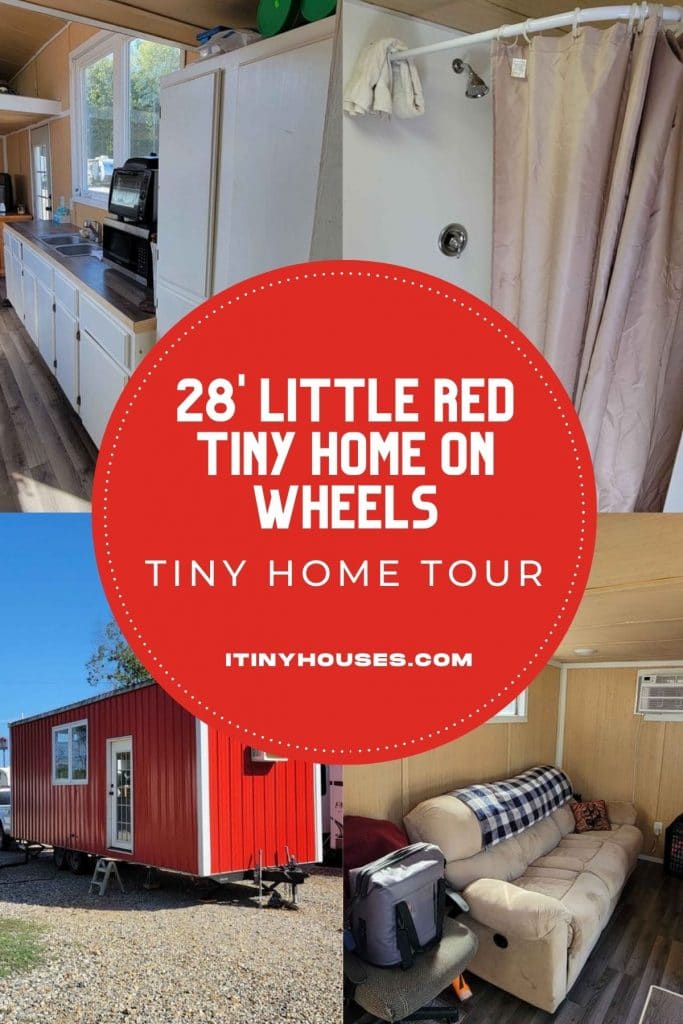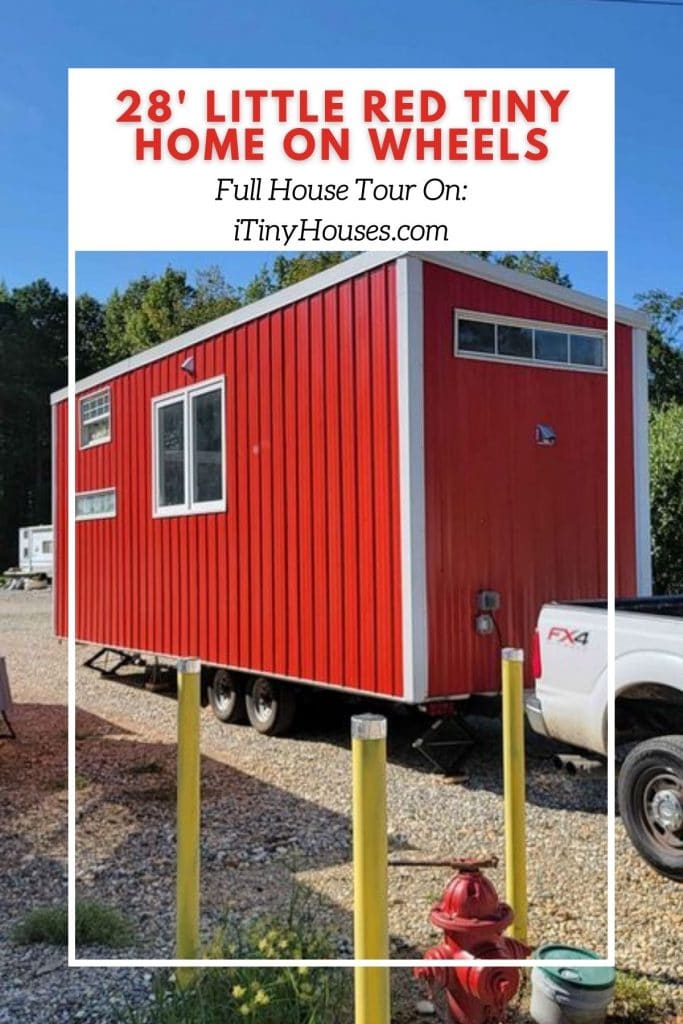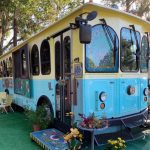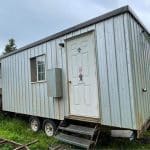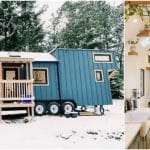This custom-built, “Little Red Tiny Home” is a gorgeous option that is open, comfortable, modern, and priced affordably. It includes two sizable lofts, can easily sleep up to 6 people in comfort and has a nice sized bathroom with a shower.
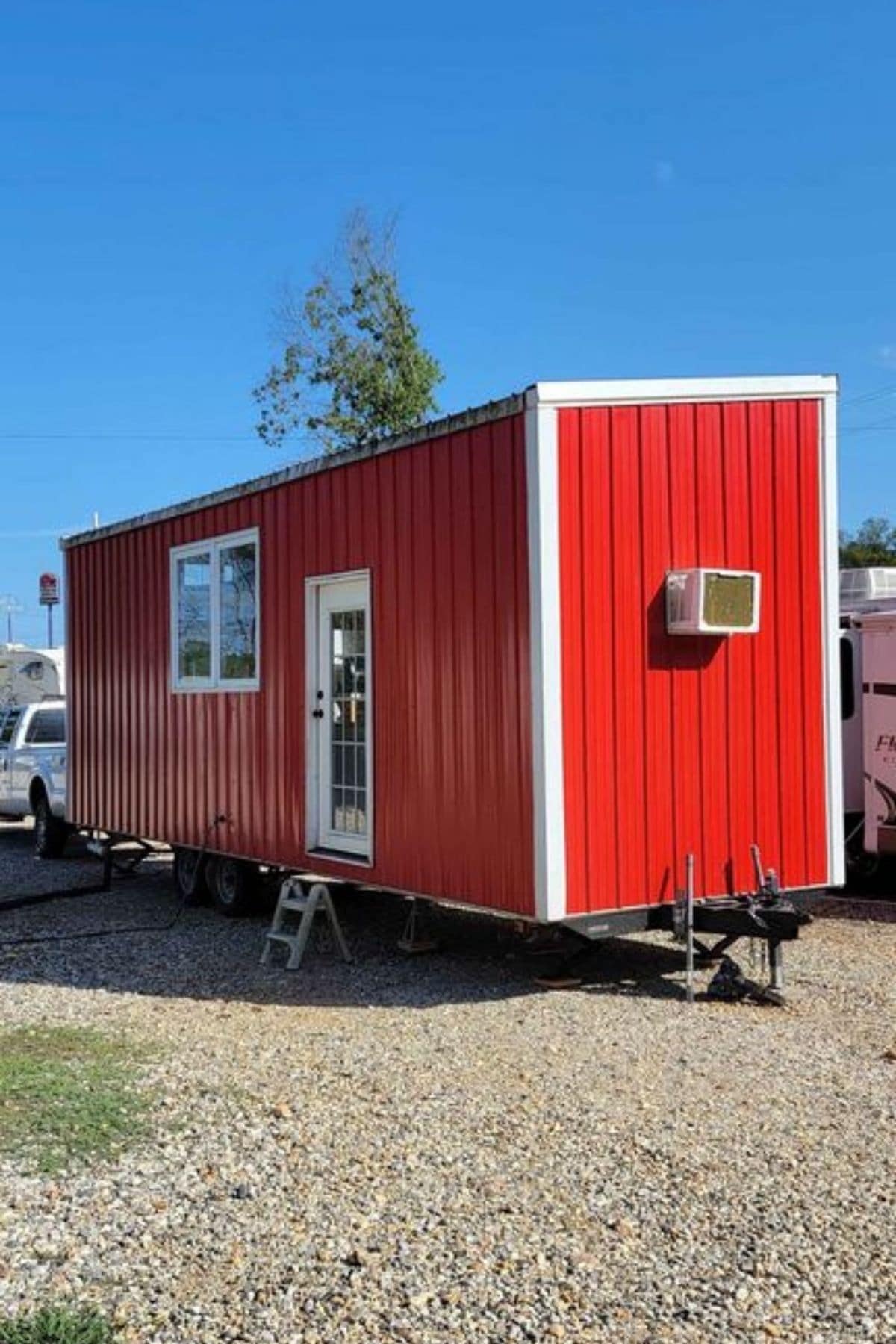
Article Quick Links:
Home Sizing:
- 28′ long
- 8.5′ wide
- 280 square feet
Home Pricing:
$44,900 – located in Arkadelphia, Arkansas with delivery options available Possible owner financing with $9,900 down and 35 monthly payments of $1,000.
Home Features:
- Two large loft sleeping spaces. One on each end with the larger loft at 11′ long and the smller at 9′ long. Both lofts can fit a king-sized mattress if desired.
- 4-inch foam insulation in walls.
- 50 amp electrical service.
- Water and sewer hookups with RV holding tanks.
- Bathroom with toilet, shower, vanity, and tankless electric hot water heater.
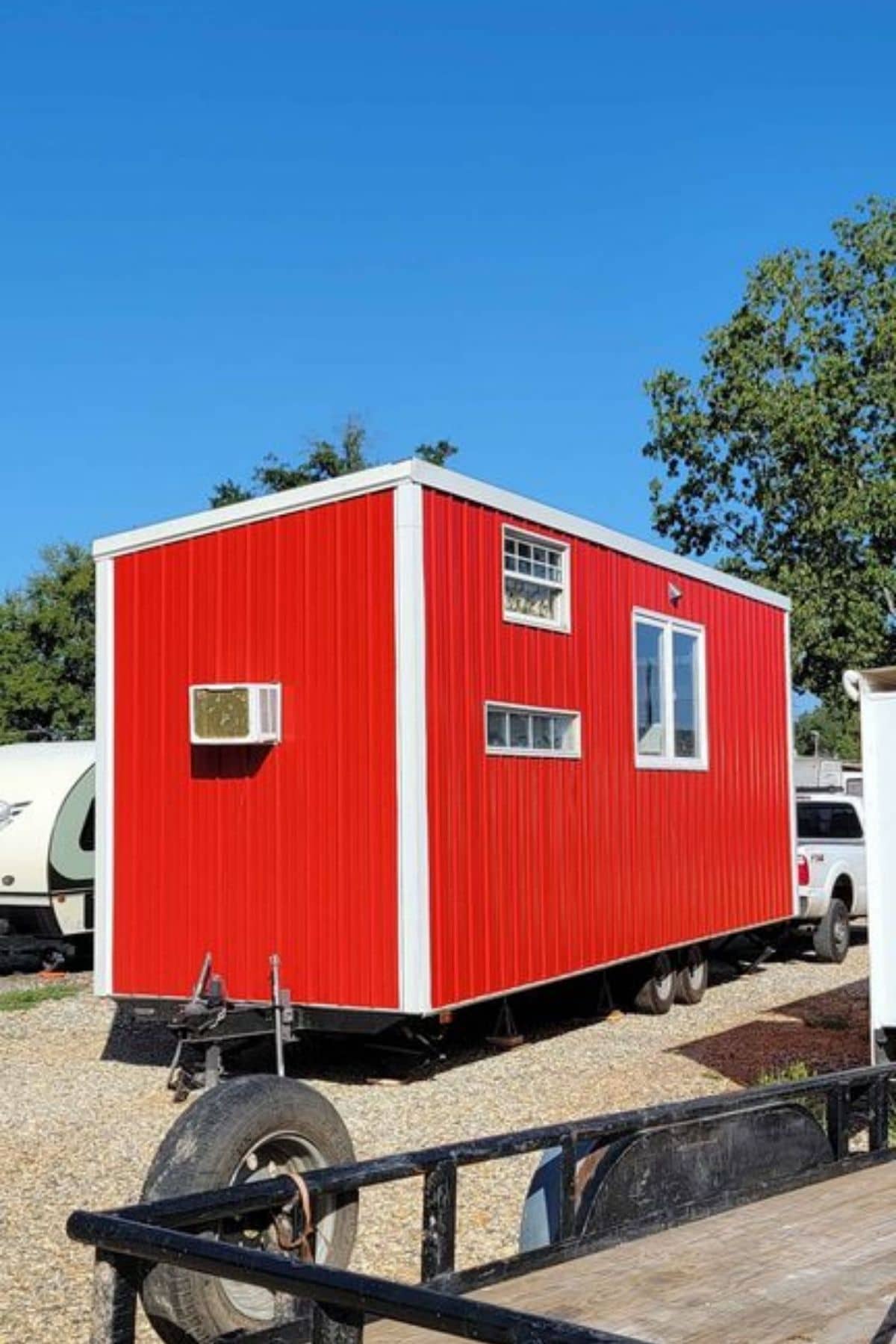
This home was used by a student at a local university. So, while it is a basic setup, you may wish to arrange things differently or add to the home.
The living space is large enough for a full-sized sofa, futon, or sleeper sofa for extra sleeping space.
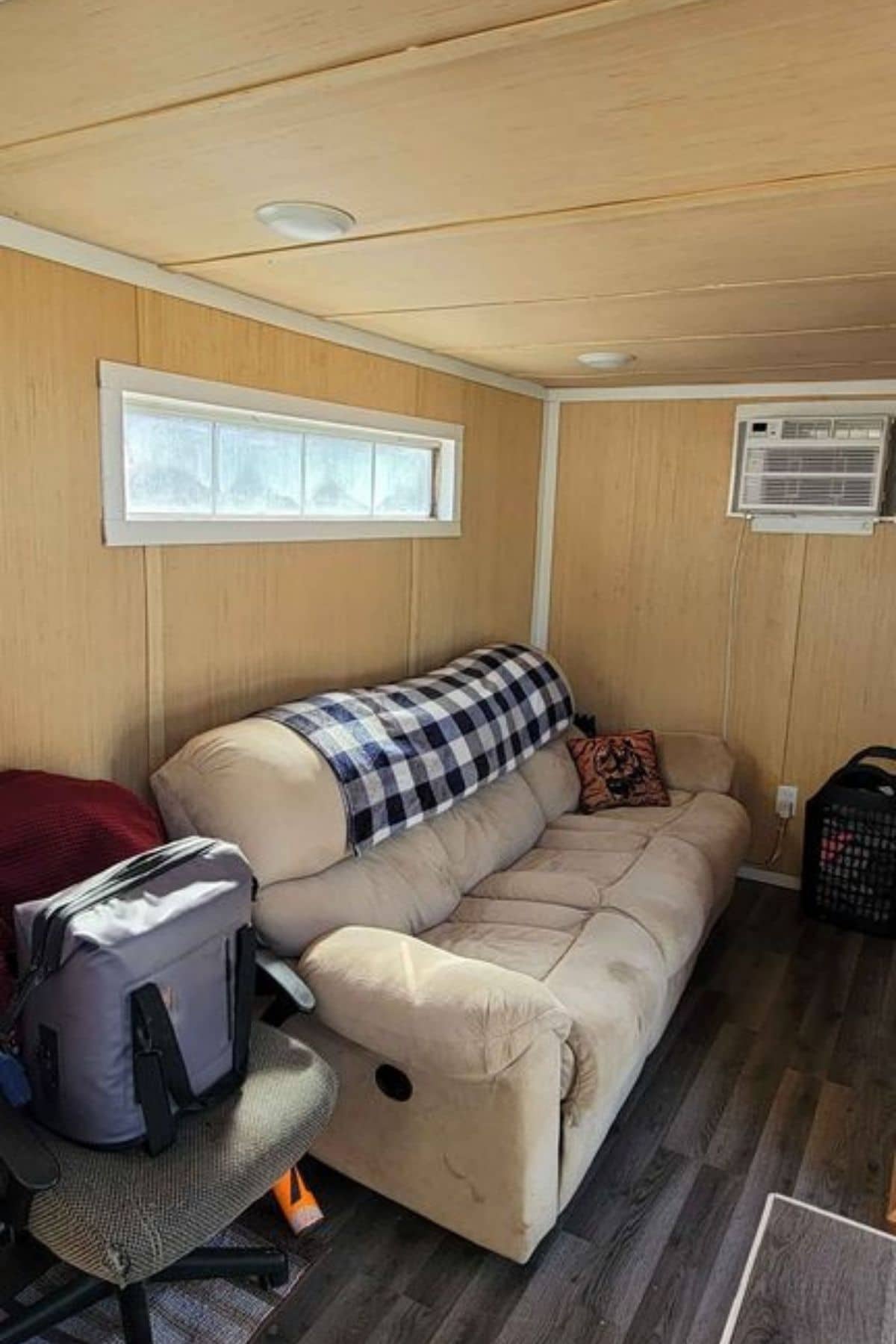
They have a chest of drawers here that was used as a TV stand. You can see the open space and that this area while having a loft above, is still tall and comfortable for anyone to move around. I can see more chairs, a table, or traditional entertainment center added here easily.
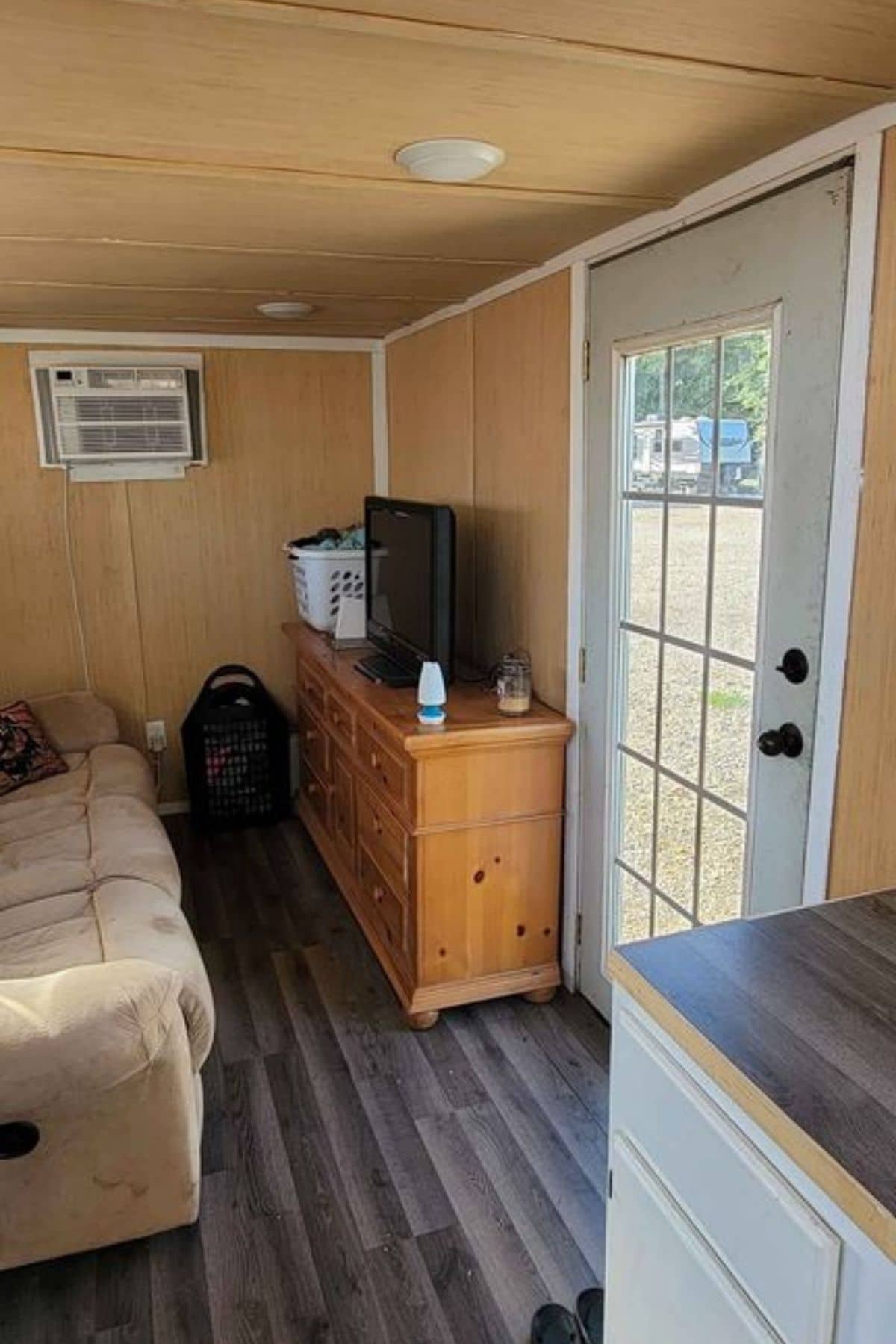
The kitchen counters are sturdy with a sink and room for a variety of countertop appliances. There is no stove here but you can add one or use a countertop hot plate if preferred.
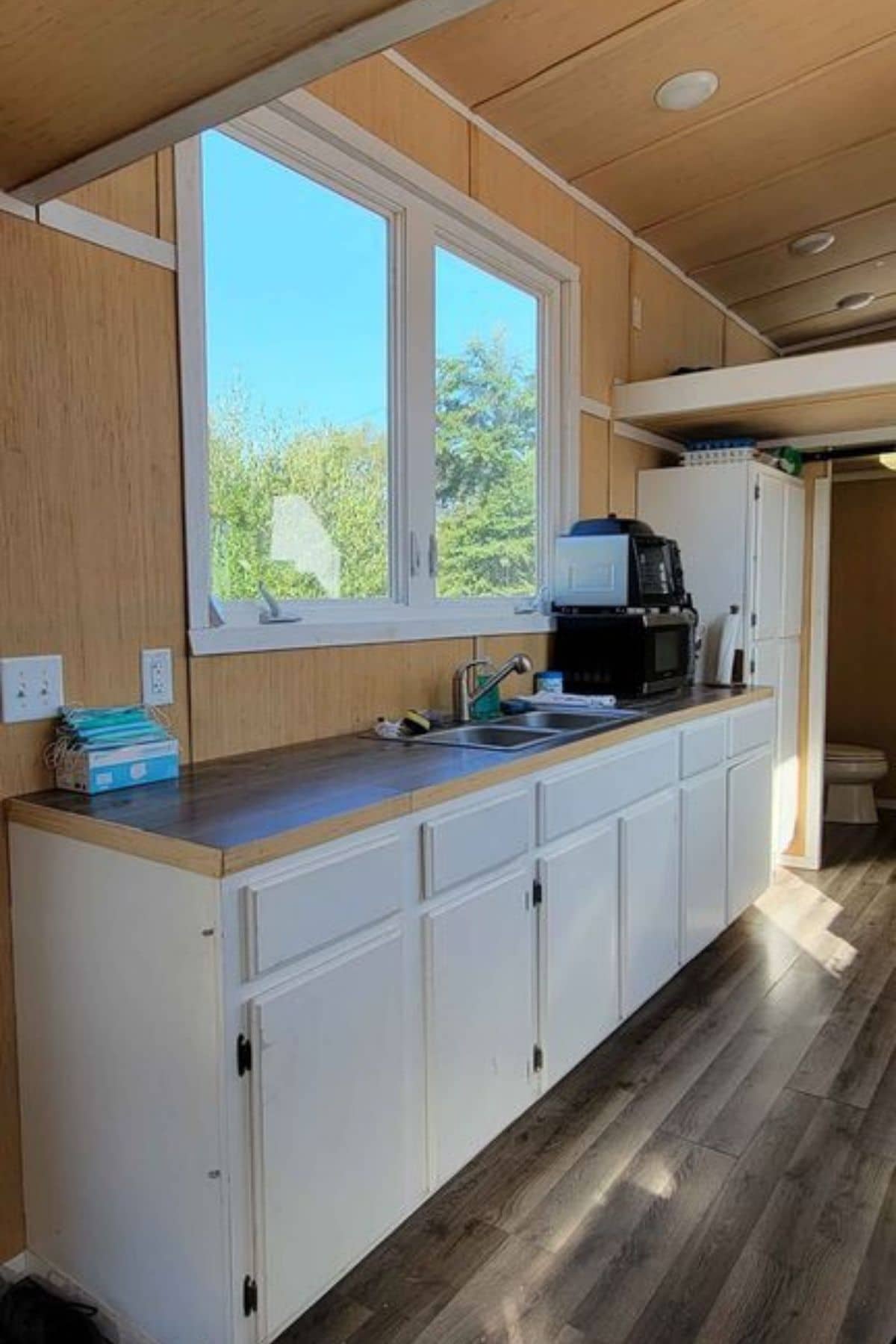
At the back of the home is the bathroom just behind the refrigerator and pantry. The barn door closure here saves space but offers privacy.
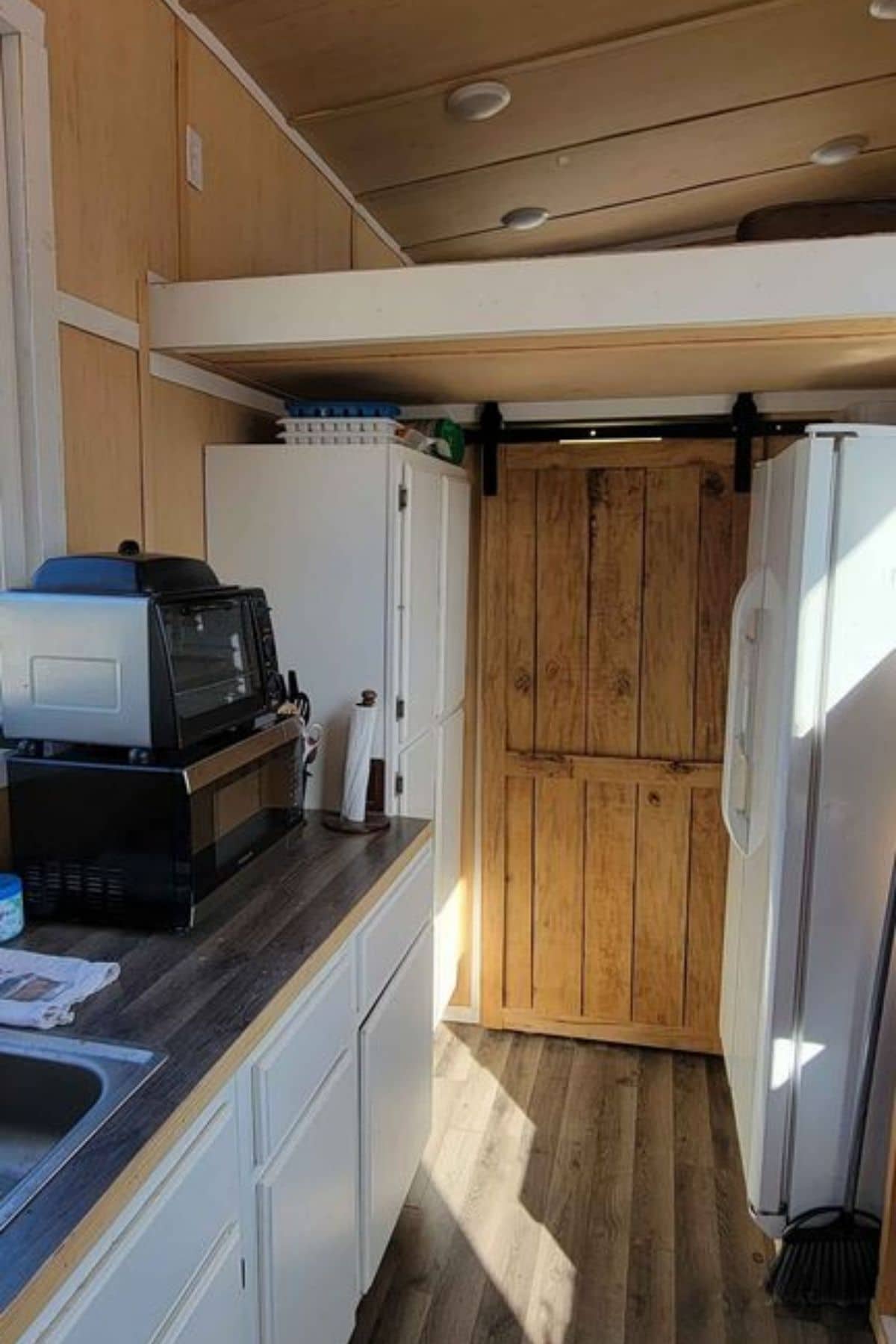
Opposite the kitchen counter, are the two sets of stairs going opposite directions to the lofts. They are open beneath for storage, as you can see they have been used in the past.
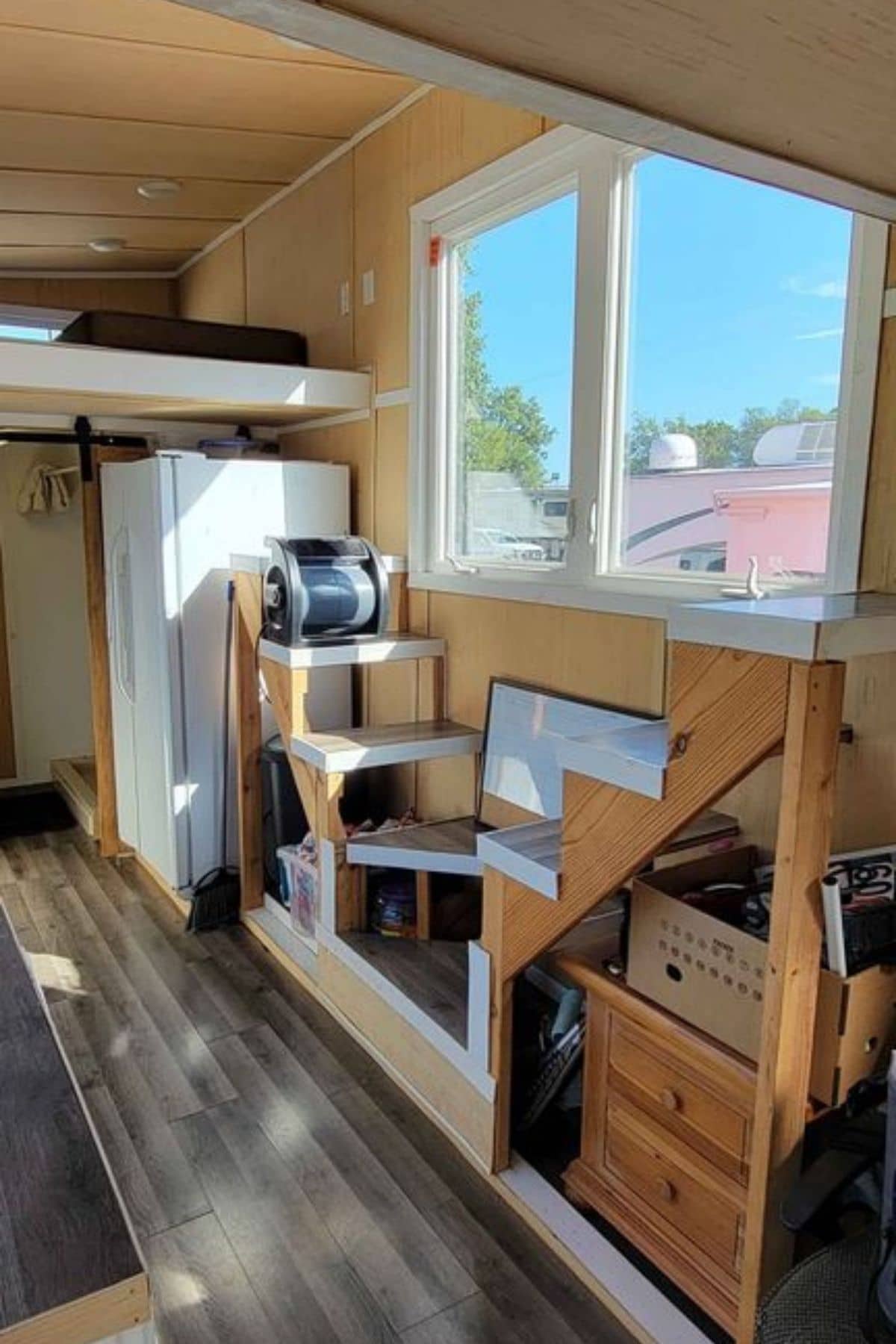
One loft is 11′ deep and the other is 9′ deep. Both are ideal for a queen or even king-sized bed with room to spare. The spaces are large but have a slanted roofline and are not built for walking but will be a crawling space at best. So, while great for sleeping, aren’t meant to be a traditional bedroom.
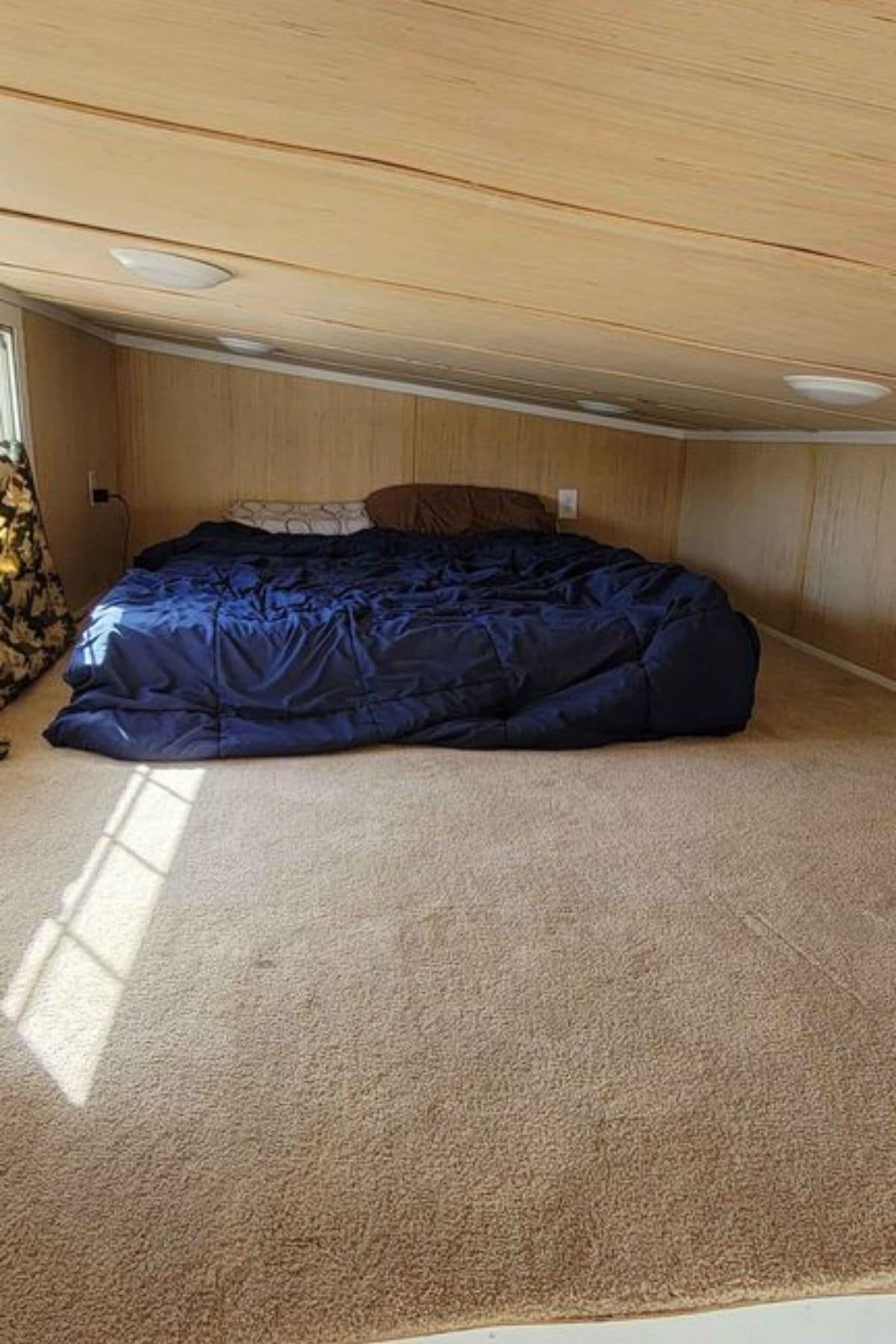
The smaller of the lofts here has a great set of windows across the side. I love this style!
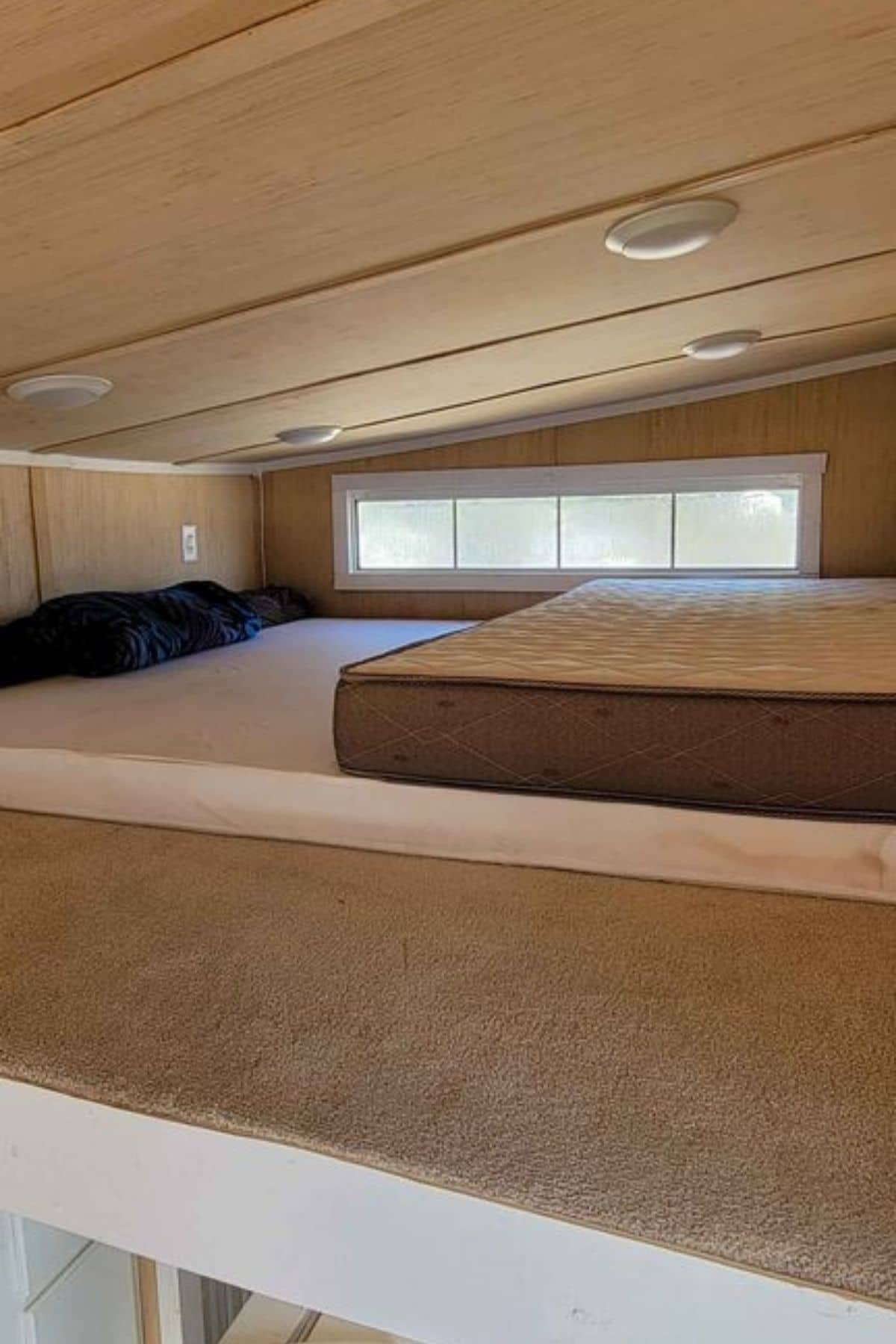
At the back of the home, the bathroom is a basic setup with a flush toilet, sink, mirror/medicine cabinet, and shower. There is room on the walls for additional shelving or cabinets for storage if you prefer.
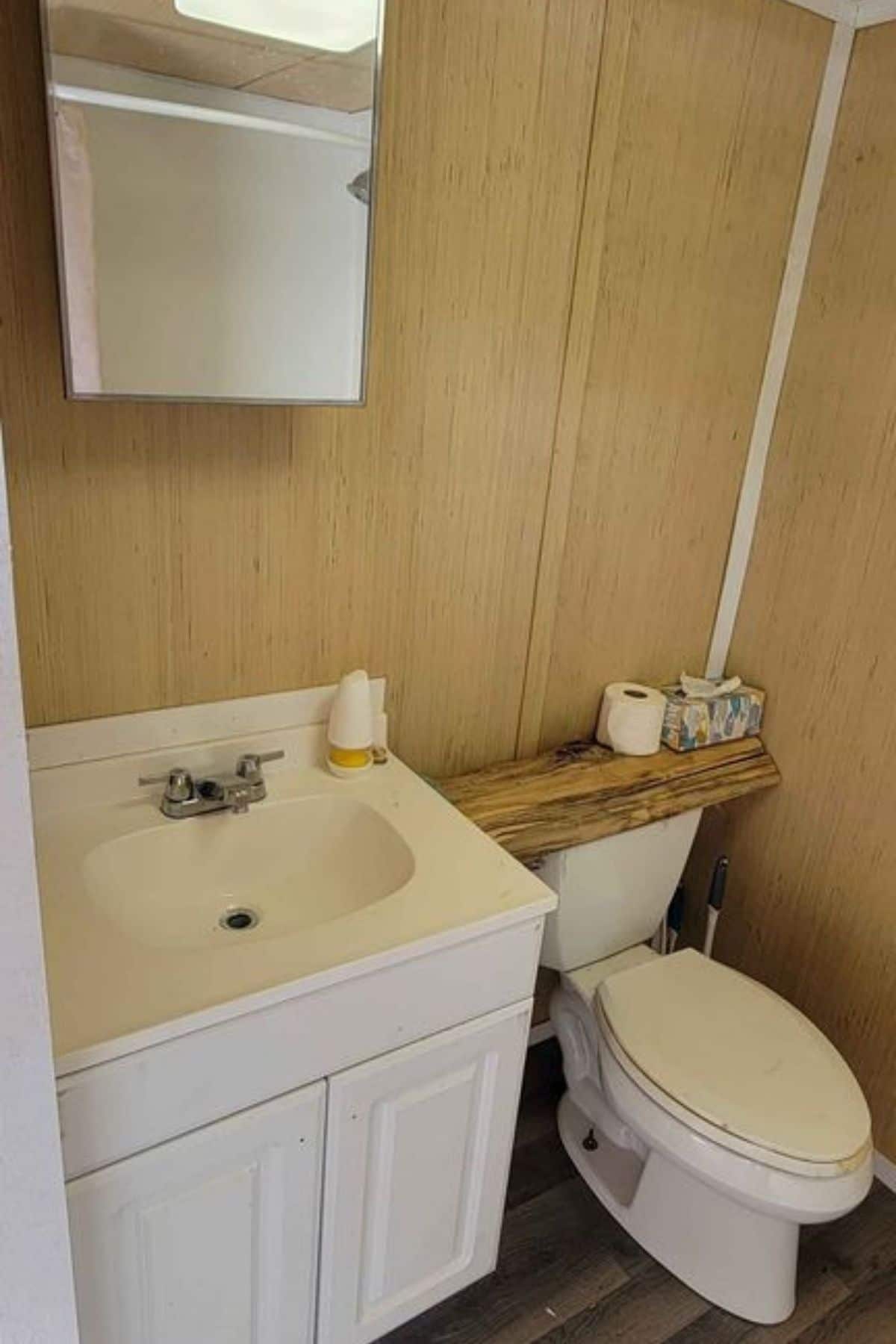
The basic shower has a rounded curtain rod for making it feel a bit larger while still keeping the space small.
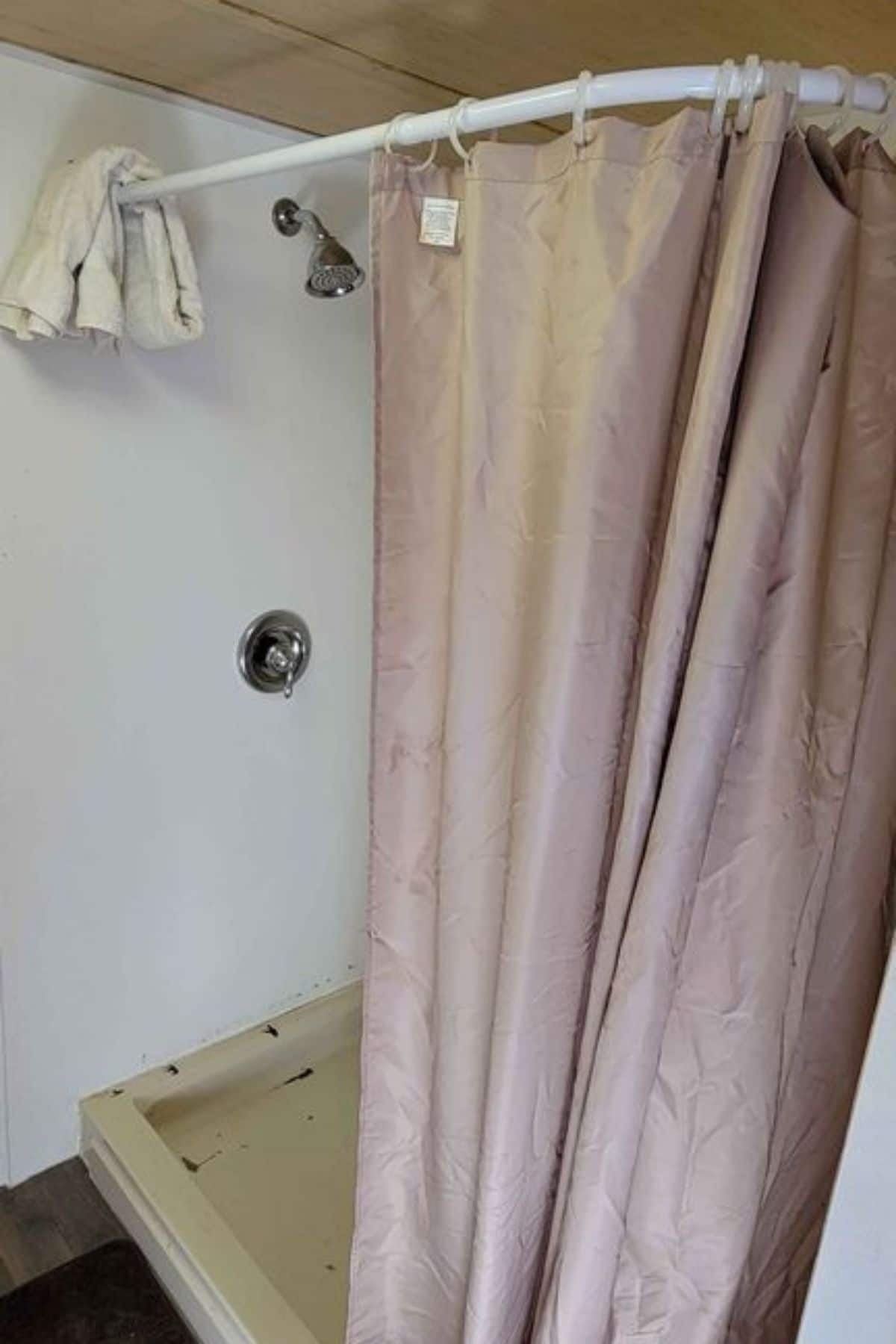
Just outside of the bathroom back in the kitchen is this extra-large pantry space. A great addition for food storage but could be moved or removed completely to make room for a full-sized range.
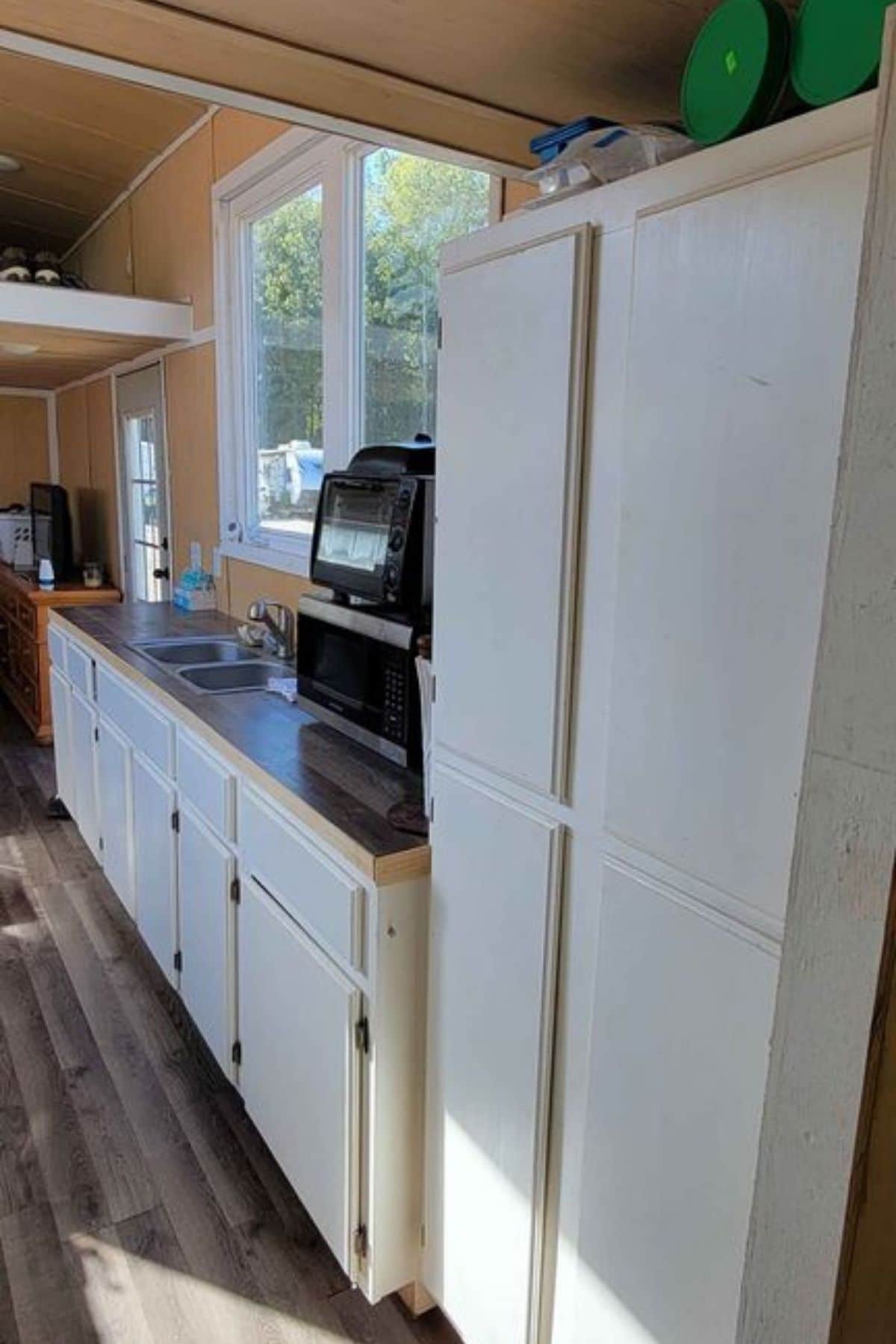
Across from the pantry is a full-sized side-by-side refrigerator. This is definitely a bonus and showcases just how much room you have in this home for what is needed to make you comfortable.
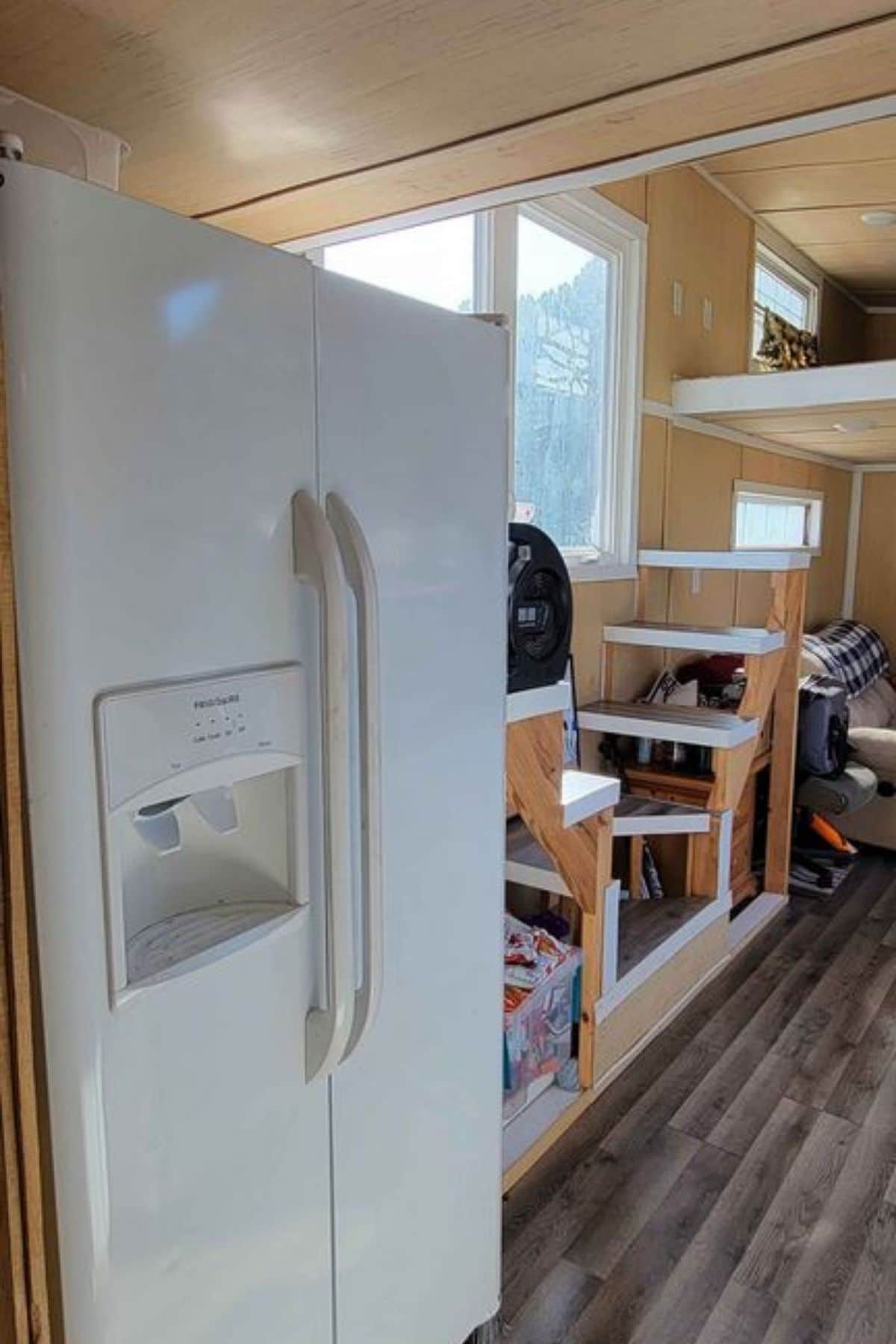
If you are interested in making this home your own, check out the full listing in the Facebook group, Tiny House Marketplace. Let them know that iTinyHouses.com sent you their way.

