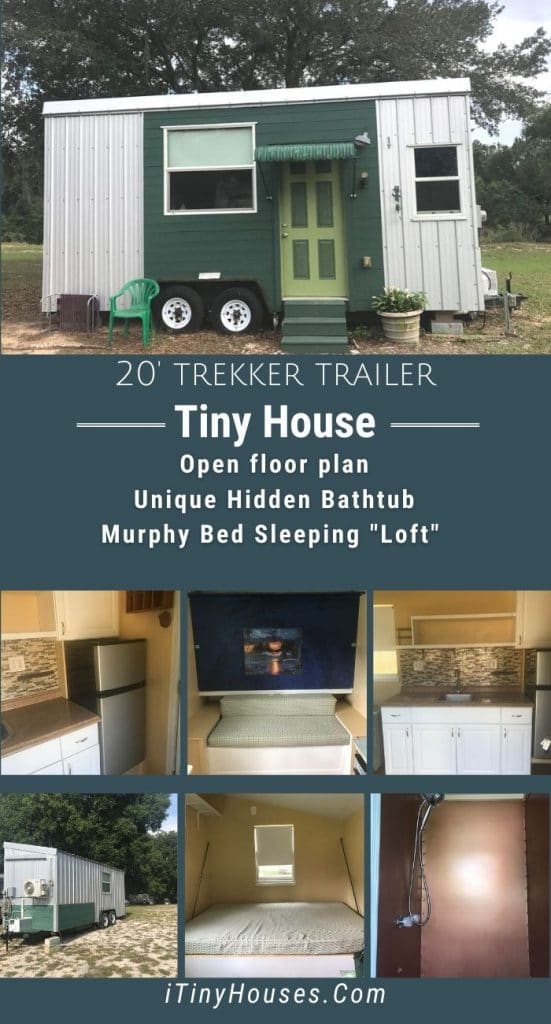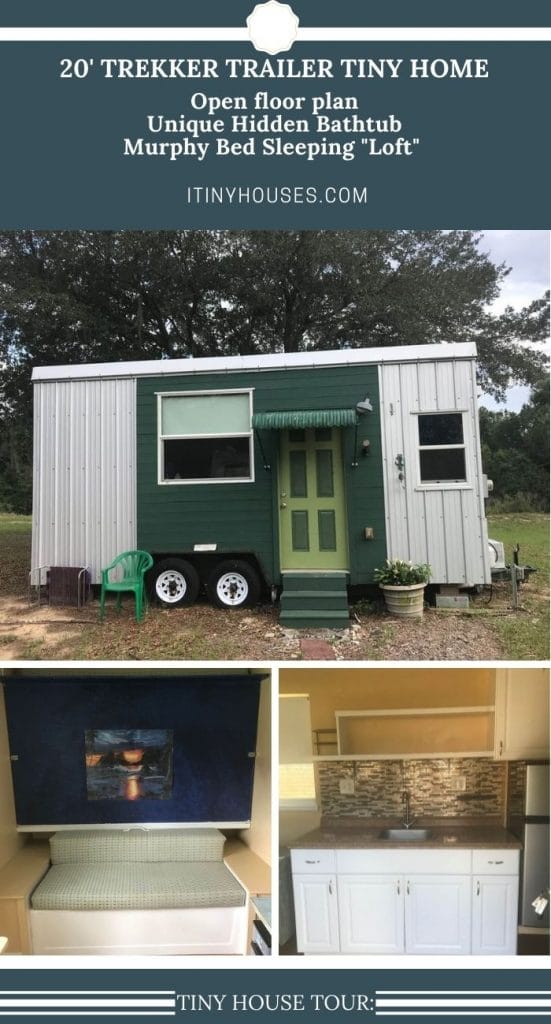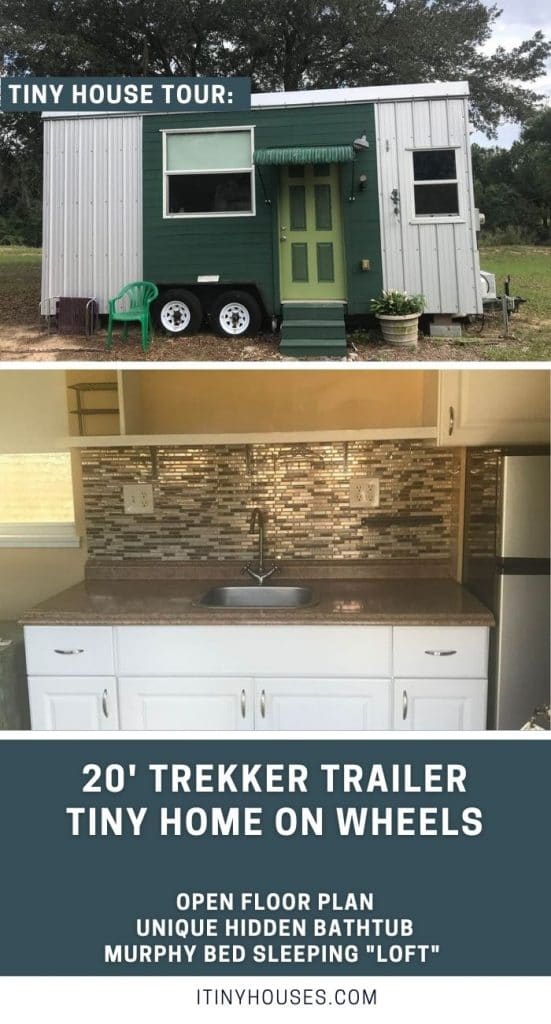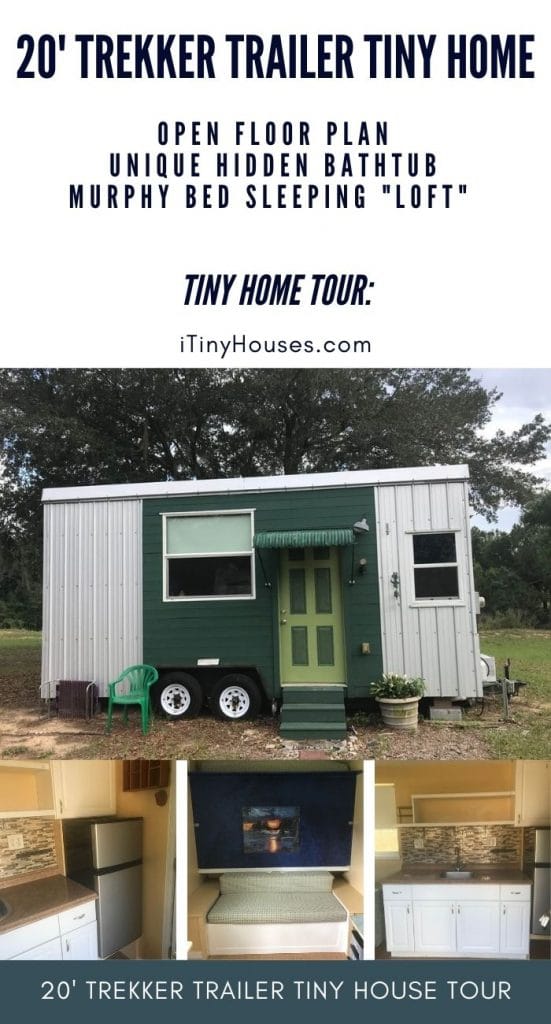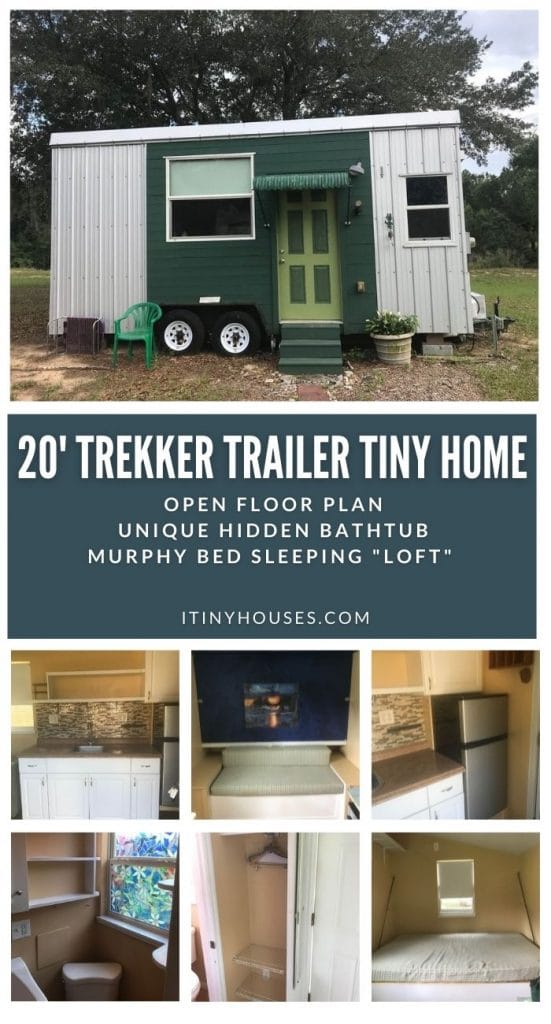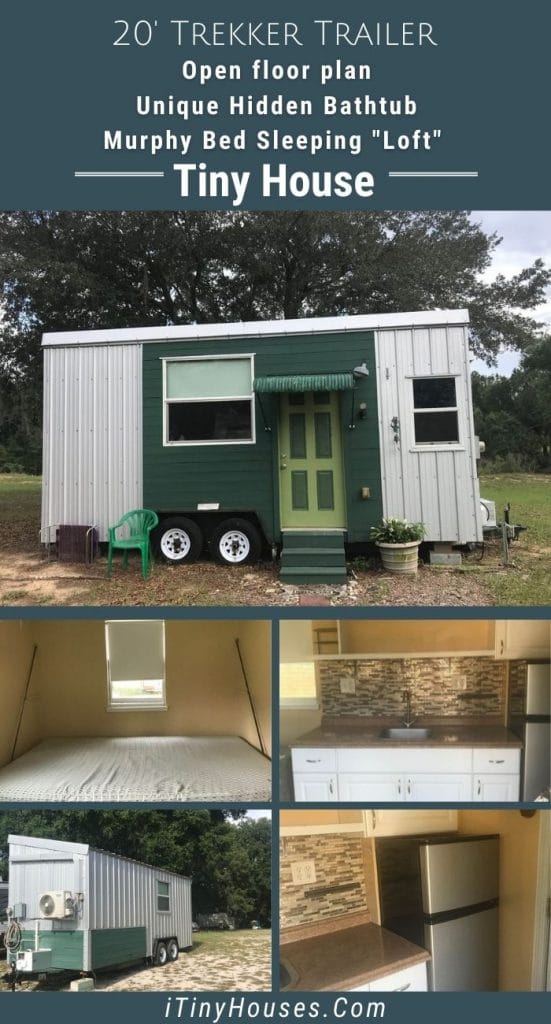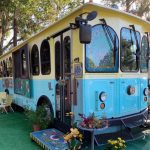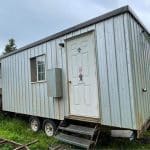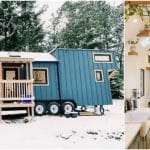If you are looking for a small and cozy tiny home investment on a budget, this Trekker Trailer is a perfect choice. A simple tiny home on wheels, this model is customized with unique additions like a murphy bed, hidden bathtub, and even a full closet!
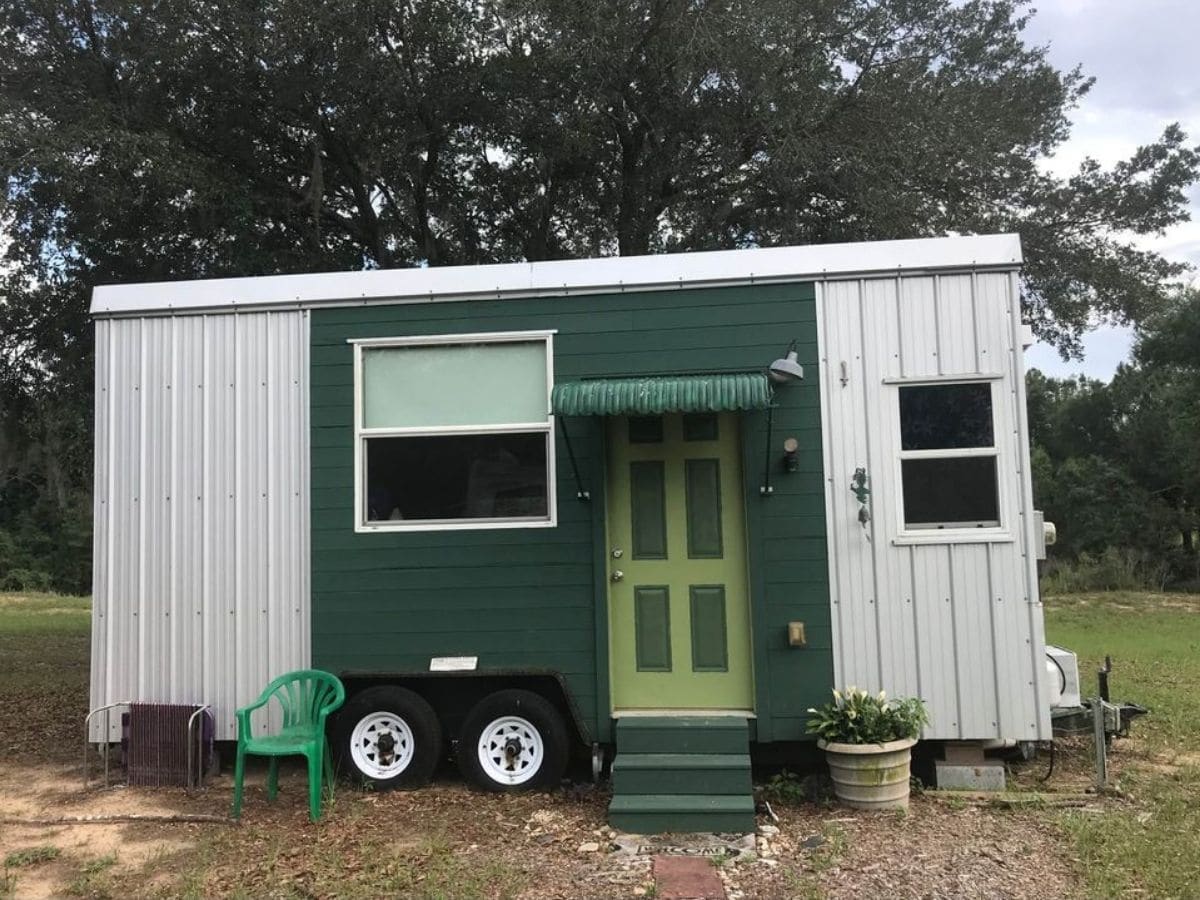
Currently priced at just $22,500, this Florida DMV registered tiny home sits at 20′ long by 8′ wide. A smaller option, it’s ideal for a single individual or a couple. This home was built in 2015, and while modern is not as fancy as some we share here.
Inside the home, you will find a kitchenette with large counters, cabinets, and a deep sink. A mini refrigerator is included, and while no cooktop or stove is installed, you can easily fit a hot plate, Instant Pot, slow cooker, or toaster oven on the countertop for easy meals.
Instead of a loft in this tiny home, you will find a Murphy bed that sits over a unique bench seat. There is a ton of extra storage and while not pictured, we have been told there is even a folding table and antique desk included in this unit!
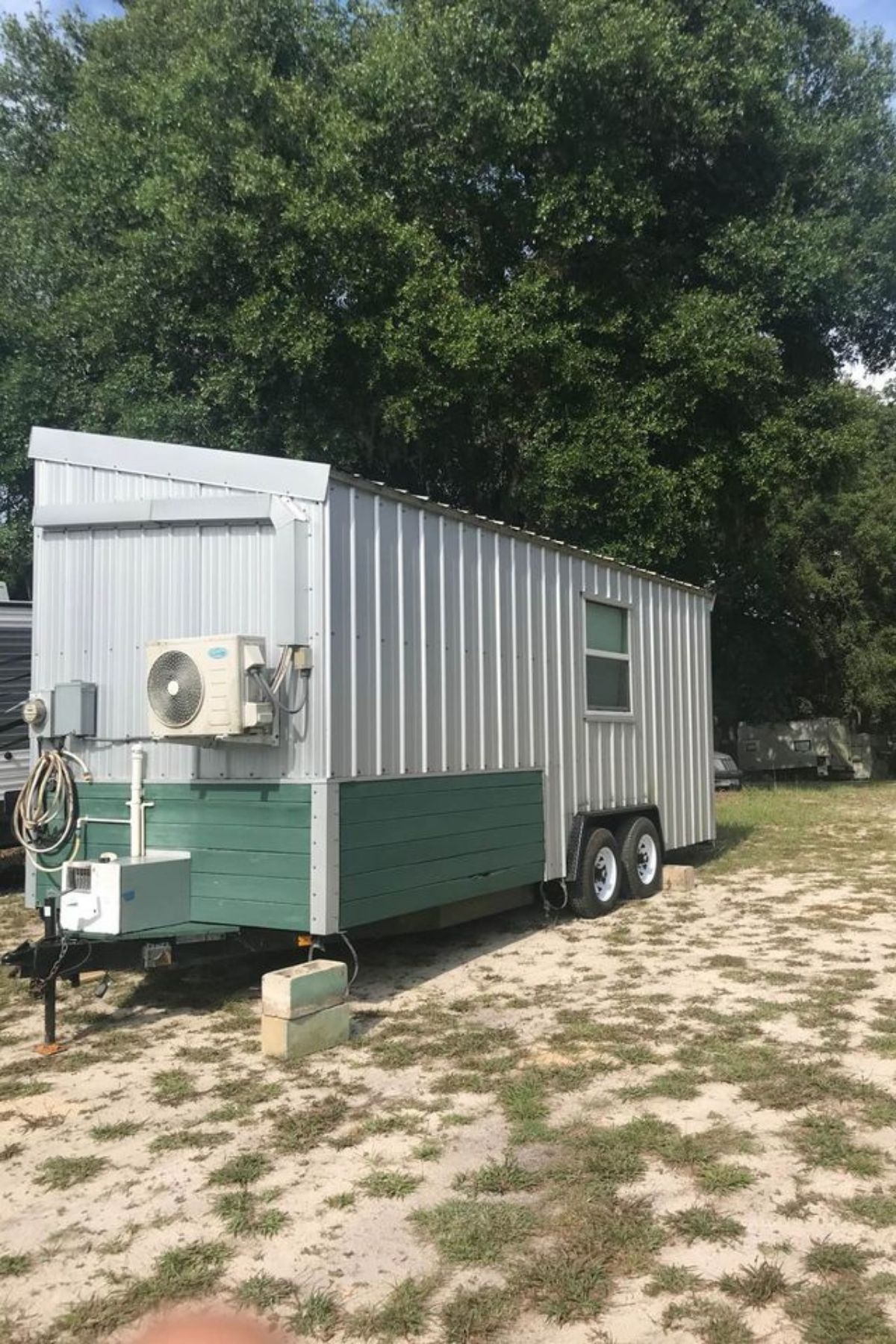
The kitchenette is across one wall of the home with the refrigerator at the end of the counter. Soldi white cabinets are found beneath the counter and above the refirgerator. A large open shelf is above the tiled backsplash and is ideal for holding appliances, cups, bowls, plates, or just a few of your common cooking supplies or ingredients.
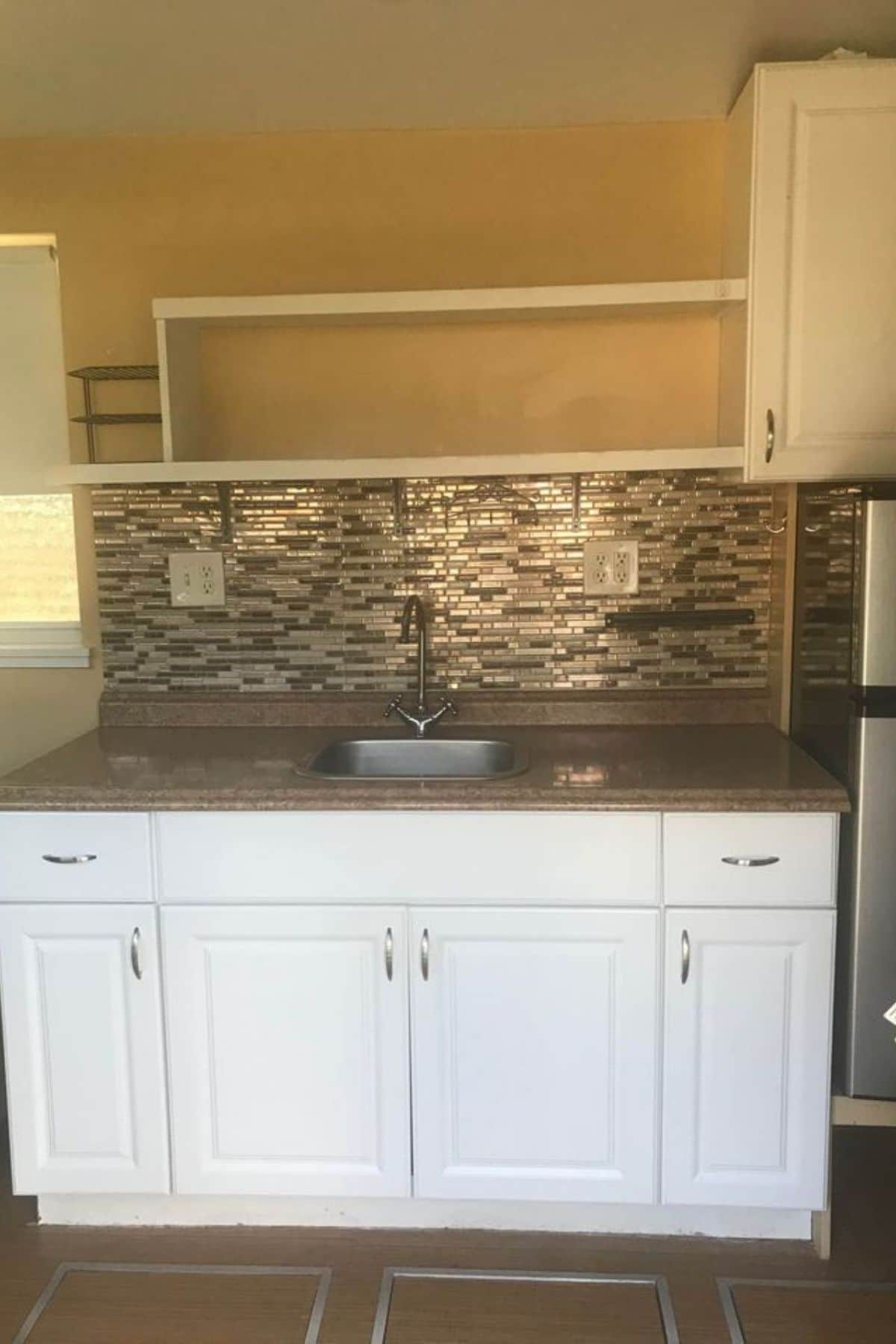
While not obvious from the outside, the interior of this home includes a lot of little extra storage spaces and hooks for holding must-have items. I love the wall-mounted rack for spices or oils! And hooks on the cabinets make it easy to keep utensils or kitchen towels handy.
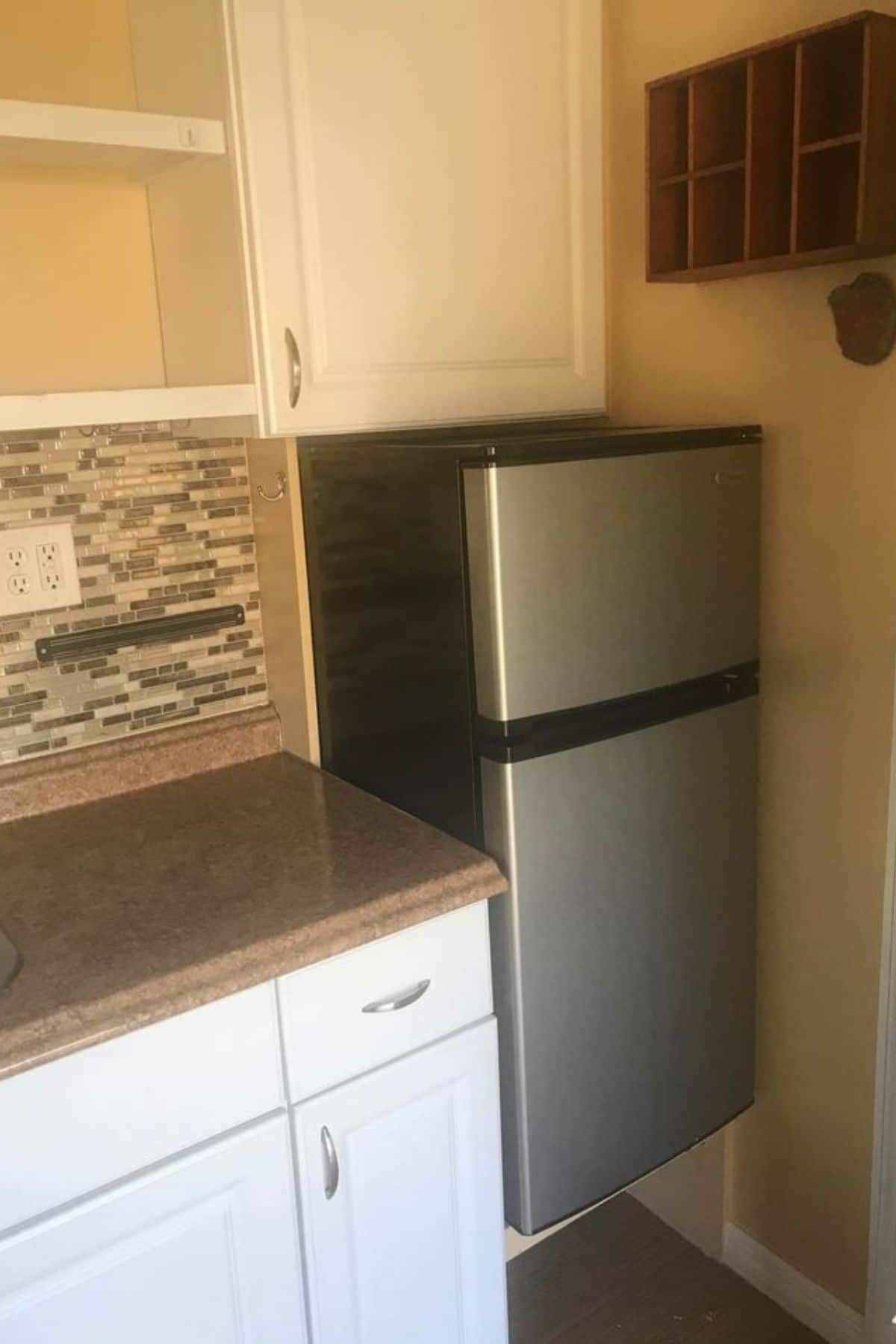
There is even this nice little closet just inside the front door. It has a small rod for hanging items, a shelf above, and two shelves below. It could be used for clothing, coats, shoes, or household supplies. Very handy and ideal for a smaller home.
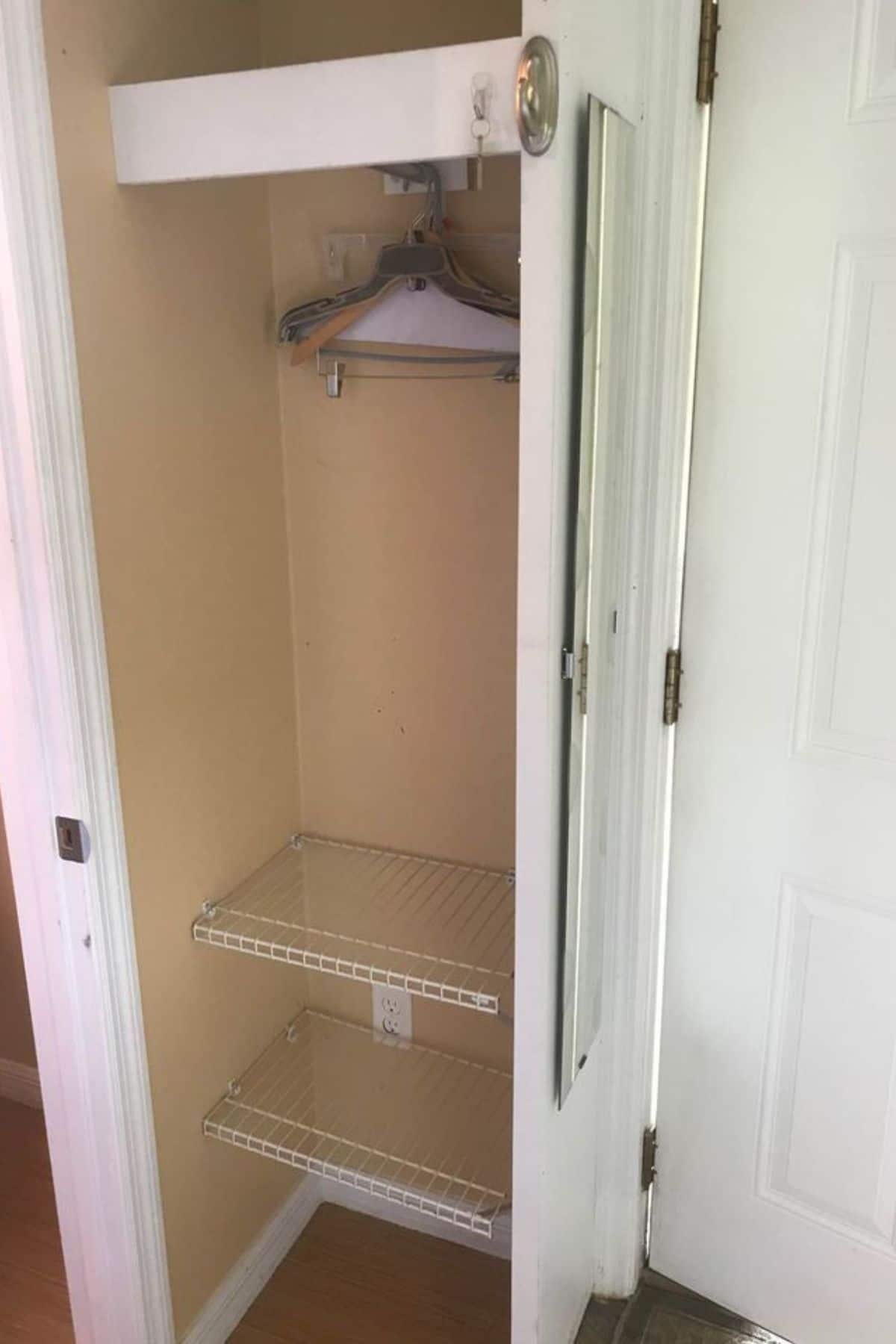
Just through the door is the bathroom. One of my favorite parts of this home is this stunning stained glass look on the window. What a beautiful way to add decor while also keeping function. It’s also ideal for the bathroom so no curtains are necessary.
The corner toilet has a sizable shelf above with a sink nearby. It’s small but functional. Plus, a traditionally plumbed toilet just makes it feel more like a traditional home and less like an “RV”.
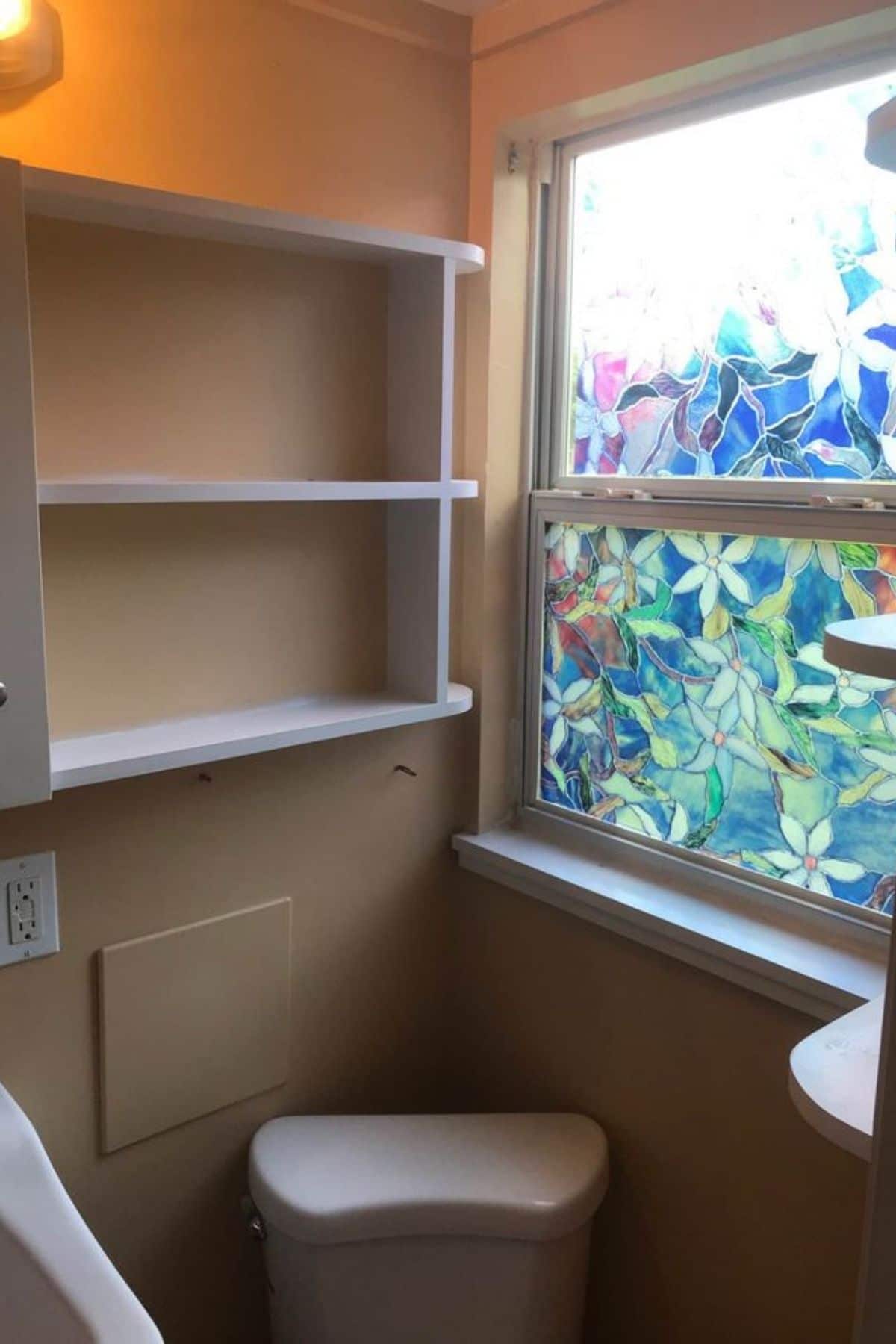
The shower is smaller than most but fits into this space nicely. A detachable showerhead makes it great for anyone, and the copper lining is a fun accent in an otherwise plain decor.
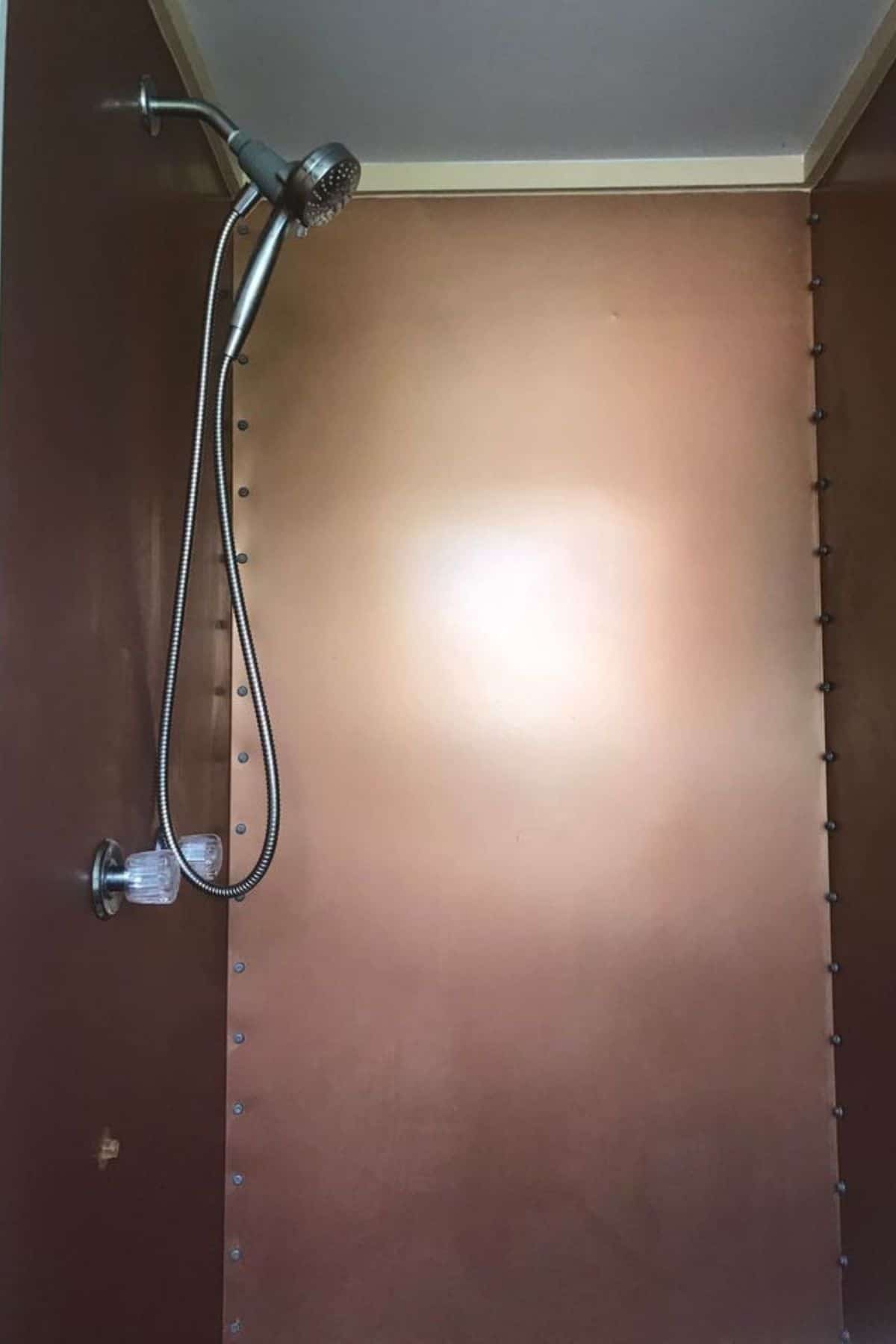
On the opposite end of the tiny home is the Murphy bed and sleeping area. This space is truly unique and sure to be a hit. The underside of the Murphy bed is blue with this fun little outdoor scene attached. It creates a decorative wall when “up” for the daytime hours.
Below the Murphy bed is a small bench seat, but underneath that seat is the real price in this home!
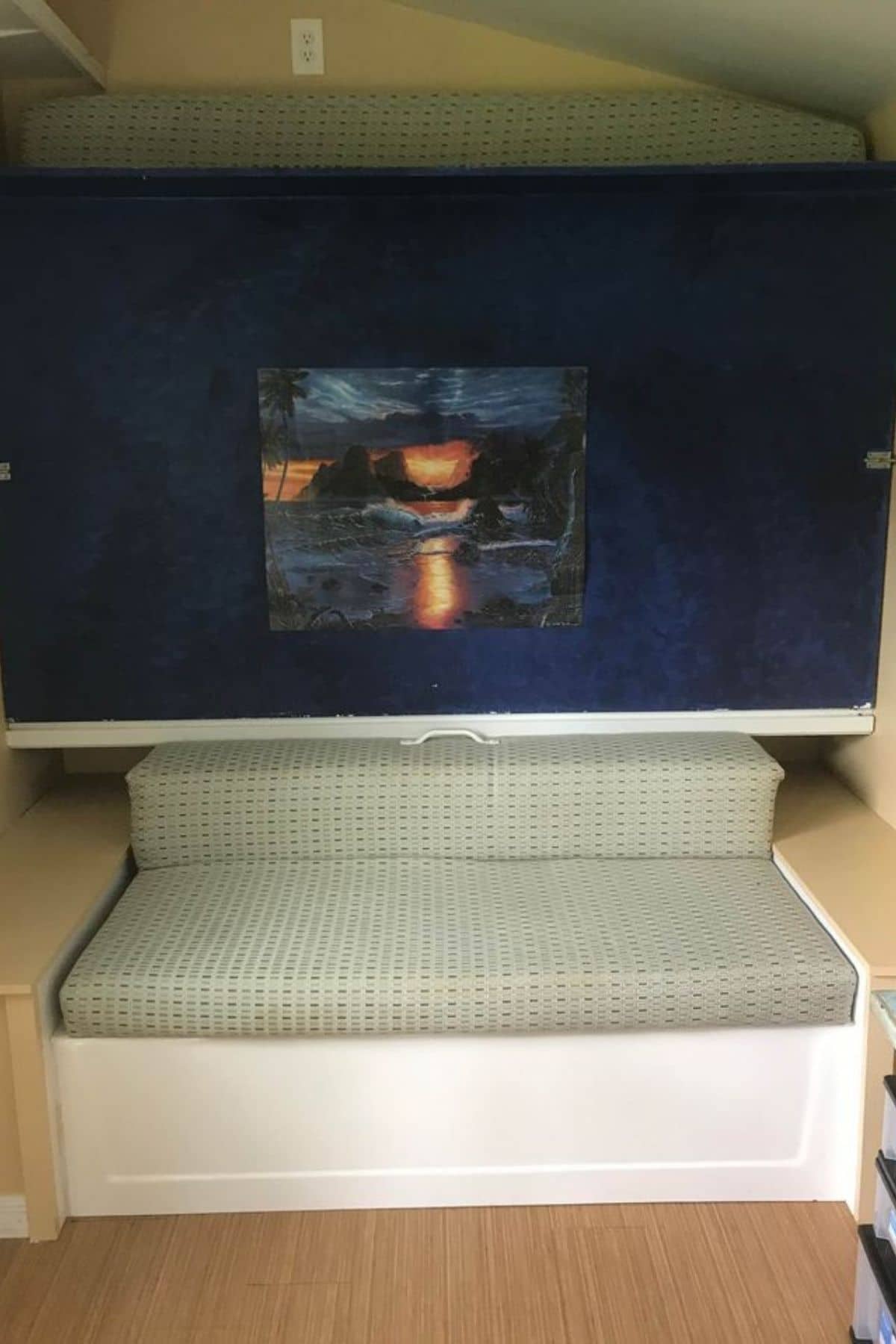
A few simple movements and your bench seat reveal a hidden bathtub! When designing a tiny home, sometimes you have to get creative. This owner made sure there was room for a luxurious bathtub by making it into a seat on top! Absolutely brilliant!
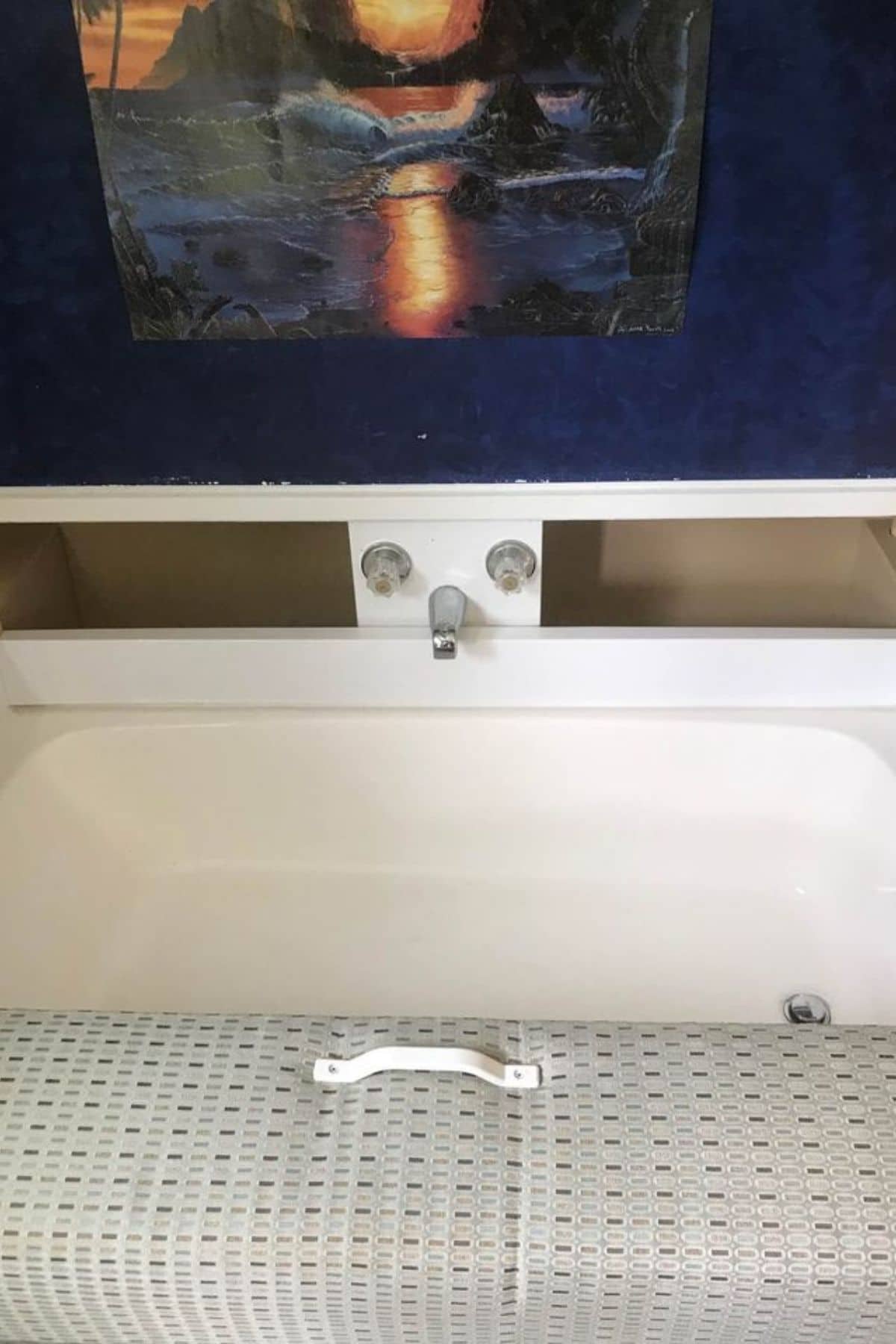
When the bed is laid down, it reveals another window and additional shelving at the top of the sidewall. This bed can easily sleep two people, but depending upon size it may be best to reinforce the bed for safety.
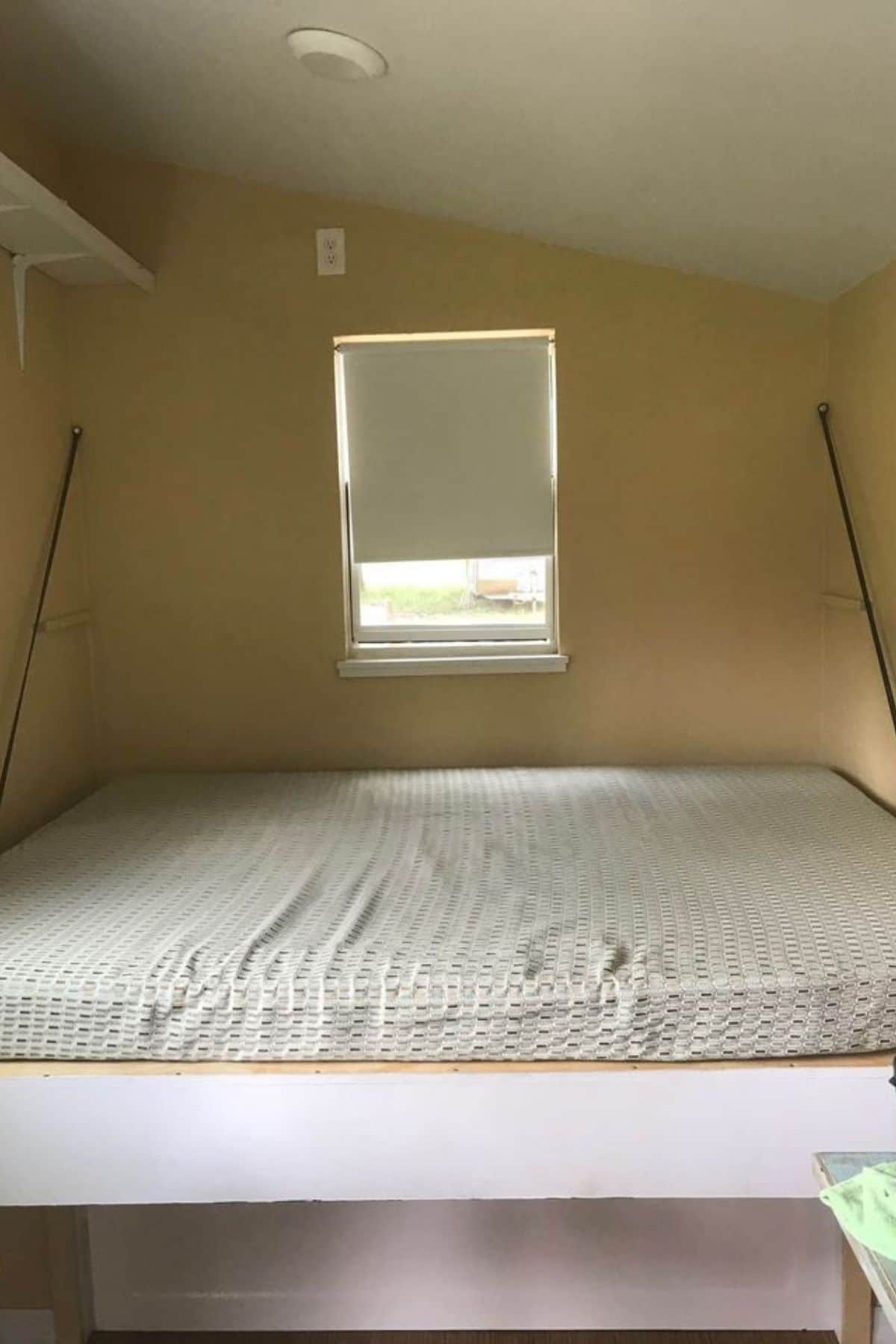
To learn more about this tiny home on wheels, check out the full listing in the Tiny House Marketplace. Make sure you let them know that iTinyHouses.com sent you!

