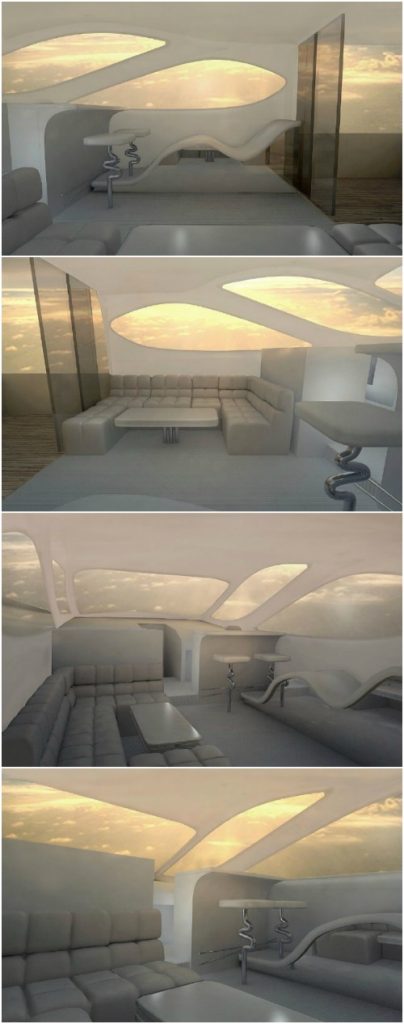This will be a quick post as it is not a showcase of an entire tiny house—just one tiny space, specifically a C140 Salon by Salt & Water Architecture and Yacht Design.
The goal of the project was to make a connection between indoors and outdoors from the interior of a yacht. For this reason, neutral colors were selected along with smooth, sleek lines. As the firm explains, “That way the view and the interior are seemingly melting into one another.”
The result is a glowing success. Check it out.
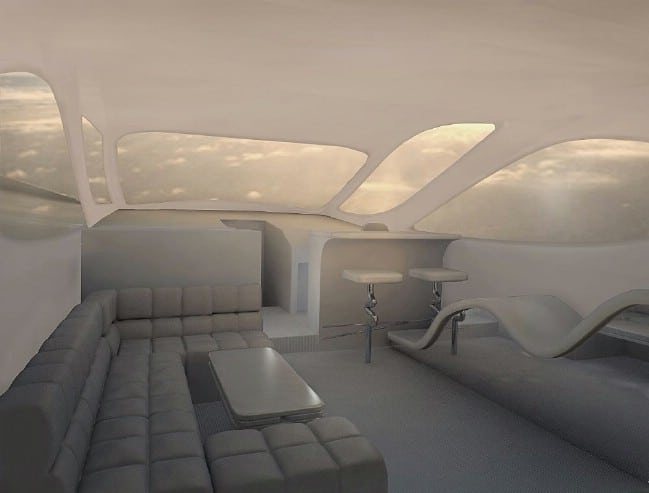
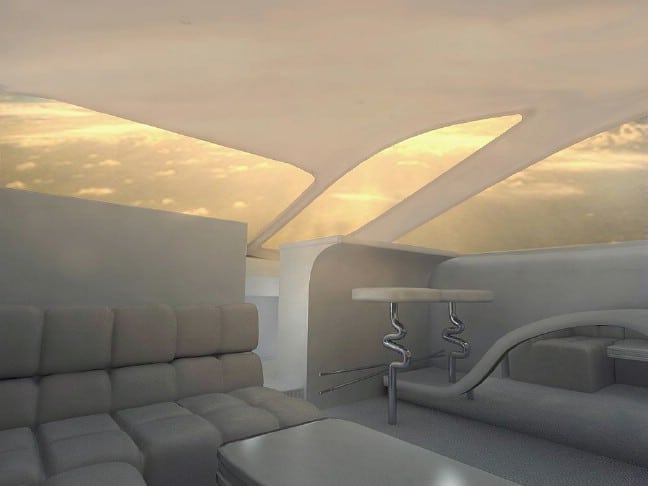
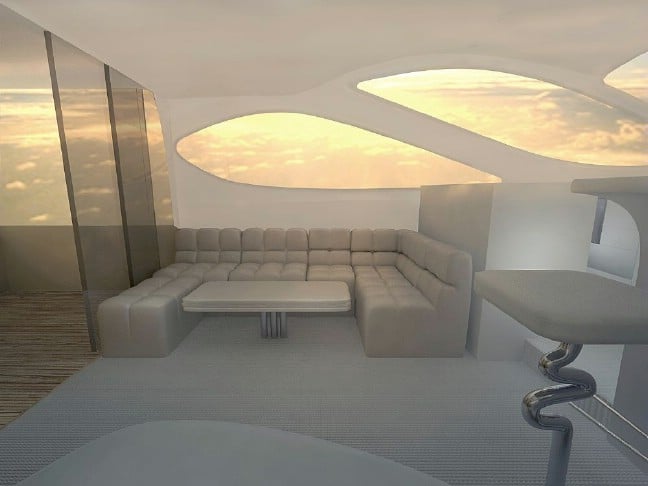
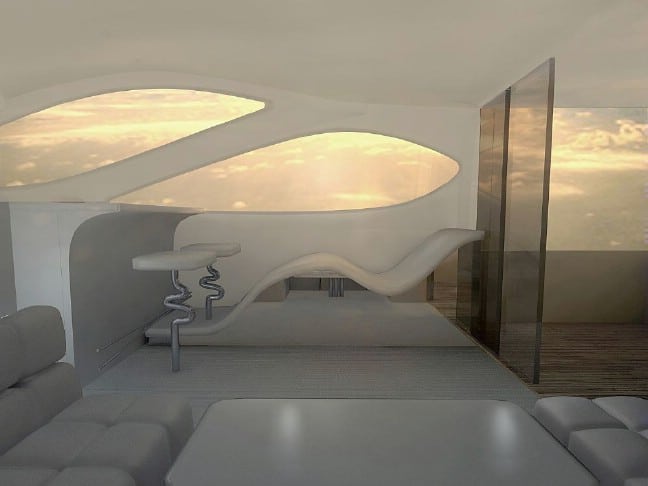
Every image is gorgeous, but the one that really grabs me is the last one. I love how the shape of the seat mimics the curves of the windows and how both seem to echo the shapes of the clouds outside. The result really is a seamless melding of space, form and color. Explore Salt & Water’s full portfolio on the firm’s official website.

