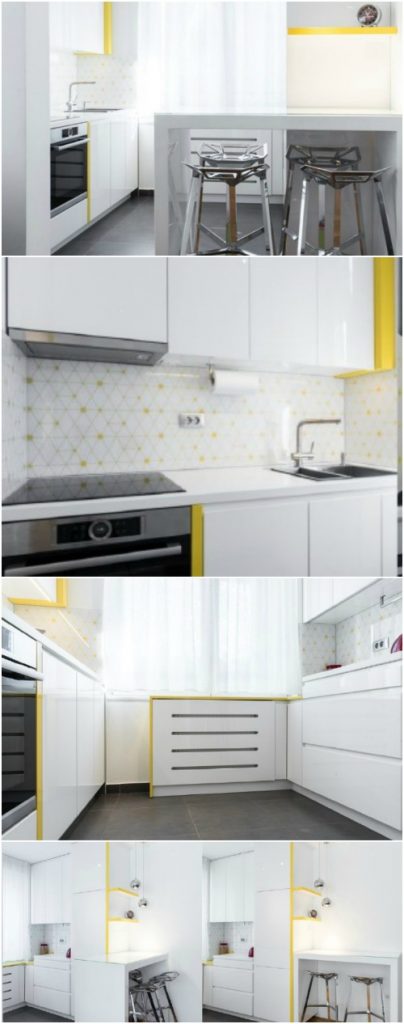In this short post, I would like to share a minimalist kitchen created by Salt & Water Architecture and Yacht Design. The kitchen was commissioned by a family in Novi Sad.
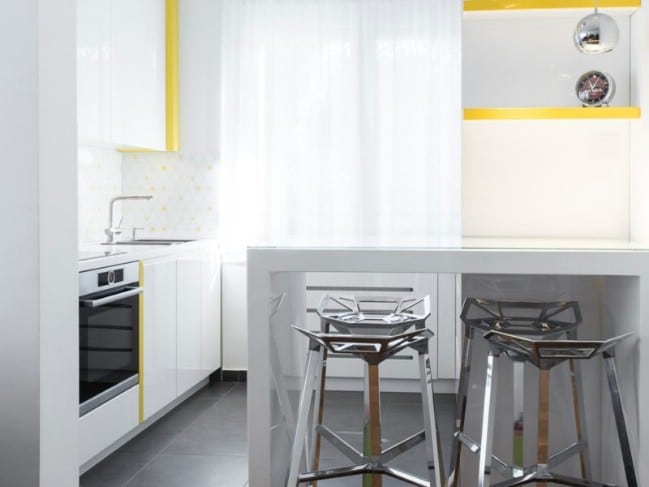
The kitchen is in tight quarters, so it was necessary to utilize the space as efficiently as possible, and to select colors which would help retain an “open” feeling. The firm wanted to make the space “luminous,” and thus chose to go with white and yellow.
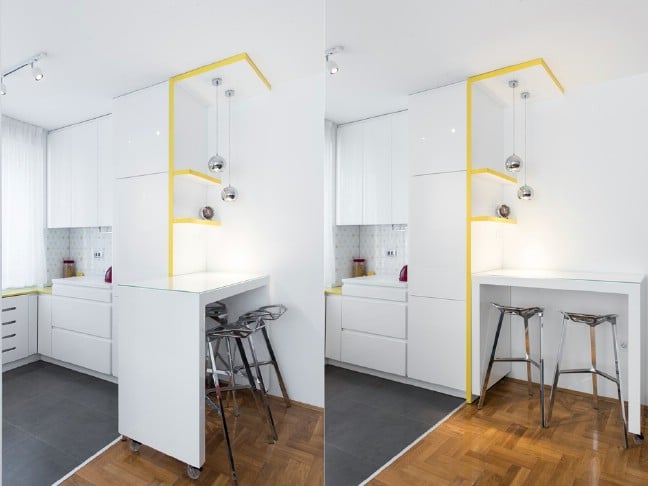
The yellow trim makes the shelves stand out, while the white keeps that “luminous” feel. Notice the wheels on the bar. It can be reconfigured as needed with scarcely any effort.
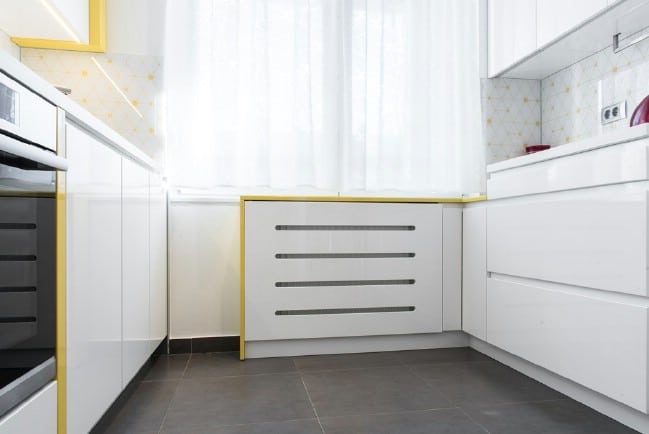
The glass backsplash with the yellow geometric patterns which you see here was custom-made. The kitchen includes a couple other custom features as well, like a stainless steel dishcloth holder.
In this image, you see a low window with a radiator underneath it. The radiator mask is fully customized as well, matching the design of the overall space. It masks the radiator while providing additional space on top.
The lighting in the kitchen comes from LED strips which are located underneath the cabinets.
Finally, as one more cool aside, check out this side-by-side comparison:
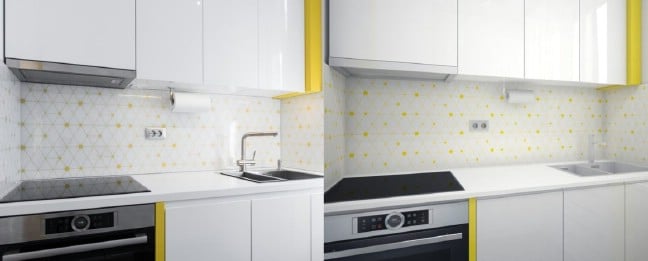
What you are looking at here is the original project rendering compared with the real-life photographed result. My assumption is that the image on the left is the real one, but I honestly cannot tell.
If you want to learn more about this contemporary tiny kitchen, visit the Salt & Water website.

