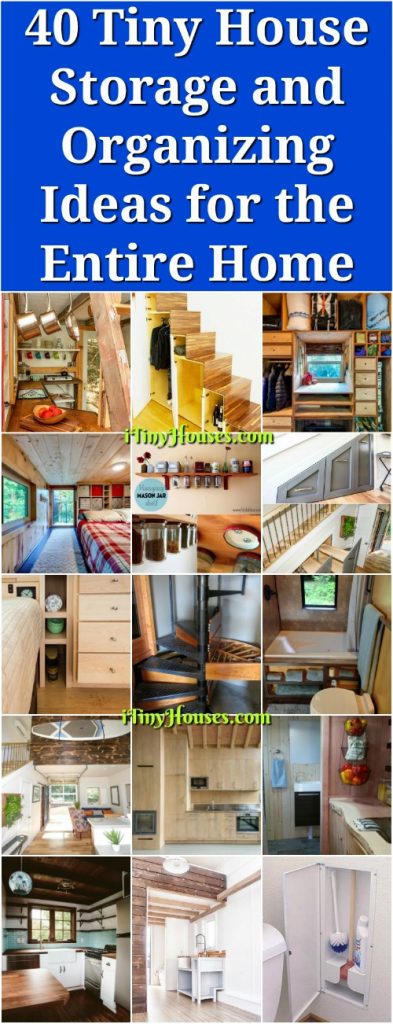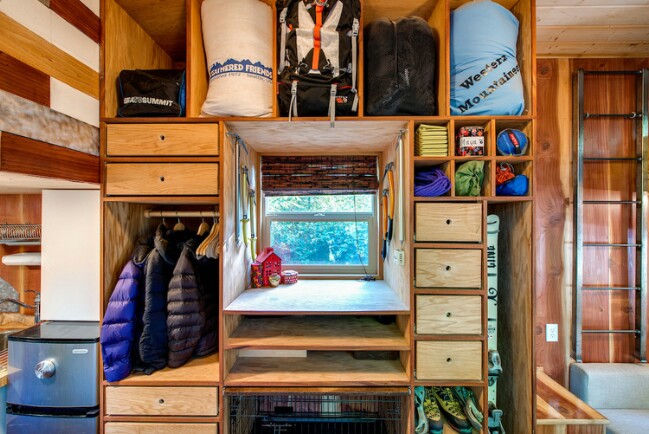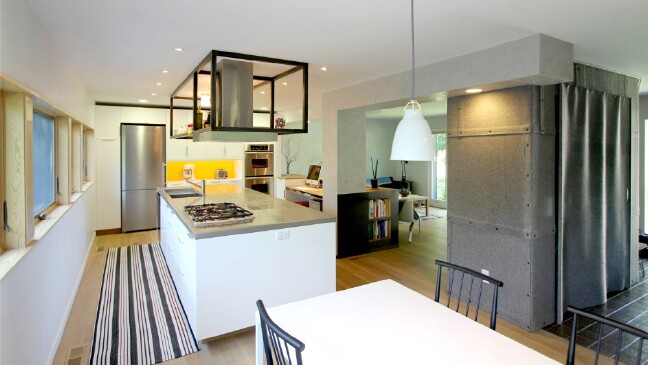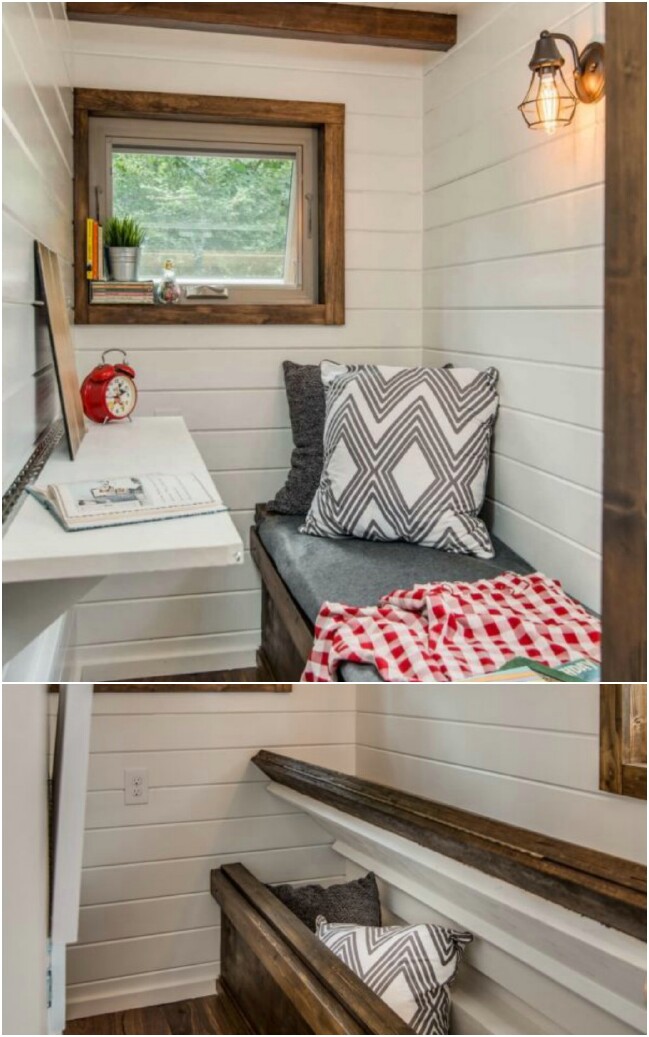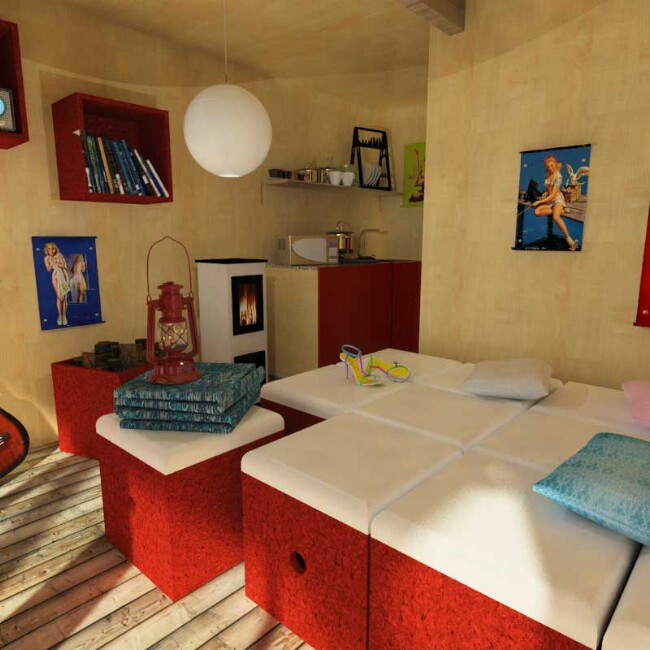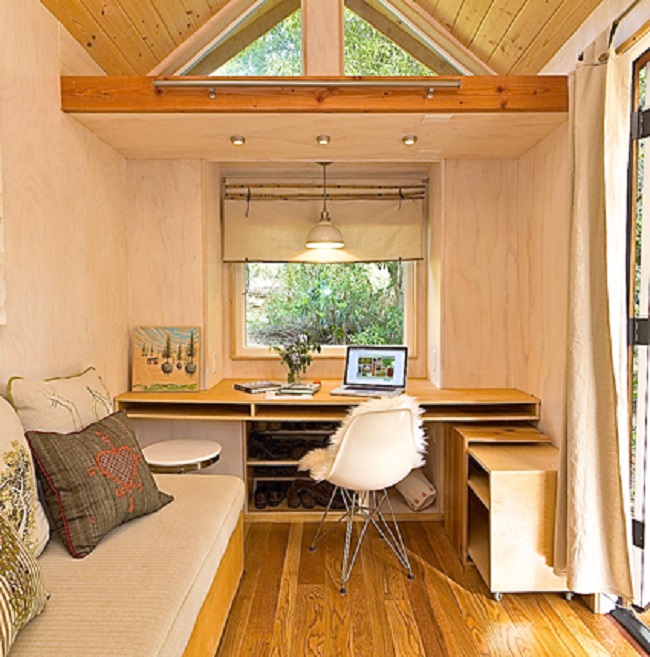Tiny house living has a number of appeals: It is environmentally friendly and cost-effective. Smaller spaces are easier to customize, and if your house has wheels on it, you can move it anywhere you want to live.
But it certainly comes with its fair share of challenges, one of which is obvious: finding space for all of your stuff—and most of all, just making space! After all, you do not want odds and ends everywhere. That creates an appearance of clutter. Instead, you want plenty of open room to move around in so you feel like you can breathe.
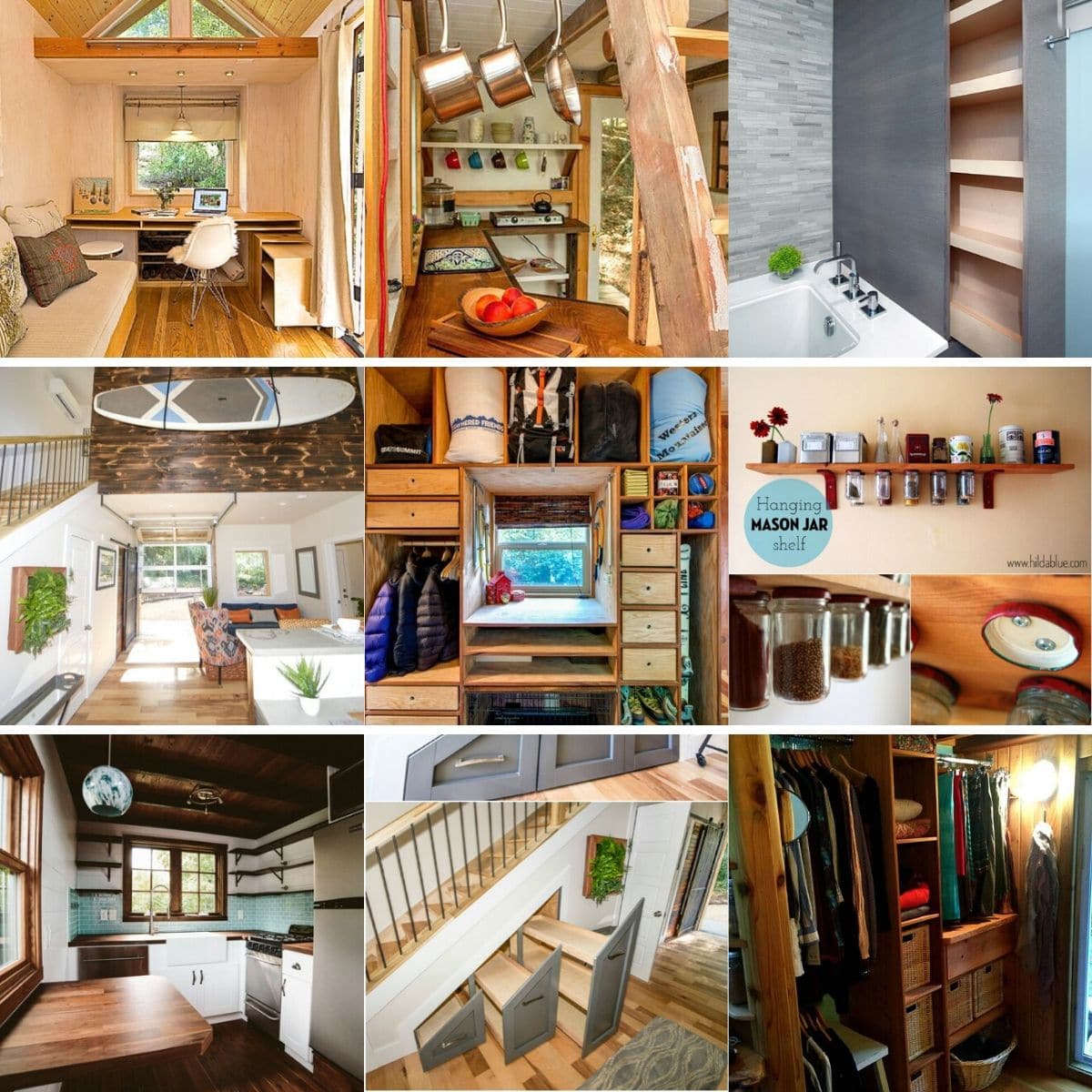
There are a few approaches to solving this problem through tiny house design. Wide open windows and doors and movable walls make it possible to integrate the inside of the home with the outside environment. Vertical construction allows for spacious interiors which still fit in small lots. And then of course there is clever storage.
And that is what I want to focus on today—elegant and unexpected storage solutions which allow for dual functionality and which maintain an open, airy feel inside even the tiniest of homes. Let’s check out 40 genius storage ideas which are perfect for your tiny home—or any other cramped living space such as a small studio apartment or a compact motorhome!
Article Quick Links:
1. Find clever ways to let the light in.
Speaking of custom furniture, this set of cubbies and drawers is awesome because it is constructed around the window. This is genius, because most builders would simply have covered the window entirely, or looked for a window-less wall to build the cubbies. But there is no reason not to leave the window exposed; it still forms a perfectly usable shelf, and it lets the light in.
Source: daystartinyhomes
2. These A-frame beam shelves integrate structural reinforcement with storage.
Check out this tiny A-frame dwelling. Here is a shot of the kitchen where you can see the beams supporting the structure are also serving as shelves.
Source: relaxshacks
3. Open overhead shelves create a sense of openness.
This kitchen includes a wonderful concept for tiny house storage—full overhead kitchen cabinets, except that these cabinets have no walls! They are simply open cubes. This idea works on a couple of levels. First of all, you can see right through the shelves, so they do not intrude as much on the sense of openness as standard kitchen cabinets would. Second, you can grab what you need at a glance without bothering with doors!
Source: weehouse
4. Use both sides of your shelves.
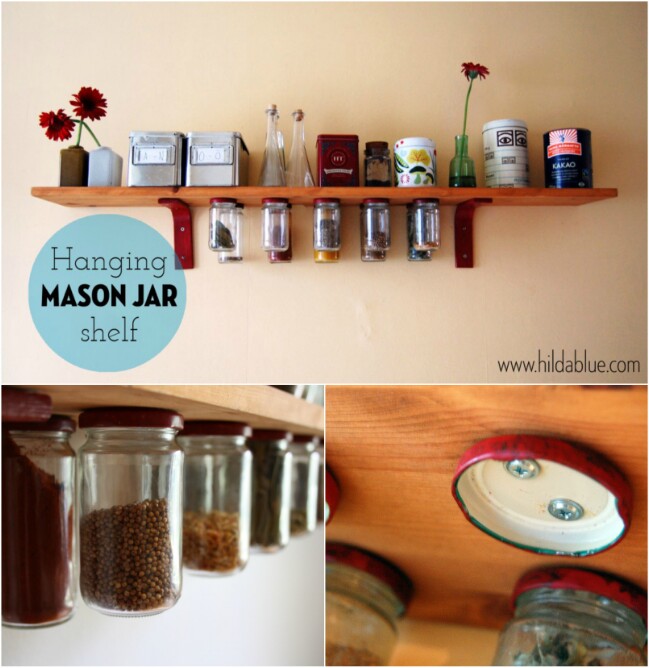
Source: hildablue
5. Under-the-bench storage saves space and offers convenience.
This is a room inside the Cedar Mountain Tiny House built by New Frontier Tiny Homes (best known for the Alpha Tiny House). Notice that at first glance this looks just like an ordinary bench. But if you pull up the seat, you will find that it doubles as a storage container.
Source: itinyhouses
6. Modular furniture is the ultimate adaptable solution.
One of the smartest ideas I have seen for tiny house storage comes from Pin-Up Houses. Check out these little modules. You can push them around the room as needed, so you can make a bed or a couch or a bench out of them. Alternately, you can take the cushions off of them and stack them up along a wall. Each of them is hollow inside, so you can fill them up with your stuff. As your needs change, your storage can be rearranged to accommodate them. Very cool!
Source: pinuphouses
7. Roll this cabinet in or out as you need it.
Now here is a clever idea I haven’t seen before. Check out this desk in Vina’s Tiny House. You can see that there is a ton of storage space here, but I want to draw your attention to the cabinet to the right of the chair. Notice the wheels on the bottom. This is a roll-in cabinet! So you can push it out of the way completely when you don’t need to access it. Now that’s what I call genius tiny house storage!
Source: vinastinyhouse
8. Cabinets against the shower create more storage space in the bathroom.
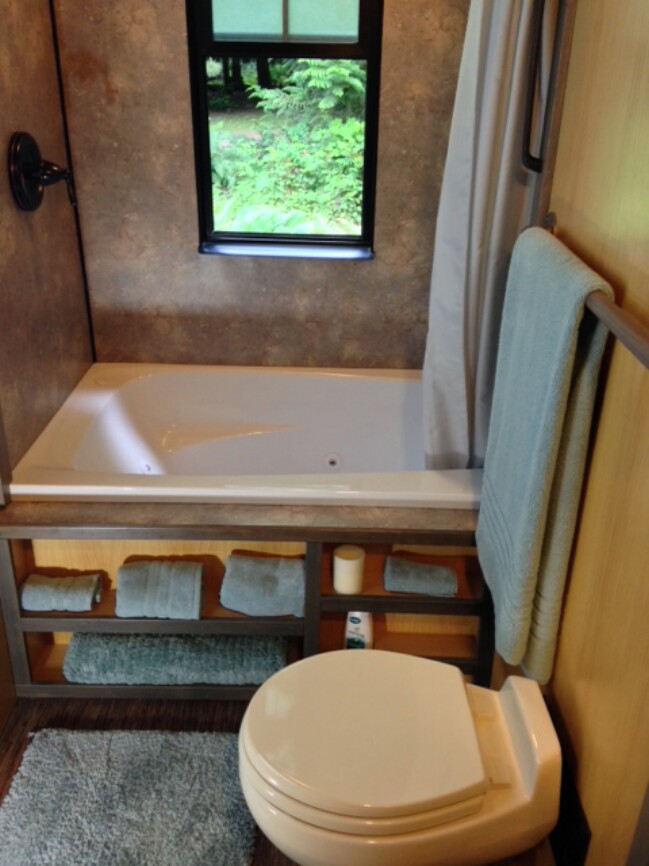
Source: tinyhouse
9. Storage cabinets under the stairs are a tiny house mainstay.
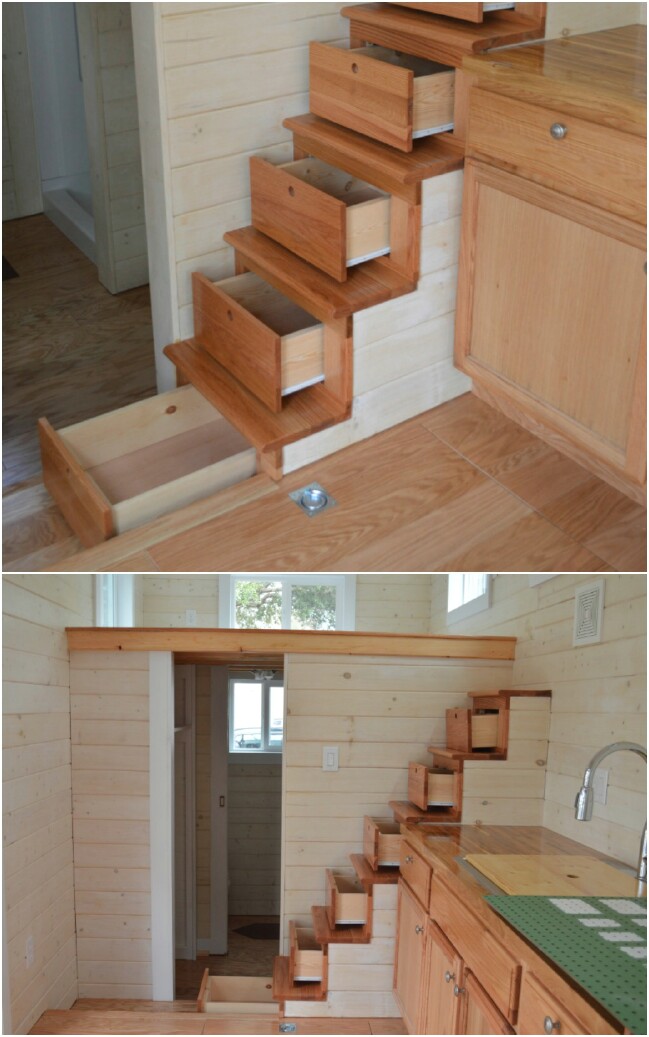
Source: brevardtinyhouse
10. This toilet is built into a bench.
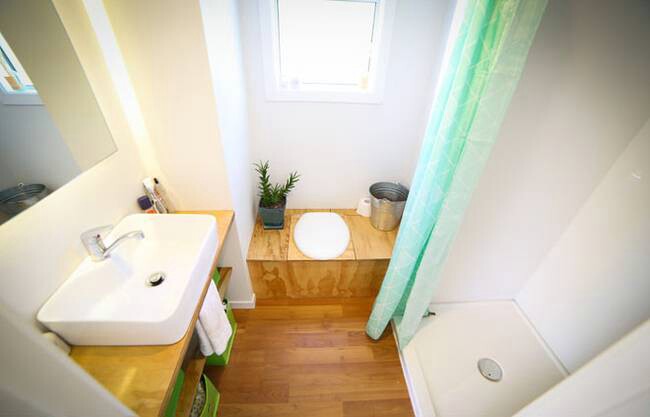
Source: livingbiginatinyhouse
11. Keep your shelving high—and don’t forget about fold-down beds.
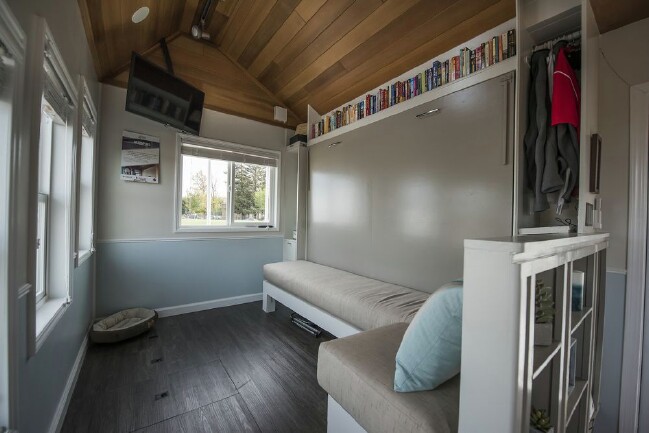
Source: smud
12. Replace walls with cabinets.
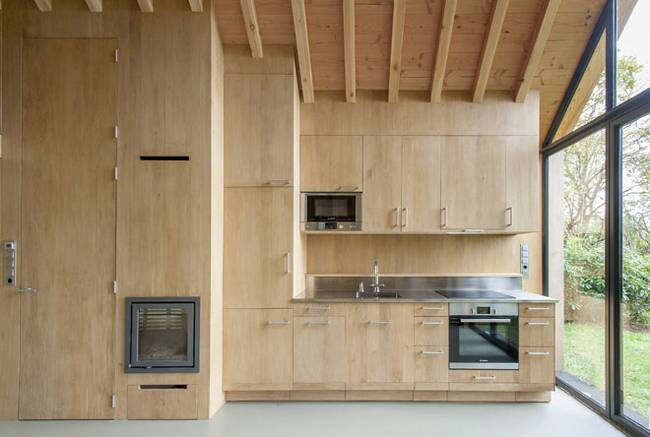
Source: zecc
13. Implement storage under the couch.
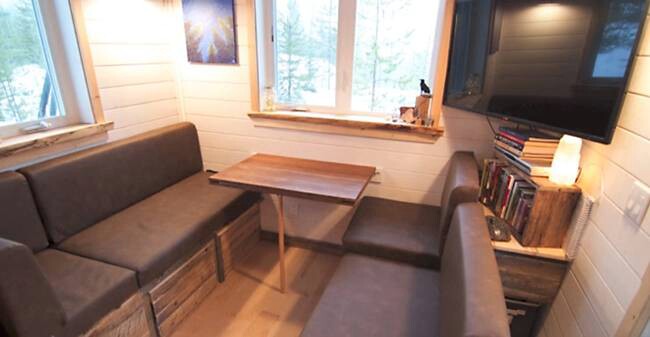
Source: nelsontinyhouses
14. Use hanging storage solutions in the kitchen.
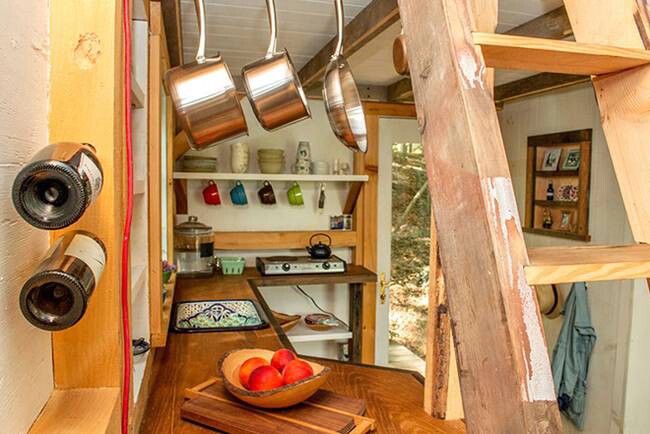
Source: herrlecustomcarpentry
15. Make use of baskets and bins.
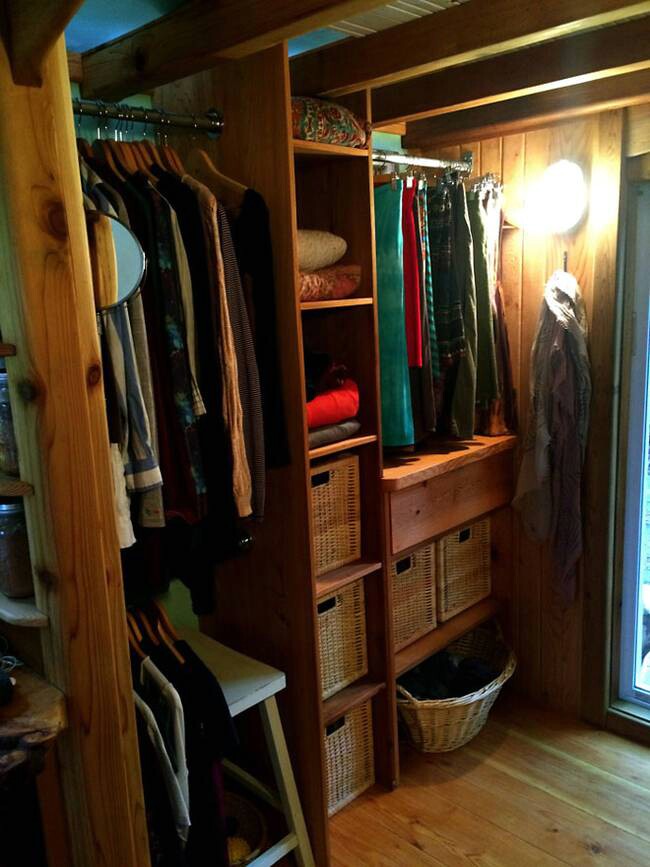
Source: kevatinyhouse
16. Here is another way to do under-the-couch storage.
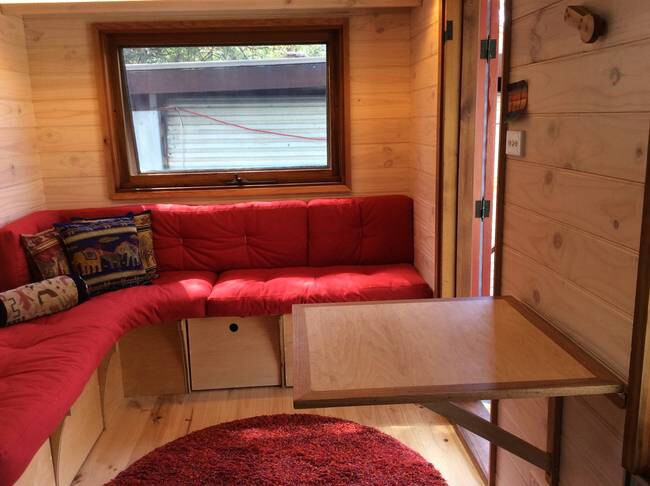
Source: fredstinyhouses
17. Check out this awesome raised bed.
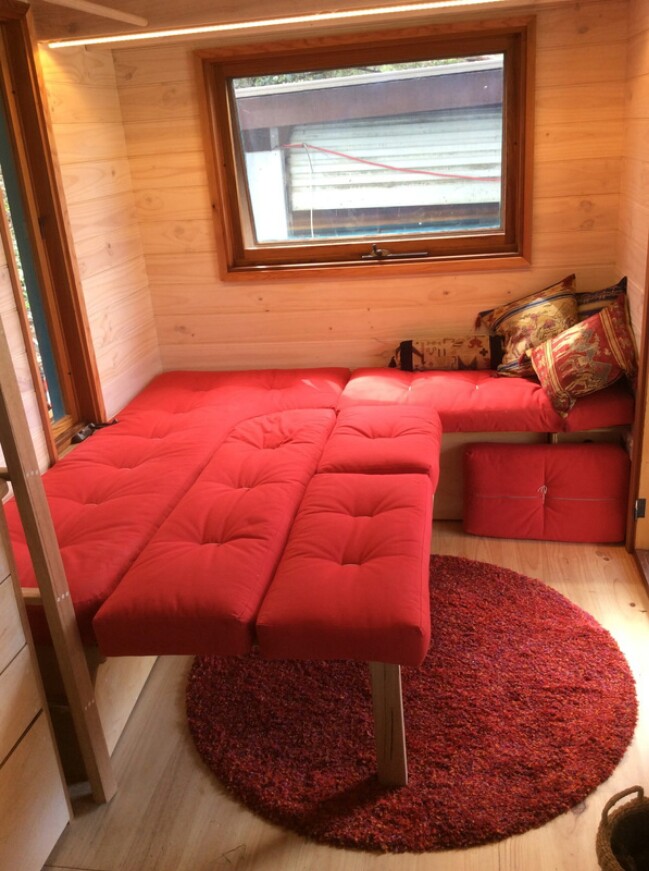
Source: fredstinyhouses
18. These drawers conceal a lot of surprising storage space!
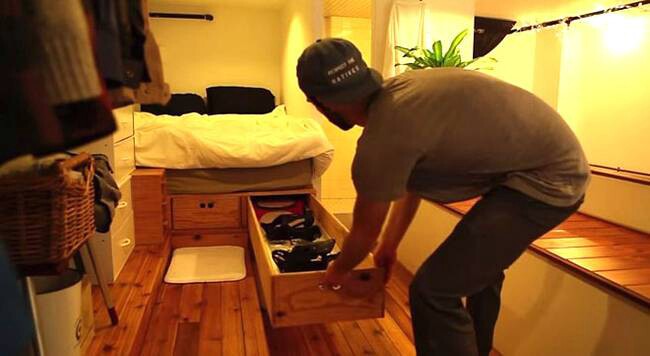
Source: treehugger
19. Leave room under the stairs for a closet.
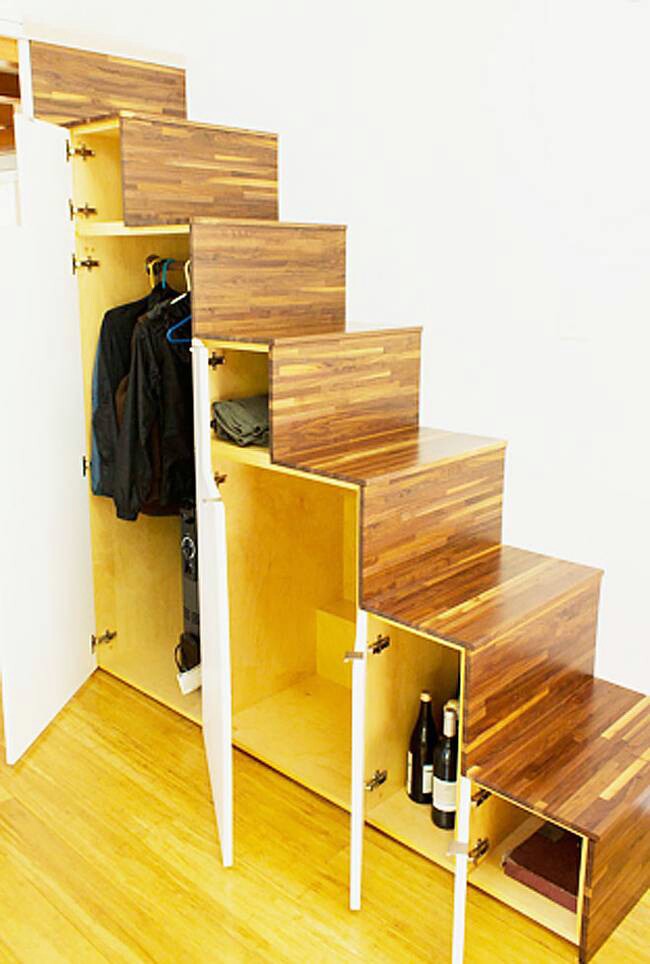
Source: shelterwise
20. Here is another excellent example of modular cubes.
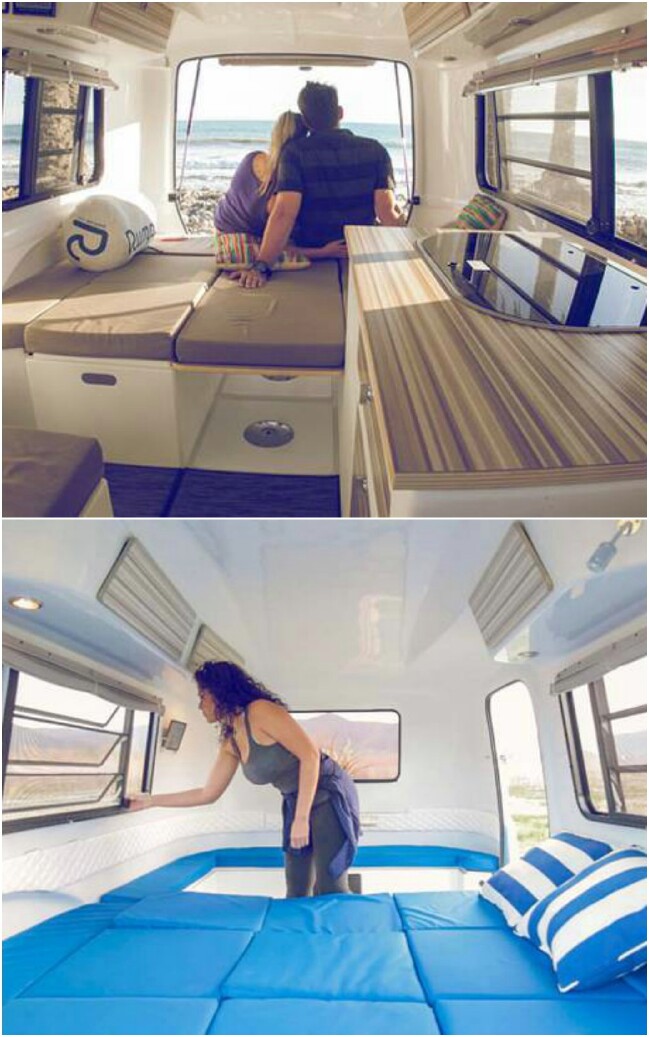
Source: happiercamper
21. Install a bar which you can hang cookware and utensils from.
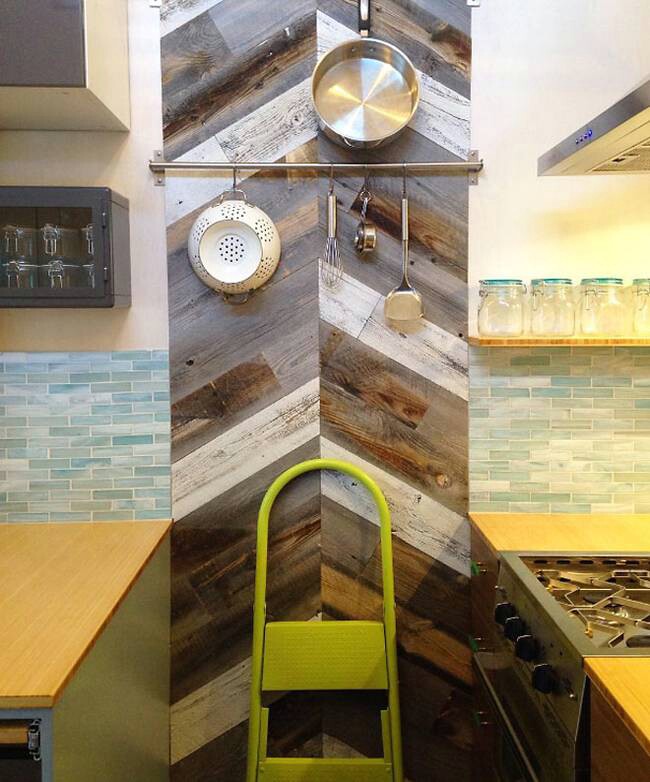
Source: carissalauradesigns
22. Use modules to create an expandable guest bed.
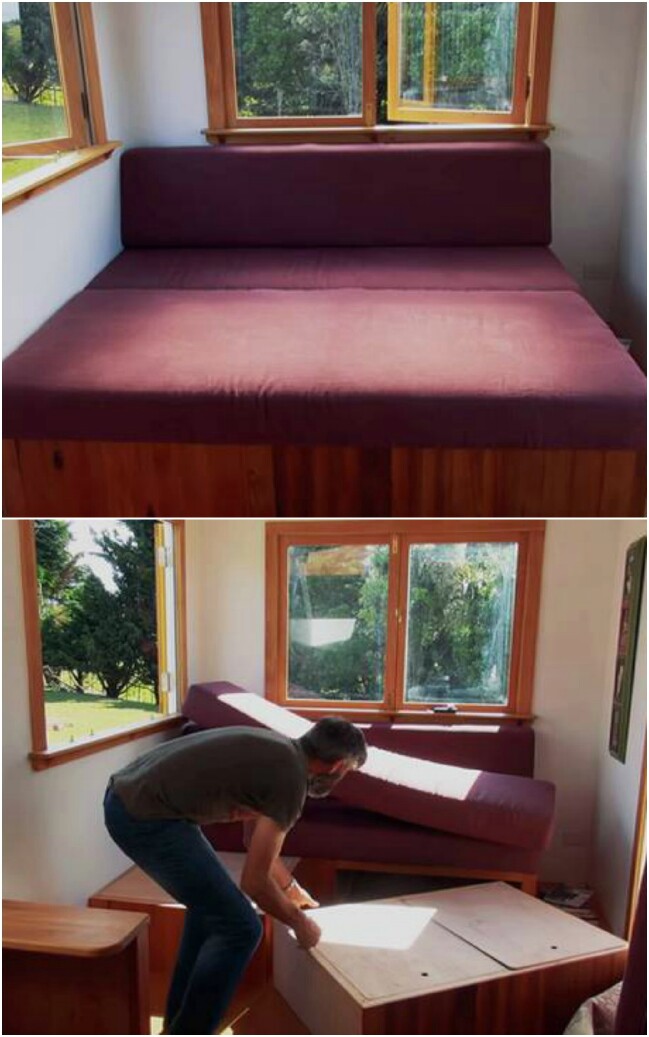
Source: livingbiginatinyhouse
23. Hide more storage under the floorboards.
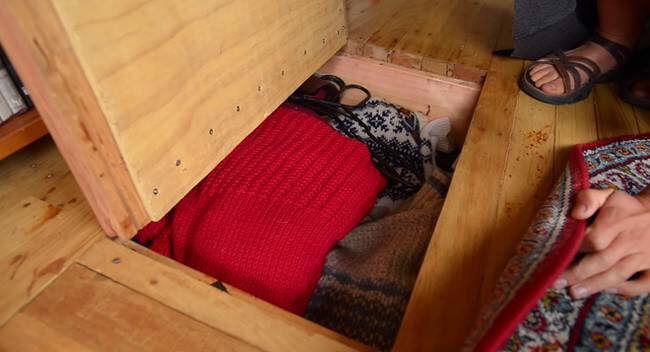
Source: treehugger
24. Add shelving under your sink.
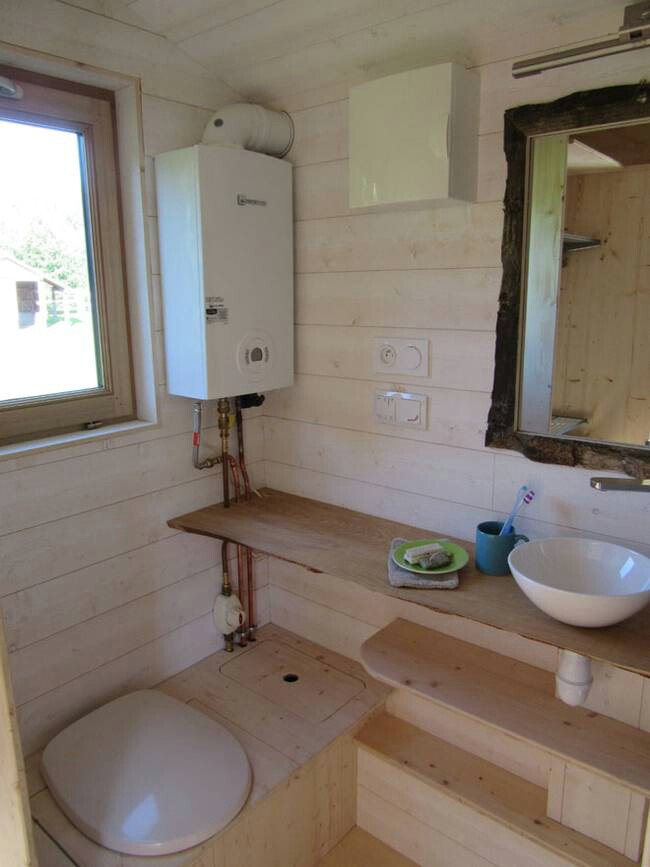
Source: latinyhouse
25. Raise up your bed if you have to.
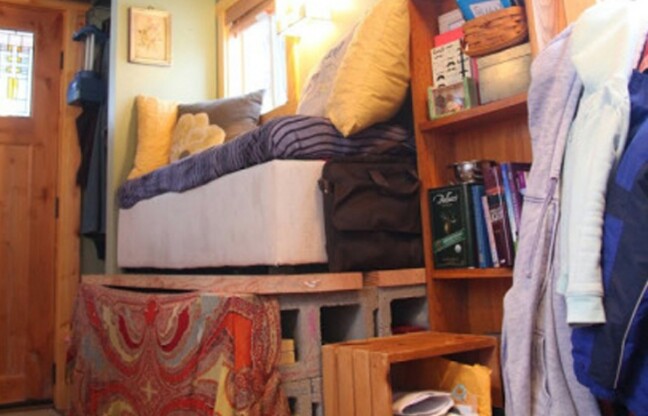
Source: thisoldhouse
26. Use clever pull-out storage in your bathroom.
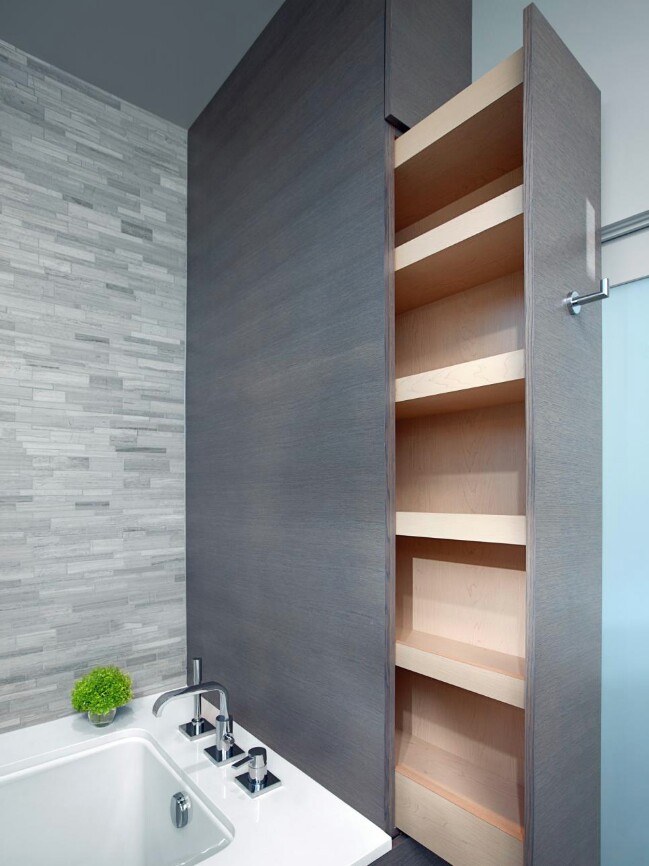
Source: hgtv
27. Hide your toilet plunger in the wall.

Source: remodelista
28. Check out this gorgeous sub-floor storage in the loft of the Shenandoah Tiny House.

Video:
Source: valleyviewtinyhouses
29. Put in storage between your studs.
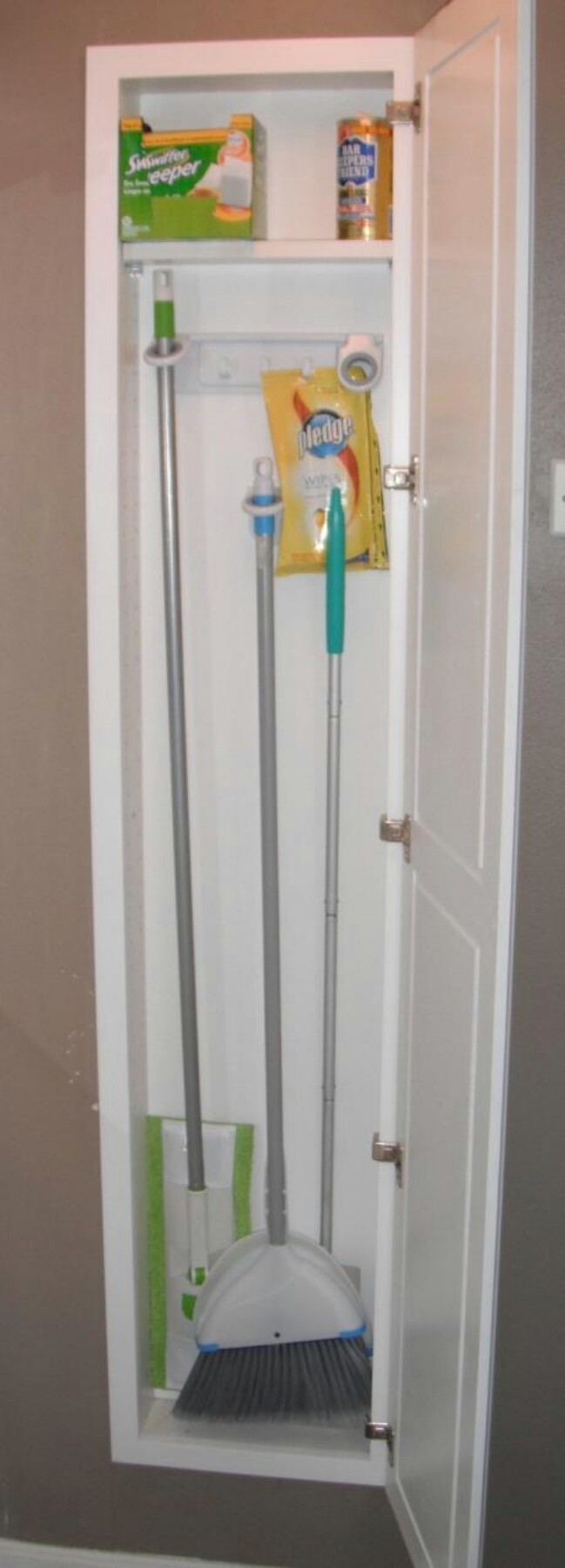
Source: thecrafterymn
30. Conceal storage in your spiral staircase.
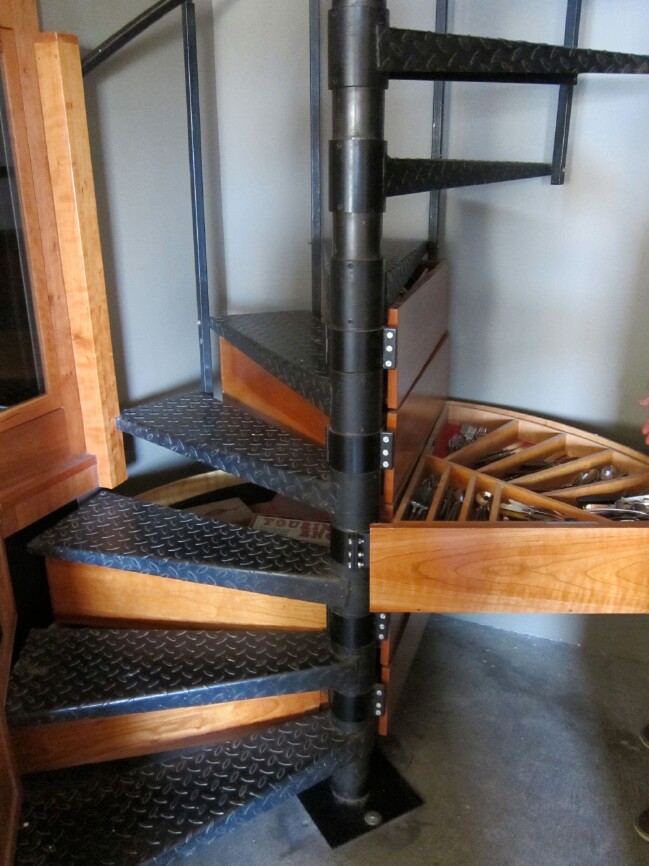
Source: nymag
31. Purchase a bathtub with storage compartments.
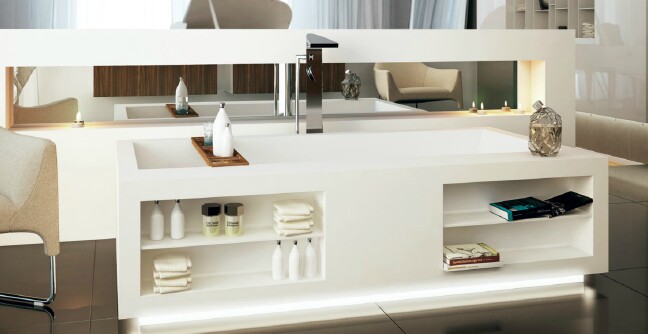
Source: moma-design
32. Install cabinets which fit your space.
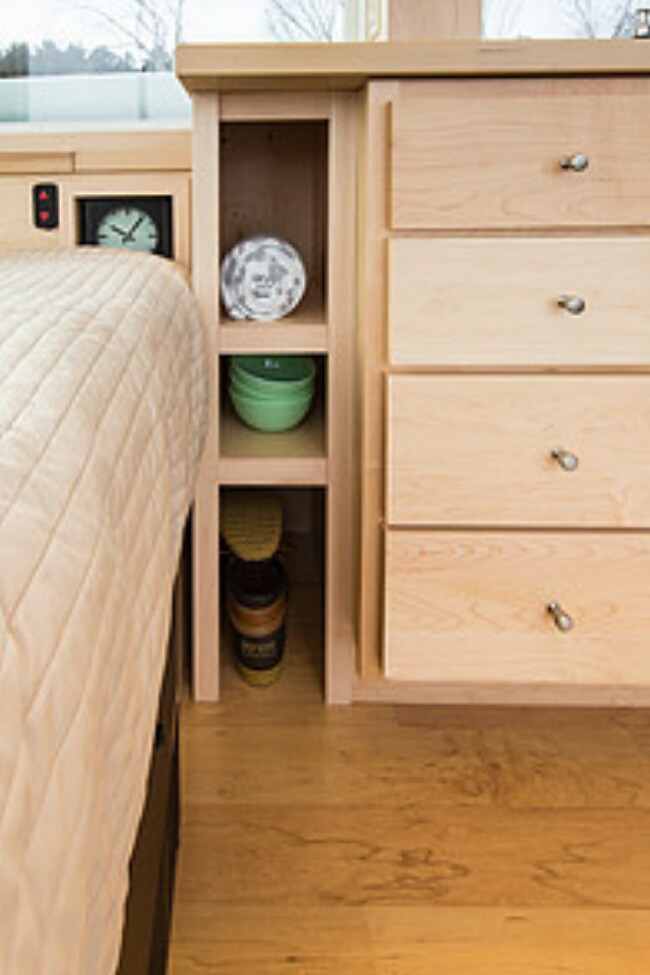
Source: escapevista
33. Old-fashioned basket storage still works.
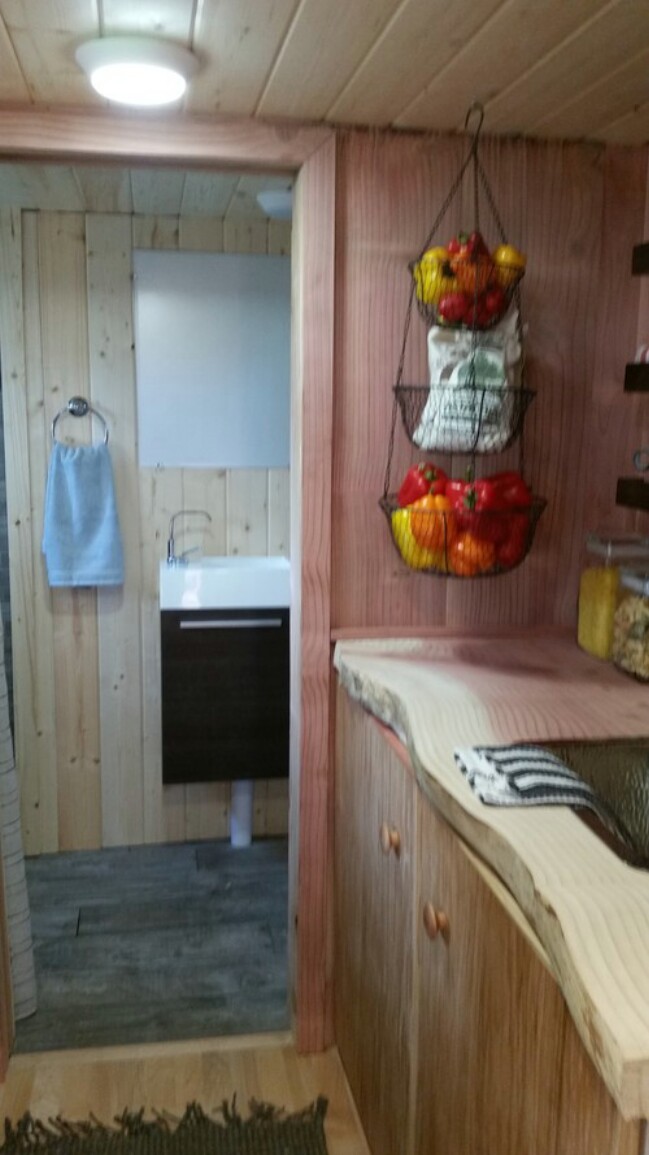
34.Check out this clever boat storage.
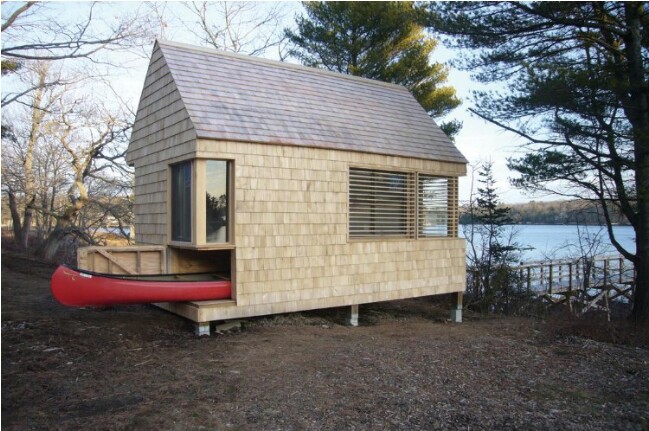
Source: chengsnyder
35. Utilize floor-to-ceiling storage.
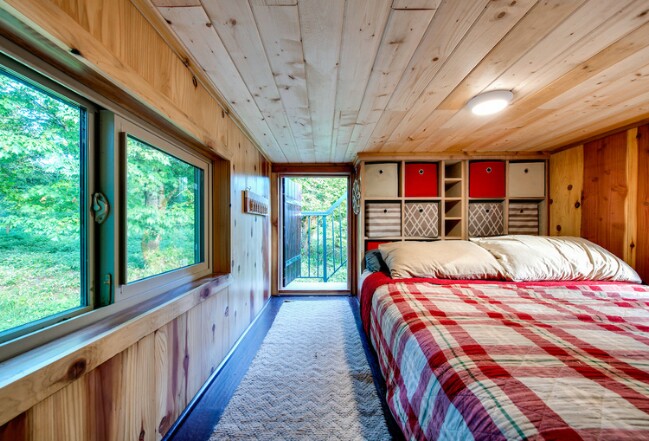
Source: daystartinyhomes
36. Install brilliantly clever furniture.
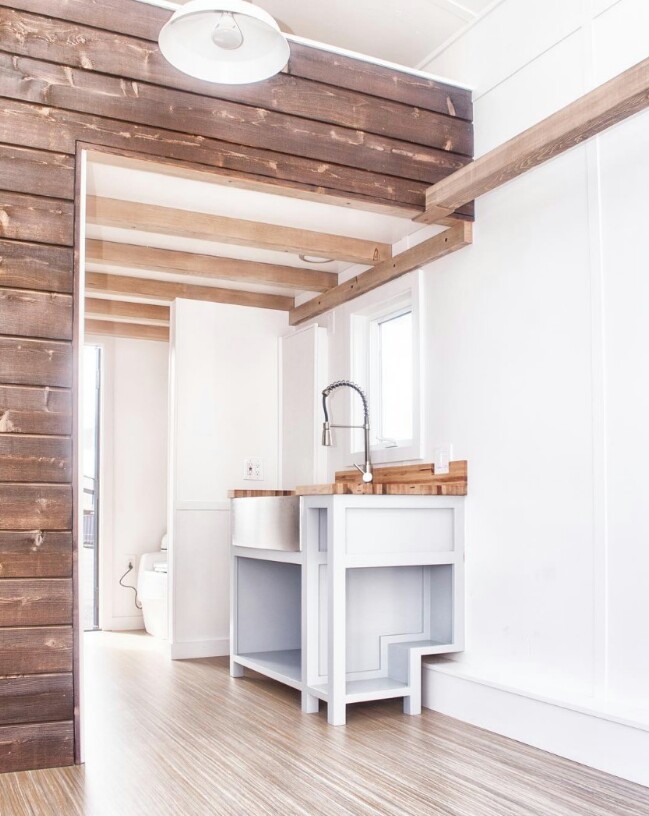
Source: instagram
37. Come up with simple on-the-wall solutions for storing your gear.
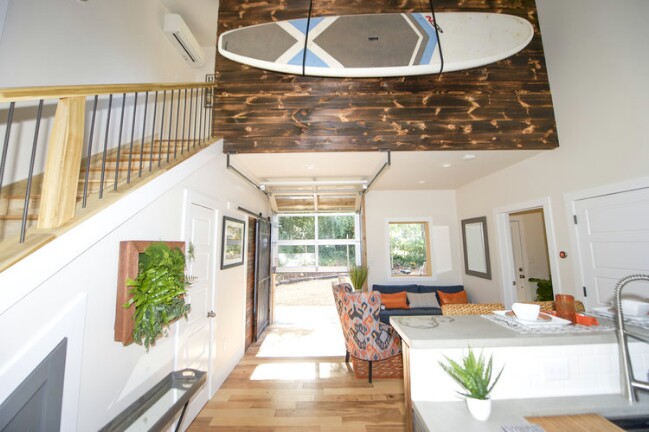
Source: windrivertinyhomes
38. Here is another way to create under-the-stairs storage.
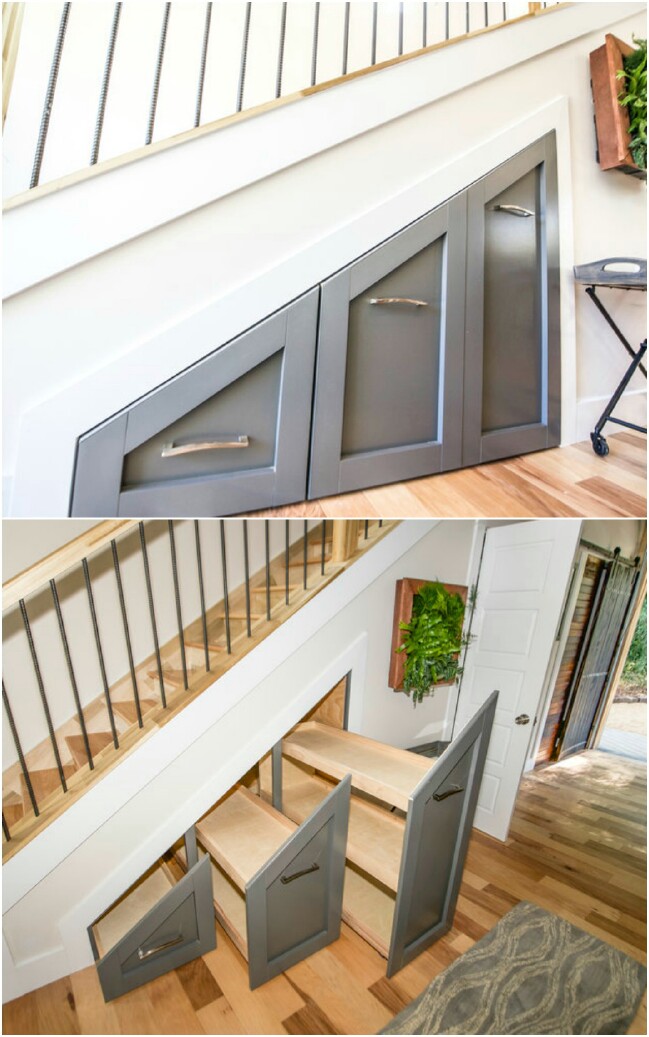
Source: windrivertinyhomes
39. Install shelving that makes use of your corners.
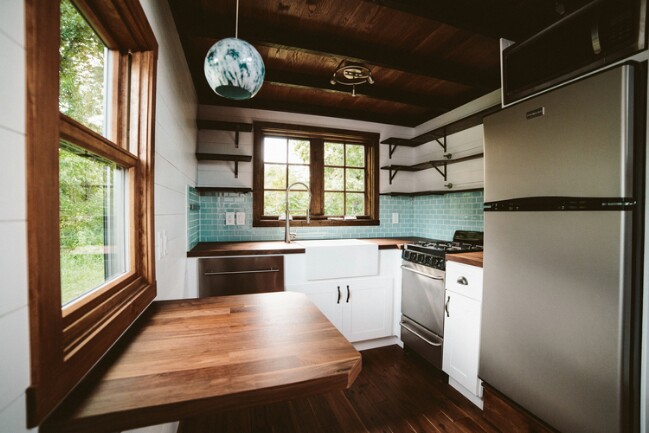
Source: windrivertinyhomes
40. Storage-as-steps.
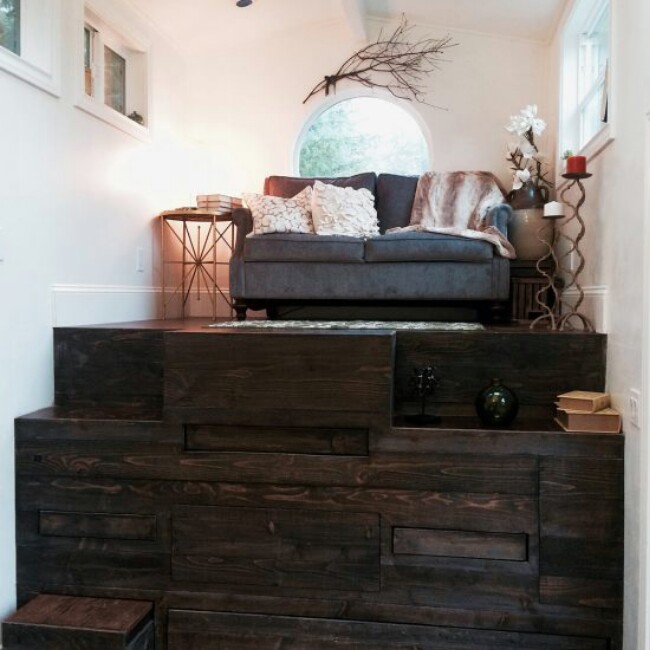
Source: tinyheirloom
Now you have explored 40 genius storage ideas inspired by tiny house design. Some of these ideas are easy and involve simple adjustments to your décor or furnishings, while others are big custom jobs which you need to build from the ground up. All however encourage you to look at the small space you inhabit in a much bigger way!

