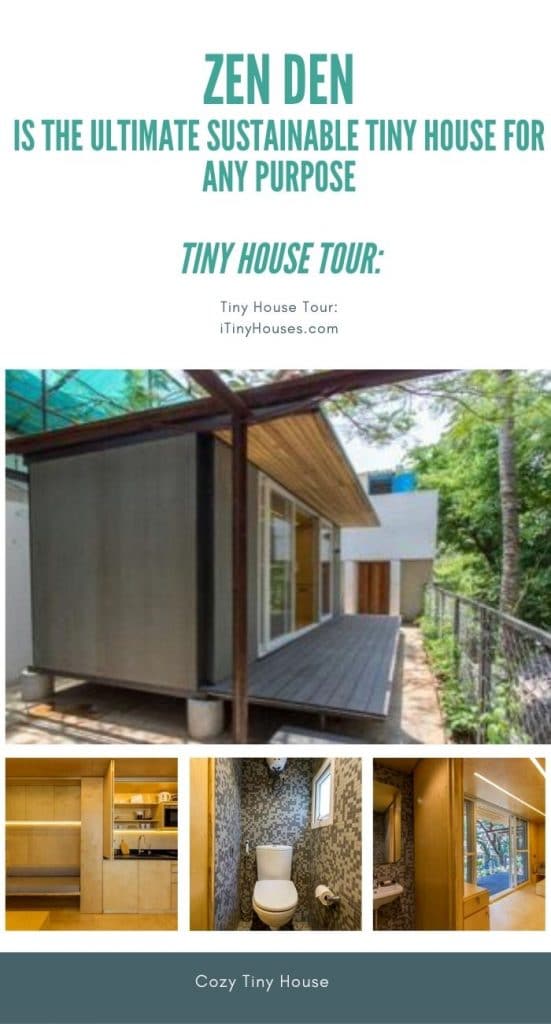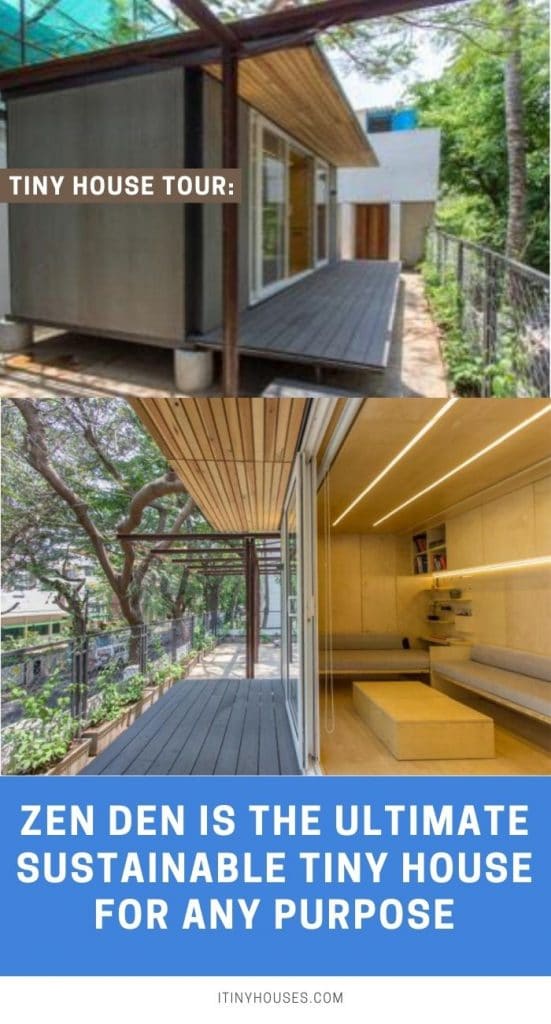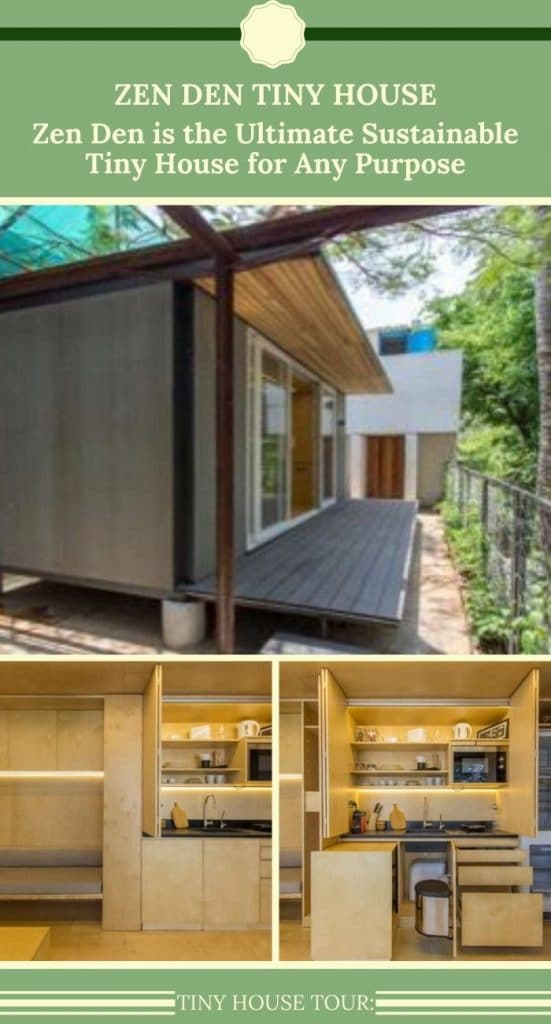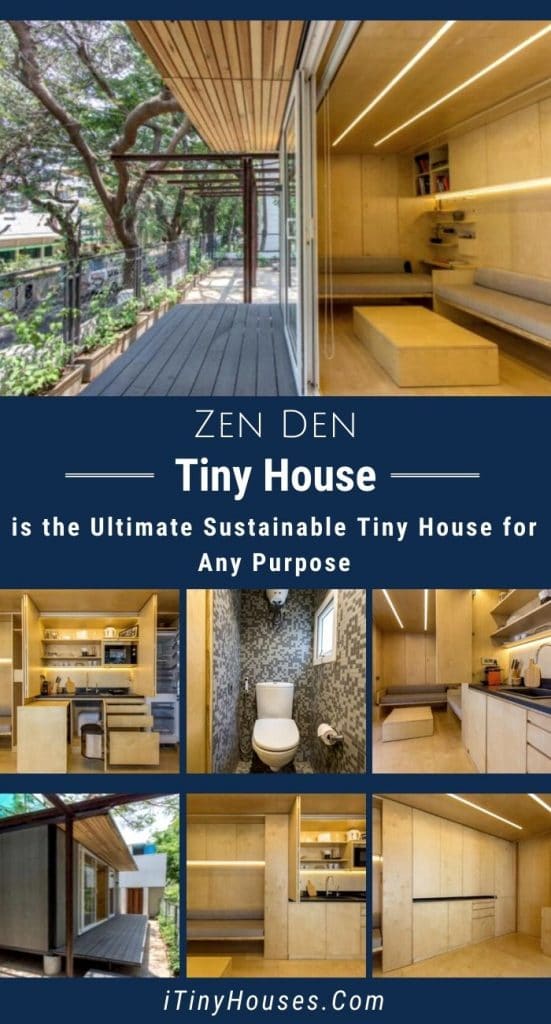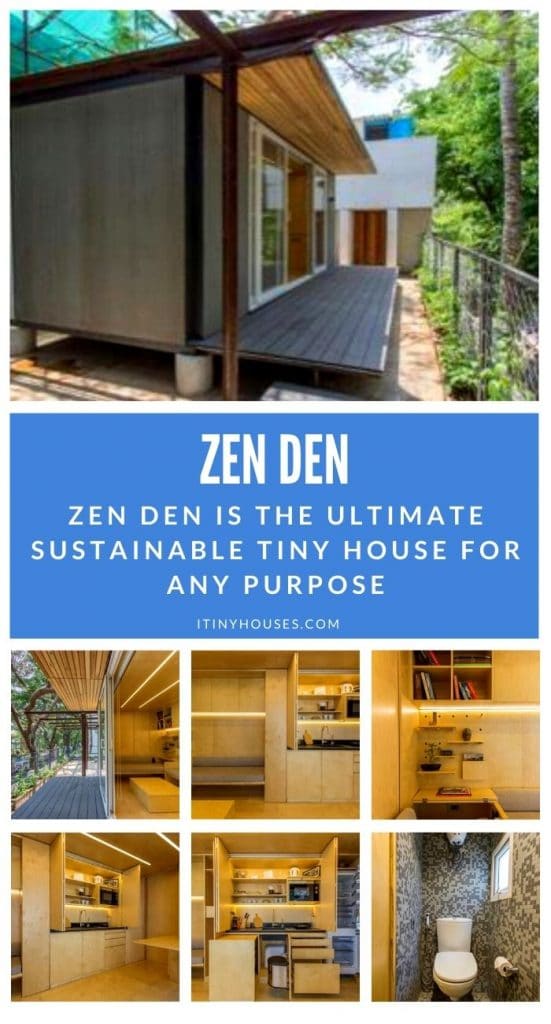Today I am sharing a beautiful sustainable modular tiny house with you called “Zen Den” by Sanctuary Architects and Designers. It is packed with configurable features which will blow your mind.
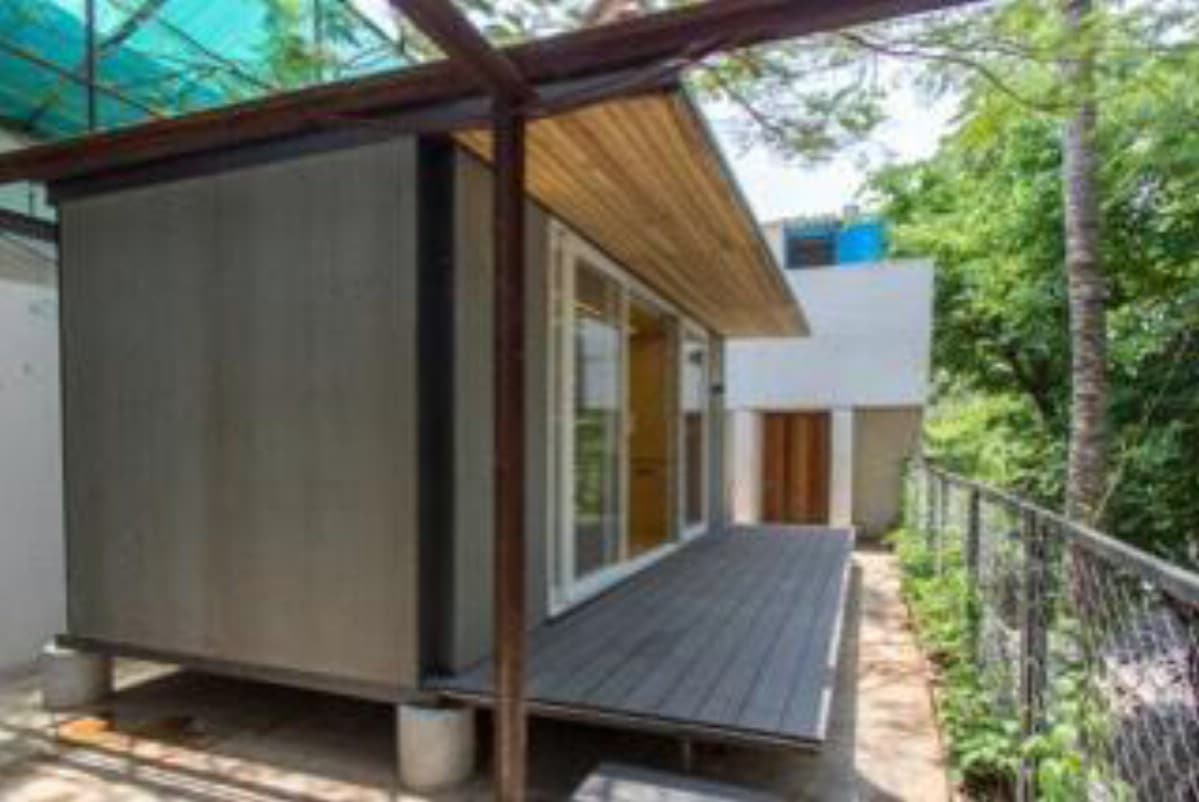
Zen Den is currently targeted at the Indian market to meet the needs of a growing urban population for self-contained, affordable, eco-friendly housing.
Describing its modular tiny house, the company writes, “Zen Den is a revolutionary brand that deals with beautifully designed modular small shelters. Be it a tiny home, a den, a hangout space, an office, a bar or even a yoga or a meditation room. The use is left unto one’s imagination.”
The house features elegant design inside and out and sports a large porch that spans the front of the building under an awning to provide shelter from the sun or rain. Solar panels allow the occupant to harness the sun’s energy. It is also possible to support a borewell connection for fresh water.
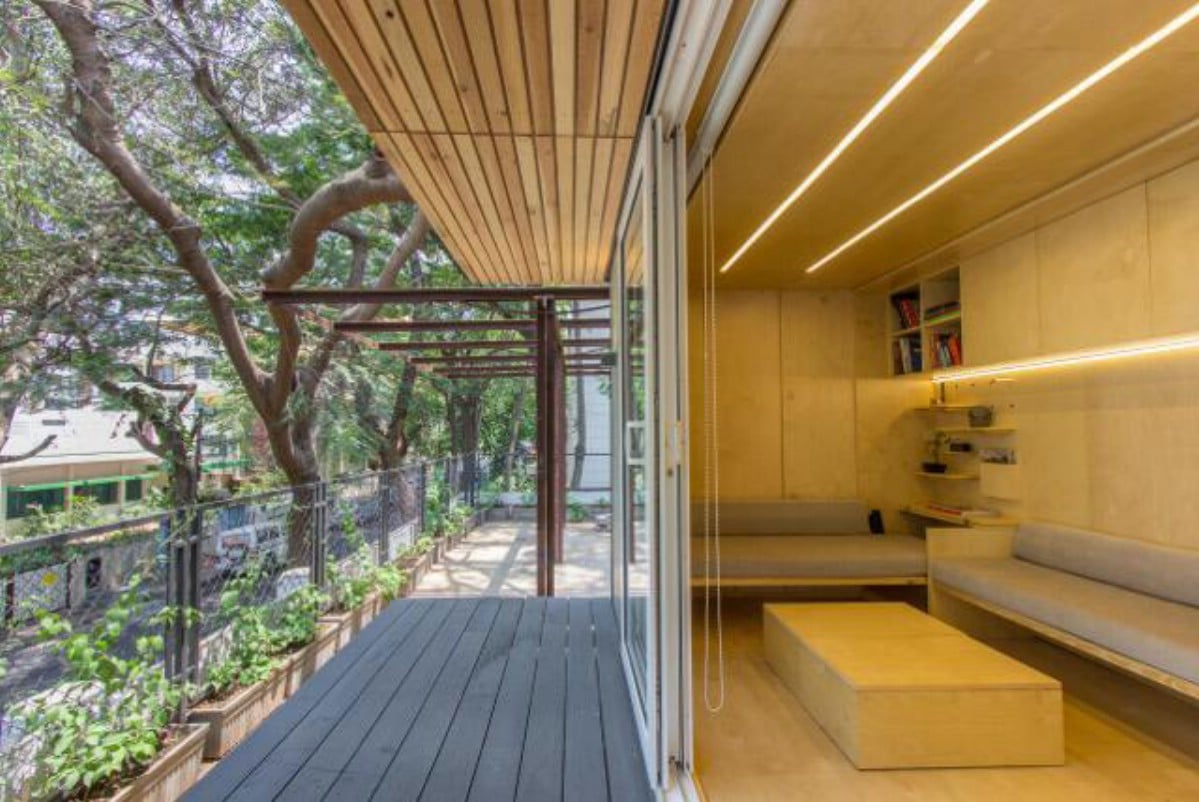
This cool shot showcases the interior and exterior of the home simultaneously, demonstrating how you can open the home up wide to the fresh air if you wish. The big glass doors and windows bring light and views into the house. The minimalism of the interior is the natural extension of the simplicity of the exterior.
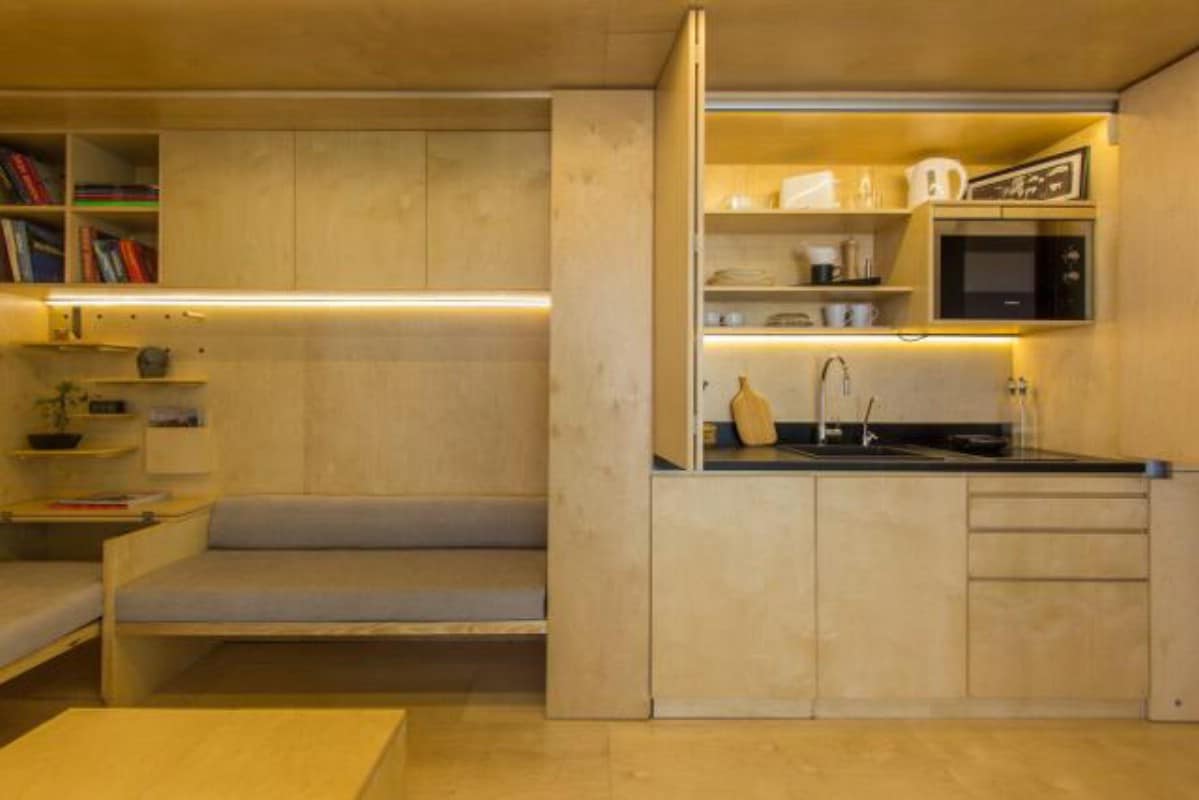
Recently, I was putting together a list of beautiful and functional tiny house kitchens, and thinking about what I like to see in a tiny kitchen. The Zen Den’s kitchen is everything I love most in tiny house kitchen design. It is compact and takes up no more space than necessary, but still provides everything you need from a basic functional perspective.
The high faucet makes the small sink easy to use, and there is enough counter space for a cooktop. Above is a microwave and some shelving, and below are some cabinets and drawers which blend in nicely with the walls. Along with being useful for storage, the cabinets can also conceal a waste bin.
To the left of the kitchen is a sitting area with built-in shelving and cubbies. Next to the open cubbies are some overhead cabinets. Once again, every feature melds seamlessly with the structure. Even the seating is easy to miss if you are looking right at it.
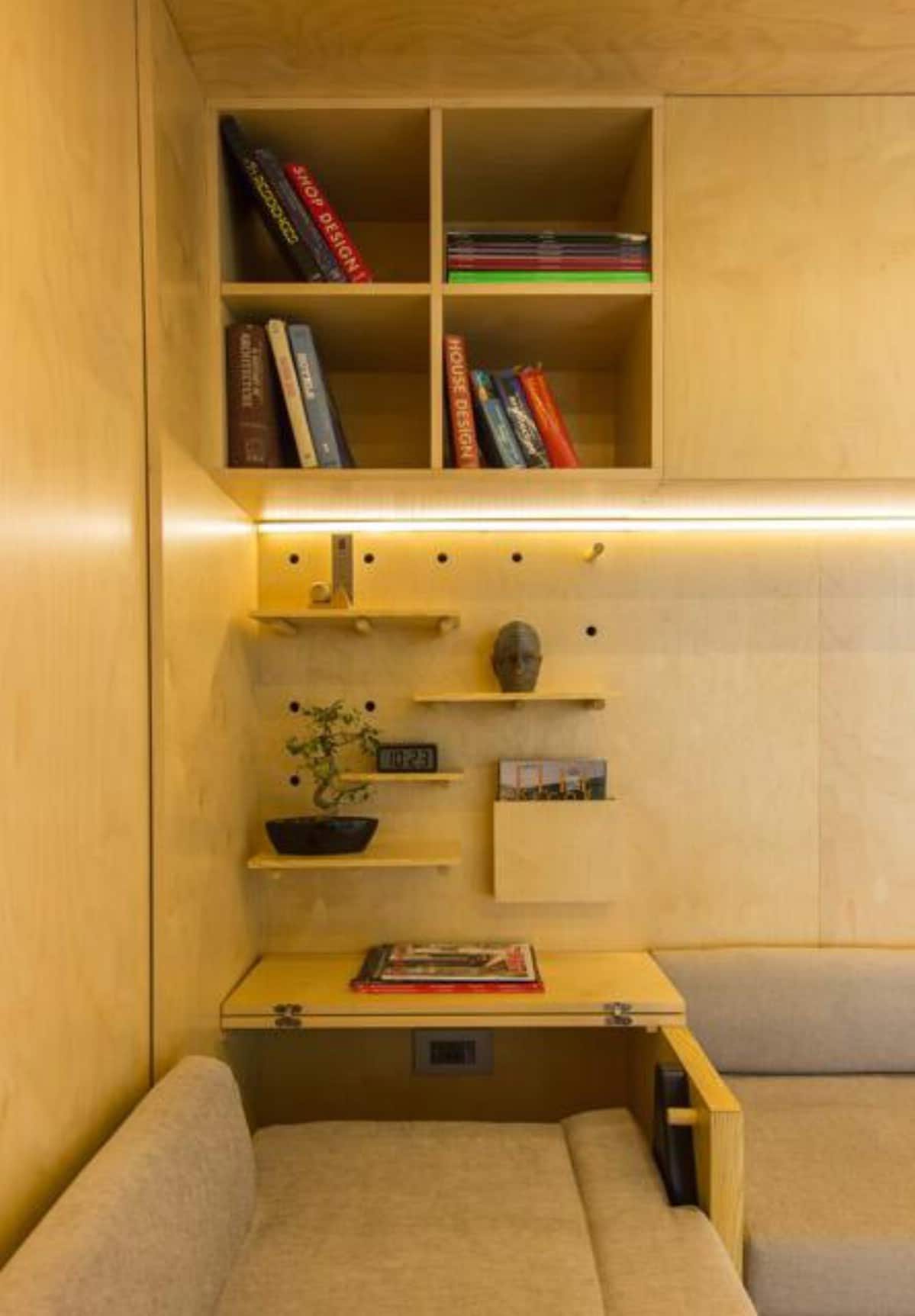
Take a closer look at the small floating shelves under the book cubbies. This is a feature that I just adore! There is a grid of small holes in the wall, and pegs which you can add or remove as desired.
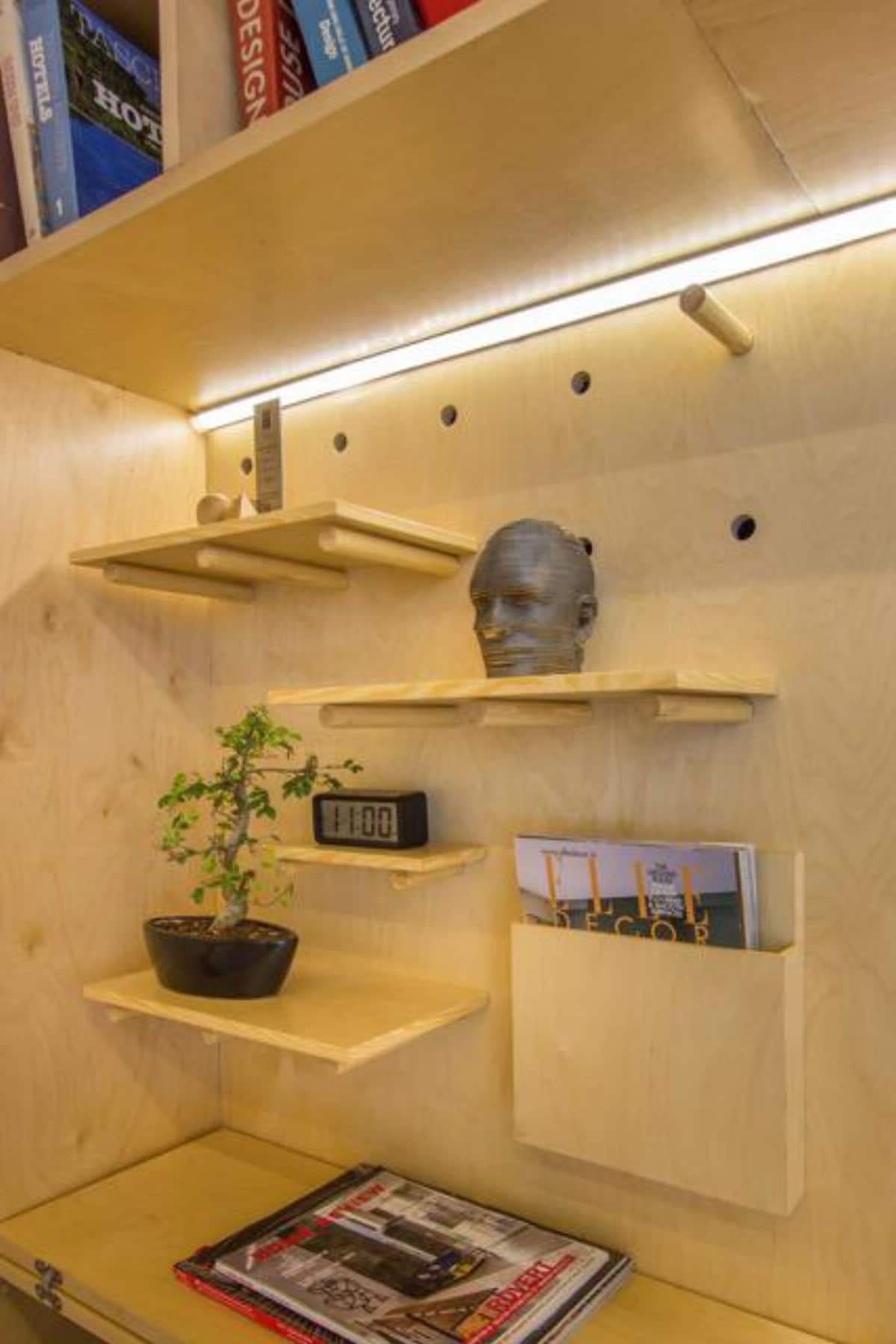
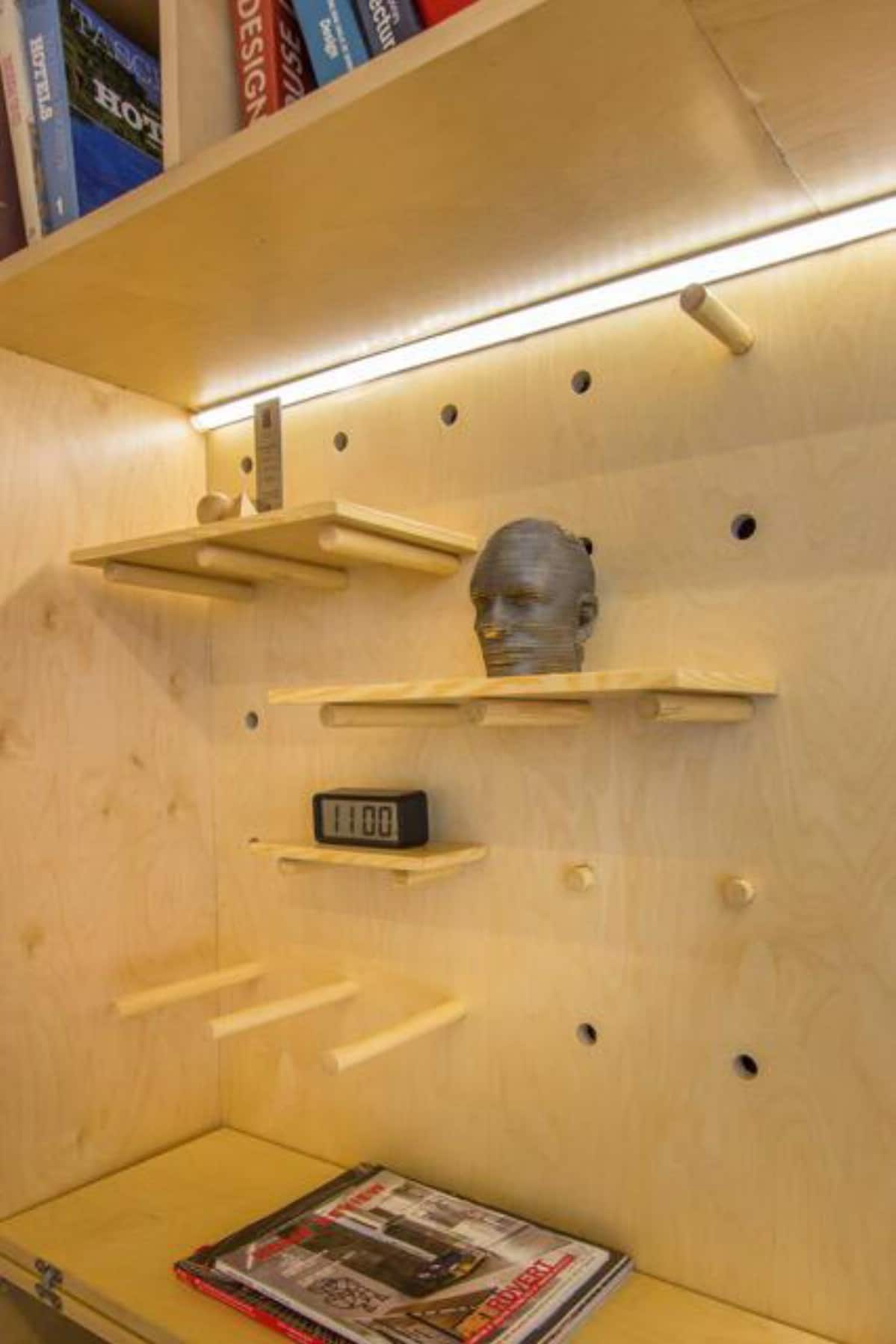
You can set the simple floating shelves on top of the pegs. This makes it effortless to rearrange the shelving as you need!
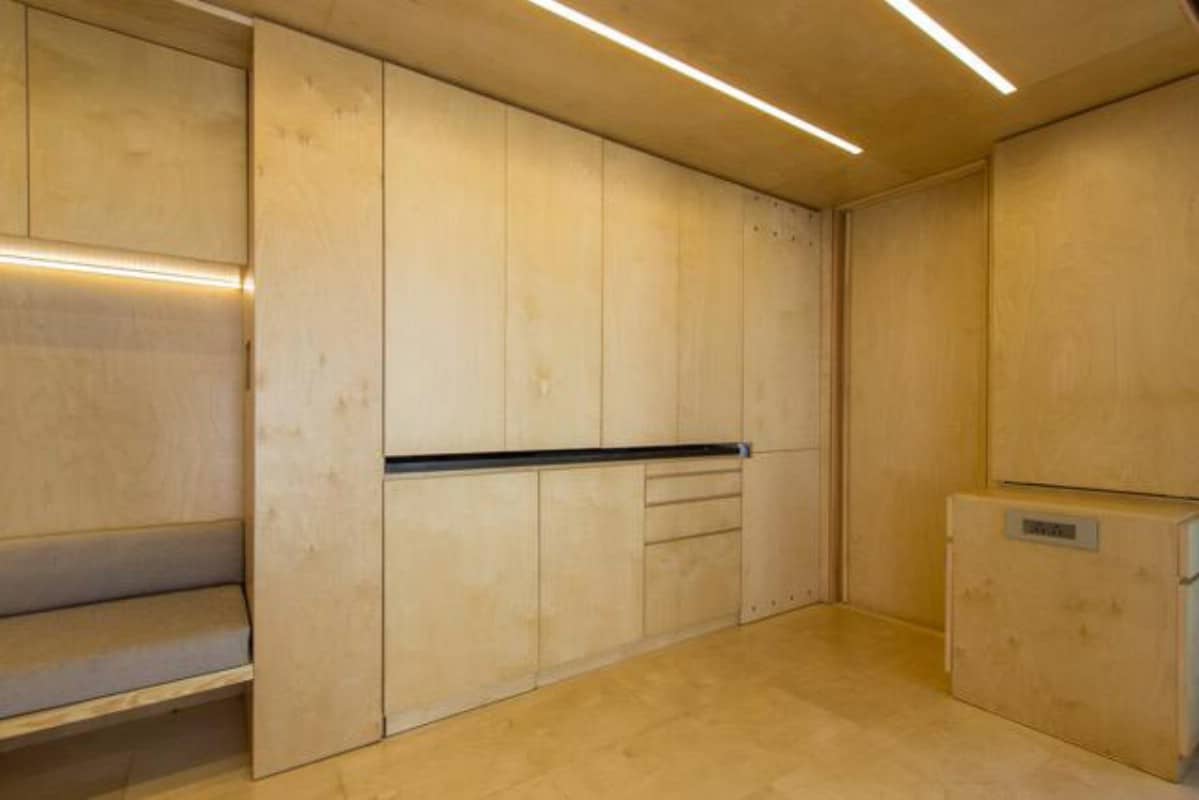
The other furnishings in this tiny house are also configurable to your requirements.
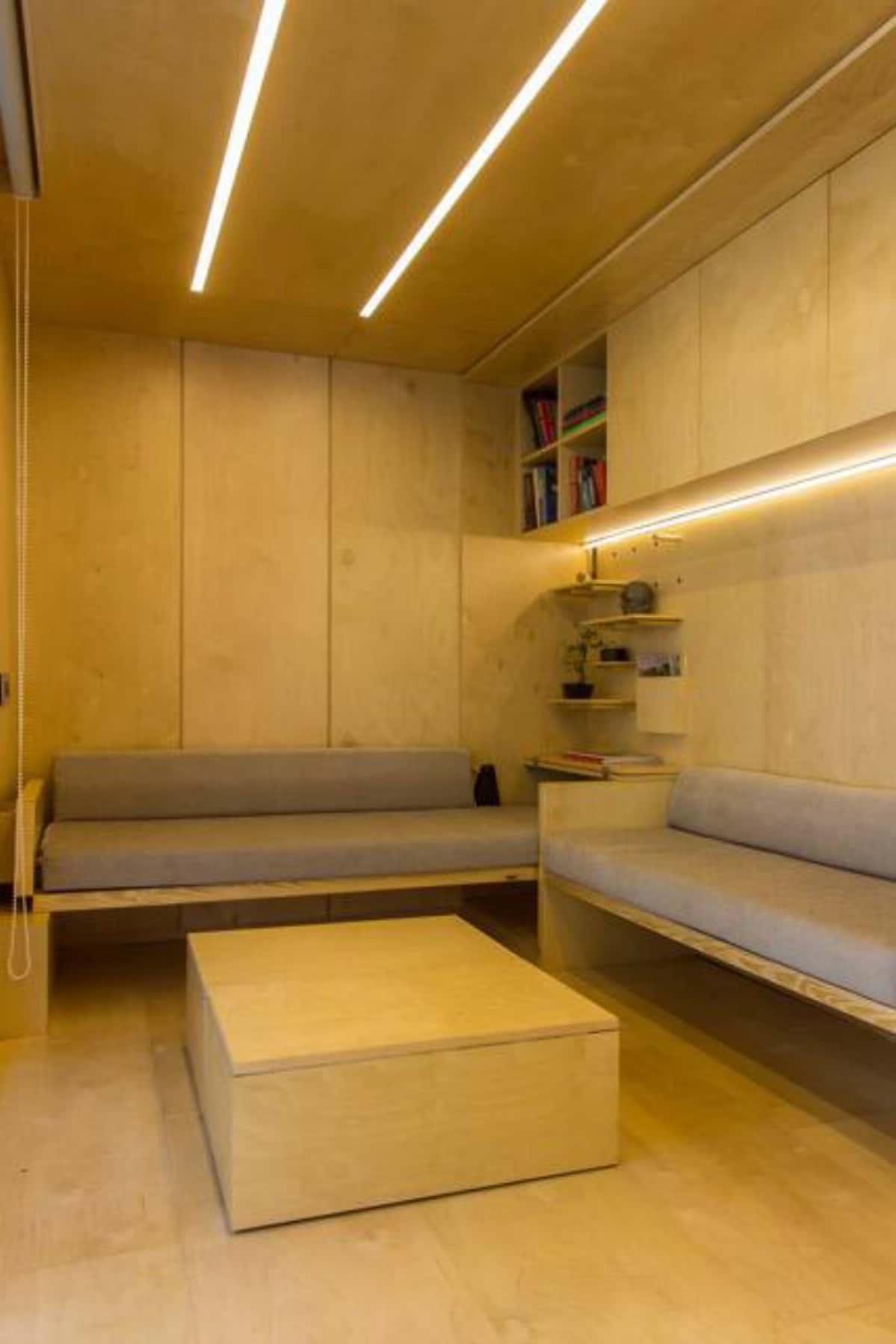
Here we have the seating area configured with both couches in place along with a table in the center.
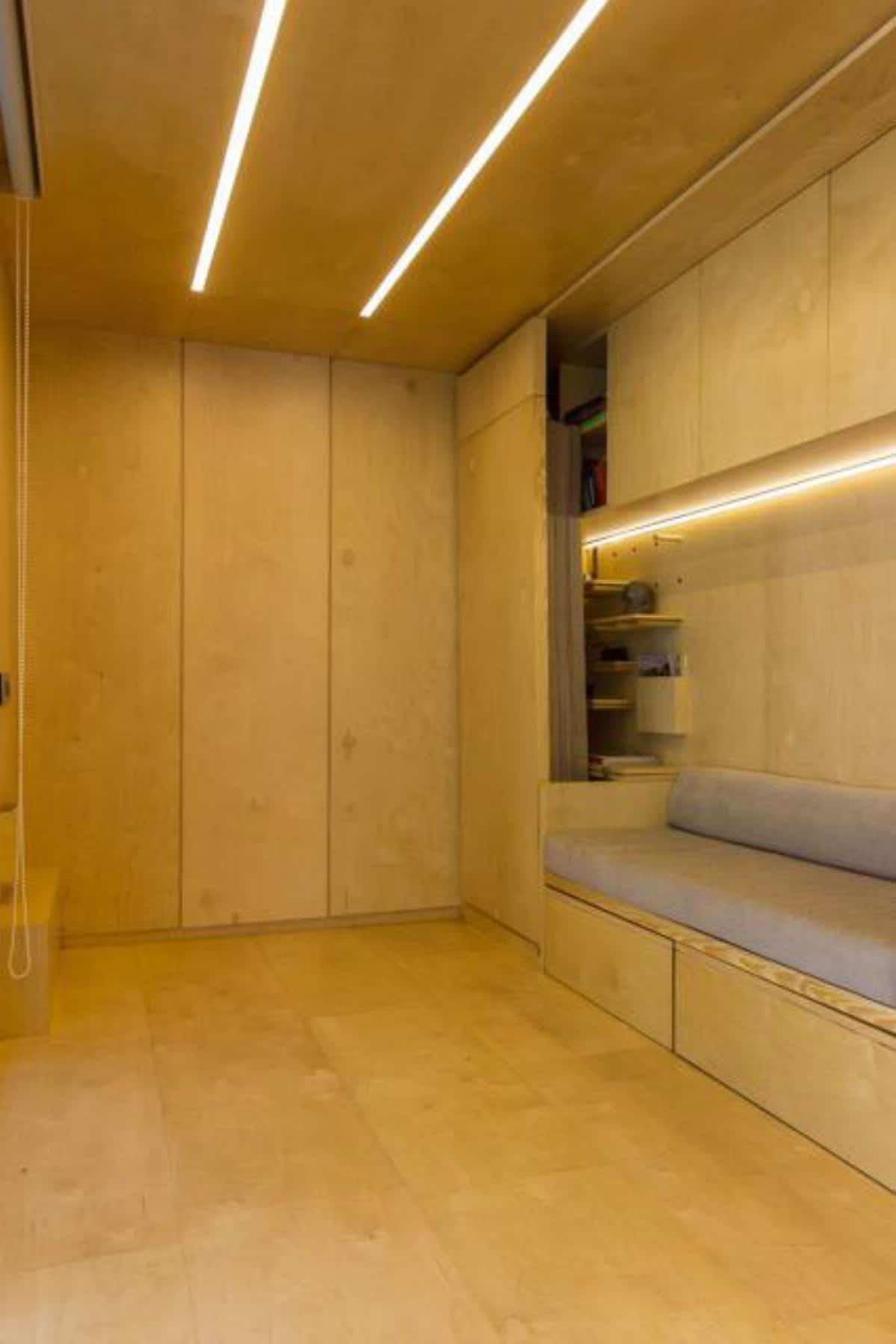
Like magic, you can fold the couch up against the wall! Once you do, it seems to disappear into the structure, complementing the architecture with lines that fit in exquisitely with the rest of the building.
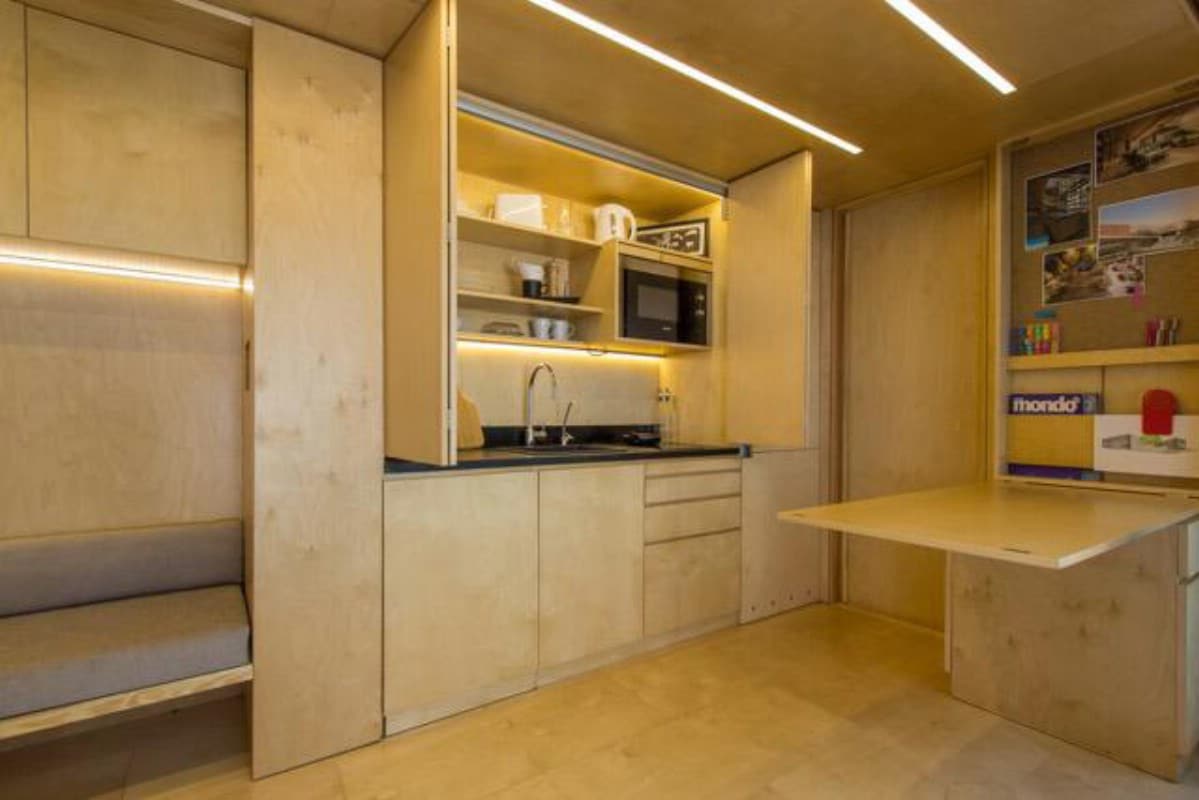
For another example, take a look at the desk next to the kitchen. In this configuration, you can use it as a workspace or as the kitchen table. But it is easy to get it out of your way completely when you want to free up space.
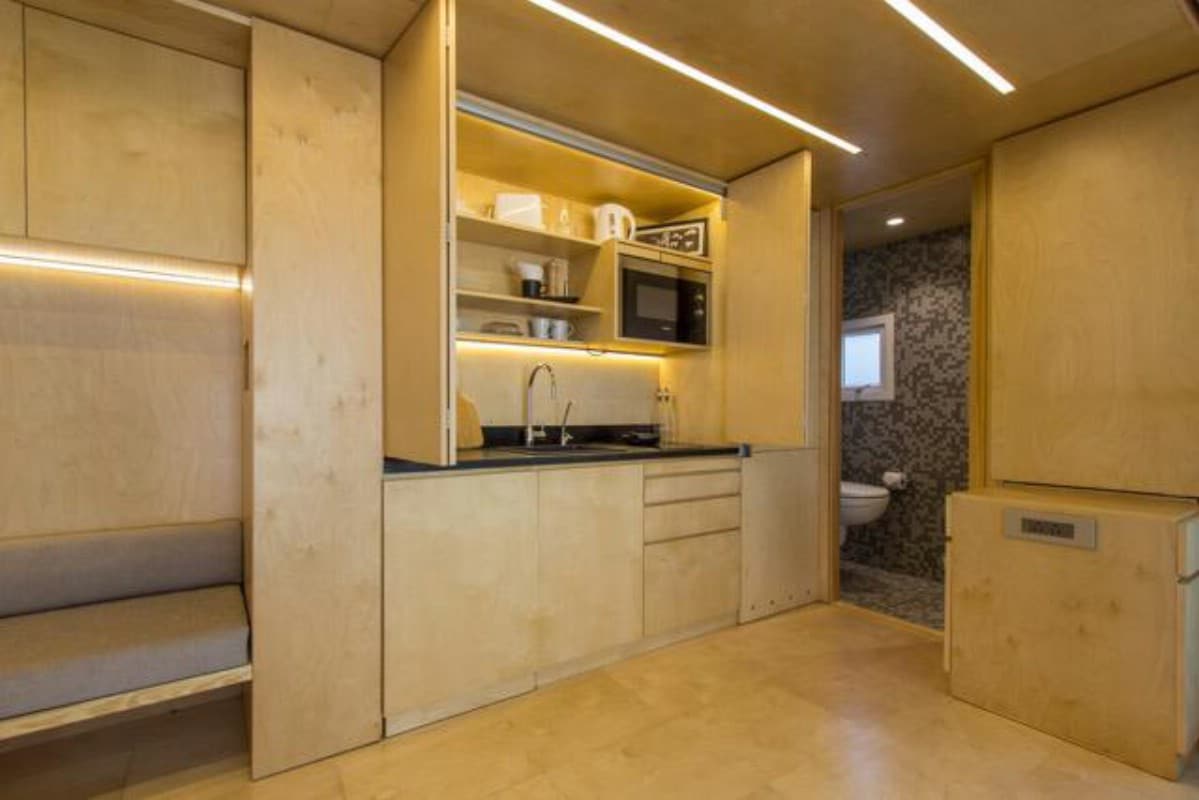
In this photo, the desk/table is fully out of the way. You also can now see the entrance to the bathroom, which was hidden from view completely before. Also, notice that you can close off the kitchen when you want as well, making for an entirely neat appearance. Personally, I love that, because I think kitchens often contribute to visual clutter. But they don’t have to, as you can see here!
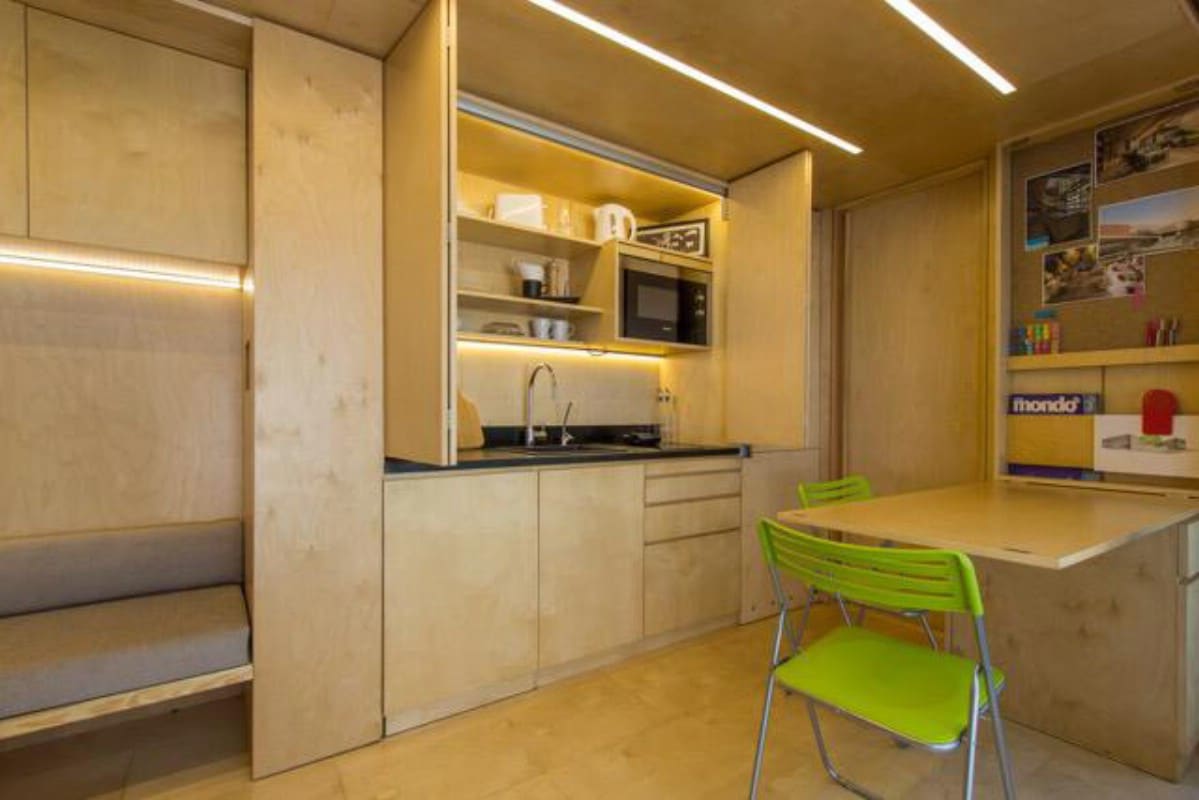
Here is the desk/table again with a couple of chairs. I also love the built-in bulletin board which is revealed when the desk is in its down position.
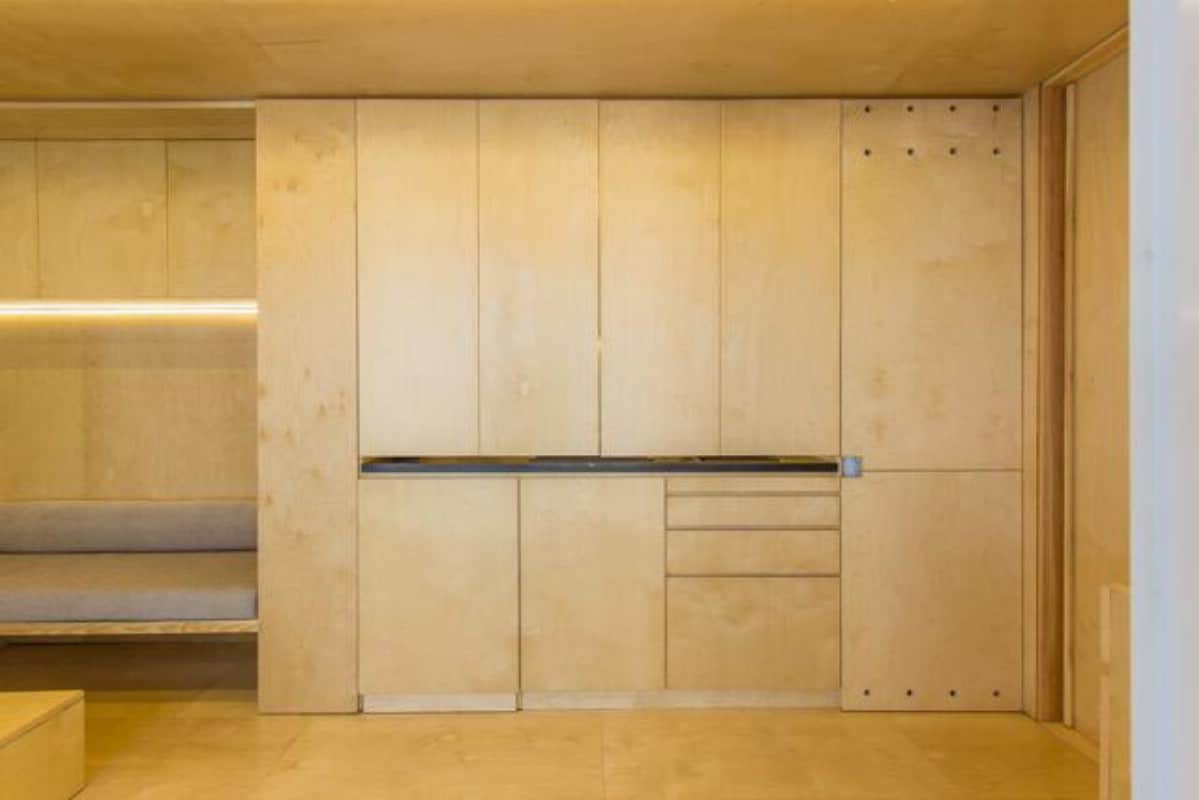
This is what you see when the kitchen, bathroom, and desk are all closed off! This is a house that will never feel cramped or cluttered!
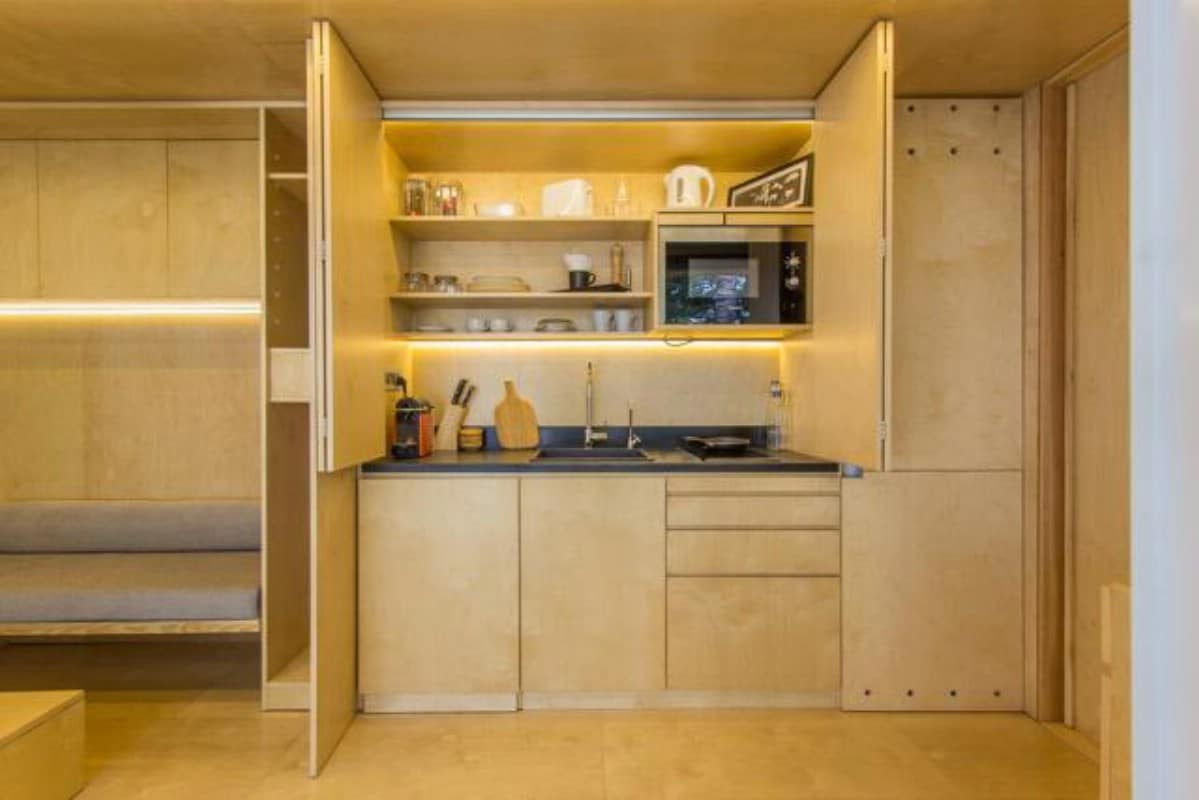
Check it out—there are additional storage spaces around the kitchen which you might have missed. I sure did!
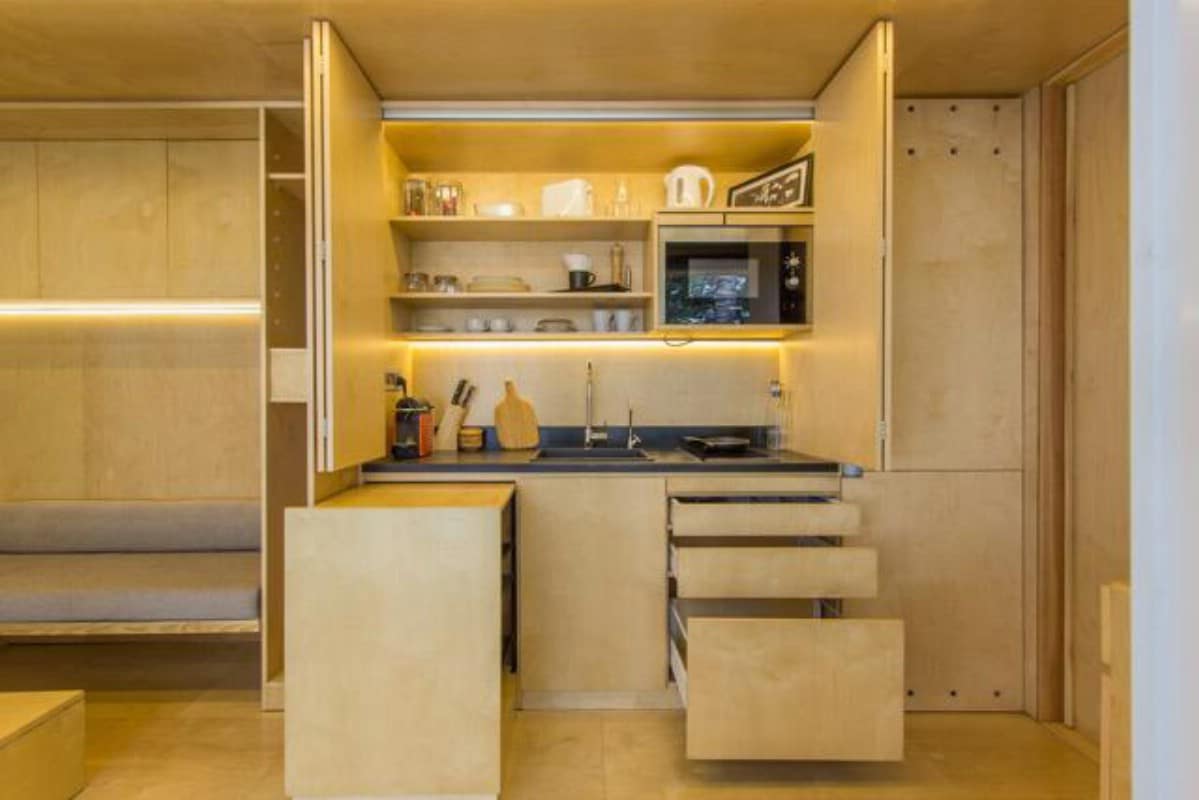
The drawers under the kitchen counter are really deep, so you can fit a ton of dishware and ingredients under there.
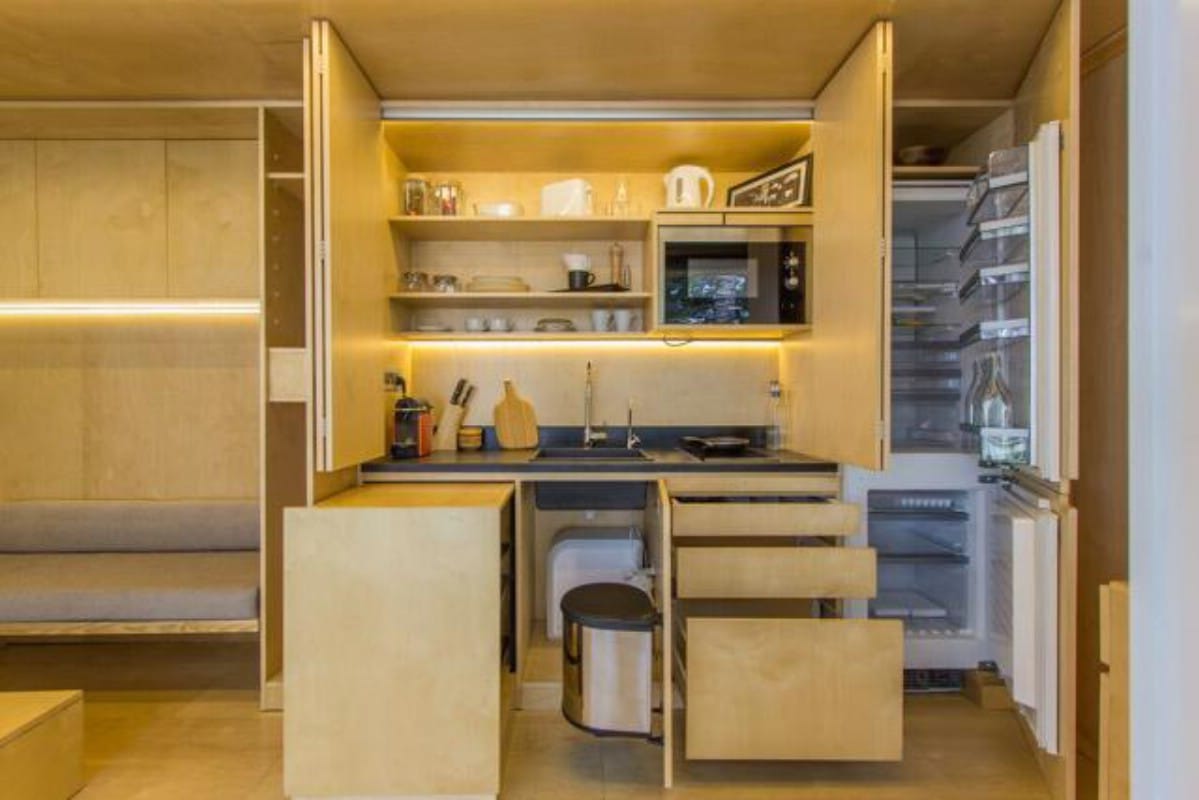
I bet you didn’t see that coming—that is a huge fridge/freezer for such a little space!
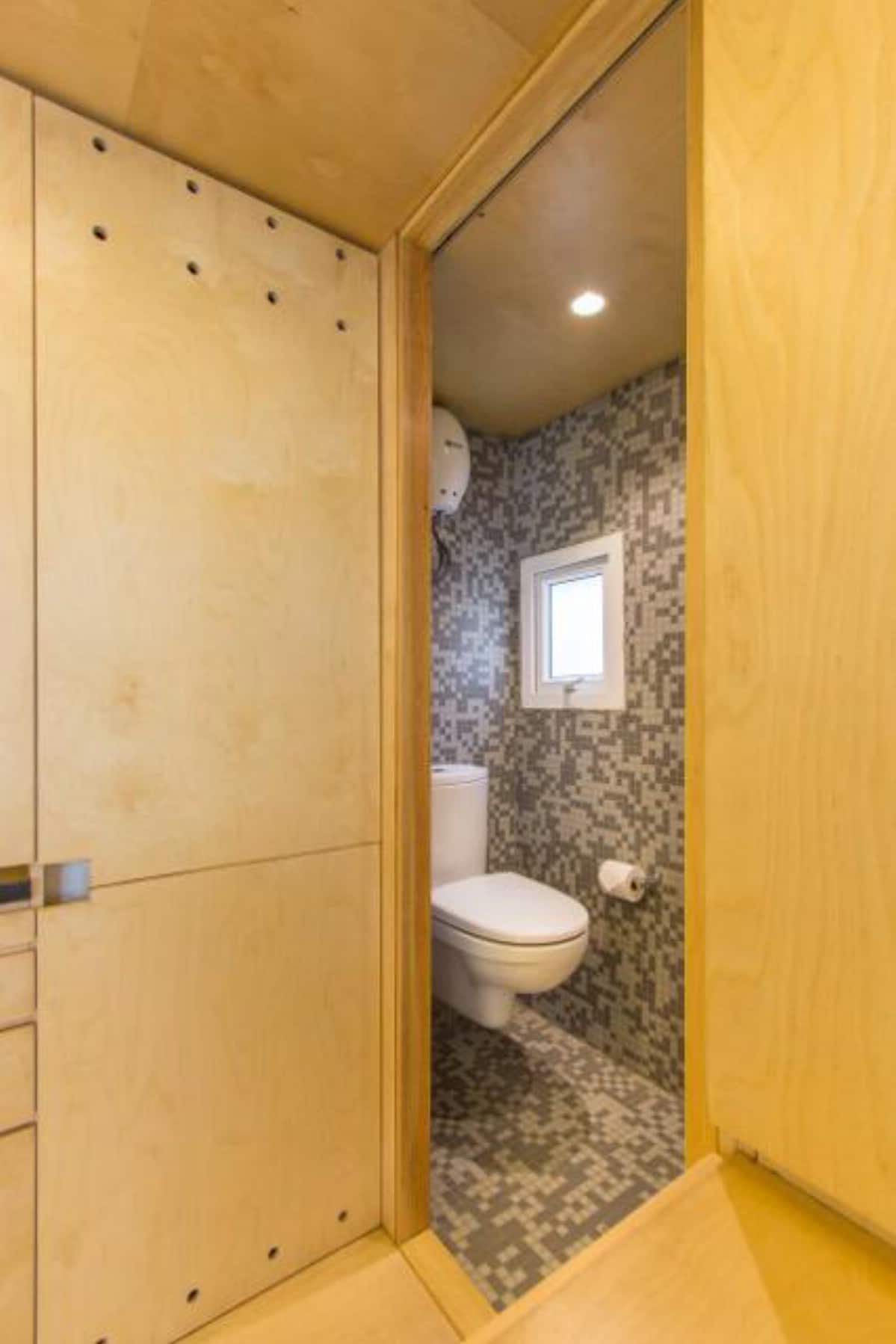
Let’s take a closer look at the bathroom in this innovative tiny house.
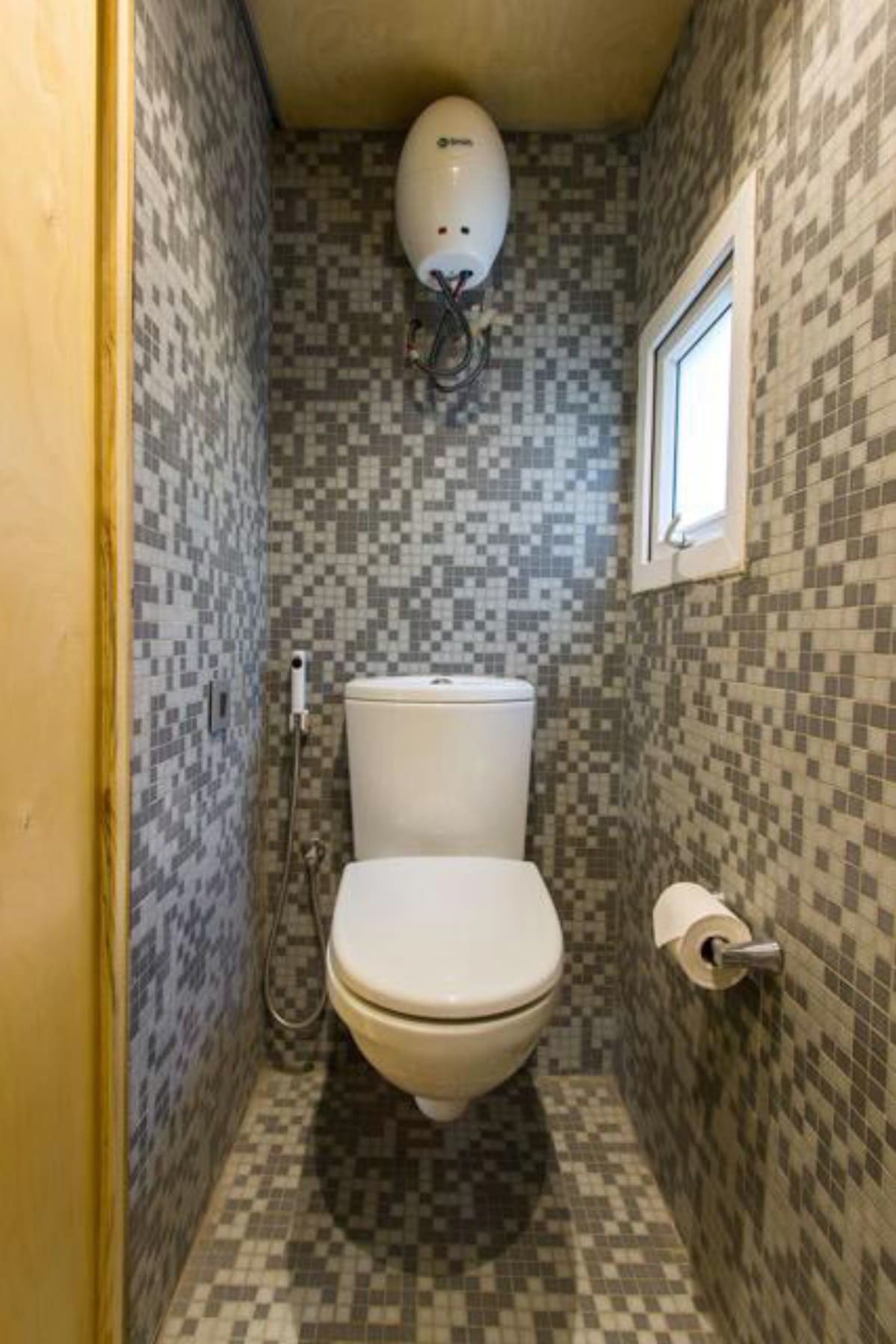
The walls and floor all share the same tiles, making for a bathroom that is both easy to clean and aesthetically appealing.
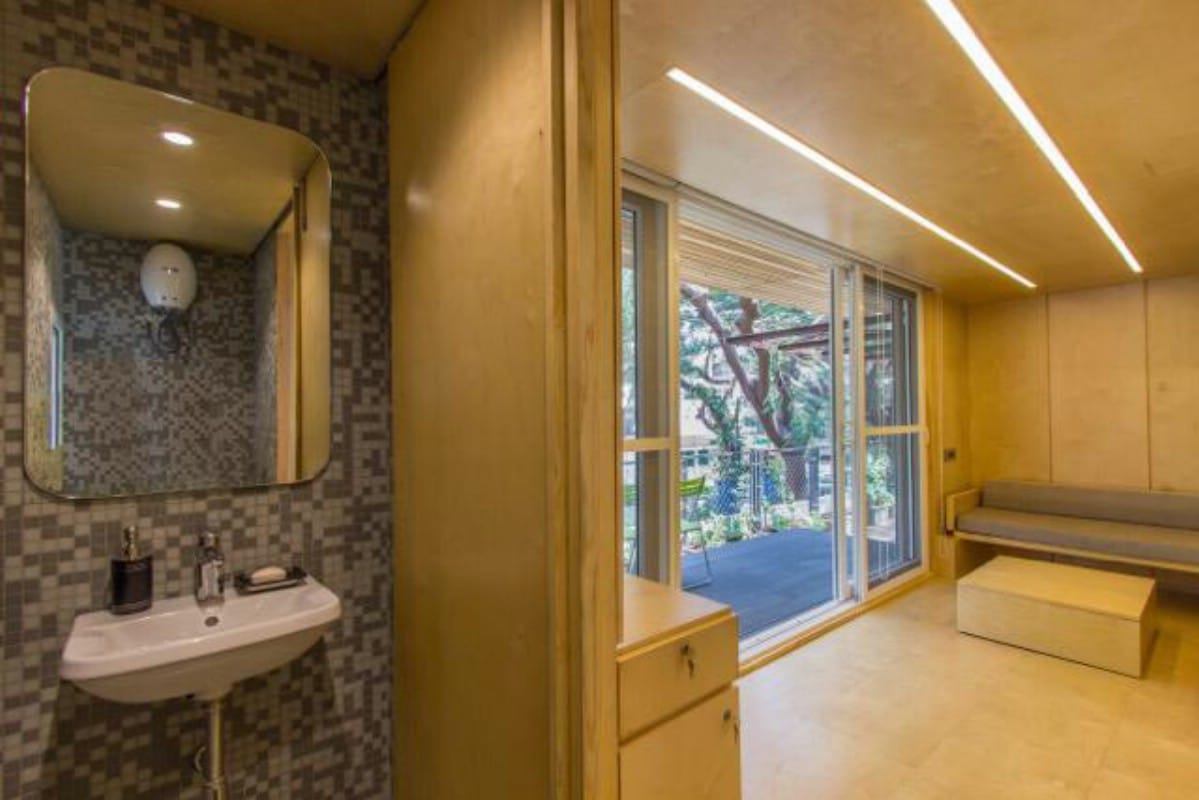
You can appreciate standing in the bathroom and looking back toward the main living area just how amazing the views are through those huge doors and windows!
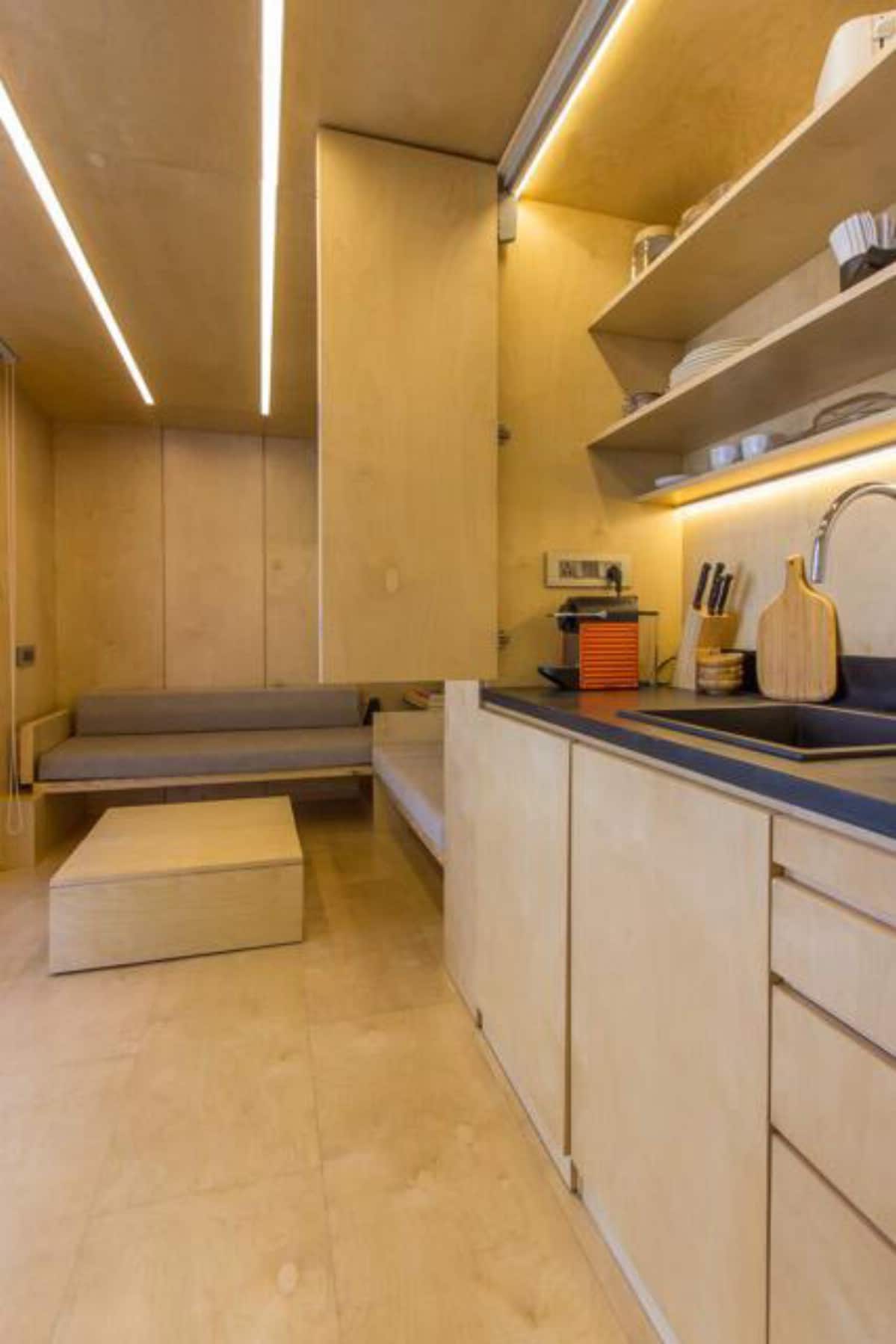
Here is another view of the kitchen and seating area. By the way, did you notice how cool the lighting is in this tiny house? The illumination is distributed evenly across the main living area, with accent lights over the shelves in the kitchen making it easier to see what you are doing when you are making food or washing up.
Although Sanctuary Architects and Designers developed Zen Den for the Indian market, the company is expanding toward distribution in the UK and around the globe. Watch a video tour below:
Want to find out more or purchase your own Zen Den to use as a full-time tiny house, backyard office or studio, or hangout space? Visit Sanctuary Architects at their official website.You can also get more information at ZenDen.in and http://zendensolutions.co.uk/.

