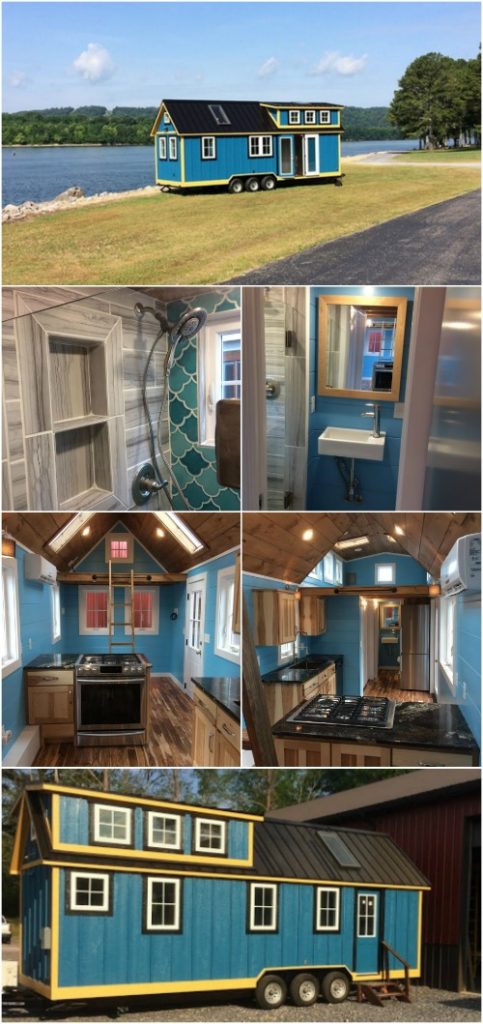A young family made the decision to move into a tiny house but they knew it would have to be customized to their needs with a young child and so they got help from the pros at Timbercraft Tiny Homes in Guntersville, Alabama. They named the home “The Blueridge” and painted it a bold blue color with bright yellow trim for an overall welcoming and cheerful tiny house on wheels.
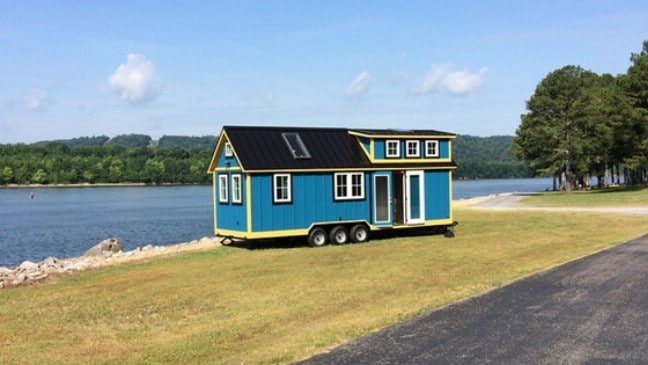
The exterior is made out of wide planks and they chose a black metal roof for durability and longevity. Black trim was added around the windows and door frame to tie in the color of the roof.

Inside, the home continues the blue theme with blue siding and white trim. The ceilings and floors are a warm brown to mellow the brightness of the walls. It’s a smaller home so the living room is compact but there’s enough space for a small couch and mounted TV. A small storage loft is over the living room giving a place to store bulky items and skylights let natural
light fill the room.
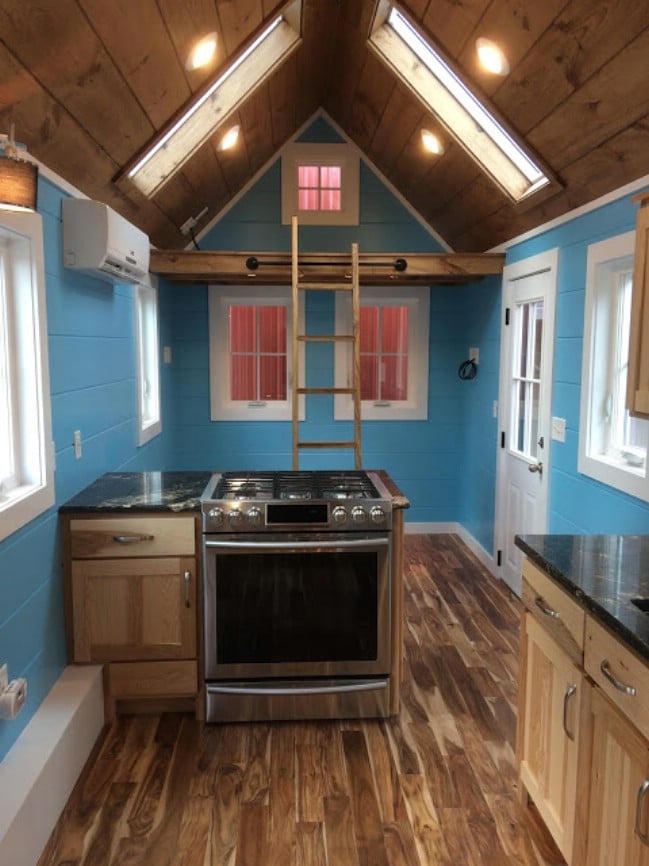
A big consideration while building this house was making room for the family and their dog. So a loft bedroom is above the kitchen for the parents, a small bedroom is behind the kitchen to hold a crib for their child, and a kennel space was built under the counter in the kitchen giving everyone their own space!
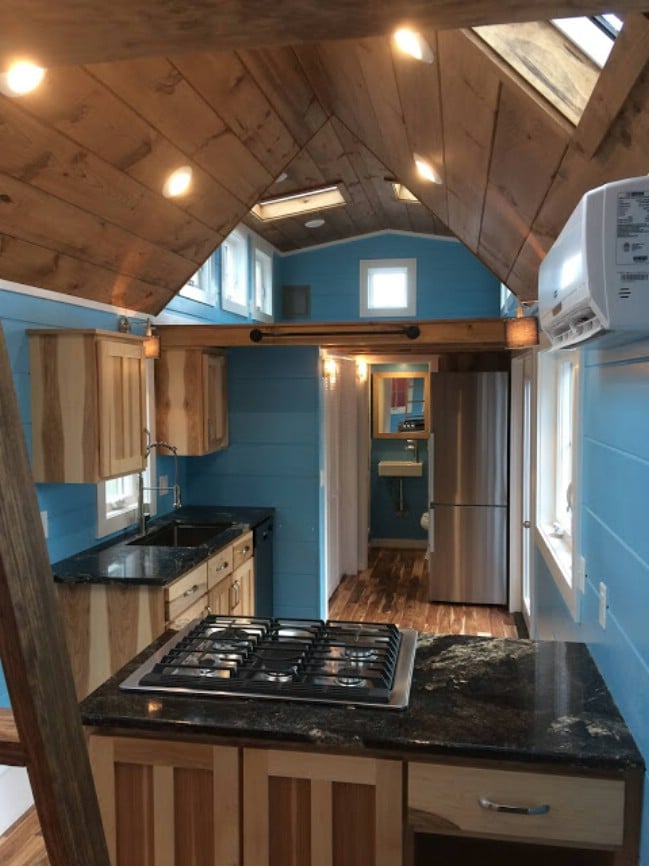
The kitchen features wood cabinets with black countertops and stainless steel appliances including a dishwasher. A large cooktop is on the island and there’s also a full-sized refrigerator. The layout of the kitchen is unique and gives them room for a small dining table.
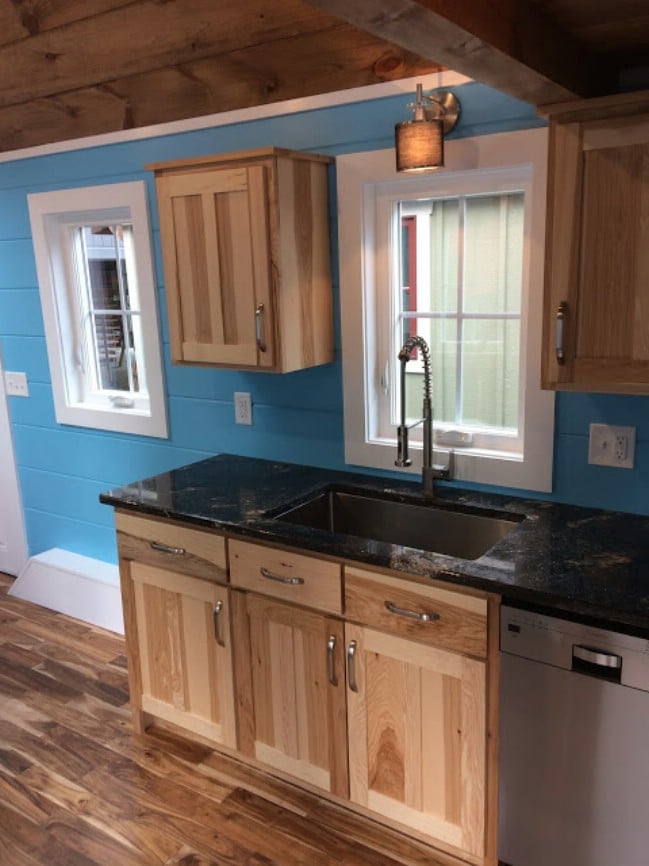
The bathroom is spread across the back of the home with a pocket door for privacy. A small sink is mounted on the wall to save space with a flushable toilet to the side. A large storage cabinet is over the toilet giving you a place to store toiletries and linens.
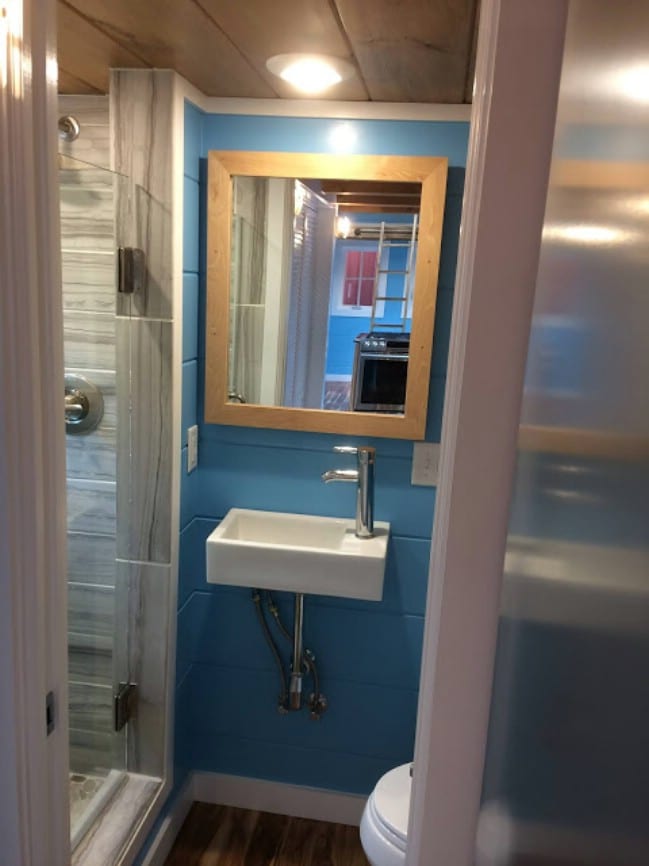
Across from the toilet is one of the most beautiful showers we’ve seen in a tiny home! A glass door opens up to a large shower with a stone floor and bright blue tiles that remind us of a mermaid’s tail!
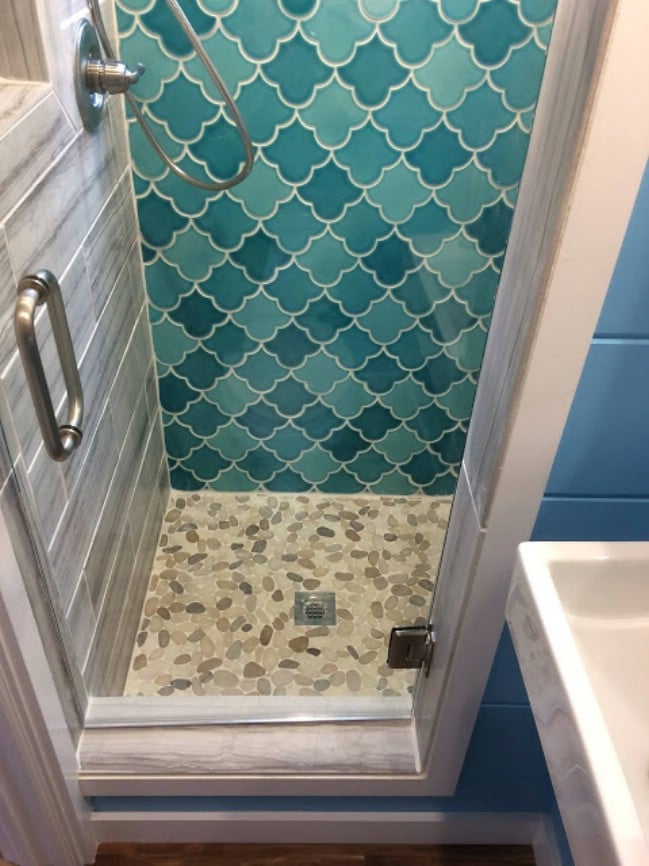
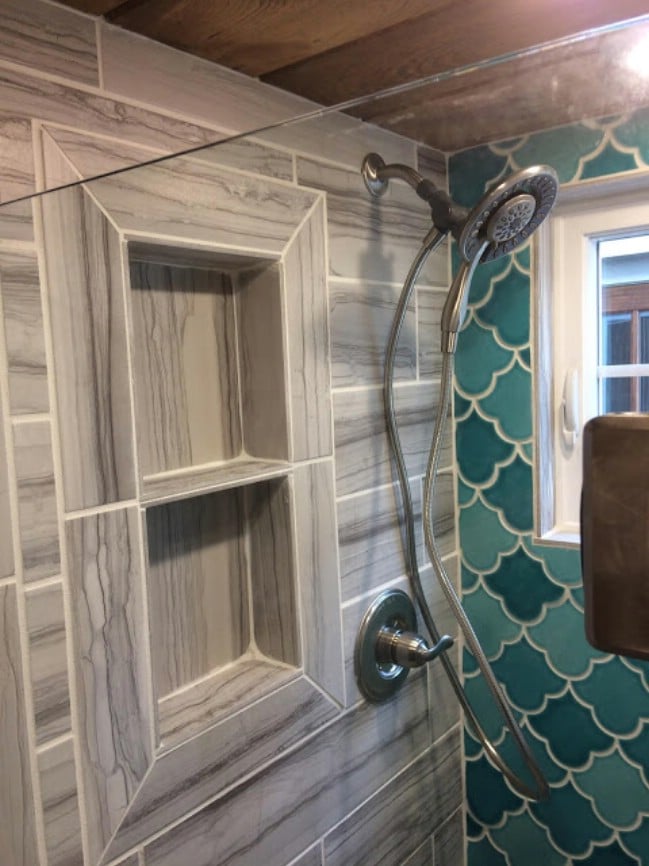
There’s so much more to see inside this tiny family home so be sure to check out the video tour at https://youtu.be/kdczOODEOc4.
And to see more impressive homes by the builder, visit their website at http://timbercrafttinyhomes.com/.

