If you are looking for a tiny house that is on the smaller side which makes amazing use of space, I suggest looking into some of the models produced by Incredible Tiny Homes. Among them is the 8’ x 26’ home called “The Loft.” As you will find out, the home is well-named because one of its two lofts is among its most unique and surprising features.
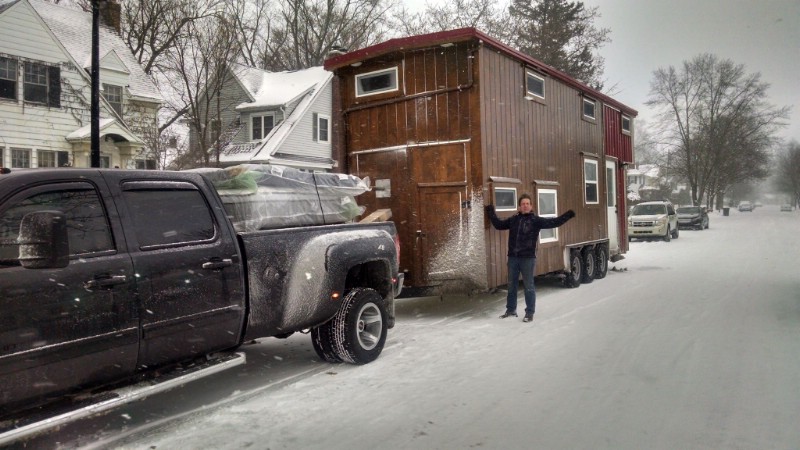
With only 208 square feet, this home does indeed need to capitalize on loft space to provide a comfortable living space—which it does with great style and success.
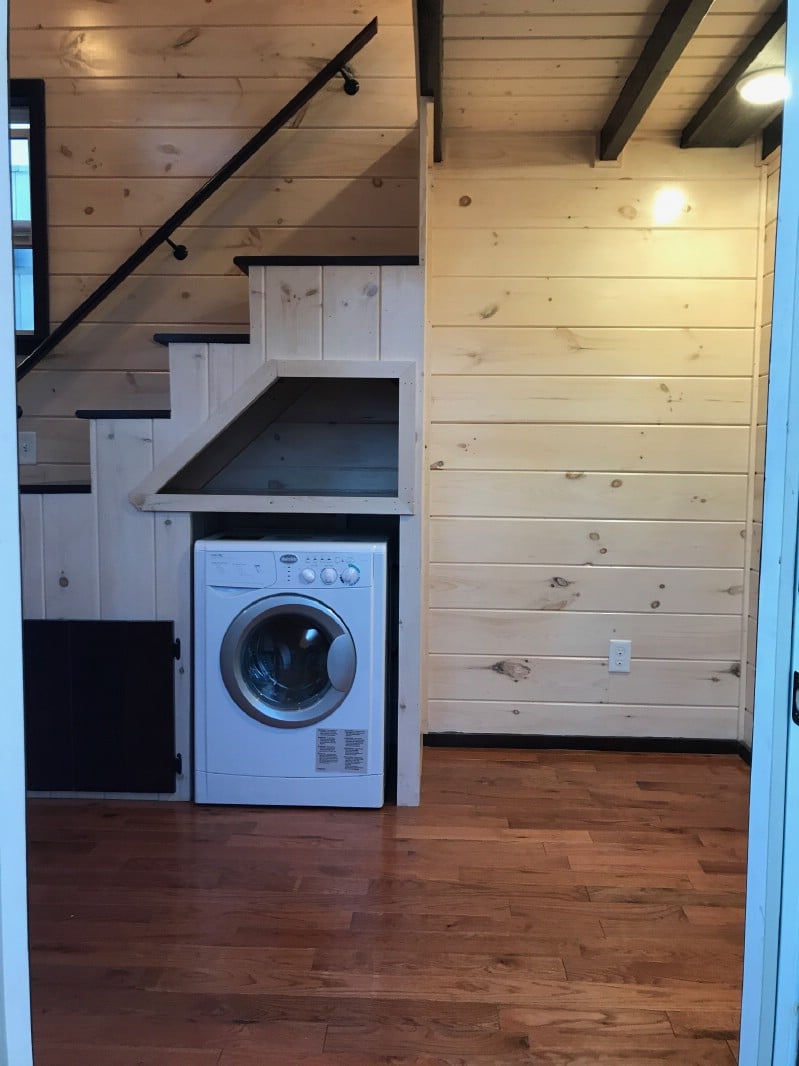
Let’s take a look at the downstairs living space. The staircase you see is one of two, each leading up to a loft above. Under the stairs is a laundry unit and some storage space.
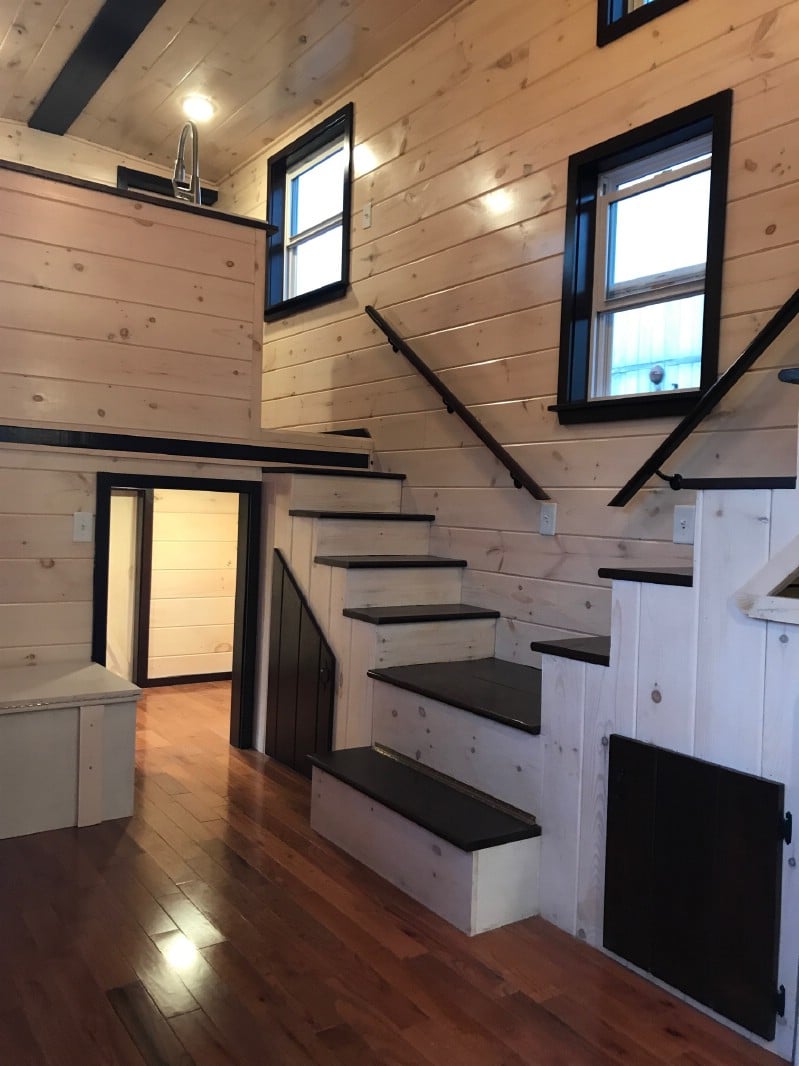
The two staircases join together at the base to create a lovely sense of symmetry. The black railings, trim around the windows, steps, and covers for the storage cabinets underneath all emphasize the beautiful geometry of the tiny space.
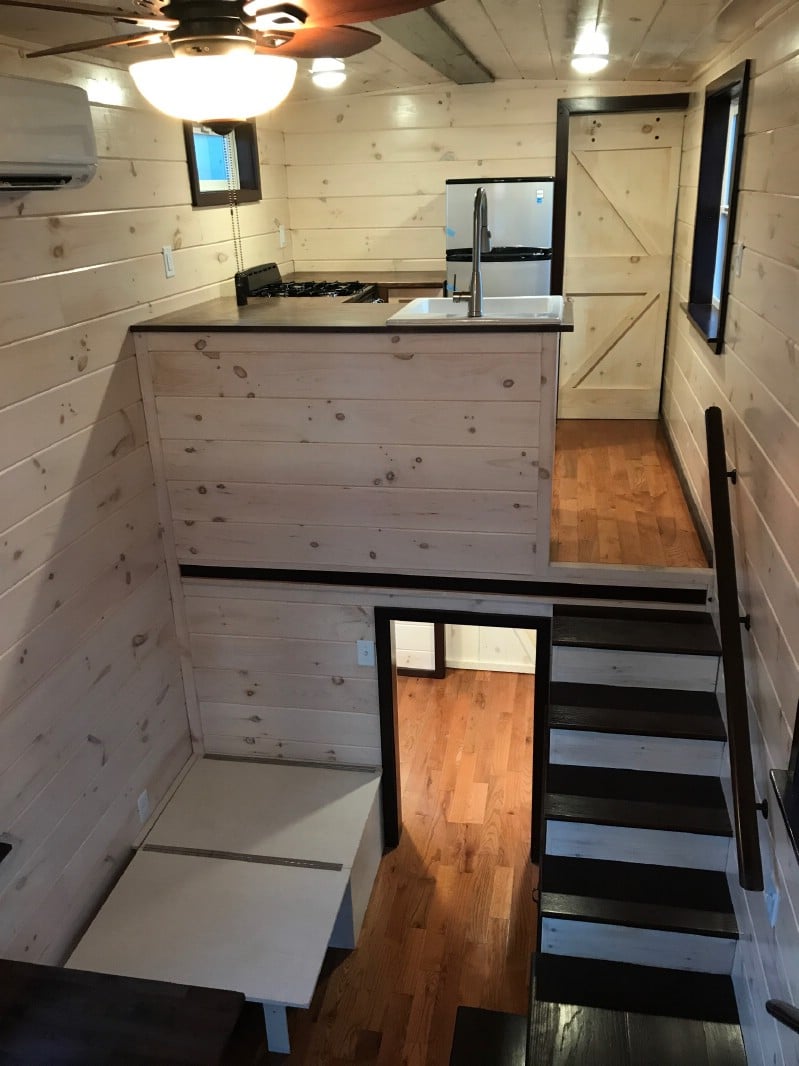
Looking down from one of the two lofts in the house, this is the view we see. Immediately, you will notice some surprises! In nearly every tiny house, you can expect a ground floor kitchen—but not in this one! Instead, the kitchen is located in one of the home’s two lofts! This leaves the downstairs space available for other use.
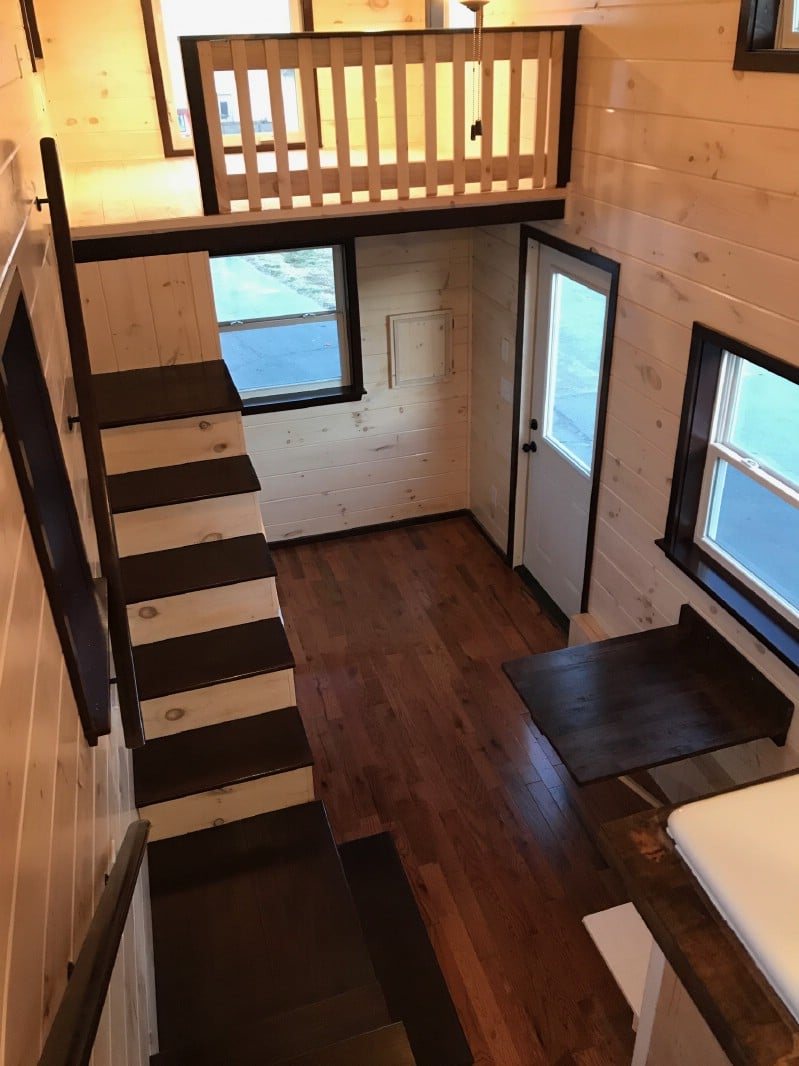
From the kitchen loft, we can look across at the loft we were just standing in. It looks like a bed could fit up there, or you could use the space for any other purpose which suits you. I love that there is room for a desk downstairs (built into the wall beneath the window).
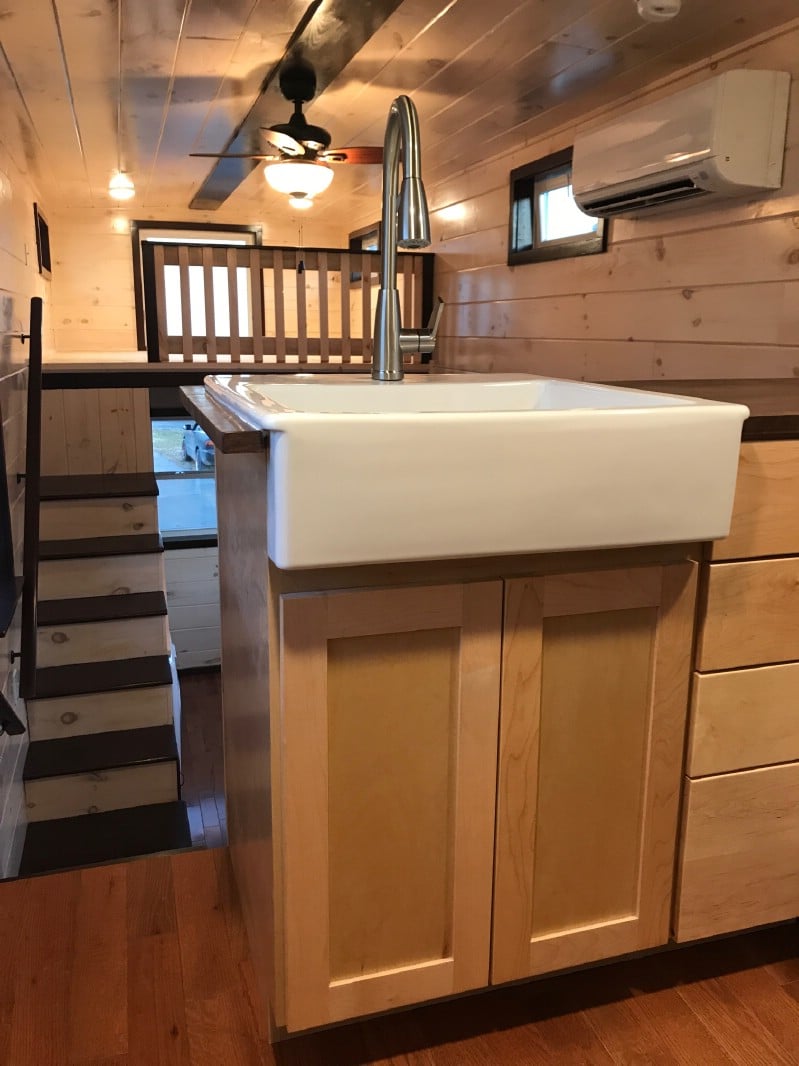
Standing in front of the farmhouse sink, you can visualize what it would be like to cook upstairs in a tiny house! Such a cool idea!

Let’s take a jaunt to the bathroom. A narrow sink rests close to the wall so that the space in the bathroom is maximized. Beside it on the left is a shower, while a window above the sink brings in light.
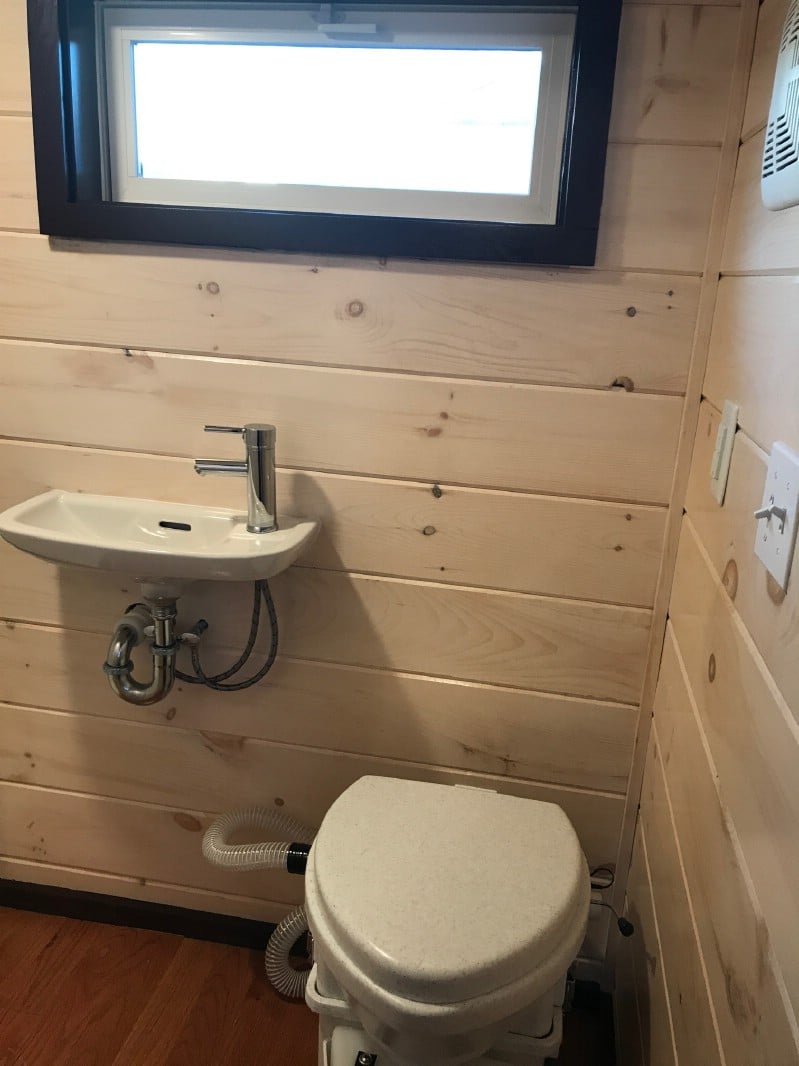
The flush toilet is located on the other side of the sink.
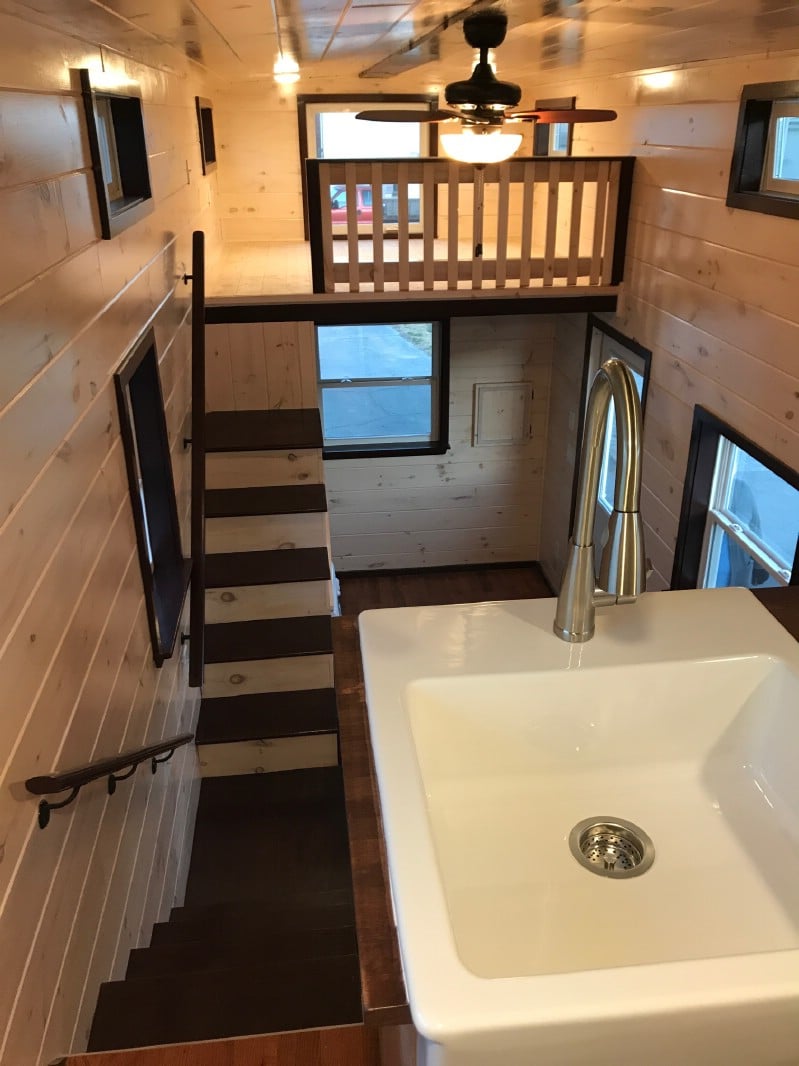
That is a roomy sink!
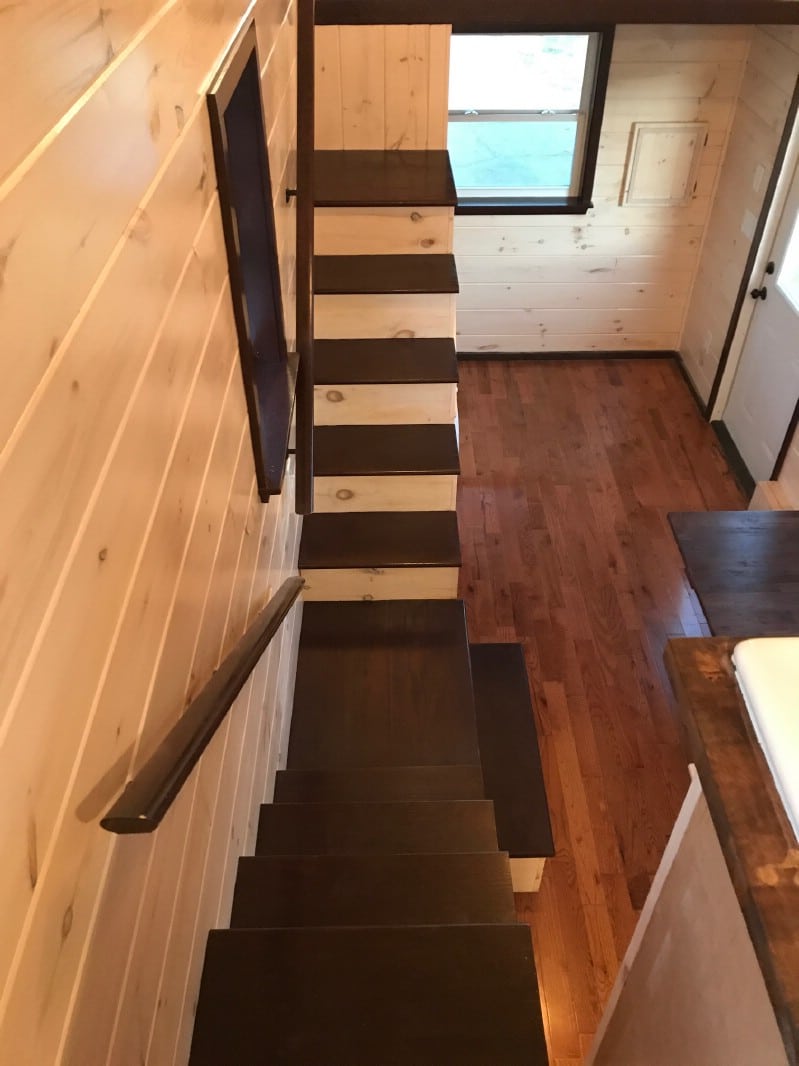
Aesthetically, the stairs form a focal point for the home, and are a decoration in themselves.
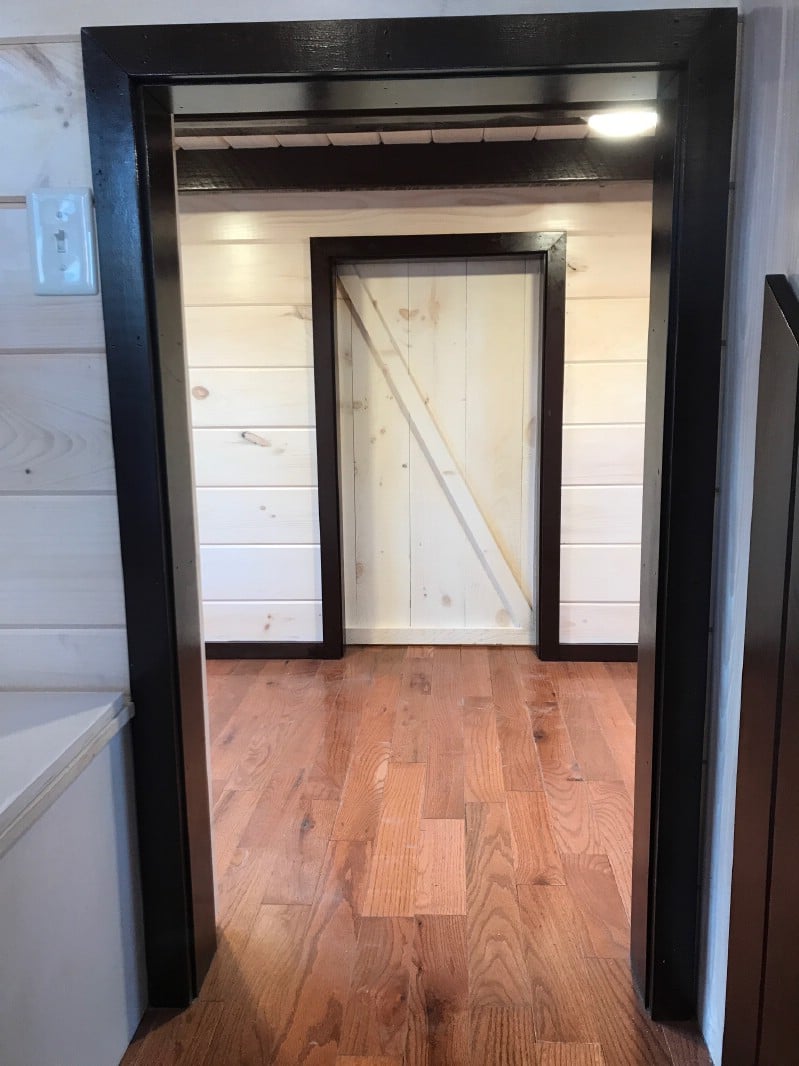
The downstairs of this tiny house has rooms.
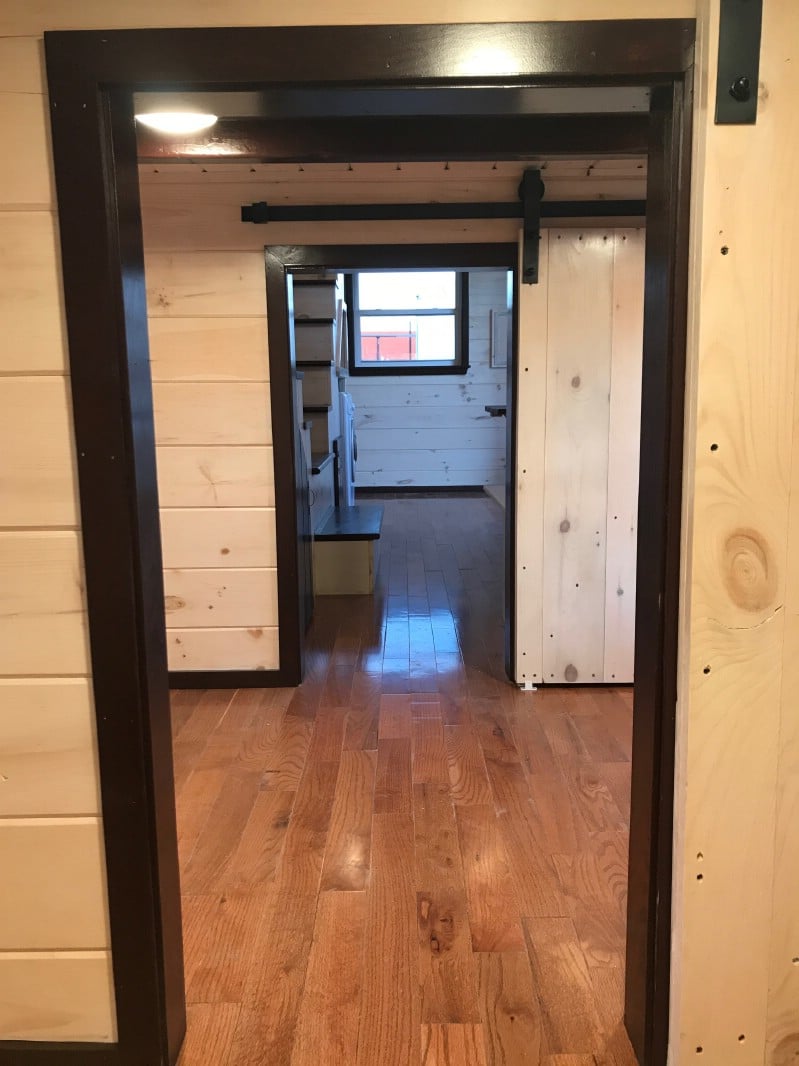
Yes, three of them! Sliding barn doors divide them from one another. It is when you see this layout and how spacious each of these rooms are that you really appreciate what a difference relocating the kitchen to one of the lofts in a tiny home can make!
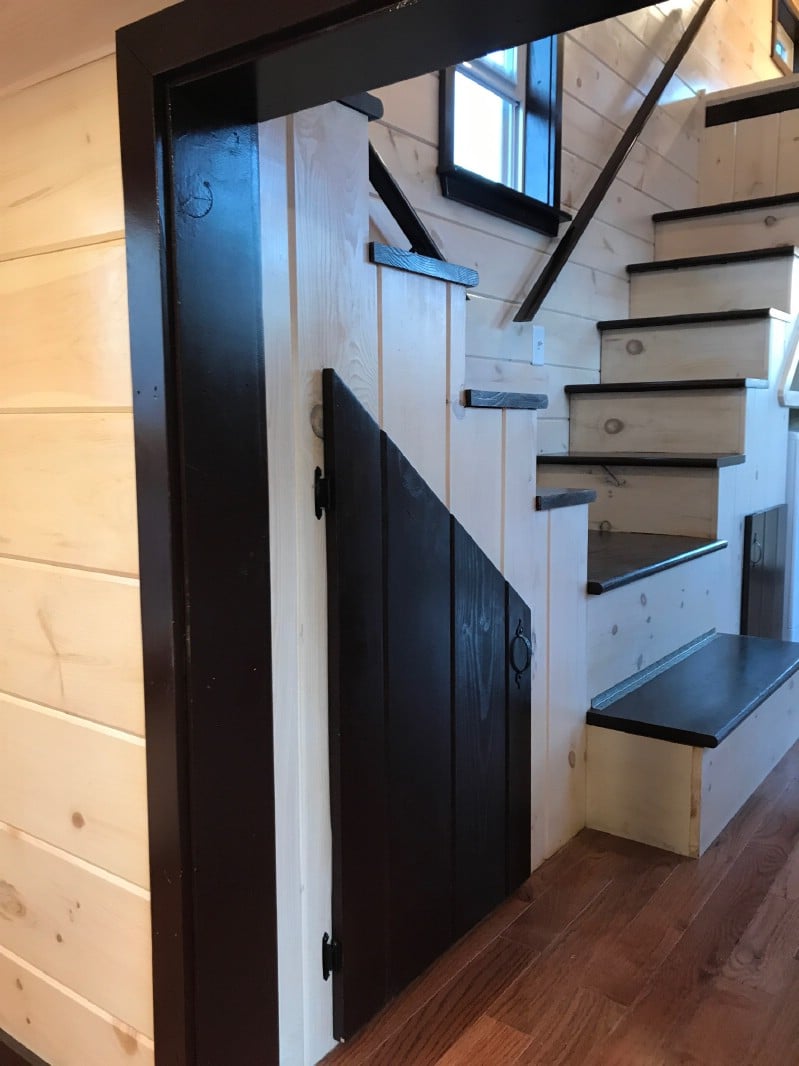
The amazing contrasts between the light wood and the dark paint emphasize every surface.
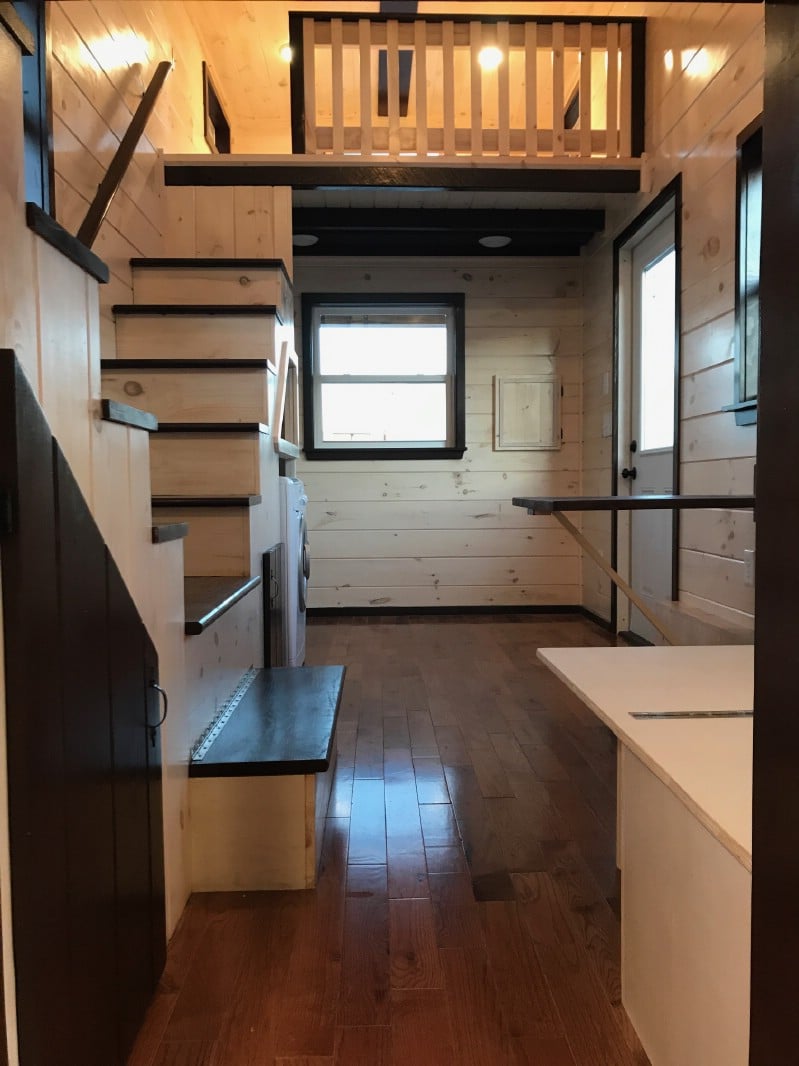
I am amazed at how innovative this tiny house is, and in such a surprising fashion.
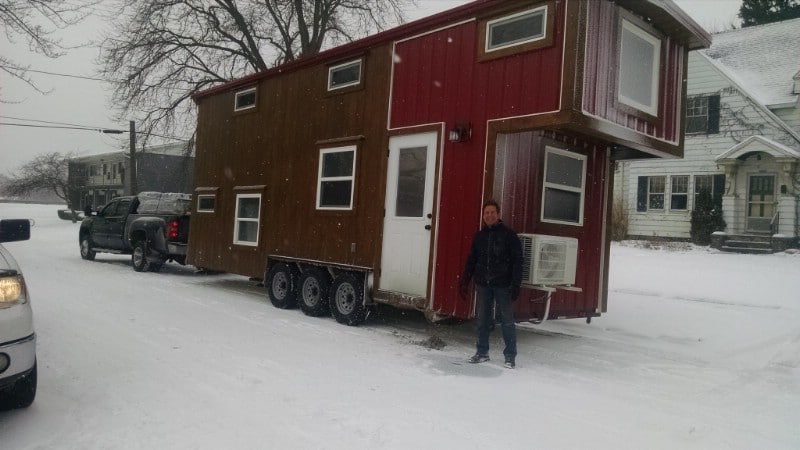
The exterior features an unusual color scheme with one red section highlighted in white, forming a distinctive complement with the brown siding. Outside and in, “The Loft” is a stroke of unexpected brilliance. Find out more about it at Incredible Tiny Homes.




