Are you looking for a welcoming tiny home on wheels? The Chinook Peak is the home for you! At 24′ long, you will be shocked at how much room you have inside these four walls. With light blue siding, white trim, and tall ceilings, it’s a perfect home to step into and feel right at home.
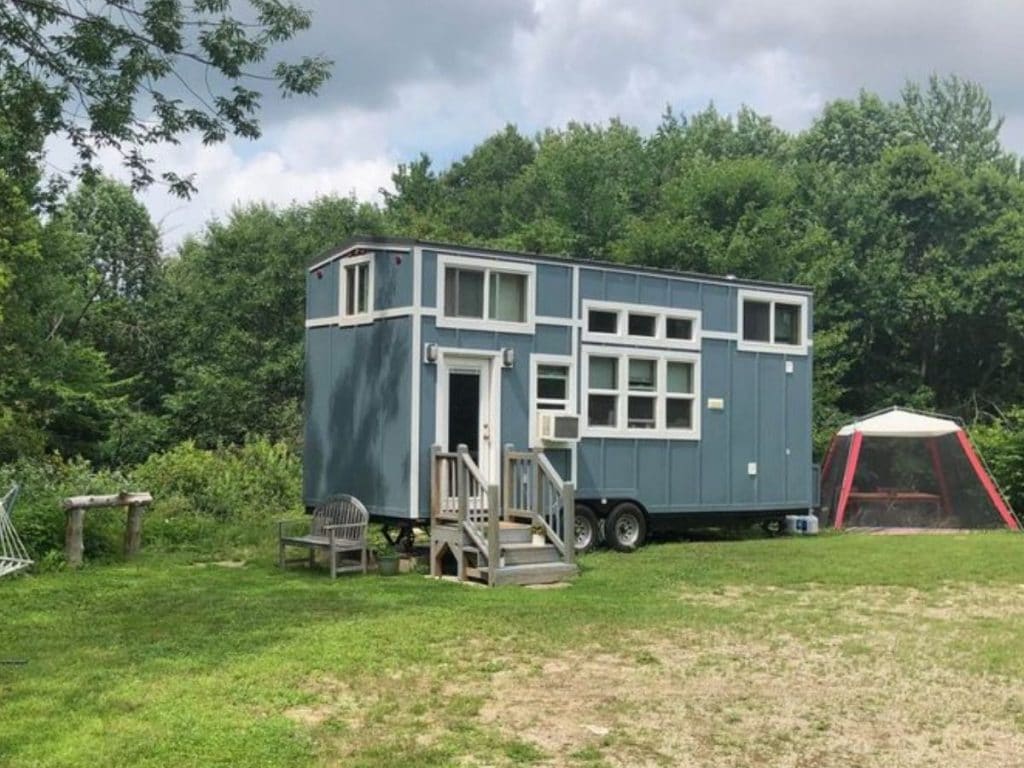
Located in Maine and ready for you to drive away to your own destination, this tiny home is currently listed for $58,500. With modern rustic style, quality build, and tons of storage, it’s a great choice for any individual, couple, or family.
A few things of note about this home:
- 50 AMP electrical panel.
- On-demand tankless water heater.
- RV propane connection.
- 2 lofts – larger of the two easily fit a king-sized mattress.
- Quartz countertops in the kitchen.
- Deep white farmhouse sink.
- 2-burner electric glass cooktop and microwave convection oven built into the cabinet below cooktop.
- Extra cabinet space and storage throughout the home.
- Stainless steel refrigerator.
- Composting toilet, washer-dryer combination, and tub shower combination in the bathroom.
As soon as you step inside this home, you are going to feel right at home. The wood paneling and ceiling offer the rustic look that is popular right now but also feels like you’ve stepped into the perfect cozy home.
While barely visible in this image, on the lower right corner you can see a chair and desk. While a tight fit, this space is the perfect work-at-home table or a little dining nook!
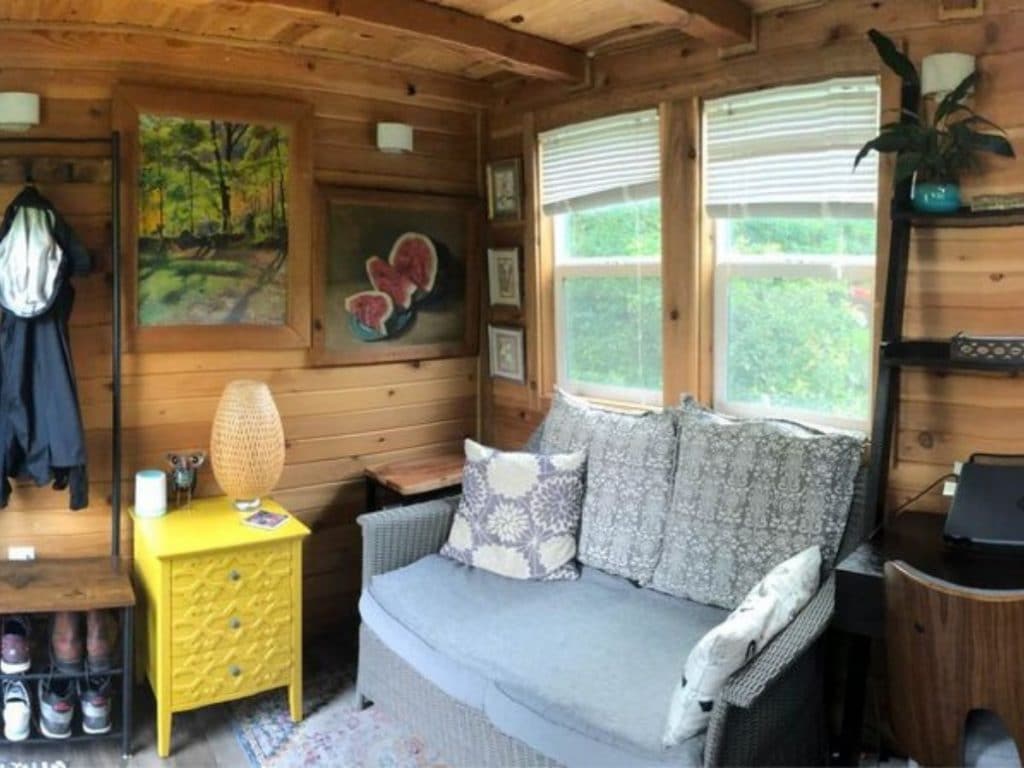
Right inside the door, you will see a sofa with large windows above, tons of space on the walls for shelving, or as shown, decor. I love how they have added this little shelf for shoes and jackets. You can do the same or something totally different here. There is even room here for a little table for added storage.
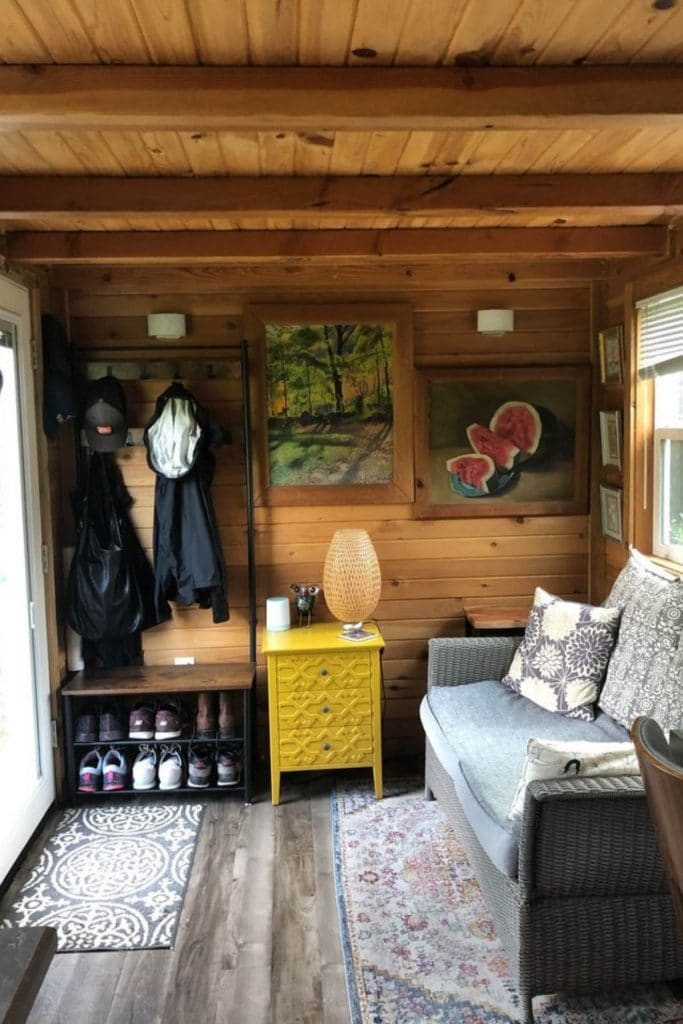
The kitchen has tons of tall cabinets and storage. I love the simplicity of the white cabinets under quartz counters. The refrigerator at the end of the room fits perfectly into the corner between the kitchen and bathroom.
Looking up above the bathroom is the smaller of the two lofts. As you can see, they are currently using this as a closet or storage area. You can make this a second bedroom, or follow their lead and turn it into your family closet.
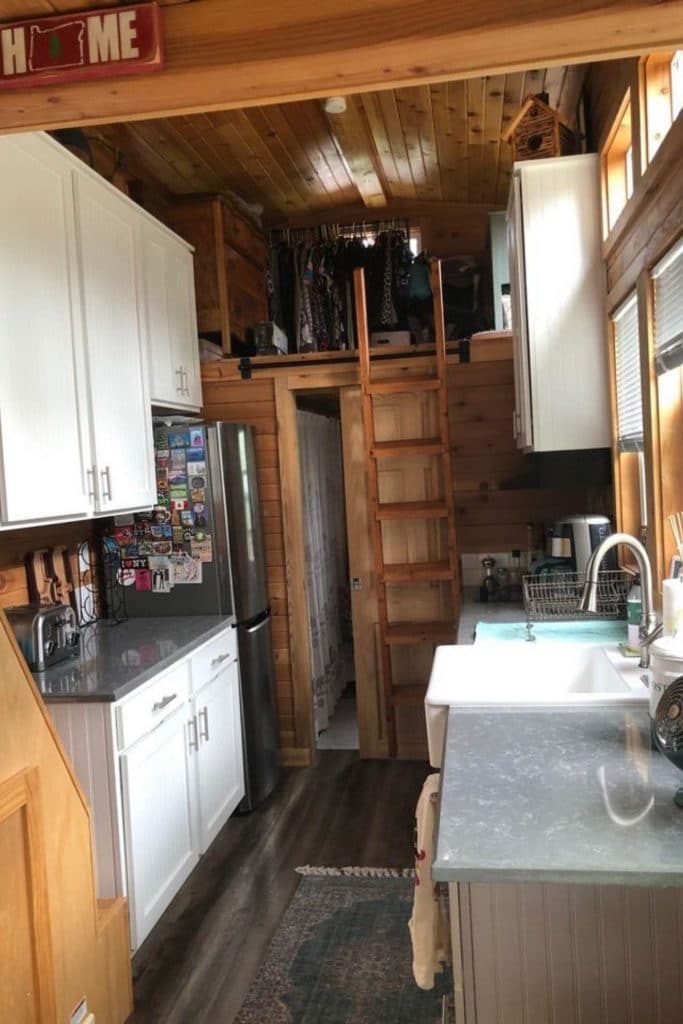
As you look into the actual kitchen, you will notice right away that one wall is practically all windows. I LOVE the natural light here! Above and below you see tons of cabinets and drawers for all of your cookware, dinnerware, and utensils. Even though there isn’t a traditional range here, you have everything you need for almost any meal between the cooktop and the combination microwave and convection oven.
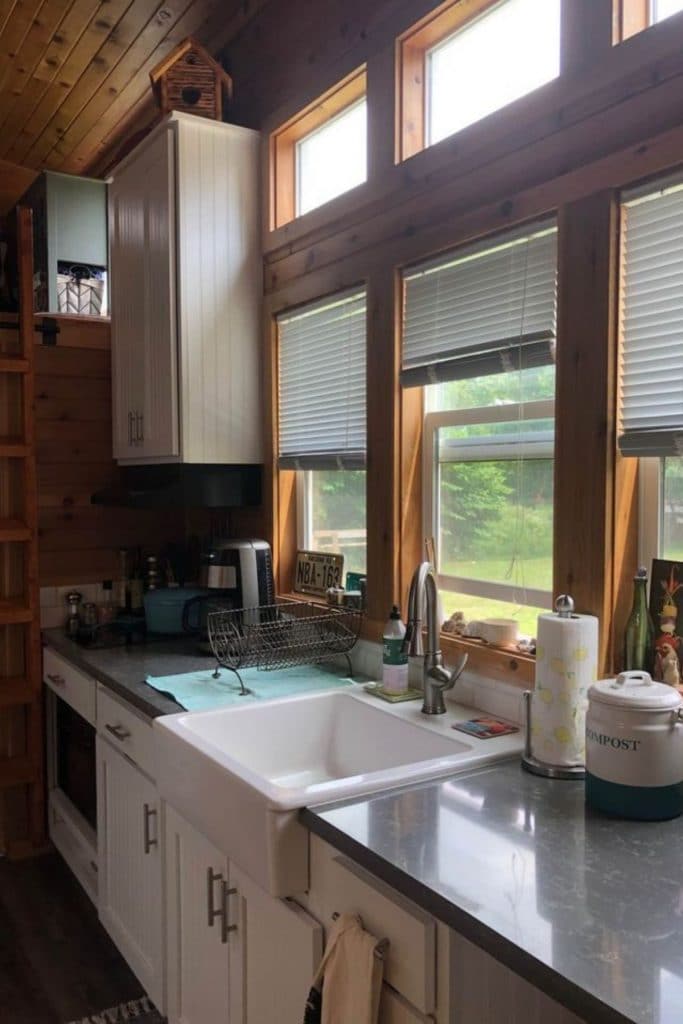
At the end of the house just past the kitchen you walk into the beautiful bathroom. While a tight fit, you will love that this includes a combination shower and bathtub.
The combination washer and dryer are below cabinets for more storage, and even more in an above toilet storage shelf! So much extra space for linens, toiletries, and supplies.
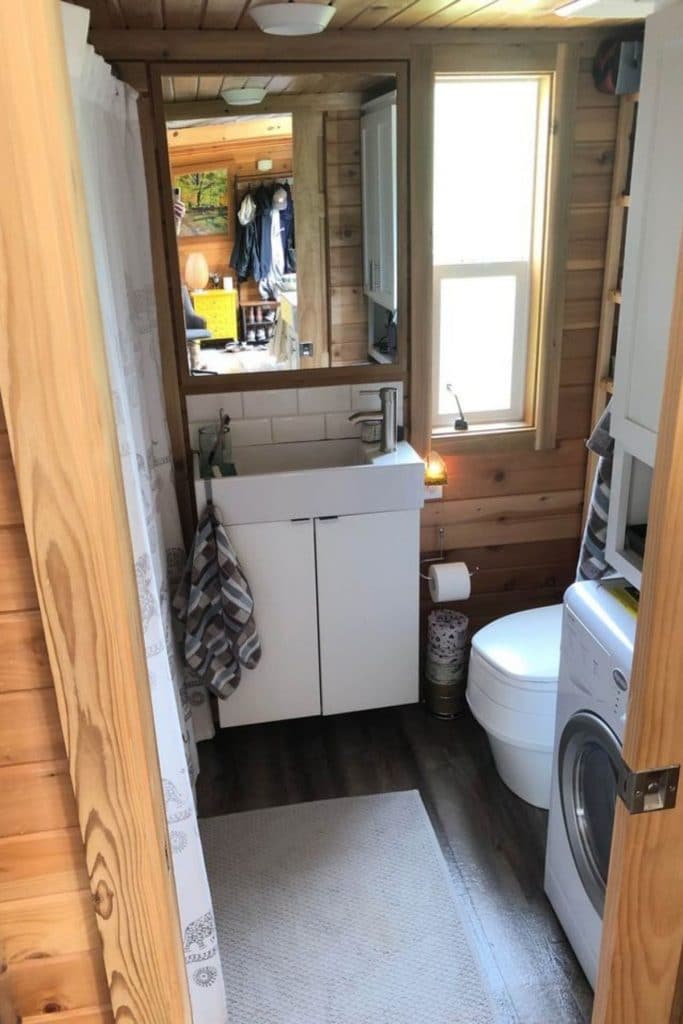
A bathtub in a tiny home is a luxury, and this one is well worth the space investment. With tile behind the vanity backsplash, it feels a bit more upscale, but still keeps that rustic look you love.
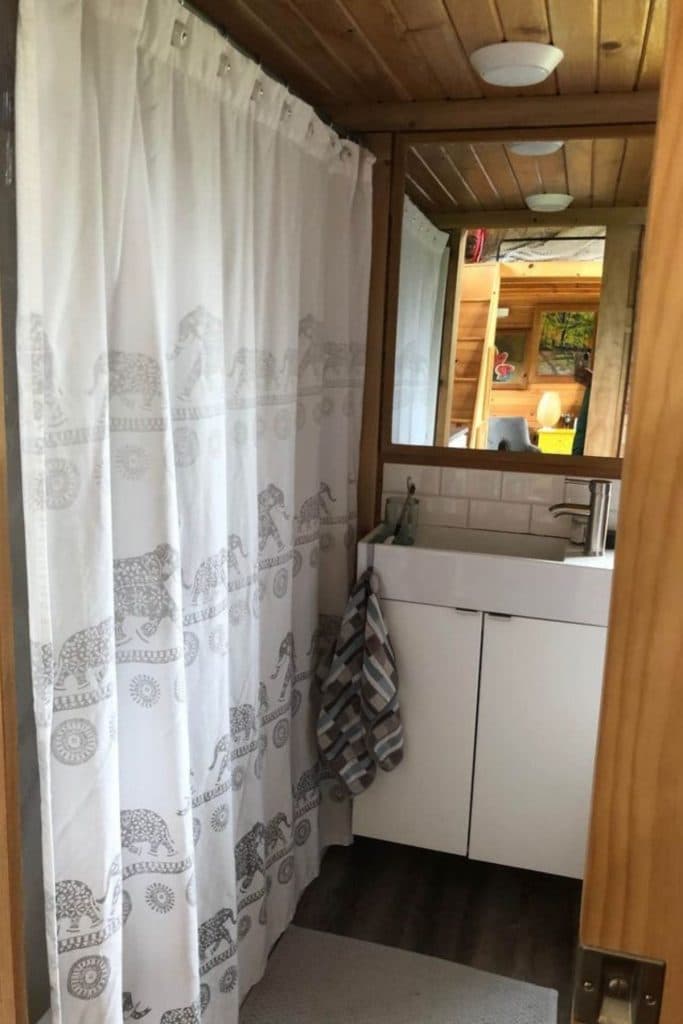
Above the living room is a spacious loft with traditional stairs leading up. There is even a little metal bar railing at the end of the bed that you will love having for just a little bit of extra division between you and the rest of the home.
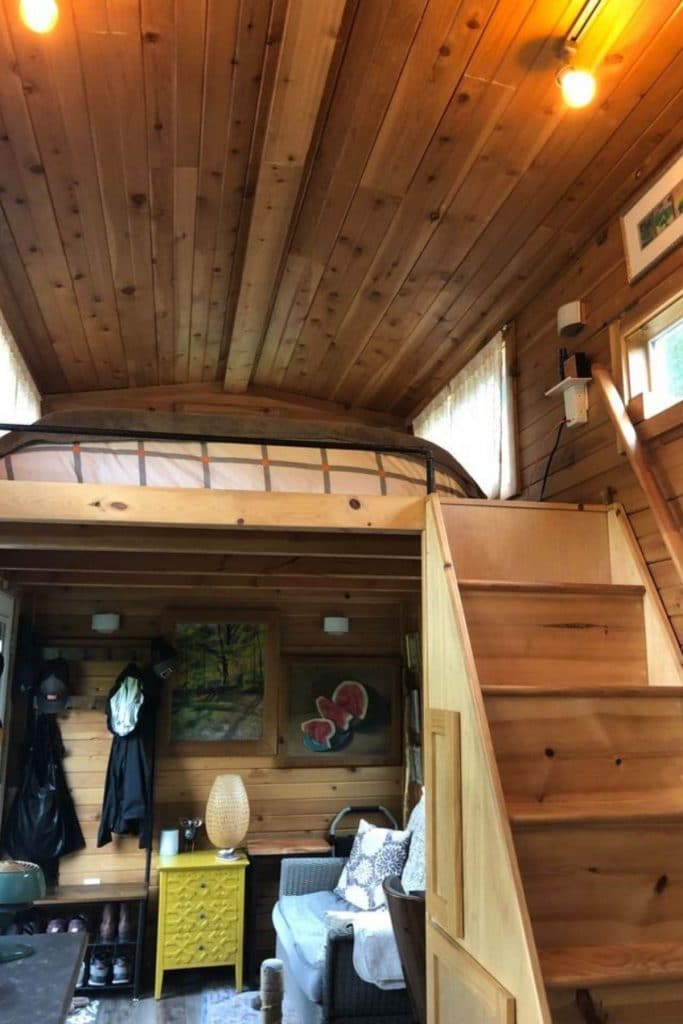
You can fit a king-sized bed in this space, or a queen with room on both sides for tables or storage. It’s not overly large, but it is comfortable!
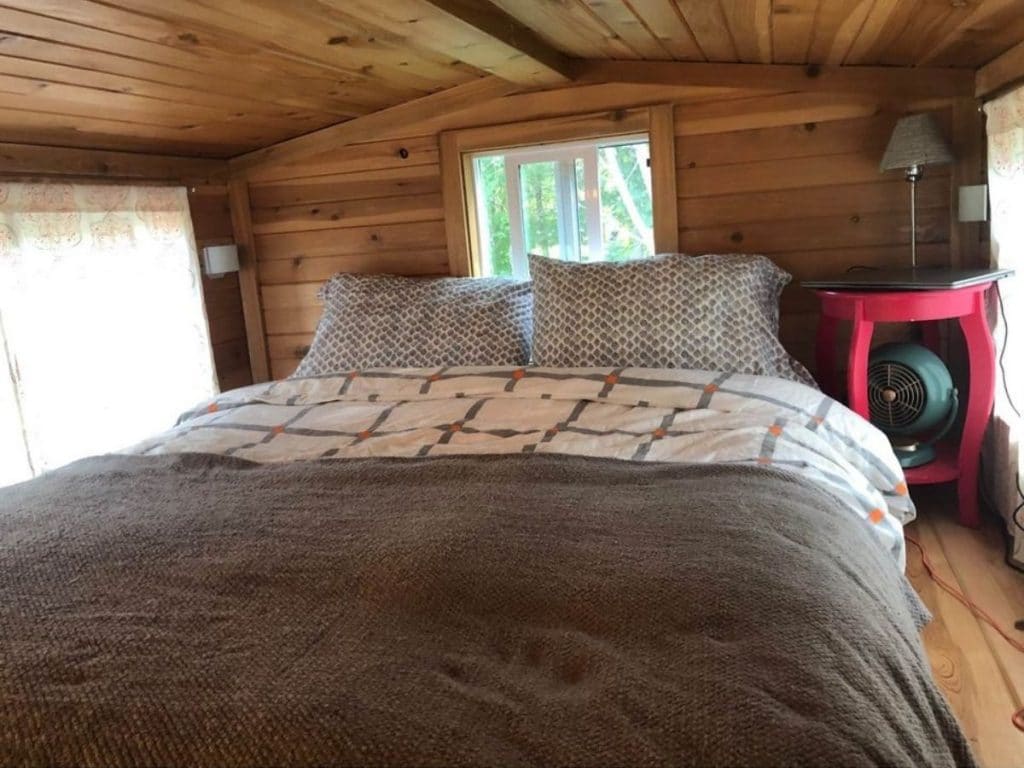
This last image just gives you a nice look down into the kitchen from the loft. I love this angle because it shows how much extra space you have here for storage.
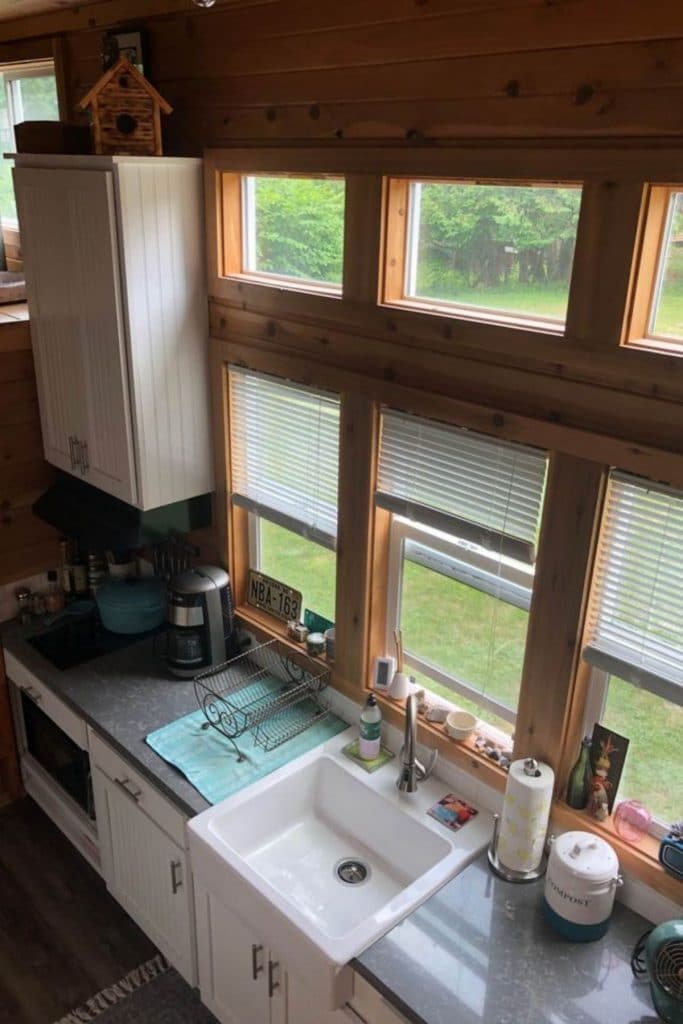
For more information about this tiny house on wheels, check out the full listing in Tiny House Marketplace. Make sure you let them know iTinyHouses.com sent you.




