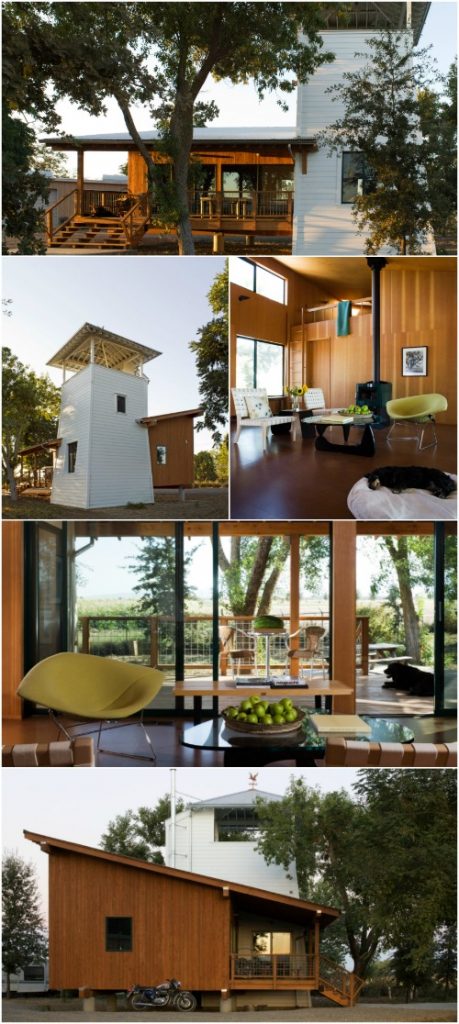The Yolo tiny house is a unique home sitting on a 400-acre farm in Sacramento Valley. The interesting structure was inspired by local water towers and lean-to sheds often found on farms. It doesn’t look like any other tiny house that we’ve ever seen and it’s definitely inspired us to think outside the box for future designs. Take a look at the tower and look-out, can you imagine the view from up there?
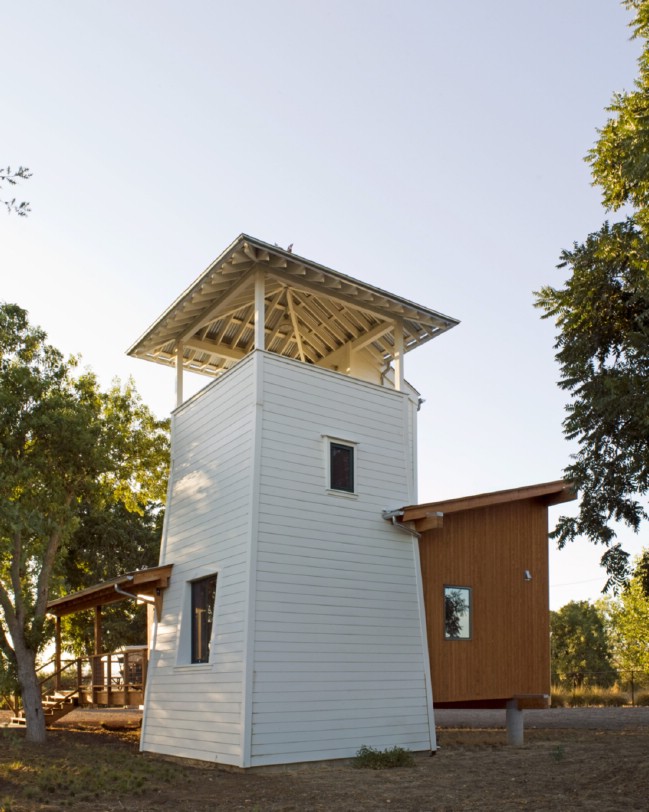
The “lean-to” portion of the home is covered in beautiful wood siding with a metal roof. A deep porch beckons you to come and spend some time in a rocking chair while enjoying the sunset.
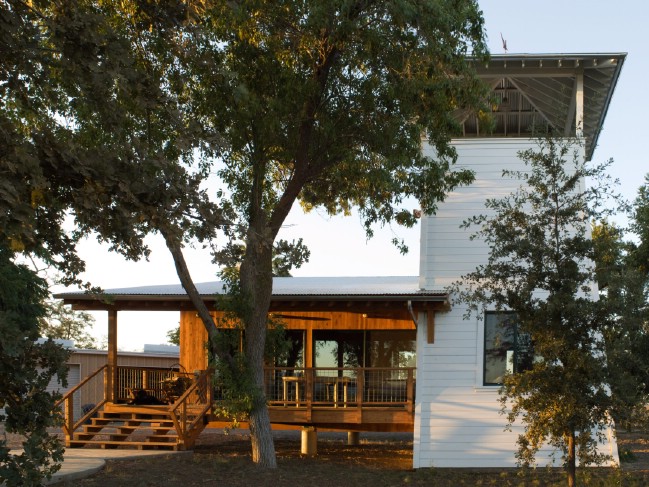
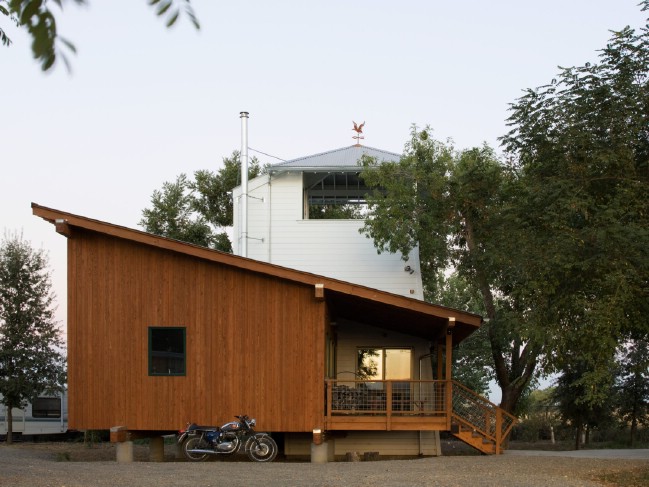
The tower of the home can be seen from almost anywhere on the farm due to the flat landscape which also means you have panoramic views from inside the open-air porch on top of the tower.
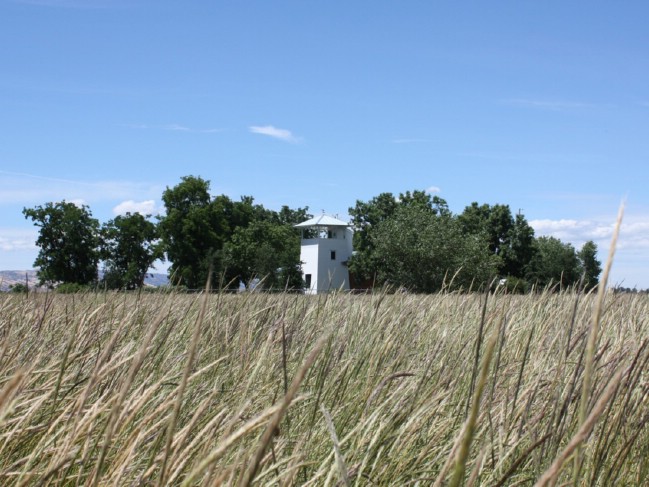
Inside, the home is surprisingly modern with wood paneled walls and dark tiled floors. Large windows let natural light flood in and an open concept makes the home live large despite its smaller size.
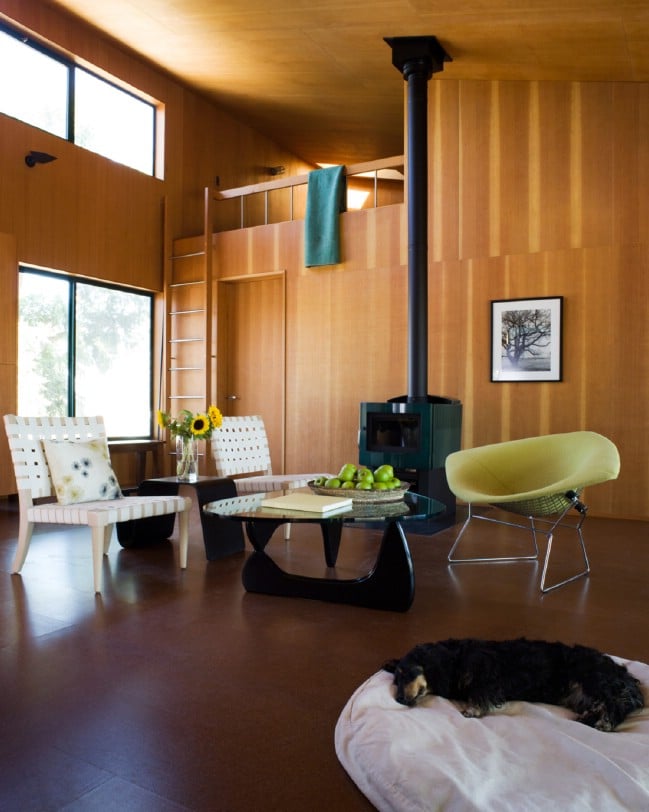
Sliding glass doors can be opened up to the deep porch to create and indoor/outdoor environment which is perfect for entertaining guests.
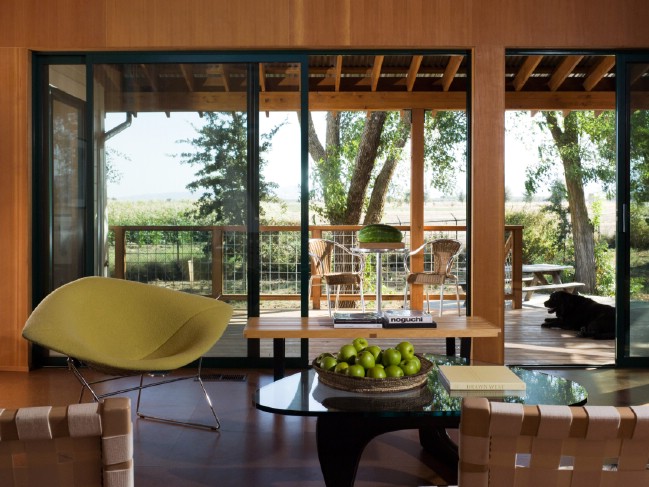
The home’s bedroom has some of the tallest ceilings we’ve ever seen! A large ceiling fan cools the room down and sliding windows let fresh air breeze through the spacious bedroom.
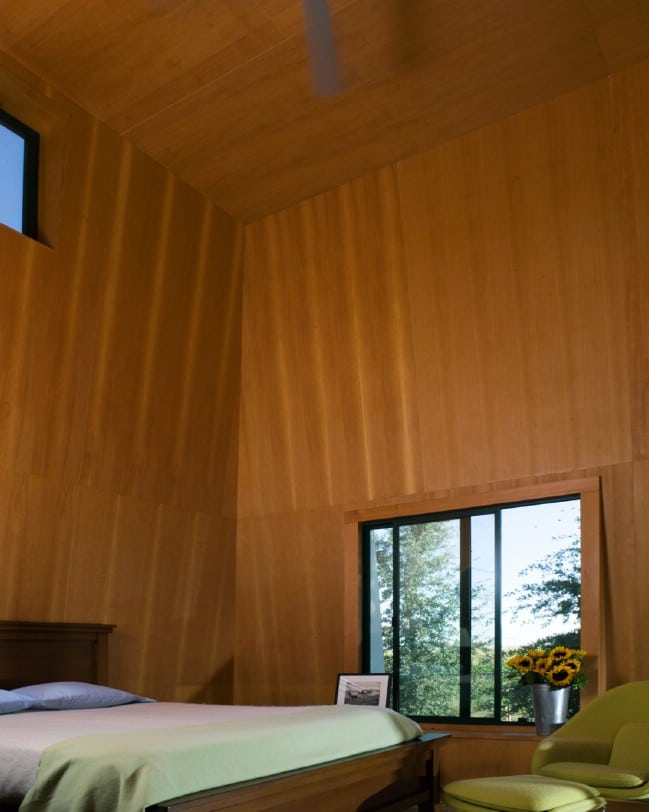
A spiral staircase is found in the tower of the home and takes you up to the rooftop porch with incredible views of the farm.
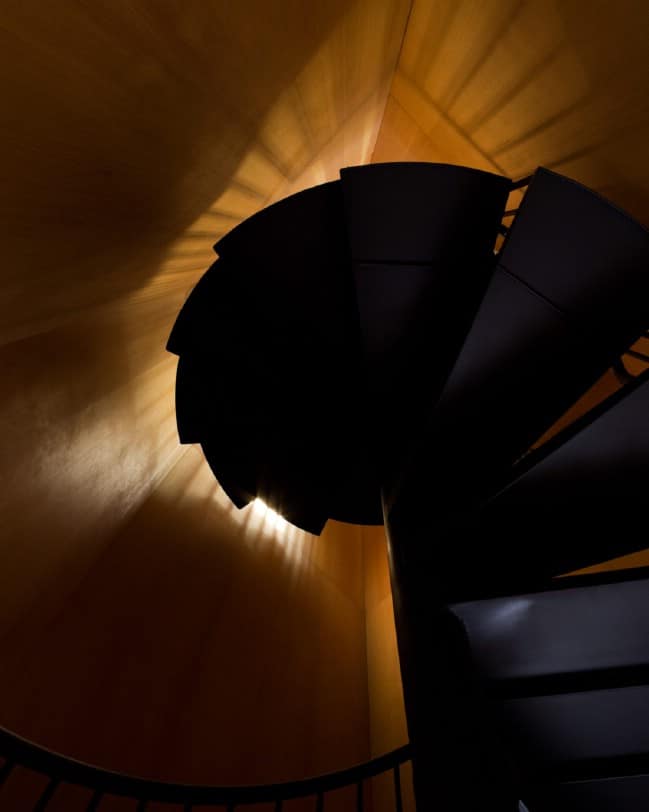
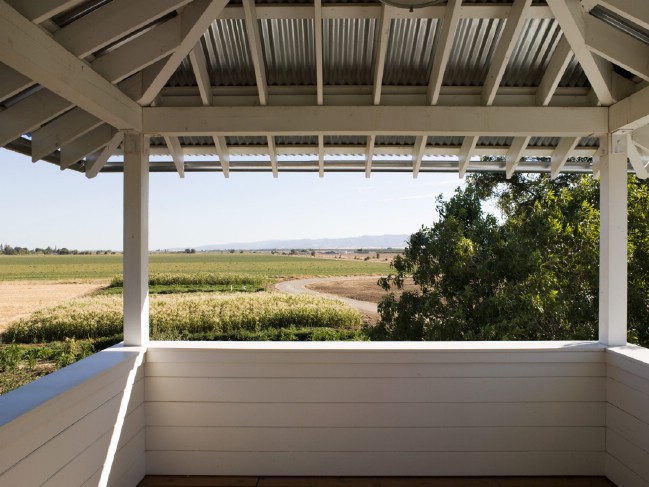
Exposed rafters makes the tower deck pretty from every angle by adding architectural interest.
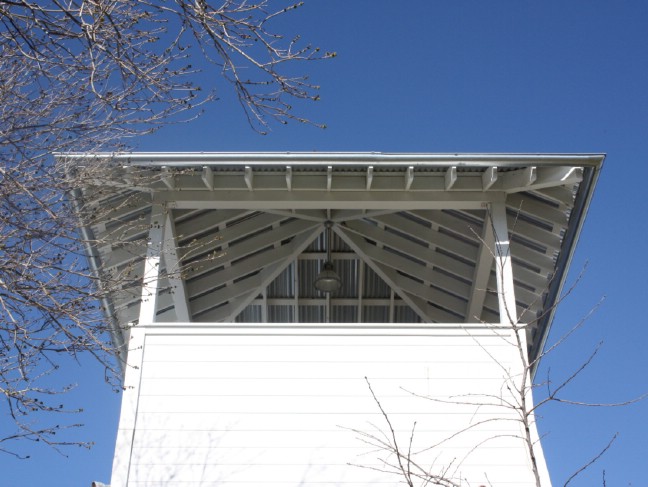
If you want to see more about the Yolo tiny house and learn about the architects behind the design, visit their website at http://www.butlerarmsden.com.
You can also follow them on social media at:
Facebook: https://www.facebook.com/ButlerArmsdenArchitects
Instagram: https://instagram.com/butlerarmsden_architects/
Houzz: http://www.houzz.com/pro/butlerarmsden
Pinterest: https://www.pinterest.com/butlerarmsden/

