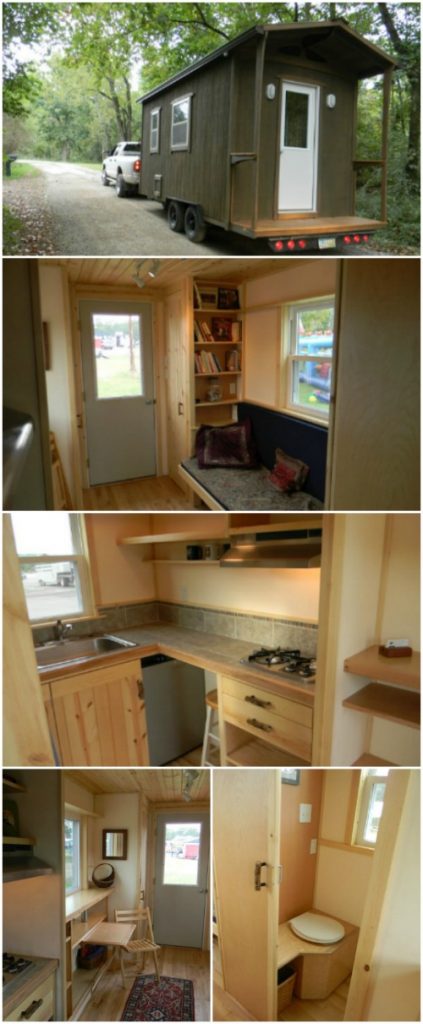Do you dream of living in a tiny trailer? It’s amazing what you can do with just 8 x 18 feet of space, as demonstrated by the brilliant Butterfly Cabin design from Yahini Homes. With just 144 square feet to work with, this architect managed to create a home which is both cozy and functional.
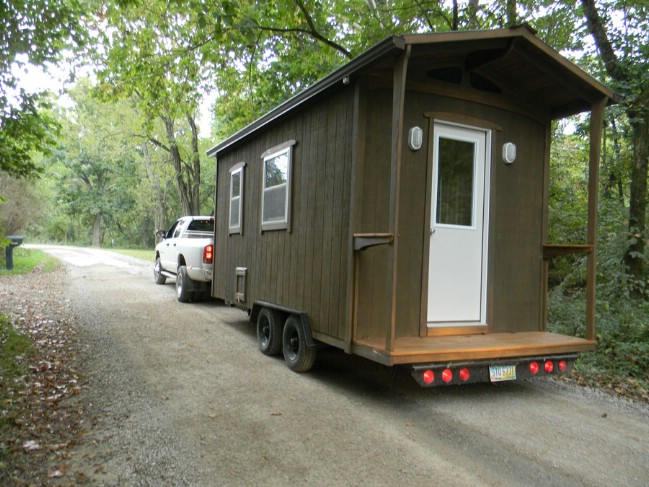
It doesn’t look like much from the outside—though the beautiful little porch does immediately catch the eye.
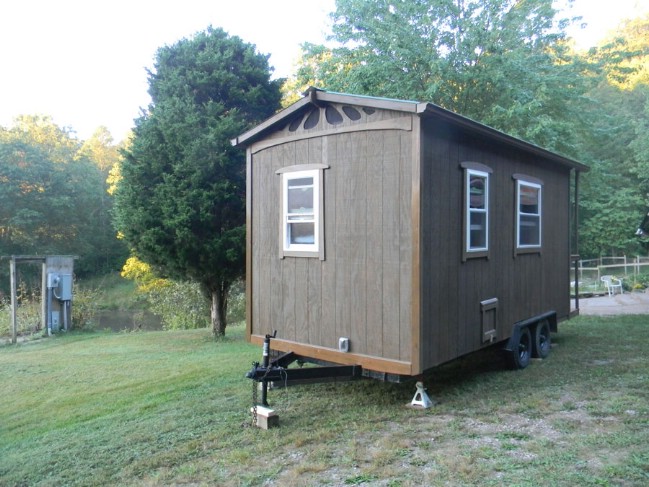
There is a lovely little architectural flourish in the back near the roof.
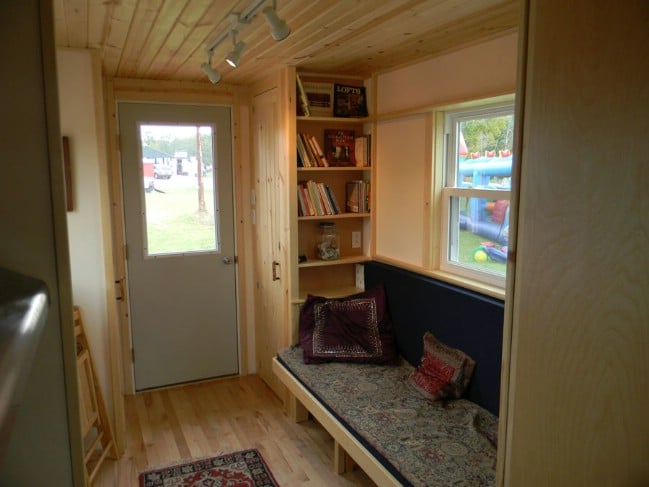
Stepping inside, all you can say is just “wow.” The home has a beautifully clean, simple look to it, and it doesn’t feel cramped at all. Right beside the door you see a bookshelf with plenty of space. Look carefully and you’ll notice the door on the side; it also serves as a closet.
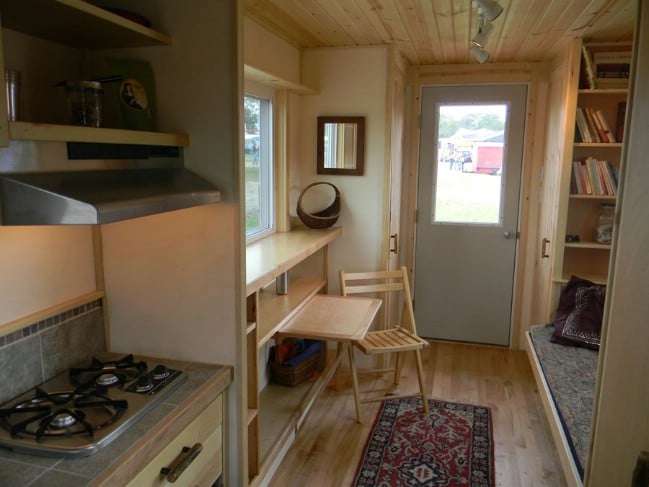
Looking to the left of the door, you can see a set of shelves with a desk which you can pull out. The kitchen is also on this side of the house.
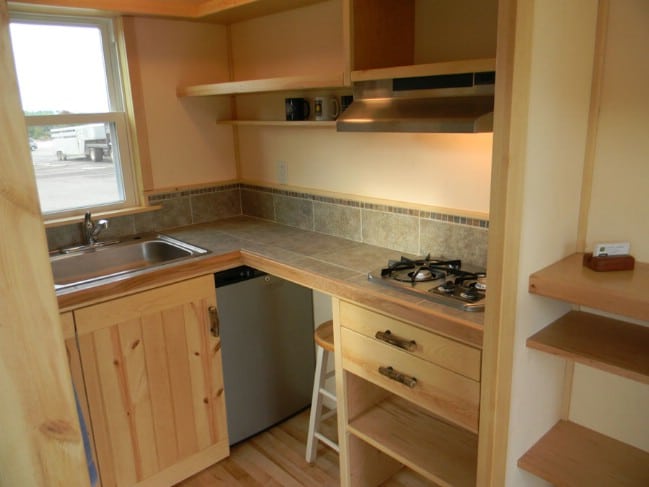
The kitchen includes a sink, fridge, and freezer, propane range (complete with a vented hood and light), and a countertop made out of ceramic tiles. While it is small, the corner layout would make it easy to cook here, as you could easily reach everything you need standing in one place.
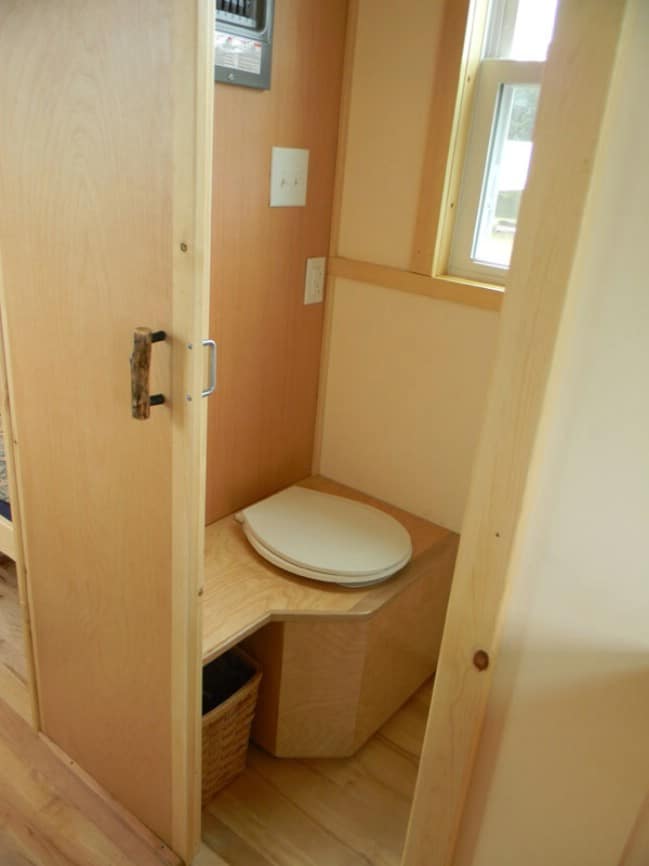
Amazingly, there is even room for a bathroom in this tiny cabin. There is a bucket toilet, 32’ fibreglass shower stall, and a light and fan overhead.
I think this gorgeous little trailer would be one that anyone would be happy to call home. If you enjoyed the Butterfly Cabin, be sure and learn more at Yahini Homes.

