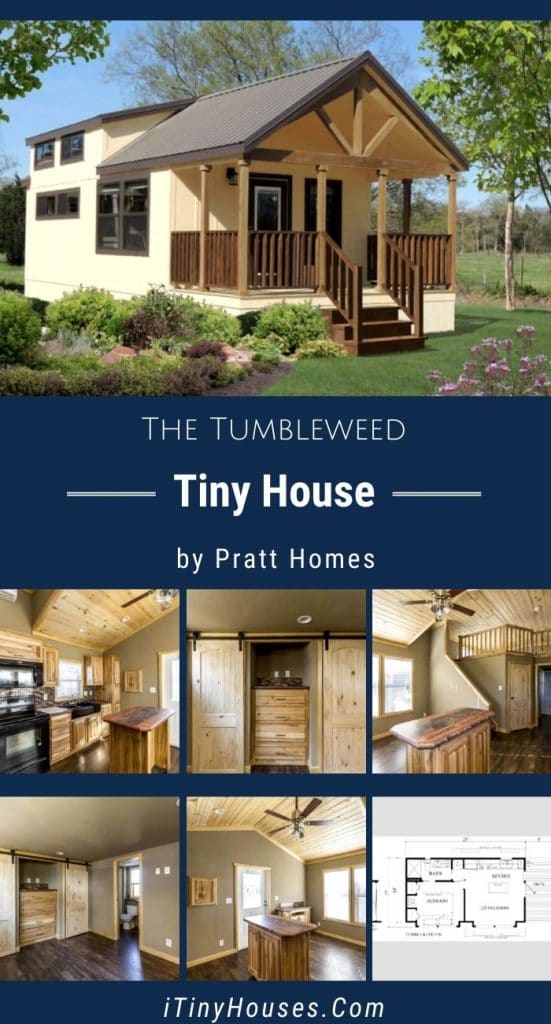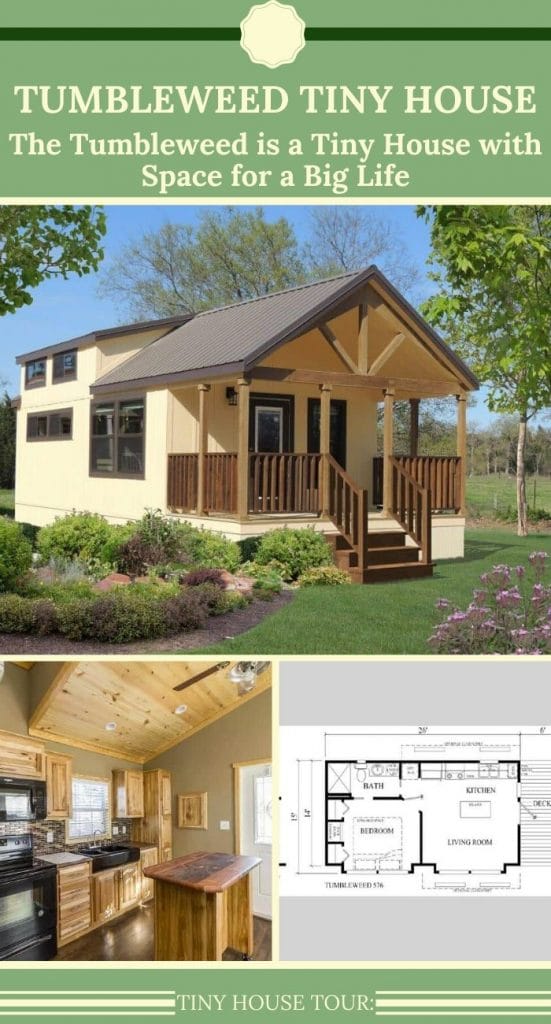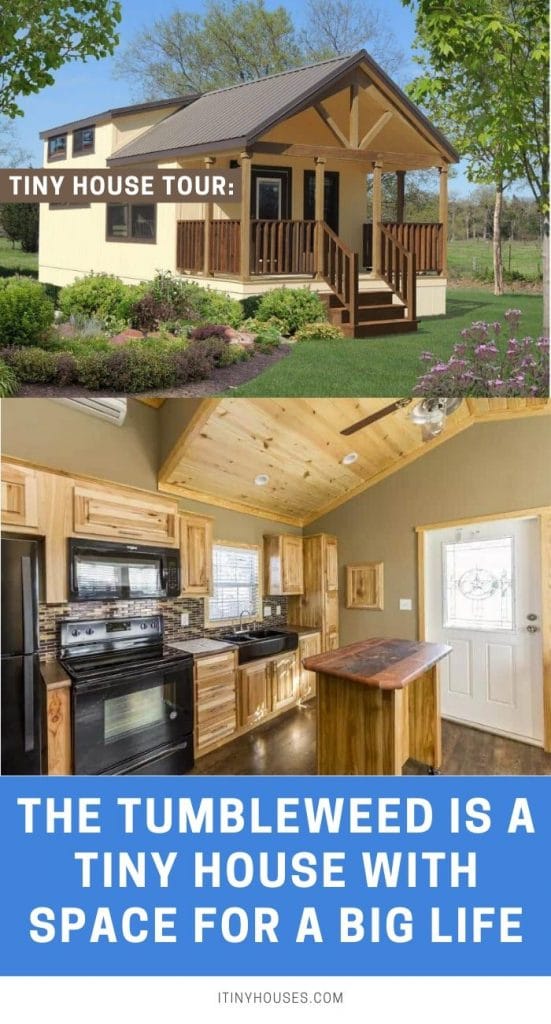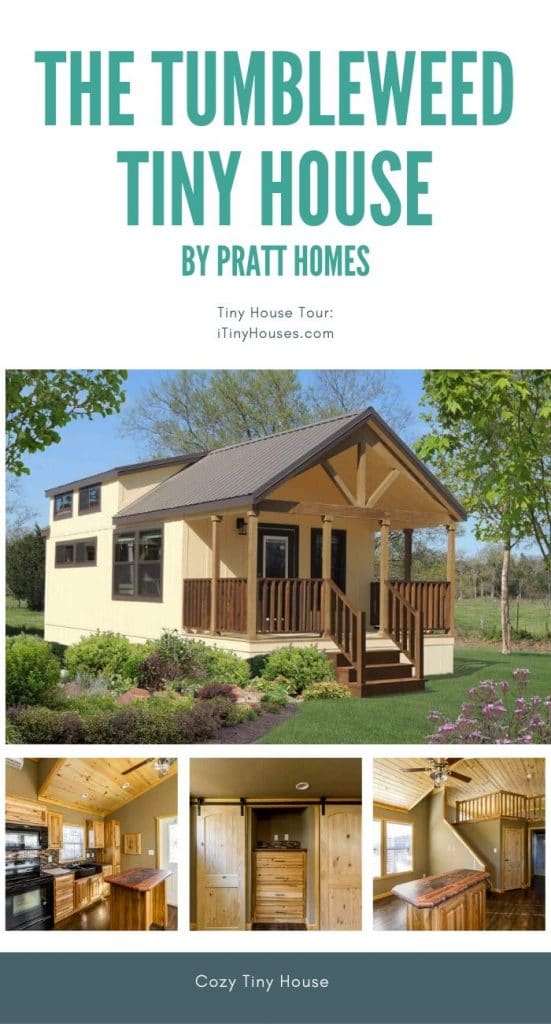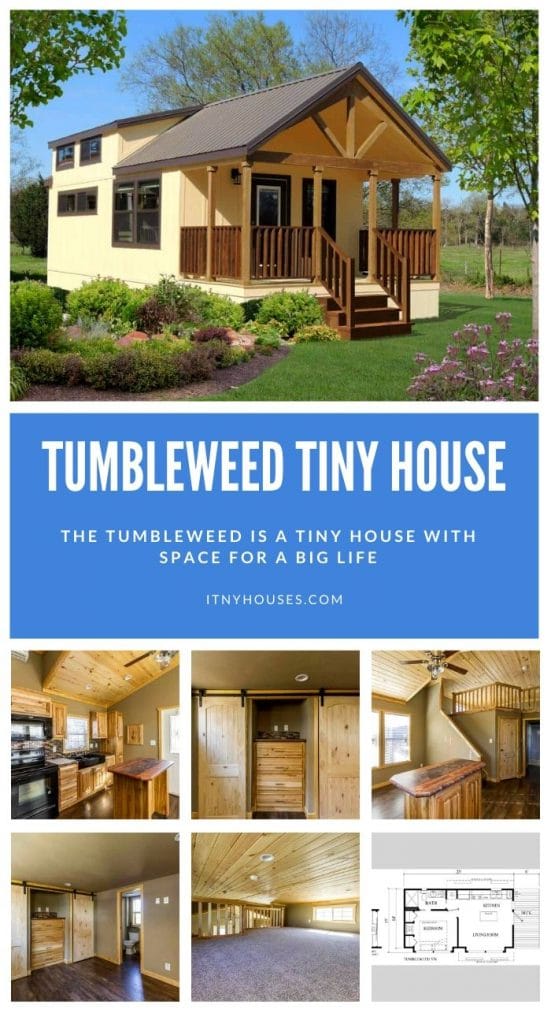It’s amazing how much space can fit inside a small footprint with smart design. One tiny house company that is breaking new ground with its tiny house layouts is Pratt Homes. Let’s take a look at their Tumbleweed model!

With its sheltered porch and its simple, classic aesthetic, this is a tiny house that you could place at any site. The soft yellow paint used for the siding for this particular version of the house is warm and inviting.

For the tiny house buyer who loves to cook, this kitchen is an absolute dream. The wood cabinetry grabs attention the moment you step inside, matching the pitched ceiling. The fan above keeps you cool while you are working at the stove. Next to the oven, stove and microwave is an apartment-size fridge. There is a farmhouse sink with a basin for washing and a basin for drying. A kitchen island could double as a small bar for enjoying a meal. And we can’t walk away without also mentioning how stunning the backsplash is!

It looks like there is all the space you would need along the wall opposite the kitchen to place a large sofa under the window.
A hallway leads past the kitchen to the bathroom. To the left, stairs lead up to the loft.

Just because there is a loft doesn’t mean that Pratt Homes didn’t manage to fit in a downstairs bedroom! I’m loving those rustic, space-saving barn doors!
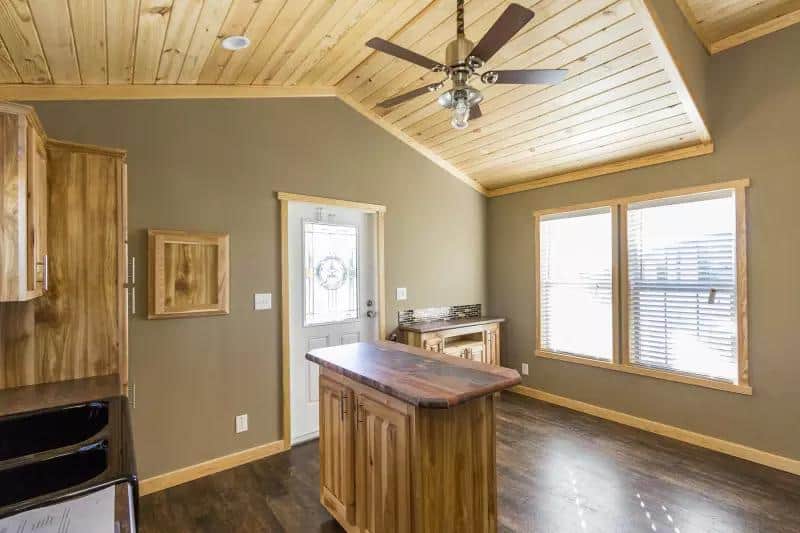
It is easier to visualize how much space you have in the seating area from this perspective in the kitchen.
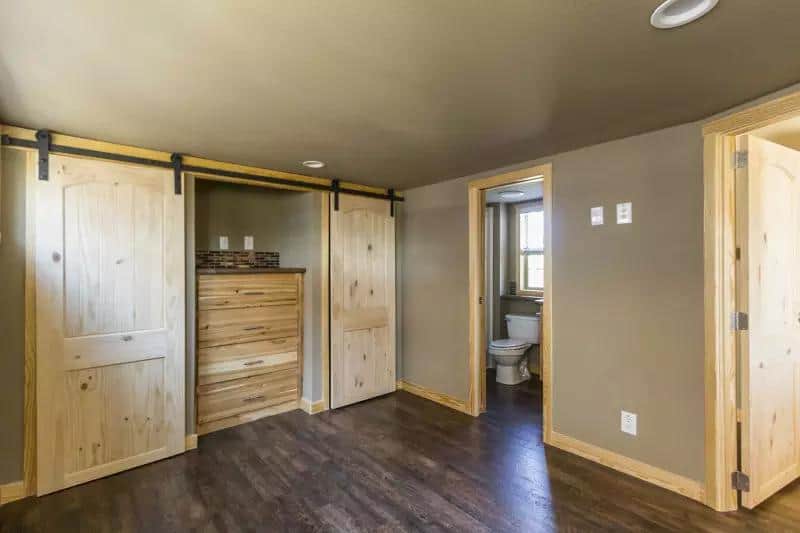
It could just be an unusual angle, but this bedroom actually looks to be huge. There is a door leading directly to the bathroom.
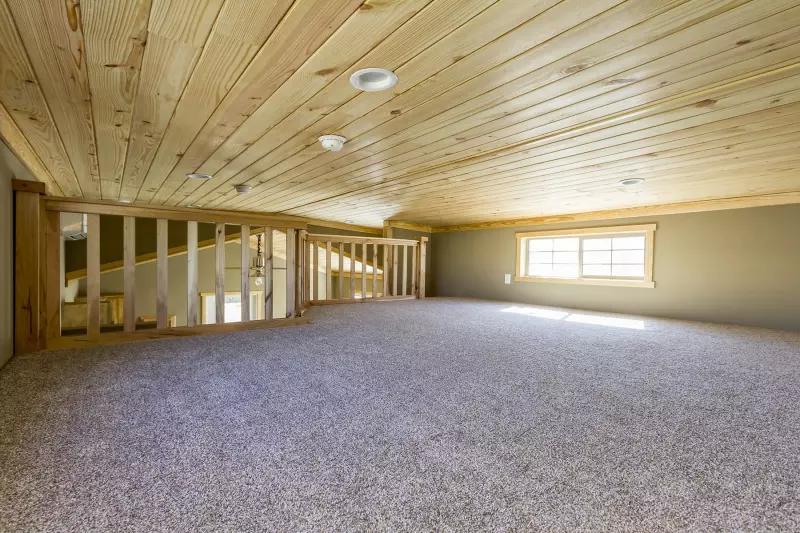
The loft has plenty of room for a second bed. If you do not use it for that, it could offer you a considerable amount of storage space.

This floor plan helps to clarify some things about the layout of the home which may have seemed confusing. From overhead, it is clear that the bathroom does indeed have two entrances, one from the short “hallway” leading from the kitchen and one from the bedroom.
If you love this tiny house, learn more about it or commission your own in this style by visiting Pratt Homes.

