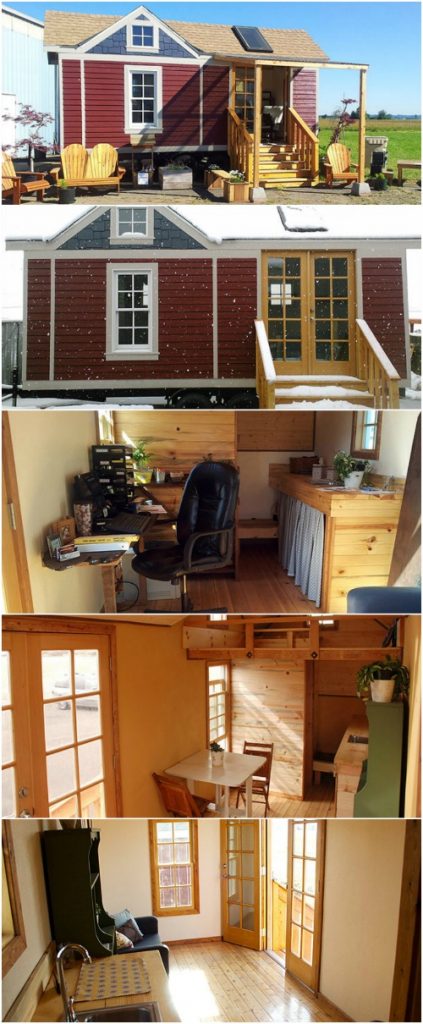When the owners of Tiny SMART House were getting into the tiny house industry, they started off by building one tiny house that would serve as their office and model, the Washington Craftsman. This tiny house features beautiful craftsmanship with fine woodwork and is perfect for a small family or couple. The standard model measures 8’6 wide and can be anywhere from 18 feet long up to 44 feet long.
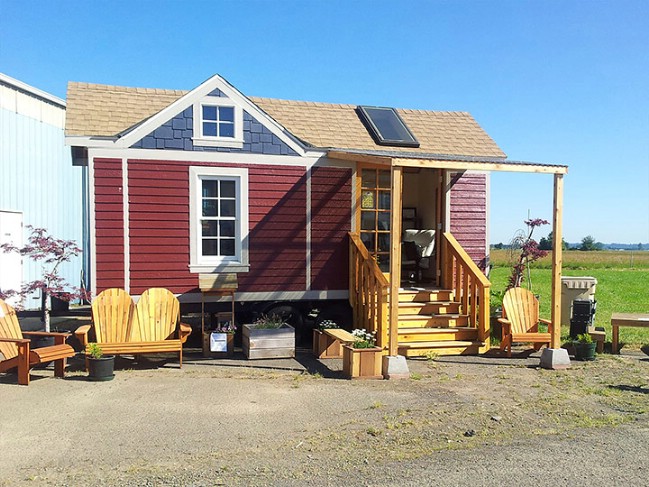
We love the exterior of this tiny house with wood siding and cedar shake accents on the gables. A welcoming porch and awning can be added to give a protected entrance.
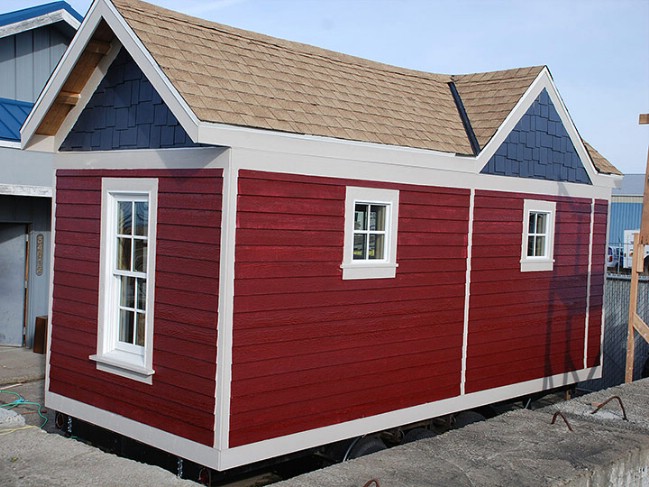
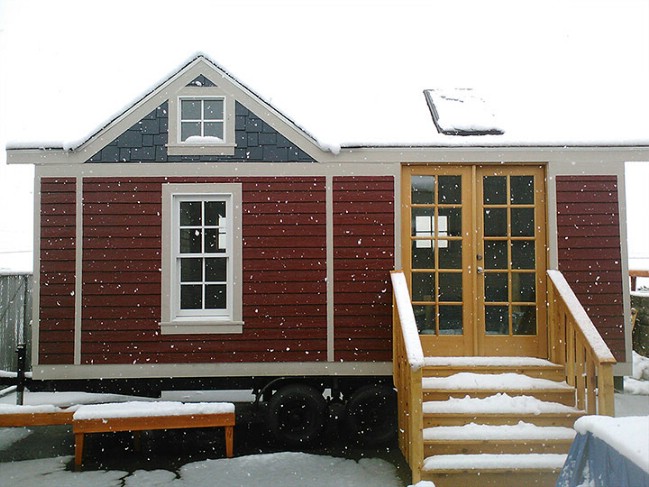
Inside, the home has an open floor plan with beautiful wood details from the floor to the ceiling. Multiple angles come together to create a work of art and thick wood beams add texture and warmth to the home. A small loft is over the living area with three windows that let natural light and fresh air into the room.
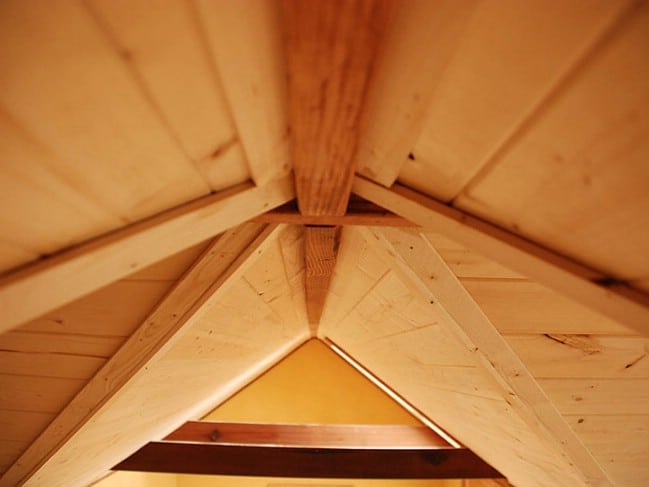
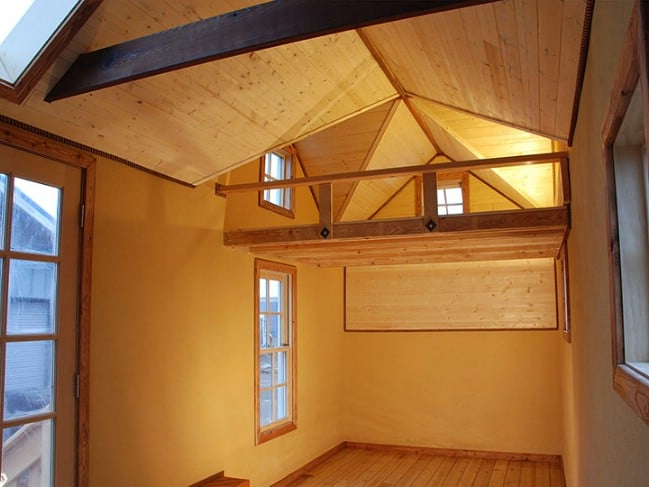
Glass French doors open into the dining area next to the kitchen with wood countertops.
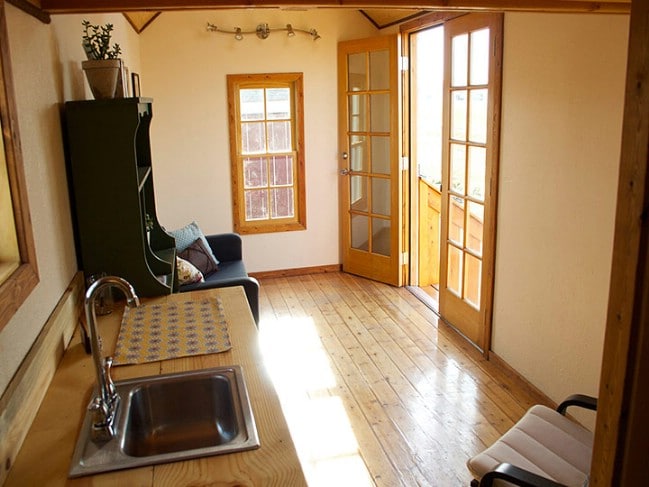
The home can be arranged to have the living room inside the main doors with the bathroom below the loft. This arrangement gives you space for a small table to sit in front of the kitchen counters.
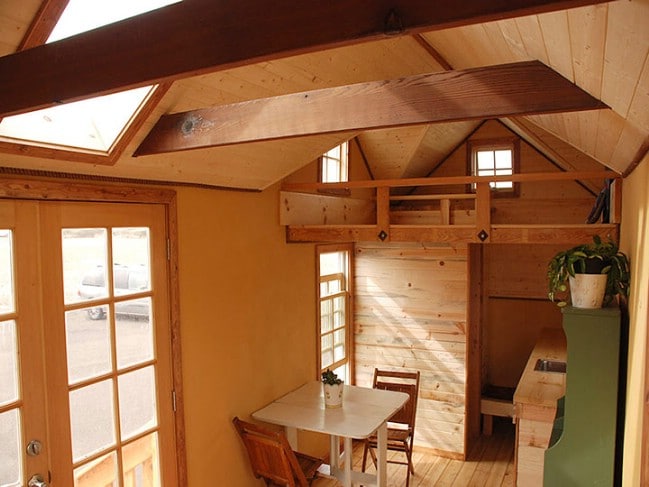
The loft has the best view in the house with gorgeous wood surrounding you and a low railing to keep you safe. There’s enough space for a queen-sized bed and small nightstands.
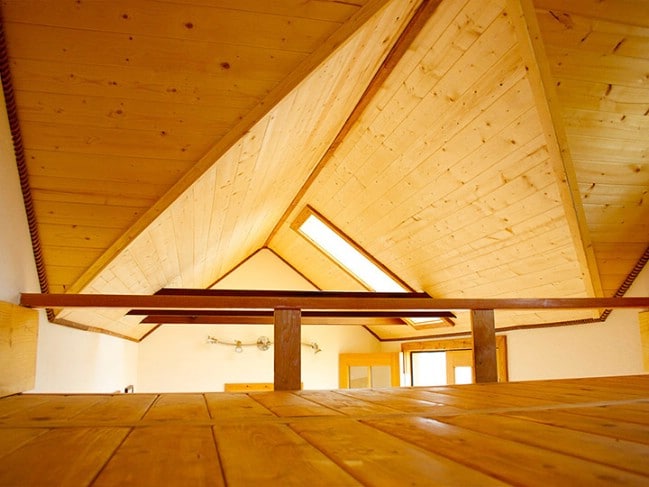
Another option is to have a desk built along the wall across from the kitchen.
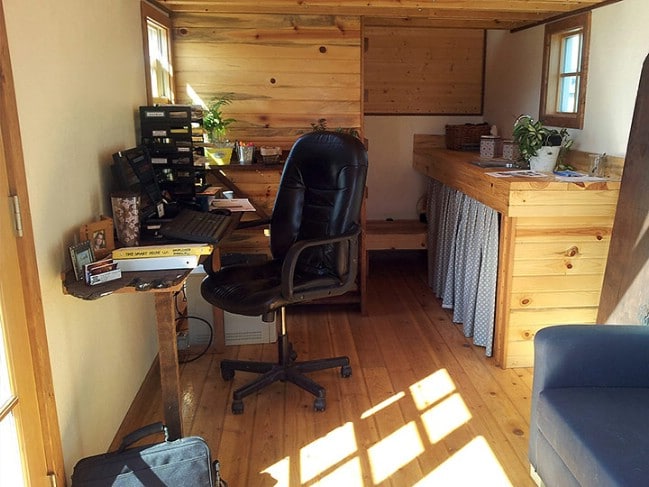
The Washington Craftsman is another tiny house by the builders that can be rearranged to suit your needs, whatever they may be! For more pictures and details on this model, go to http://www.tinysmarthouse.com/models/washington-craftsman-tiny-house/.
And to learn more about Tiny SMART House, visit their website at http://www.tinysmarthouse.com/ or follow them on social media at:
Facebook: https://www.facebook.com/tinysmarthouse
Instagram: https://www.instagram.com/tinysmarthouse
Pinterest: https://www.pinterest.com/tinysmarthouse

