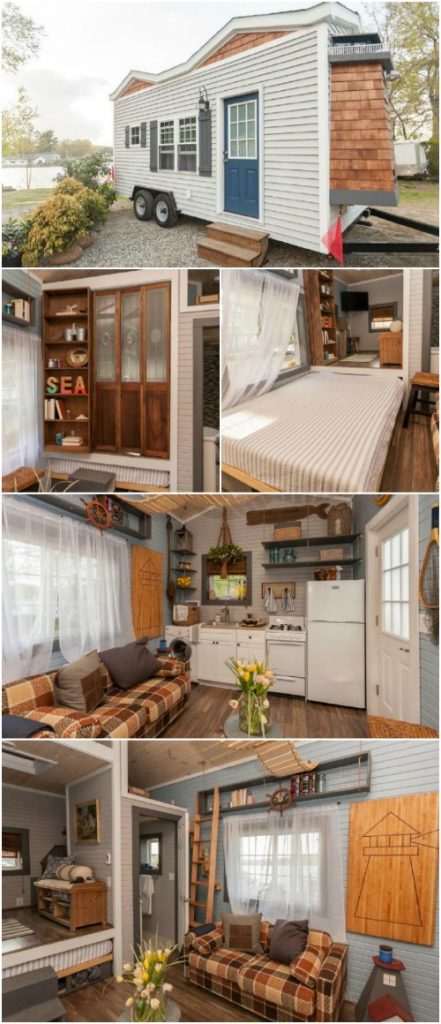We’ve seen tiny houses before that were inspired by the homes you’d find along the shore in Cape Cod, but this next one may be the best we’ve seen yet! VIVA Collectiv has once again impressed us with their impeccable design and use of space. Their Cape Cod tiny house is 200 square feet and was featured on season two of Tiny House Nation.
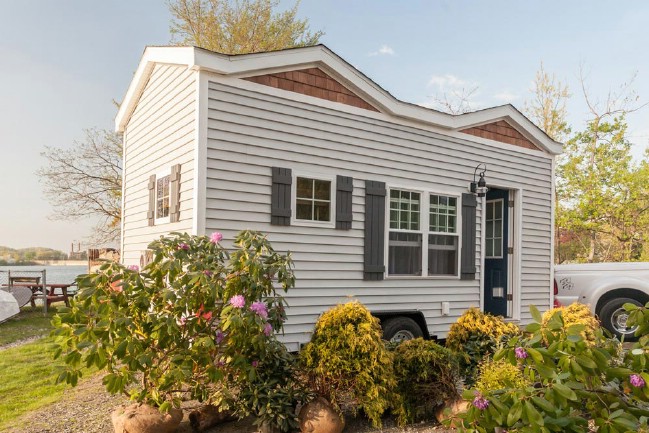
The exterior of the house displays the classic Cape Cod elements such as gray siding, cedar shake shingles, and blue accents. What’s really adorable about the outside of the home is that they built a “lighthouse” on the front of the trailer to cover the water heater in style! It’s such a fun feature that really makes you feel like you’re on the balmy coast of Cape Cod
no matter where your travels take you.
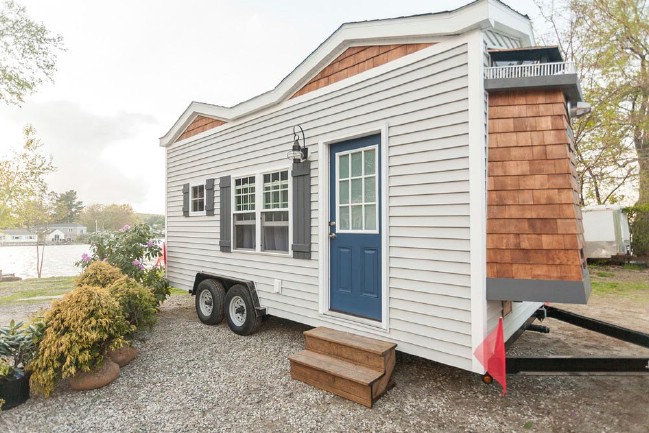
Inside, the home has pale blue walls with a hint of gray reminding you the sky on a crisp day. All of the décor in the house works with the coastal theme including a gangway stretched across the living area. Wide windows keep the home bright while gauzy curtains provide some privacy without blocking the light.
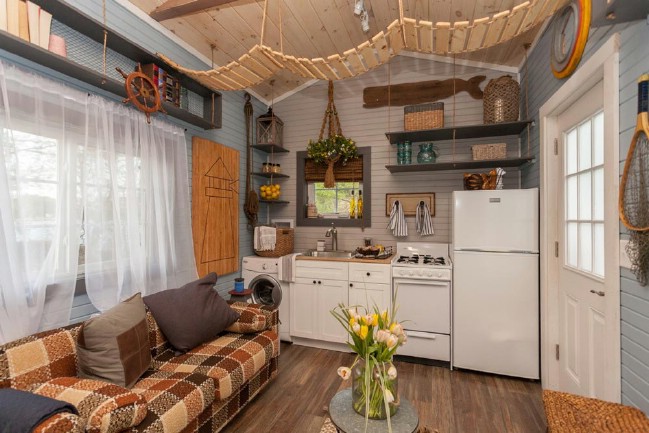
The kitchen is across the front wall of the home and features white cabinets with a butcher block counter. Compact appliances squeeze in and you also have a combination washer and dryer machine. Open shelves are suspended from rope with extra stability provided by being semi-attached to the walls so your dishes won’t sway with movement.
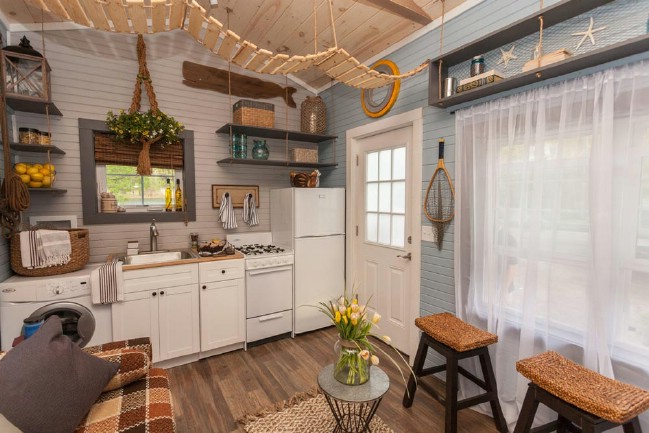
The living area is spacious with a wide floor in front of the full-sized sofa. The bathroom is past the couch and a separate living area is elevated giving a place for the bed to slide underneath when not in use.
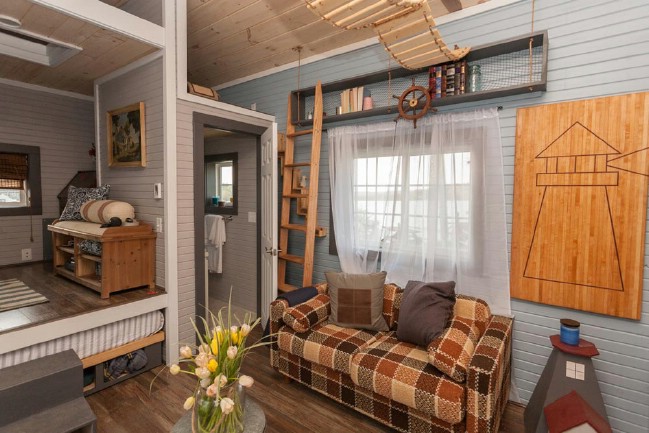
This is an ingenious way to store a bed without losing living space! The platform above the bed has a mounted TV, bookshelf, and bench. With stairs leading up to a teen tiny loft.
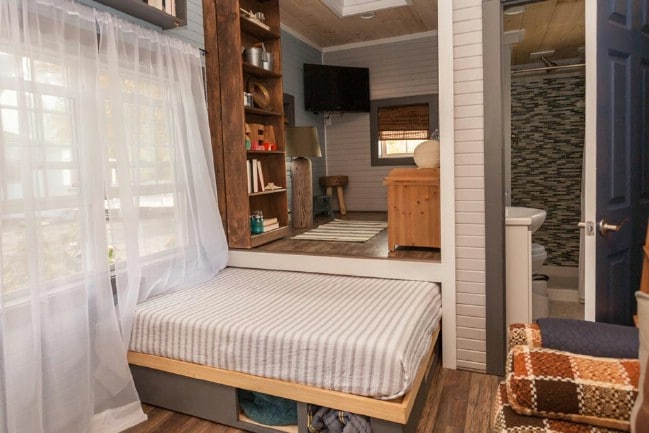
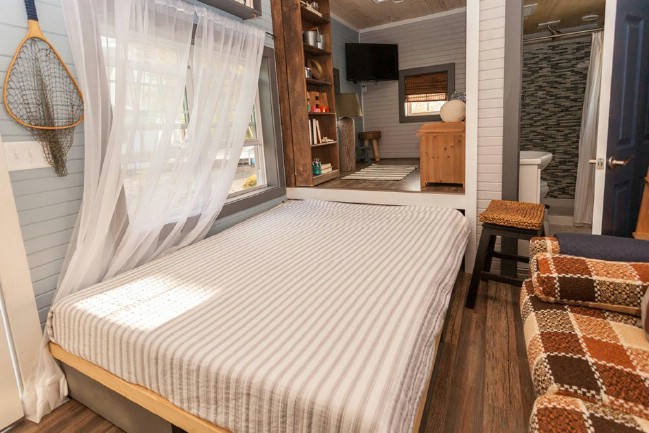
The bookcase hides even more secrets though! By turning it out to face the living room, you can expand the panels to provide complete privacy to the elevated room and turn it into a guest room or private study area.
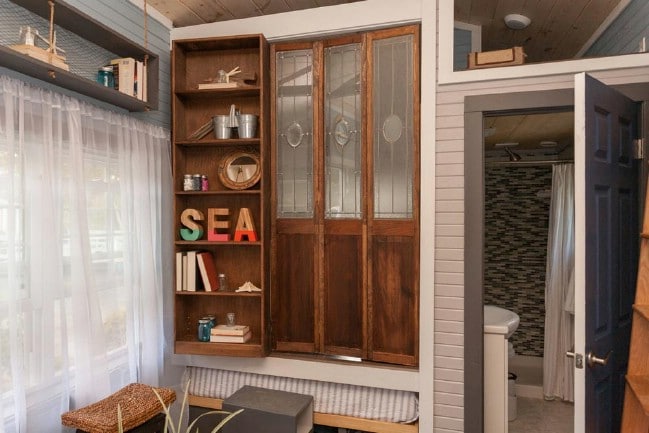
The bathroom is slim but extremely well designed to fit in a flushable toilet, pedestal sink, and tiled shower stall. You don’t have to skimp on style or function in this tiny house!
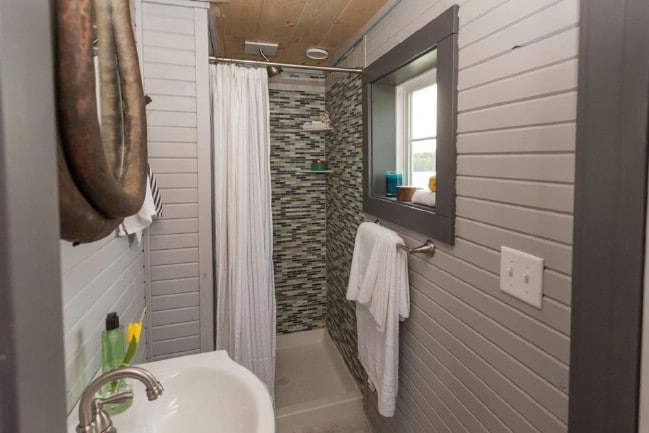
We’re once again impressed with the design team at VIVA Collectiv! Make sure you stop by their website to see their other incredible tiny houses at http://www.vivacollectiv.com/.

