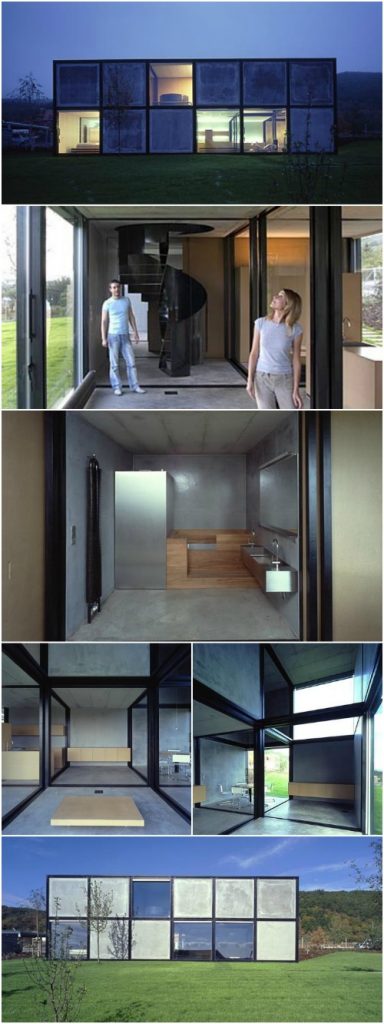HŠH Architekti is a talented Czech design firm producing unusual and inspired structures. Recently I shared the Villa Hermina tiny house, arguably one of the smartest and most memorable examples of tiny house design I have seen in ages. Today I want to share another clever house by HŠH Architekti called “Villa in Beroun.”
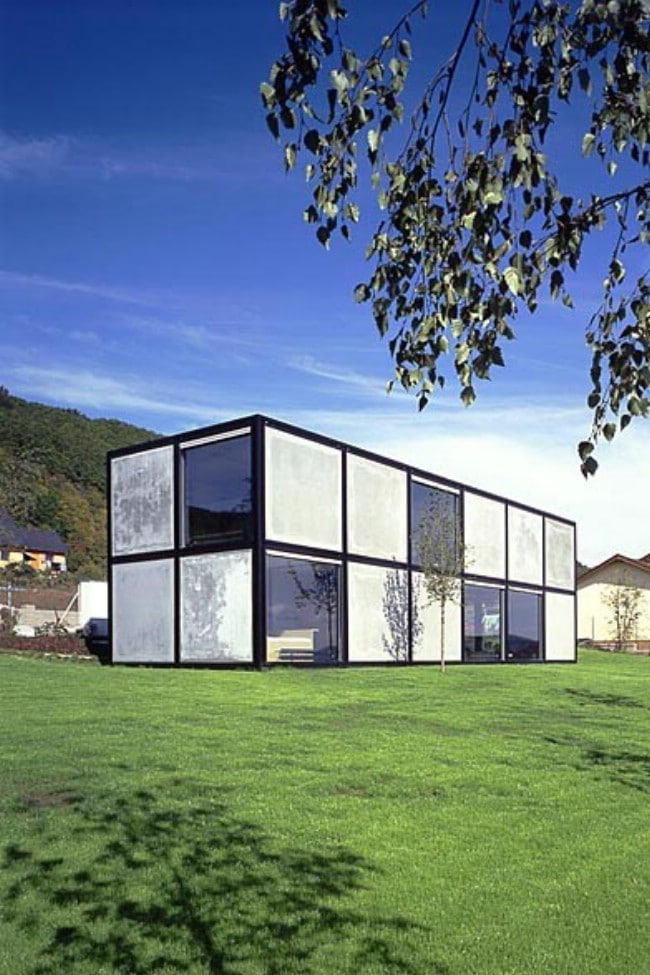
As a disclaimer, I don’t think this is actually a “tiny” house—but now and again, I do feature a larger home here on our site. I do this when I see the same design principles at work which are featured in tiny homes.
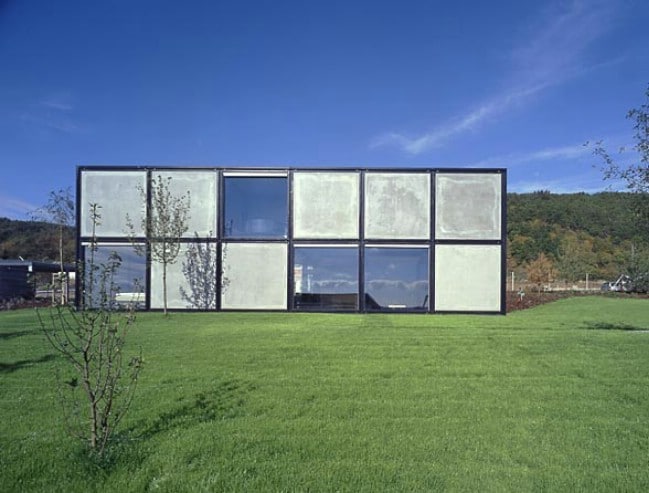
Rather like Villa Hermina, the HŠH Architekti tiny house I featured before, this house has an air of the surreal about it.
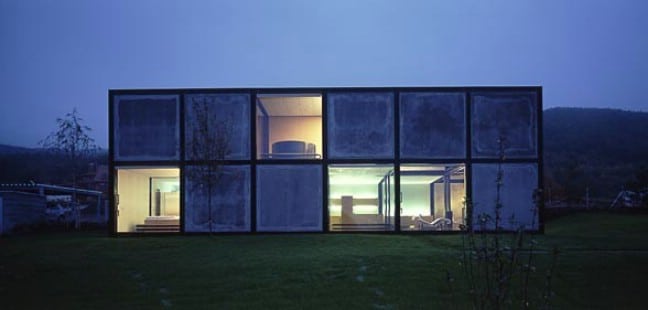
In fact, it puts one in mind of a chessboard in some respects. This does not seem to be a coincidence, as the architect refers to it as an “imaginary space chess board” (at least that’s how the translation comes out from the Czech).
A shot of the structure under construction helps to give you an idea of the interior layout:
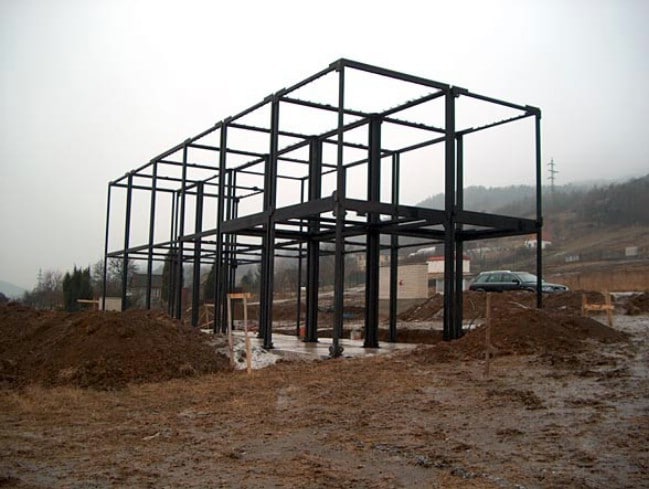
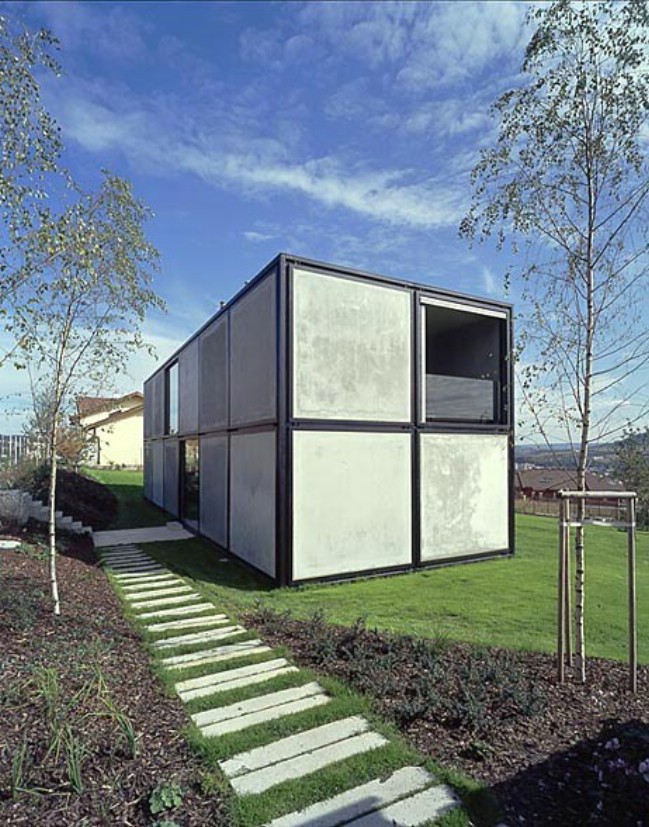
Let’s go inside and see what it’s like!
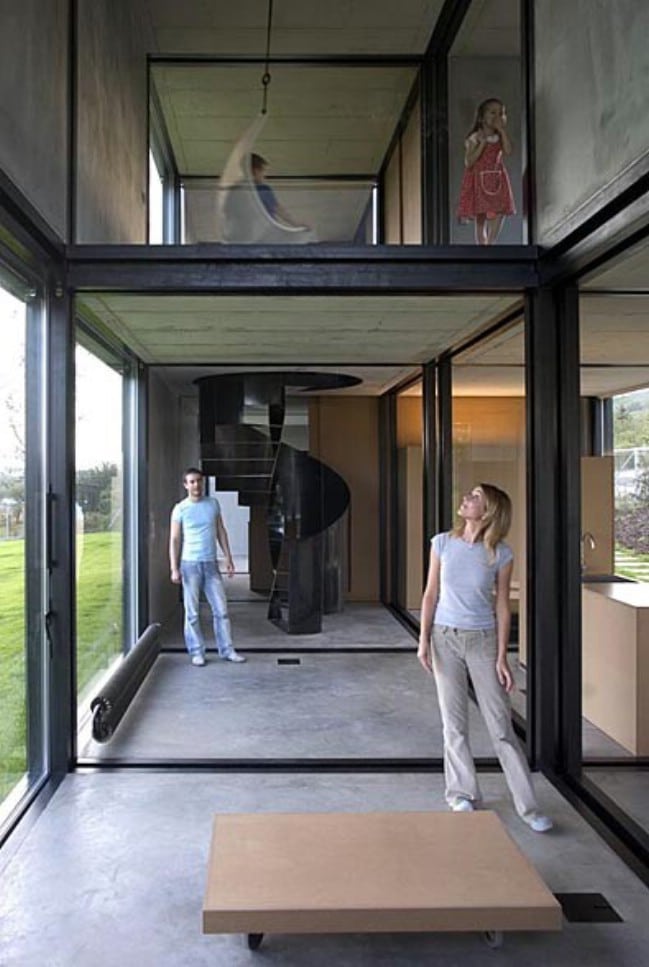
As you can see, it is an absolute delight! As seems to be a pattern with this architect’s designs, there is an interesting balance when it comes to the flow and separation of space. Each cubic room in the house certainly feels like a little world unto itself, yet nothing is disconnected from the whole.
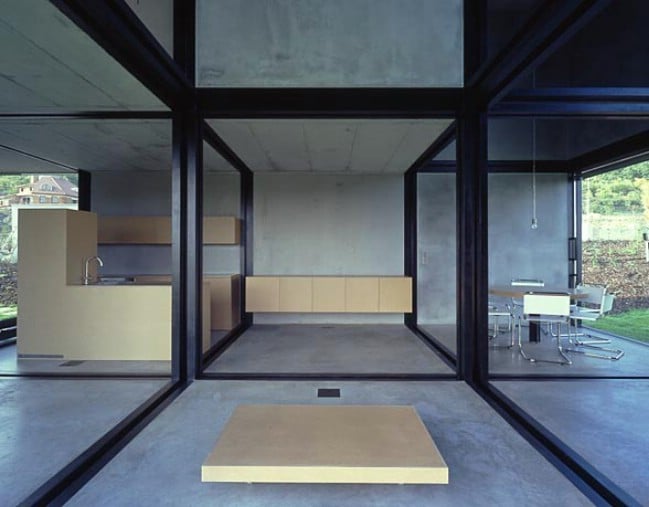
Each cube can serve a different function in the house. The website explains, “Fields do not differ and their character is determined only by their fillings (translated from Czech).” From this, I assume that this is a modular style of design where the house can be reconfigured if needed. Here we have one cube serving as the kitchen, while another functions as a home office.
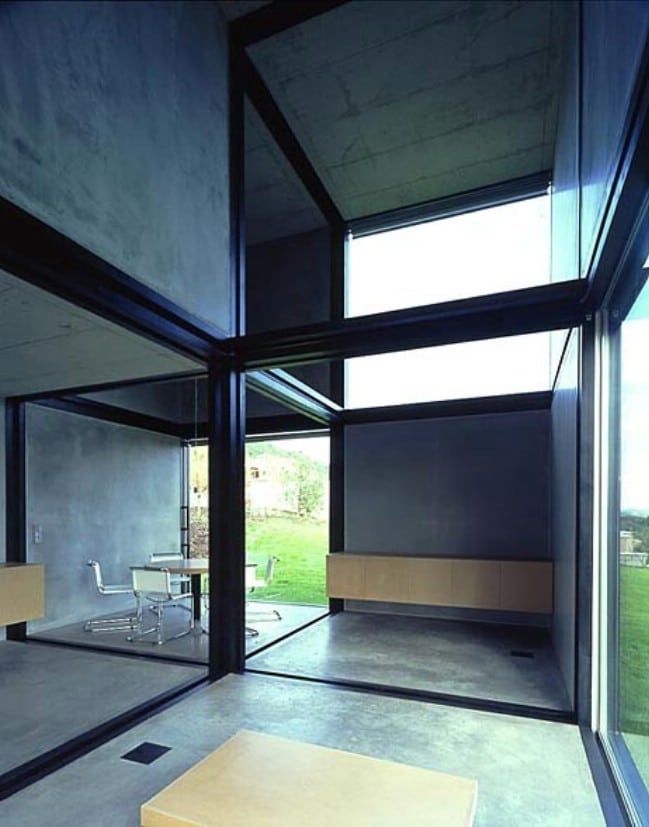
I am pretty sure that those tan structures are storage cabinets built into the walls. Their minimalist design makes them look more like architectural embellishments than cabinets, disguising their function as pure aesthetics.
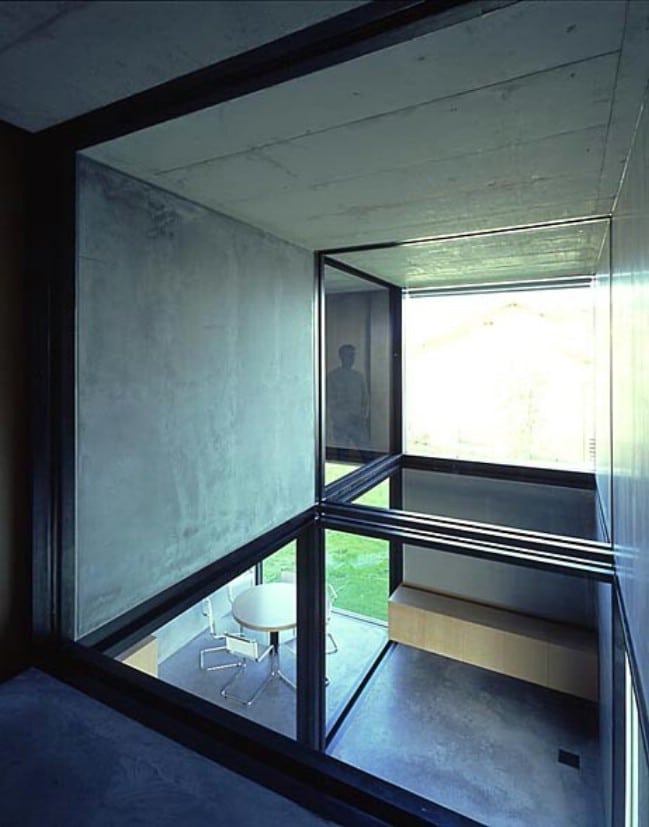
Light moves effortlessly through the house, even penetrating from one floor of the building to the next.
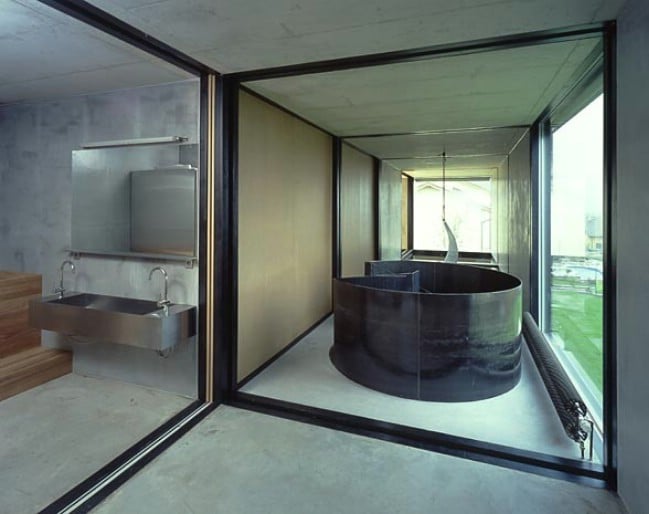
I have to guess at some of the room functions. I’m not positive what that is—possibly a tub?
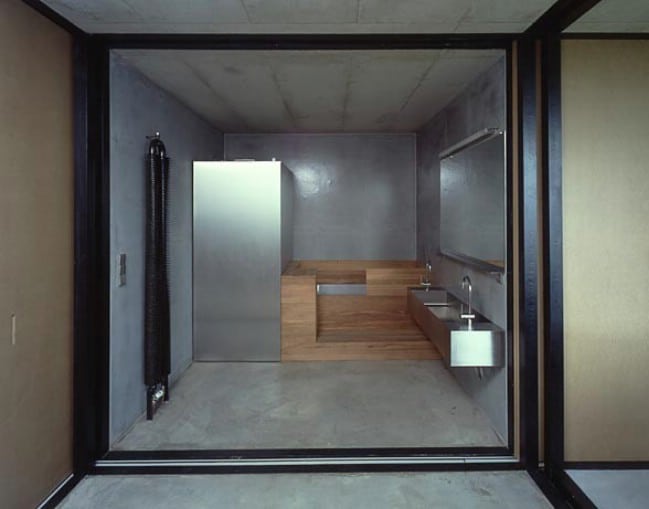
I find this room a bit mysterious as well. It looks like a bathroom, but I am not sure what the large rectangular structure on the left would be (a shower?).
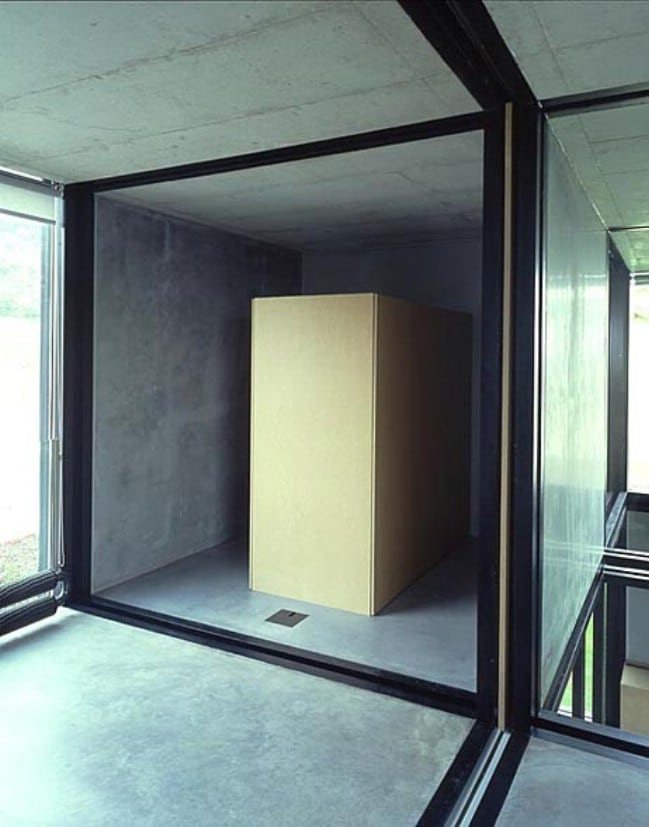
One gets a strong sense of the abstract wandering around this house.
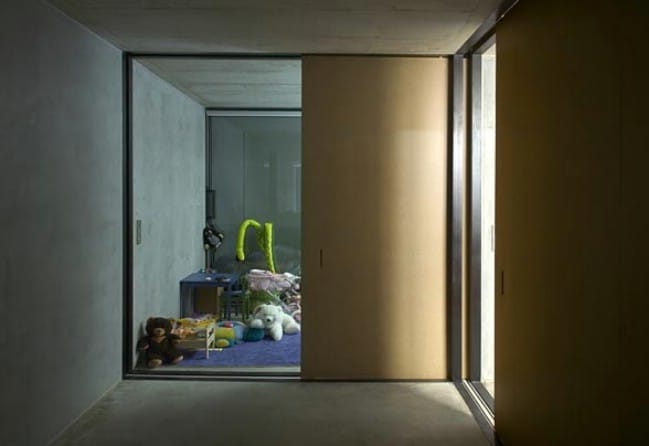
Here you can glimpse a child’s playroom. What kid wouldn’t be thrilled to live in such a cool and unique house?
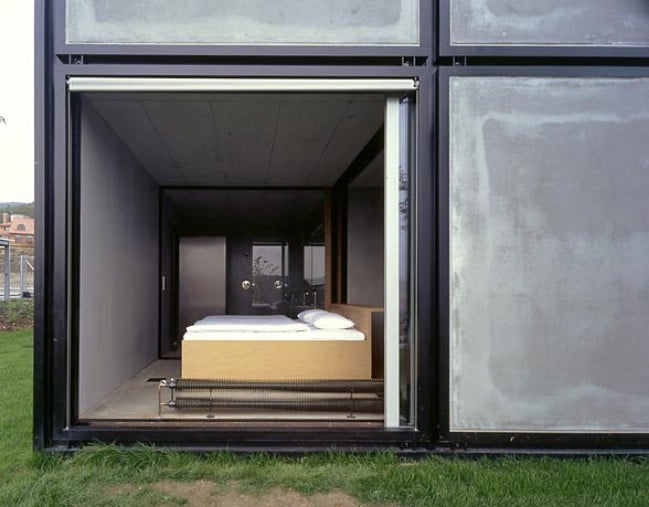
This is an interesting angle where we are looking directly in on the bedroom from the outside.
I like this shot because it showcases something intriguing about the cubic design which is hard to put into words. Basically, because all the walls are the same size and shape, one gets the sense that the spatial connection between indoors and outdoors is no different from the spatial connection between the various indoor rooms. In a way, the outdoors seems like just another room in the house.
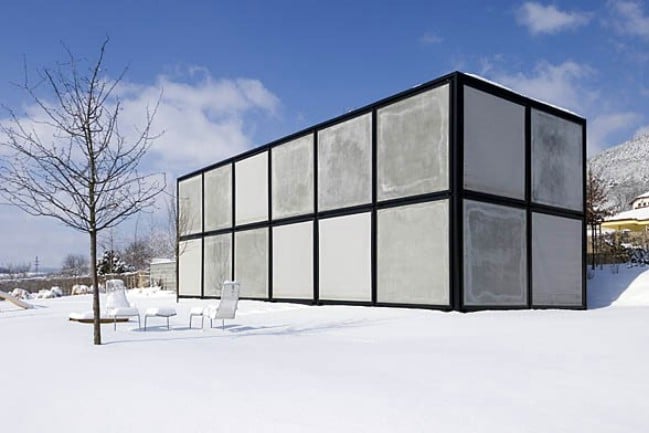
Here is one more very cool shot of the house standing in the snow. You have to love the hard contrasts and the way that the geometric simplicity of the building stands out, making a bold contrast against its surroundings.
I hope you enjoyed the Villa in Beroun! The same modular design ideas which you see here show up in a lot of tiny houses. Tiny house designers can also learn from the elegant geometric design of the structure and the way it creates a seamless continuity of space while preserving privacy. Learn more at HŠH Architekti.

