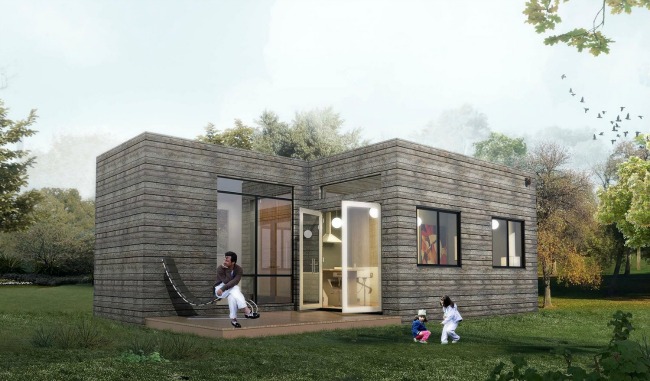Recently I’ve discovered Cubist Engineering, a prefab design firm which focuses on tiny spaces. Their designs are all pretty awesome, so I’ve been sharing everything they have posted on their site right now.
There aren’t a lot of still-frame images of The Vancouver to share, but I still want to show you what looks like a totally awesome vacation home design from Cubist.

The Vancouver measures 30’ x 16’, making it larger than a lot of the company’s other structures. It’s got everything you could possibly ask for: cool modern architecture, a dining area with seating for eight, and a fireplace in the living room.
The kitchen includes concrete countertops and American Range and Sub-Zero cooking appliances. If desired, you can slide the wall of the bedroom open to bring in the fresh air and look out at the scenery.
There is also a garage integrated into the structure. It has enough room for two mountain bikes, a repair stand and cycling gear.
You can get a feel for both the exterior and interior of the home in this short video:
If you want to learn more about the Vancouver or purchase it, you can visit Cubist Engineering’s official site.




