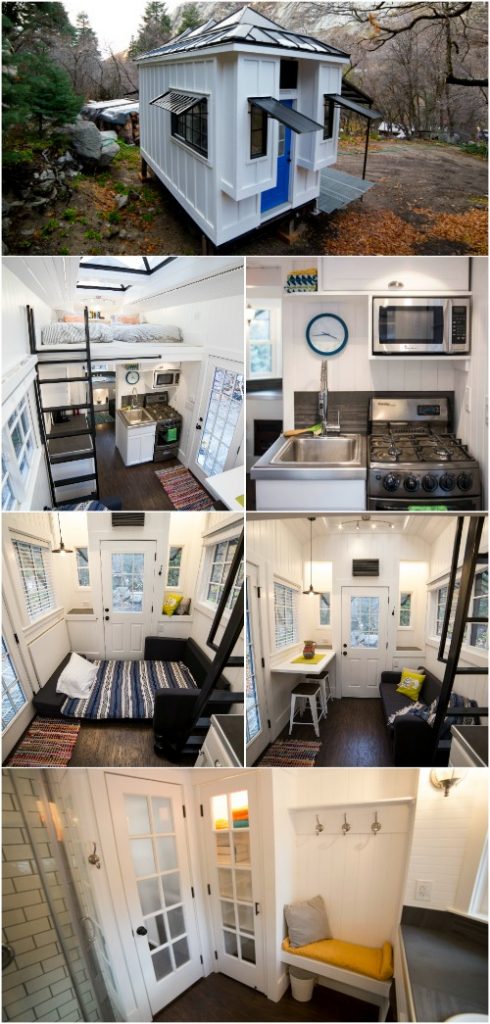Patrick and Sara Romero are a young couple in Cottonwood, Utah who mentioned the idea of building a tiny house over a family dinner one night. That casual conversation led to many sketches and the eventual outcome of this next one-of-a-kind tiny house. The home is painted white with board and batten siding and a large covered deck for enjoying cool evenings outside. It’s currently being used as a rental so you can actually try out the tiny life in this adorable custom home!
Video House Tour:
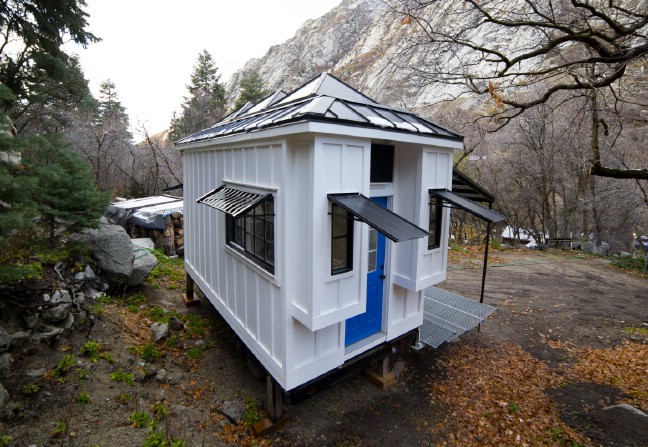
Sarah’s father is a contractor and so he brought the know-how to the project and helped them design and build the beach-inspired tiny house. Skylights crown the home and storm shutters jut out from the windows for a truly authentic beach feel.
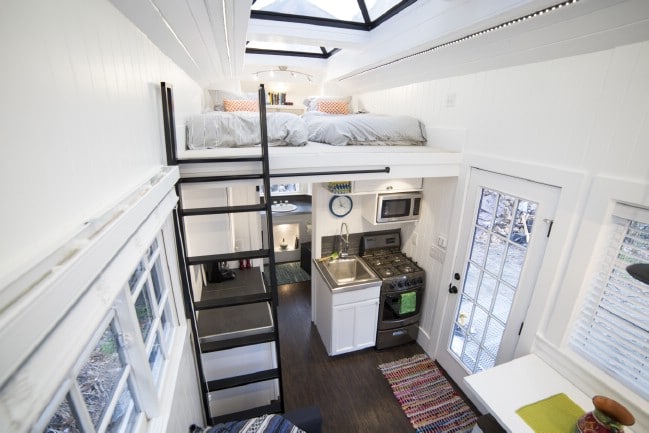
Inside, everything was painted white with dark hardwood floors to warm it up and pops of color brought in through the décor. The layout is unlike any that we’ve seen so far so you’re going to enjoy this tour!
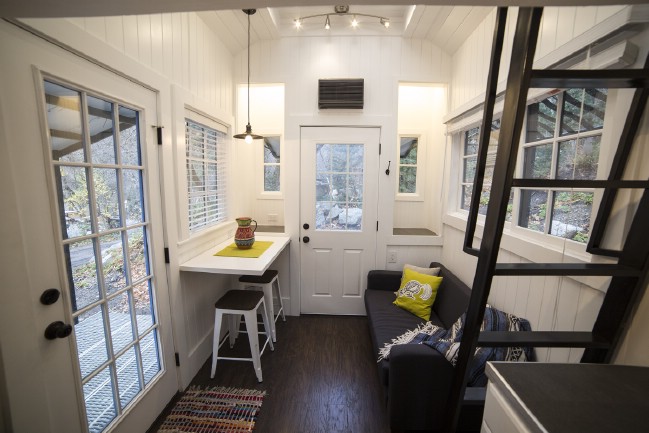
The living room is on one end of the home and it features two glass doors and multiple windows so the entire space is very bright and airy. An Ikea couch is on one side of the room and it can be easily folded out into a guest bed for two. The table across from it gives you a spot for dining or work and can be folded flat against the wall when the couch is made out into
a bed.
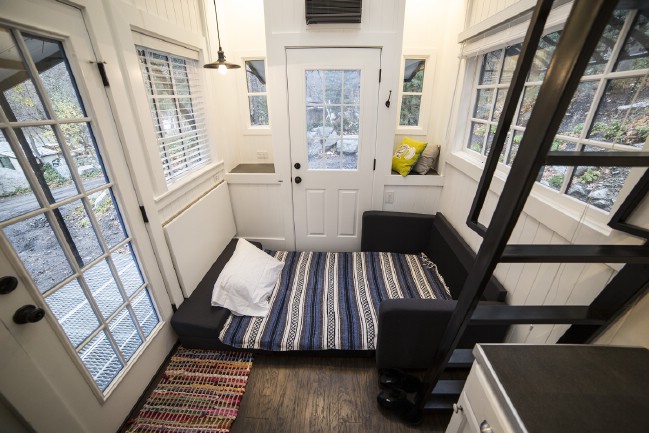
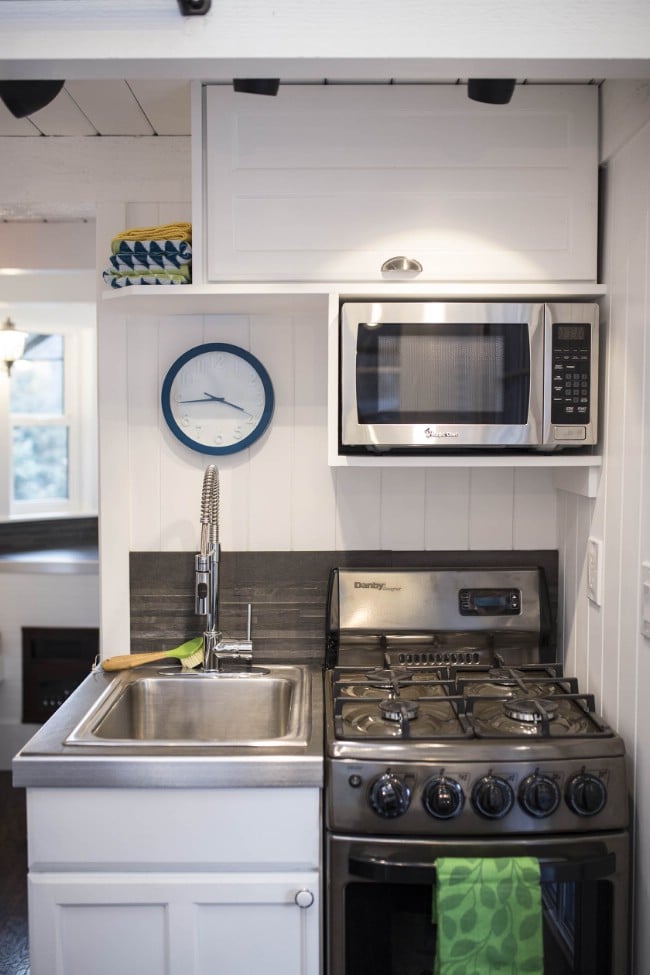
The kitchen is in the center of the home and has a compact stove and oven with a stainless steel sink and microwave. White cabinets are accented by a slate gray backsplash and line both sides of the area giving you plenty of space to store kitchen essentials.
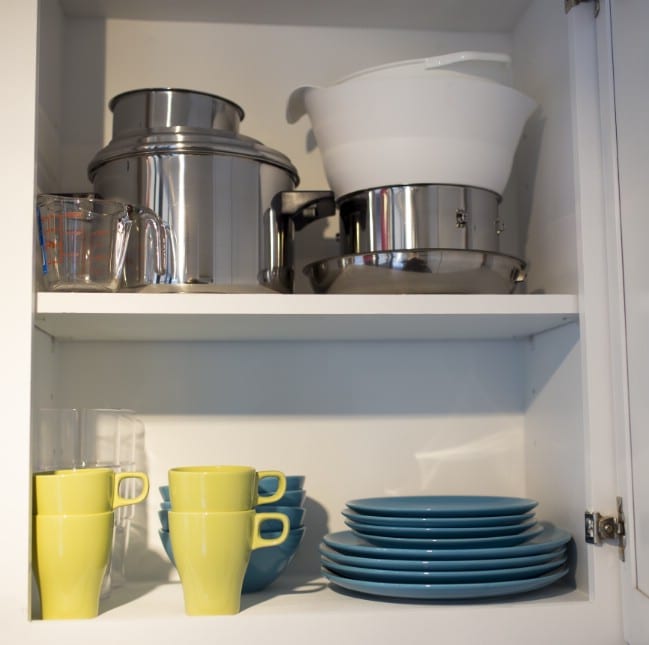
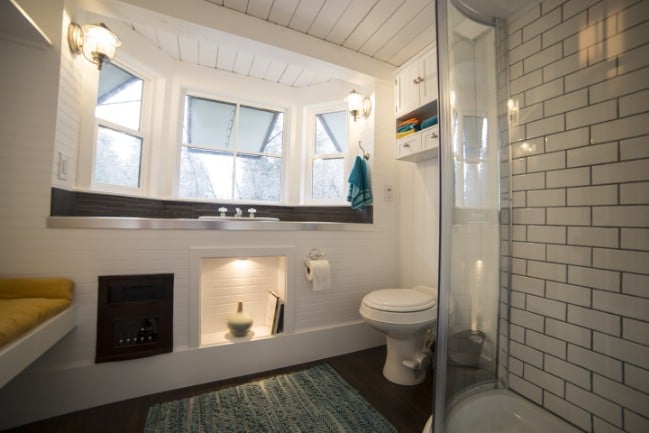
The bathroom is one of the best features of the house with tons of room and a unique layout. A bay window holds the vanity with a sink in the middle and open storage below. The curved shower is large and completely tiled and a flushing toilet is beside it with a storage cabinet overhead.
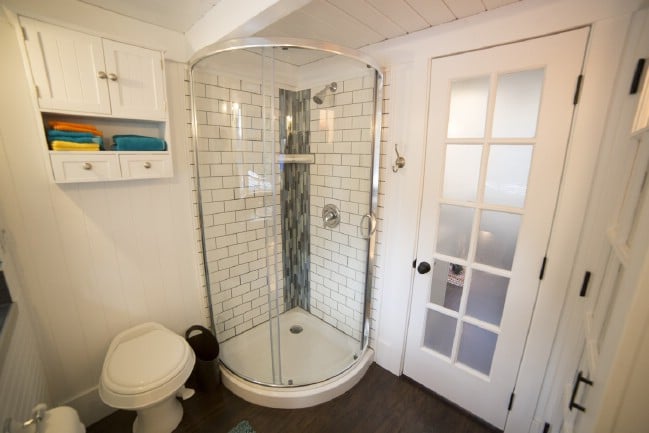
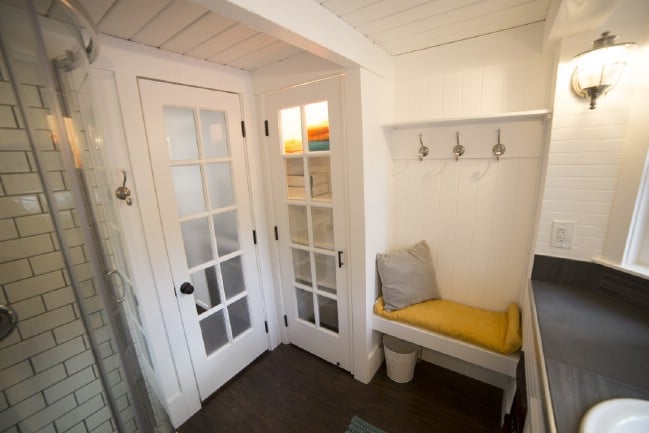
Across from the shower is a storage closet and a nook with a bench and hooks for your towels and robes.
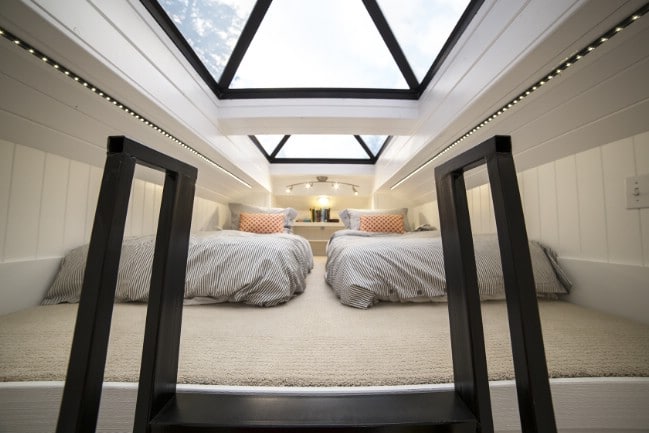
Above the bathroom and kitchen is a loft featuring incredible views and space for twin beds which can be pushed together to form a king-sized bed. Lights run down the sides of the room for at night and you also have a table on the far end of the room for storage.
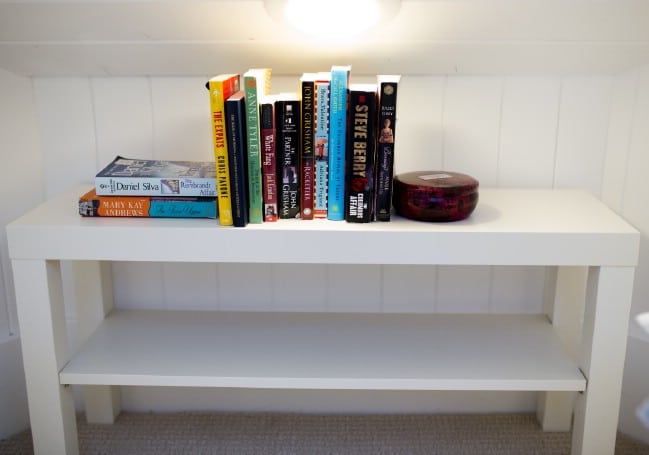
Check out this view!
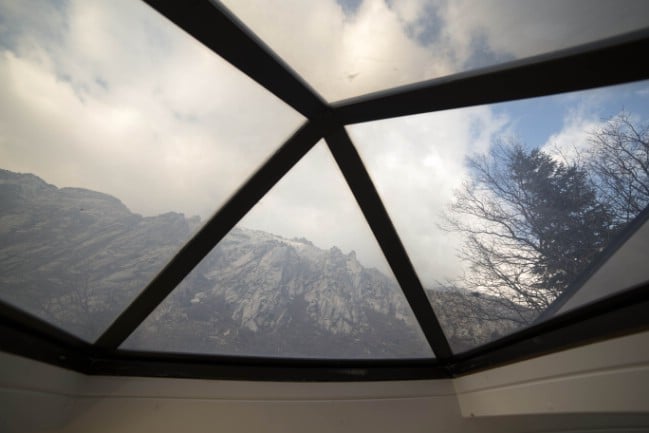
We’re pretty impressed with this completely DIY tiny house and we bet you are too so be sure to watch a video tour of it at https://www.youtube.com/watch?v=LJYTWaZLT2g.
You can rent this tiny house in Utah at https://www.airbnb.com/rooms/8618707. And be sure to follow the couple on their blog where you can see more pictures of the tiny house at https://tiffanyblueyes.wordpress.com.

