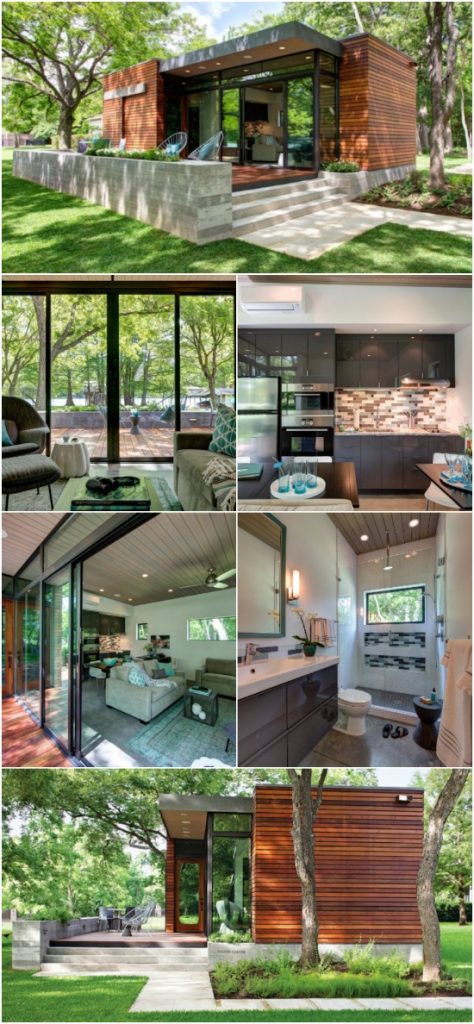The “Cousin Cabana” is a low-maintenance tiny house sitting on five gorgeous acres alongside Lake Austin. The family retreat was built as a retreat for the family and their friends using natural materials and measuring 480 square feet.
With plenty of room to spread out beyond the walls, it’s surprisingly hard to imagine leaving the comforts of this gorgeous home designed by Austin architect, Jared Haas of Un.Box Studio.
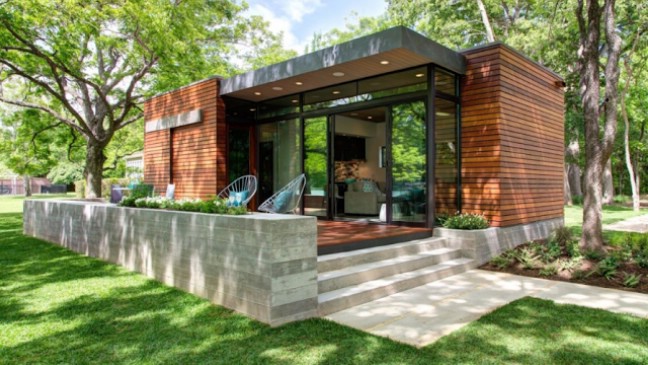
The home features unique and attractive rain screen siding with floor-to-ceiling windows and a large attached deck.
Also crucial to the home is the impeccable landscaping and built-in planters.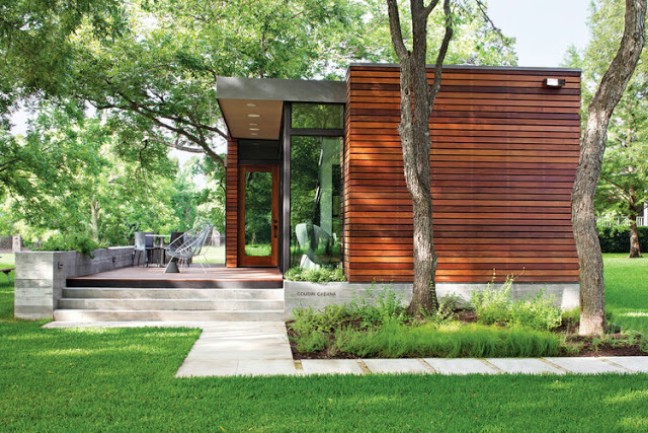
The home’s deck features dark wood on top of a cement foundation with beautiful flowers bordering the area.
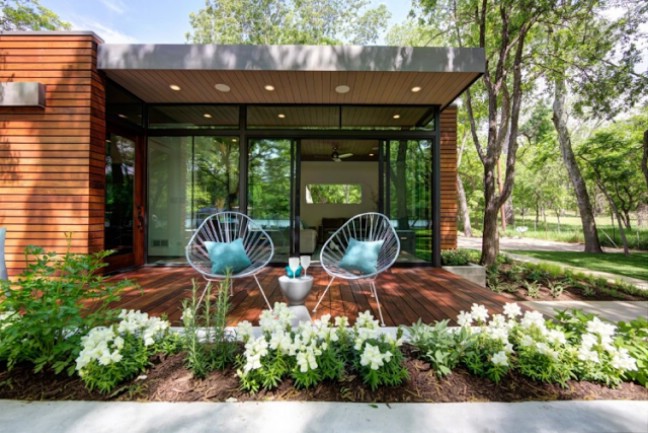
One of the best features of the home is the floor-to-ceiling glass windows and doors, some of which can be slid open to form one large cohesive area from the living room to the deck.
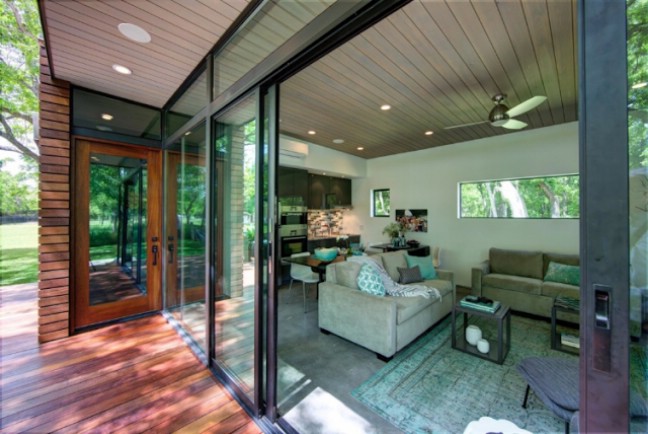
Inside, the living, dining, and kitchen areas are all open to one another with the same wood ceiling and neutral walls. Each area is spacious with room to spread out in.
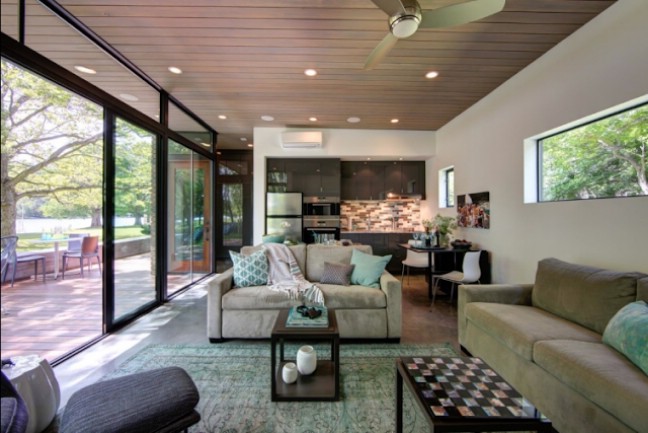
The living room is surrounded by glass mostly for a bright and airy feeling and room for several pieces of furniture. If needed, the couches can double as beds for guests.
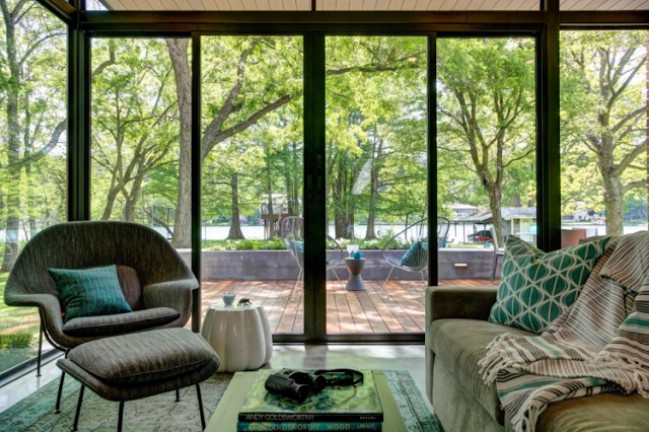
The dining and kitchen areas give you plenty of room to prepare and enjoy meals with two separate tables and a fully functioning kitchen.
The kitchen cabinets are sleek and shiny with tons of storage space both on top and below. You also have full-sized appliances and a small sink.
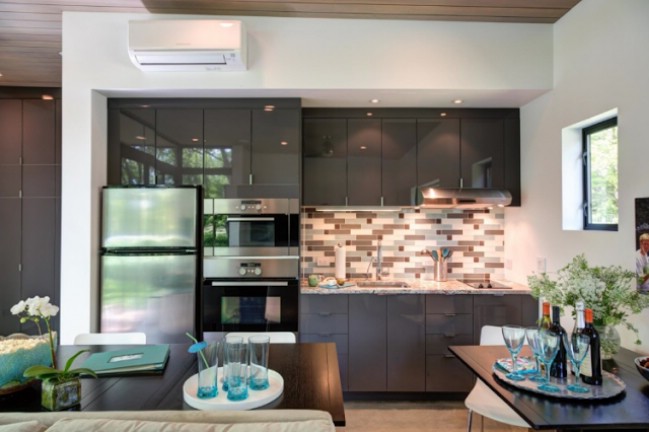
The bathroom is another beautiful setting which belongs in a spa. The oversized shower has tile insets for toiletries with a sky-high rainfall showerhead. A sleek sink and vanity give you a place to store items and the tile backsplash matches the shower accents.
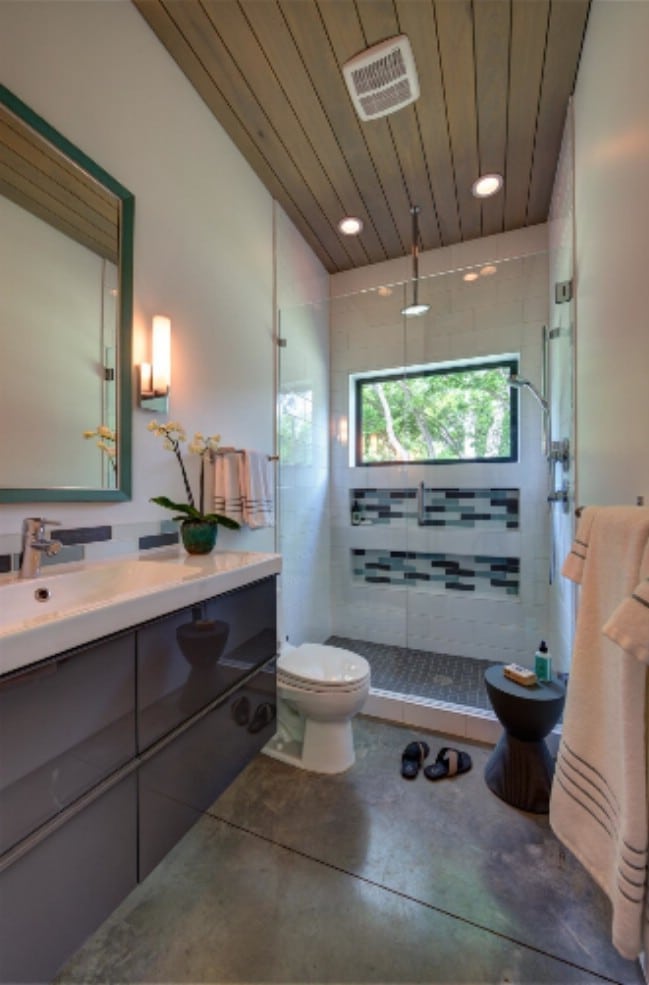
This “Cousin Cabana” is truly the perfect place to retreat with family for a weekend getaway!
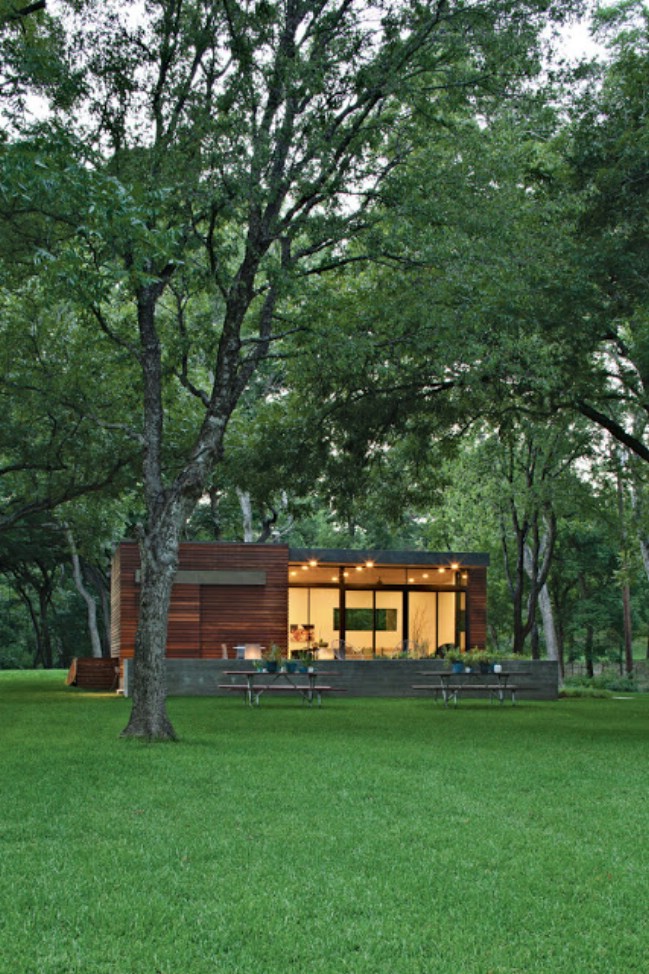
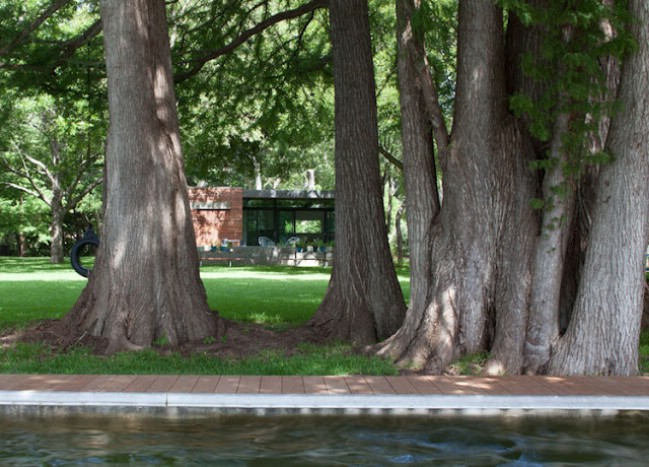
If you’d like to learn more about the talented architect who helped design this impressive tiny lake house, visit his website at http://www.un-boxstudio.com/. You can also follow the company on social media at:
Facebook: https://www.facebook.com/pages/unbox-studio/199196720113981
Instagram: http://instagram.com/unboxstudio
Pinterest: http://pinterest.com/unboxstudio

