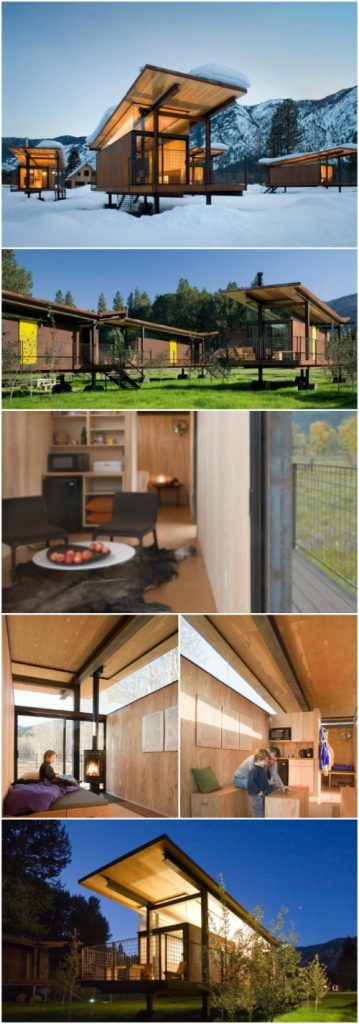In Mazama, Washington, there is a unique set of “rolling huts” situated next to an alpine river in a flood plain meadow. Previously, the site was an RV park, but it was purchase by a private owner who wanted a set of tiny houses to serve as guest houses for family and friends when they were in town. To that end, he commissioned Olson Kundig to create something incredible. And just as you would expect from such a talented architect, the firm delivered.

The rolling huts do roll. But as you can see, their main purpose is aesthetic. Notice how the structure is lifted above the landscape in such a delicate way that it appears almost weightless, like it is floating. In fact, in some ways, it resembles a sculpture more than a regular building.

The stilts also raise the tiny houses up above the snow. As you can see, this location gets plenty of it. The way the snow sits on the flat roofs is very aesthetically pleasing as well.



Looking at these huts, it can be a little tricky to understand how they are put together. That “floating” effect includes not just the raised platforms they are situated on, but also their high rooftops. There is some asymmetry in the huts’ design as well, which serves to further the illusion of weightlessness.
In actuality, each one is just a steel clad box which is resting on top of a platform made of wood and steel. On top of the walls there are clerestory windows, and then on top of that are the rooftops. Each box contains 200 square feet, while the covered deck space adds another 240 square feet of outdoor livable space.
Here is what the rolling huts look like inside:



The glass clerestory windows around the top maintain an open, airy atmosphere inside the tiny dwellings while letting light in from all sides.
The guest houses do not contain showers. Both the showers and the parking area are located at the barn you may have noticed in some of the shots.


The tiny rolling huts have won quite a few accolades, including the 2009 AIA Northwest and Pacific Region Honor Awards and the 2009 Chicago Athenaeum American Architecture Awards.

At night, the rolling huts each look like oases of light. Want to learn more about them? Then be sure to visit Olson Kundig’s official website.





