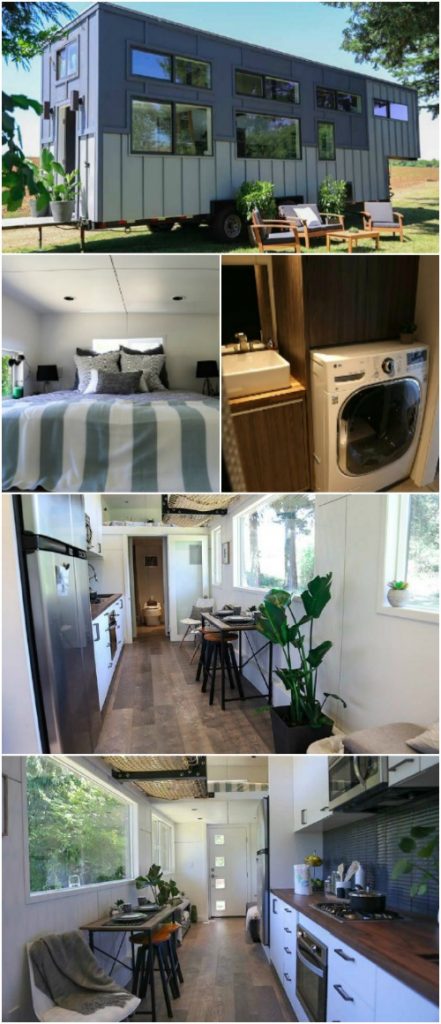I’m from the South, so cooking is part of our culture which means the kitchen is definitely the heart of our homes! So, when it comes to going tiny, that’s always been one of the hardest sacrifices to make in my mind. Well, leave it to Tiny Heirlooms to design a house that’s not only beautiful but also has one of the largest kitchens that I’ve seen in a tiny house!
Built on a 30-foot gooseneck trailer, this home is 37 feet long, 14.5 feet wide and completely road-ready.
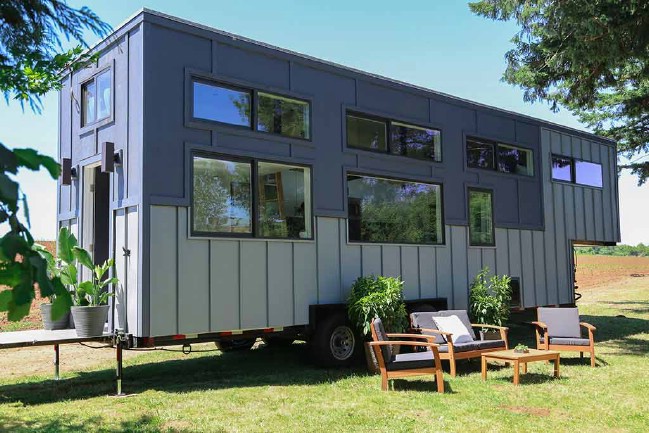
The exterior of the home has gray and blue board-and-batten siding with modern lines and accents like the sconces outside the custom front door. A drop-down deck gives you room to decorate your entry with large potted plants that help soften the crisp lines of the home.
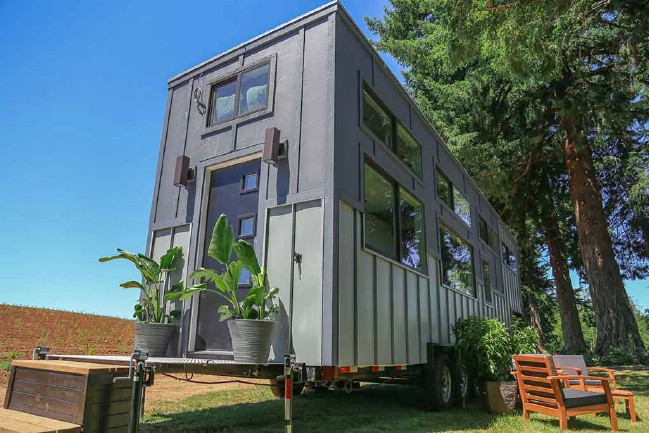
Inside, the walls are painted white with hardwood floors that warm up the space and wide windows that keep it all bright. A mostly open floor plan gives you full lines of sight from one end of the home to the other and tall ceilings make it feel truly spacious.
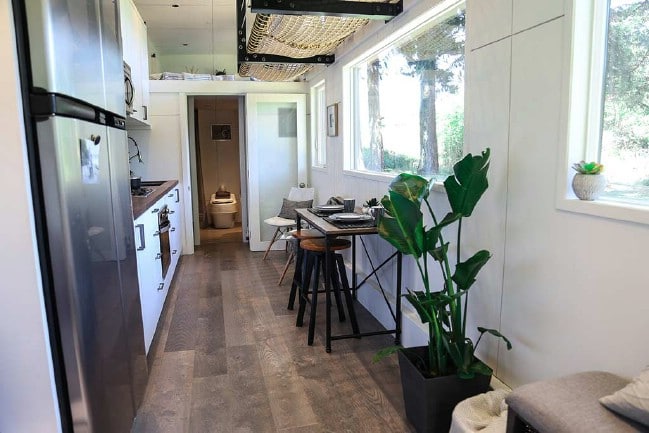
The living room is directly inside the front door with space for a comfy couch and storage bench. The couch is compact but looks comfortable enough to be used as a guest bed for smaller visitors or as a super cozy reading nook.
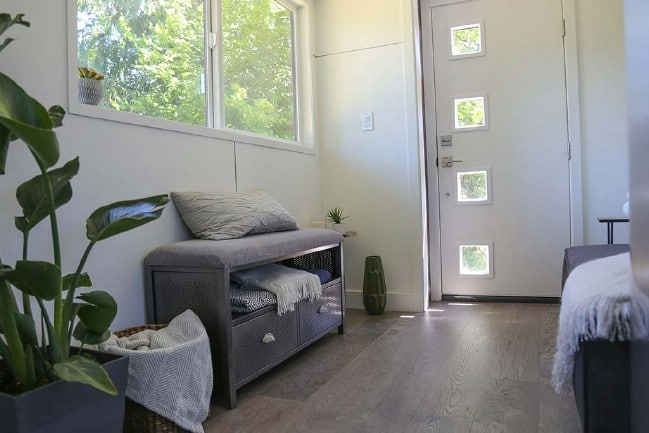
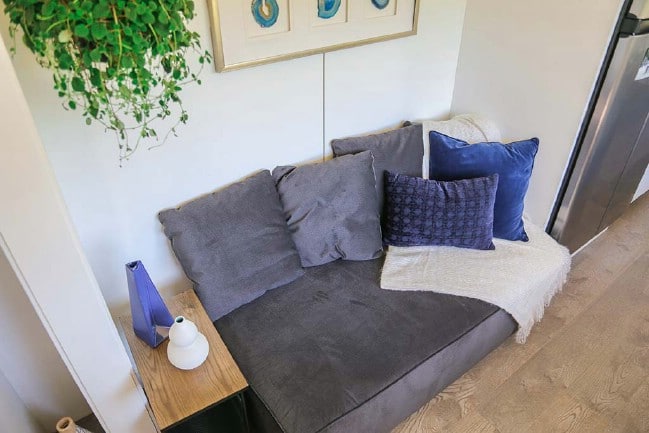
Now for the showstopper: the massive kitchen! Featuring white upper and lower cabinets, wood slab countertops, and a shiny tiled backsplash, this kitchen is large enough to cook for a crowd. You have full-sized appliances including an oven, cooktop, microwave, and refrigerator. While there isn’t a dishwasher, you do have a deep sink with a commercial sprayer so you’ll
have your dishes cleaned in a snap!
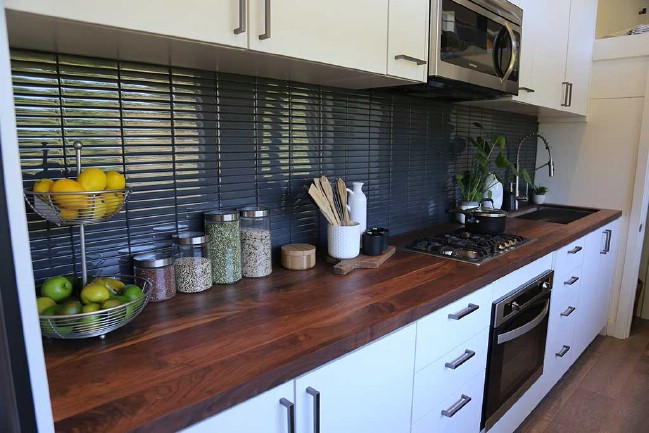
Across from the kitchen is a dining table with stools as well as a unique storage space made out of netting suspended from a metal framework.
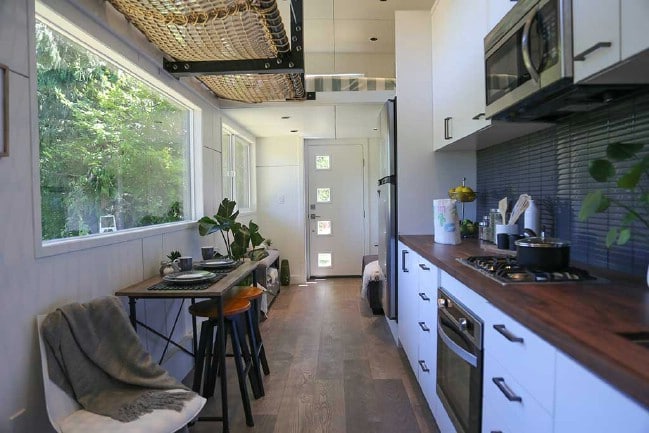
The table isn’t your typical tiny house style that collapses against the wall, but when you have this much space, you don’t really need it to! There’s even room for a small sitting area next to the table where guests can visit while you prepare the meal.
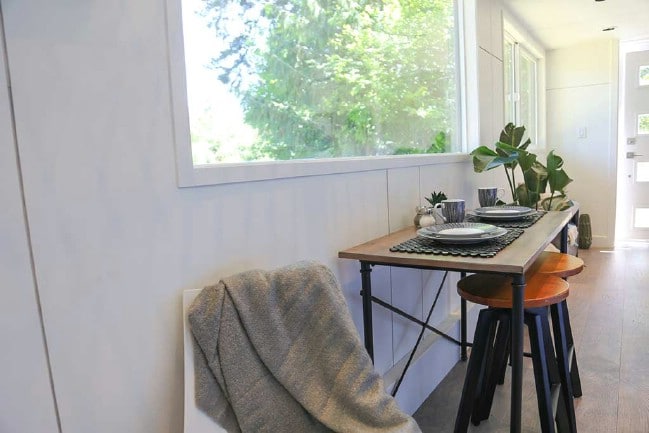
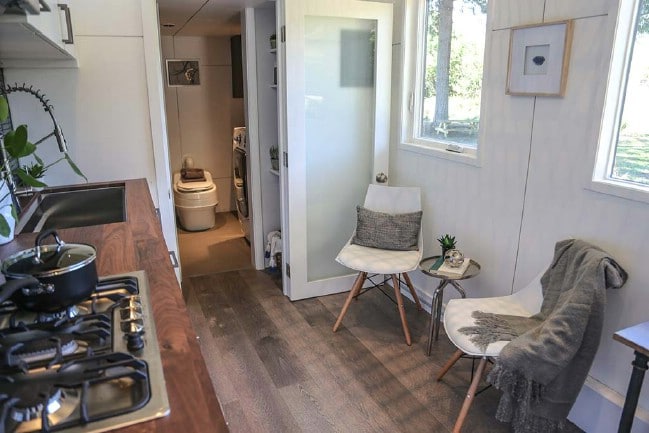
The bathroom is at the end of the home behind a frosted glass door. Inside you have slim storage for your toiletries and linens, a space for a combo washing and drying machine, and a custom vanity with beautiful wood and a vessel sink. Not pictured is the shower stall and composting toilet across from the sink and laundry area.
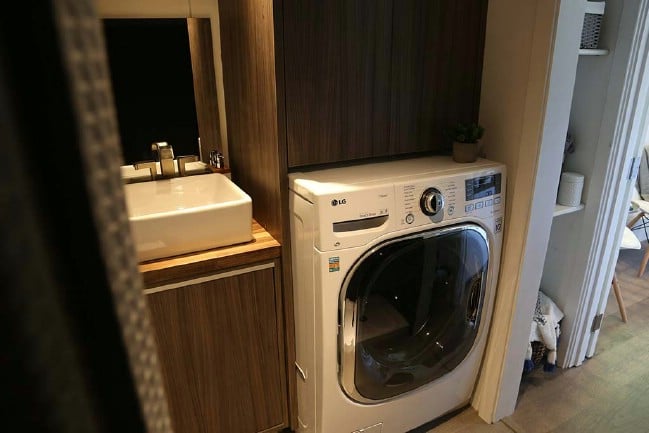
This home has two separate lofts on either side of the home that are accessed by ladders. Both have wide windows for fresh air and natural light as well as canned lighting for at night.
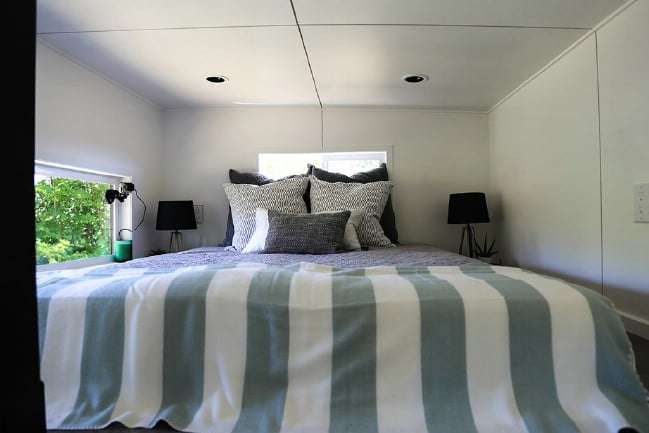
After seeing this tiny house, I’m convinced that dreams can come true! If you love it as much as I do, go to http://www.tinyheirloom.com/portfolio-item/tiny-house-big-kitchen/ to see the pictures and details.
And be sure to check out Tiny Heirloom at http://www.tinyheirloom.com.
You can also follow them on social media at:
Facebook: https://www.facebook.com/tinyheirlooms/
Twitter: https://twitter.com/TinyHeirloom
Instagram: https://www.instagram.com/tinyheirloom/
Pinterest: https://www.pinterest.com/theirloom/

