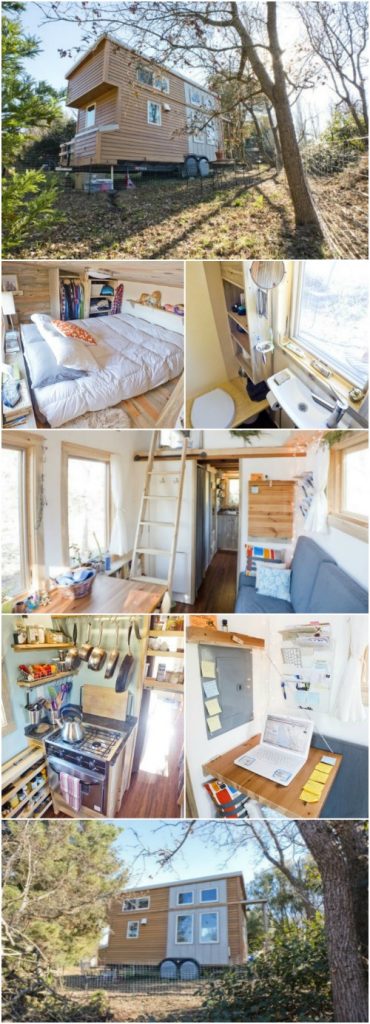Alek Lisefski is the creator behind “The Tiny Project” which has the goal of educating others on how to live tiny and simply. He built his own tiny house and has lived in it full-time with his girlfriend and dog since 2013. Recently, he posted pictures of his home to show what a tiny house looks like that’s been lived in instead of the staged photos you normally see of model homes. His house is 8’x20’ with 240 square feet and the plans for it are for sale on his website.
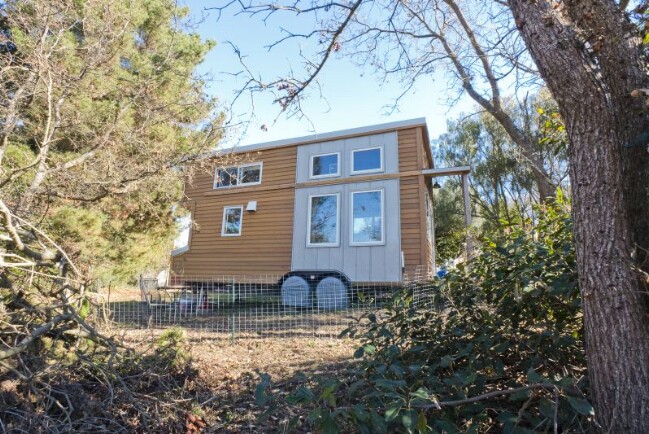
The house is fairly modern in style with a wood exterior and metal roof. He added outside storage over the hitch of the trailer for bulky items and a propane tank.
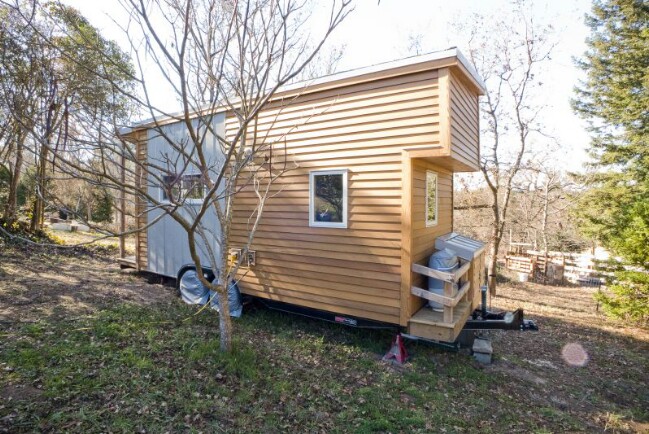
The front of the house has an overhang to serve as a small deck.
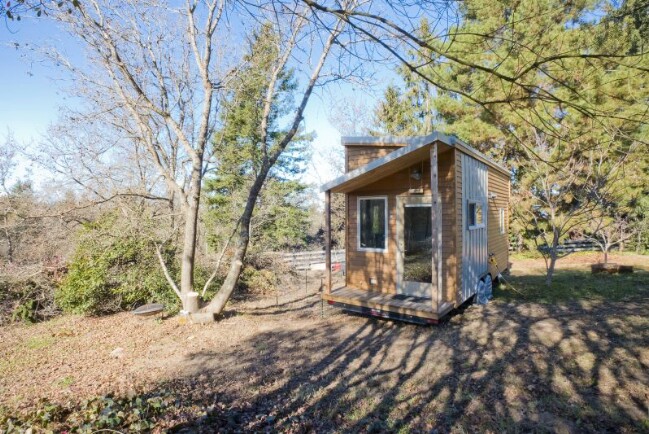
Inside, the house is light and bright thanks to the many windows and neutral color scheme with light wood accents. We like that they kept the front wall wood and added built-in storage all around the house.
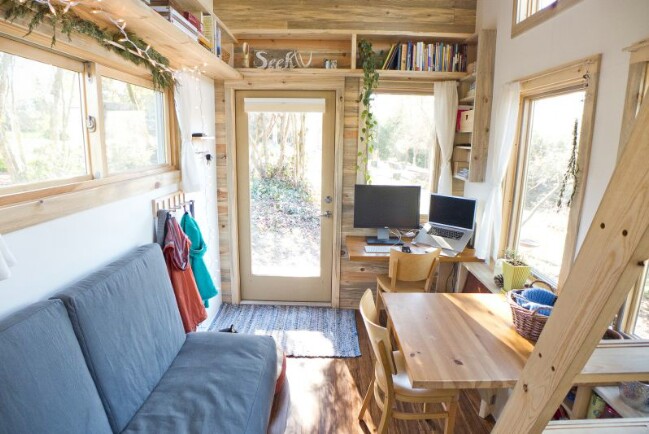
A built-in bench with comfy cushions serves as a couch and there’s even a clever fold-down table on the wall that can be used as a work surface. Coat hooks and a shoe rack are next to the couch above the dog bed to make use of the small area.
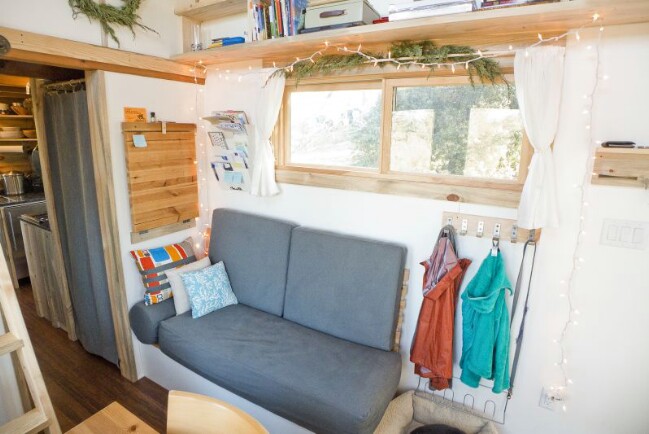
Across from the couch are two places to work and dine. The larger table can be folded down when not in use. Shelving along the wall gives plenty of room for storage.
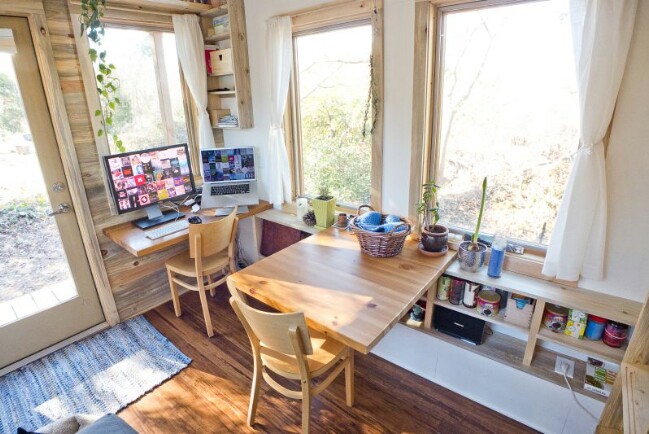
Here’s a picture of the wall table folded down. This tiny house has three places to work at! We like that it also hides the breaker box when folded up.
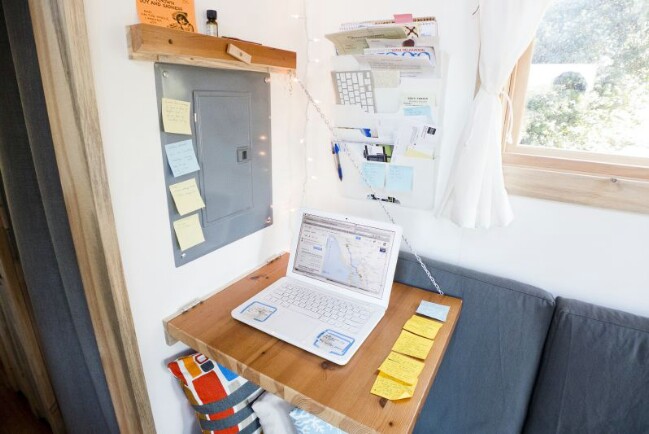
A large fan was installed which also shows off the beautiful wood ceiling.
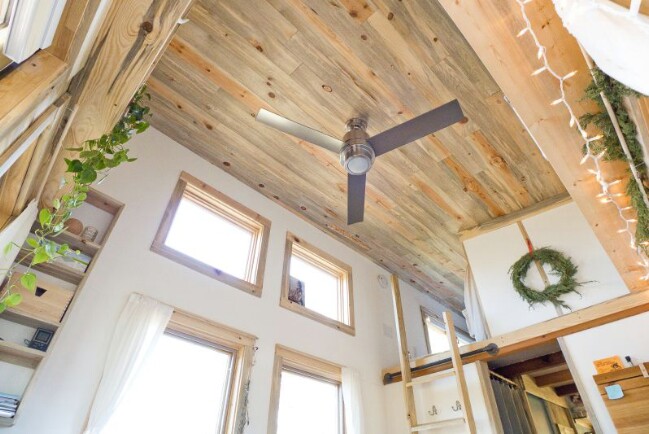
A short hallway is between the living area and kitchen and below the loft which is reached by a moveable ladder.
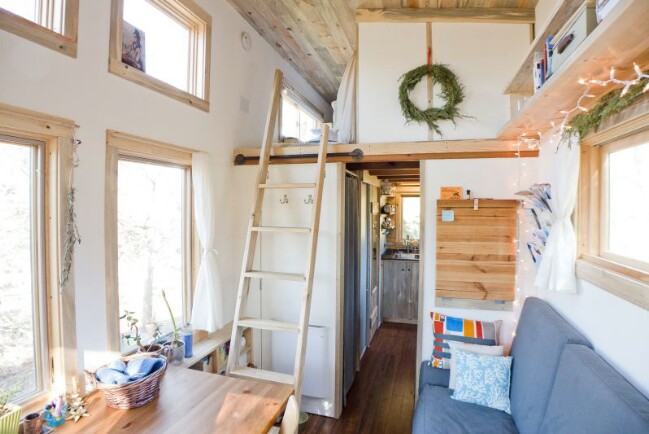
The kitchen is compact but is fully functional. The couple has added storage in form of hooks and magnetic strips to keep items off of the countertops and open up cabinet space.
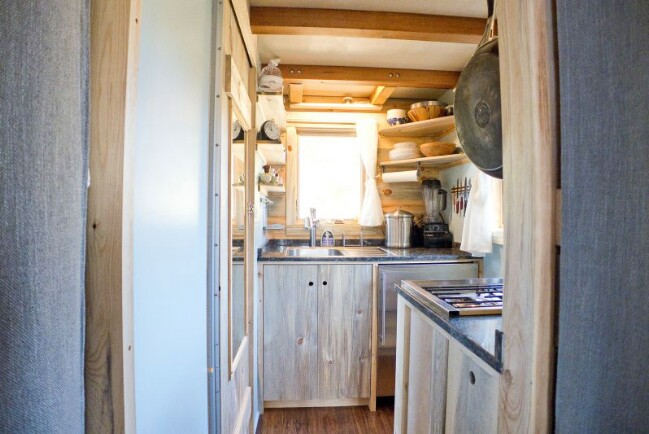
A stove and oven are tucked into the corner with large pull-out storage drawers and wall racks to hold spices and utensils.
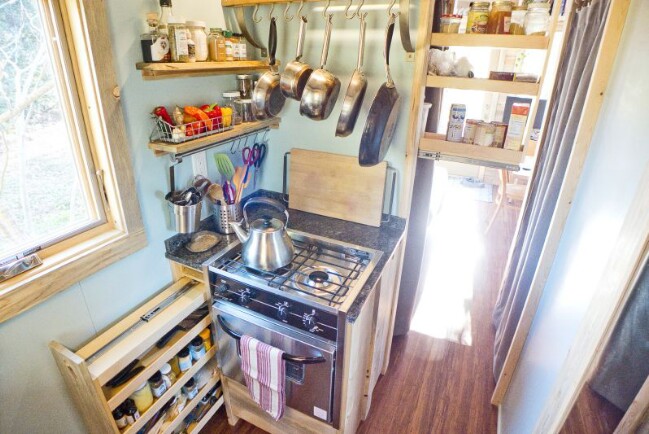
The sink has a built-in drying rack and a mini-fridge is tucked under the cabinets. Open shelving on the walls makes the most use of the vertical space in the kitchen. They even added a mirror opposite the window which makes the tiny area feel bigger!
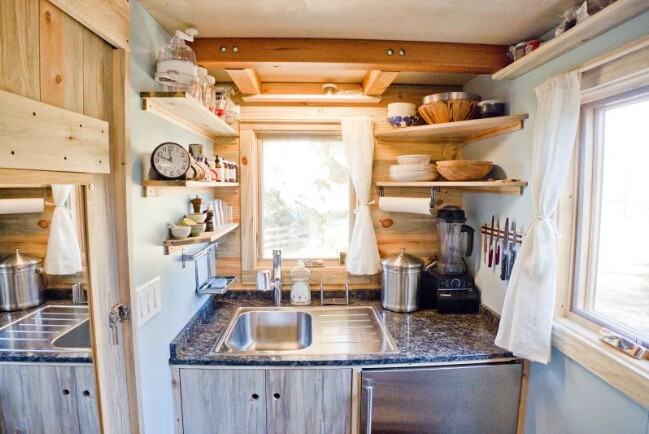
They definitely squeezed a ton of storage in the kitchen! A long shelf was also added over the window for more spices and food items!
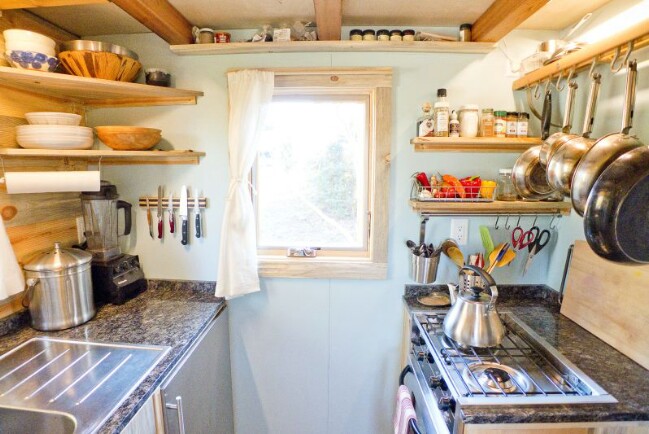
The bathroom has a small RV toilet and a super slim sink to give as much floor space as possible. They added built-in storage next to the toilet and even make use of the window sill for small items!
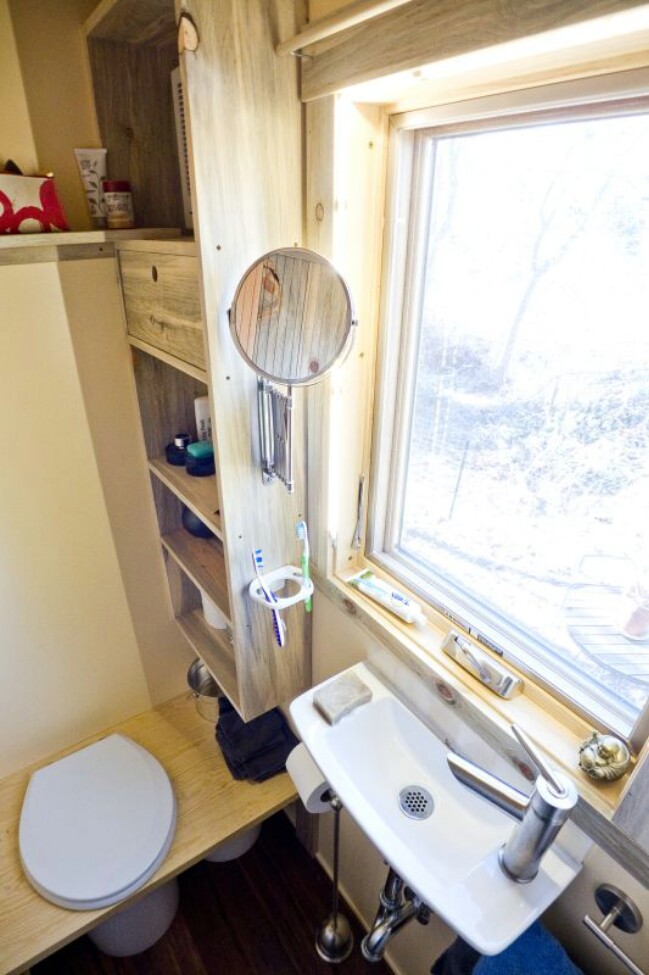
There’s a small shower stall as well and they added hooks and towel racks on the walls where they could.
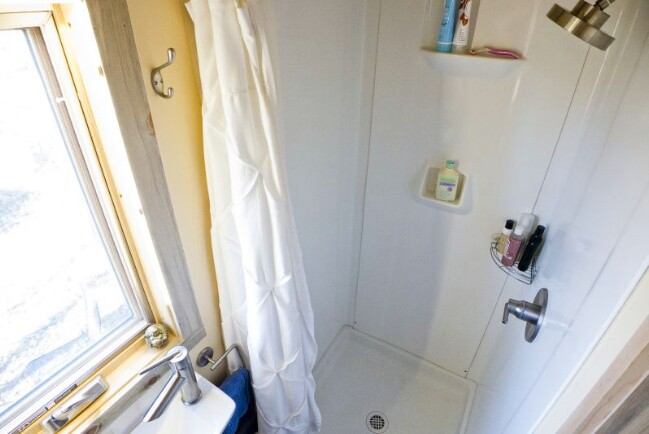
Upstairs in the loft, there’s enough room for a large mattress and tons of storage.
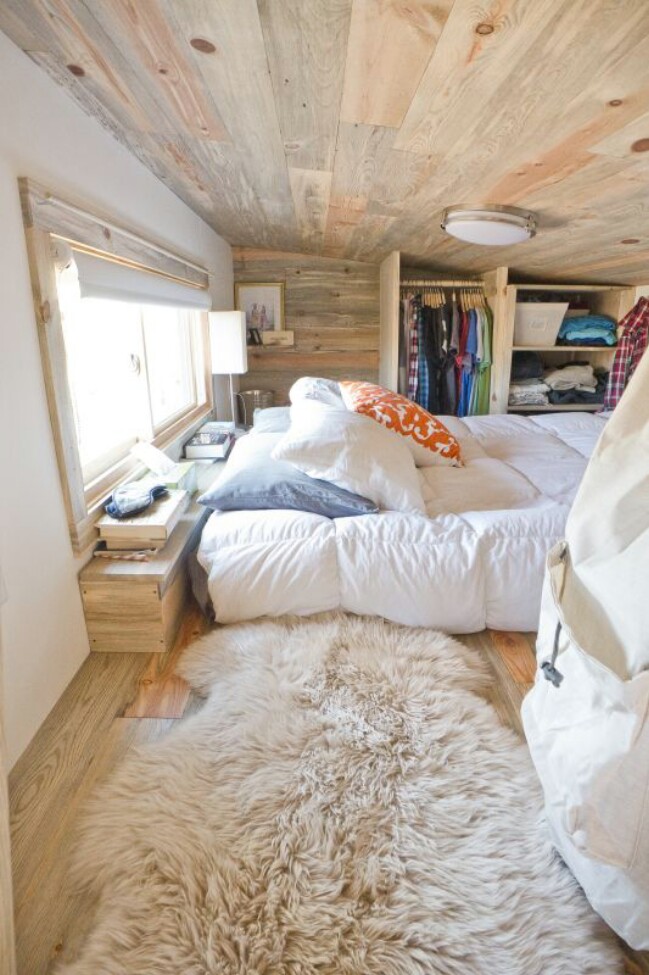
They added a wall shelf at the foot of the bed as well as one below the window at the head of the bed for books and knick-knacks. Wall units hold their hanging and folded clothes and keep everything organized.
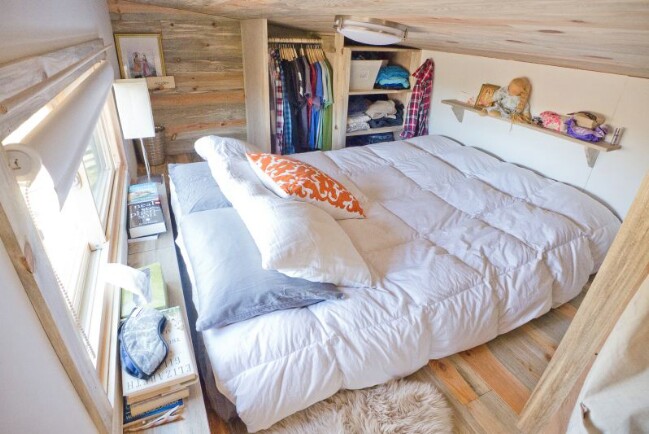
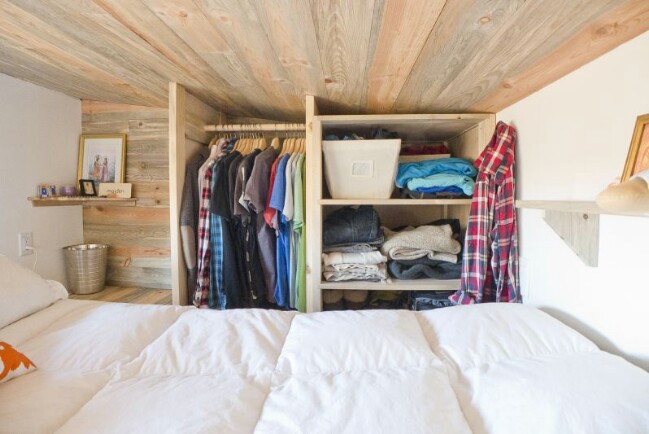
The couple still loves their tiny house and it’s become their passion to educate others on how freeing it can be to live simply.
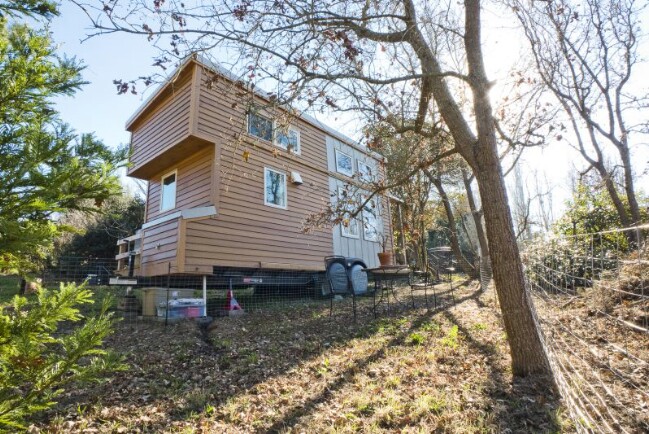
Alek offers the plans for his tiny house for sale on his website along with a ton of other useful information and a blog on tiny living. Take some time to check out everything he has to offer at https://tiny-project.com.
You can also follow The Tiny Project on social media at:
Facebook: https://www.facebook.com/TheTinyProject
Pinterest: https://www.pinterest.com/tinyproject/
Houzz: https://www.houzz.com/pro/aleklisefski/__public
Instagram: https://instagram.com/aleklisefski
https://architizer.com/projects/the-tiny-project-tiny-house/

