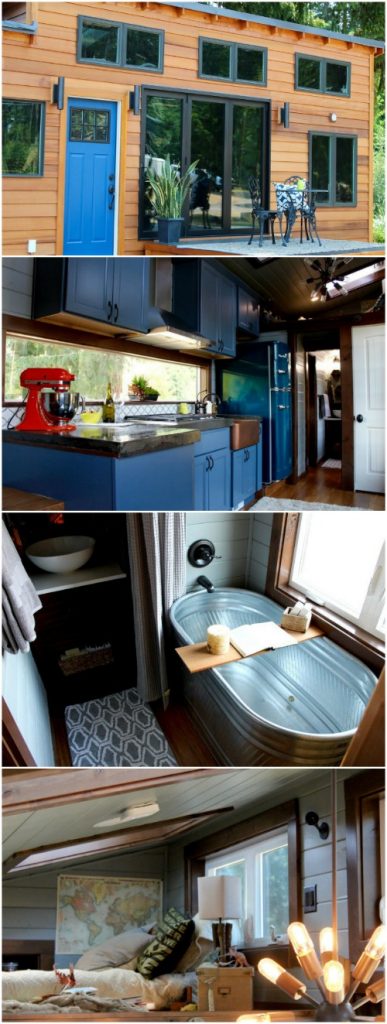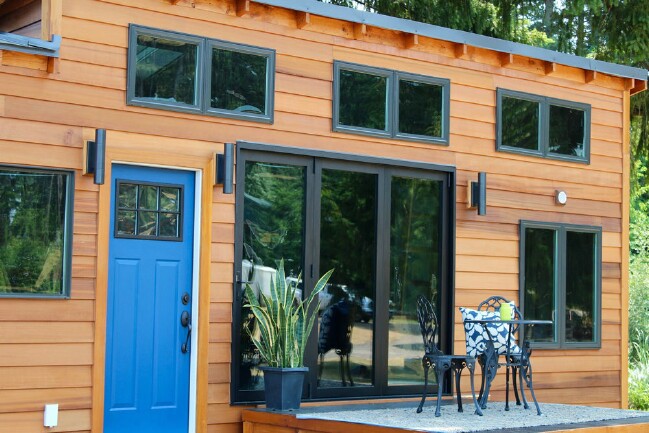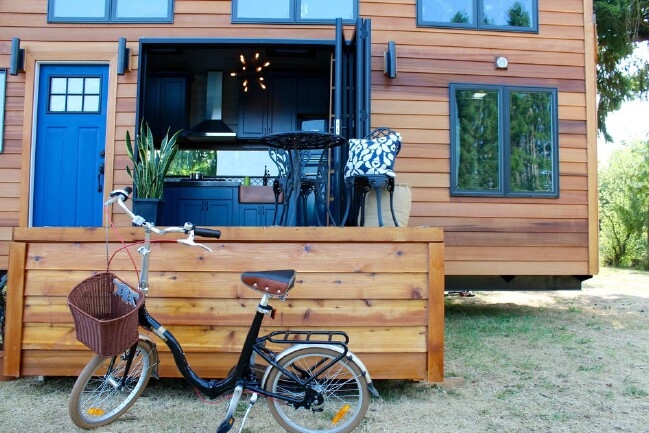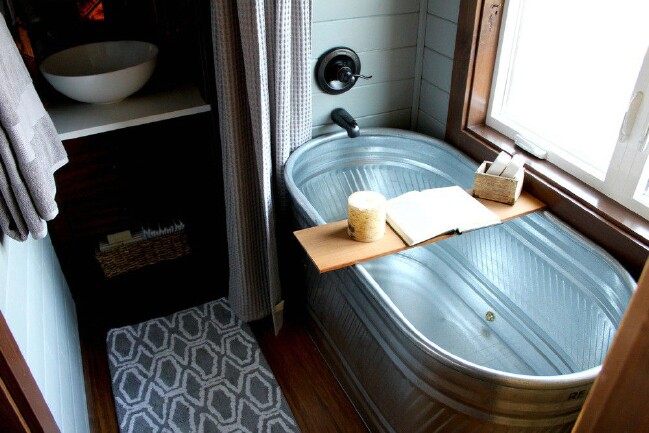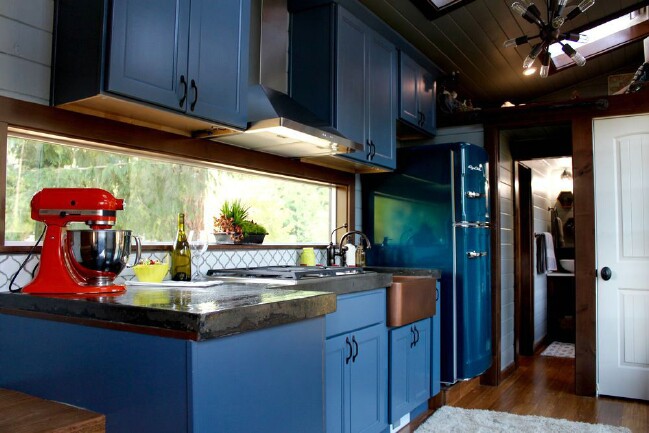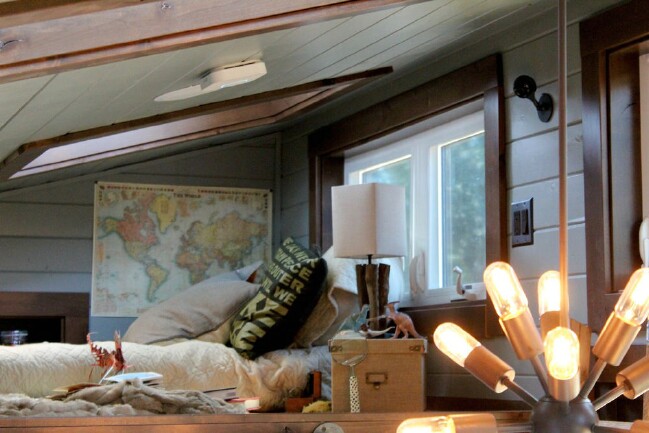Having enough space for five people in any house seems difficult, particularly when that house is a tiny house. Well, the manufacturers at Tiny Heirloom did it, and they really did it in style.
The company was tasked with creating a tiny house that would house five people…comfortably.
Believe it or not, they’ve done it, and you just wouldn’t believe how much space is left over in this house! It’s called “Luxurious” and for good reason.
It’s got all the amenities you could imagine, and literally has enough room for five people … in just 33 square feet of living space. They’ve made wonderful use of every inch of space. I mean seriously, my house doesn’t look this organized and tidy!
First of all, the color combination of rustic wood and blue is gorgeous. Plus, note that door. It’s off the kitchen and opens up to allow even more living space.
Here’s another look with the door open, so you can get a good idea of the extra space.
And now for the interior. One way that they made enough room for all those people was to use built-in bunk beds. This tiny house incorporates a moving wall system to give it more space. When the wall is pushed against the back it opens up the living room to create more space. When you pull it away, it opens up to these two bunk beds.
And of course, you have to absolutely adore this old-fashioned bathtub.
The kitchen incorporates that same wood with a blue color scheme that makes it look so organized and tidy.
And then there’s the loft. Notice the skylight – skylights, or windows, in general, allow in natural light, which can make even the smallest space seem much larger. This one does that and allows for natural light that can be used for reading to save energy. This loft was designed to give the parents their privacy while the kids sleep on the bunk beds downstairs.
Another loft on the opposite side of the house serves as the bedroom for the fifth person and the entire home gives everyone their privacy while still being cozy.
Check it out for yourself and see how they’ve pulled it all together at tinyheirloom.

