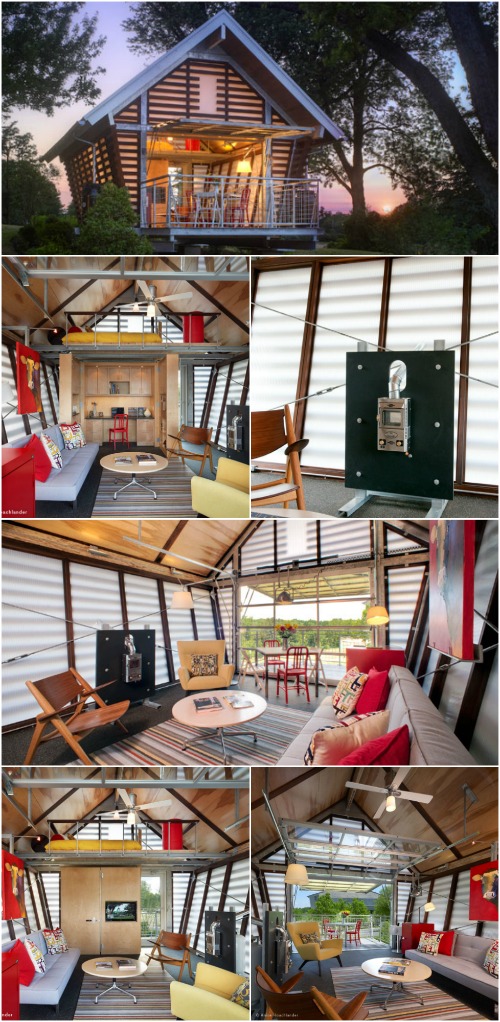The Crib is an interesting tiny house based on corn cribs that were used to dry corn on farms back in the day. The home is structured out of galvanized steel with timber framing and wood beams. Made with SIPs, the homes well-insulated and are perfect for popping up next to a lake. The company has stopped making the units, however, you can still purchase the drawings to build your own Crib!
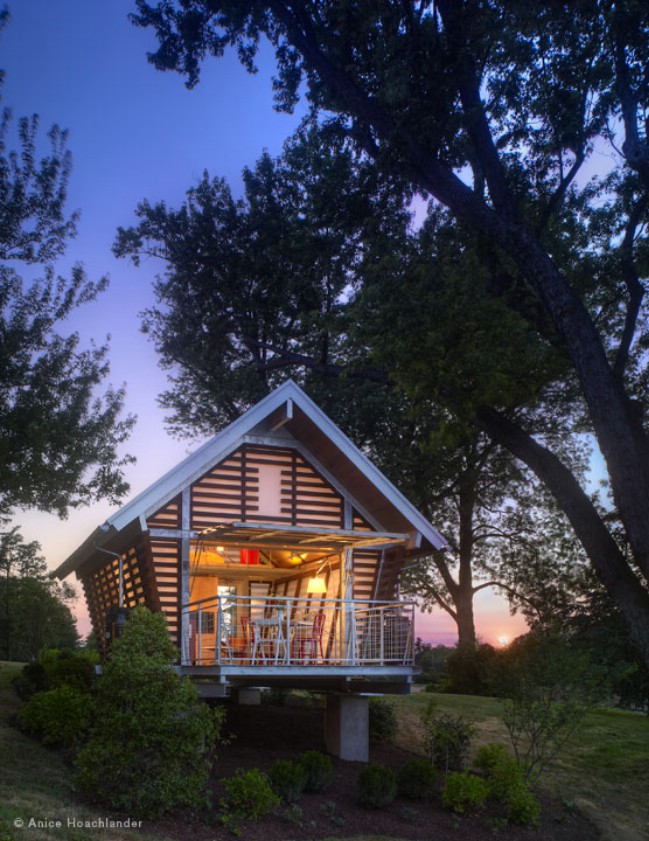
Inside, these homes are bright and open with natural light filtering through the panels that make up the home’s walls. The floorplan is basically one large room with plenty of space to designate areas for a living room and dining room.
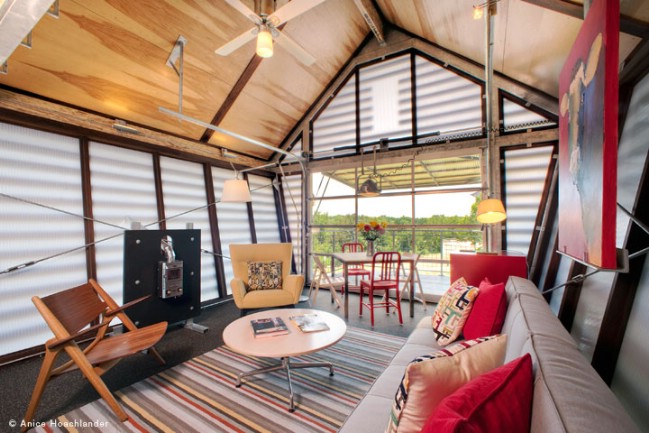
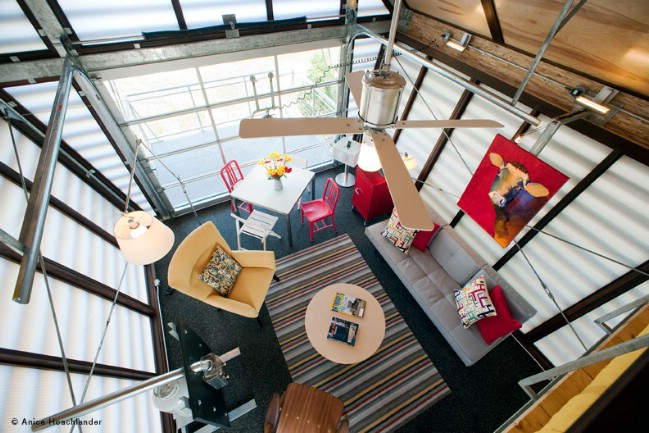
During cooler month, a small stove uniquely secured in the room, will keep the entire home nice and toasty. There’s also a large ceiling fan to circulate air and cool the home down during warmer climates.
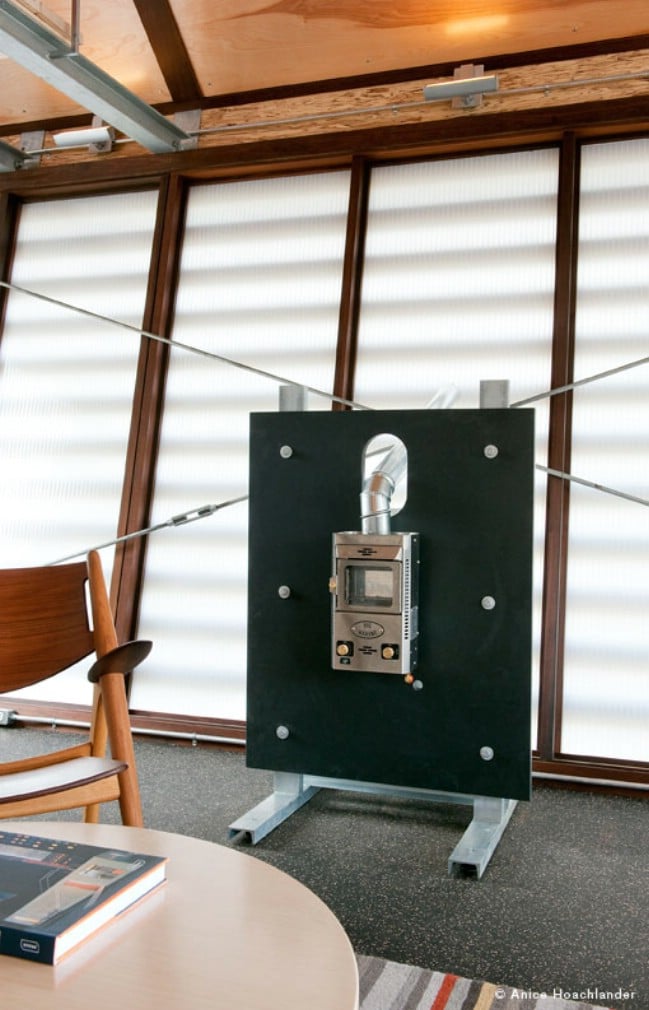
A kitchenette and office area is towards the back of the home with built-in cabinets that fold out to form a U-shape. Above this is a large loft area with room for a bed and storage furniture.
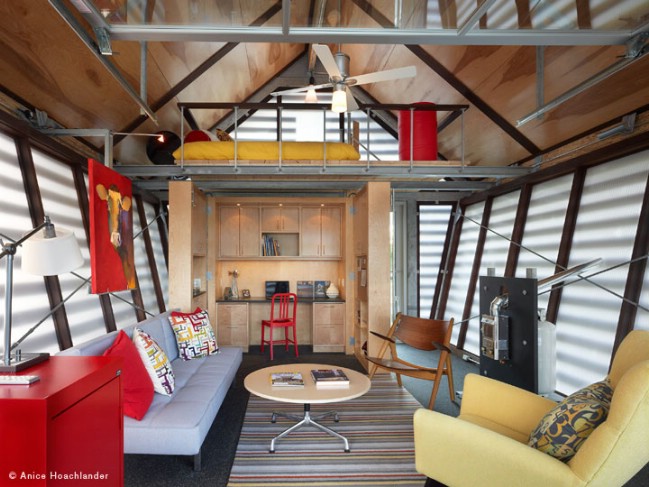
When you’re done with the cabinet area, you can simply shut the long arms and then you have a cubby for your TV!
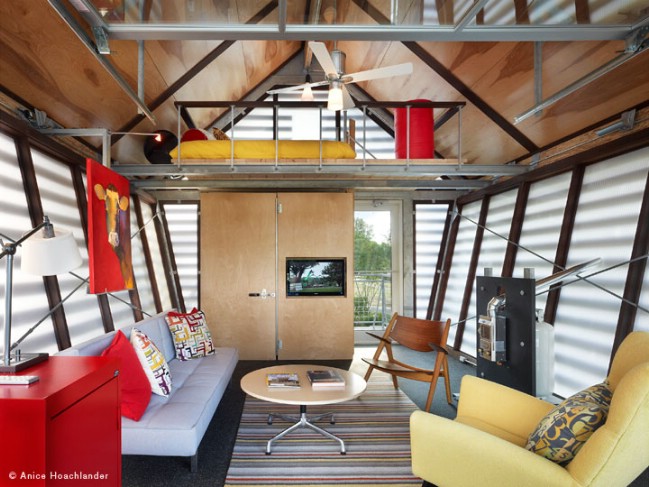
But our favorite part of this tiny house is the large garage door that rolls up to give you access to the outdoor deck doubling your living area. We can see ourselves leaving the door up for days on ends during nice weather!
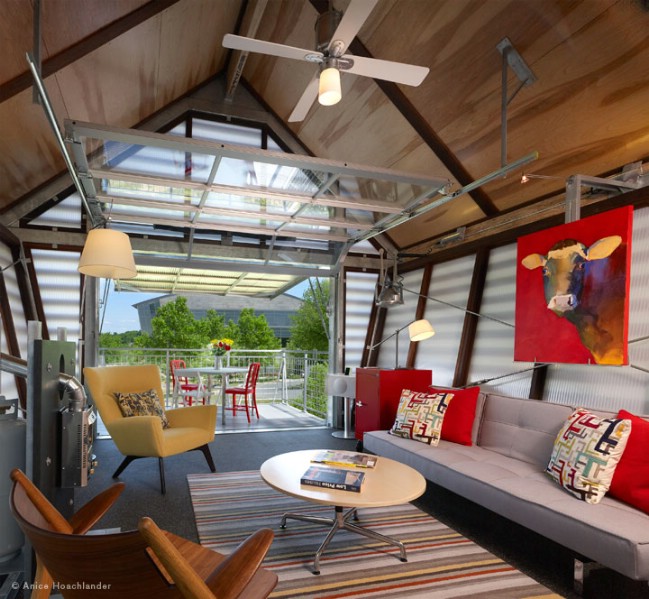
If you love the idea of the Crib and want to get a hold of one of the last available plans for the tiny home, hurry on over to http://www.thecrib.info where you can get more details.

