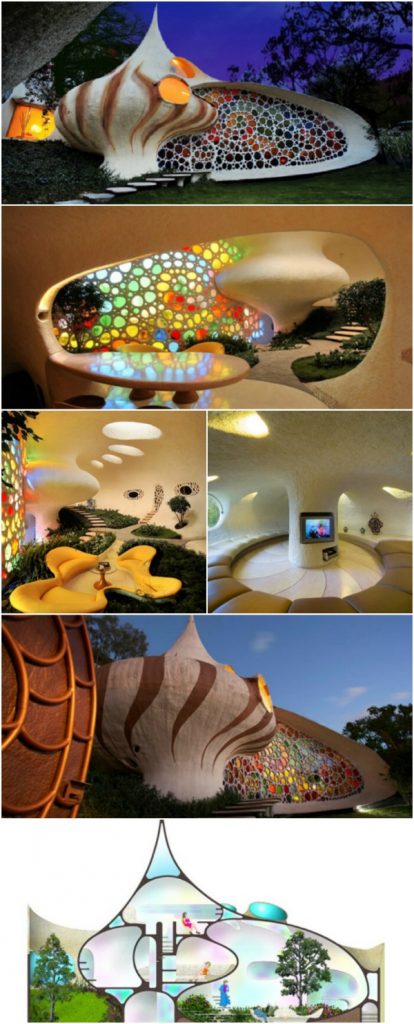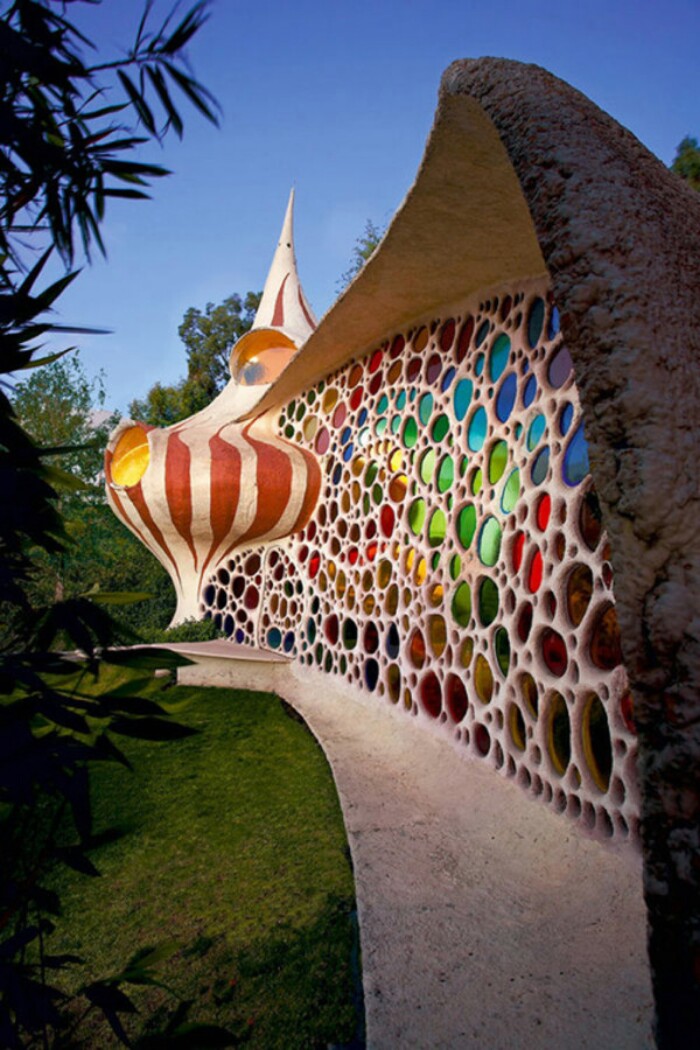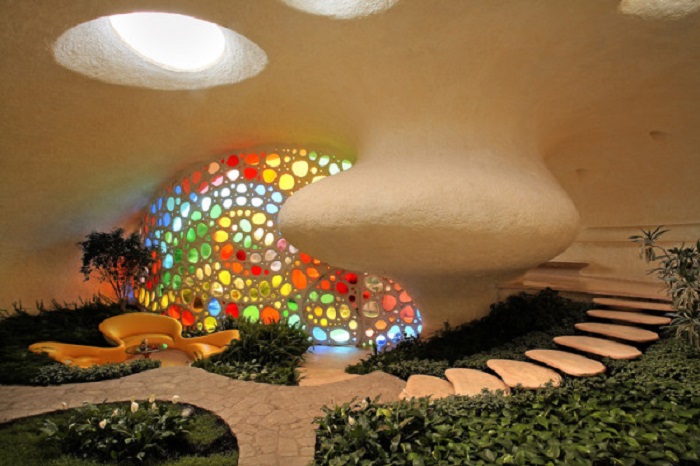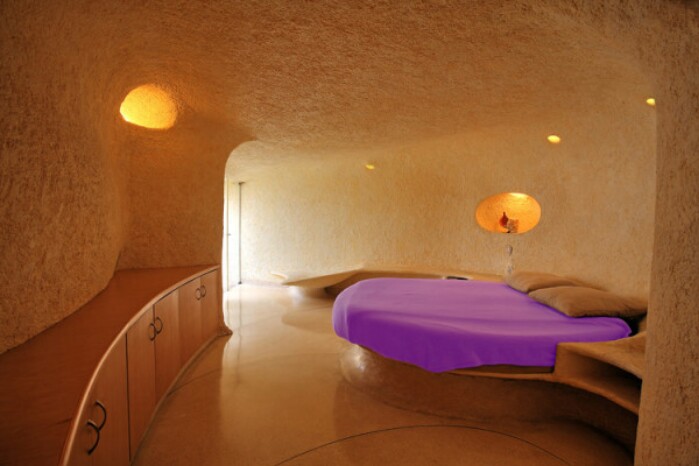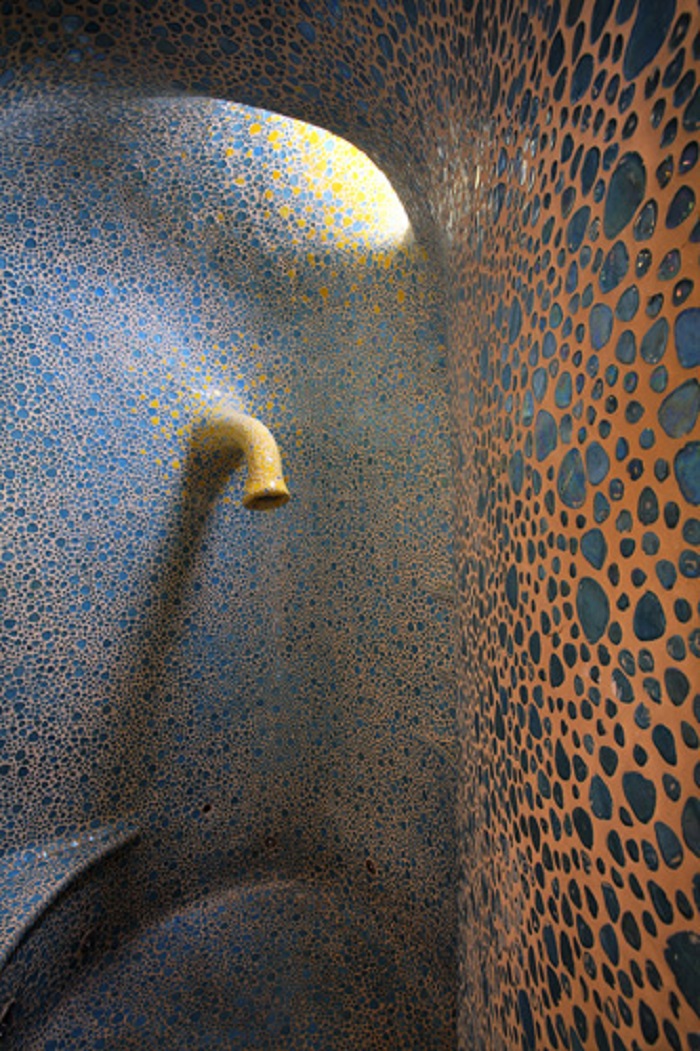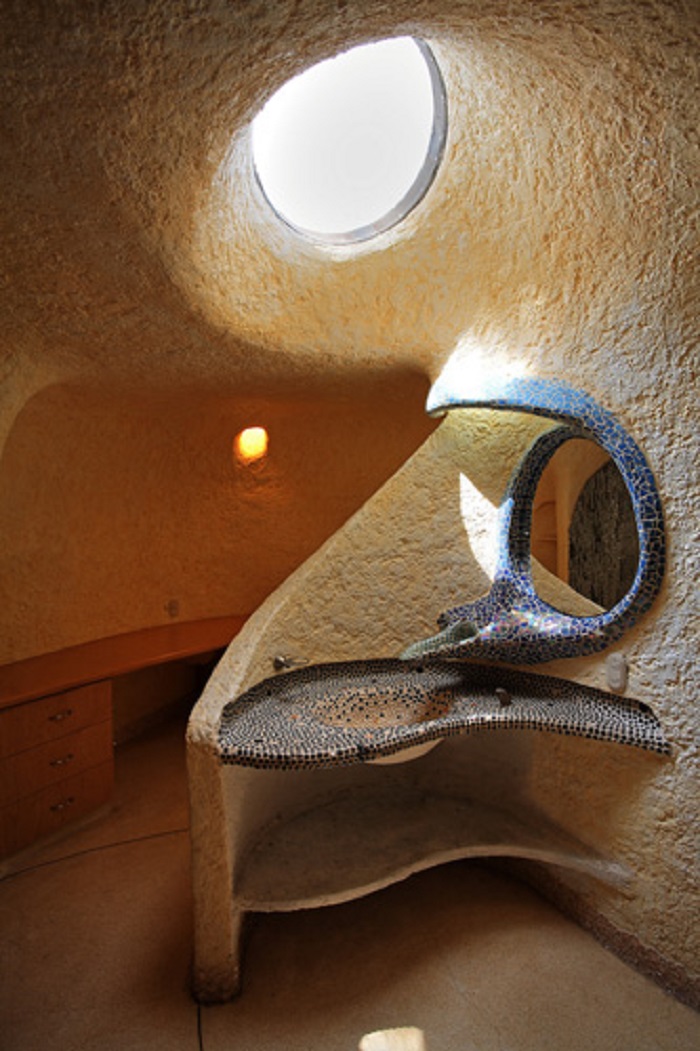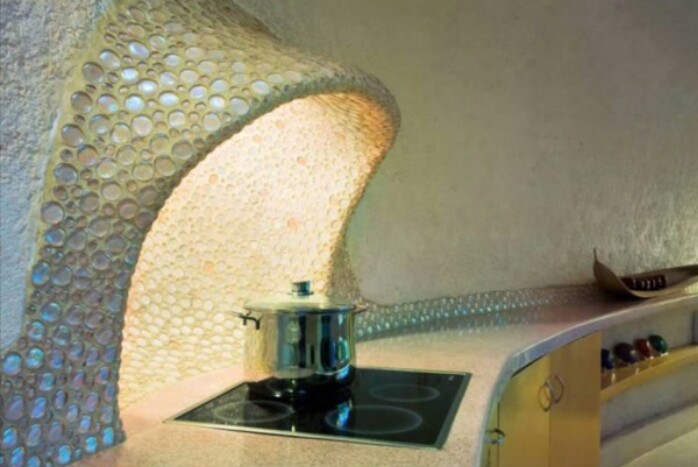Tiny houses have become more popular over the past few years, and have finally started gaining some real traction online. There are hundreds of amazing tiny houses you can tour through photographs and videos. Most of these are relatively obscure, built by ordinary people just like you and me.
This tiny house however is a little bit different, because it has been around for some time now. It was constructed in 2006 by Javier Senosiain of Arquitectura Orgánica, and photos of it have been making rounds online for years. The house is located near Mexico City, and has been designed using a style that Senosiain refers to as “bio-architecture.” In other words, its form has been based on that of a living creature, in this case, a nautilus.
Here is a photograph of the exterior, one of the most famous shots of the Nautilus. As you can see, Senosiain went all-out with the shell idea. It is interpreted quite literally here, complete with the markings you might expect to see on a shell.
Here is a photo which gives you a different angle on the glass fronting the “opening” of the shell. Just look at all those colors! What a gorgeous and unusual take on stained glass.
Here is a photo of the doorway. I love this shot, because you almost don’t realize what you’re looking at is a “door” at all. It just seamlessly flows into the organic, curving lines of the house.
I know. You’re speechless, right? This is a living room? It looks more like a magical temple. The effect of that stained glass from outside was already mesmerizing, but in here … there are just no words for it are there?
All that greenery is interesting and unusual, but it works beautifully. The living room doubles as an interior garden. And don’t those seats look comfy?
Here is yet another angle. Every different perspective seems to reveal a new aspect to the character of this organic house.
In case you’re in any doubt about this being an actual house complete with everything you need, here is a photo of the bedroom. The warm colors of the walls, the soft, yellow-tinted light … the smooth, flowing lines of the design … everything is just perfect.
Isn’t this the most unusual and awesome shower stall you’ve ever seen in your life?
And I am just in love with this sink. The faucet is built into the mirror. The entire structure looks entirely anatomical. Out of all of the rooms, this is the one that convinces me most that living inside this “shell” would really feel like inhabiting a living dwelling.
Here’s the entertainment center. I don’t know about you, but I would have a hard time focusing on TV. It would seem a lot less interesting than the space itself. I’m not sure I’d ever get used to this.
Here you can see the stove in the kitchen.
Here is a floor plan which gives you a better idea for how the rooms flow from one to the next.
And finally, one more shot of the amazing exterior.
If you agree that this is just about the coolest thing you’ve ever seen, then please share it with your friends! Also be sure to visit Javier Senosiain’s own website below where you can learn more about the Nautilus and also check out a lot of other amazing buildings he has designed using the same principles of “bio-architecture.”
Architect’s Link: https://organicarchitecture.weebly.com/

