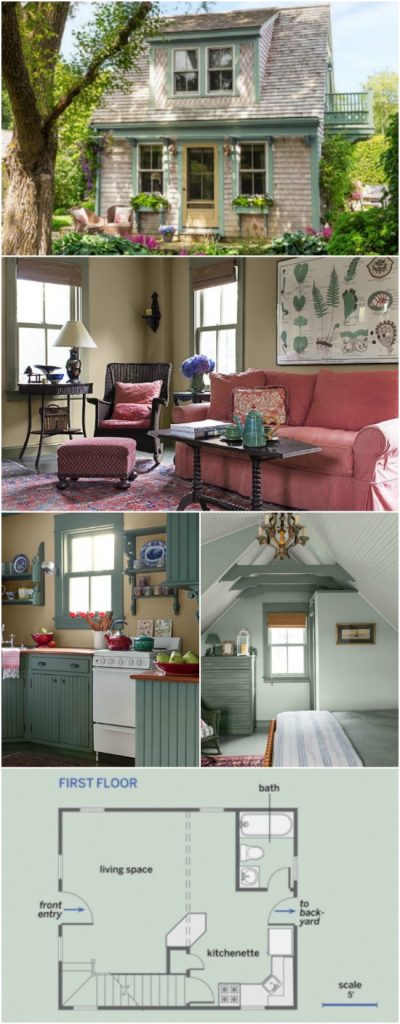When you live somewhere like Cape Cod, you’re bound to have frequent visits from family and friends who want to see the area while taking advantage of free lodging! When Marilyn and Brian realized this dilemma, they decided to transform an abandoned garage on their property into a truly immaculate and cozy tiny house for guests to stay at. We love the cedar shingle siding and window brackets that used to be a part of the main house and the salvaged cast-iron front step and entry lights.
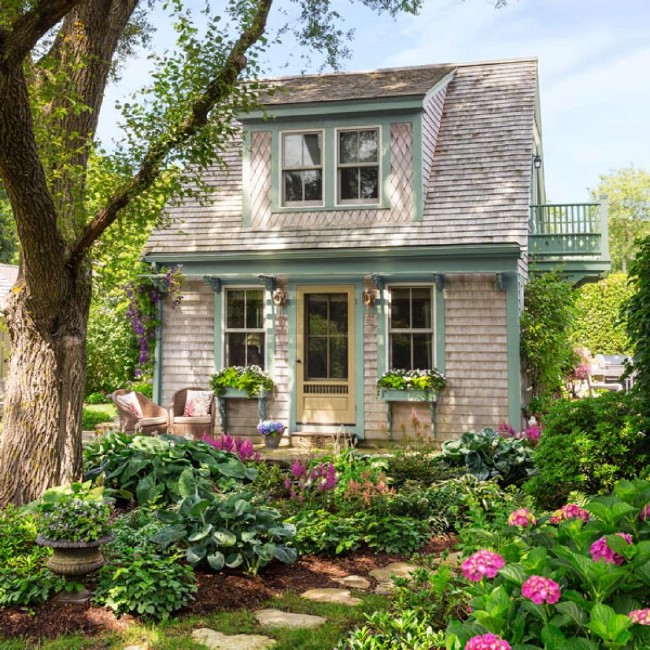
Inside, the walls are painted a beige neutral with light green trim and hardwood floors. Warm tones in the furniture make the room extra cozy and inviting for guests so hopefully, they won’t bug the owners quite as much!
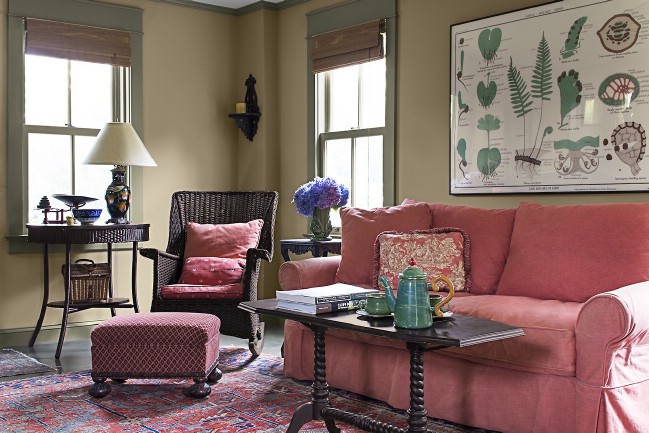
The living room flows into the kitchen with built-in bookcases between the two rooms. Fresh air breezes through the space thanks to a screened door that also adds tons of charm.
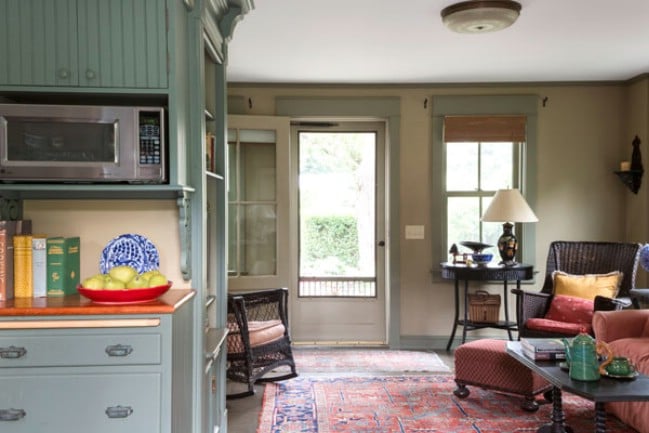
The kitchen cabinets are painted the same shade of green as the trim with wood countertops. A vintage stove and oven combo are nestled in and you have plenty of room for storage.
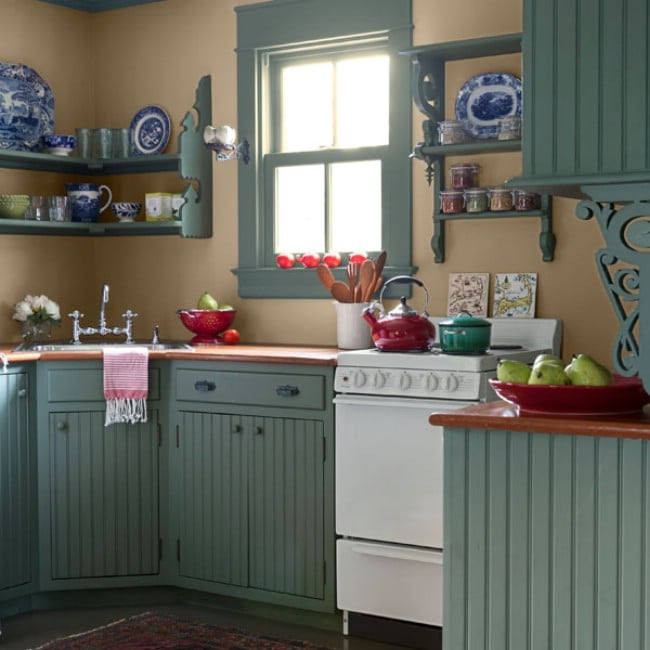
Wide stairs wind up to the upstairs bedroom with two-tone steps and bead board on the walls.
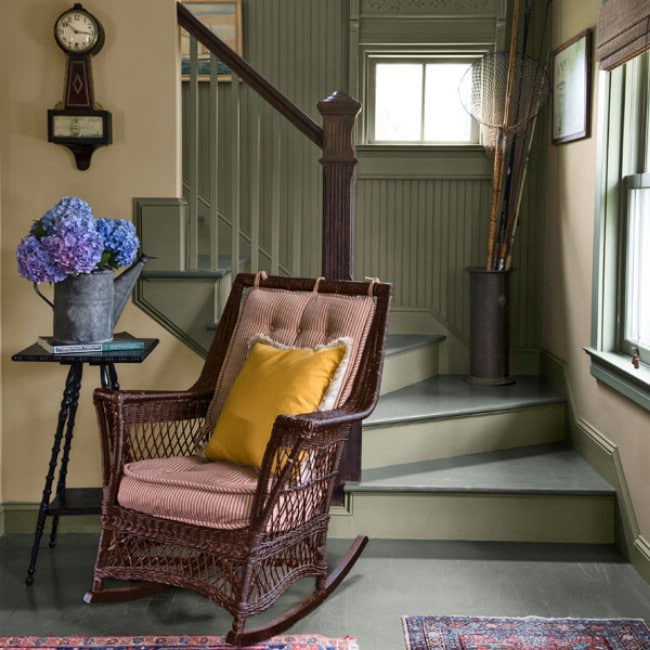
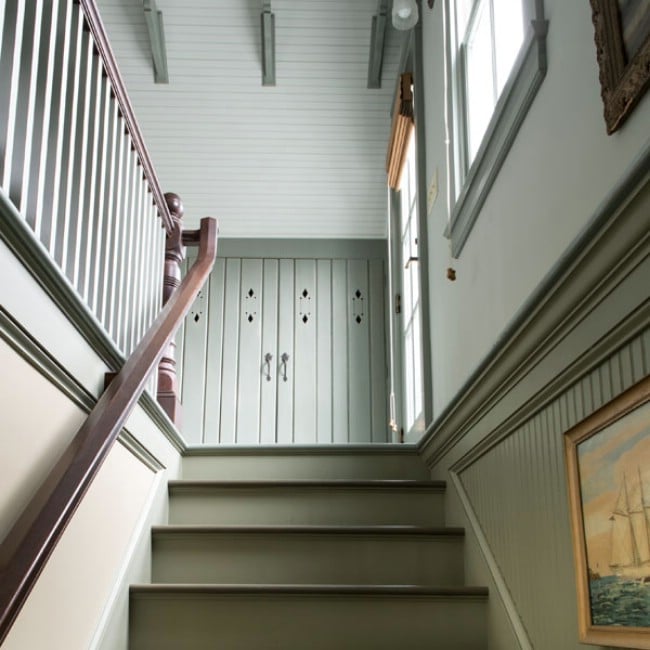
Upstairs is a cozy and quaint bedroom with steeple ceilings and an antique chandelier. There’s plenty of room for a bed plus furniture.
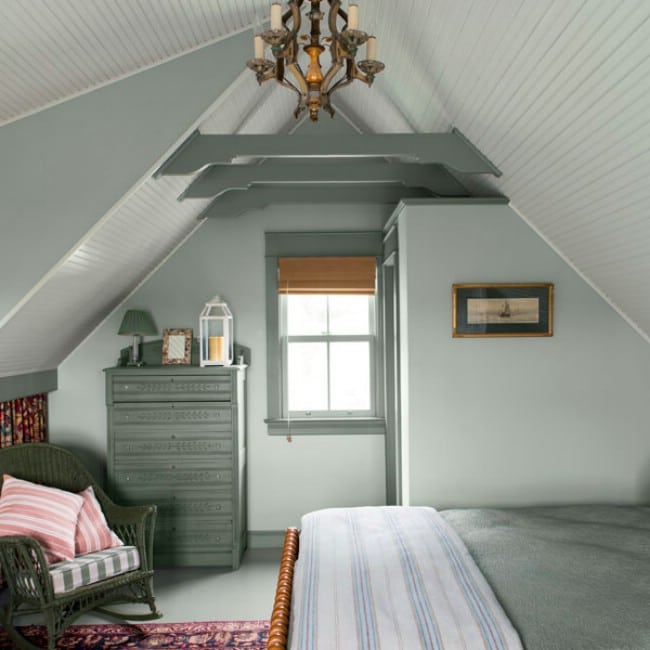
Back downstairs, the bathroom has green bead board on the walls with a wall-mounted sink and a tub and shower combo.
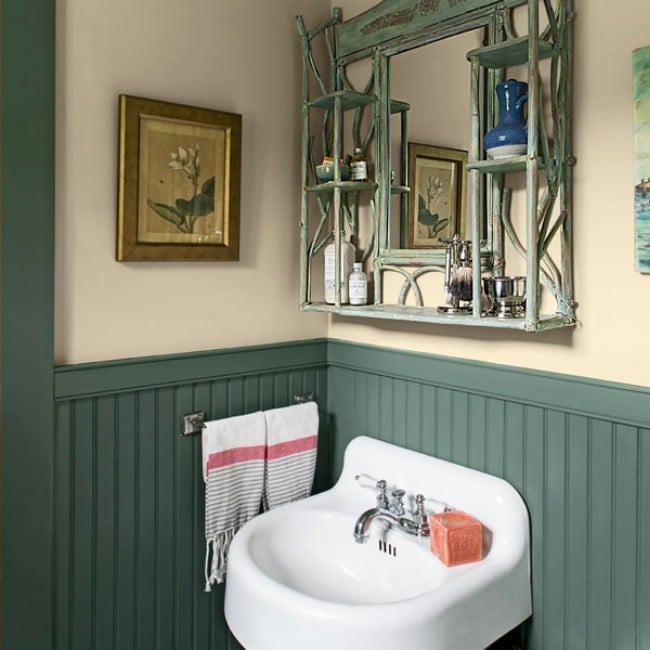
Looking at the floorplan, you can see that the guest cottage actually has two bathrooms and a washer and dryer area!
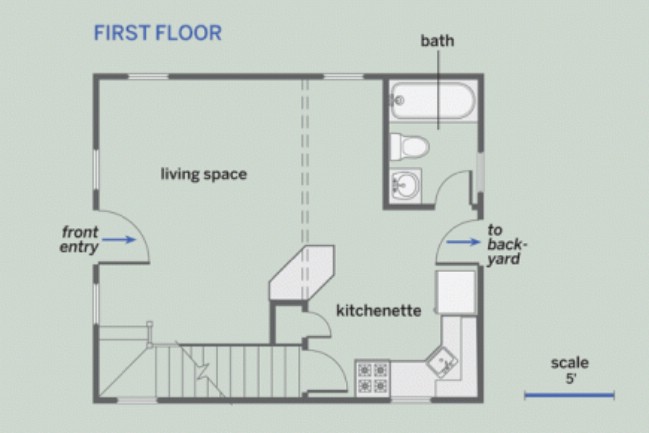
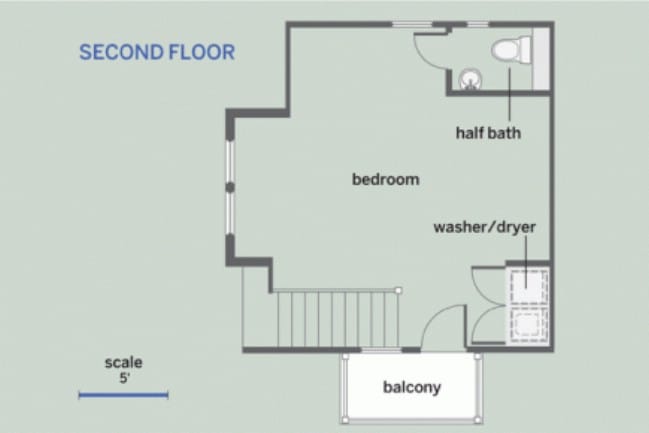
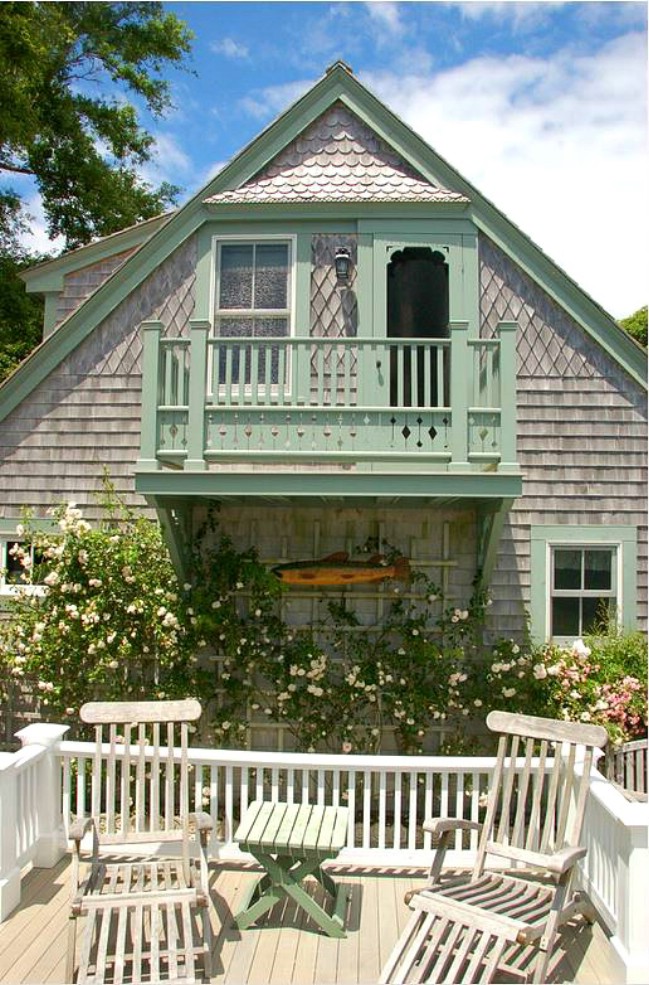
So, as you can see, it’s really the perfect guest house. The only problem will be getting the guests to leave!Visit thisoldhouse for more information and photos:

