You can tell that there is something special about Honey on the Rock from the moment you see it. This tiny house features an eccentric design, complete with a huge shaded patio, a spiral staircase, and a top deck. In fact, it is reminiscent of a boat.
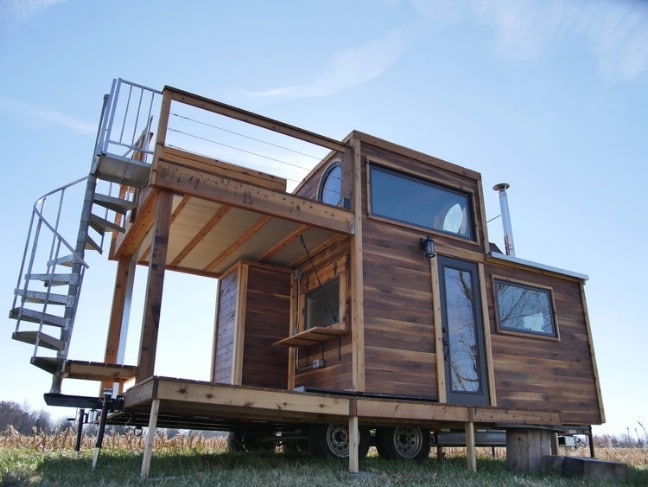
But Honey on the Rock’s special secret is something small and unexpected. Let’s take a tour.
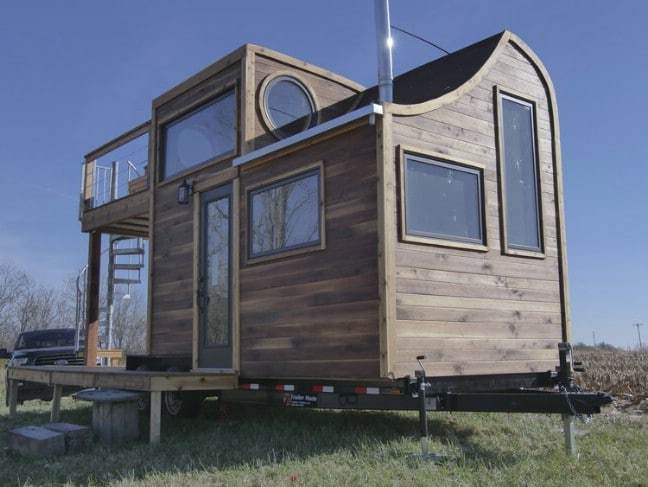
The house looks like even more of an oddity from this angle, albeit an aesthetically pleasing one. The windows come in all shapes and sizes, and the roof has an unusual curve to it.
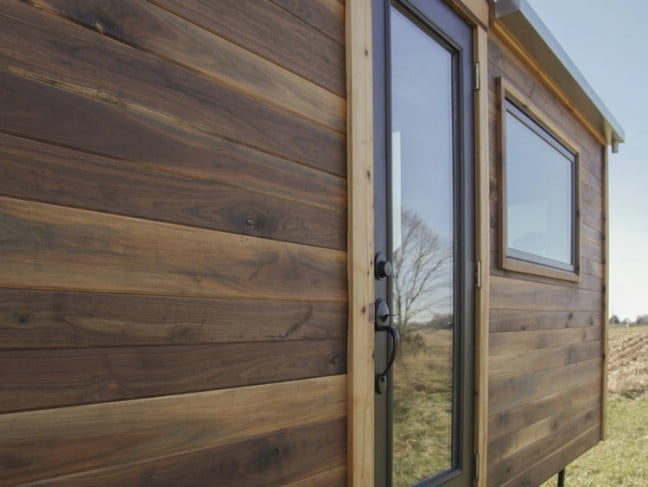
The door easily blends in with the windows.
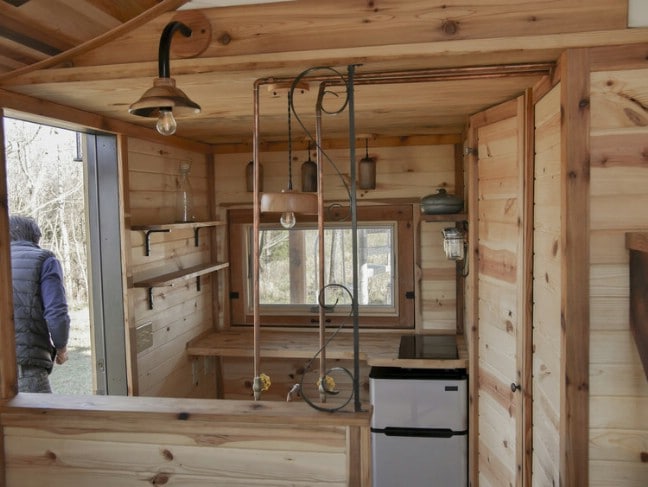
Inside, I also get that “ship” feeling, like I’m standing in a tugboat or something. Following that allusion, we are looking at the galley here. It’s small but functional, with lots of cool light fixtures and copper embellishments.
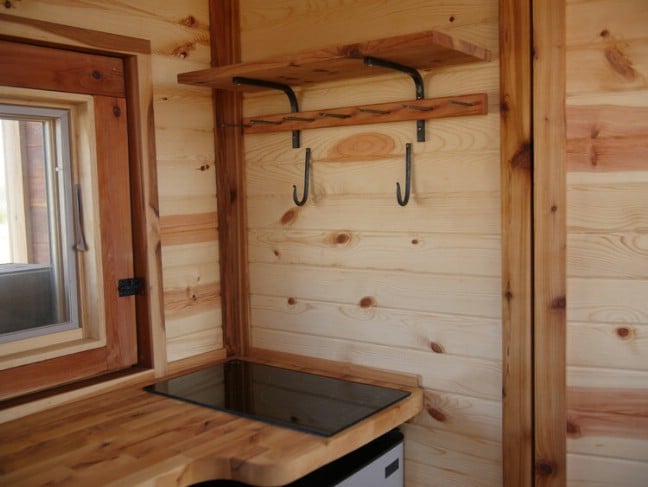
Shelving with hooks makes it easy and convenient to store utensils, mugs, and more.
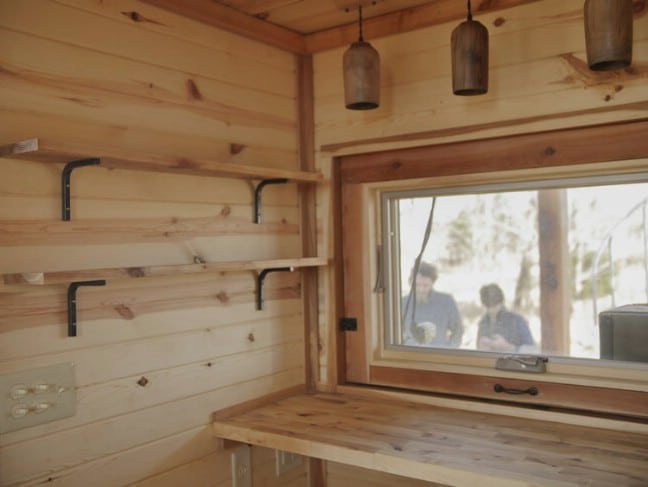
It looks as if the window can be opened toward the outside, letting in fresh air without intruding on the limited space.
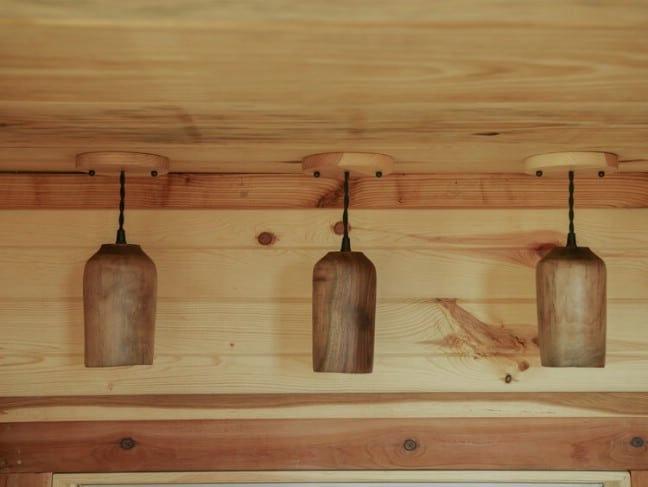
These kitchen lights are some of the most unique I’ve ever seen.
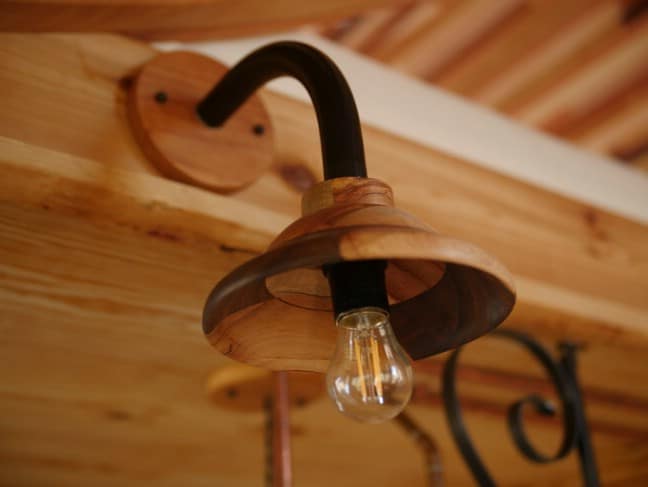
This light is just ridiculously awesome!
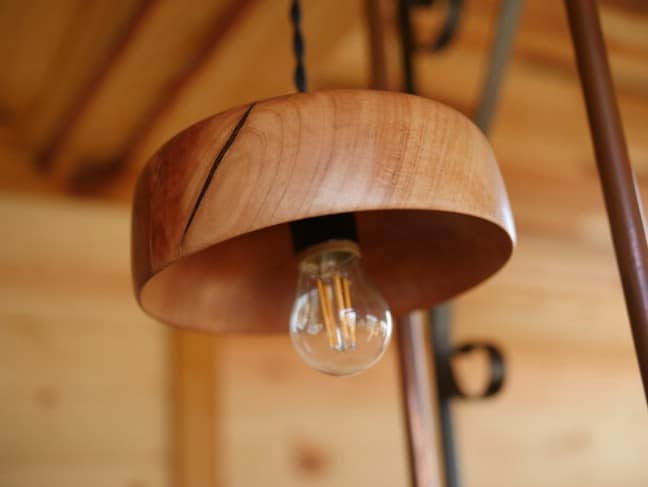
I love how each one has its own quirky character.
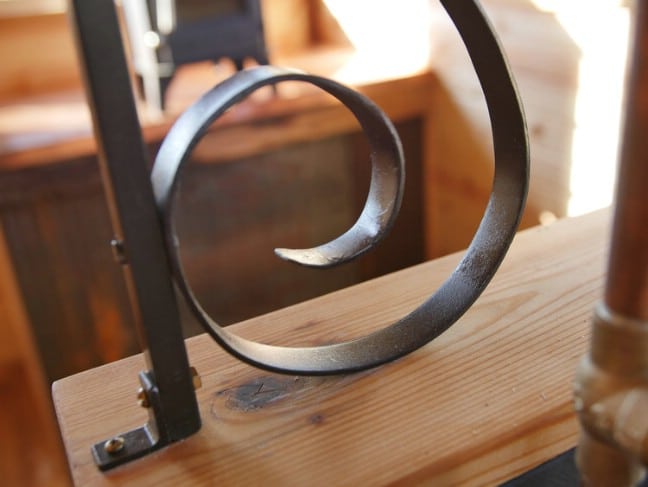
Here’s yet more whimsy in the form of a wrought iron accent piece.
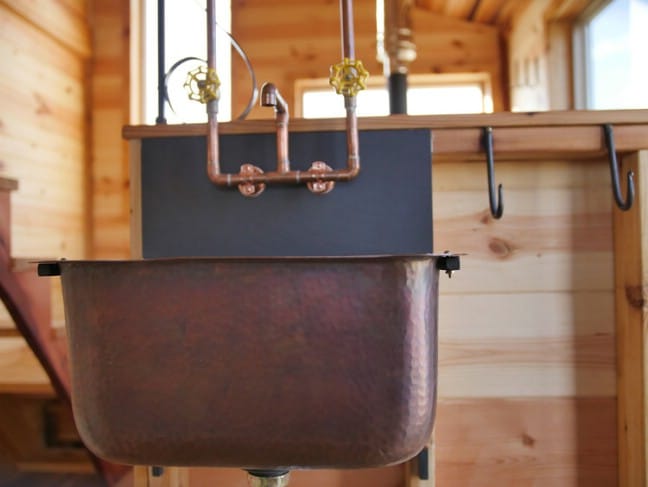
The copper sink in the kitchen is huge.
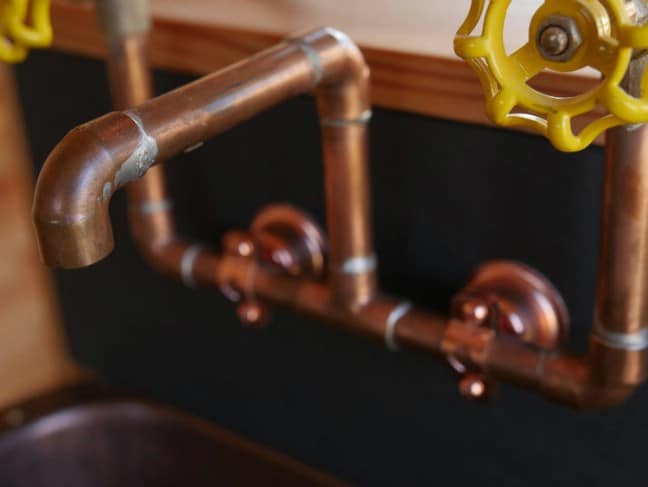
The faucet is simply gorgeous.
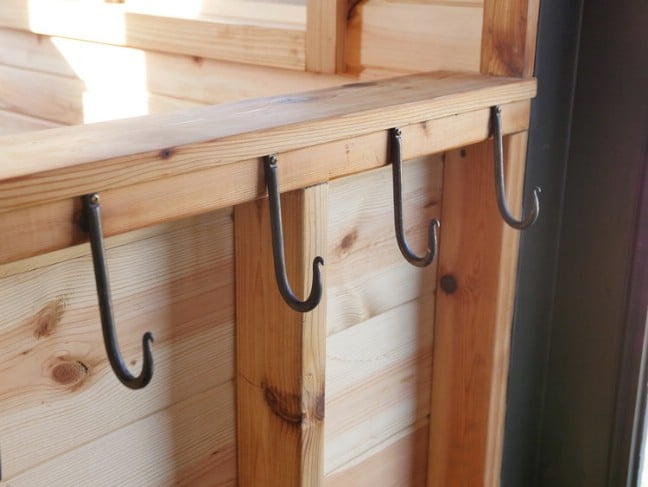
Even the coat hooks have rustic charm.
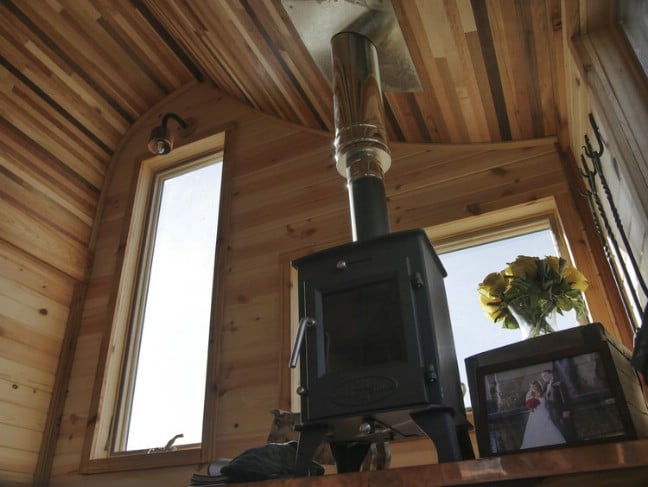
Heat is provided by a wood burning stove. From this angle, you can look up toward the curved ceiling.
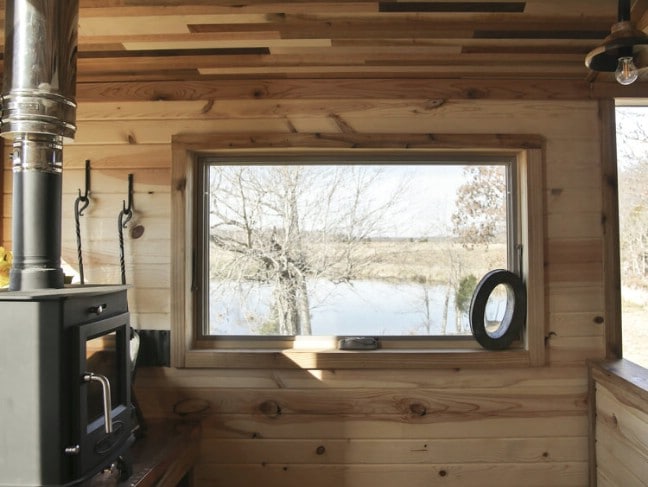
This south-facing window looks out on a beautiful view.
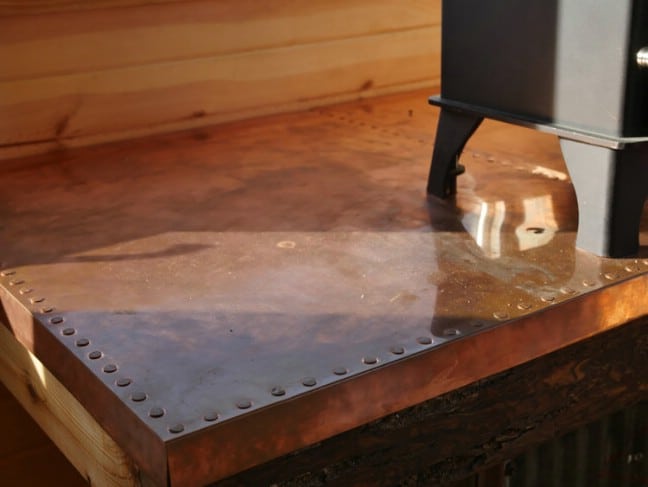
Remember I mentioned that this house has a secret? You’re looking at it.
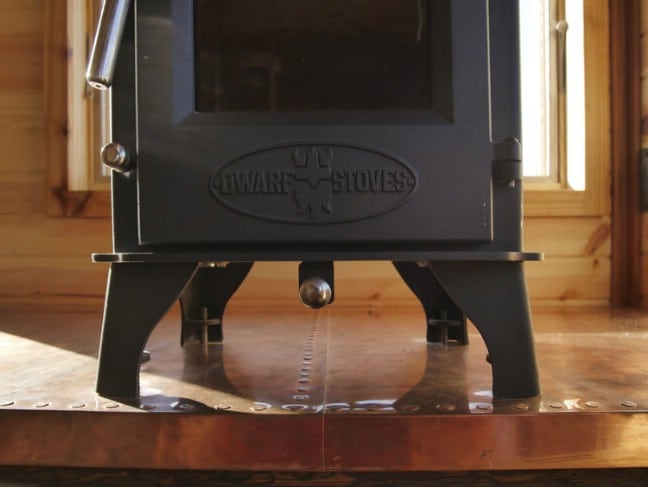
Still not sure what I’m talking about? This copper-topped table doesn’t just hold the furnace—it also contains something special underneath.
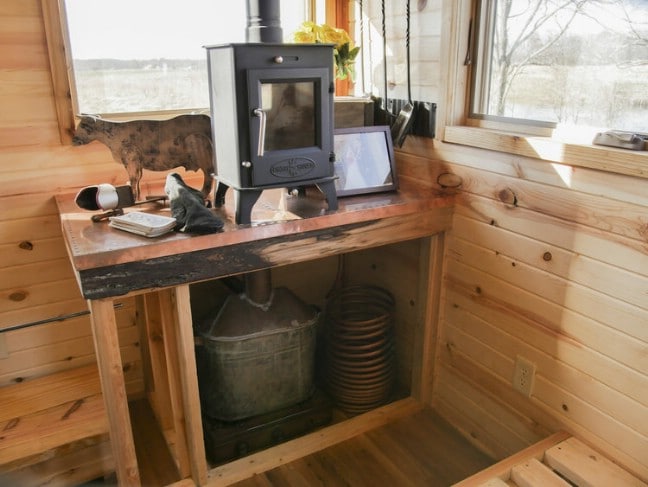
This is an antique whisky still. It is a precious family heirloom passed down through the generations.
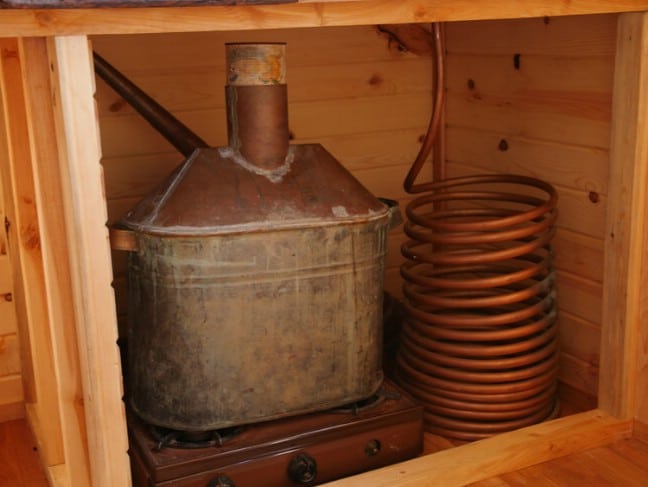
According to the architect, the entire home was designed around this still and what it represents.
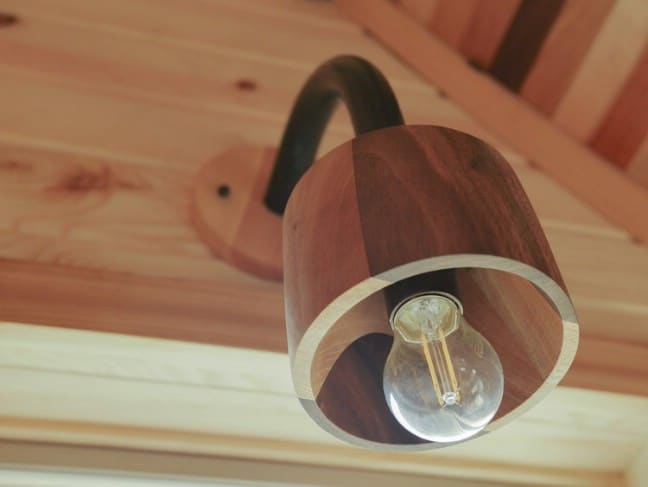
The unique light fixtures continue in the stairwell. Did I mention that each of them was cut by hand?
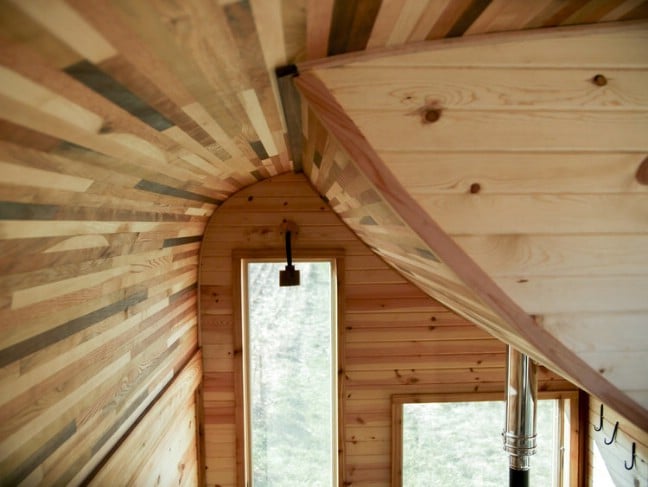
The curvature of the ceiling is emphasized through the different colors of the wood slats.
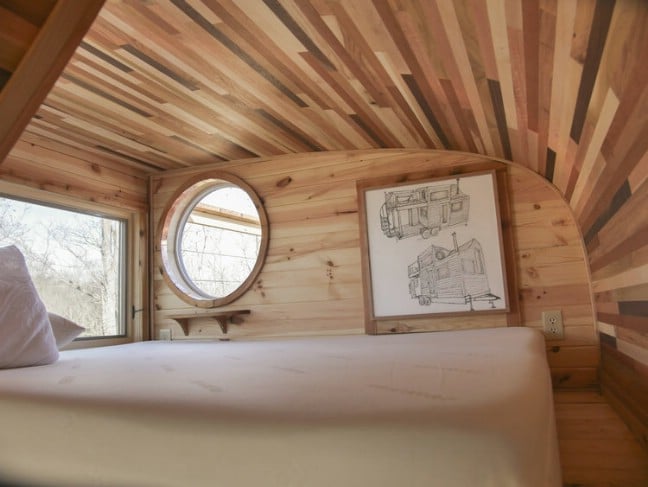
The porthole is located in the bedroom loft, which fits a king size bed. This room doesn’t really need much in the way of embellishment; the walls and ceiling themselves are stunning enough. I really like the concept drawings for the house incorporated as décor. Behind it there is a hidden door which leads out onto the top deck.
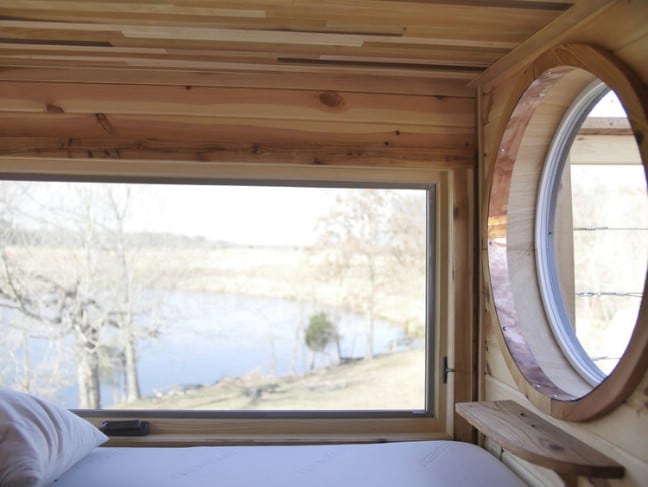
There is an impressive amount of light and openness in the loft.
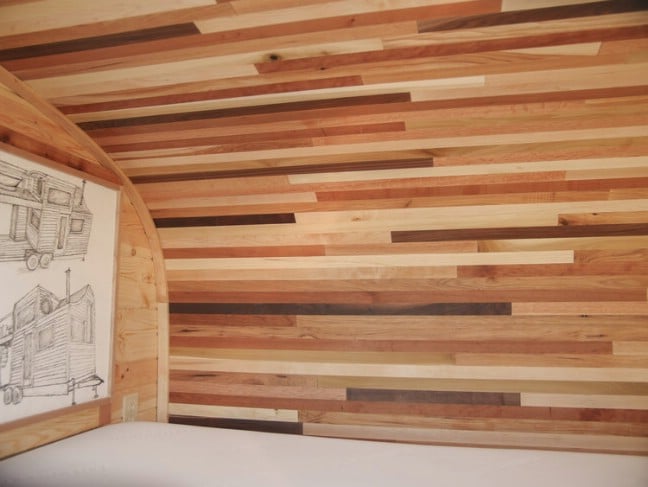
The hues of the wood slats are so beautiful!
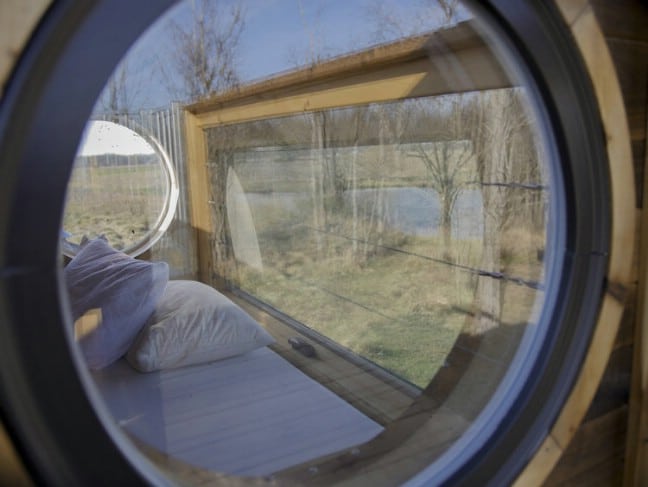
Here’s an interesting view of the loft.
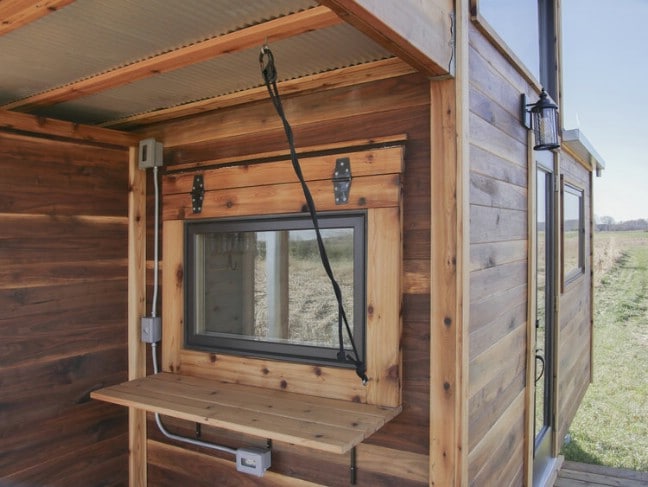
This is the kitchen window as seen from the outside.
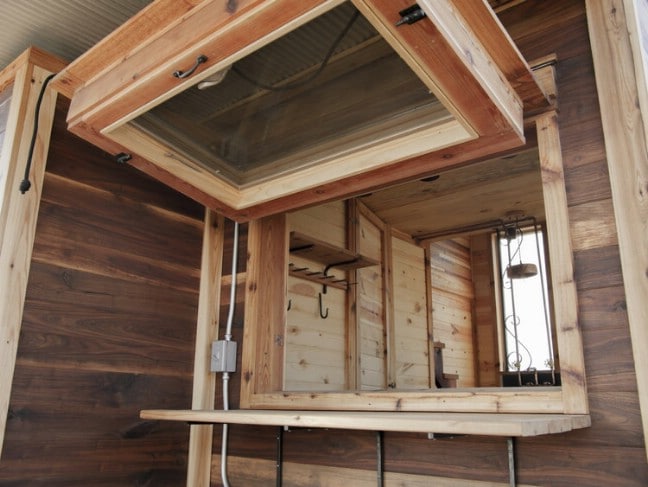
Wow! The whole window swings up. I didn’t see that coming. That really opens up the kitchen, pun intended.
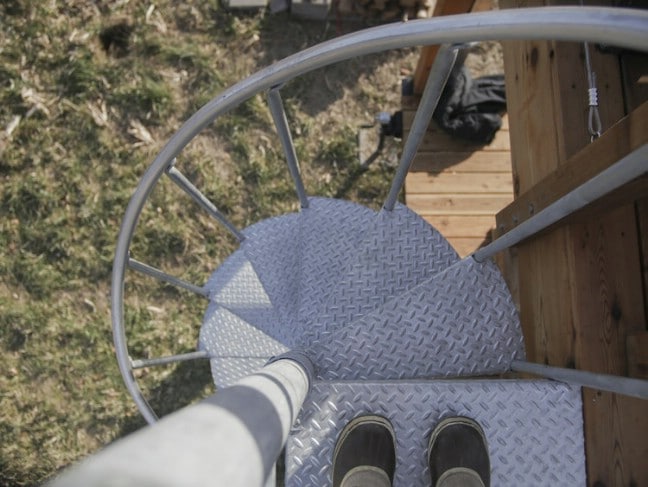
Looking down from the top of the spiral staircase …
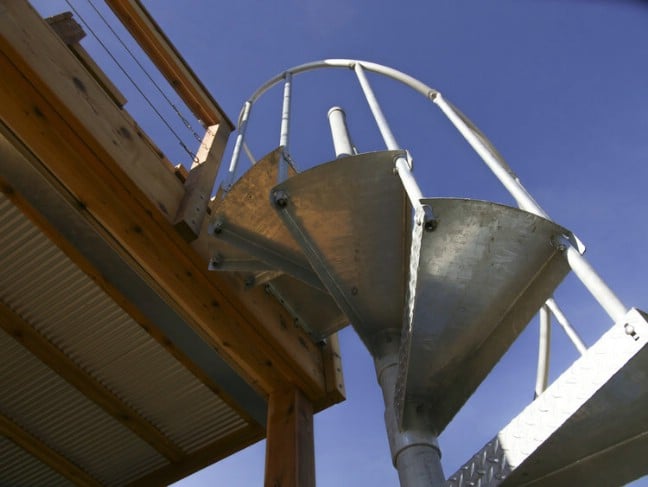
… And looking back up.
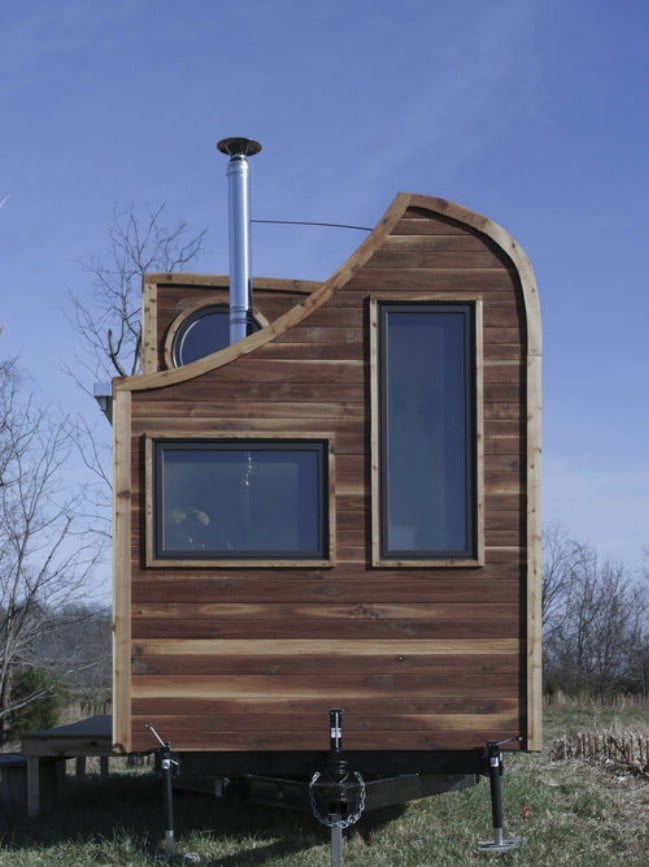
The whole house measures 22’ long by 8.5’ wide. It is 13.5’ tall. There is a vintage soaker tub located on the upper deck. When it is not in use, a table can be folded up on top of it, giving it a secondary function. The wood used for the outside of the home is walnut, and the trim is done in cedar.
I think these amazing photos speak for themselves, so I will try to restrain myself from going on much more about the awesomeness of this house. I will say though that I love how it feels like being on a boat, and it is so cool to me that the family’s whisky still served as a focal point and inspiration for the house. You can learn more about Honey on the Rock by visiting Carpenter Owl.





