Remember Ernie’s tiny house in a van created by Supertramped Conversions? Well, we were as blown away by it as you probably were, so we dug into the rest of the company’s portfolio. Today I want to share another of their mind-blowing conversions with you.
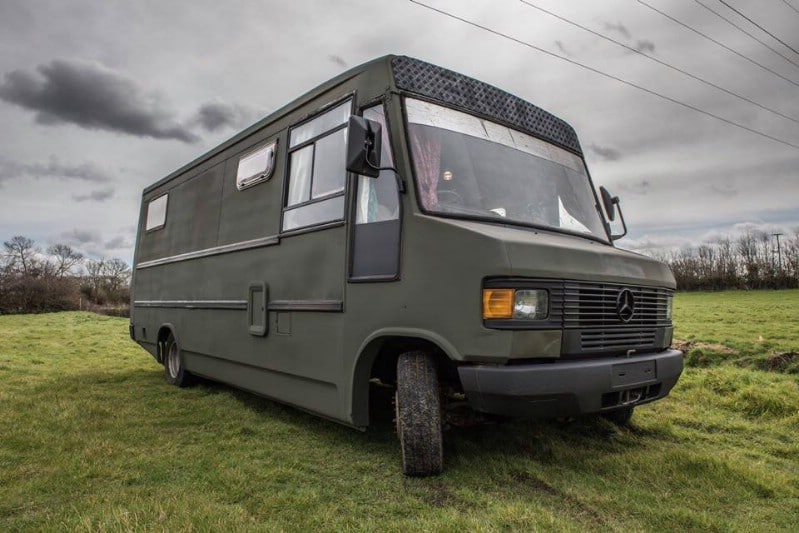
A pretty ordinary-looking van, right? It has been painted in a sort of military green color, but it doesn’t stand out. In a parking lot, you probably would not even look twice at it. But what is inside will surprise you …
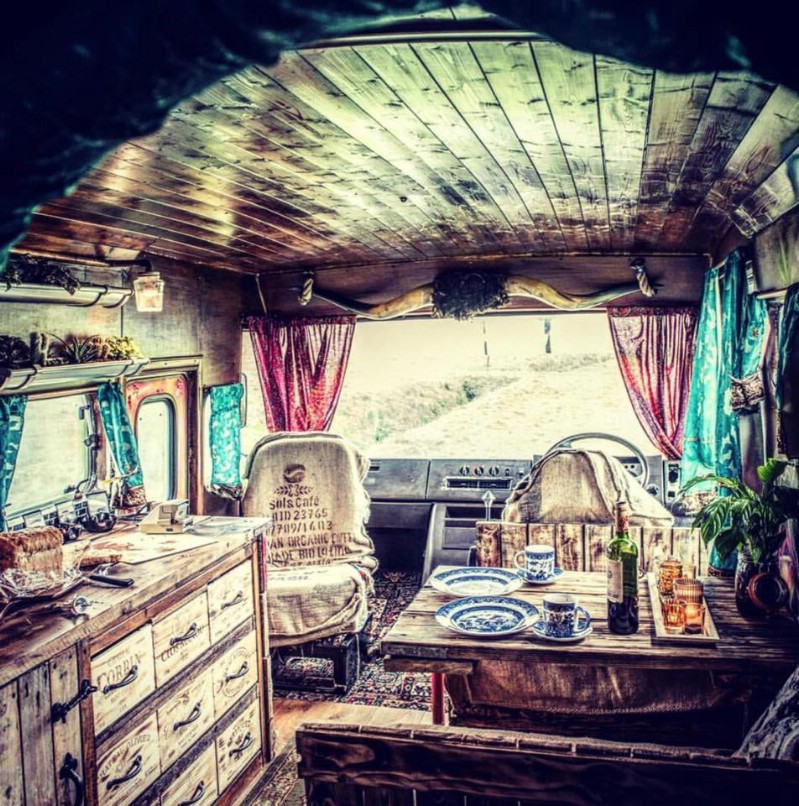
Wow! Who would have thought that there would be such a homey interior? As with their other conversions, there is no surface in this van which has been left untouched. Everything has been modified and personalized in some way for a complete transformation. Behind the seat on the left is the kitchen, and behind the seat on the right is a table.
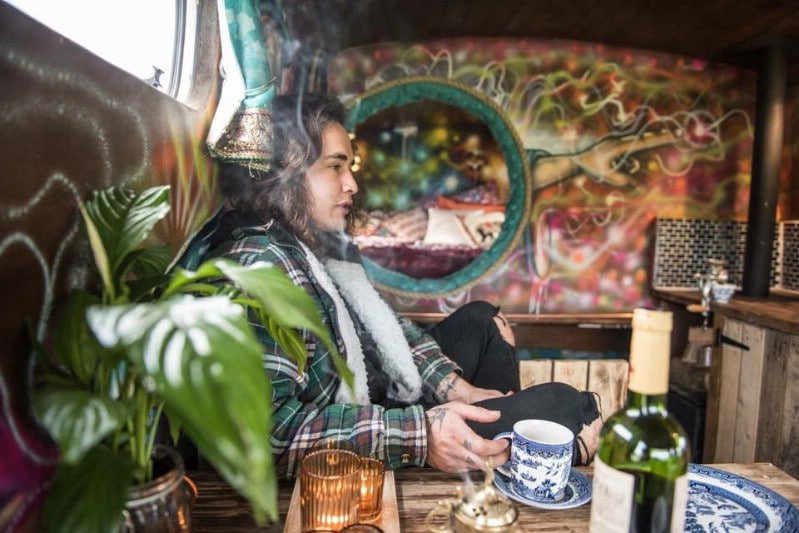
Here is (presumably) the owner sitting at the table. Behind him is some cool original artwork and a sort of porthole leading to the bedroom.
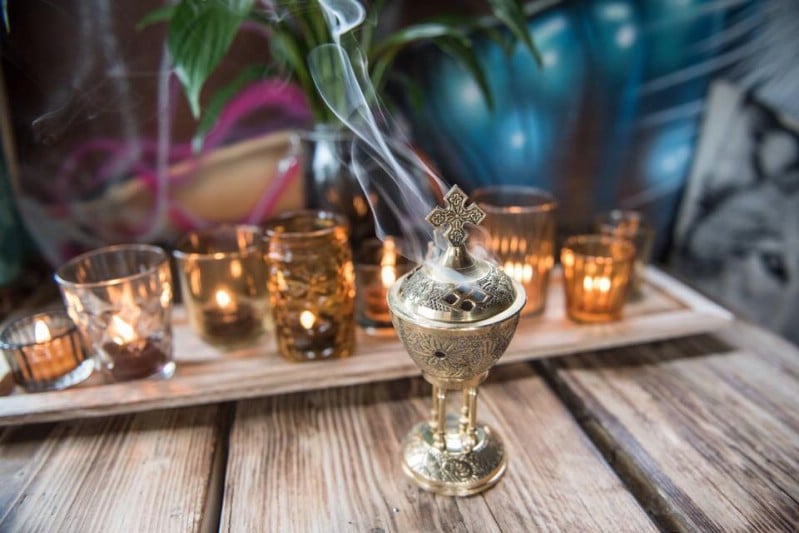
Since the house is captioned “Bruce. (My Tiny Home),” I assume that he is the owner of Supertramped.
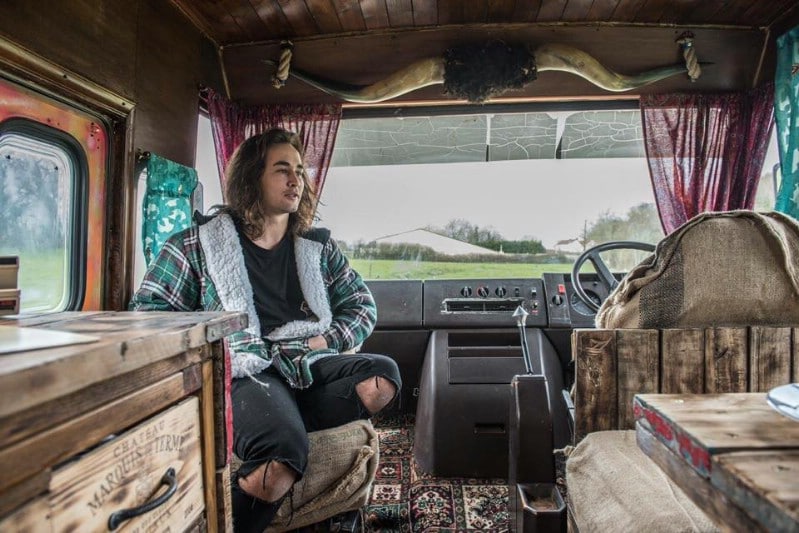
The lighting in this shot is far more natural, and gives you a better feel for the ambiance inside the van.
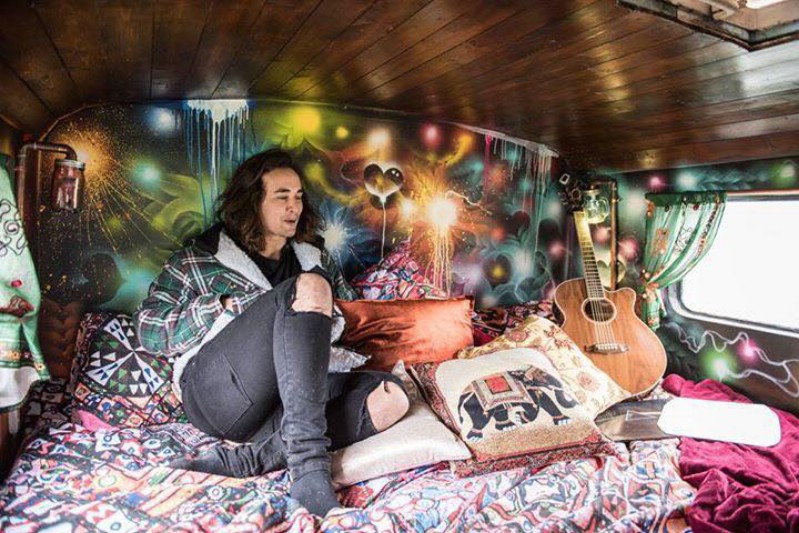
The bedroom is as magical as the rest of the van with another stunning mural on the back wall. Along with the windows on either side, there is a skylight to let in light from above. Funny how this cozy bedroom doesn’t seem much smaller than lofts in a lot of tiny houses.
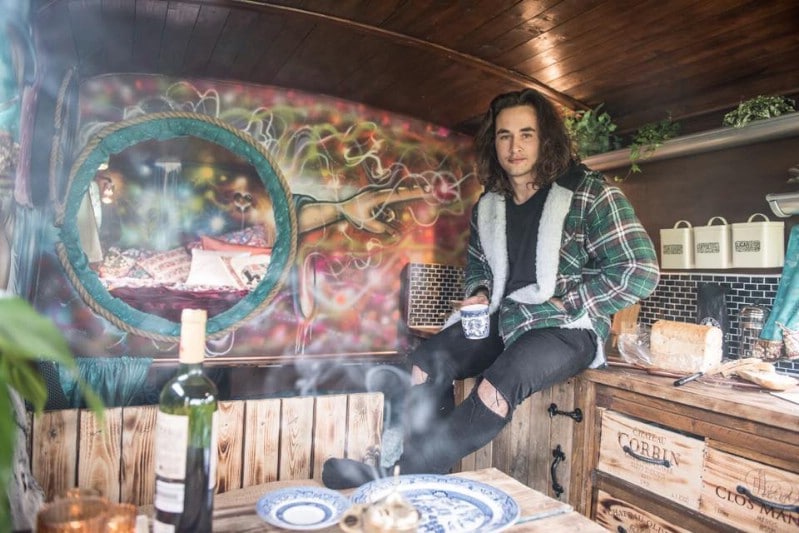
He looks very pleased with the work on this van, and he absolutely should be.
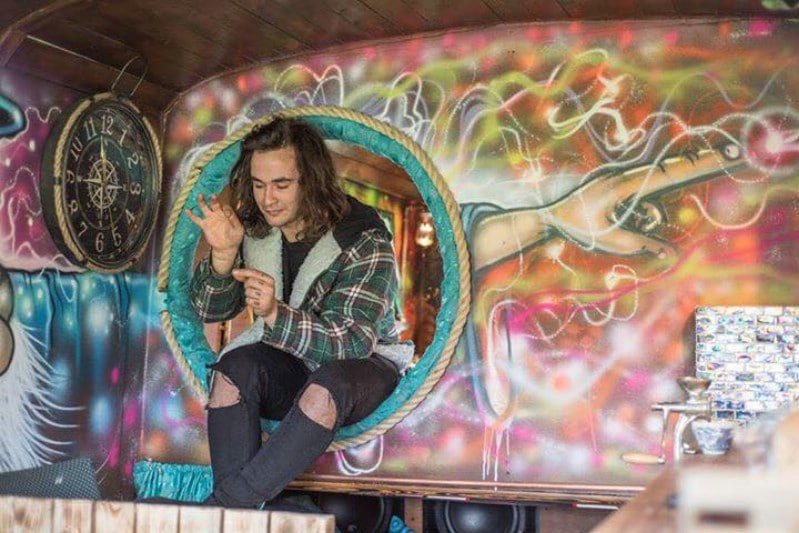
The hole leading to the bedroom can also be a seat if desired (although you probably couldn’t sit there for long, being as you have to bend forward).
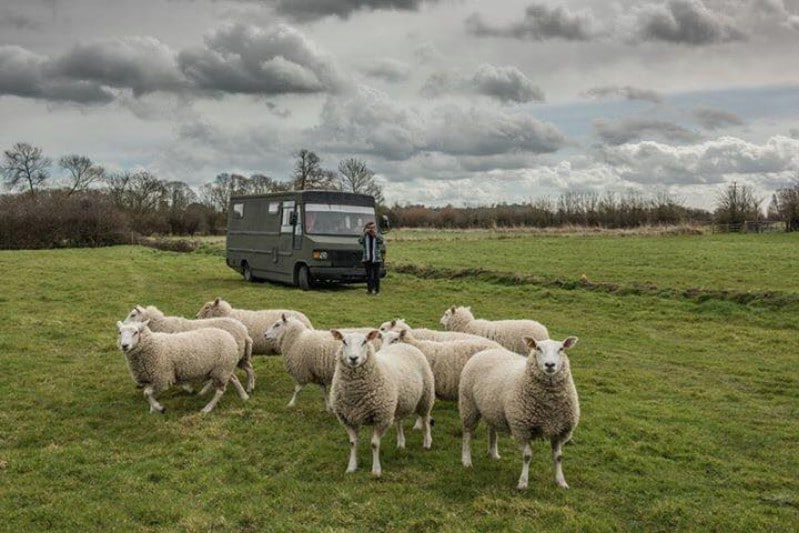
This photo gives you a good sense of the size of the van. It sure looks bigger on the inside, doesn’t it?
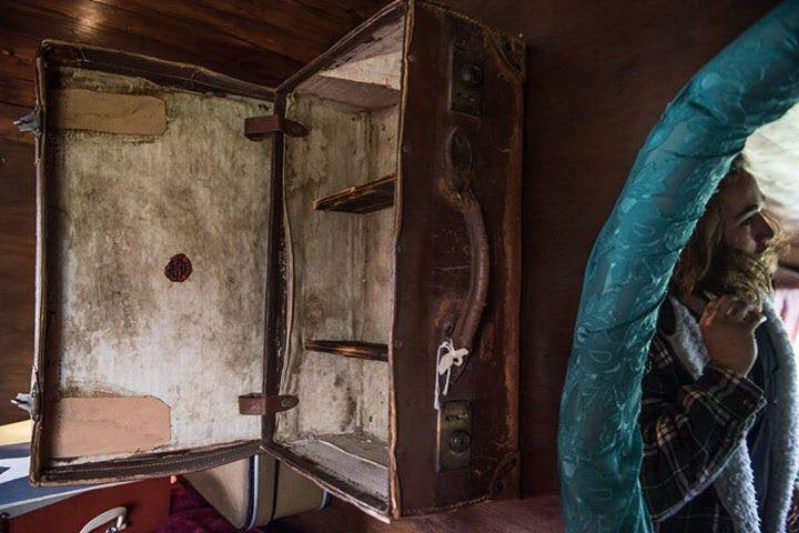
An old suitcase functions as an unusual and unique set of shelves. This has to be one of the most original shelving solutions I have ever seen!
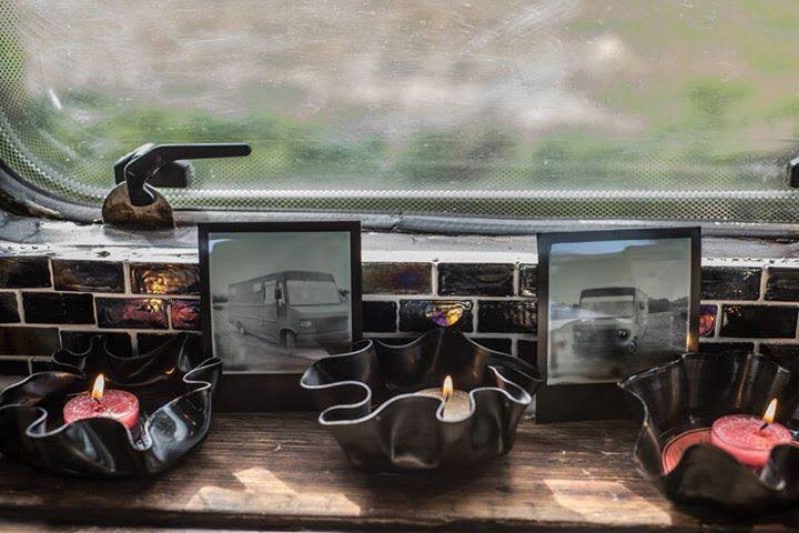
Here are a couple of photos of the van up against an iridescent backsplash.
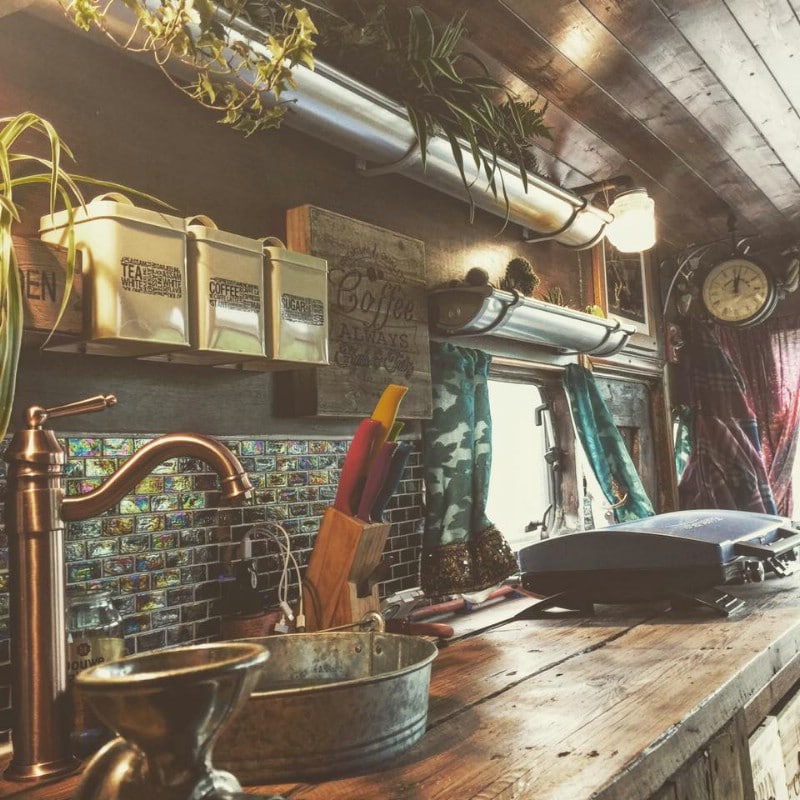
The kitchen features a butcher block countertop and a vessel sink which appears to be made out of an old pail. It makes me curious whether the depth of the sink extends below the countertop, and if so, how deep it goes. While this photo does not shed light on that, it does showcase the beautiful copper faucet and the tile backsplash.
Above the sink are several custom containers for tea, coffee and sugar. To the right and above are long planters.
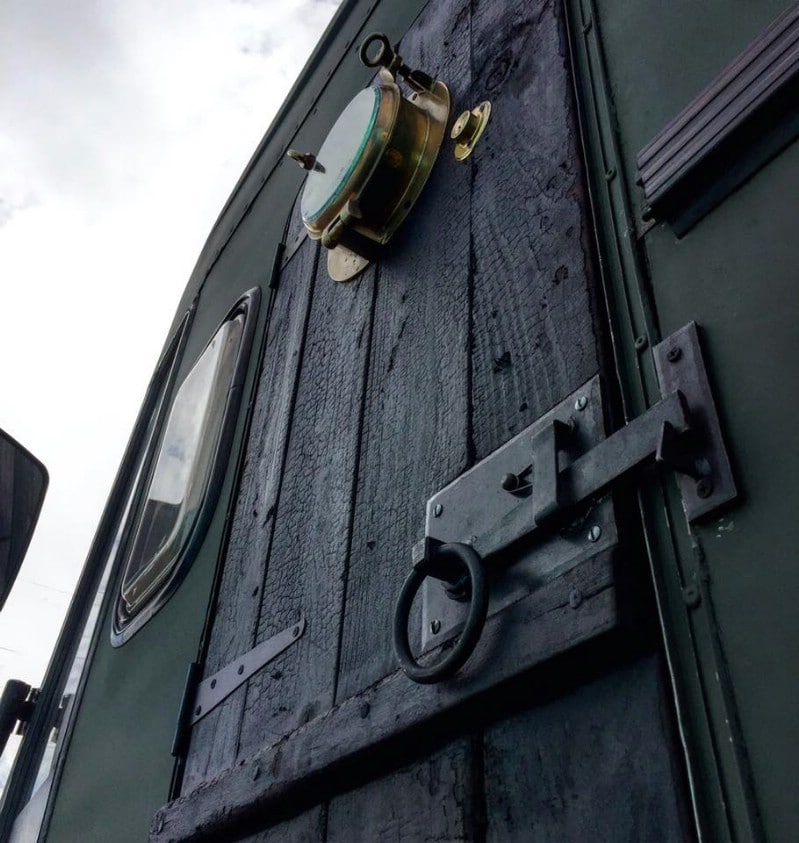
The van includes an outdoor shower. With such a small space, this is a practical decision both for conserving space and for reducing the chances of mold becoming a problem.
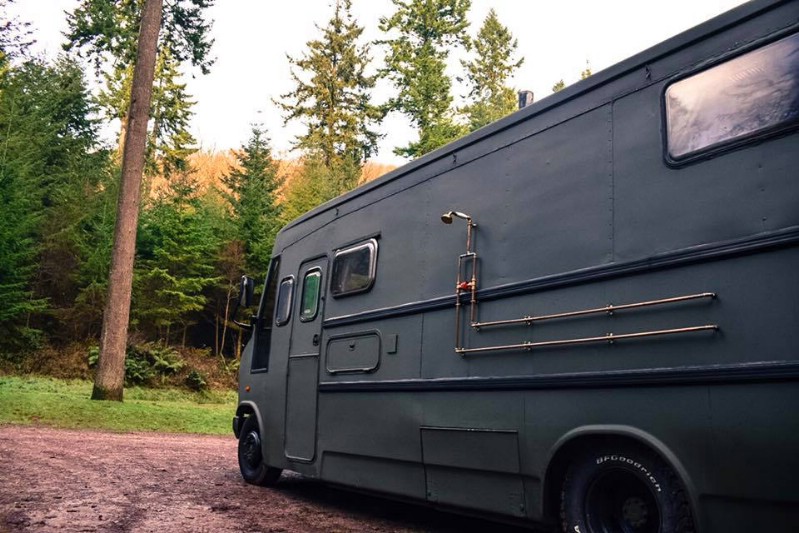
If you like what you see, you can find out more about this unique van conversion here. There, you can also contact Supertramped to inquire about a van conversion to serve as your own tiny house. Let them know that itinyhouses.com pointed you in their direction!




