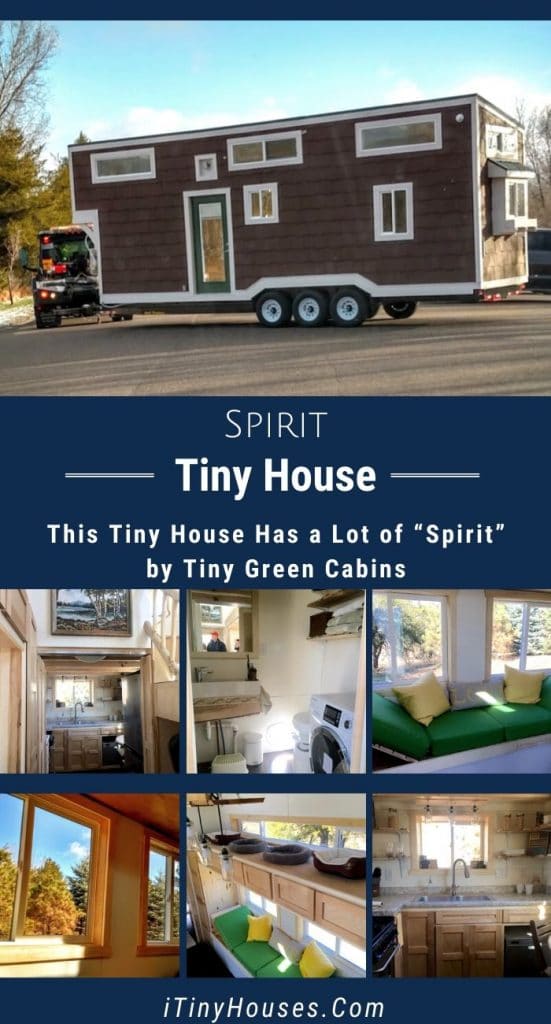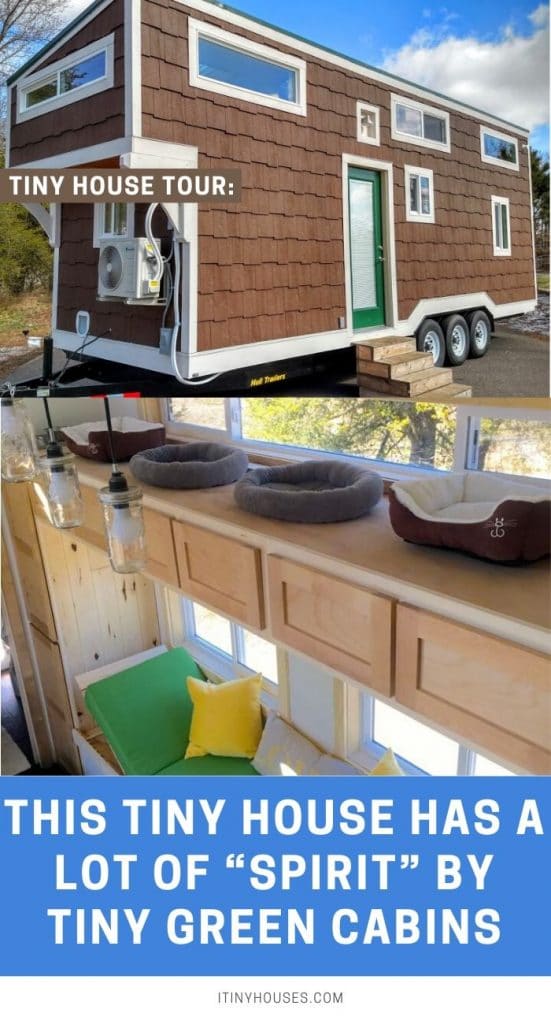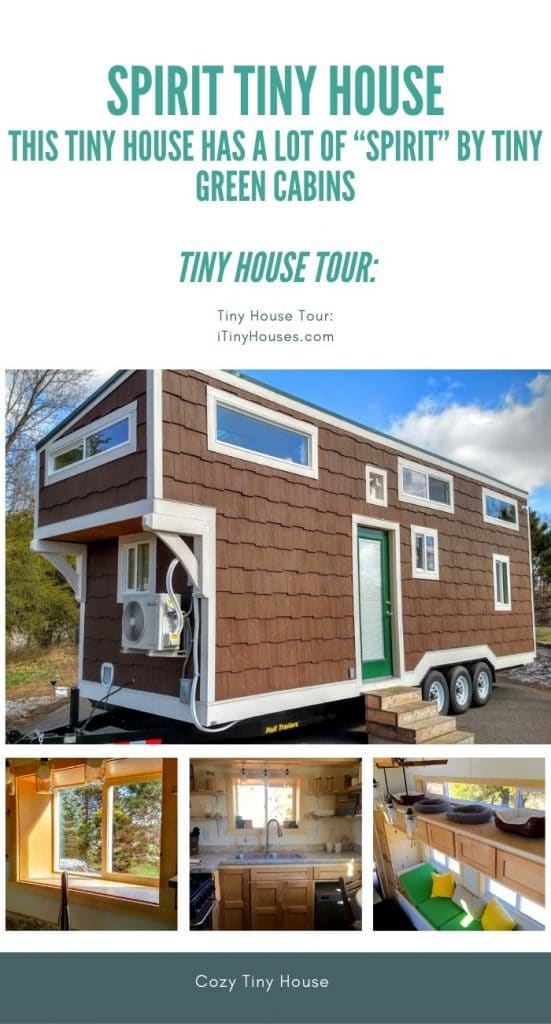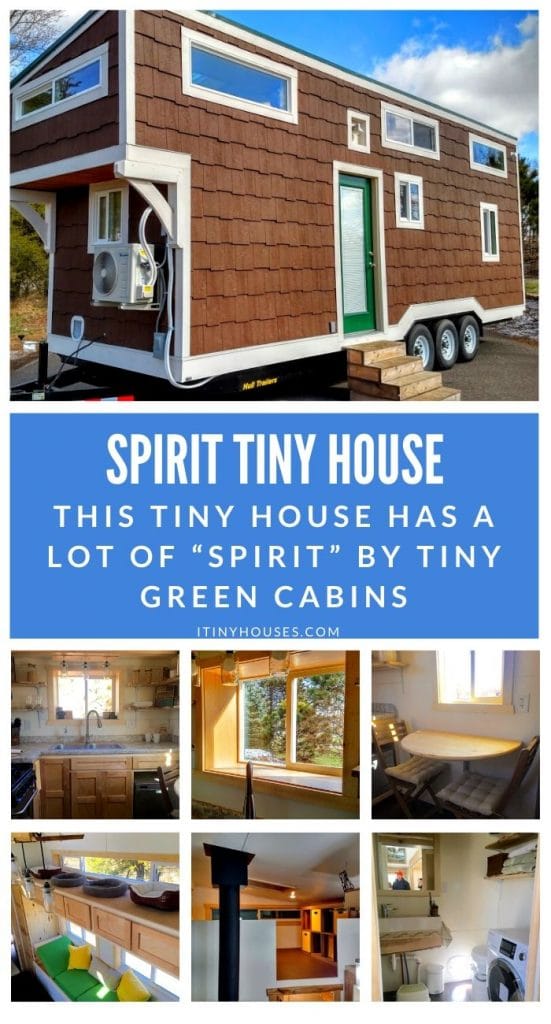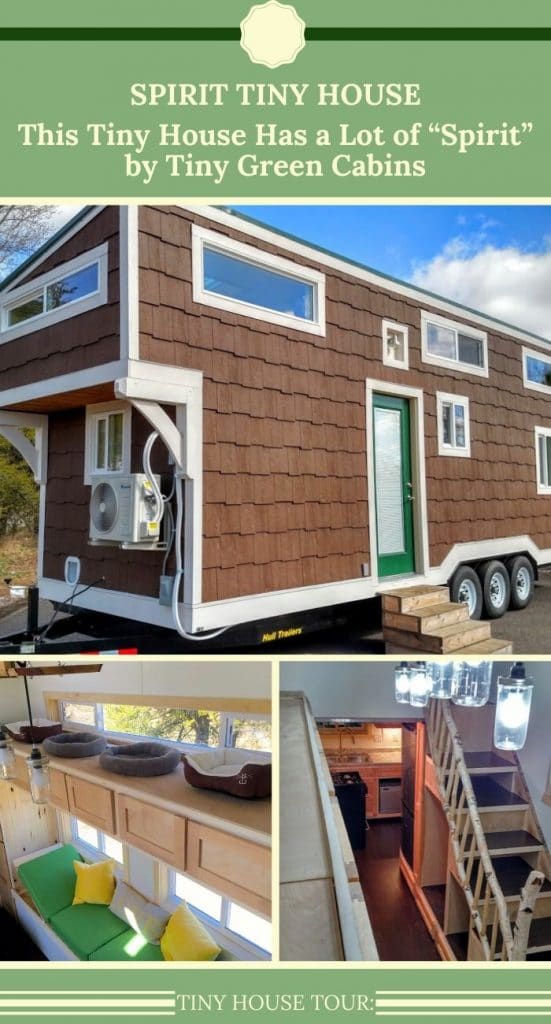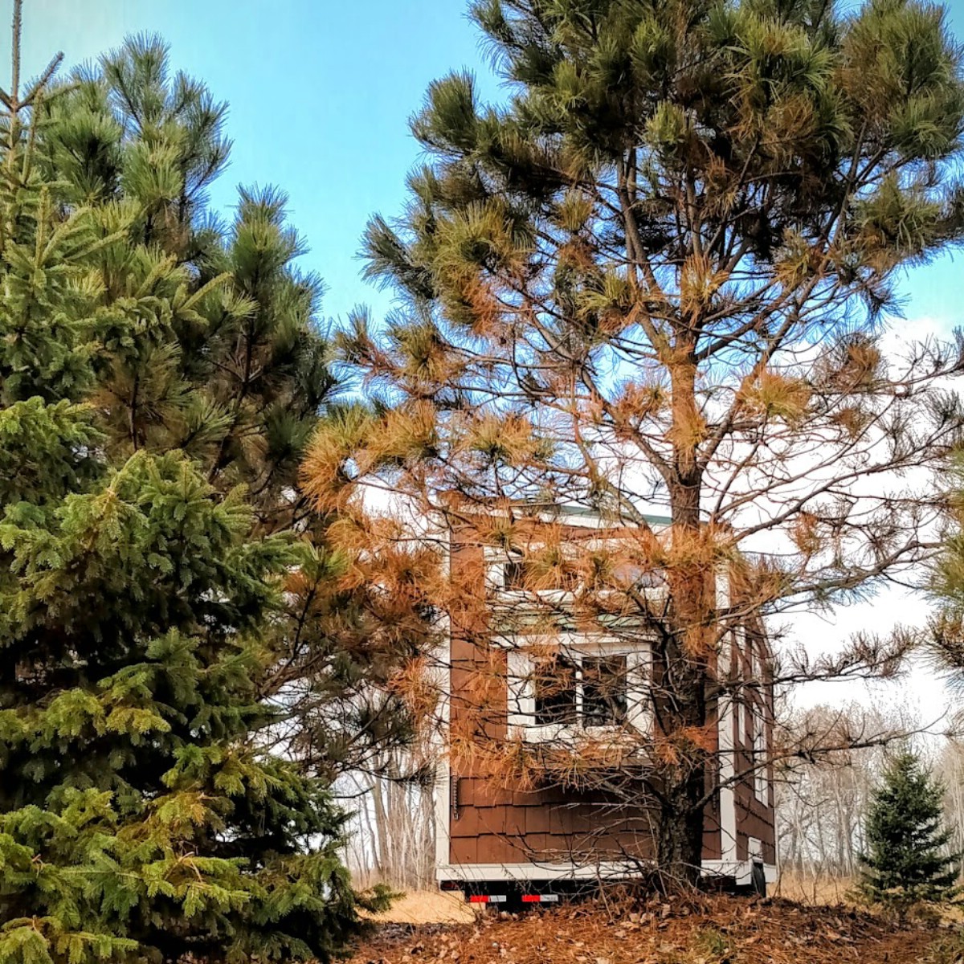In search of a spacious tiny house with a lot of comforts? The “Spirit” is a tiny house designed by Tiny Green Cabins. The house features a total of 238 ft.² of space on the ground floor with 138 ft.² of additional space combined between its two lofts.
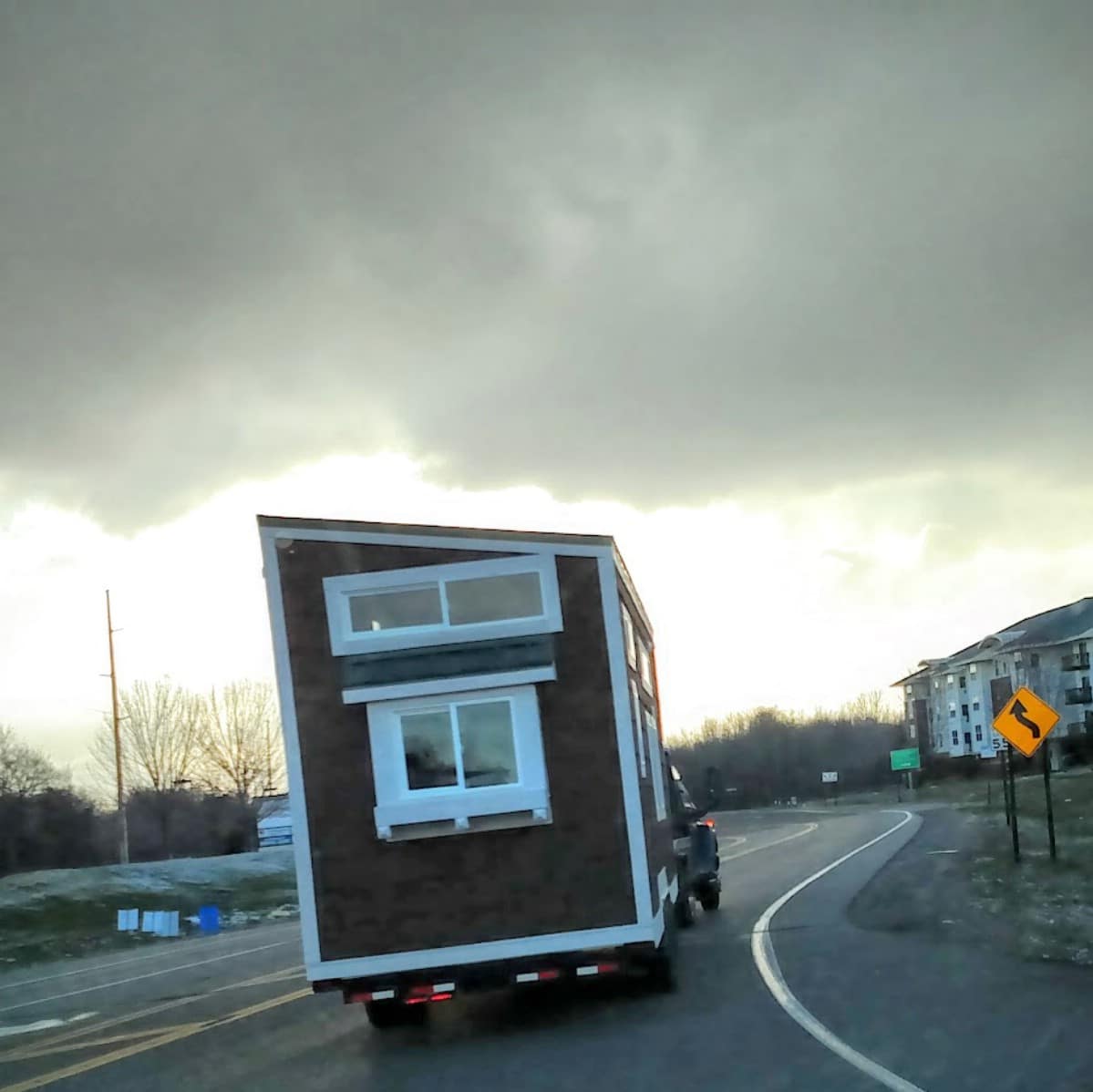
Describing its mission, the company writes, “With an interest in design innovations that enhance sustainability, efficiency, and interactivity in the cabin, Tiny Green Cabins attention is focused on objects and spaces that are eco-friendly, multi-purpose, modular, and/or interactive. We believe that good design balances substance with style.”
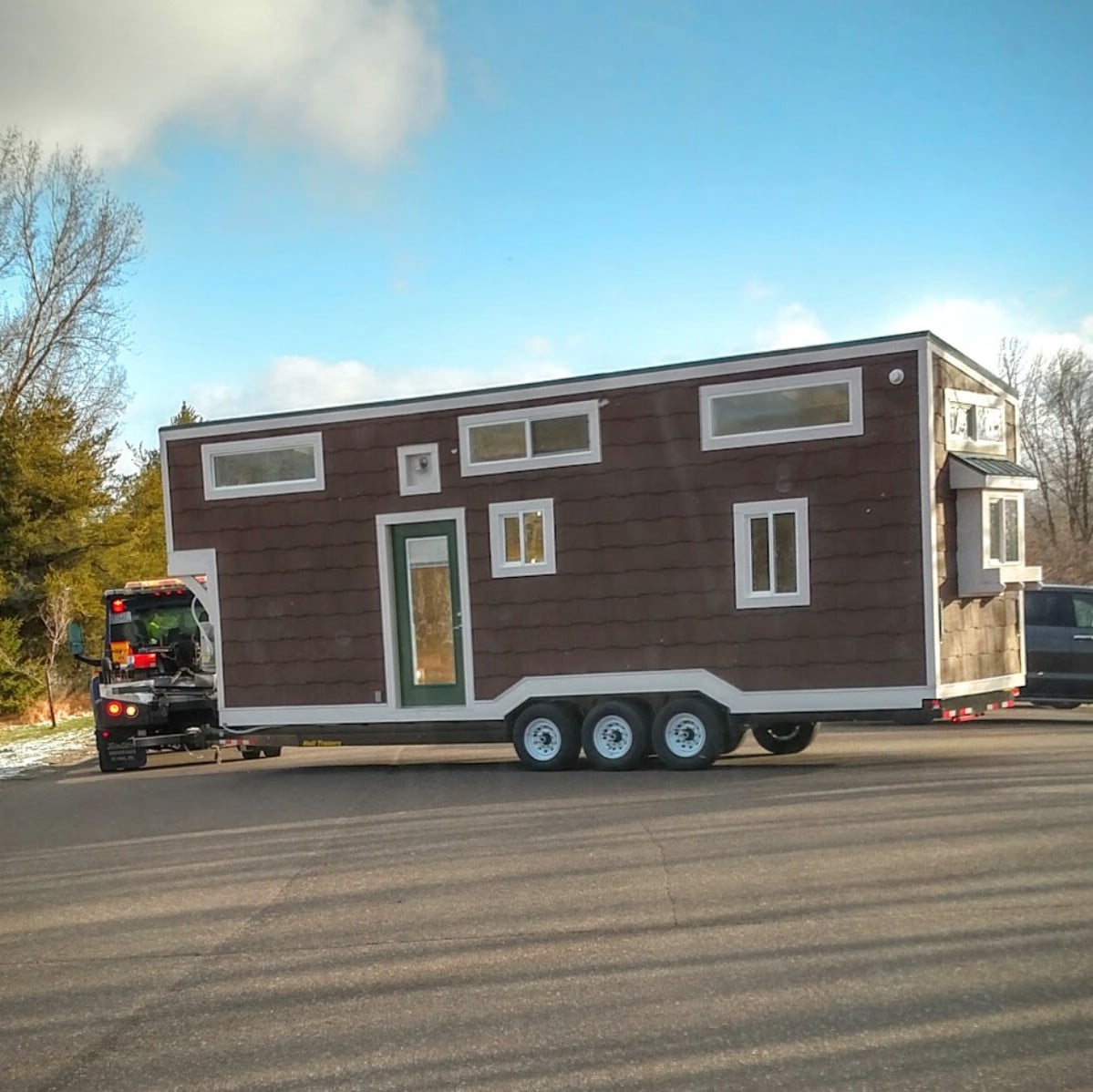
Describing this particular house, the builder writes, “There is lots of storage in the smugglers holds, sliding spice rack, 7 -toe kick drawers, cabinet bridge, and stairs with built in storage. Speaking of the cabinet bridge, it is constructed so that a guest could sleep on them, if needed. This tiny house also has a Airport Ball air exchanger to exhaust the stale house air and moisture to the outside while bringing in fresh air.”
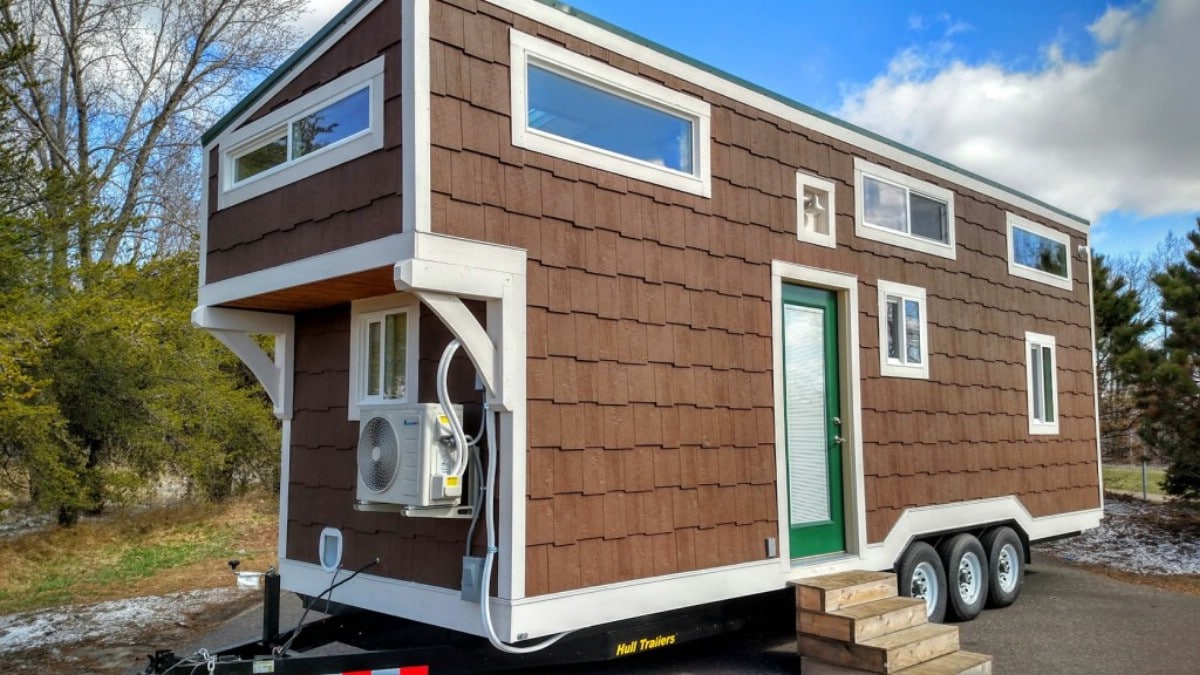
The green door stands out from the shingles around it, while white trim accents all the windows and the shape of the home.
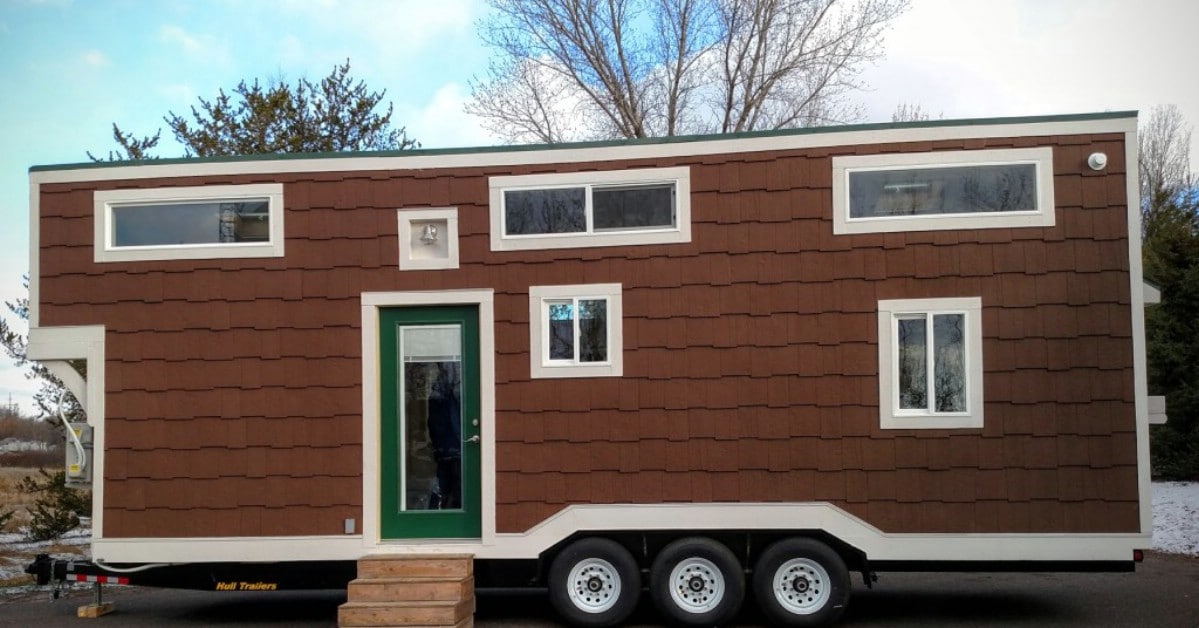
The house is on wheels and thus is easy to transport wherever you wish to take it.
I want to mention that the air exchanger that the builders discussed sounds like an awesome feature. One of the hardest things about living in a tiny house is making sure you have adequate ventilation to prevent mold and keep the air fresh and clean.
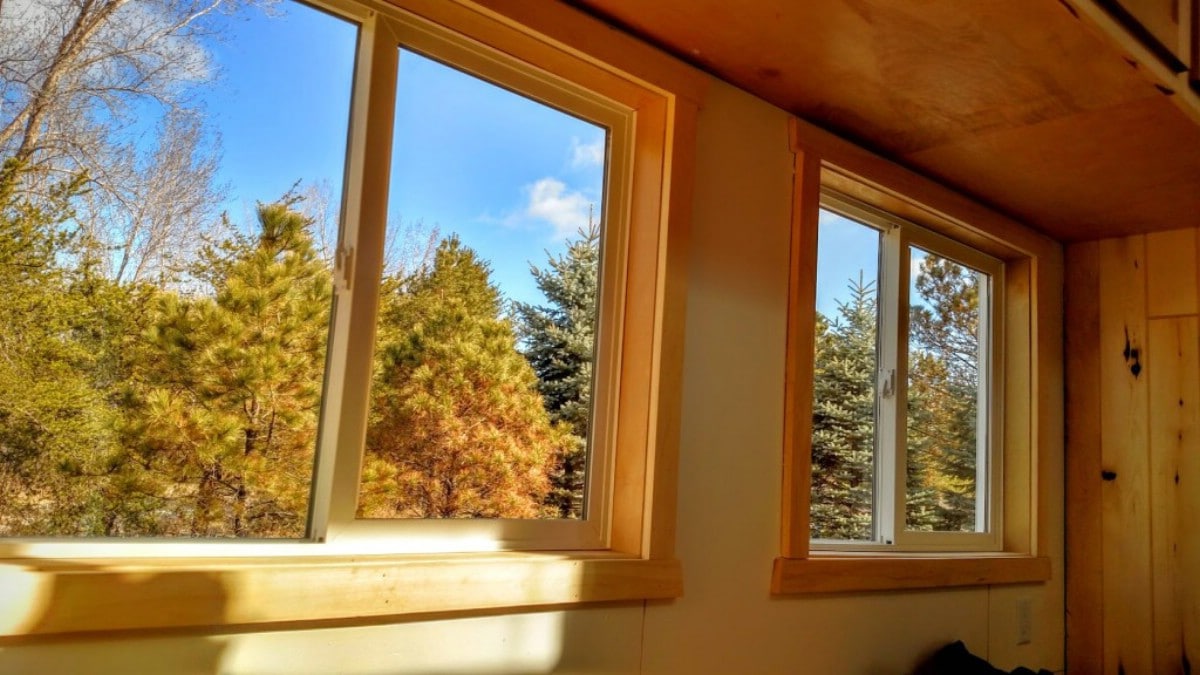
Large windows offer stunning views (at least where the house is parked for these photos) and lots of fresh air if desired.
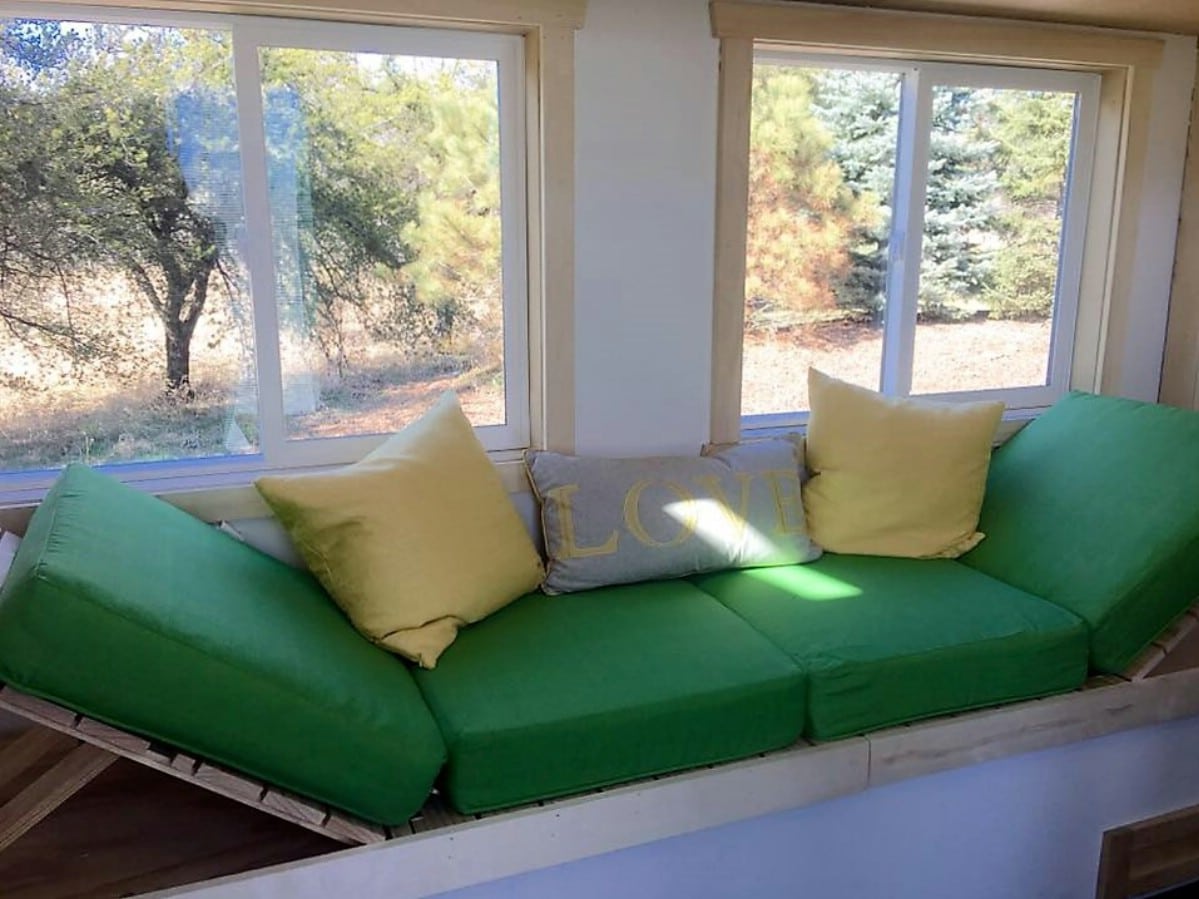
The Adirondack recliners sure look cozy right beneath those big windows. I would love to kick back here with a book for an afternoon, or just take a nap! Right beneath the recliners are the water storage tanks.
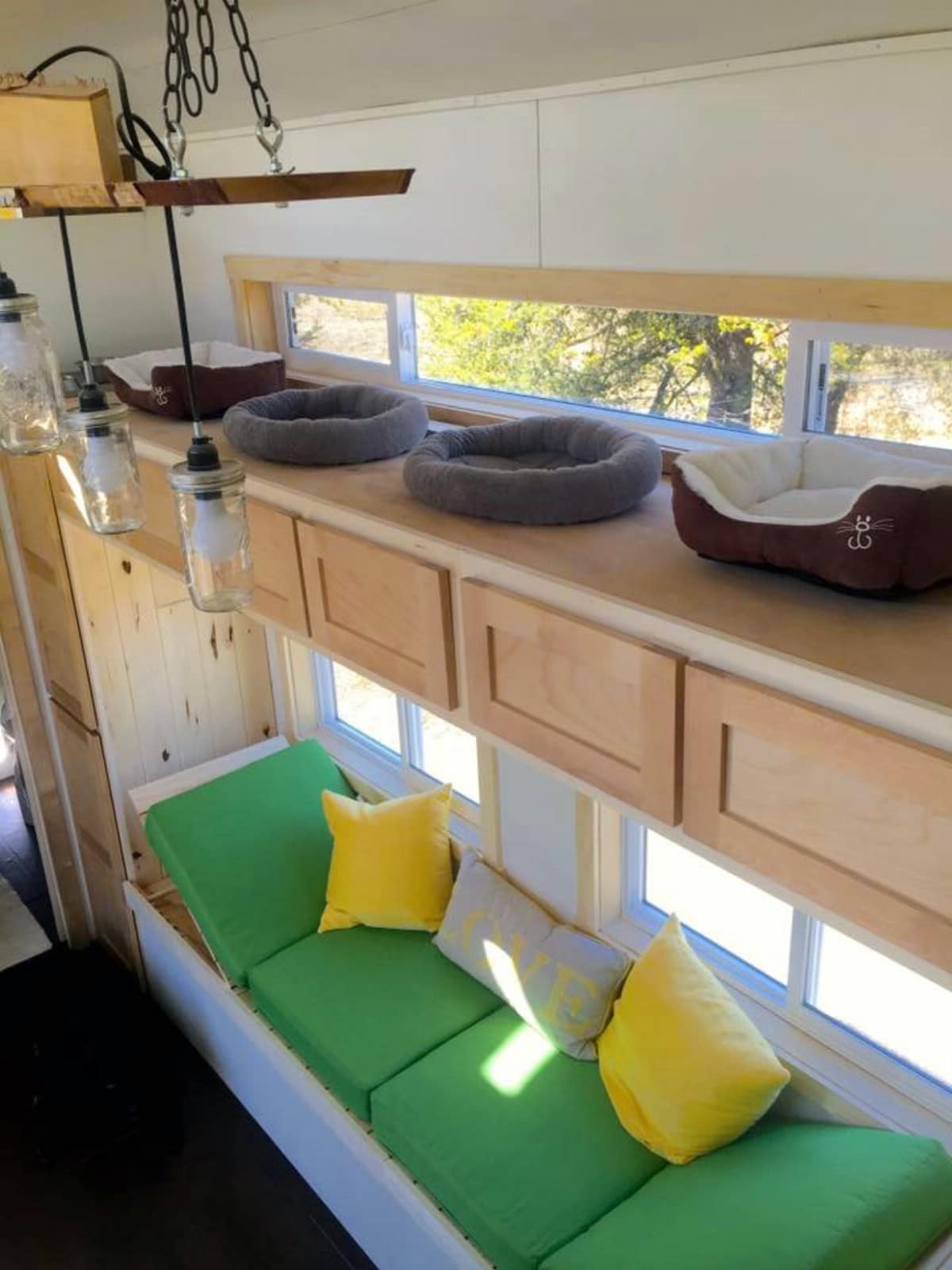
If you are a cat owner, your feline pals will be right at home in this tiny house. The cabinets which are located over the recliners also double as a walkway for kitties. With cat beds situated on top of it, kitties will be in paradise surveying their domain with typical regal kitty panache.
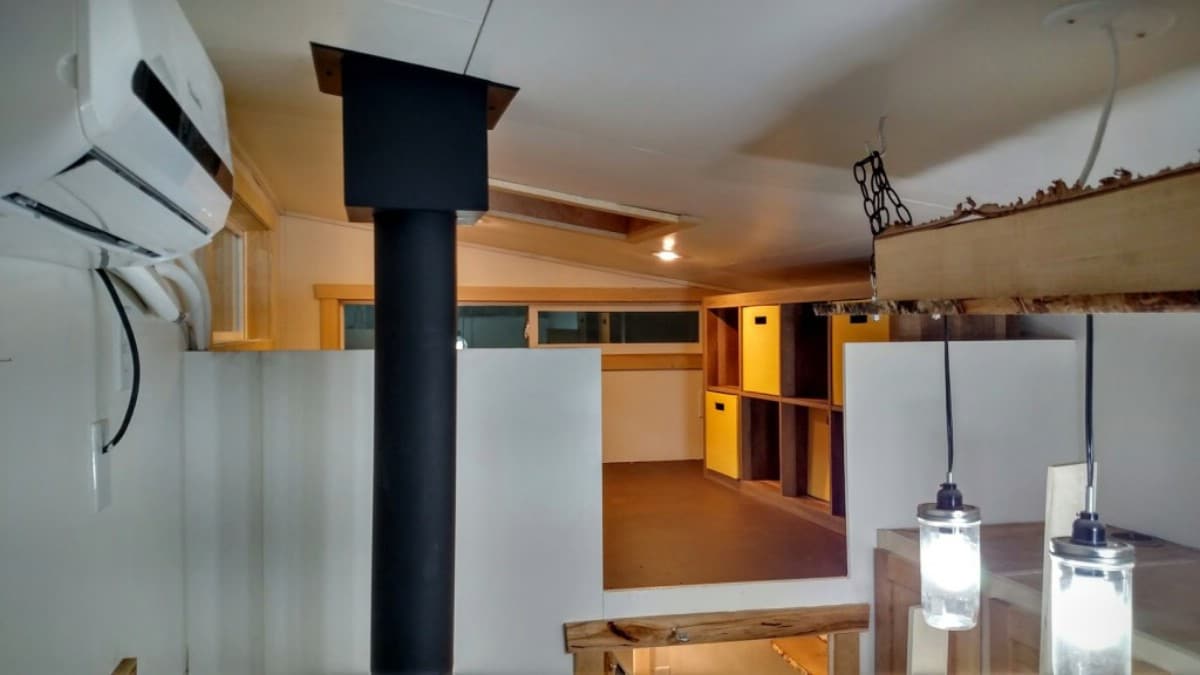
In this photo, you can view one of the two lofts in the tiny house. You can see that it is well-lit even at night, but during the day, it features even more illumination through the large overhead skylight. There is lots of room for a large bed even with the set of storage cubbies against the wall.
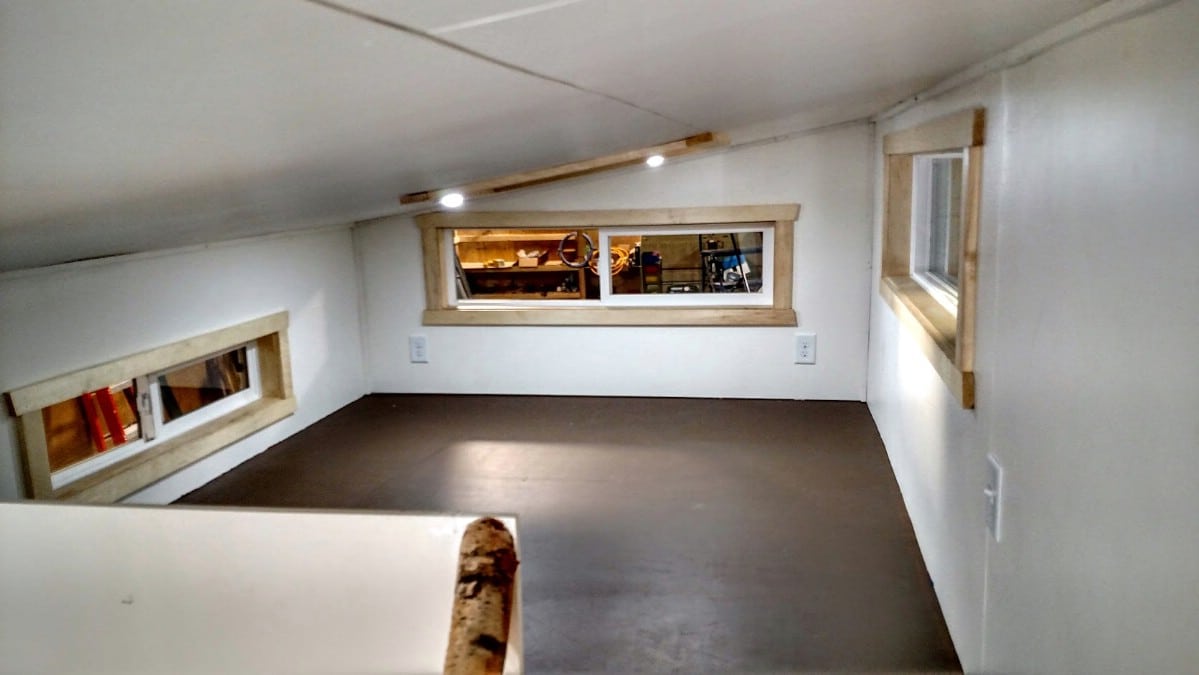
The master loft looks like it offers even more space, and once again, plenty of natural light. This loft has a skylight as well as three long windows.
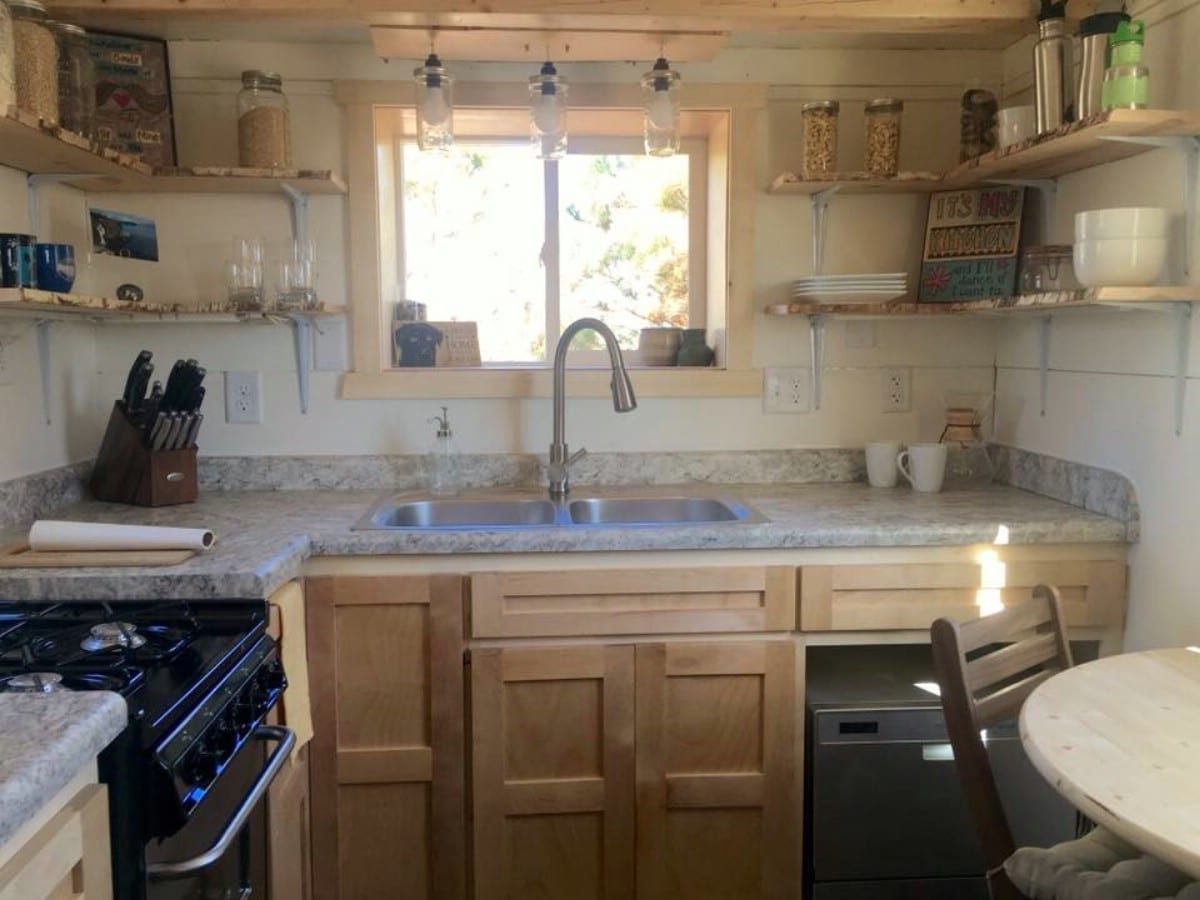
In the kitchen is a space-saving dishwasher, a 7.2-cubic-foot fridge and freezer, a range with an oven, and a table.
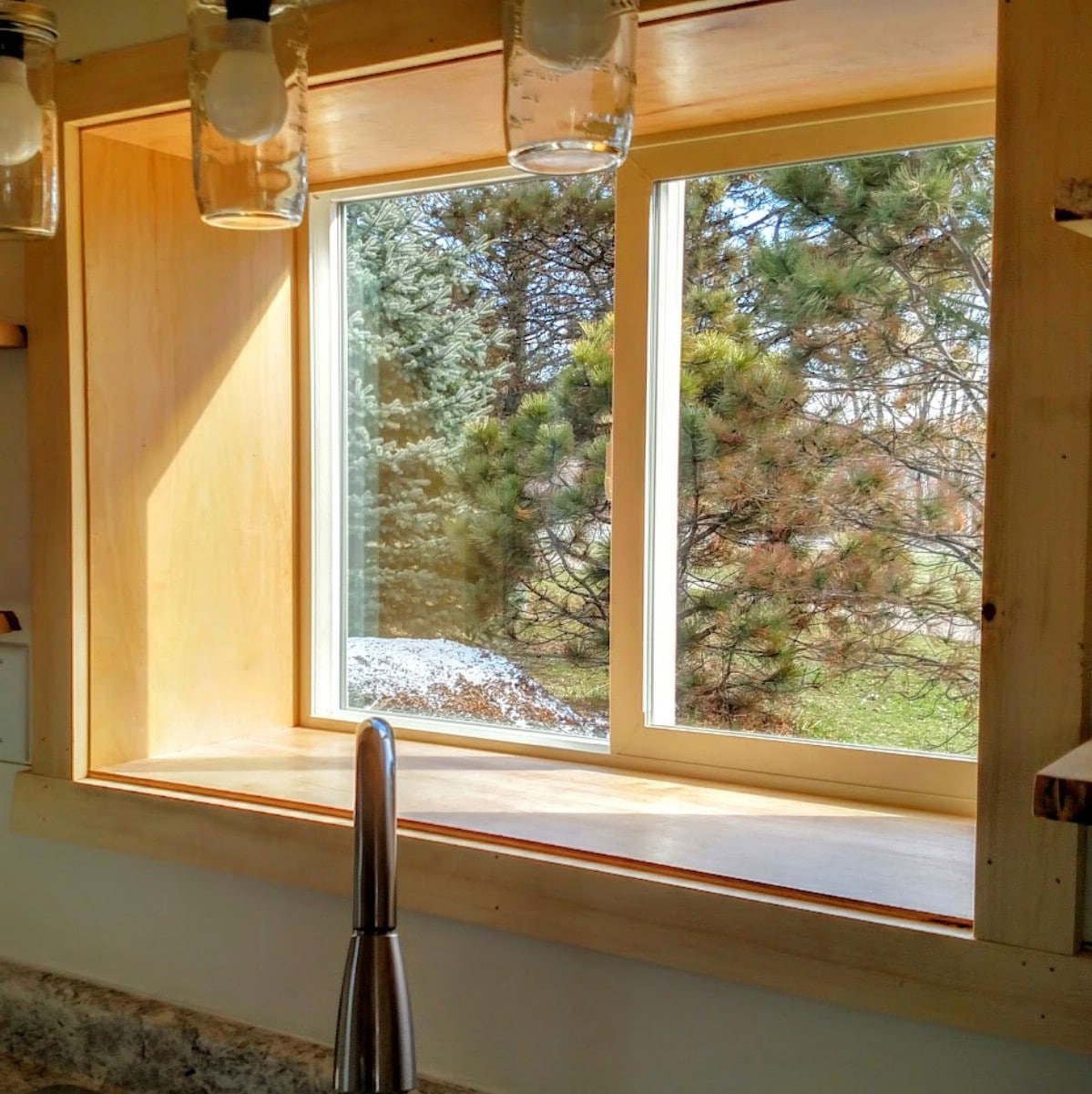
The mason jar light fixtures above the window were custom-made. The box-out window design offers a large ledge, perfect for your sponge and other odds and ends.
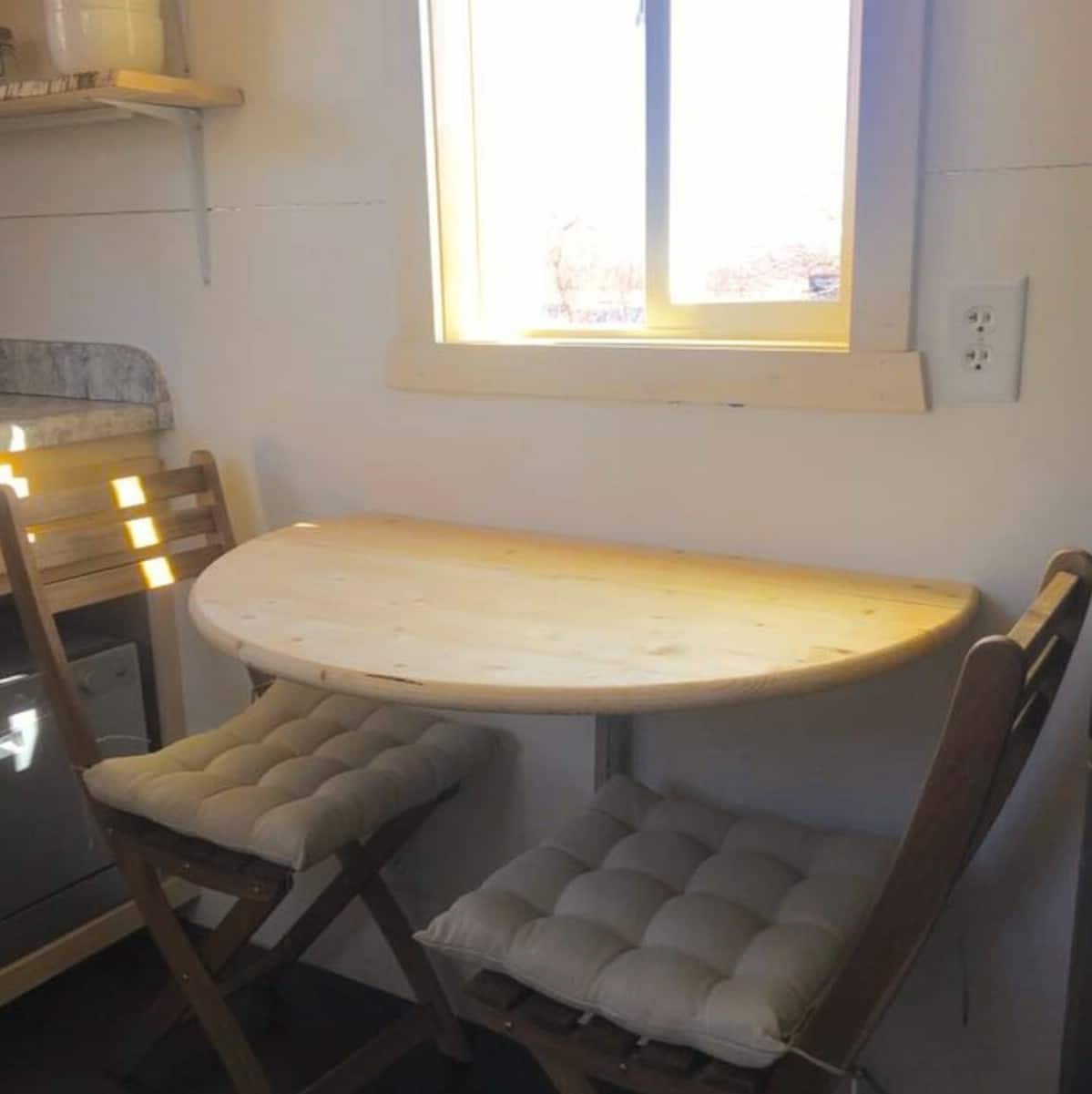
I am in love with the half-circle shape of the dining table! You get that traditional round look and feel, but it takes up half the space as a full circle table.

This photo shows you just how much room is available for dining. It looks like the table would also serve well as a desk for one person.
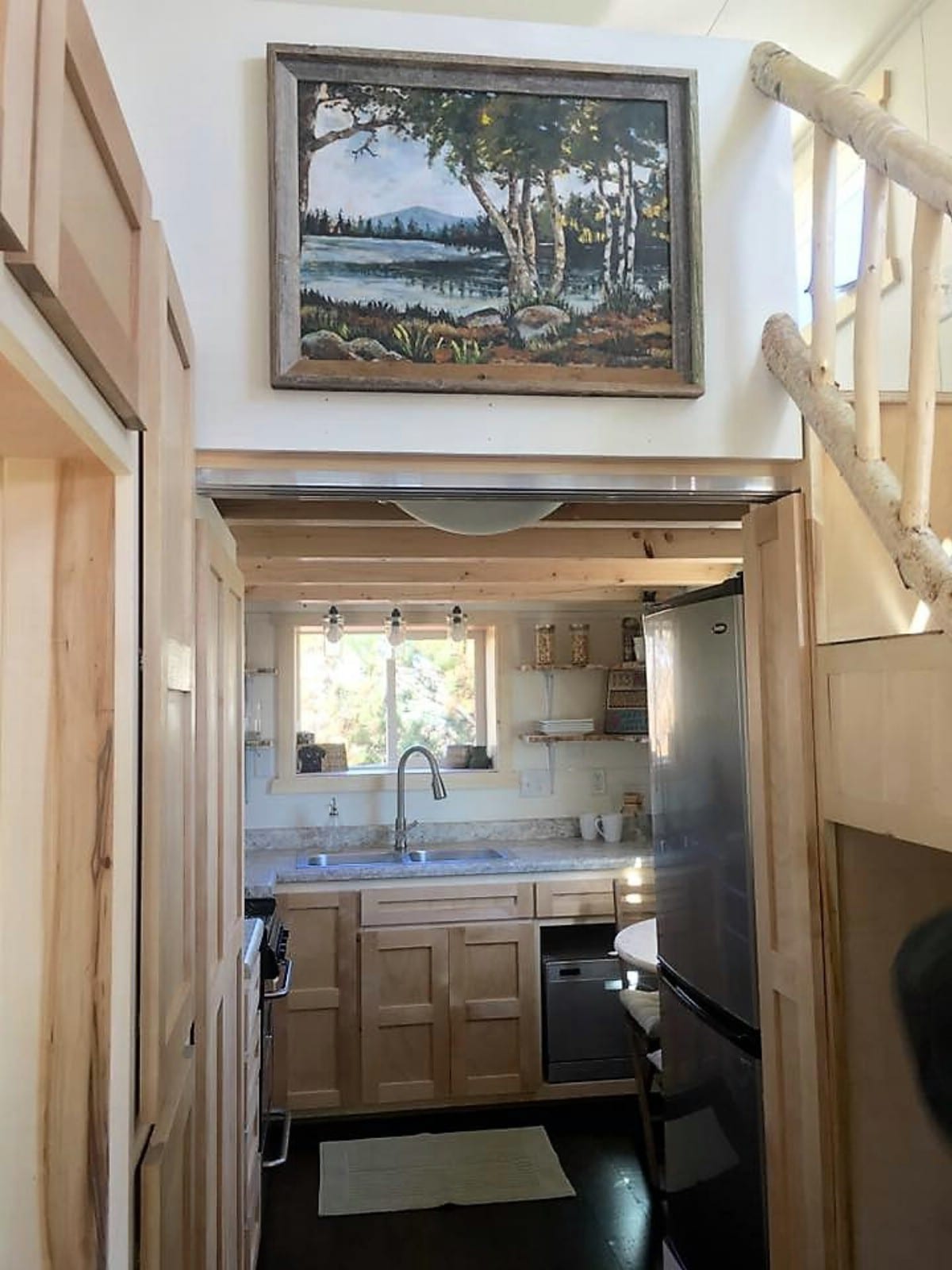
Standing in the living room, you can see that the kitchen is actually its own separate room. This is quite a divergence from typical tiny house design.
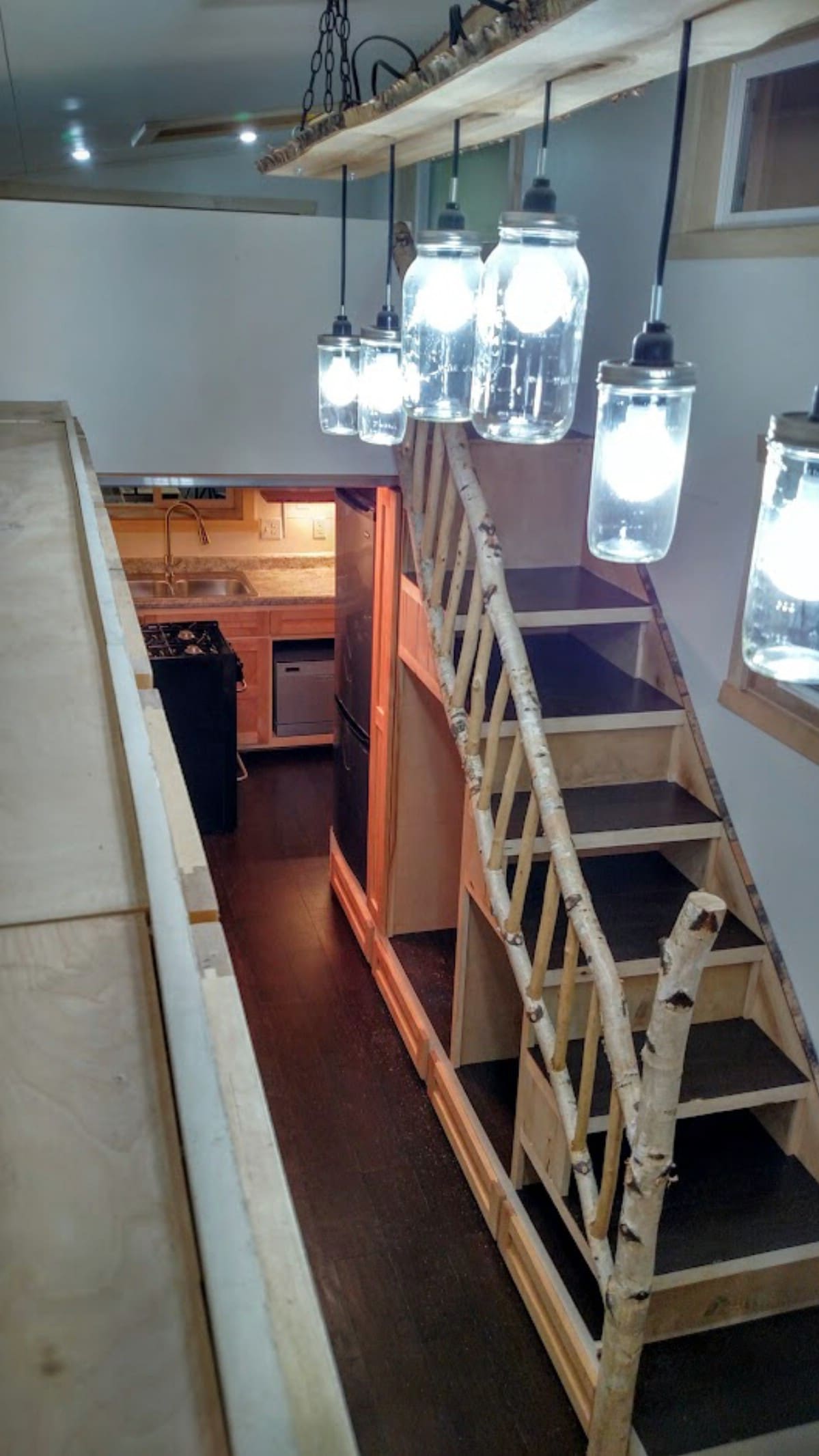
More custom mason jar light fixtures shine down on the storage steps. The natural wood railing you see is made from birch.
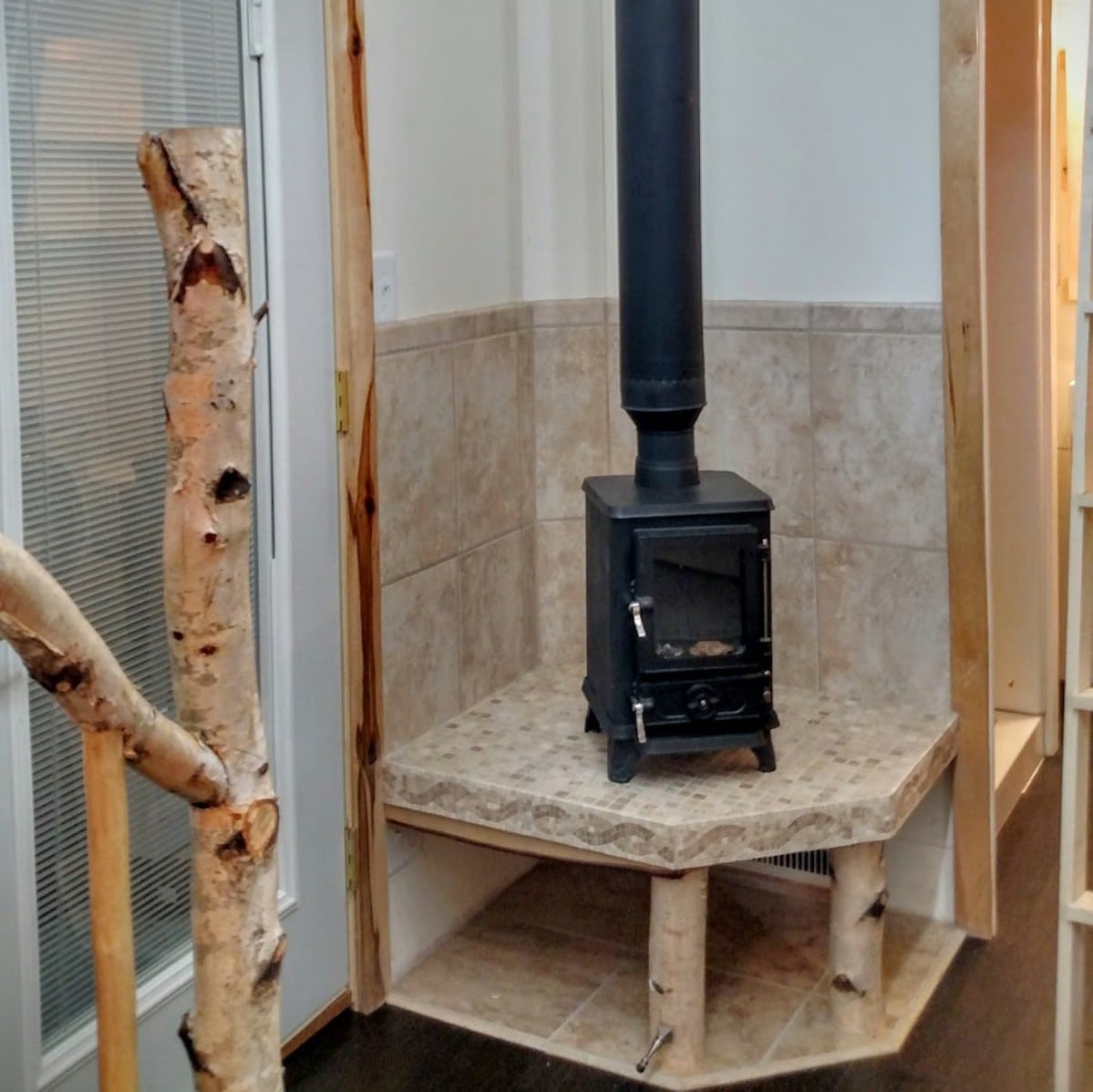
The Hobbit stove keeps the interior of the tiny house warm and comfy.
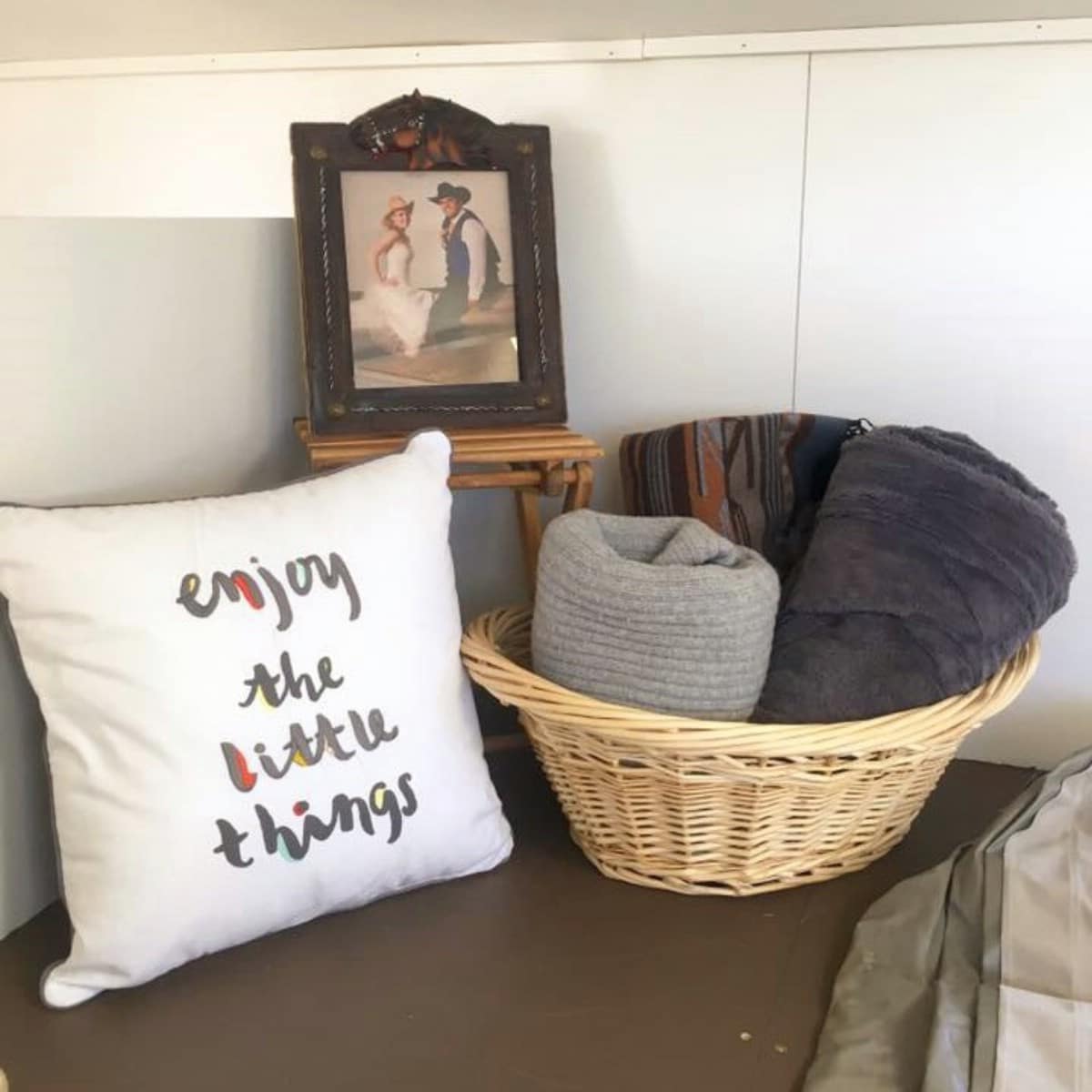
A cute pillow reminds us to “Enjoy the Little Things” in life.
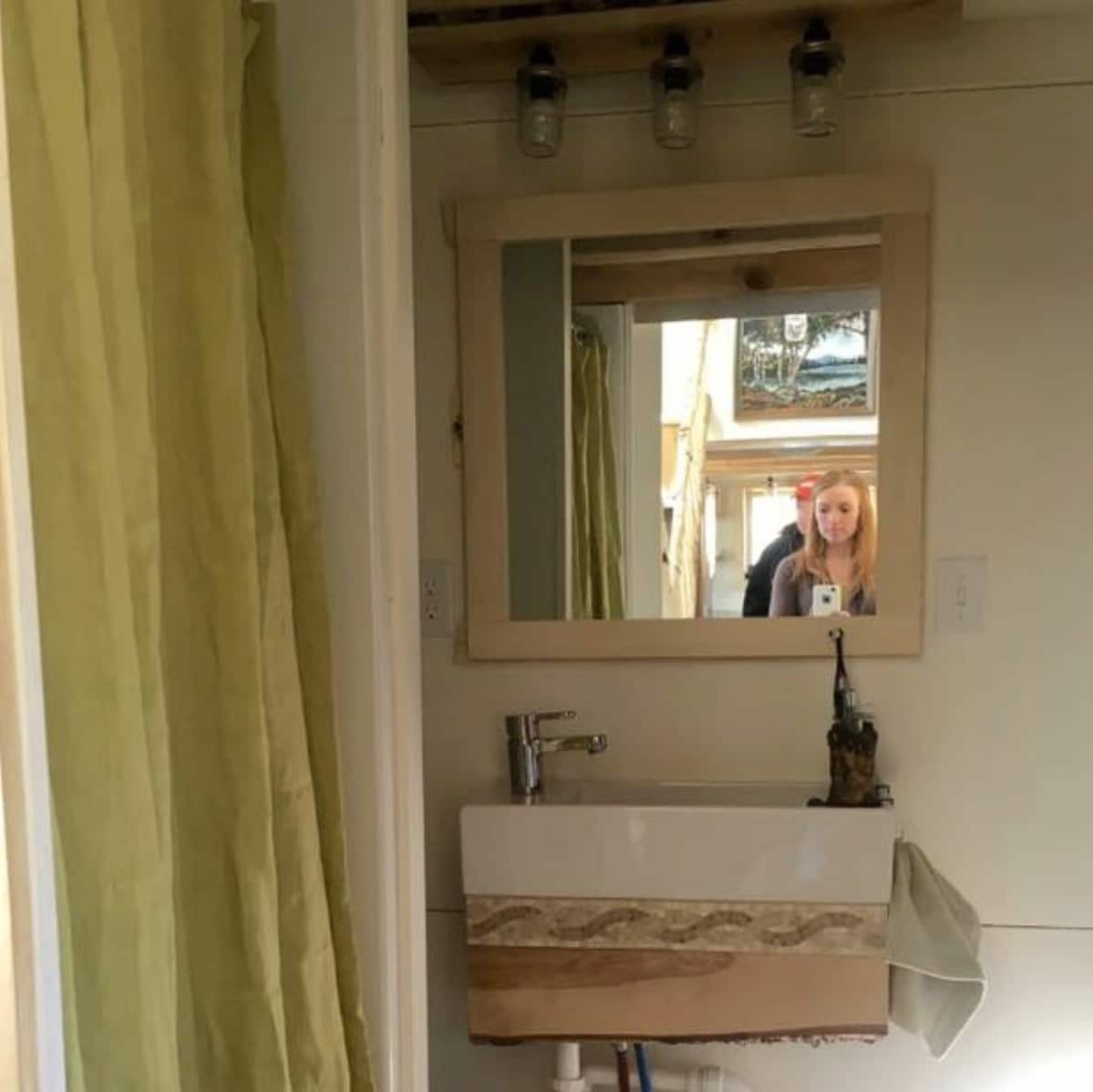
The bathroom has a really beautiful feature in the form of a truly unique vanity. It has a narrow, compact design which is entirely practical, but it also has a lovely artistic appearance. It is nice to see a recognition that these two can coexist, as narrow vanities like this one tend to be less decorative on average.
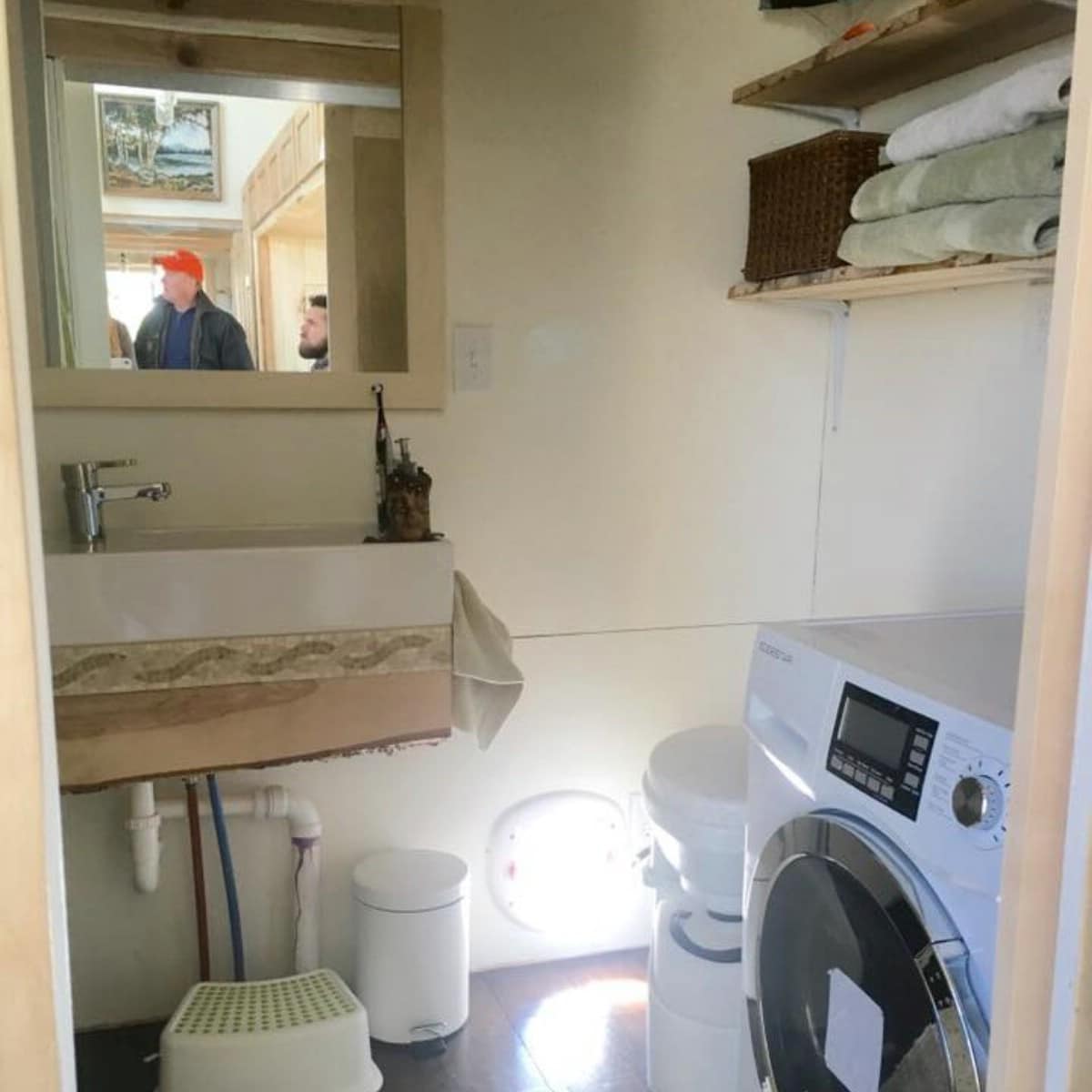
The laundry machine is also located in the bathroom, and just behind it you can see a toilet (looks like a composting model).
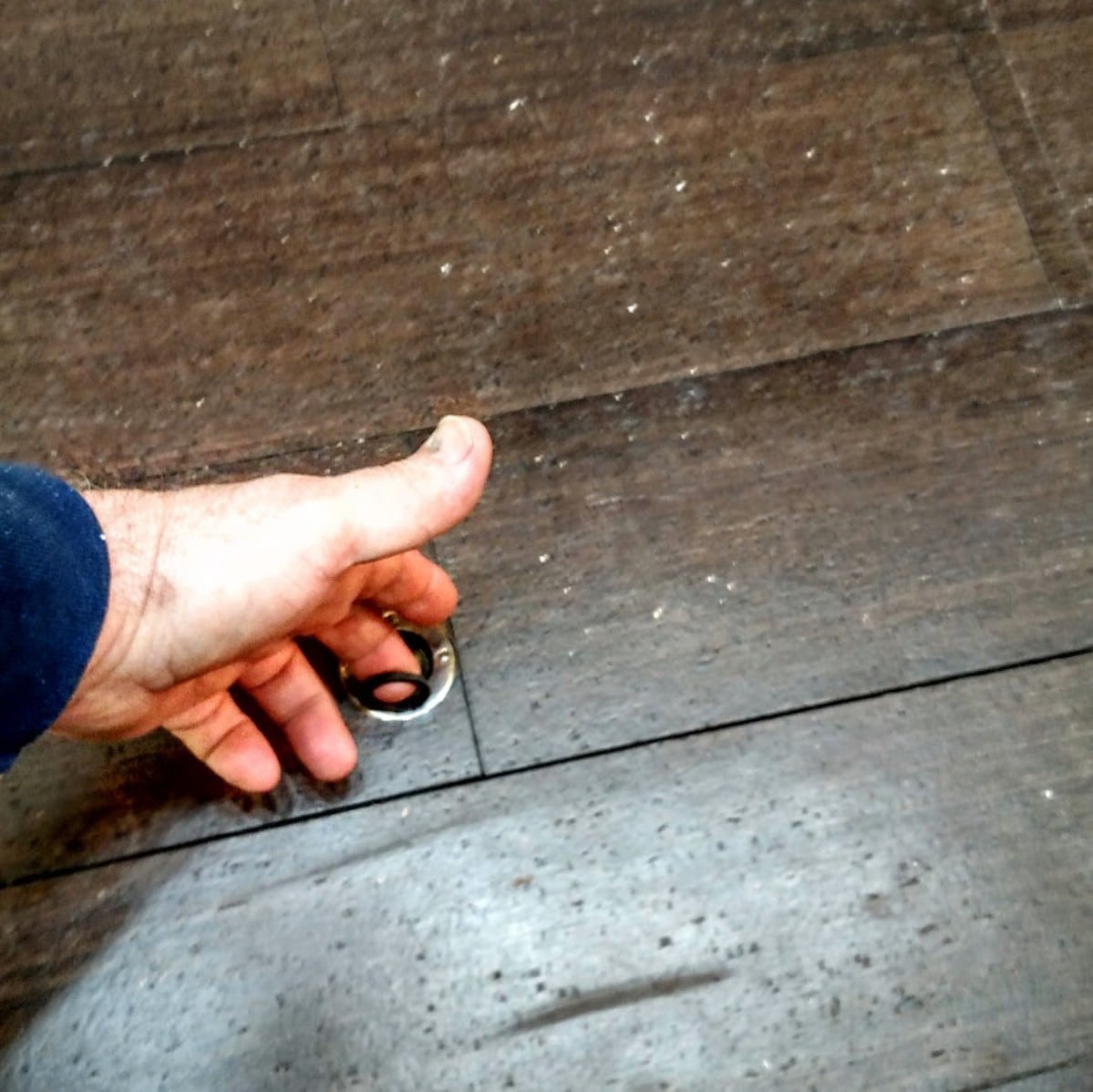
The builder writes, “There are 3 hatches with 6 peach crates inside of each hatch, and that provides 18 peach crates under the floor for storage.”
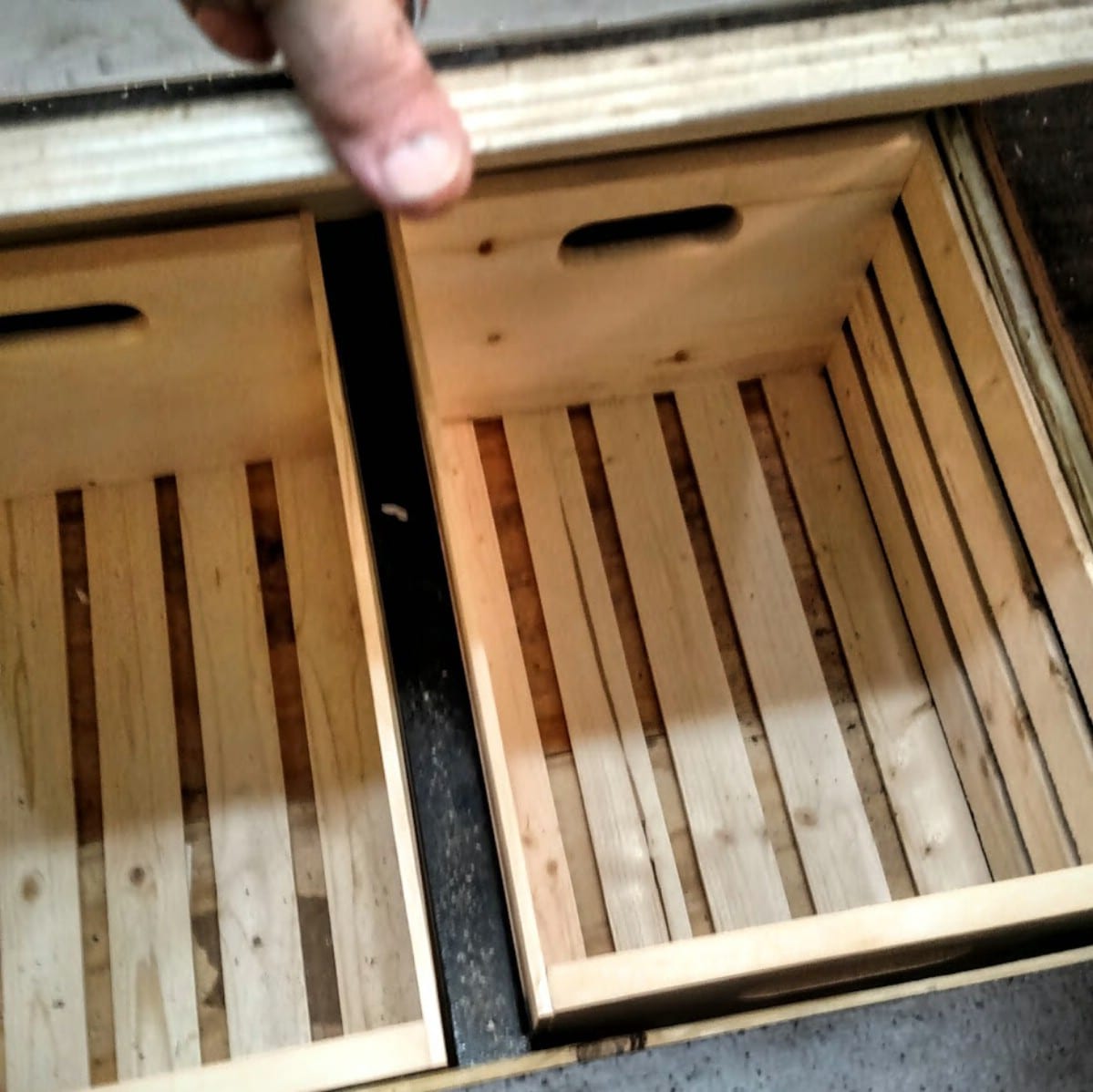
That is actually kind of amazing, am I right? I would love to have that kind of under-the-floor storage in my house. But nobody thought of that when the home was constructed.
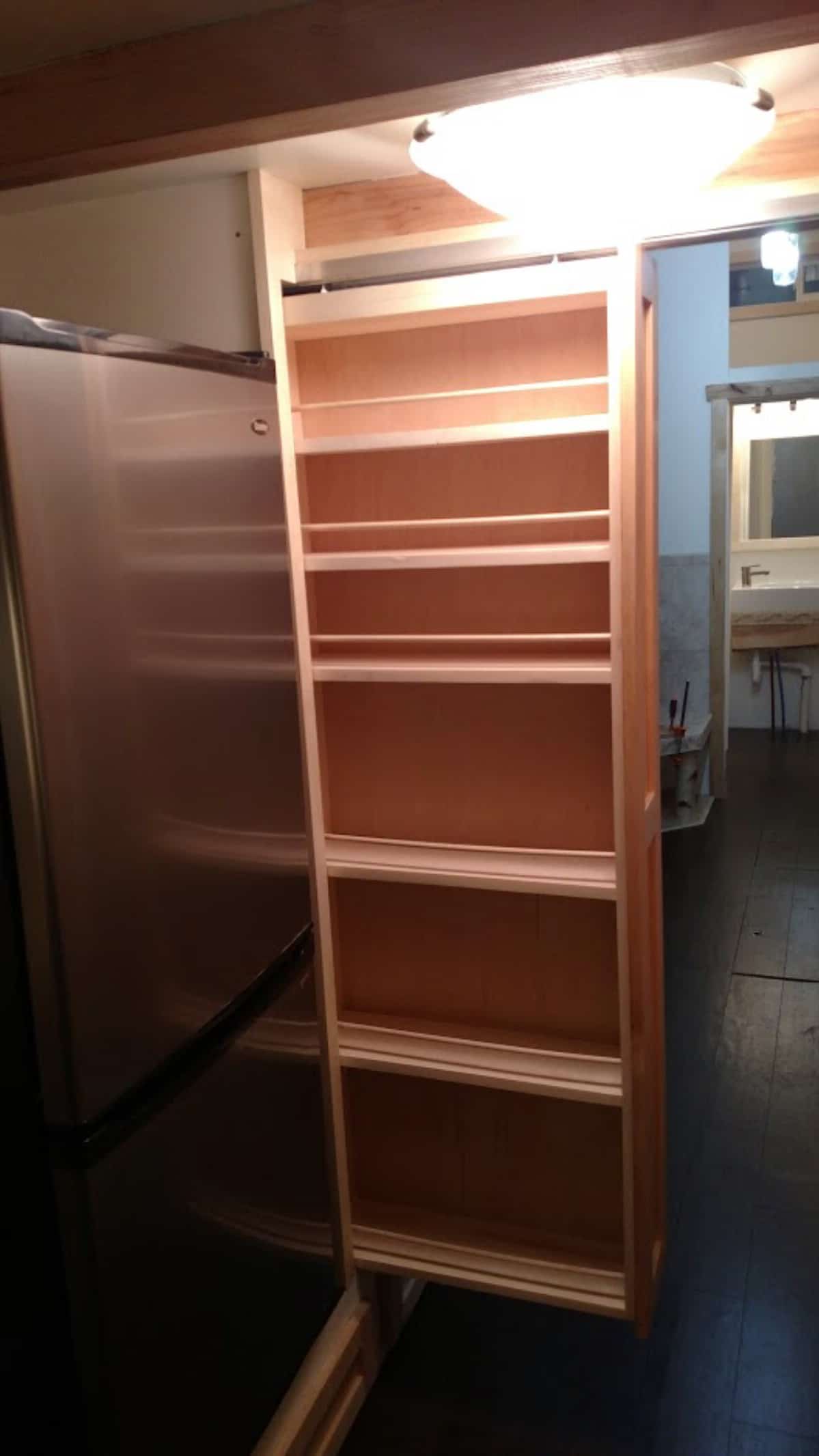
At the head of the steps next to the fridge, there is a spice and storage rack which can slide in or out as needed.
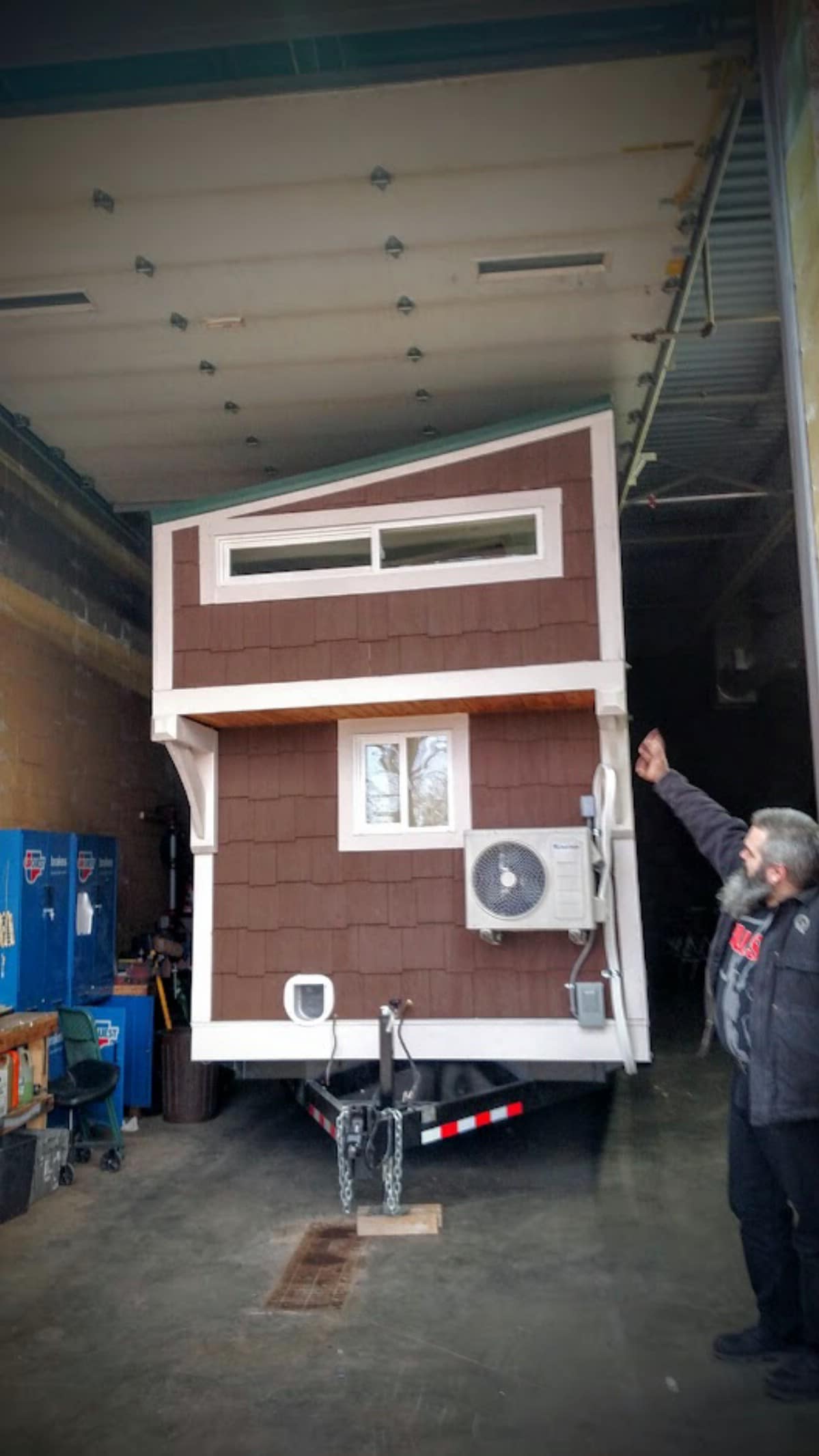
Tiny Green Cabins maintains a cool blog where they provide a lot of additional information on their houses as well as some of the custom furnishings and decor that they create. You can learn more about this tiny house by visiting this post on their website. Additional posts on their blog tell you how they crafted the custom light fixtures and recliners seen in this tiny house.

