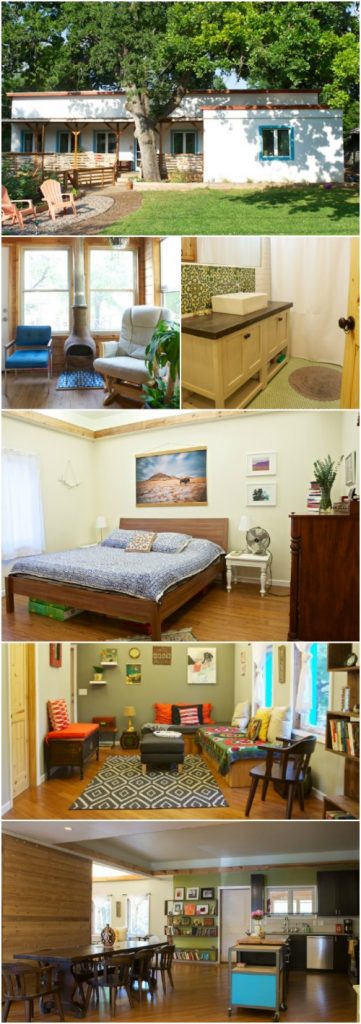I don’t know the exact dimensions of this house, but I don’t think it’s actually a “tiny” house. It looks to be a bit on the smaller side however, and it has some cool features which I think would be of interest to tiny house readers.
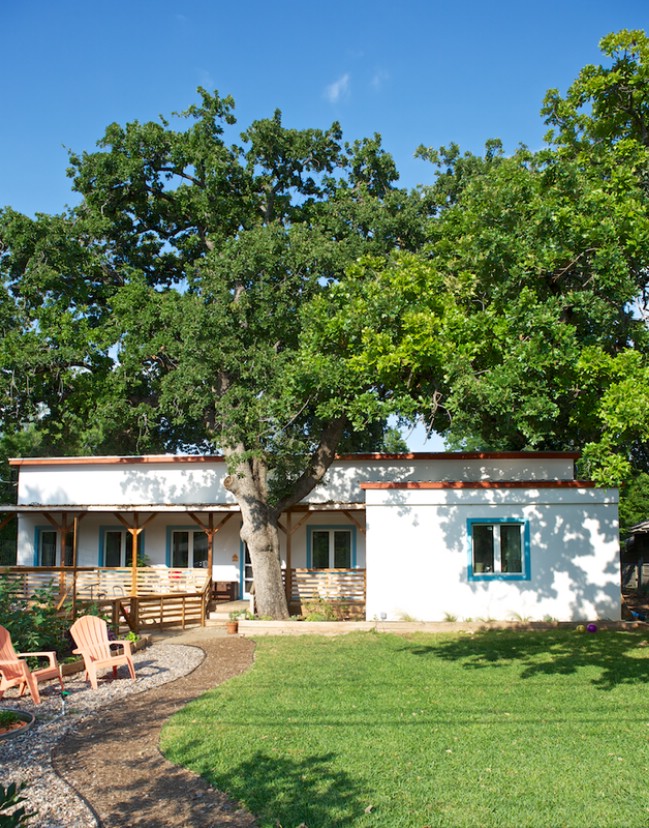
The house is located in Texas, where there can be some extremes in climate. Keeping a Texas house warm or cool as needed can thus be quite energy-consuming. This house is unique in that it is Passive House certified, the first of its kind in the entire state. The passive design allows the home to consume 60% less energy than a standard home which is equivalent in size.
The way this works is through a combination of insulation and air-tight construction. That way heat comes from the occupants and equipment inside the home during the winter. As to how the house stays cool in the summer, the orientation of the windows and shade helps to limit unwanted heat from outside, which in turn reduces the cost to cool the interior.
Considering it is possible to use this idea with a bigger house, you can imagine that it would potentially be even easier with a tiny house. As sustainability is a big deal in the tiny house movement, you can expect to hear a lot more about passive design in the coming years.
You can see a chart which helps to illustrate the idea here:
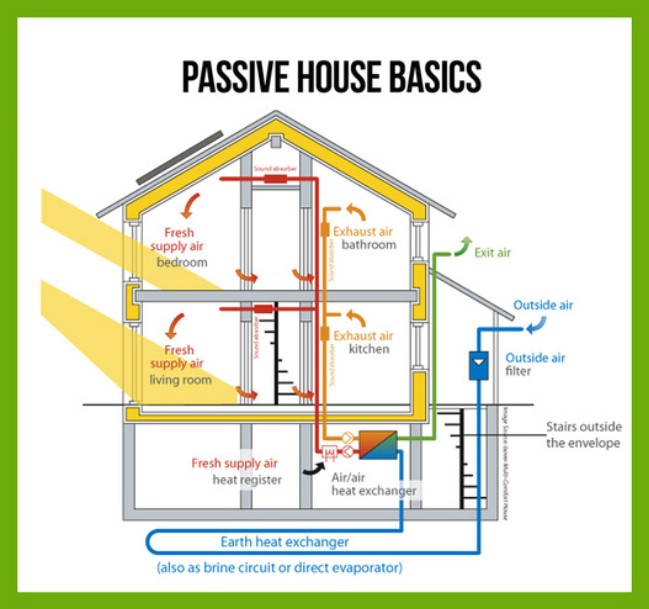
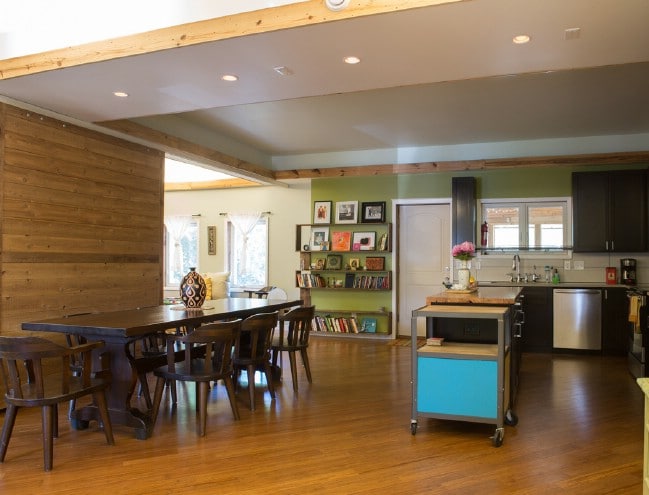
Above you see the main living area in the home. Along with the passive design, reclaimed materials were used in construction to keep the costs low. An example is the reclaimed wood valances used to recess the lighting.
Also note the openness of the layout here. This is also very much in the spirit of tiny house interior design, and the same principles would work great to maximize space with less square footage.
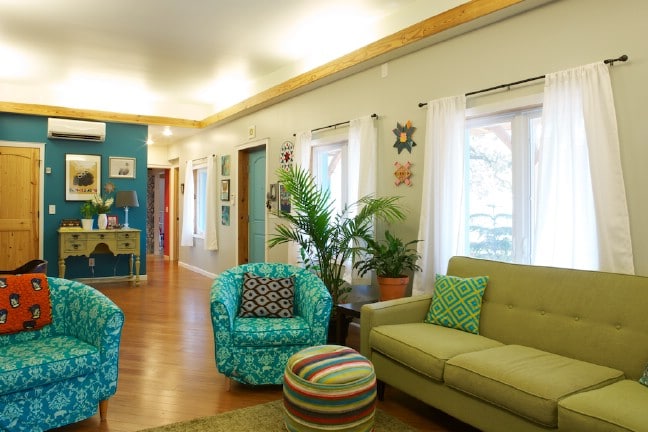
Bright colors and large windows provide a cheery effect.
Different walls have been painted in different hues. This helps to distinguish different areas of the house even though much of the space is seamless and continuous.
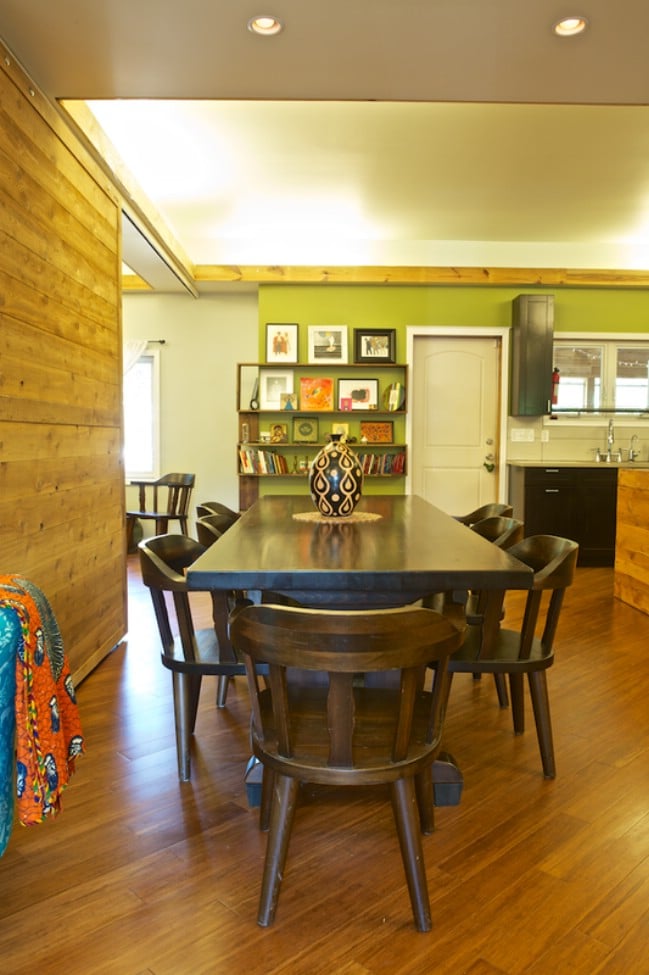
From the looks of things, this is a barn door. These are very in vogue at the moment.
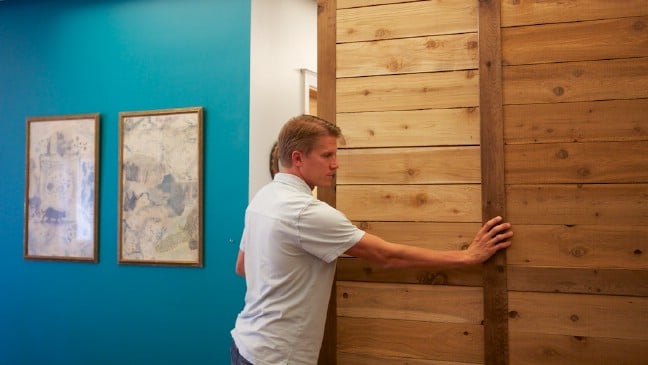
I’m not sure if the image below is of a bedroom or just a smaller sitting room. Either way, it is a lovely space.
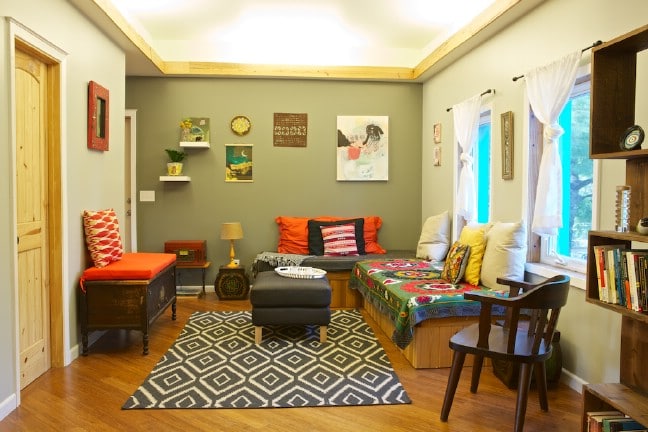
Here is a furnace which helps to keep the house warm.
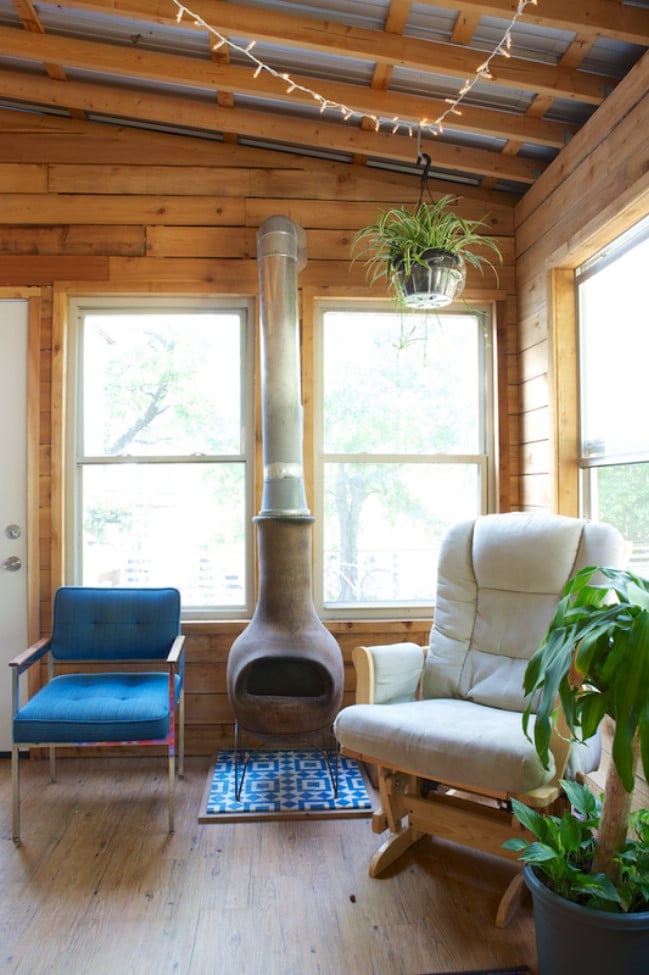
This room appears to be dedicated to painting. The bright red walls make the room positively glow with color.
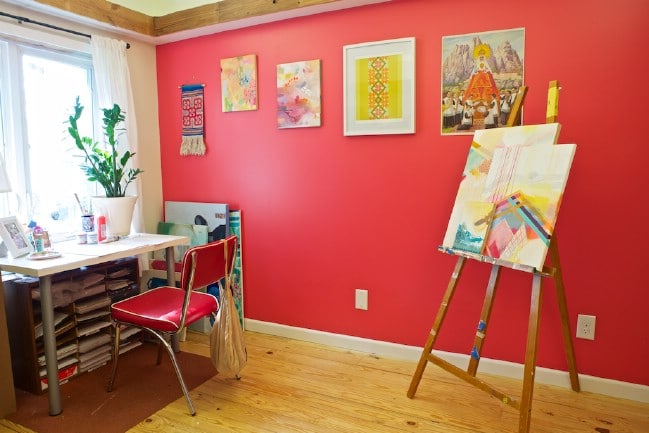
Here is a child’s bedroom, yet another vibrant space.
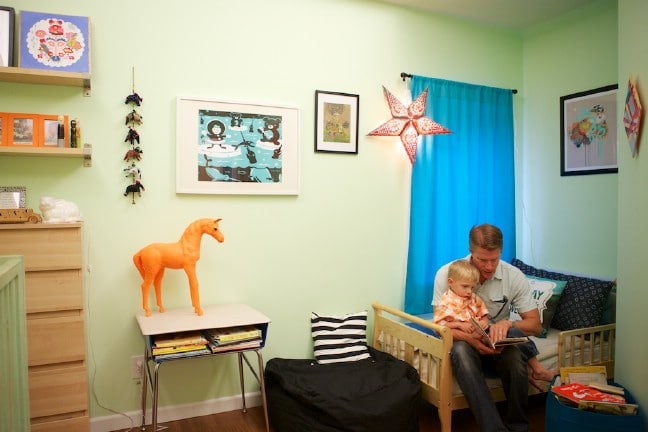
The master bedroom is more sedate with its colors and décor, but still lovely.
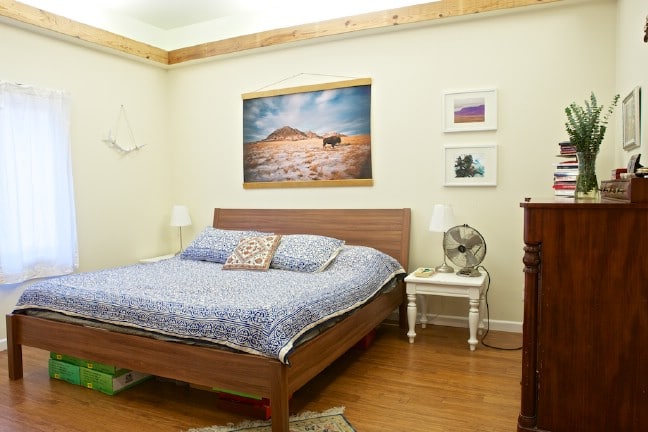
Here is the spacious bathroom.
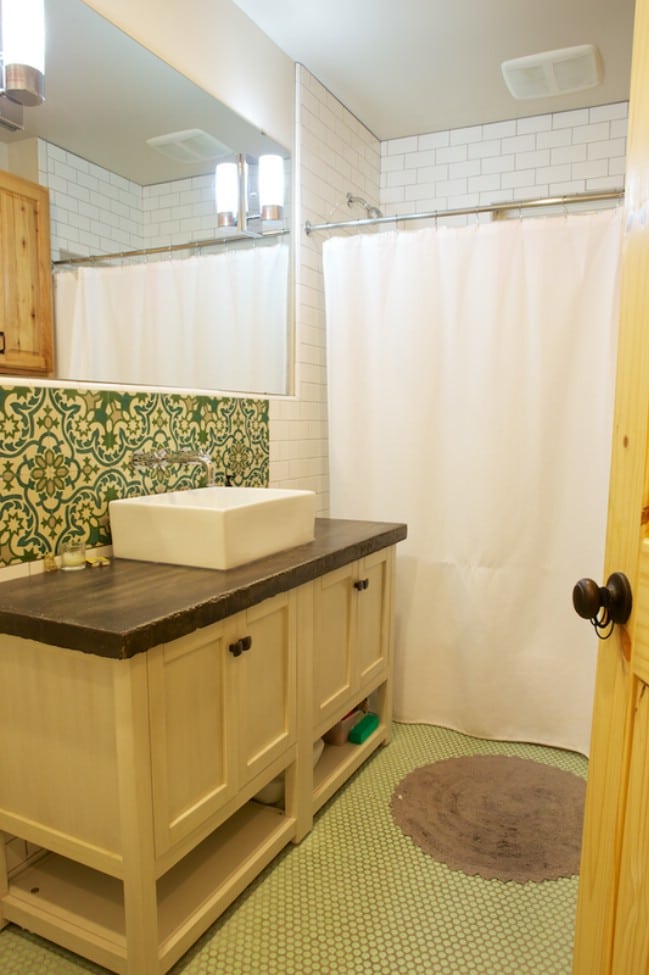
Usually I do try to steer away from sharing larger homes on this site, but this one definitely deserved some kudos. I hope you found it inspirational if you are looking for eco-friendly building ideas. Learn more at Equitable Green Group.

