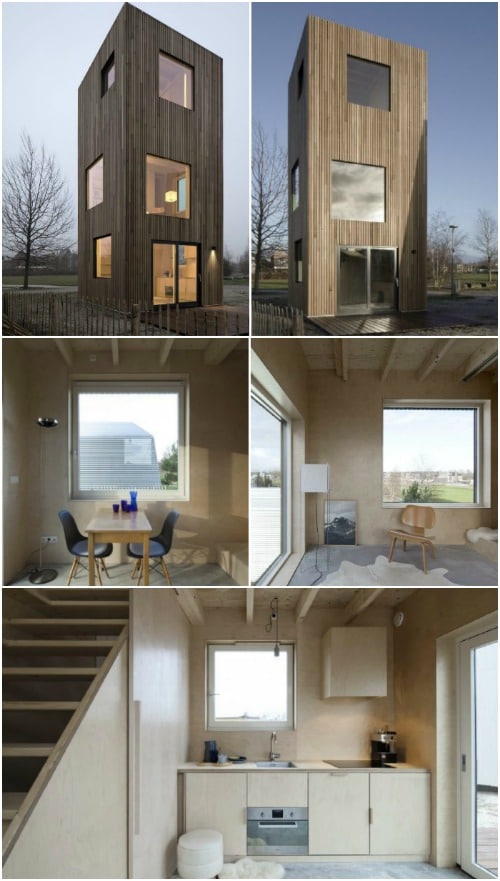Most tiny houses are rectangular, but they have a horizontal orientation. It isn’t too often you see a vertically oriented tiny house like this one.
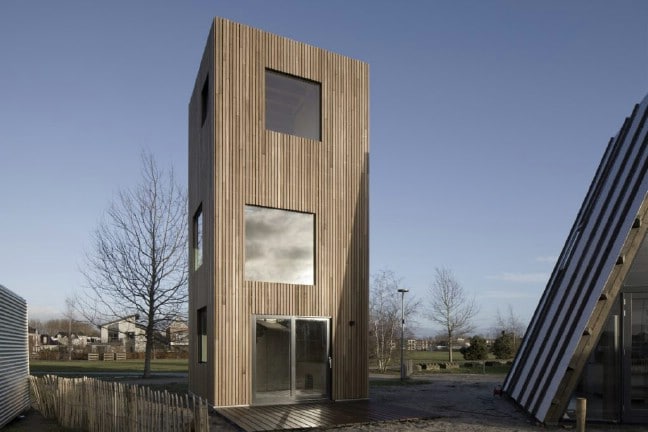
The unusual tiny tower is the work of Ana Rocha Architecture. The Netherlands-based firm was looking for a way to create a compact house design which would be ideal for small urban lots.
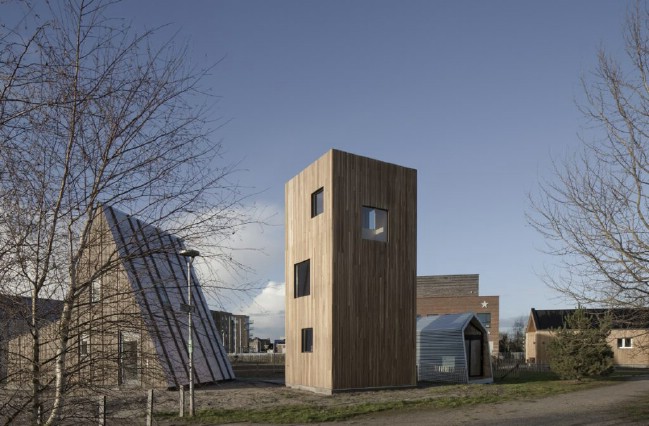
The base of the home only occupies 16 square meters. That means that it can fit in a spot the size of a double parking space. Thanks to the vertical design, however, it offers the occupant 50 square meters in which to live.
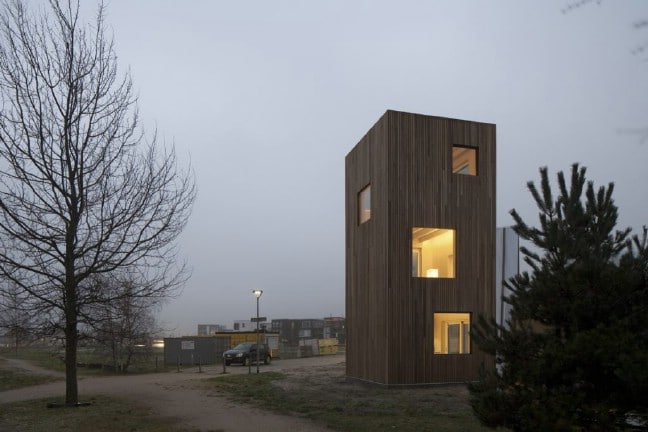
The entire frame of the house was erected in a mere two days. So it not only can fit into slim spaces, but it can be constructed in a hurry if necessary.
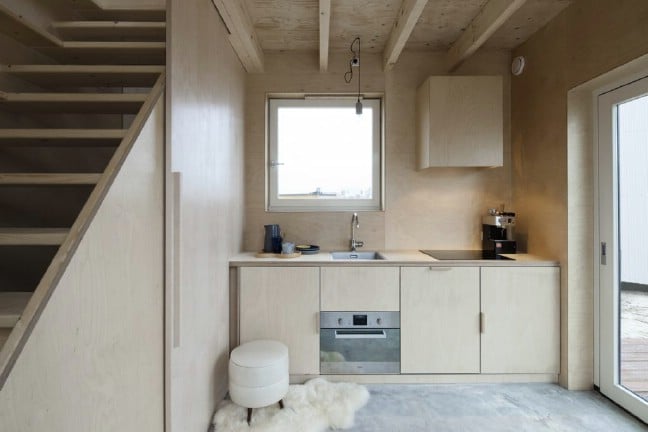
The home’s exterior cladding is Ayous hardwood. The stairs are made of pine. The interior walls as well as the furniture are made out of birch.
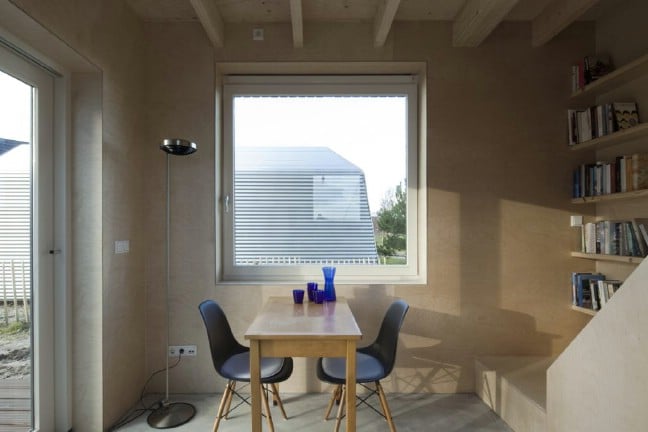
Like the exterior, the home’s interior is sparse and simple.
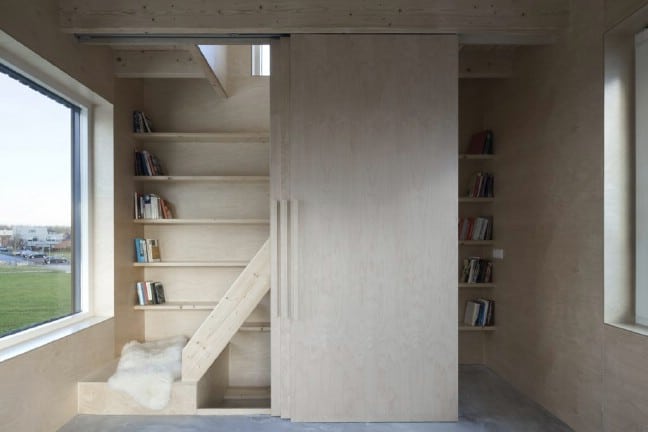
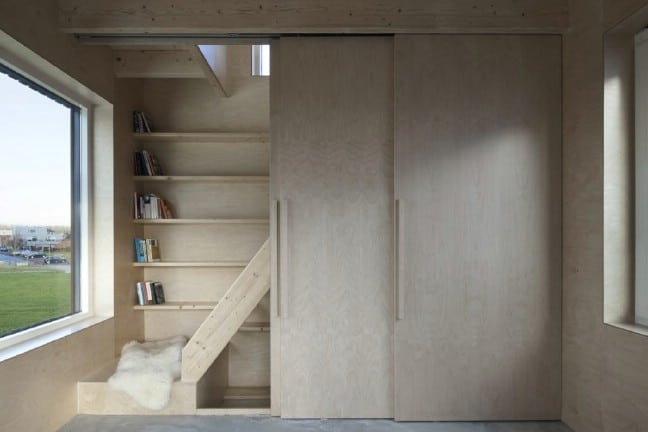
Here you can see a set of sliding doors which can be used to partition the space downstairs if desired.
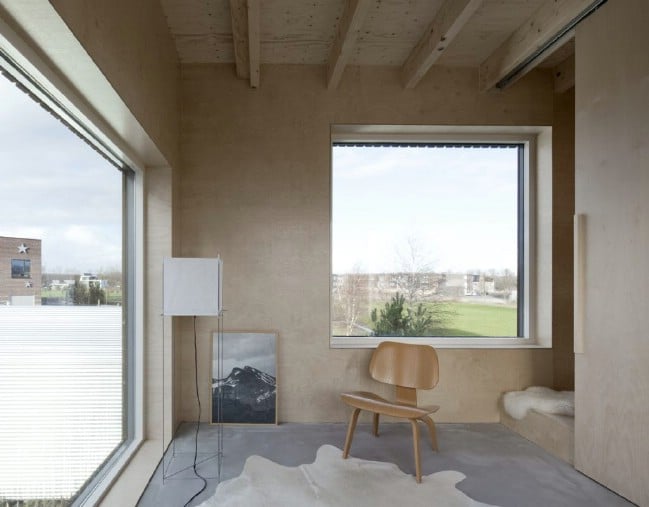
The large windows let in lots of light and maintain the “open” feeling of each floor. Of course, if this building was wedged between a couple of tall apartment buildings, that probably wouldn’t work so well.
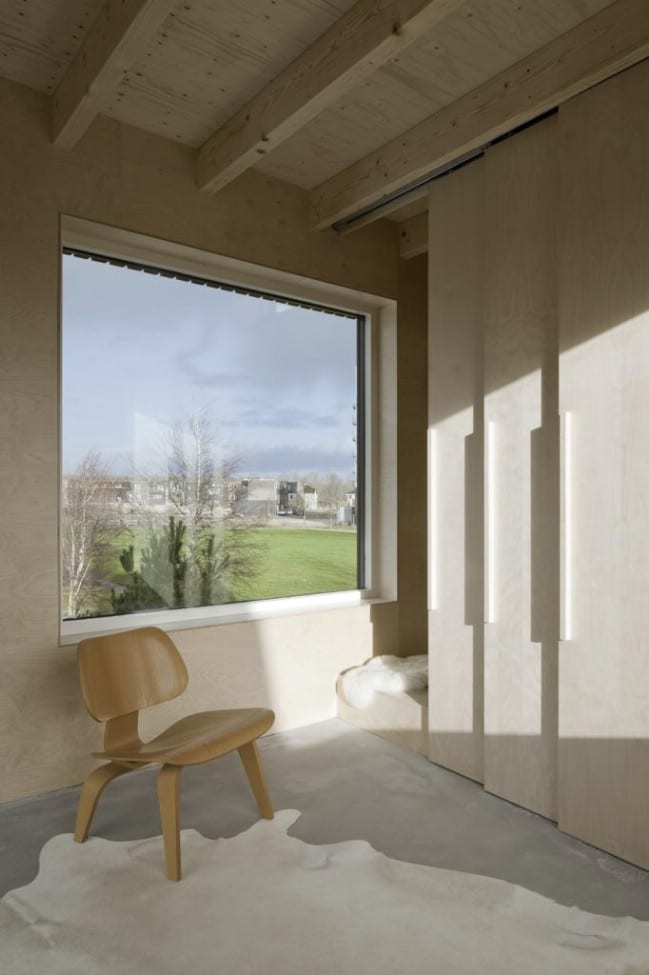
Still, in this open location, it makes for some lovely views.
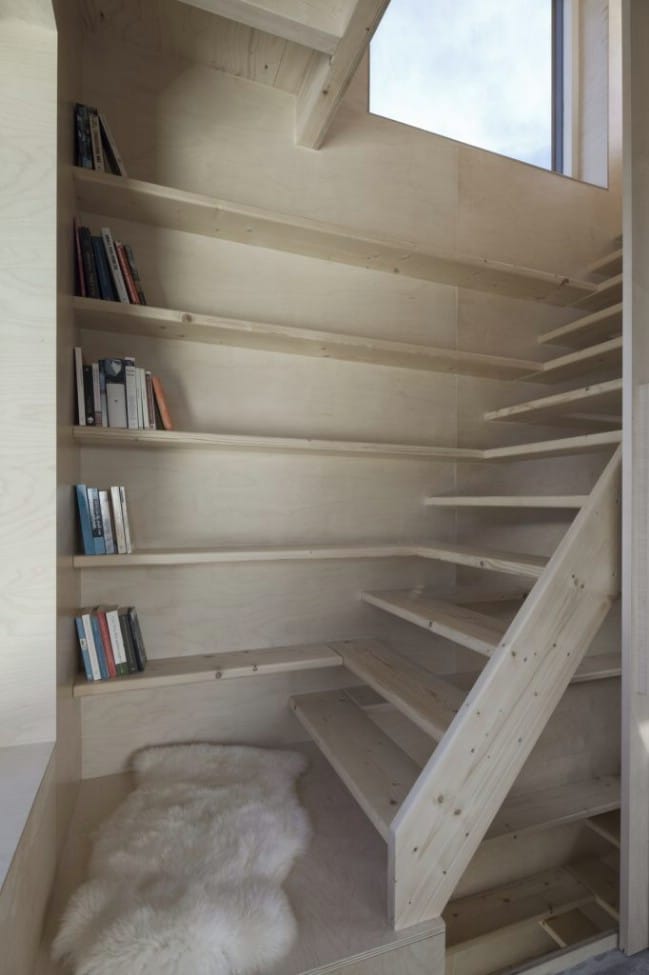
I really like the way that the stairs form a right angle with the shelves. It creates a “flow’ between them.
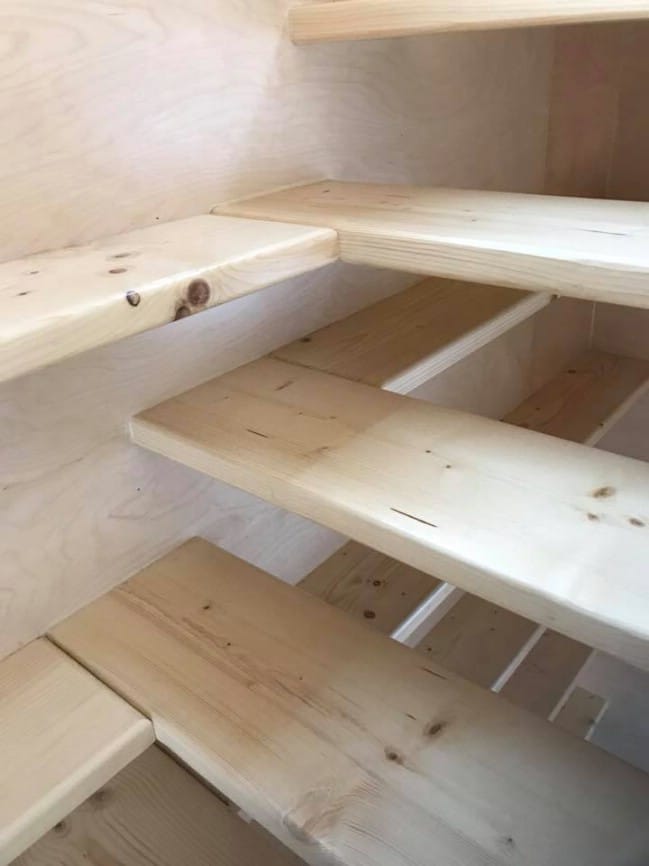
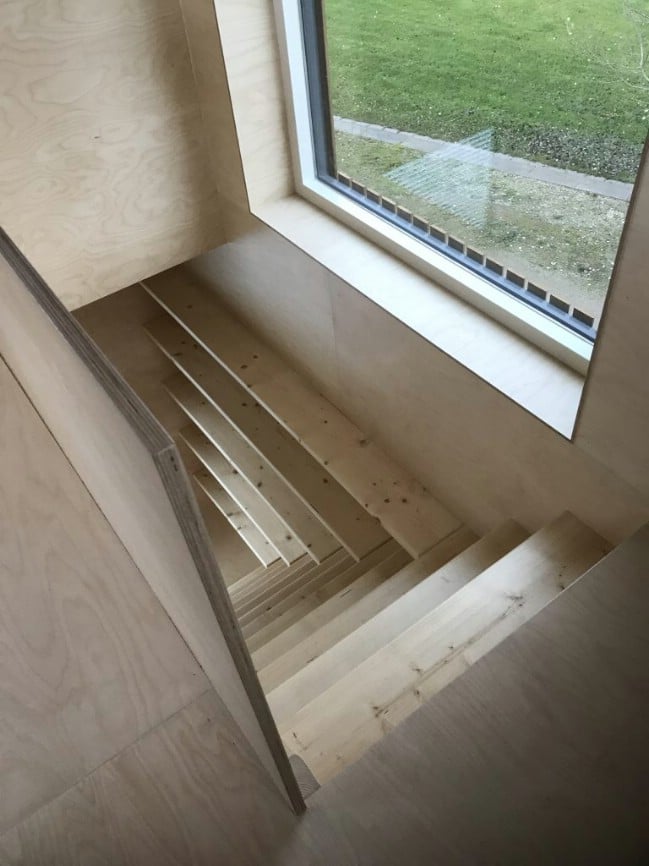
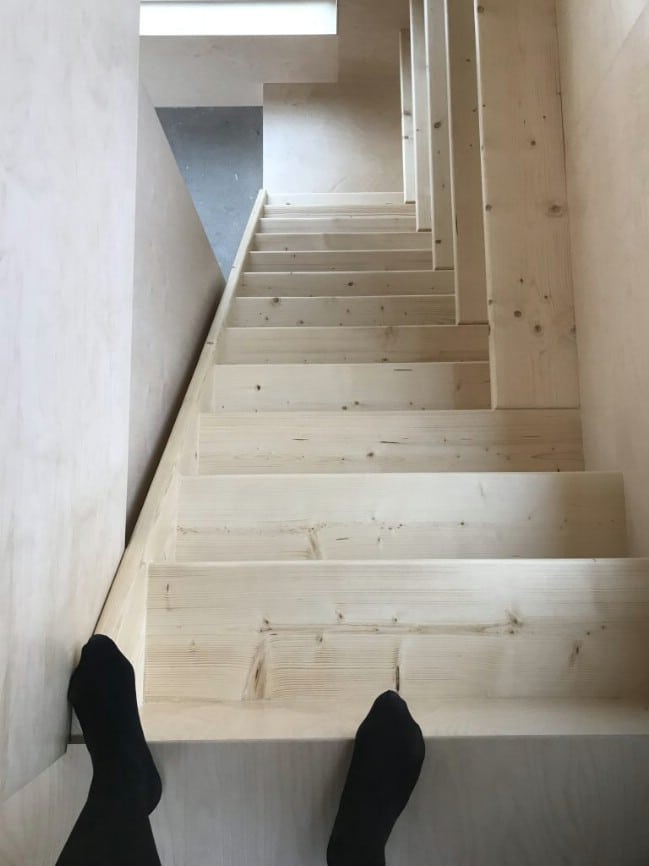
The effect is aesthetically pleasing from all angles.
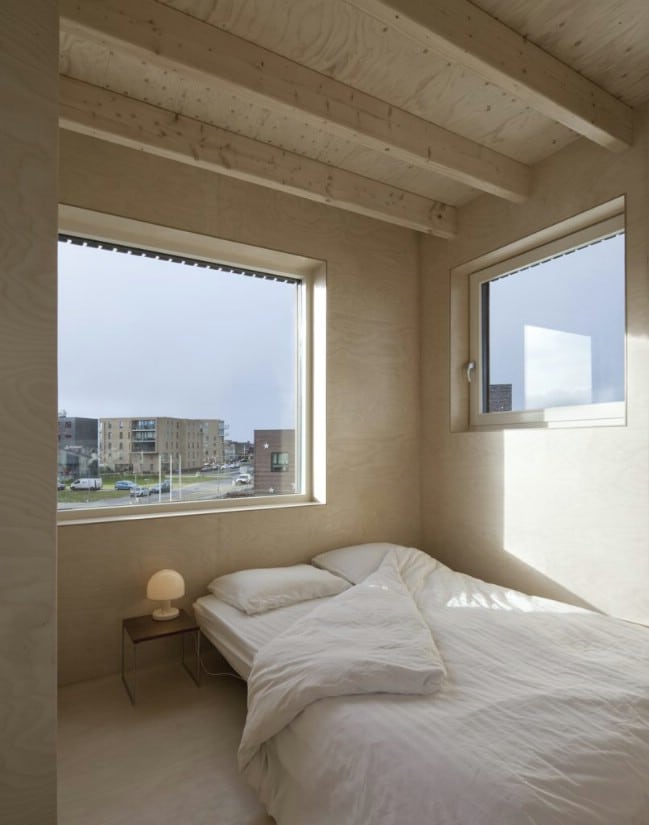
The tiny bedroom is a sheer delight. Most tiny houses feature very cramped upper lofts with low ceilings, so seeing a space like this with a high ceiling and huge windows is really refreshing.
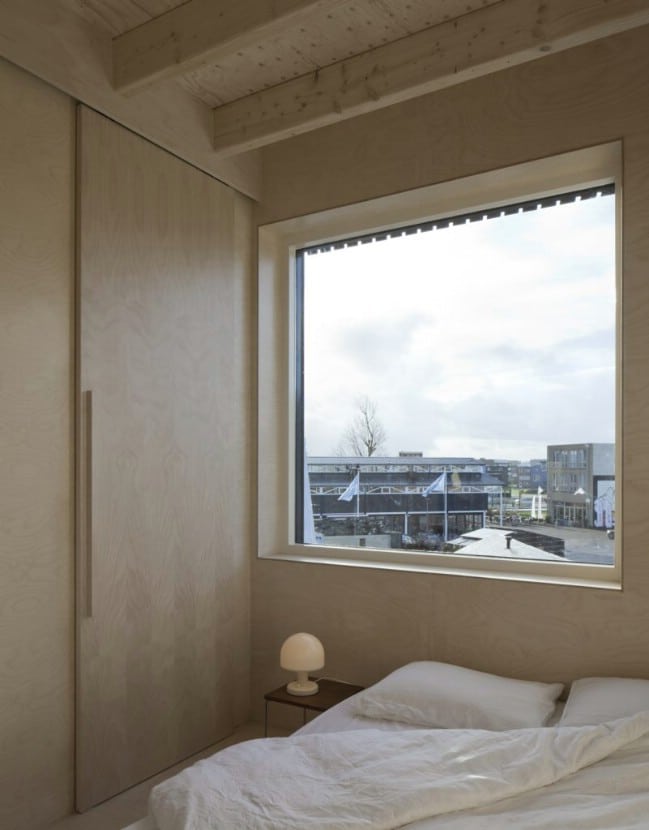
Even in urban areas, you could get some great views out of the top story of the home.
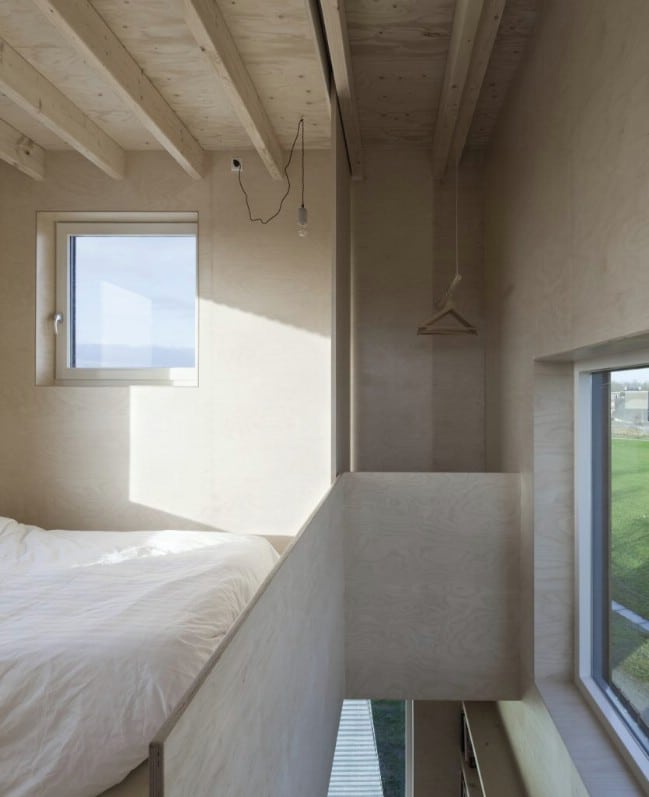
You may have noticed that the windows on each floor tend to be positioned across from one another. This is not only to provide an open flow of light, but is also to allow for air flow. This keeps cooling costs down during the summer along with the heat-resistant foil used in the roof and the heat-resistant glass used for the windows. These same features help to hold heat in during the winter.
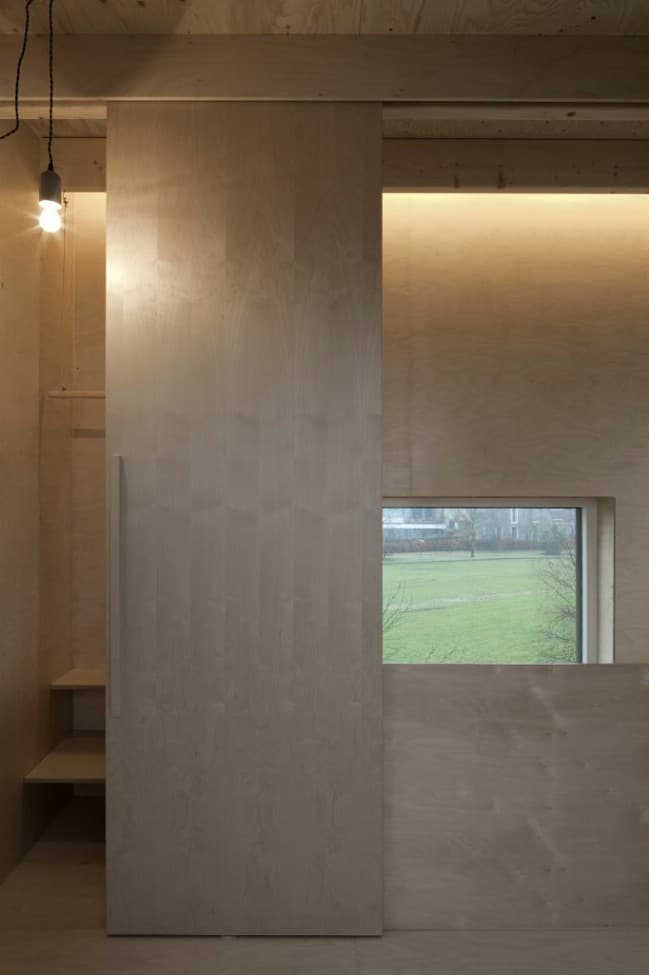
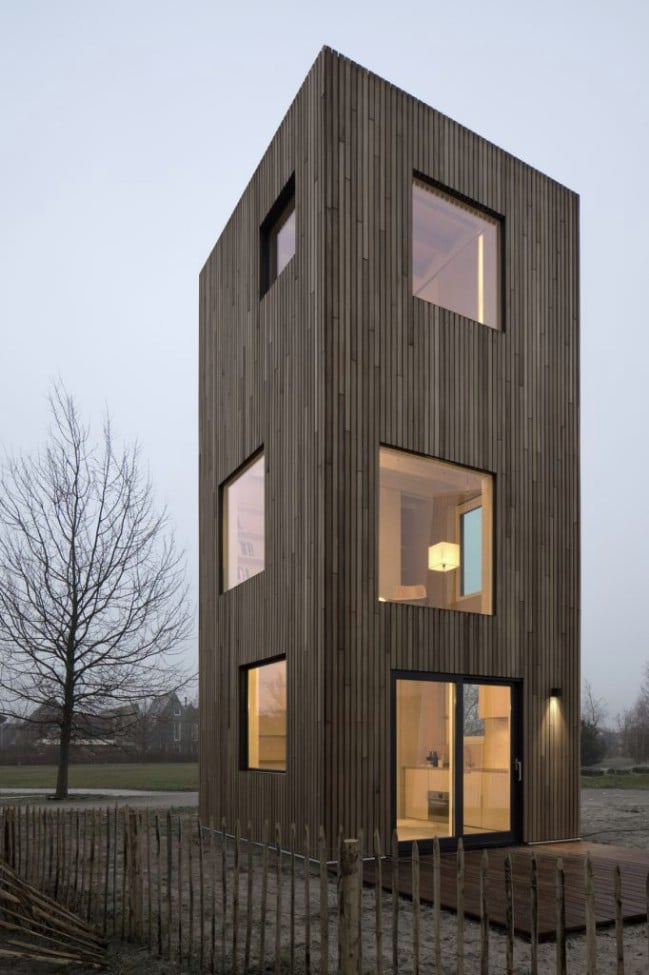
If you enjoyed exploring this beautiful Dutch tiny house, be sure to swing by Ana Rocha Architecture to see more.

