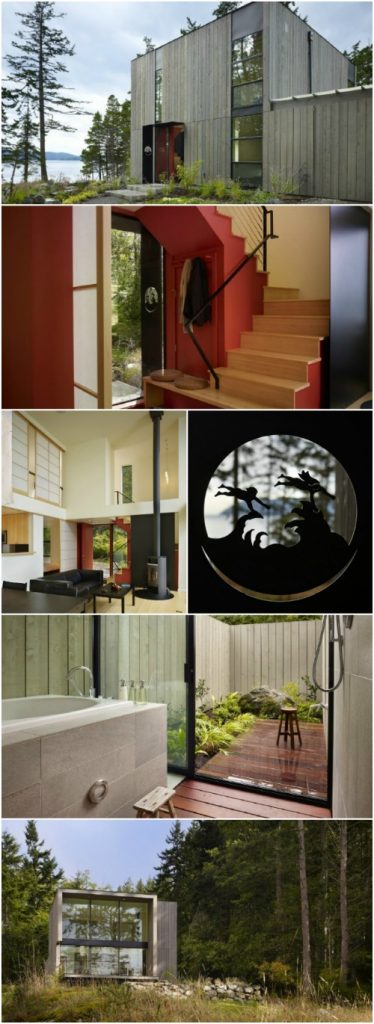1,050 square feet is really pushing the definition of “tiny,” but this lovely retreat on Orcas Island was built with some of the same design elements which show up in a lot of tiny houses. For that reason (and for its sheer beauty), I wanted to share it with you.
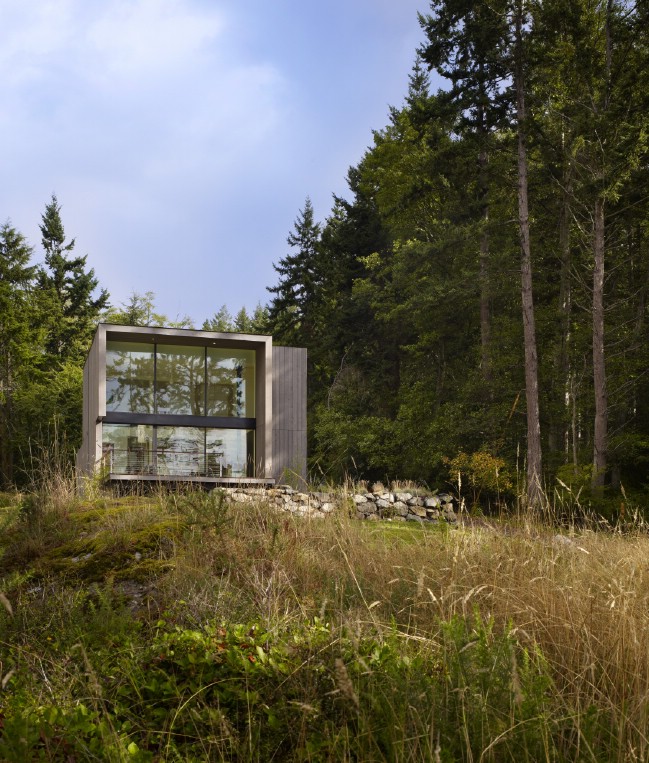
As you can see, what you are looking at is essentially a box-shape—at least as viewed from the front. The entire front wall is windows—very common with tiny house design.
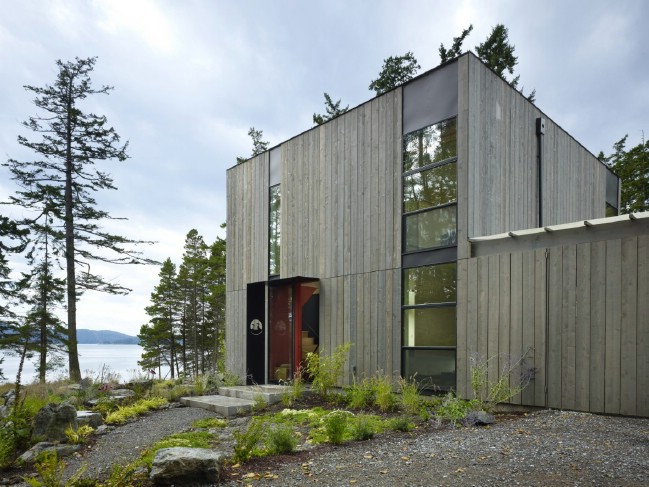
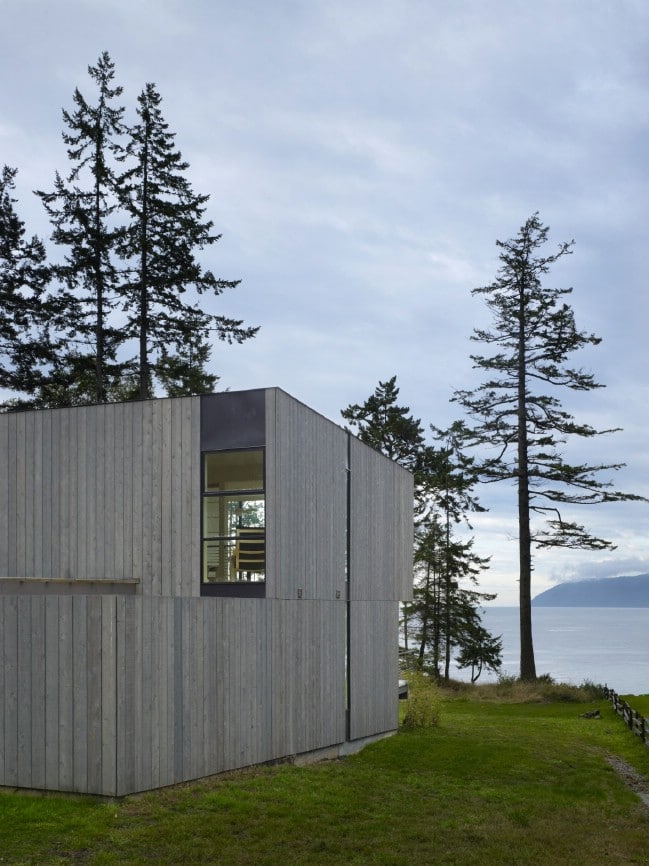
These other outdoor angles show that this structure is not actually a cube. There is some extra space hidden in back of the structure.
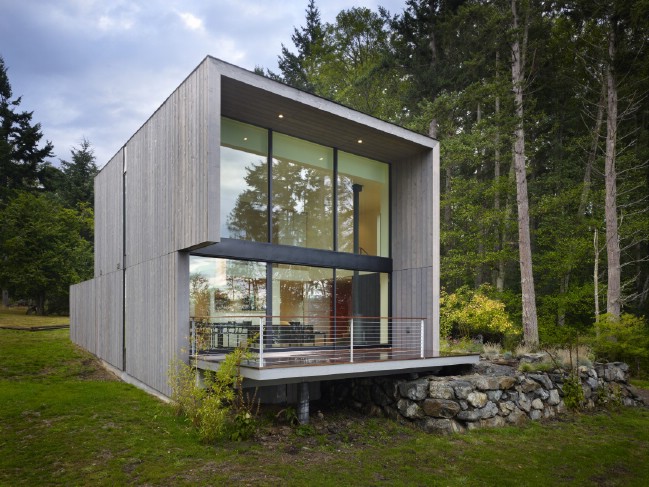
The design was supposed to capture some of the owners’ heritage, which is Japanese and Chinese. It makes sense to go with a minimalist approach, since much of contemporary minimalist design has Far Eastern influences.
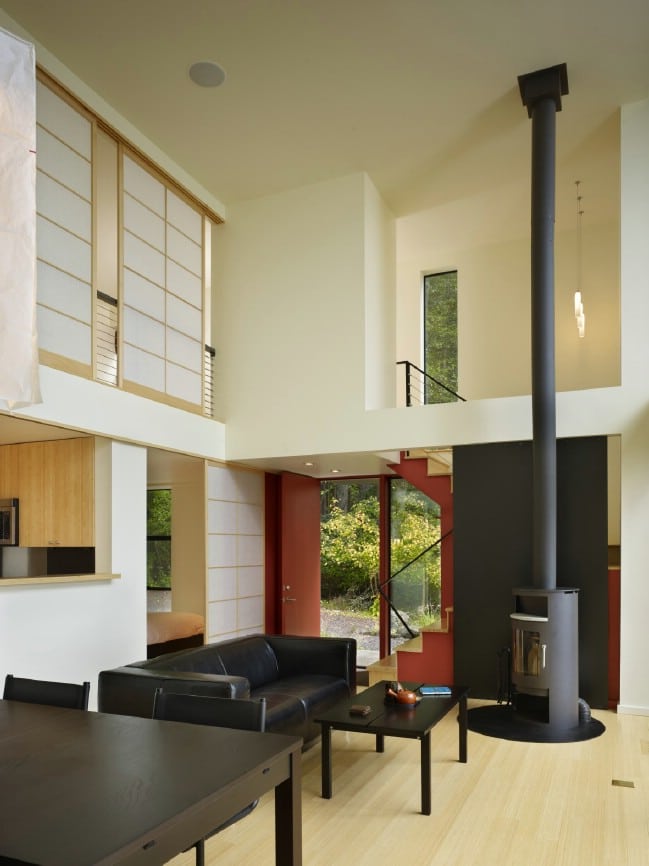
You can see more of the Japanese influences in the interior. I am pretty sure those are shoji screens on both floors (if they are not, they are built to resemble them).
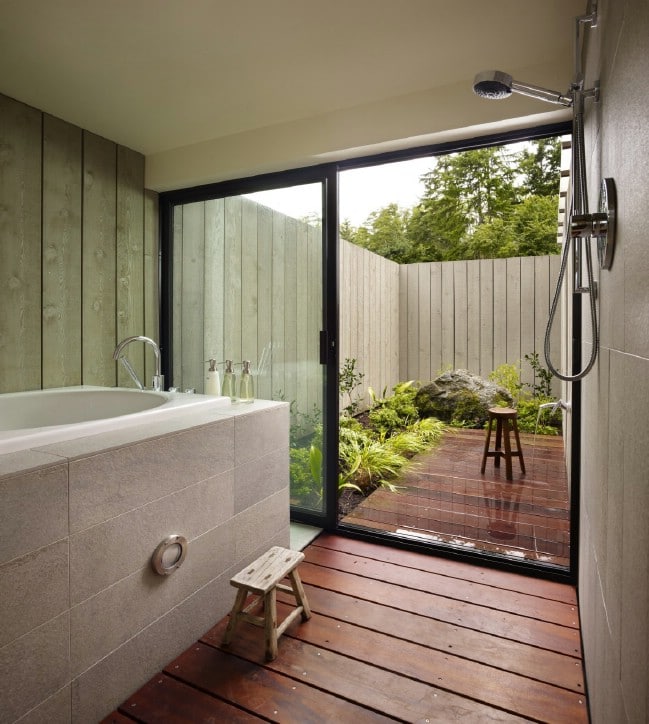
The bathroom is a wet room containing both a tub and an open shower.
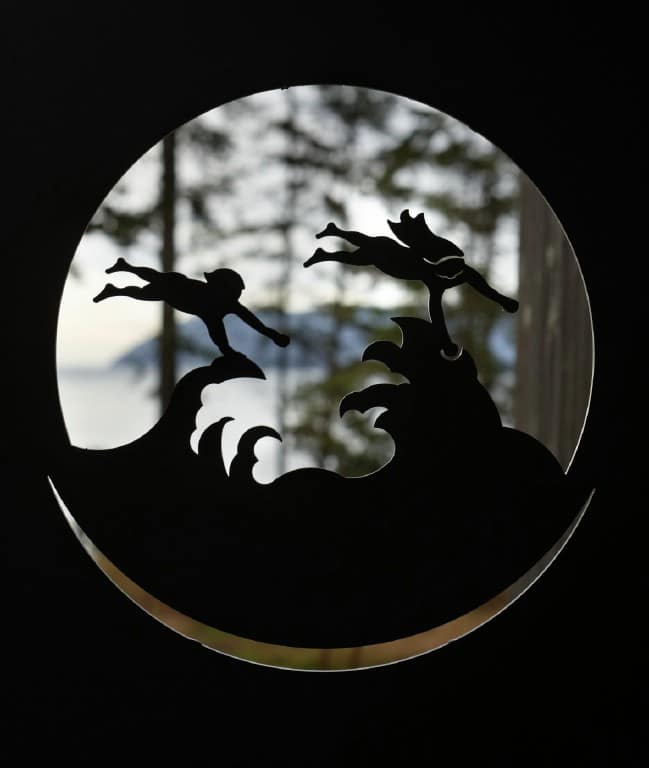
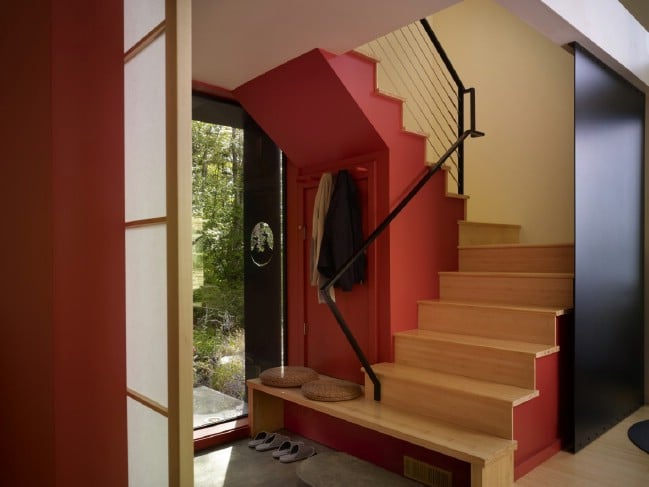
I absolutely love that deep red hue, which is close in color to the famous “Cherokee Red” that Frank Lloyd Wright employed in a lot of his buildings. Japanese architecture and interior design played a role in his work, so this is likely not a coincidence.
Also notice how the bottom stair doubles as a hollowed-out alcove specifically for storing one’s shoes. It is traditional to remove one’s footwear at the door of a Japanese dwelling, so this is fitting as well.
With its views of the Rosario Strait and its marvelous Japanese-inspired design, this really is a beautiful home. You’d have to cut down the square footage to call it “tiny,” but the same principles you see at work here would fit beautifully into a smaller profile. Learn more at Heliotrope Architects.

