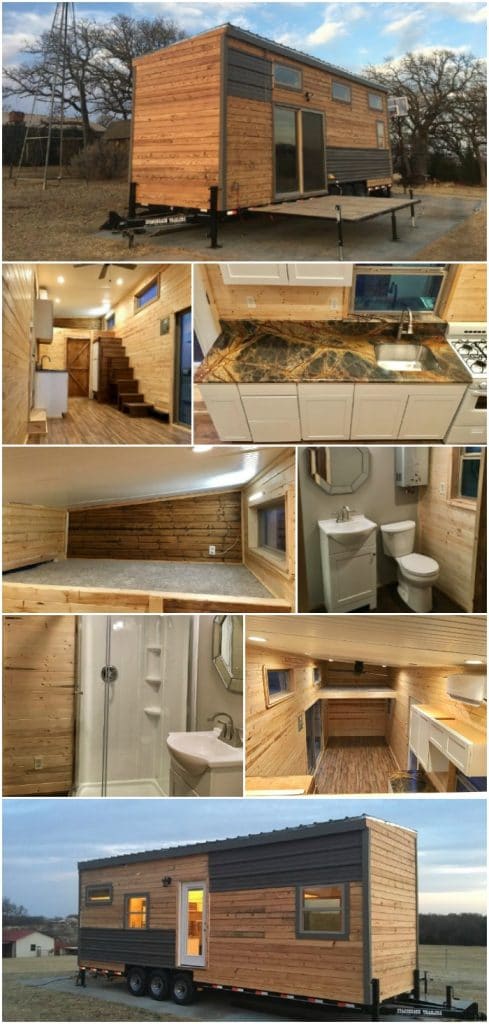I tend to favor minimalist tiny houses with a sleek, contemporary build—but the most popular tiny houses are those which have some classic suburban elements. Well, I’ve just found a tiny house which unites the best of both worlds, developed by Cannon Home Builders.
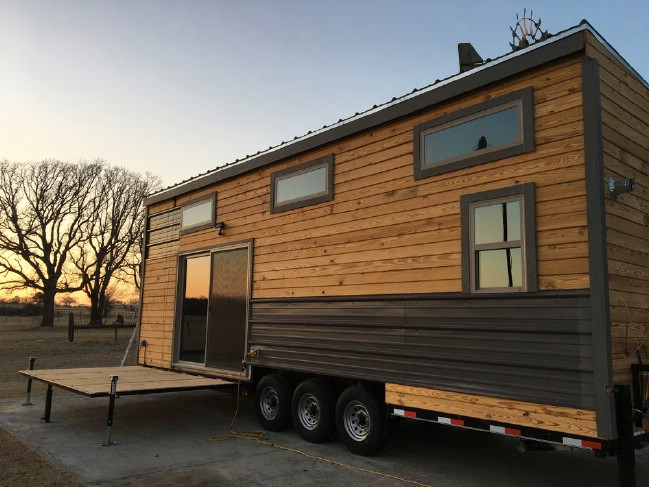
The house isn’t given a specific name on the site. It is simply listed as “30ft Tiny House on Wheels.” The design itself is a lot more creative than the name.
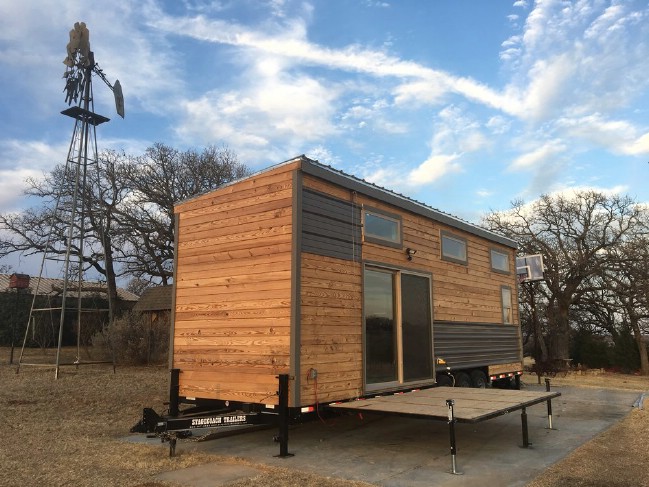
Resting on a 30ft x 102” trailer with triple 7,000lbs axles, the house measures 350 square feet, making it about “average” in size among tiny homes. You can see that it features a porch which can be extended when the home is parked, and collapsed when it is on the road. The exterior design is minimalist, essentially a box with a sloped roof and an assortment of rectangles (the windows, the doors, the decorative aspects of the siding). The cladding is shiplap pine, and the decorative accents are metal. The roof of the home is made of metal as well.
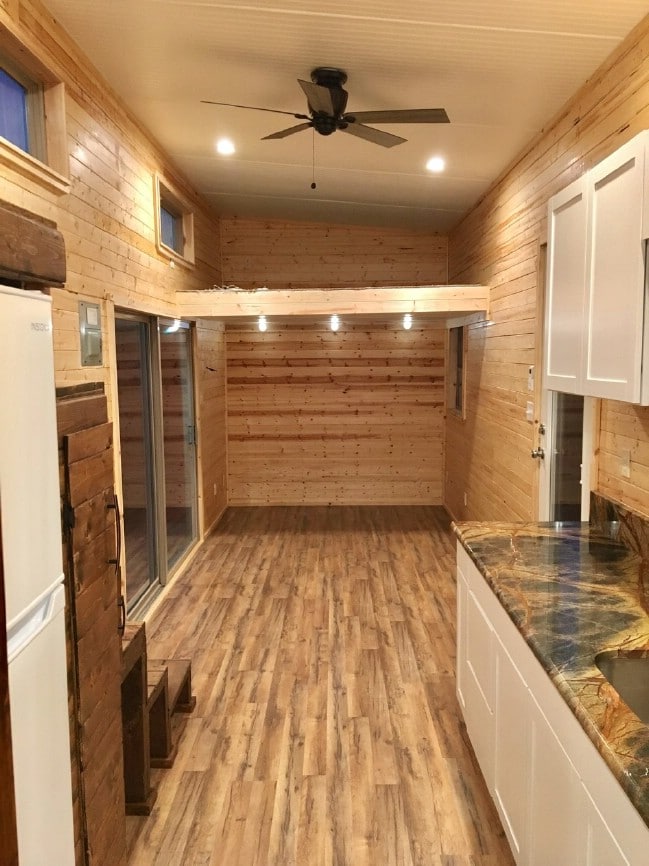
Inside, this sleek look continues. The home is unfurnished in these shots, giving you the freedom to imagine how you would choose to utilize its wide open spaces. Notice how the colors of the wood grain in the back provide a form of natural décor.
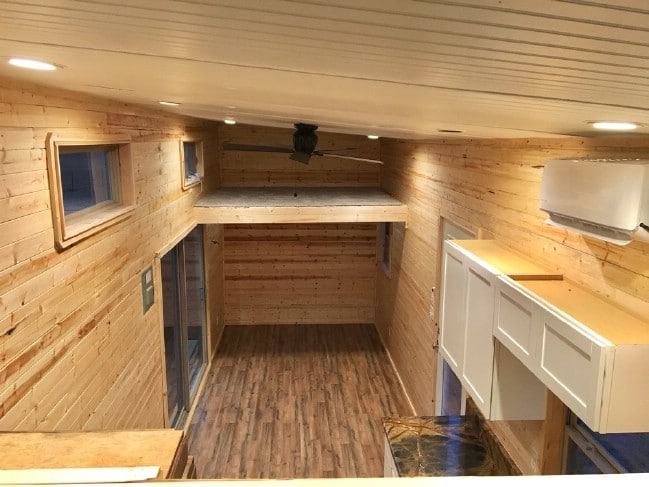
The ceiling is sloped in such a way that snow and rain are able to slide off the roof, but the angle doesn’t impinge significantly on the interior space.
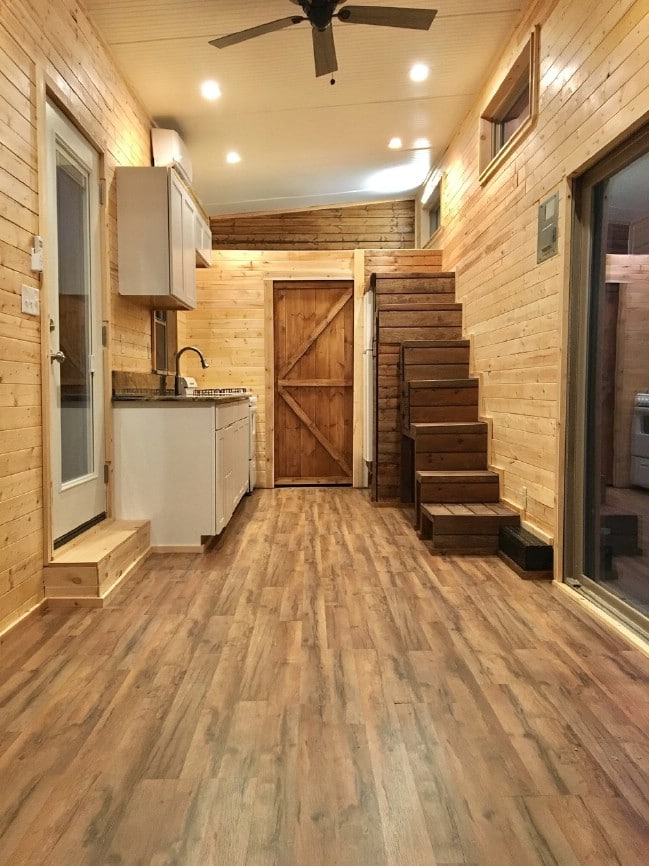
The most eye-catching features are the rustic door in the back of the kitchen, and the set of storage steps leading up to the loft. Both have been stained in a different color so as to stand out from the rest of the wood featured in the interior.
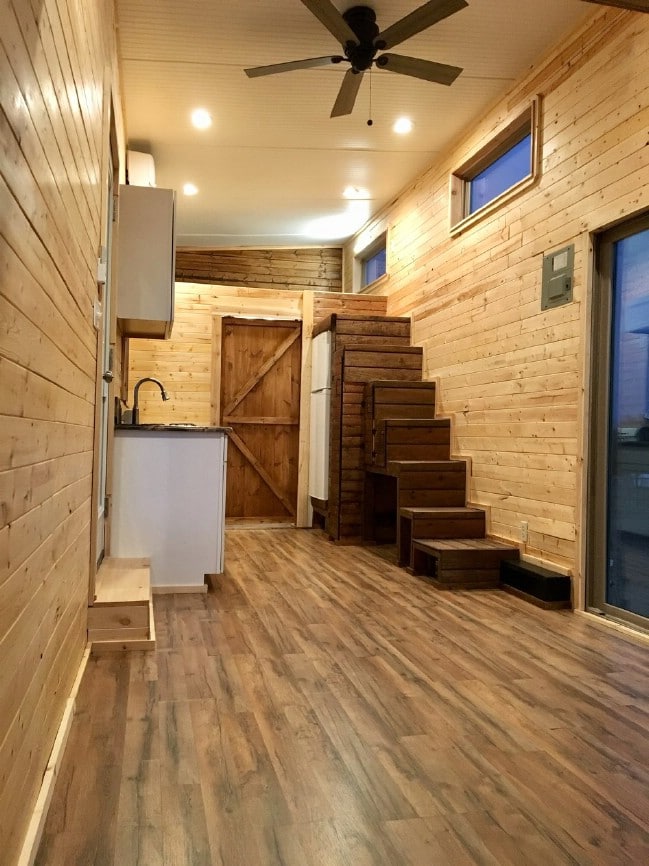
Another angle of the living space shows you where the front door is with relation to the kitchen and living area. From here, you can also see the high windows which let in light from above. Notice that there is also a ceiling fan to keep cool during the summer without using too much electricity.
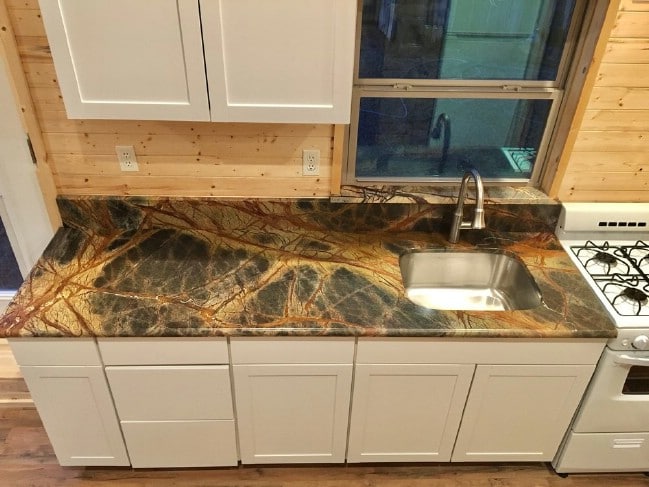
By far, the most dramatic feature in the house is probably this kitchen counter. It is customized and made of granite. The colors are astonishing, and it seems to be a work of art in and of itself.
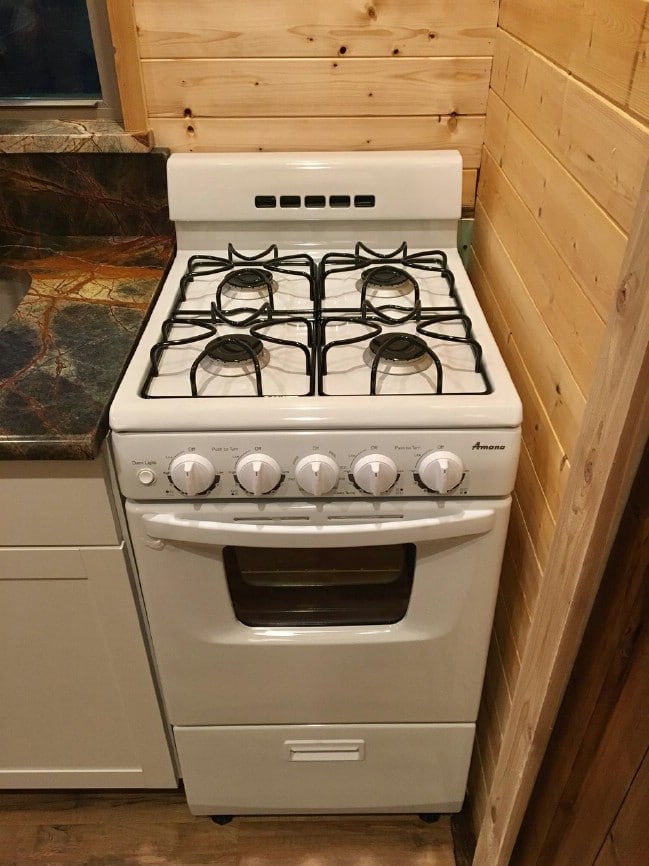
Next to the counter is the oven and stovetop, featuring four burners.
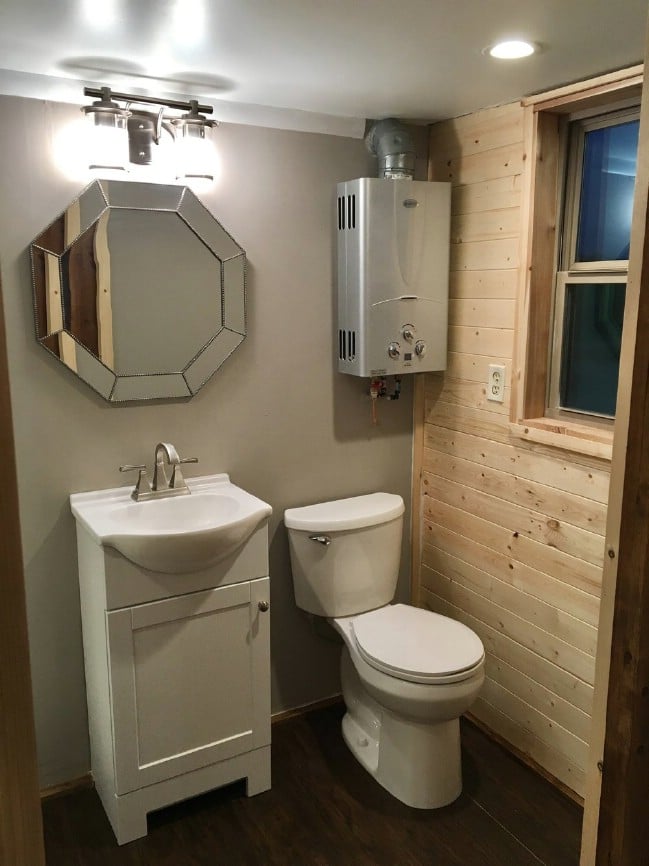
In the bathroom, there is a flushing toilet, a sink with storage under it, and an interesting octagonal mirror.
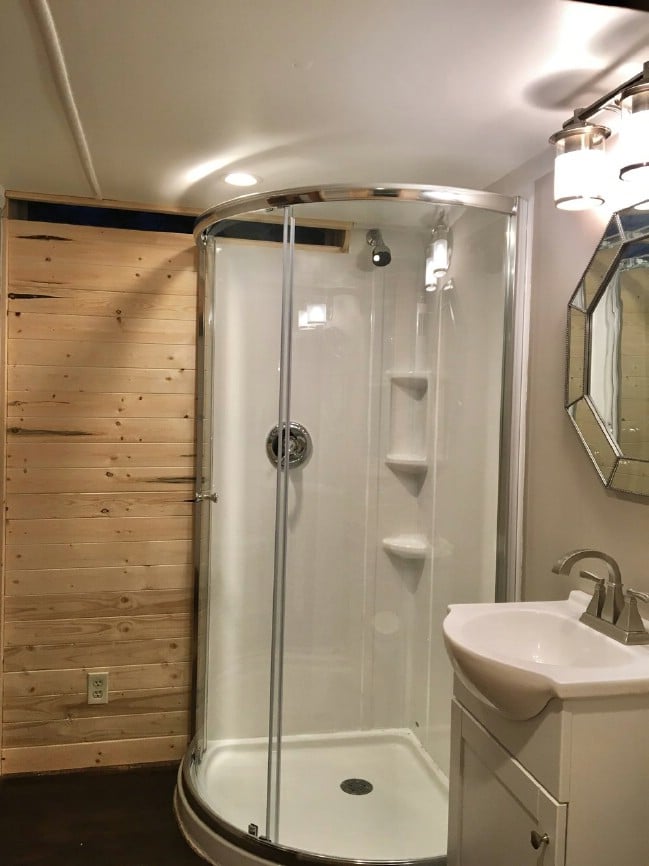
There is also a roomy shower which offers plenty of standing space together with three shelves and a sliding glass door.
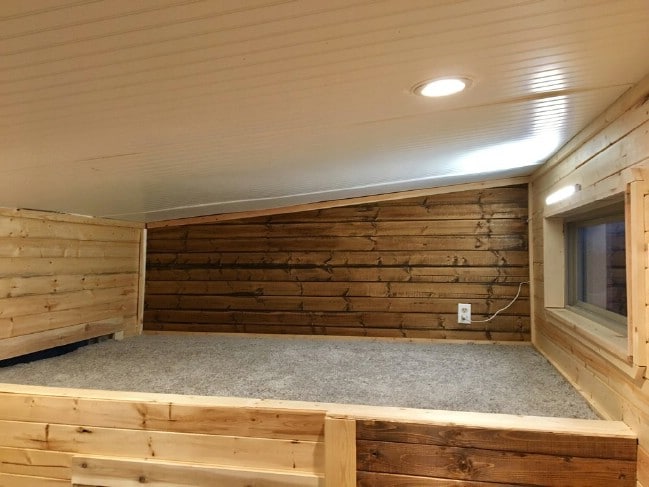
Finally, the left can serve as the sleeping area. It is hard to guess how much space is available here; it is too bad there is not a shot with a bed.
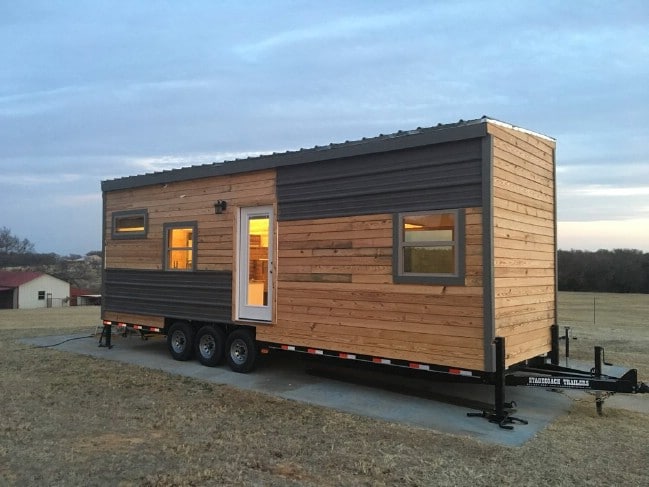
If you would like to learn more about Cannon Home Builders’ 30ft Tiny House on Wheels, you can view more specs and photographs on the official website. While on the site, you also may check out the architect’s other tiny house projects, or get in contact about buying a Cannon tiny home.

